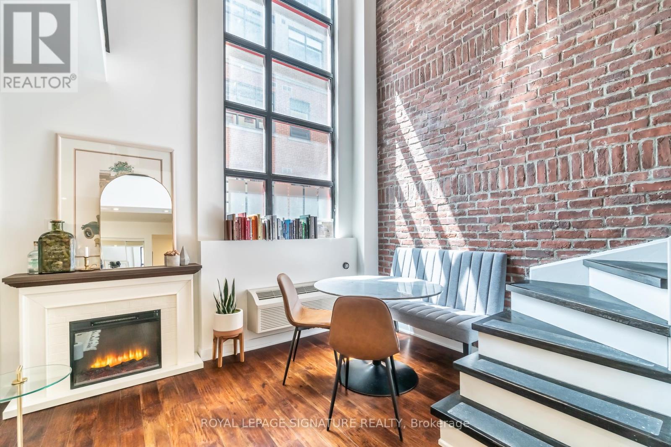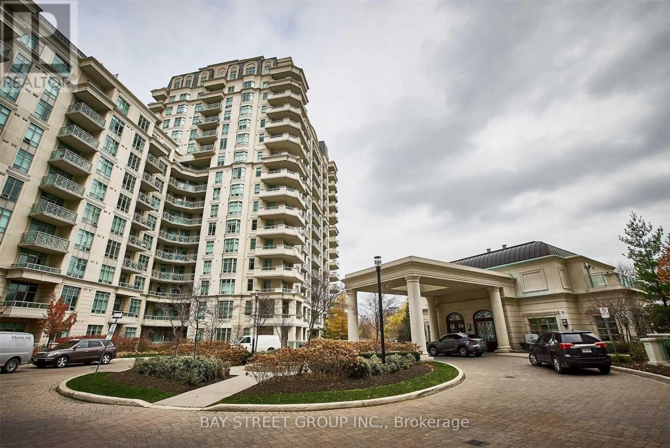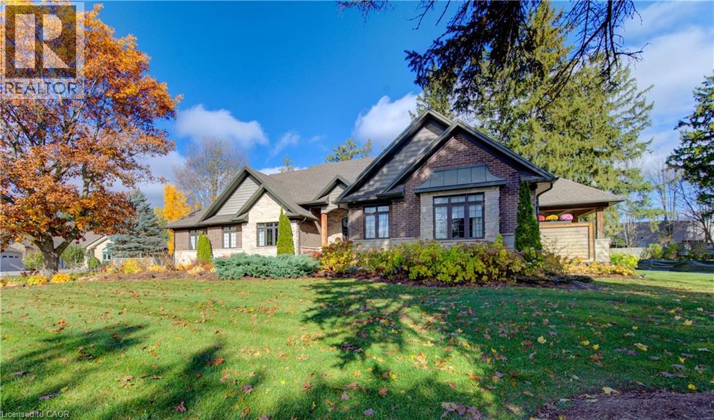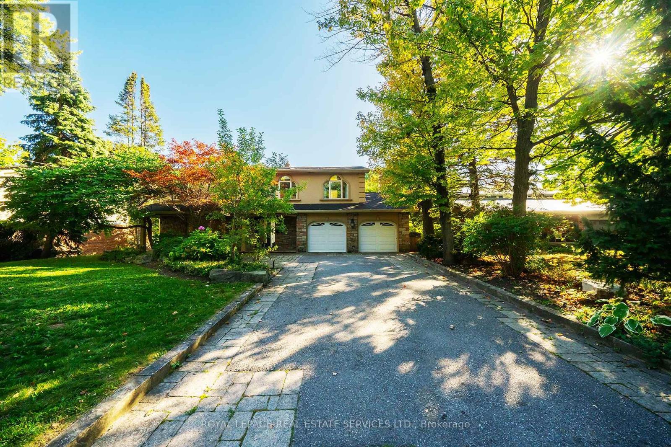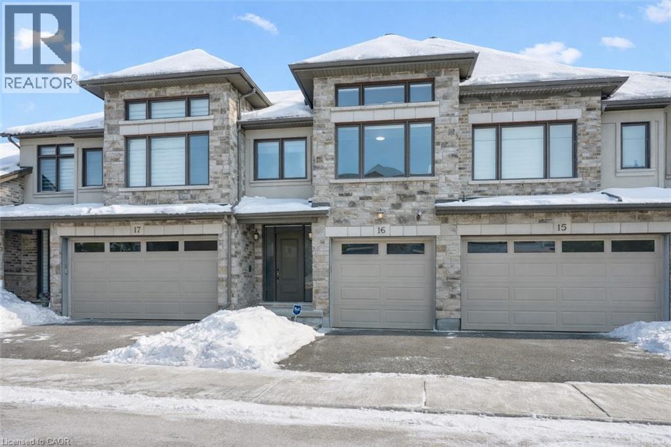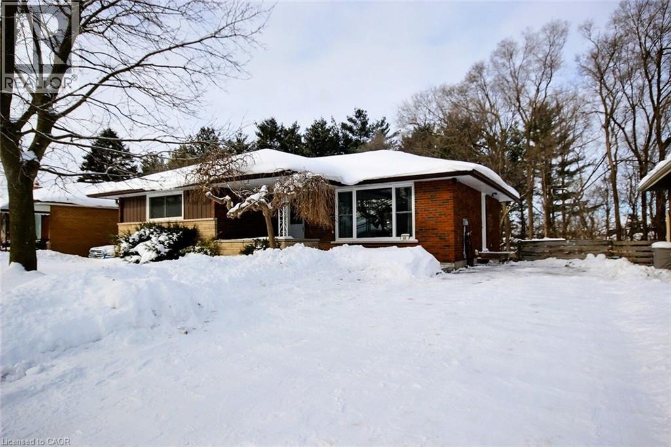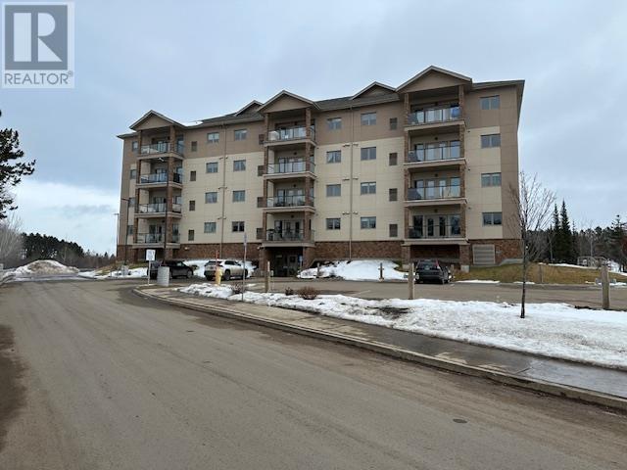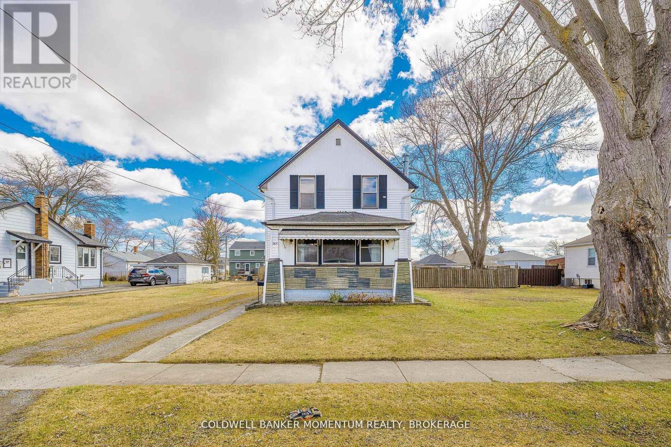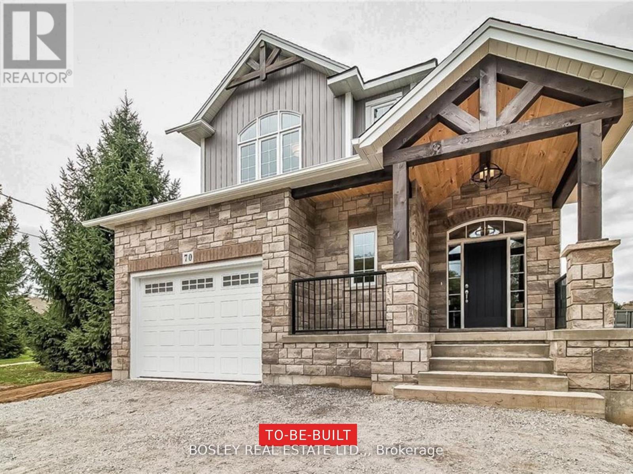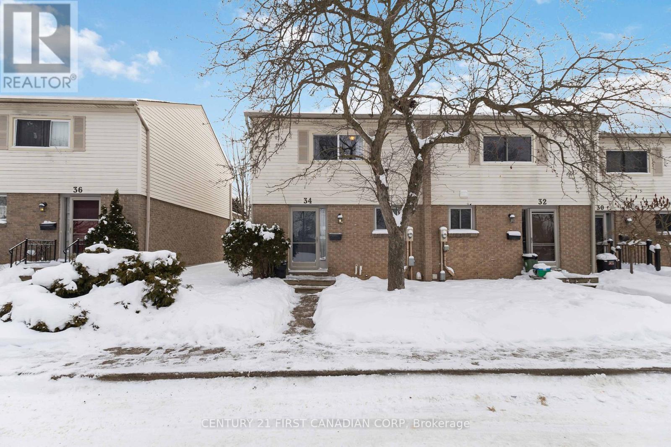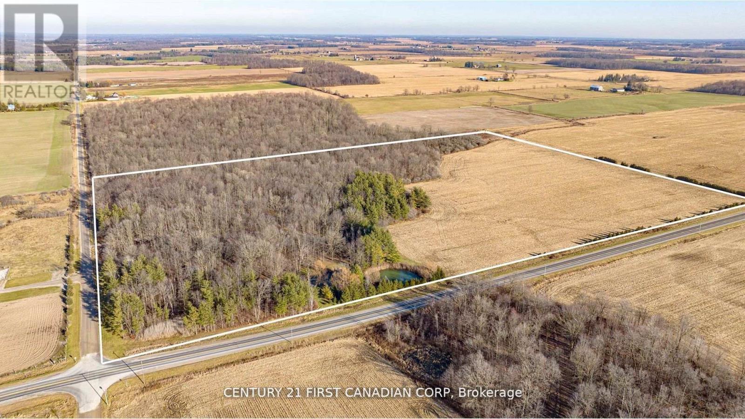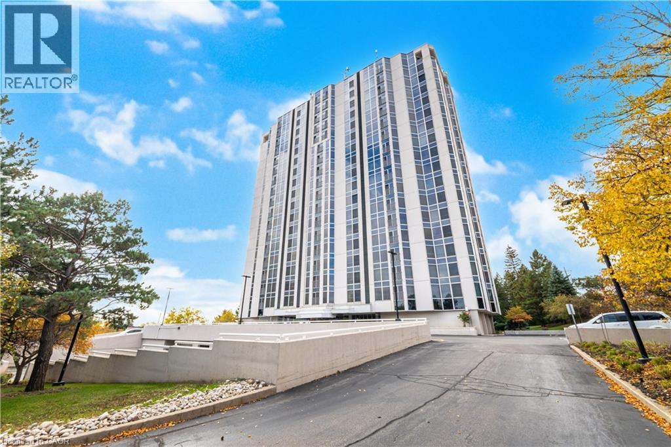119 - 21 Earl Street
Toronto (North St. James Town), Ontario
Stunning two storey loft featuring an exposed brick accent wall and dramatic 17 foot ceilings. Spanning 758 sq ft, this beautifully designed and truly unique space offers a spacious bedroom plus den, a full ensuite bathroom upstairs, a convenient main floor powder room, and two private balconies. Enjoy the rare convenience of a main floor walkout - no elevator required, along with a generously sized parking space.The loft showcases engineered hardwood flooring throughout and an updated kitchen with full size appliances, along with ensuite laundry for added ease. Available partially furnished if desired, this residence is ideally located in one of downtown's most sought after neighbourhoods, just steps to Wellesley, Bloor, and Sherbourne TTC stations. Coffee shops, restaurants, groceries, transit - it's in the heart of it all!Building amenities include a party room, BBQ area, landscaped courtyard, and bicycle storage. A perfect urban retreat that seamlessly blends character, comfort and convenience. Residents also enjoy complimentary access to the fitness centre and swimming pool at the community centre directly across the street which is amazing! (id:49187)
1506 - 10 Bloorview Place
Toronto (Don Valley Village), Ontario
Beautiful 2 Bedroom, 2 Bathroom Residence Offering A Highly Sought-After Split Bedroom Layout** The Suite Features Upgraded Custom White Kitchen Cabinetry With Matching Built-In And Interior-Lit Display Cabinets In The Dining Area** Both Spa-Inspired Washrooms Are Finished With Marble-Tiled Walls And Flooring** The Living Room And Primary Bedroom Open To A Generous Covered Balcony With Breathtaking, Unobstructed South City Skyline And West Sunset Views**Residents Enjoy An Exceptional Collection Of Resort-Style Amenities Including A Fully Equipped Fitness Centre With Curated Classes, Hot Tub, Sauna, Virtual Golf, Media And Billiards Rooms, Elegant Party Room, Library, Guest Suites, And Ample Visitor Parking**Close To Parks And Trails. Ideally Situated Steps To Upper Don Parkland Ravine, A Short Walk To Leslie TTC Subway, With Effortless Access To Highways 401, 404, And DVP, And Close Proximity To Fairview Mall, Bayview Village And North York's Finest Shops And Grocers** An Exceptional Lifestyle Awaits**Please Note: Pictures Used Are From Previous Listing** (id:49187)
52 Edgehill Drive
Kitchener, Ontario
Welcome to 52 Edgehill Drive, Kitchener, a stunning all-brick and natural stone bungalow that blends modern luxury, functionality, and timeless design. Nestled in the prestigious Deer Ridge community, just minutes from Highway 401, shopping, golf, and scenic trails, this home offers over 3,800 sq. ft. of finished living space, including a spacious in-law suite perfect for multi-generational living. Step inside the 1,925 sq. ft. main floor, where open-concept living meets contemporary style. Enjoy engineered hardwood floors, pot lights, and modern glass railings, creating a bright and elegant atmosphere. The living room features a built-in fireplace and flows effortlessly into the dining area and chef-inspired kitchen with a large centre island, quartz countertops, ample cabinetry, and top-of-the-line stainless steel appliances, including a drink fridge. The primary suite is a true retreat, showcasing large windows, barn doors, and a spa-like ensuite with double sinks, a soaker tub, a tiled walk-in shower, and a spacious walk-in closet. Two additional bedrooms, two additional bathrooms, and main-level laundry complete this exceptional floor. The finished basement adds another 1,155 sq. ft., featuring a generous recreation room with plush carpeting, pot lights, and a fireplace, along with an additional bedroom and bathroom. The separate 768 sq. ft. in-law suite offers open-concept living, dining, and kitchen areas with engineered hardwood floors, pot lights, a fireplace, stainless steel appliances, one bedroom, one bathroom, and separate laundry with storage. Outside, enjoy the covered deck with a built-in fireplace, perfect for year-round entertaining. The extra-wide concrete driveway accommodates 8+ vehicles, complementing the triple-car garage. A rare find that combines elegance, space, and versatility, 52 Edgehill Drive is the ideal home for families seeking comfort and style in one of Kitchener’s most desirable areas. (id:49187)
3278 Credit Heights Drive
Mississauga (Erindale), Ontario
Grandly renovated 4-bedroom detached home with walkout basement on a rare 75' x 229' ravine lot in Mississauga's prestigious Credit Woodlands, featuring a saltwater pool, pond, and gazebo backing directly onto the Credit River. This luxury family home is within walking distance to 222-acre Erindale Park and the scenic Culham Trail, minutes from Mississauga Golf and Country Club, and offers quick access to major highways and GO Transit for easy commuting to Toronto and Hamilton. A mature, tree-lined street leads to a deep double driveway accommodating 8 cars plus a 2-car garage. An interlocking stone walkway and covered front veranda overlook perennial gardens with sprinkler system. The backyard is a private oasis with a massive deck, covered terrace, terraced gardens, custom saltwater pool with waterfall, serene pond with sheer descent waterfall, private gazebo, and expansive green space framed by ravine views. Recent upgrades include freshly painted interior, deck and gazebo, new furnace, air conditioner, pool heater and cover, some updated main floor windows and new backyard fencing (2025), plus a newer roof. Inside, hardwood flooring, crown mouldings, pot lighting, upgraded trims, two fireplaces, and three walkouts enhance sophistication. The skylit oak staircase opens to elegant living and dining rooms, a family room with fireplace, and a chef's kitchen with custom cabinetry, stone counters, stainless steel appliances, large island, and oversized breakfast room with walkout to deck. Upstairs, a sitting room, 2 bathrooms, and 4 spacious bedrooms are available, including a refined primary suite with a spa-like 5-piece ensuite featuring a claw-foot tub and a glass shower. The finished walkout lower level includes a recreation room with fireplace, coffered ceiling and built-ins, media/entertainment area, modern 3-piece bath, and 2 walkouts to the terrace overlooking the Credit River ravine. (id:49187)
271 Grey Silo Road Unit# 16
Waterloo, Ontario
Discover executive living in the heart of prestigious Carriage Crossing at Grey Silo Gate — a quiet, upscale condo community steps from nature, minutes from urban amenities. This immaculately maintained 3-bedroom, 4-bathroom multi-level townhome offers nearly 2,500 sq ft of finished living space, seamlessly combining style, comfort, and functionality. Step inside to a bright, open-concept main floor featuring soaring ceilings, updated designer lighting, fresh paint, and quality laminate flooring. The heart of the home is the gourmet kitchen, designed for both beauty and practicality — with a massive Caesarstone island and breakfast bar, tall upgraded cabinetry with under-cabinet lighting and valance, a glass backsplash, a walk-in pantry with pull-out storage, and a custom-framed fridge nook ready for a 36 appliance. The living area is perfect for entertaining or unwinding, featuring a built-in wall unit with shelving, cabinets, and an electric fireplace. Step through sliding glass doors (with transom windows) to your maintenance-free composite deck with a gas BBQ line and privacy gate. Upstairs, the luxurious primary suite boasts a walk-in closet with custom organizers and a stunning ensuite with glass shower and double sinks. The upper loft provides a stylish and functional space for a home office or reading nook, while two additional spacious bedrooms and a well-appointed family bath complete this level. The laundry room is conveniently located on the main floor and features extra cabinetry. The finished basement adds valuable living space with look-out windows, luxury vinyl flooring, and a large recreation room. Enjoy low-maintenance living with no grass to cut and no snow to shovel. All appliances are included—just move in and enjoy. Situated near RIM Park, Grey Silo Golf Course, the Grand River, and scenic trails, this home offers the perfect blend of modern urban living and outdoor adventure. This is a rare opportunity to own a turnkey luxury townhome! (id:49187)
68 Lauris Avenue
Cambridge, Ontario
Welcome to this nicely upgraded, comfortable, open concept bungalow with a fully walkout basement. The main level showcases a bright open-concept area perfect for family, friends gatherings. The kitchen boasts richly toned silent-close cupboards, wall oven, 10x5 granite island/bar, ideal for casual dining and socializing which overlooks the impressive family room with a large picture window, easy clean wood grain flooring, built-in surround sound speakers. Slider doors that lead to a deck that overlooks the rear yard backing onto mature trees, perfect for outdoor gatherings and baroques. Enjoy! Also on the main level is generous main washroom with laundry facilities eliminating the need to venture downstairs. The lower level has been stripped clean, painted and ready for your customization, featuring an intact 3-piece washroom and plumbing for a kitchenette/bar area, allowing you to create additional rooms or maintain an open-concept feel. This home offers both comfort and versatility for modern living. Truly delightful. (id:49187)
103 1230 Dawson Rd
Thunder Bay, Ontario
New Listing. Immaculate 2 Bed, 2 Bath Luxury Condos In Fountain Hill's. O Open Concept - Designer Kitchen- Stainless Steel Appliances, Engineered Hardwood Floors- Ceramic Floors- Ensuite- Large West Facing Balcony. In-suite Laundry. MOVE RIGHT IN (id:49187)
263 Humboldt Parkway
Port Colborne (Killaly East), Ontario
Welcome all home flippers, investors or buyers with a keen eye for potential! This 3 bedroom, 1 bath home sits on a lot of approximately 33'x116.31' and it is priced to sell. This well built home still features its' exquisite original millwork and is just waiting for its' next owner to make it their own. The main floor features an enclosed porch, a living room, a dining room, a kitchen and a full bathroom. On the second floor you will find 3 spacious bedrooms. The high basement offers approximately 800 square feet more of potential living space and it comes with a separate entrance offering huge potential for a basement accessory unit or an in-law apartment dwelling for either that extra income or for more family members. Located just minutes from Lakeshore Catholic High School, The Vale Community Centre, Lockview Park and the Welland Canal, this home is centrally located and close to all amenities. With vision and some work, this property may just be the perfect home for your investment or family. Call today for your private viewing. (id:49187)
6168 Curlin Crescent
Niagara Falls (Forestview), Ontario
6168 Curlin Crescent is a *to-be-built* two-storey home with plans that features high-end finishes, a functional layout, and timeless curb appeal. Designed by local, reputable builder Niagara Pines Developments the exterior showcases a sophisticated mix of stone and board-and-batten siding, accented by distinguished wood beams. Inside, a grand foyer opens into the expansive great room, dining area, and kitchen - an open-concept space great for family connection. Engineered hardwood floors, stone countertops, pot lighting, and a large kitchen island with walk-in pantry highlight the main level. Sliding patio doors extend the living space onto a covered deck, perfect for seamless indoor-outdoor enjoyment. Upstairs, retreat to a full primary suite featuring a walk-in closet and a 4-piece ensuite. A versatile loft, two additional bedrooms with generous closets, a shared 4-piece bath, and conveniently located laundry complete the upper level. Set in a sought-after Niagara Falls neighbourhood surrounded by new homes, and easy access to local shopping and conveniences, this property offers both a prime location and the opportunity to personalize. There's still time to select your finishes and bring your vision to life. (id:49187)
34 - 1600 Culver Drive
London East (East H), Ontario
This recently updated end-unit townhome offers the perfect blend of comfort, convenience, and modern living. Located in a well-managed and well-maintained condo complex, the home enjoys a peaceful setting with low monthly condo fees and ample visitor parking. Inside, you'll find 3 spacious bedrooms and 2 bathrooms, along with central air and forced-air heating for year-round comfort. Major updates were completed in 2022, including renovations throughout, brand-new appliances, a new furnace, and hot water tank, providing peace of mind for years to come. Ideally situated close to bus routes, Fanshawe College, Argyle Mall, schools, and grocery stores, this home is a fantastic opportunity for families, first-time buyers, or investors alike. (id:49187)
29709 Celtic Line S
Dutton/dunwich, Ontario
Rare opportunity to own your own 50 Acre paradise within close proximity to amenities and easy out of town commuting with the 401/402 a short distance away. This property will have you feeling an ultimate sense of tranquillity and peace as you step foot onto the tree lined driveway that opens to a cleared area surrounded by nature and a perfect spot to build your dream home. There are 33 acres of treed land with various species of gorgeous trees including; maple, oak, elm, black cherry, and hickory. Home to various wildlife and the ultimate place to camp out and hike or quad the trails within. There are two ponds on the property and a further 17 acres of land being rented and harvested by a local farmer on the perimeter of the treed land. This property has municipal water at the roadway which is one less thing for you to worry about once you pick the perfect spot to build your home. This property is a must see to truly appreciate the beauty this property has to offer all year round. Appointments are required to view the property! (id:49187)
190 Hespeler Road Unit# 1602
Cambridge, Ontario
Welcome to Unit 1602 at 190 Hespeler Road — a stunning 2-bedroom, 2-bath suite in the highly sought-after Black Forest Condominiums. Offering approximately 1,440 sqft of bright, open living space, this beautiful home blends comfort, convenience, and style in one of Cambridge’s most desirable communities. Step inside to find gleaming hardwood floors (2019) that flow seamlessly throughout the main living areas. The spacious layout features a welcoming living and dining area bathed in natural light from large European windows, designed to minimize outside noise while maximizing the incredible views from the 16th floor. The sunroom provides the perfect spot to unwind, read, or enjoy your morning coffee while taking in the skyline. The kitchen is well-equipped with stainless steel appliances, generous counter space, and ample storage — ideal for both everyday living and entertaining. A separate in-suite laundry room, large front hall closet, and additional storage locker offer exceptional practicality. Both bedrooms are generously sized, with the primary featuring its own walk-in closet and 4-pc ensuite bath for added privacy. This unit also includes one underground parking space for your convenience. Residents of the Black Forest enjoy an impressive array of amenities: indoor pool, tennis/pickleball court, exercise room, his and hers saunas, library, workshop, BBQ patio, billiards room, hospitality suite, and guest accommodations for visitors. Perfect for those looking to downsize without compromise, this unit offers the space, storage, and great amenities— all within a vibrant, well-managed community. Ideally located just steps from the Cambridge Centre Mall and YMCA, and only minutes to restaurants, shopping, and Highway 401, this condo offers the perfect blend of urban accessibility and peaceful living. Unit 1602 at 190 Hespeler Road is more than a home — it’s a lifestyle defined by comfort, community, and convenience in the heart of Cambridge. (id:49187)

