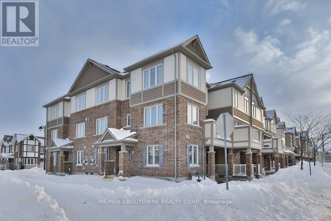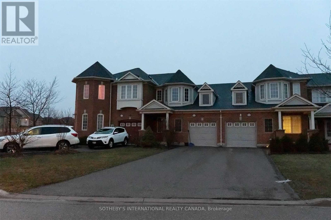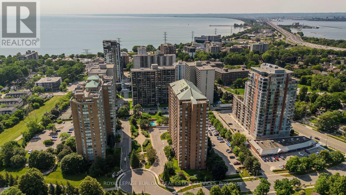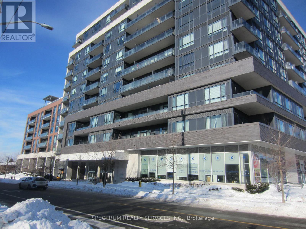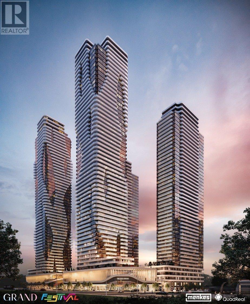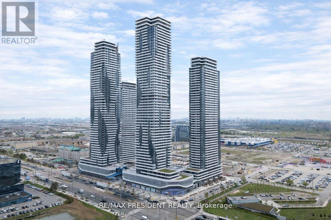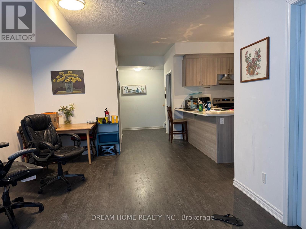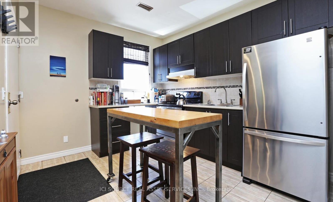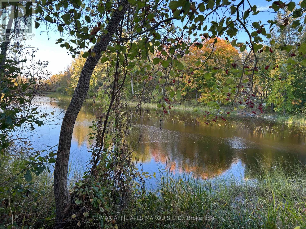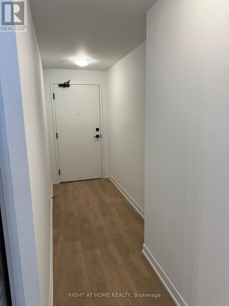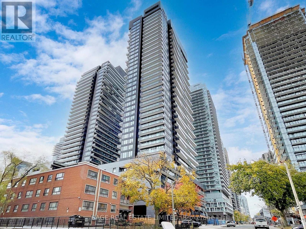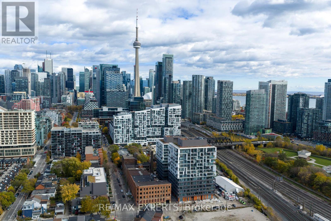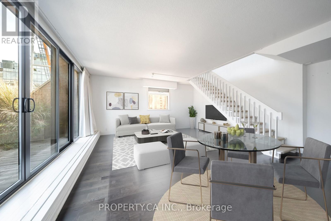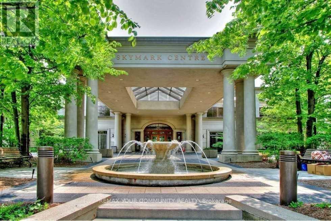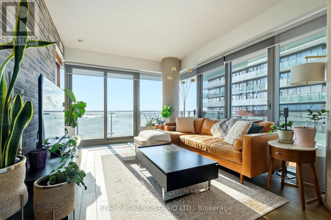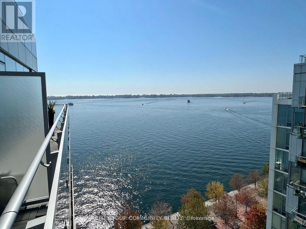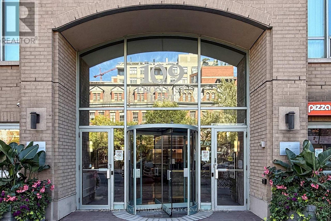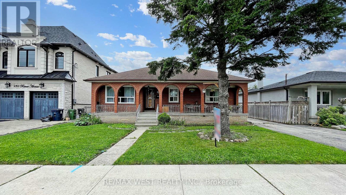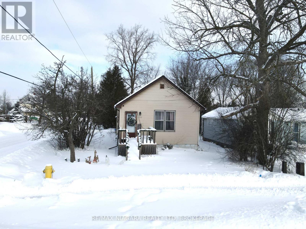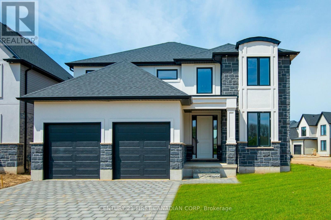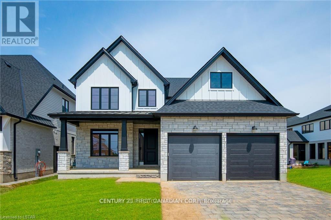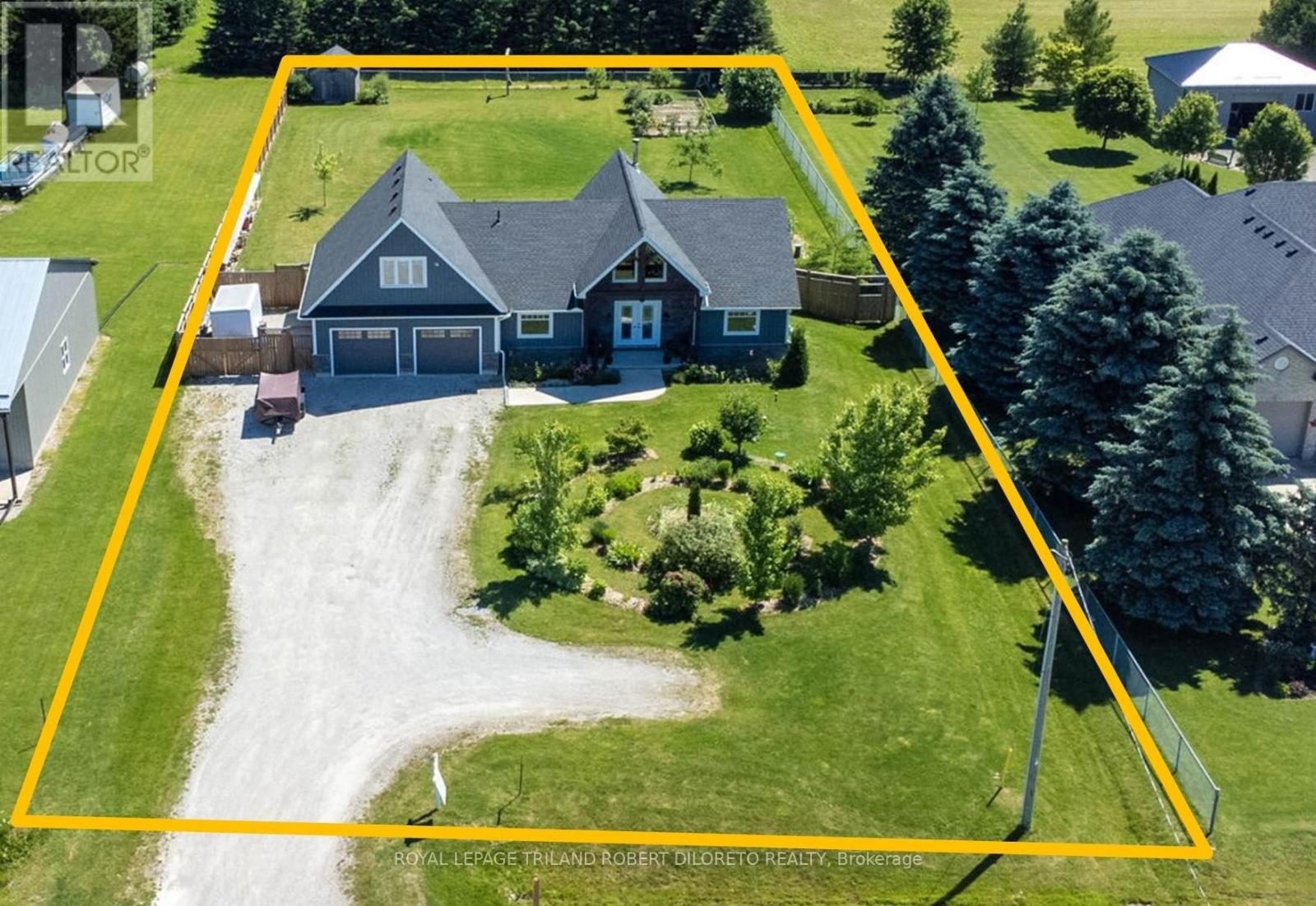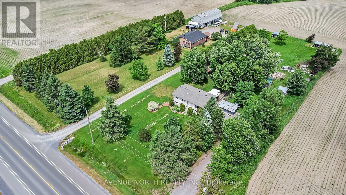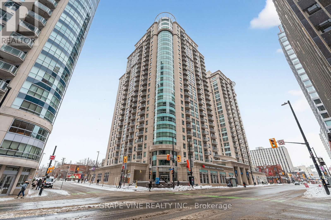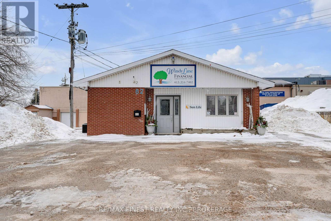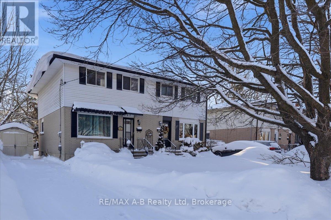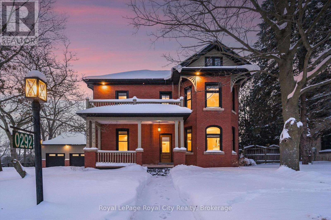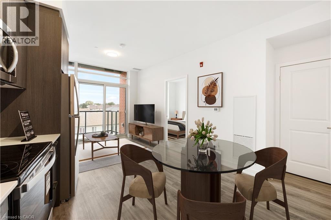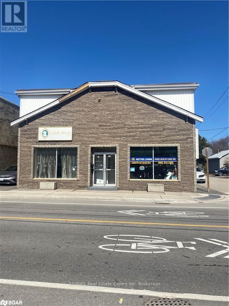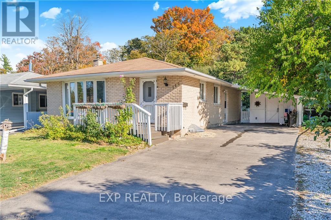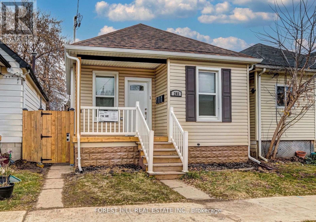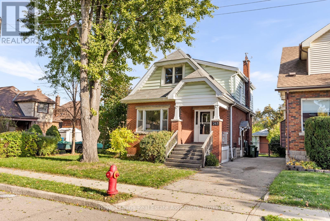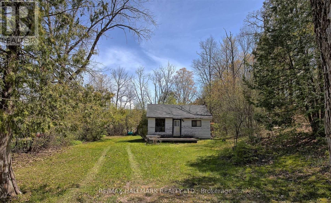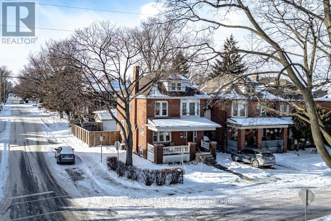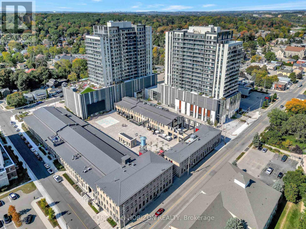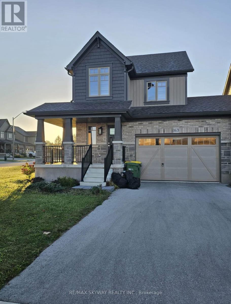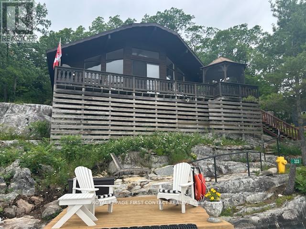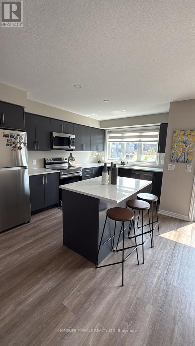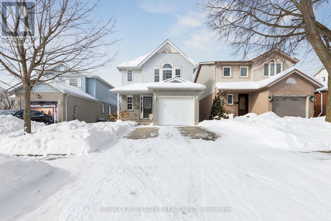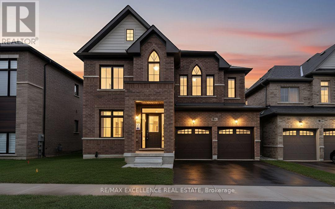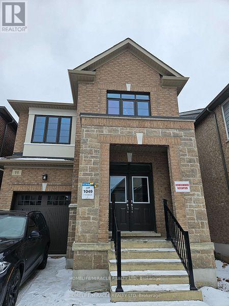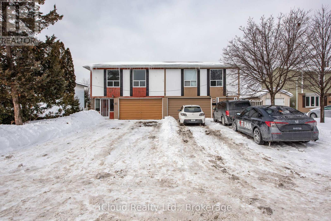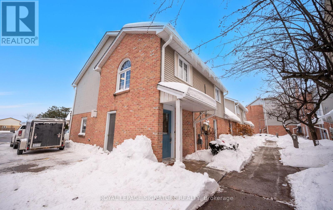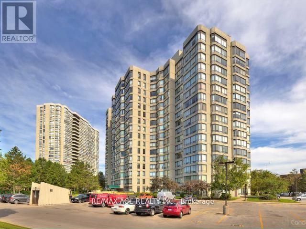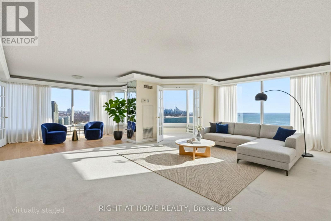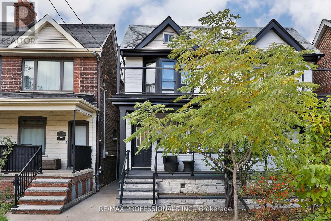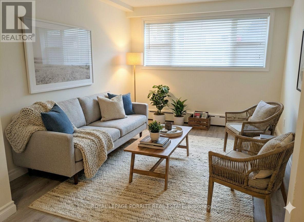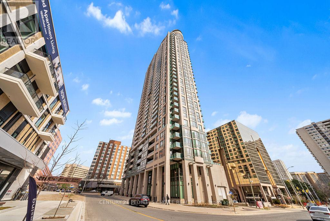1133 Duignan Crescent
Milton (Fo Ford), Ontario
Welcome to this end-unit, 3-storey townhouse located in Milton's desirable Ford neighbourhood. This well-designed home offers an open-concept layout with upgraded flooring throughout the main living areas, along with the added privacy of an end-unit setting and no sidewalk crossing the driveway, maximizing usable space. The ground level features a versatile bedroom, also well-suited for use as a den or home office, along with a 3-piece bathroom and convenient inside entry from the garage, offering excellent flexibility for everyday living. The second level showcases a bright great room and dining area, complemented by a modern kitchen with quartz countertops, breakfast bar, stainless steel appliances, backsplash, and garden door walkout to a large balcony. Upstairs, the primary bedroom retreat includes a private ensuite with glass shower, alongside two additional bedrooms and a 4-piece main bath. Ideally located within walking distance to schools and parks, and just minutes to shopping, amenities, public transit, and major highways, this move-in-ready home delivers comfort, style, and everyday convenience. (id:49187)
921 Raftis Crescent
Milton (Co Coates), Ontario
Located on a quiet crescent in Milton's established Coates neighbourhood, this well-maintained freehold townhome offers a practical and comfortable living environment with in a highly family-oriented community.The residence features three bedrooms and two bathrooms, complemented by a functional open-concept main floor and a bright eat-in kitchen that connects seamlessly to the principal living spaces. A private backyard provides valuable outdoor space for everyday use.The home benefits from an attached garage with additional driveway parking and afull basement offering flexibility for storage or additional living use. Central air conditioning and forced-air heating ensure year-round comfort.Ideally situated near reputable schools, parks, public transit, shopping, dining, and major commuter routes, the property combines convenience with the stability of a mature neighbourhood setting. Clean, well-maintained, and move-in ready, this townhome reflects pride of ownership and enduring functionality. (id:49187)
511 - 1276 Maple Crossing Boulevard
Burlington (Brant), Ontario
Welcome to an exceptional condo lifestyle in the prestigious Grand Regency Building in South Burlington-perfectly suited for first-time buyers and downsizers seeking comfort, convenience, and a vibrant, walkable location. Just minutes from the lake, waterfront trails, Spencer Smith Park, and the heart of downtown, this home offers a seamless blend of everyday ease and lifestyle appeal. Inside, a spacious and welcoming entryway opens to a bright, open-concept layout designed for effortless living and entertaining. Hardwood floors run throughout, anchoring the airy living space filled with natural light. The galley-style eat-in kitchen features granite countertops, stainless steel appliances, and ample cabinetry-ideal for casual meals, hosting friends, or simplifying daily routines. A dedicated dining area adds flexibility, while the den with a glass partition and large window is perfect for a home office, hobby space, or cozy reading nook. The primary bedroom is a relaxing retreat with a wall-to-wall window, dual closets, and a private 4-piece ensuite bath. A generous second bedroom also offers expansive windows and a large closet-ideal for guests or flexible living needs. A modern 3-piece main bath with walk-in tile shower, in-suite laundry, 2 underground parking spaces (1 owned, 1 exclusive), and a storage locker add everyday practicality and peace of mind. Residents enjoy resort-style amenities including concierge service, outdoor pool, sauna, exercise room, racquetball court, squash court, outdoor tennis court, rooftop terrace, community BBQ, party room, guest suites, library, car wash, and ample visitor parking. Whether you're stepping into homeownership or looking to downsize without compromise, this is low-maintenance living at its finest-where weekends are spent by the lake, strolling trails, and enjoying downtown cafés, all just outside your door. (id:49187)
707 - 2800 Keele Street
Toronto (Downsview-Roding-Cfb), Ontario
One of a kind, recently renovated, 2 bedroom and den, SE corner unit with 9ft ceilings and Low Maintenance. 2 side by side Parking on the first level - where owners/tenants park- and 2 lockers in their own room on the same floor as the unit-7th. Most amenities are conveniently located on the 7th floor, along with a large Terrace featuring BBQ's and seating areas all situated on the west, northwest and southwest side of the building. Located conveniently near Highway 401, TTC bus stop at doorstep, many shops and restaurants, Humber River Hospital, Parks, schools, recreation Centre, and library across the street. Very rare to find a unit with 2 parking and 2 lockers. (id:49187)
4301 - 8 Interchange Way W
Vaughan (Vaughan Corporate Centre), Ontario
Brand New & Luxury Menkes High Built, 1 bedroom+Den with 2 full Bathroom. Master Bedroom with Ensuite 4-piece bathroom. Den convertible to a home office or 2nd bedroom. Interior 583sqft and with large balcony. This unit features a bright and functional open-concept layout with floor-to-ceiling windows, high end finishes, stone countertops, and integrated appliances. Conveniently located just steps from the VMC subway station and quick access to Hwy 400 & 407, Go Train, TTC Subway, York University, Cineplex, IKEA, Costco, many restaurants, and easy to reach to Canada's Wonderland And Vaughan Mills. Perfect for professionals, students, or anyone seeking style, convenience, and connectivity in one of Vaughan's most exciting communities. A Vibrant, New Downtown Surrounded By Modern Office Towers, Immersive Retail Shopping and Expansive Green Spaces. (id:49187)
5109 - 8 Interchange Way
Vaughan (Vaughan Corporate Centre), Ontario
Bright 2 bedroom , 2 bath condo on the 51st floor in the heart of Vaughan Metropolitan Centre. Features 699 sq. ft. of living space plus a 115 sq. ft. South east-facing balcony with sunrise views. Open-concept kitchen with quartz countertops and built-in stainless steel appliances, floor-to-ceiling windows, and a den with door-ideal as a second bedroom or office. Enjoy premium amenities including indoor pool, gym, rooftop terrace, party room, guest suites, and 24-hour concierge. Steps to VMC Subway, transit, shopping, dining, and minutes to highways and York University. (id:49187)
A3 - 3 Falaise Road
Toronto (West Hill), Ontario
One of the 3 Bedrooms with exclusive Bathroom in a Modern 3 level Townhouse. The ONLY bedroom on the 2nd Level with large windows overlooking the landscaped Garden. Upgraded Laminate Floors and Glass Shower Door. Share the Living Room, Kitchen With Breakfast Area And Laundry with 2 young male suite-mates. Walkout to Balcony. Building Amenities Include Gym, Landscaped Gardens, Resident Lounge, Library And Party Room. Steps To Ttc, School, Park, Shopping, Groceries, Utsc, Pan Am, Hwy 401, Banks, Centennial College, Clinics, Go Station & Much More! Bicycle/Bus Lanes For Timely Access To U Of T Scarborough Campus(10 Minutes) or Centennial College. Rent is all inclusive of utilities and wifi. Second person for $100 extra. Underground Parking for $100. (id:49187)
2 - 224 Jones Avenue
Toronto (South Riverdale), Ontario
2 Bedroom apartment available in Victorian home located in the new trendy Gerrard Street Street East/Leslieville.The house is located steps to coffee shops, bars, restaurants, and banks are within a two minute walk on Gerrard, and in the same block you'll find the neighborhood Laundromat and Cleaners. Gerrard Square Plaza is on the next block which includes major grocery chains, Walmart, Home Depot, Tim Hortons, Staples, Bed & Bath, and many more stores for convenience.I'm sorry dog & cat lovers this is not a pet friendly home. $2500 all inclusive utilities - water, hydro, heat, A/C. One parking spot included.12 month lease available. *For Additional Property Details Click The Brochure Icon Below* (id:49187)
Lot County Road 17 Road
South Glengarry, Ontario
Attention fun seekers and outdoor enthusiasts! Here is your chance to own a piece of waterfront property on the Raisin River for an extremely affordable price. This lot is not buildable and is for recreational use only. Install a dock, kick back and enjoy the peace and quiet of the Raisin River. This desirable lot is situated west of the village of Williamstown and is a perfect property to own if you or your family want to launch kayaks/canoes/paddle boards, go fishing, play ice hockey in the winter, and more! Properties like this rarely, if ever, come for sale - especially at this price point! Once again, this property is not buildable and any future use is to be determined by the buyer with the local municipal governing bodies. (id:49187)
1232 - 498 Caldari Road
Vaughan (Concord), Ontario
One of the biggest 1 Bedroom units with a balcony + Parking! Functional South Facing layout. Rarely on market with clear view and large windows. Say hello to 575 sq ft of living space along with 49 sq ft of balcony featuring modern kitchen design with a living room for more than just a love seat. Its a must see and Steps to get to prime locations such as Vaughan Mills Shopping Centre, Go Station and a drive away to VMC. (id:49187)
1103 - 127 Broadway Avenue
Toronto (Mount Pleasant West), Ontario
Welcome to Line 5 Condos - South Tower, where luxury and convenience meet in the vibrant Yonge & Eglinton neighborhood. This brand-new, never-lived-in studio offers a stylish and efficient layout with everything you need for modern urban living.The unit features floor-to-ceiling windows that fill the space with natural light and open onto a private balcony perfect for relaxing. The sleek, modern design includes premium finishes and an open-concept layout, ideal for maximizing your living space.Enjoy access to a full suite of upscale building amenities, including a 24/7 concierge, fully equipped gym, yoga room, sauna, pet spa, outdoor BBQ area, party room, dining room, and more. Whether youre unwinding after work, hosting friends, or staying active, Line 5 Condos has it all. Located steps from Eglinton Subway Station this prime mid-town location puts the best of Toronto at your doorstep. Walk to grocery stores, restaurants, schools, and more, all while enjoying the vibrant energy of this highly sought-after neighborhood. Dont miss out on the opportunity to live in this stunning studio. Schedule your viewing today and make 127 Broadway your new home. (id:49187)
818 - 9 Tecumseth Street E
Toronto (Niagara), Ontario
*Offers Anytime* Premium Location. Premium Amenities. Premium Building. This 1 Bedroom + Den Unit Boasts 558 Square Feet, Has $$$$One Parking$$$$ & One Locker And Is In A 2 Year Old Building With Premium Amenities! With Its East Facing Views Of Stackt Market, Tip Of The Cn Tower And The Bustling City, The Unit Is Filled With Natural Light At All Times Of The Day (Thanks To The Floor To Ceiling Windows). Unit 818 Has A Functional Kitchen Layout And Tons Of Pantry Space. The Den Is Perfect For A Work-From-Home Owner Or Extra Storage Space. The Living Space Is Extremely Generous For A Minimum 9ft Sectional Or Sofa And A Large Tv Mounted On The Wall! Picture Those Cozy Nights Looking Out Your Window With All The City Lights Shining. The Primary Bedroom Allows For A Queen Size Bed Frame With Additional Furniture, It Also Has A Double Closet (His & Hers Sides!!). Unit 818 At West Condos Is Your Safe Haven In The Bustling Downtown Niagara Community. Nestled At The Corner Of Tecumseth & Niagara Street This Building Offers Peace While Being Steps Away From All Of Your Wants & Needs. 12 Minute Walk To The Well? 5 Minute Walk To Farmboy & Dollerama? Minutes To 1Hotel Or King St. For Drinks With Friends? Quick Flight From Billy Bishop Airport? This Location Has Got You Covered For It All! The Premium Amenities Range From A Games Room, Sports Lounge, Fitness Room (1st Floor), Party Room, Dining Room And A Rooftop Lounge & BBQ's, All Located On The 6th Floor. (id:49187)
606 - 55a Avenue Road
Toronto (Annex), Ontario
Welcome to The Residences of Hazelton Lanes, Yorkville Living at Its Finest! Experience luxury living in this spacious two-storey, two-bedroom condo in one of Toronto's most coveted addresses. Nestled in the heart of prestigious Yorkville, this boutique residence offers an intimate setting with just six storeys and 53 unique suites, ensuring both privacy and sophistication. Inside, you'll find hardwood flooring throughout the main level, an eat-in kitchen with stainless steel appliances, and a versatile open-concept living/dining area. The thoughtful layout provides multiple walkouts from the kitchen, living/dining, and second bedroom to a beautiful and expansive private terrace, perfect for relaxing or entertaining. A full laundry room with side-by-side washer/dryer, ample storage, and abundant closet space adds to the convenience. The highlight of this residence is the primary suite, which occupies the entirety of the second floor. This private retreat features a 5-piece ensuite bathroom and a custom walk-in closet with built-in shelving, offering both comfort and elegance.The Residences of Hazelton Lanes offer first-class concierge services and an unparalleled lifestyle. Just steps from Bloor Streets renowned Mink Mile, you'll have world-class shopping, fine dining, art galleries, the ROM, U of T, and vibrant nightlife quite literally at your doorstep. Parking and lockers are available for rent under contract, completing this rare Yorkville opportunity. Discover refined living in the iconic Residences of Hazelton Lanes where luxury, location, and lifestyle come together.Parking And Locker Available For Rent Under Contract. (id:49187)
1814 - 78 Harrison Garden Boulevard
Toronto (Willowdale East), Ontario
Trdel Luxury Skymark With 5Star Amenities Billiards, Bowling, Tennis Court Virtual Golf Indoor Pool Whirlpool, Sauna, Etc. Unobstructed Beautiful View Minutes To Subway Station, Grocery Store, Restaurants, Entertainment Close To Highway 401 Large Den That Can Be Used As A Bedroom, 24/7 Concierge, Visitors Parking. (id:49187)
2410 - 390 Cherry Street
Toronto (Waterfront Communities), Ontario
Welcome to The Gooderham, a striking architectural landmark offering refined urban living in the heart of Toronto's historic Distillery District. This fully renovated 2-bedroom plus den, 2-bathroom corner residence presents a rare opportunity to live in a thoughtfully redesigned home with unobstructed views of Lake Ontario and the CN Tower, captured through expansive floor-to-ceiling windows that flood the interior with natural light throughout the day. The suite has been meticulously upgraded with magazine-worthy finishes, blending contemporary design with timeless elegance. The open and airy layout is ideal for both everyday living and sophisticated entertaining, while the versatile den provides the perfect setting for a home office, creative studio, or reading retreat. The corner positioning enhances privacy and sightlines, creating a calm and elevated living experience above the city. Extending the living space outdoors is an oversized wrap-around balcony, a true highlight of the home. Offering panoramic skyline and lake views, this expansive outdoor retreat is ideal for morning coffee, evening sunsets, or hosting guests against one of Toronto's most iconic backdrops. One parking space is included for added convenience. Living at The Gooderham means being immersed in one of the city's most culturally vibrant communities. Steps from renowned galleries, theatres, and creative hubs, residents enjoy unparalleled access to the arts, including the Young Centre for the Performing Arts and Soul pepper Theatre-placing world-class culture at your doorstep. Residents also enjoy an impressive collection of modern amenities, including a fully equipped fitness centre, yoga studio, swimming pool, steam rooms, and sauna. Designed for those seeking an active and inspired downtown lifestyle, this exceptional residence seamlessly combines sophisticated interiors, iconic views, and a rich cultural setting. (id:49187)
1109 - 39 Queens Quay E
Toronto (Waterfront Communities), Ontario
**Water View Unit** 11th Floor - No Balcony Above The Large Tiled Terrace.. Spacious & Bright, Floor To Ceiling Windows. 10' Smooth Ceilings With Pot Lights. Premium Lake Views, Approx 800Sqft, 1 Bdrm & Den With 2 Baths: Many Builder Upgrades: 7" Handscraped Oak Floors, Extended Lacquered Kitchen Cabinets With Marble Counters & Full Backs lab With Built In Miele Appliances. White Carrera Marble Master Bath With Heated Floors, 10' Ceilings Thru out With Pot Lights, All Closets Have B/I Organizers, Large Tiled Glass Terrace. Floor To Ceiling Windows **Virtual Tour**Triple A Amenities in Building... Muskoka Living in Downtown Toronto. Indoor/outdoor pool, gym, sauna, visitor parking, movie room, games room, billiard room. 24/7 Security (id:49187)
121 - 109 Front Street E
Toronto (Waterfront Communities), Ontario
St. Lawrence Market Neighbourhood! Discover a rare two-level townhome (837 sq.ft) that offers a unique loft-like feel with two walkouts to a spacious private patio (539 sq.ft-BBQ allowed), a bright living area with 19 ft ceilings and floor-to-ceiling windows, a separate dining space and a built-in desk for a home office, ideally located across from St. Lawrence Market and minutes from the financial district and Union Station. With lots of windows, the interior offers lots of natural light. The kitchen is open concept with a breakfast bar, while the main floor features hardwood floors. The second floor includes a spacious bedroom, which will easily accommodate a king-sized bed plus space for a home office, two closets plus an ensuite washroom. Amenities include a concierge, gym, party room and stunning rooftop gardens with barbecues. Steps to local restaurants, cafes, shops and more. Easy access to the Gardiner Expressway and DVP. Walk score 100, transit 100, bike 98! (id:49187)
139 Ranee Avenue
Toronto (Englemount-Lawrence), Ontario
(Basement Only), Totally Renovated, 2 Parking (1 Detach Parking Spot With Remote & one outdoor), Wood Floor Thru-Out, Ensuite Laundry (Front Load Washer And Dryer), New White Kitchen With Backsplash, Eat-in kitchen, Double Sink, 4 Pc Bathroom With Bathtub, Huge Cold Room Can Be Used As Storage, lots of Pot Lights,, Huge Backyard, Steps To Yorkdale Subway Station & Yorkdale Shopping Centre, Close To (Synagogues, Community Centre, Grocery Stores, Coffee Shop, Restaurants, Banks, Parks & Public School), TTC At Door Step, Family Oriented Neighborhood, Centrally Located With Quick Access To Allen Rd & Hwy 401/400, Separate Entrance, beautiful and fenced backyard with security camera, upgraded electrical panel to 240 amp, big size garden shed for your tires or tools (id:49187)
87 Lavinia Street
Fort Erie (Central), Ontario
Welcome to 87 Lavinia, a cozy two bedroom plus den home providing the perfect opportunity for first time buyers, investors or anyone looking for an affordable home right in the heart of Fort Erie. Newer furnace & A/C, Roof and flooring. Situated on a quiet corner lot, this property features a private, well-treed yard perfect for relaxing, gardening, or entertaining. This central location is just seconds from the Niagara River and close to parks, schools, shopping, and quick access to the QEW (id:49187)
100 Aspen Circle
Thames Centre (Thorndale), Ontario
***IMMEDIATE OCCUPANCY AVAILABLE*** HAZELWOOD HOMES proudly presents THE IVEY - 2380 Sq. Ft. of the highest quality finishes. This 4 bedroom, 3.5 bathroom home to be built on a private premium lot in the desirable community of Rosewood-A blossoming new single family neighbourhood located in the quaint town of Thorndale, Ontario. Base price includes hardwood flooring on the main floor, ceramic tile in all wet areas, Quartz countertops in the kitchen, central air conditioning, stain grade poplar staircase with wrought iron spindles, 9ft ceilings on the main floor, 60" electric linear fireplace, ceramic tile shower with custom glass enclosure and much more. When building with Hazelwood Homes, luxury comes standard! Finished basement available at an additional cost. Located close to all amenities including shopping, great schools, playgrounds, University of Western Ontario and London Health Sciences Centre. More plans and lots available. (id:49187)
58 Aspen Circle
Thames Centre (Thorndale), Ontario
***IMMEDIATE OCCUPANCY AVAILABLE*** HAZELWOOD HOMES proudly presents THE FARMHOUSE - 2500 Sq. Ft. of the highest quality finishes. This 4 bedroom, 2.5 bathroom home to be built on a private premium lot in the desirable community of Rosewood-A blossoming new single family neighbourhood located in the quaint town of Thorndale, Ontario. Base price includes hardwood flooring on the main floor, ceramic tile in all wet areas, Quartz countertops in the kitchen, central air conditioning, stain grade poplar staircase with wrought iron spindles, 9ft ceilings on the main floor, 60" electric linear fireplace, ceramic tile shower with custom glass enclosure and much more. When building with Hazelwood Homes, luxury comes standard! Finished basement available at an additional cost. Located close to all amenities including shopping, great schools, playgrounds, University of Western Ontario and London Health Sciences Centre. More plans and lots available. (id:49187)
22910 Highbury Avenue N
Middlesex Centre (Bryanston), Ontario
Beautiful custom built residence One floor home with oversized double attached garage on almost 3/4 ACRE lot surrounded by picturesque countryside in hamlet of Bryanston north of London. This amazing home is ideal for home based business w/bonus 2nd floor loft and office area with private exterior access + huge 26'8"X24"11" garage/workshop complete w/heat, hydro, water, AC + separate storage! Custom built in 2017 by the current owner, this amazing home boasts elegant curb appeal and craftsman-inspired front elevation w/stone accents, landscaping and large multi-car driveway; the light filled & carpet free open concept interior boasts dramatic 2-storey great room with wall of windows, vaulted ceiling with solid wood post & beam construction, WETT certified wood stove, custom built-in cabinets with concealed convenient wood box accessed by rear deck; entertainment sized open plan dining area and kitchen features access to covered deck from dining area, all custom built cabinetry, Corian counters, island w/seating, stainless steel appliances including gas stove; main floor primary bedroom with walk-in closet, access to private covered deck & luxurious ensuite; powder room privileges; main floor laundry/mudroom with washer & gas dryer; fully finished lower level features 2 additional bedrooms with oversized windows; family room with custom built-ins including convenient hand crafted "wall bed" for guests, 4pc bath, loads of storage and delightful reading alcove beneath the stairs; the unique design of the upper level loft boasts lounge area, large office & 2pc washroom -- is perfect for home office/business or separate in-law / guest suite. The fully fenced exterior is simply breathtaking and manicured to perfection with loads of grass space, large patio & thoughtfully situated septic system conveniently oriented on the north side of the yard to allow for plenty of space for future pool! Added features: 260ft deep dug well by Hayden Water Wells, owned hot water tan (id:49187)
4431/4439 Frank Kenny Road
Ottawa, Ontario
Welcome to a rare and versatile agricultural opportunity. Set on 73 acres of scenic and productive land, this farm property features two separate raised bungalow homes, extensive workable acreage, and a blend of cleared fields and mature forest, ideal for multigenerational living, income potential, or hobby farming. The main residence is a beautifully renovated 5-bedroom, 2-bath bungalow, fully updated in 2023. Enjoy modern comfort and efficiency with new plumbing, electrical, kitchen, bathrooms, flooring, insulation, and drywall all professionally redone to high standards. The secondary home is a suitable 3-bedroom bungalow, perfect for extended family, rental income, or farm staff accommodation. The property includes a multi-purpose barn/storage building, offering ample space for equipment, production or livestock use. With 20 acres of systematically tile-drained, workable land, the fields are ideal for crop rotation and yield optimization. Soil types include St. Thomas Loamy Fine Sand, Grenville Loam, and Ste Rosalie Clay, rated Class 1, 2, and 3, providing excellent agricultural potential. The remaining acreage features a diverse forest blend of cedar, poplar, ash, and maple, offering both ecological value and privacy. Whether you're looking for a productive farm, an income-generating property, or a peaceful rural estate close to Ottawa, this turnkey offering checks all the boxes. (id:49187)
304 - 234 Rideau Street
Ottawa, Ontario
Welcome to this bright and stylish one-level, open-concept condo designed for comfortable modern living. This inviting home features a spacious one-bedroom layout with a well-appointed bathroom and the convenience of ensuite laundry. Large windows fill the space with natural light, enhancing the airy feel and seamless flow of the living, dining, and kitchen areas-perfect for both relaxing and entertaining. The secure, well-managed building offers exceptional amenities, including an indoor pool, a party room for hosting gatherings, and a beautifully designed veranda complete with outdoor BBQ and lounge areas. The unit also includes one storage locker for added convenience.Ideal for first-time buyers, professionals, or downsizers, this condo combines comfort, functionality, and outstanding amenities in a secure setting you'll be proud to call home. (id:49187)
82 Centre Street
Greater Napanee (Greater Napanee), Ontario
Well-appointed commercial building located in the heart of downtown Napanee, offering excellent visibility, accessibility, and ample on-site parking. This one-level property features approximately 1,089 sq ft of functional interior space designed to suit a wide range of professional and commercial uses. The layout includes a welcoming front reception area, a large boardroom/meeting room, four private offices, a dedicated storage room, and a staff kitchen. A full bathroom with shower adds convenience for employees or extended business hours. The space is thoughtfully configured to support professional operations such as financial services, medical or wellness practices, legal or administrative offices, or owner- occupied businesses. Finished with durable flooring, updated lighting, and a neutral interior, the building offers a move-in-ready environment while still allowing flexibility for future customization. The single-storey design provides easy access for clients and staff, and the property's downtown core location ensures proximity to local amenities, services, and complementary businesses. With C3 Central Commercial zoning, this property presents an excellent opportunity for owner-users or investors seeking a versatile commercial asset in a strong central location. A rare chance to secure a standalone commercial building with parking in downtown Napanee. (id:49187)
287 Front Street
Stratford (Stratford), Ontario
Welcome to this solid three-bedroom semi-detached home, ideally located across the street from a park and just a short walk to downtown Stratford. The deep, fully fenced backyard offers a private retreat-perfect for gardening, entertaining, or simply relaxing outdoors. Lovingly maintained by the same family for over 30 years, it's now ready for its next chapter. And yes, the neighbors really are great!The main floor features a spacious living room and a bright eat-in kitchen complete with pantry storage and direct access to the backyard. Upstairs, you'll find three generous bedrooms and a four-piece bathroom. The lower level offers a comfortable recreation room ready for family enjoyment, along with plenty of additional storage space.Recent updates include a new deck and privacy fencing (2025) and a roof replaced in 2023. The private driveway provides parking for up to three vehicles, and the electrical panel will be replaced with a new one in the coming weeks. A fantastic opportunity in a walkable, park-side location. (id:49187)
292 Geddes Street
Centre Wellington (Elora/salem), Ontario
Welcome to 292 Geddes Street - a spectacular standout property in a desired location on the edge of Downtown Elora. This century home underwent an incredible transformation in 2021 / 2022 - totally renovated and restored top to bottom - with a stunning modern addition that blends seamlessly with the original character of the home. A brand new oversized 2 car garage with loft was also built as part of the project (Includes a 3rd bay door at the rear accessed by a second driveway - a great feature for your RV or other toys). The home itself offers over 4400 square of finished living space, including a totally separate lower level suite perfect for guests or use as an AirBnB suite. We will let the pictures do most of the talking, but we will touch on a few features. Four bedrooms on the upper level, including a gorgeous primary suite with beautiful ensuite (heated floor of course). Upper deck off the primary in addition to main level deck off the kitchen. The jaw-dropping kitchen with butler's pantry - located in the modern addition - is certainly one of the highlights here. Gas fireplace in living room. Main floor laundry. Spacious mudroom at rear. A home built for entertaining and for those discerning buyers looking for a special property offering both modern luxury and century home charm. Updated roof, mechanicals, and electrical. Bonus 3rd level attic space. A short stroll to Downtown Elora and everything it has to offer. Homes like this rarely come to market in Elora. (id:49187)
1010 Dundas Street E Unit# 524
Whitby, Ontario
Welcome to Harbour Ten10, a luxury condominium residence in the heart of downtown Whitby, where modern living meets everyday ease. Set within a vibrant and family friendly community, this location offers the charm of a connected town lifestyle with the convenience of being just minutes from shops, dining, parks, and the lakefront. Commuting is effortless with close proximity to Highways 401, 407, and 412, as well as the GO Station and local transit. This suite features 1 bedroom + 1 spacious den, two full bathrooms and an airy open concept layout filled with natural light. Contemporary finishes and smart design create a space that feels both functional and inviting. The kitchen is finished with stainless steel appliances, quartz countertops, and ample storage, seamlessly flowing into the living area and out to a private balcony, perfect for quiet mornings or winding down in the evening. The den offers exceptional flexibility and can comfortably function as a home office, guest space, or second sleeping area. A full size washer and dryer located within the unit provide everyday convenience. The suite includes one underground parking space and a private locker for added storage. Residents of Harbour Ten10 enjoy access to an impressive collection of amenities including a fitness room, games room, relaxation spaces, yoga studio, social lounge, children’s playground, and outdoor green space with BBQ areas. This is an opportunity to enjoy elevated condo living in one of Whitby’s most desirable communities, offering comfort, connection, and lifestyle in equal measure. (id:49187)
25 Commercial Street
Milton (Om Old Milton), Ontario
A very short walking distance to the Main Street downtown business community. Corner lot, excellent exposure, parking at rear, Great potential as Milton grows (id:49187)
#lower - 146 Appalachian Crescent
Kitchener, Ontario
Bright and well-maintained legal basement apartment featuring 3 bedrooms, 1 full bathroom, a brand-new renovated kitchen (2025), and new flooring throughout (2025). The open-concept living area offers modern finishes and updated light fixtures. Backing onto a ravine, the unit provides added privacy and access to nearby walking trails. Ideally located steps to schools, parks, McLennan Park, transit, and everyday amenities. Ample parking available. Ideal for families or professionals. Basement unit only. (id:49187)
2 - 203 Weir Street N
Hamilton (Homeside), Ontario
Renovated With Permits (2024) Legal Duplex At 203 Weir St. North! This 2 Bed 1 Bath Lower Unit Features An Open Concept Kitchen/Living Room With Stainless Steel Appliances, Ductless Heat Pump/Air Conditioning For Efficient Climate Control With Backup Baseboard Heating. 2 In 1B, Rental Application, Employment Letter, Full Credit Report with score, Photo ID with offer.Condensing Washer/Dryer. 7ft Ceiling Height Through-Out And Just a 5 Minute Drive To The Red Hill Valley Parkway With Walk Score Of 83. (id:49187)
263 Houghton Avenue S
Hamilton (Delta), Ontario
Attention First Time Home Buyers and Young Families! Renovated detached home with a private driveway and detached garage. Fantastic opportunity to own this 3 bedroom, 2 bath home nestled in the highly desirable Delta neighbourhood. This warm & inviting gem is full of character and charm. The open concept main floor features an open concept living & dining room with large windows and plenty of natural light. The renovated kitchen flows seamlessly into the dining room and features a beautiful custom wood breakfast bar along with stainless steel appliances. An additional sunroom provides extra living space and can also be used as an office. Relax in the primary bedroom featuring a large closet and 3 pc. ensuite, rare for this neighbourhood. Two additional bedrooms and a second full bathroom upstairs are ideal for the growing family. The finished lower level offers additional living space that can serve as a recreation room, home gym, or media area. Enjoy warm summer nights in the private backyard that is perfect for summer BBQ's. Short drive to Hamilton's downtown, featuring a variety of shops, cafes and restaurants. Easy access to major highways and public transit, make commuting a breeze. Furnace'20, CAC'19, Shingles'16. (id:49187)
6 Manchester Trail
Kawartha Lakes (Bobcaygeon), Ontario
Welcome to 6 Manchester Trail, a rare opportunity in the heart of Kawartha Lakes. Set in a tranquil, nature-rich setting, this property offers exceptional lifestyle appeal with near water access-ideal for boating, kayaking, swimming, and year-round recreation in one of Ontario's most sought-after destinations.The property features an existing two-bedroom structure offering excellent potential for renovation or re-imagining as a luxury four-season retreat. With strong demand for short-term and seasonal accommodations in the area, the property also presents excellent income and Airbnb potential (buyer to verify all uses and permissions).Ideally located close to local beaches, lakes, marinas, restaurants, shops, and everyday amenities, with nearby schools and community services easily accessible, this property offers the perfect balance of privacy and convenience. Surrounded by mature trees and scenic views, this offering is well suited for end users, cottage buyers, or investors seeking a value-add asset in a high-demand recreational market. (id:49187)
46 Connaught Avenue S
Hamilton (Stipley), Ontario
Welcome to 46 Connaught Avenue South, a thoughtfully updated 2.5-storey character home located in Hamilton's vibrant Stipley neighbourhood. From the moment you step inside, the home feels warm and welcoming, with classic details and carefully chosen updates that reflect both its history and its evolution over time.Original hardwood floors with inlay run through the principal living spaces, grounding the home with texture, craftsmanship, and timeless appeal. The bright, functional layout is well suited to everyday living and entertaining, with renovated kitchen and bathroom spaces and a refreshed main floor that balances character with modern usability. Generous principal rooms, period details, and graceful proportions create a sense of ease and authenticity throughout.This is a home that has been attentively cared for, with meaningful updates completed over the years to enhance comfort, reliability and peace of mind, creating a home that feels settled, solid, and ready to be lived in from day one.Set within walking distance to parks, schools, transit and well-loved local amenities, this property presents an exceptional opportunity to own a well-maintained character home in one of Hamilton's most established and desirable communities. RSA. (id:49187)
1508 - 50 Grand Avenue S
Cambridge, Ontario
Located in the heart of the vibrant and highly sought after Gaslight District this modern 1 bedroom 1 bathroom suite offers stylish urban living with exceptional views of the Gaslight District and the Grand River. The open concept kitchen and living space is thoughtfully designed and features a built in island with storage and seating along with floor to ceiling windows that fill the unit with natural light. Step out onto the large private balcony which is also accessible from the bedroom. The bedroom offers great closet space while in suite laundry adds everyday convenience. This unit includes one underground parking space and a locker. Residents enjoy premium building amenities including a party room, games room, gym, yoga studio and, a rooftop terrace with BBQs. An amazing location within walking distance to downtown shops, trendy restaurants, schools and more making this an ideal opportunity for professionals, first time buyers or investors. (id:49187)
163 Stonebrook Way
Grey Highlands, Ontario
!!!Beautiful 2 Storey Freehold Traditional Corner Unit built by Devon leigh Homes. This corner unit Townhouse comes with 3 Br, 3.5 Wr, 1.5 Car Garage, Second Floor Laundry, and a Huge Lot Size of 1500 Sqft. Of Approx. Space & Approx $30,000 In Upgrades, Close To New Hospital!! Home Of Chapman's Ice Cream In The Highly Growing Town Of Markdale. Yes, It's Priced Right!!! Wow, this is a must-see, an absolute Show Stopper!!! This One Won't Last Long!!! (id:49187)
333 Healey Lake W/a
The Archipelago (Archipelago South), Ontario
I am excited to be offering this fantastic opportunity to own a waterfront property in the picturesque Healey Lake, Muskoka. This exclusive property features a traditional style open concept layout with breathtaking views overlooking the serene lake, offering immense potential for a tranquil retreat or a permanent residence. The property boasts a charming 3 bedroom, 3 season cottage, perfect for enjoying the beauty of Muskoka all year round. Situated on a private stretch of 185 feet waterfront, the location offers a coveted main channel spot with south-east exposure, ensuring stunning sunrises and sunsets throughout the day. One of the key highlights of this property is the abundance of deep water dockage, providing ample space for various water activities such as swimming, fishing, and boating. With convenient water access, you can easily explore the tranquil waters of Healey Lake and beyond. Additionally, the property is just a short 5-minute boat ride to the nearest marina, ensuring easy access to amenities and services. Whether you are looking for a peaceful getaway or a permanent waterfront residence, this property presents a unique opportunity to immerse yourself in the natural beauty and tranquility of Muskoka. Don't miss out on this chance to own a piece of paradise on Healey Lake. (id:49187)
45 - 261 Chapel Hill Drive
Kitchener, Ontario
Fantastic opportunity to lease a beautifully maintained 3-bedroom, 2.5-bath stacked townhouse in the highly desirable and family-friendly Doon South neighborhood.This bright and spacious home provides approximately 1,450 sq. ft. of well-designed living space with a rare and functional layout. The open-concept main floor is filled with natural light, creating a warm and welcoming space for everyday living and entertaining.The kitchen features modern finishes, including quartz countertops, dark cabinetry, and pot lights, while the large private balcony is perfect for morning coffee or relaxing in the evening.Conveniently located close to scenic trails, parks, schools, shopping, and major amenities, with easy access to Highway 401-ideal for commuters and families.Well maintained and move-in ready, this home provides comfort, style, and convenience in a prime location. A great opportunity for responsible tenants seeking quality living in Doon South. (id:49187)
52 Gibb Street
Cambridge, Ontario
Move-in ready and perfect for families! This well-maintained home offers brand new carpet upstairs and in the finished basement, giving it a fresh, updated feel. The spacious primary bedroom features a semi-ensuite, while the convenience of upper-level laundry makes everyday living easy. Enjoy a main-floor walkout to the deck with a natural gas BBQ hookup, ideal for entertaining or relaxing, and a finished basement with walkout to a fully fenced backyard-perfect for kids and pets. Located just minutes to the 401, with plenty of nearby nature walking trails and close to the popular Hespler area, this home combines comfort, convenience, and an active lifestyle. (id:49187)
1431 Wellwood Terrace
Milton (Cb Cobban), Ontario
Executive home nestled in a prestigious, family-friendly neighborhood, backing onto serene greenspace and just steps from a children's parkette. Offering just over 4,000 square feet of beautifully finished living space, this home is loaded with luxurious upgrades, including 9-foot ceilings, premium stainless-steel appliances, low-maintenance hardwood flooring throughout, and elegant quartz countertops. The inviting family room features a fireplace and expansive rear views with no neighbors behind. Additional highlights include a main-floor office, a stunning primary suite with two walk-in closets and a spa-inspired ensuite with glass shower, and a second bedroom that rivals a primary suite with its own large closet and ensuite bath. The home also boasts a second-floor laundry room, double-car garage, pot lights throughout, and exterior lighting that adds warmth and ambiance. (id:49187)
11 Calabria Drive
Caledon, Ontario
Welcome to 11 Calabria Dr., a beautiful 4-bedroom and 3.5 baths freehold detached with timeless Brick and Stone elevation located in the most desirable neighbourhood of Caledon, Walking distance to a future Elementary public school and a huge community park. Bright and spacious open concept U-shaped kitchen with Quartz countertops, overlooking cozy Great room with gas electric fireplace. 9'ceiling on main and second floor. Upgraded rich colour hardwood flooring throughout & matching stained oak stairs with iron pickets. Double-entry door. Primary bedroom has 5pc en-suites, standup shower, free-standing tub and double sink. Amazing family-friendly neighbourhood, close to school, park, conservation area/trails, quick access to HWY410, close to all amazing existing amenities south of Mayfield, including local art studios, shops and boutiques, exquisite local restaurants, as well as convenient access to transit. For nature-loving homebuyers, Caledon Trails offers virtually endless hiking trails and pristine conservation areas, even equestrian parks. Head out and enjoy exploring Cheltenham Badlands, Forks of the Credit Conservation Area, and the Belfountain Conservation Area, as well as more than 20 additional preserved natural areas within 30 minutes of the community. (id:49187)
82 Griselda Crescent
Brampton (Northgate), Ontario
Location Location Location... Welcome to this beautifully maintained, semi-detached home. A fantastic choice for First-Time home buyers and investors. Offering a ready to move-in space that blends comfort, style, and functionality. The main level is quite impressive, with a separate entrance through front door. Comes with private driveway offering parking for up to 4 cars, this home is perfect for families with multiple vehicles. Location couldn't be better you're just a short walk from public transit, BCC, Chinguacousy Park, and the Brampton Civic Hospital, providing convenience and easy access to all essential amenities. Do not miss the wonderful opportunity to make it yours today! (id:49187)
242 - 2110 Cleaver Avenue
Burlington (Headon), Ontario
Bright and spacious end-unit townhome in the highly sought-after Head on Forest community offering approx. 1,130 sq. ft. of well-designed living space. Open-concept main floor features an eat-in kitchen with large picture window, flowing into a sun-filled living room with cozy fireplace and patio doors leading to a covered terrace with BBQ space. Ideal for everyday living and entertaining.(2000 characters)Generous primary bedroom with ensuite privileges, updated bathroom, hardwood flooring, crown mouldings, and new washer & dryer. Freshly painted with new kitchen countertop and sink. Third bedroom newly reframed and sound-proofed. Recent mechanical updates include Central A/C (2023), furnace (2014), humidifier (2013) and shingles (2019). One surface driveway parking spot included. Quiet, family-friendly complex steps to top-rated schools including French Immersion, parks, shopping, transit, and all daily amenities. Excellent value in a mature Burlington neighbourhood. Ideal for first-time buyers, downsizers, or investors. (id:49187)
1402 - 26 Hanover Road
Brampton (Queen Street Corridor), Ontario
This beautifully updated condo offers bright, open-concept living with expansive windows that fill the space with natural light and showcase impressive city views. Designed for comfort and functionality, it features a modern kitchen with sleek cabinetry, stainless-steel appliances, and ample storage, along with stylish flooring throughout. The spacious primary bedroom offers a serene retreat, while the versatile den/solarium is ideal for a home office or relaxation. With premium building amenities- fitness center, outdoor pool, and well-maintained common areas-this residence delivers exceptional value for buyers. Ideally located just steps from shopping, transit, parks, and everyday conveniences, it offers an unbeatable blend of lifestyle and convenience for those looking to make their next move. (id:49187)
3203 - 1 Palace Pier Court
Toronto (Mimico), Ontario
Panoramic Lakefront Luxury, Three Views Wide - East, South, and West!A true Palace Place signature suite: 2,028 sq ft of refined space, a rare 2-bed/3-bath layout, 2 parking and 2 lockers, anchored by what many consider the best floor plan in the building. This is the kind of home that makes you stop mid-sentence. Wraparound picture windows frame unobstructed Lake Ontario from three directions: downtown + lake to the east, open water straight south, and lake + Mimico skyline to the west. Morning light, golden afternoons, and sunset glow -every day has a different mood. The living and dining areas are expansive and naturally elegant, finished with classic crown moulding and tray ceilings, and designed for both entertaining and quiet, private moments. A bright, view-filled kitchen with stone counters and an oversized island keeps the backdrop front and centre-water, sky, and city. The primary suite delivers the same wow factor, complemented by a generous ensuite where the lake becomes part of your morning routine. All of this, in a building known for service and lifestyle, valet, concierge, private shuttle, and resort-style amenities. Schedule your private showing today and experience Suite 3203 in person. (id:49187)
176 Symington Avenue
Toronto (Dovercourt-Wallace Emerson-Junction), Ontario
Solid investment on Symington. Spacious 3 bedroom/ 3 bathroom income producing duplex located in the delightful and vibrant Wallace- Emerson neighbourhood. The perfect opportunity for savvy investors or those looking to supplement their mortgage, this home has endless opportunities including laneway suite potential. Currently divided into two units. Upstairs is a light filled two bedroom, one bathroom with inviting open floor plan and updated kitchen. Main floor and basement features a one bedroom, two bathroom with direct access to charming backyard garden and two car garage. Located 5 Min Walk To Bloor Subway, Go/Up Trains, Railpath/Bike Routes & Access To Downtown & Highways. (id:49187)
#1 - 462 Horner Avenue
Toronto (Alderwood), Ontario
Spacious and sun-filled 2-bedroom lower level suite in a well-maintained Alderwood property. This bright, carpet-free unit features large above-grade windows that flood the space with natural light, creating a comfortable and inviting place to call home. The functional layout offers excellent everyday livability. Enjoy a highly convenient location with quick access to major highways, TTC, and the Long Branch GO Train, making commuting a breeze. Just minutes to parks, trails, the Alderwood Community Centre, Franklin Horner Community Centre, schools, shopping, grocery stores, local restaurants, and, of courese Sherway Gardens! One designated parking space is included, along with heat and water, offering added value and predictable monthly costs. A great opportunity to lease a bright, well-located home in a sought-after South Etobicoke neighbourhood. (id:49187)
602 - 208 Enfield Place E
Mississauga (City Centre), Ontario
Beautifully maintained 2-bed, 2-bath suite featuring an open balcony, bright bedrooms, and a stylish open-concept kitchen with granite countertops. Includes owned parking and locker. Located in the heart of Mississauga-steps to Square One, Living Arts Centre, restaurants, and the upcoming Hurontario LRT (Hazel McCallion Line), offering fast and convenient transit access. Minutes to major highways, 10 minutes to Pearson Airport, and 20 minutes to Downtown Toronto. Close to UTM (University of Toronto Mississauga) and Sheridan College. Enjoy exceptional amenities: party room, gym, outdoor patio with BBQs, rooftop terrace, billiards, pool, guest suite, theatre and more. (id:49187)

