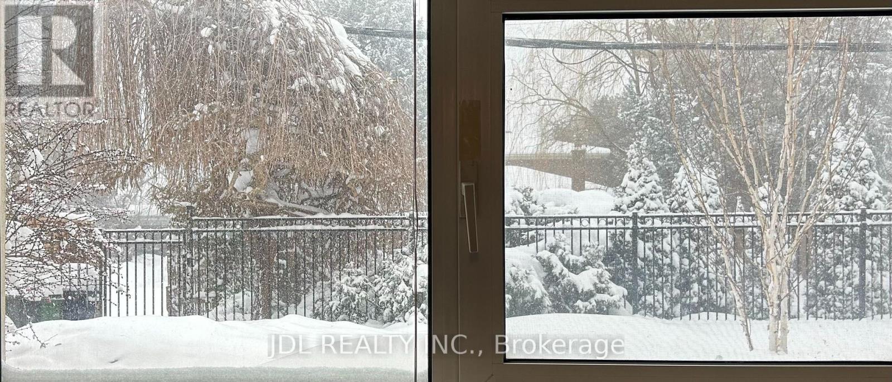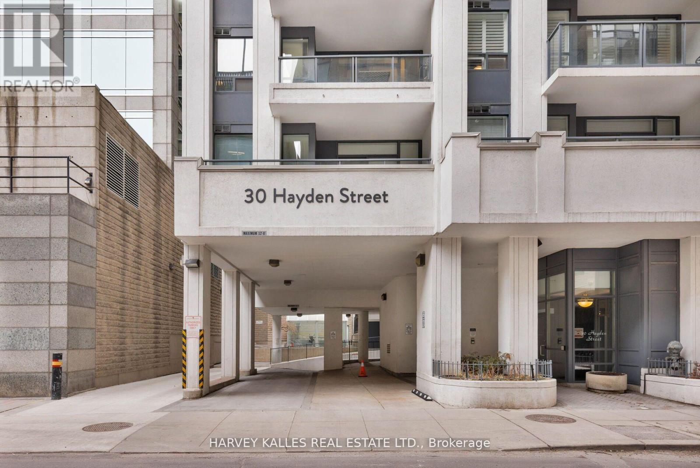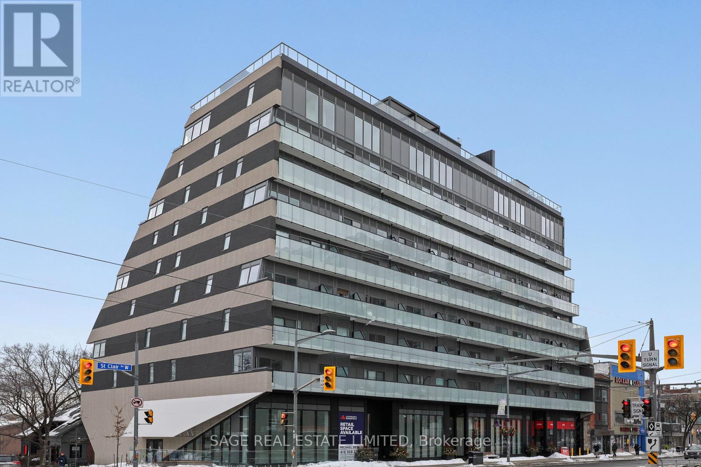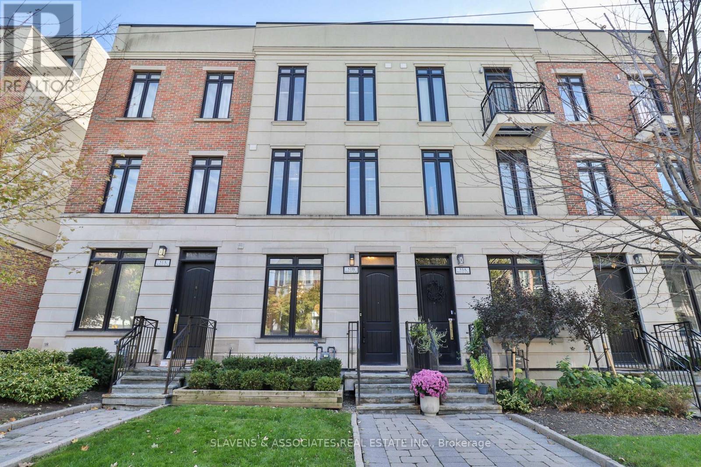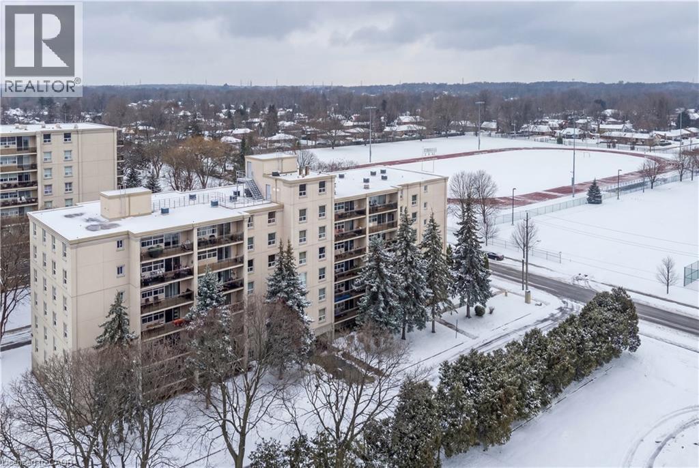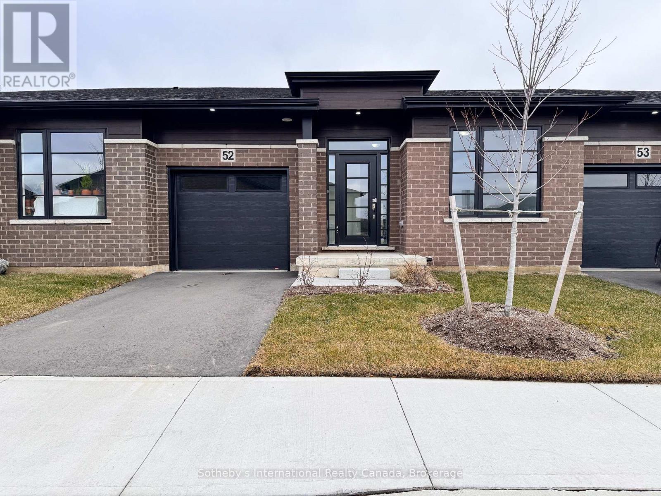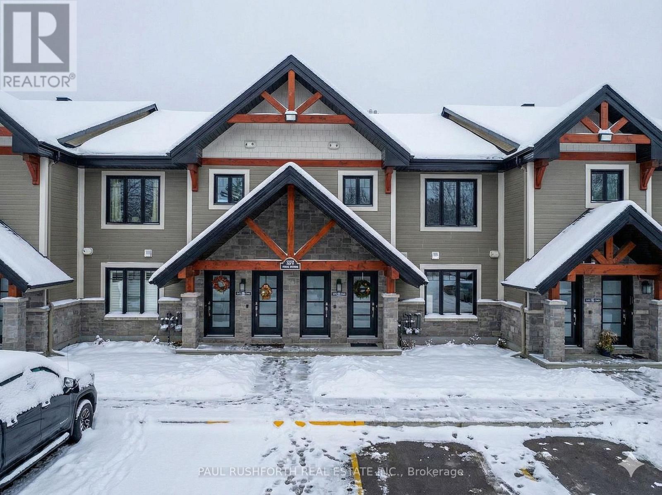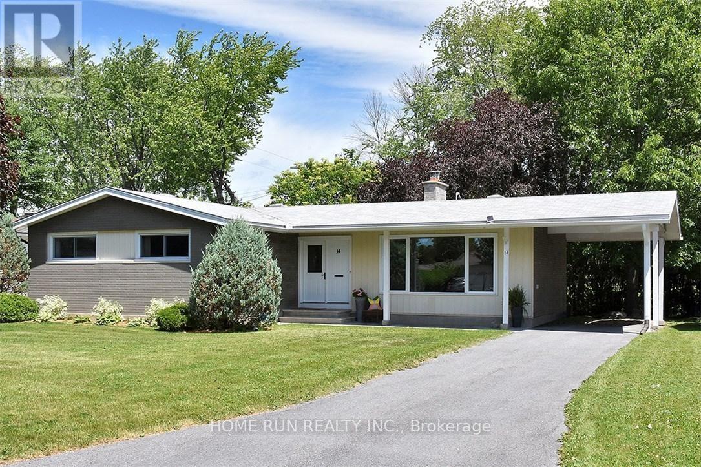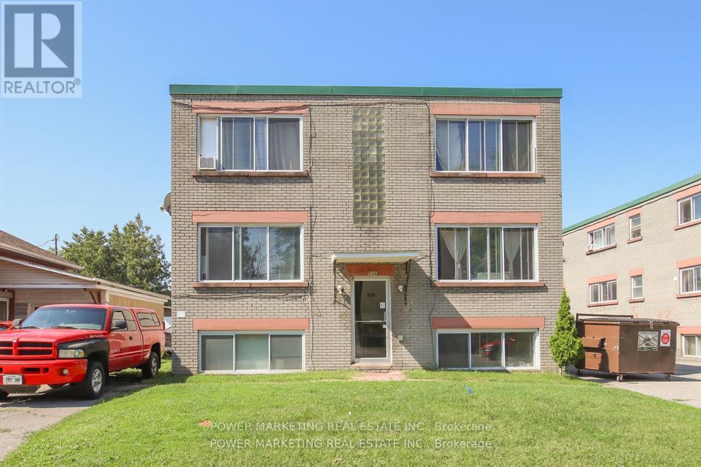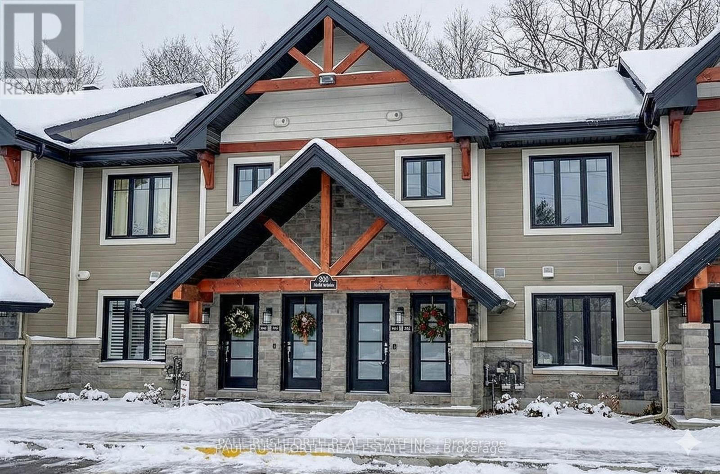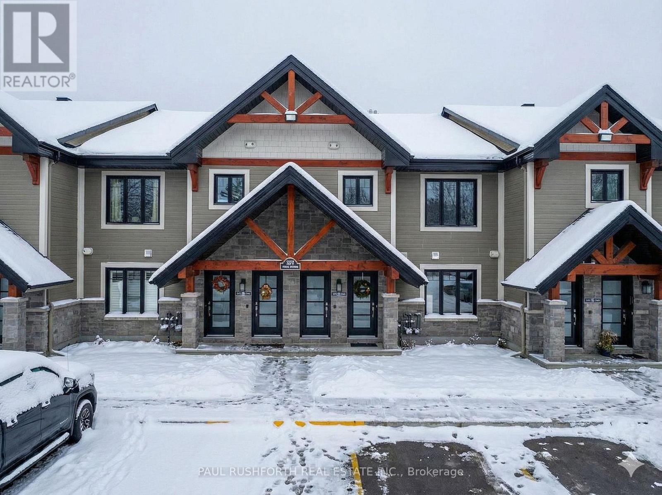Basement - 2 Citation Dr Drive
Toronto (Bayview Village), Ontario
Best Deal! Must See! Very Spacious! Quite Bright! Unique Location! Walking To Shopping Centers, Restaurants, TTC, Schools, Subway, Banks, Highway, Etc. Please Do Not Miss It! extra utility $100.Thank You Very Much! (id:49187)
302 - 30 Hayden Street
Toronto (Church-Yonge Corridor), Ontario
Welcome to Suite 302 at 30 Hayden Street, a beautifully renovated 810-square-foot, two-bedroom condo that offers both style and functionality in one of Torontos most desirable locations. Nestled on a quiet one-way street just steps from Yonge & Bloor and Yorkville, this suite provides the perfect balance of urban convenience while living on a low traffic street. Renovated in 2021, this south-facing unit features wide-plank flooring throughout, gallery-style track lighting, and upgraded closets for enhanced storage. The stunning chefs kitchen boasts quartz countertops, a waterfall-edge breakfast bar with seating for three, and brand-new stainless steel appliances, making it as stylish as it is functional. The thoughtfully designed split-bedroom layout offers privacy and flexibility, while two private balconies and spacious living areas offer a highly functional space that is ideal for both endusers and investors alike. The location is truly unbeatable. Bloor-Yonge subway station is less than 100 meters away, allowing for effortless commuting anywhere in the city. Just steps from the building, you'll find Toronto's finest boutiques, art galleries, and world-class dining, along with cultural landmarks such as Whole Foods, the Royal Ontario Museum, and the Bloor Street shopping district. Opportunities like this are rare. Don't miss your chance to own a beautifully renovated condo in the heart of the city at an incredible price per square foot. Book your private viewing today! (id:49187)
505 - 863 St Clair Avenue W
Toronto (Wychwood), Ontario
Beautifully finished 2+1 bedroom, 2 bathroom residence offering the perfect balance of style, space, and urban convenience. Thoughtfully designed with a functional layout, this bright and modern condo features updated appliances and contemporary finishes throughout, creating a turnkey living experience.The open-concept living and dining area is ideal for both everyday comfort and entertaining, seamlessly connected to a sleek, updated kitchen with modern cabinetry and quality appliances. A versatile den provides the perfect space for a home office, guest area, or creative studio. The spacious primary suite includes ample closet space and a private ensuite bath, while the second bedroom is well-sized and serviced by a stylish second bathroom. Complete with parking and a locker, this suite offers exceptional practicality in a vibrant St. Clair West location. Enjoy easy access to transit, neighbourhood cafés, shops, and green spaces, all just steps from your door. An ideal opportunity for professionals, downsizers, or families seeking modern condo living in one of Toronto's most connected communities. (id:49187)
51b Burnaby Boulevard
Toronto (Yonge-Eglinton), Ontario
Location, Location, Location! Discover this sophisticated 4-storey freehold townhome offering 2,341 sq. ft. of interior living plus 420 sq. ft. of private outdoor space, perfectly situated in the heart of the Avenue Rd & Eglinton area. Meticulously maintained with over $60K in recent upgrades (see upgrade sheet), this home showcases exquisite designer finishes wide plank hardwood floors, quartz and marble accents, oversized windows and glass doors that fill the home with natural light, and custom built-ins for elevated style and organization. The main floor boasts 10-foot ceilings and features a private south-facing terrace with a BBQ hookup, ideal for entertaining or relaxing outdoors. The second and third floors feature 9-foot ceilings, enhancing the homes bright, spacious atmosphere. The primary suite offers two large walk-in closets, complemented by thoughtful storage solutions throughout. Designed for ultimate convenience, this residence includes a private elevator and an underground enclosed garage with visitor parking. Enjoy 420 sq. ft. of private outdoor living, including the main floor terrace, a rooftop lounge with breathtaking city and CN Tower views ideal for entertaining, and a peaceful north terrace, perfect for morning coffee or quiet retreat. Located near top private schools; Branksome Hall, Blyth Academy, Havergal College, UCC and excellent public schools including North Prep, Glenview, and North Toronto Collegiate, this home combines luxury, comfort, and practicality. Steps to the Eglinton LRT, parks, the Beltline Trail, and a vibrant selection of shops, restaurants, and spas. Nothing to do, just move in and enjoy a turnkey lifestyle in one of Toronto's most sought-after communities. Residents also enjoy the ease of professional maintenance services: garbage collection, snow removal, landscaping, heated garage and driveway ensuring truly carefree living. (id:49187)
6390 Huggins Street Unit# 209
Niagara Falls, Ontario
HIGHLY SOUGHT AFTER STAMFORD PLACE! Fantastic Stamford Centre location for this beautifully updated and meticulously maintained 2 bedroom corner unit. This unit features 2 generous sized bedrooms with big & bright windows, updated 4-piece bath with updated tub & shower, open concept living room, updated eat-in kitchen and over sized balcony with west facing views. This unit offers ductless air conditioning, 1 parking space included and 1 locker included. Monthly condo fees include hot water heating, water, common elements, building insurance and parking. Building amenities include party room and private gym area. All kitchen appliances plus in-suite stackable washer & dryer included. You can pick your closing date! Walking distance to groceries, restaurants, shopping, schools, parks and easy access to the QEW highway and other amenities. (id:49187)
52 - 550 Grey Street
Brantford, Ontario
$54,000 DISCOUNT FOR ELIGIBLE FIRST-TIME HOME BUYERS UNDER THE NEW FEDERAL GST REBATE PROGRAM. Welcome to Unit 52 at ECHO PARK RESIDENCES BY WINZEN HOMES! This new bungalow townhouse showcases an open floor plan with cathedral ceilings, three bedrooms, garage, stainless appliances, quartz counters, main floor laundry, generous master with walk-in closet, tastefully **FINISHED BASEMENT**, architecturally inspired stone/brick/siding combinations. This unspoiled and never lived in unit is nicely tucked away within the quiet, established neighbourhood of Echo Park with plenty of amenities including ample visitor parking near the unit. Parks, trails, schools, community centre, baseball and soccer fields, community gardens all within a short walk. A mere five minute drive to the main shopping district of Brantford including Lynden Park Mall, Canadian Tire, Home Depot and the new Costco! Easy access to the most easterly highway 403 exit in Brantford (Garden Ave) and transit at your front door provides for multiple transportation options. Only minutes to the city core and the campuses of Wilfred Laurier University and Conestoga College, new YMCA, hospital, casino and the famous Wayne Gretzky Sports Complex. Don't miss this opportunity to purchase a stunning unit with flexible closing options and Tarion Warranty. (id:49187)
505 - 340 Montee Outaouais Street
Clarence-Rockland, Ontario
This upcoming 2-bedroom, 1-bathroom (2 Bath option also available) condominium is a stunning upper level middle unit home that provides privacy and is surrounded by amazing views. The modern and luxurious design features high-end finishes with attention to detail throughout the house. You will love the comfort and warmth provided by the radiant heat floors during the colder months. The concrete construction of the house ensures a peaceful and quiet living experience with minimal outside noise. Backing onto the Rockland Golf Course provides a tranquil and picturesque backdrop to your daily life. This home comes with all the modern amenities you could ask for, including in-suite laundry, parking, and ample storage space. The location is prime, in a growing community with easy access to major highways, shopping, dining, and entertainment. Photos are from a similar model and have been virtually staged. Buyer to choose upgrades/ finishes. Flooring: Ceramic, Laminate (id:49187)
14 Greenwich Avenue
Ottawa, Ontario
Easy commute to CARLETON or ALGONQUIN. Just steps to shopping, schools and parks yet tucked away in this lovely mature NEIGHBOURHOOD. Just minutes to Hogs Back and Mooney's Bay, this 2+ 3 bedroom, 2 bath BUNGALOW situated on a quiet street with NO REAR NEIGHBOURS! Main floor has living room and separate dining room and 2 bedrooms and a full bathroom and new kitchen, featuring HARDWOOD floors . Lower level is completely FINISHED with 3 bedrooms ( all added large custom windows that flood the bedrooms with natural light). Carpet free, new renovated kitchen in 2022. (id:49187)
644-656 De L'eglise Street
Ottawa, Ontario
Investors/Developers Delight! 3 solid 6 unit buildings with 18 large apartments with potential 6 more units(in the lower levels!), 3 buildings are side-by-side on 3 large lots offering you 12 x 2 bedroom apartments and 6 x 1 bedroom apartments. Rents are low but have potential for increasing. 15 min bus ride to the University of Ottawa and Parliament Hill! Each building was recently(2022) appraised for $1,500,000 each. ($4,500,000 for all 3 buildings). Call today! Please visit the REALTOR website for further information about this Listing. (id:49187)
501 - 340 Montee Outaouais Street
Clarence-Rockland, Ontario
This upcoming 2-bedroom, 1-bathroom (2 Bath option also available.) condominium is a stunning lower level end unit home that provides privacy and is surrounded by amazing views. The modern and luxurious design features high-end finishes with attention to detail throughout the house. You will love the comfort and warmth provided by the radiant heat floors during the colder months. The concrete construction of the house ensures a peaceful and quiet living experience with minimal outside noise. Backing onto the Rockland Golf Course provides a tranquil and picturesque backdrop to your daily life. This home comes with all the modern amenities you could ask for, including in-suite laundry, parking, and ample storage space. The location is prime, in a growing community with easy access to major highways, shopping, dining, and entertainment. Photos are of a similar Le Mulligan Model and have been virtually staged. Buyer to choose upgrades/ finishes. (id:49187)
502 - 340 Montee Outaouais Street
Clarence-Rockland, Ontario
Client RemarksThis upcoming 2-bedroom, 1-bathroom condominium is a stunning upper level end unit home that provides privacy and is surrounded by amazing views. The modern and luxurious design features high-end finishes with attention to detail throughout the house. You will love the comfort and warmth provided by the radiant heat floors during the colder months. The concrete construction of the house ensures a peaceful and quiet living experience with minimal outside noise. Backing onto the Rockland Golf Course provides a tranquil and picturesque backdrop to your daily life. This home comes with all the modern amenities you could ask for, including in-suite laundry, parking, and ample storage space. The location is prime, in a growing community with easy access to major highways, shopping, dining, and entertainment. Photos are virtually staged from a similar Le Caddy Model. Buyer to choose upgrades/ finishes. Flooring: Ceramic, Laminate. (id:49187)

