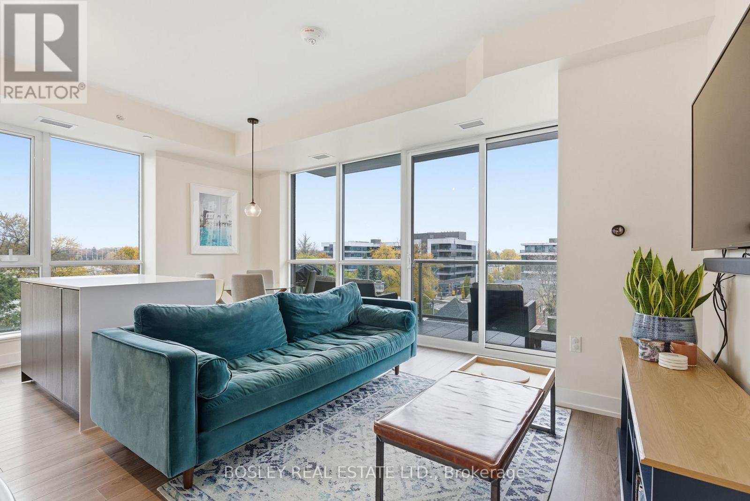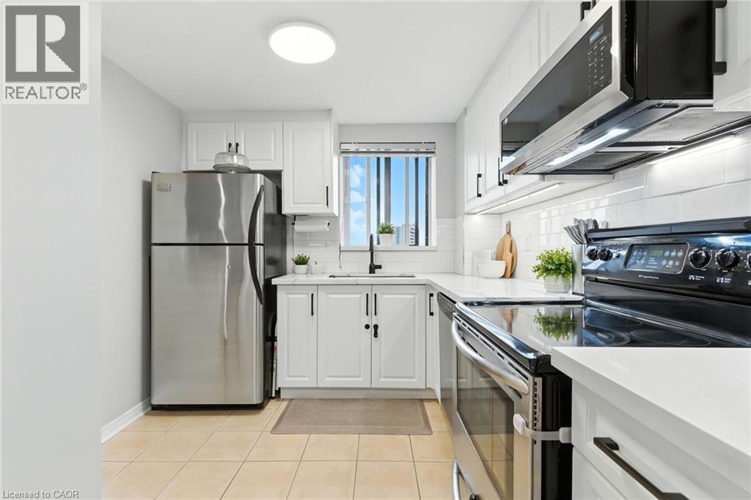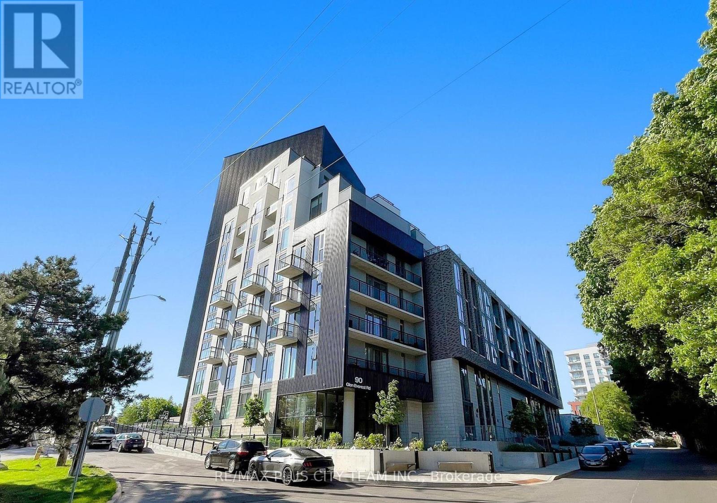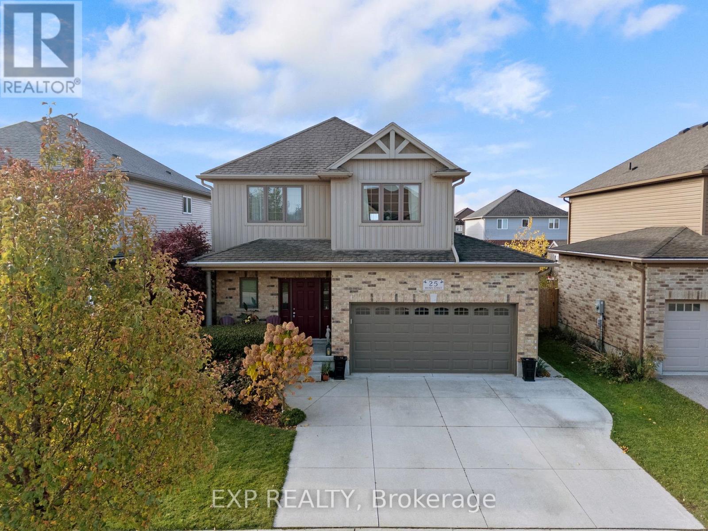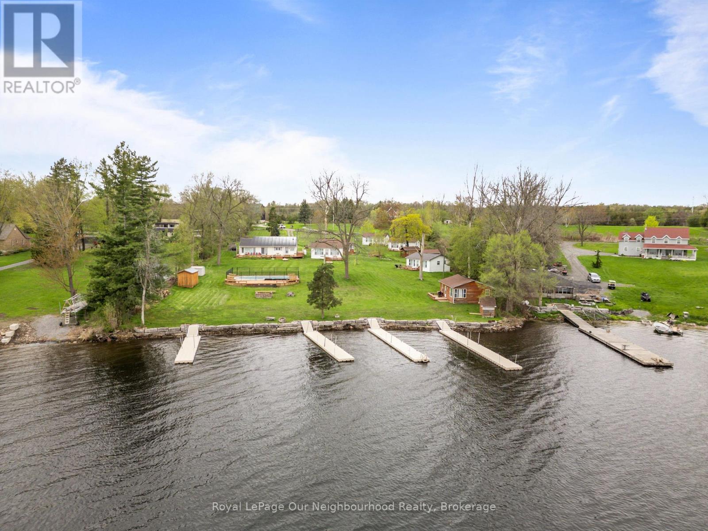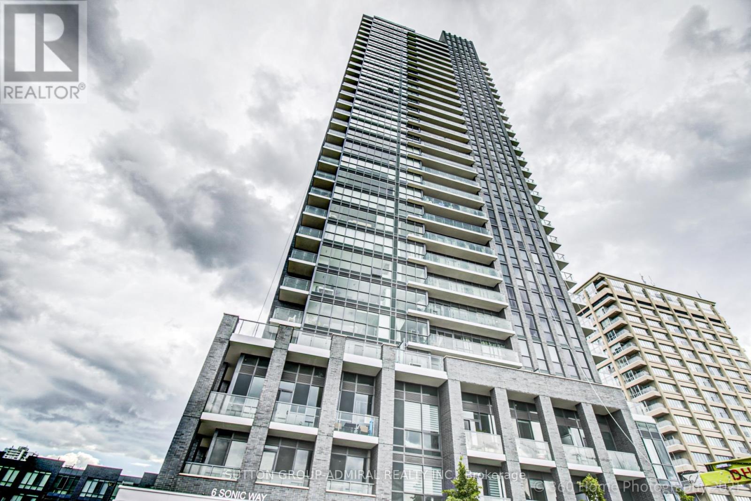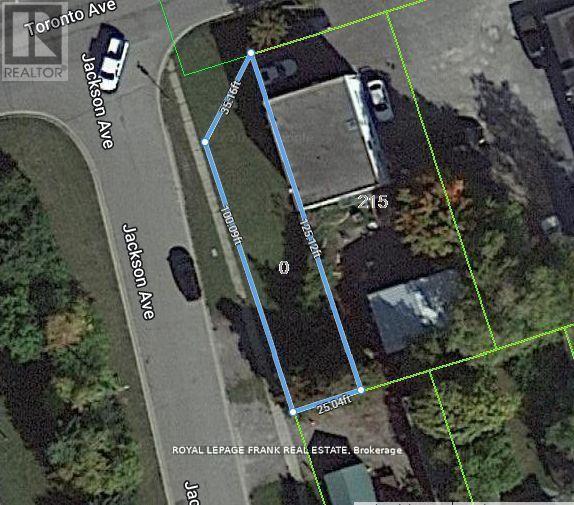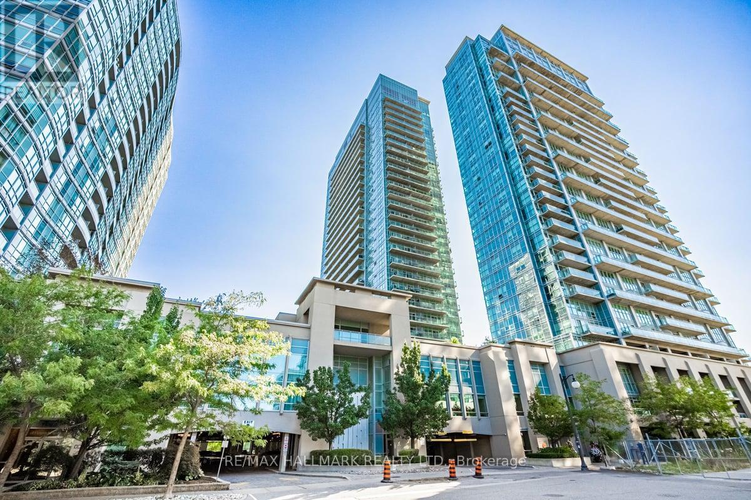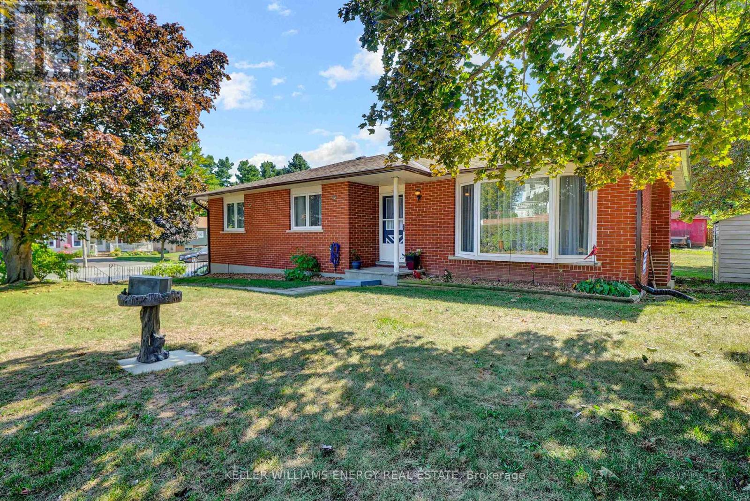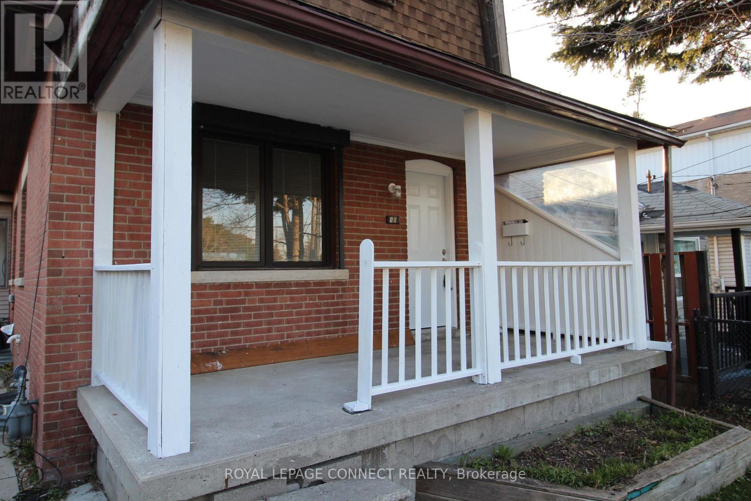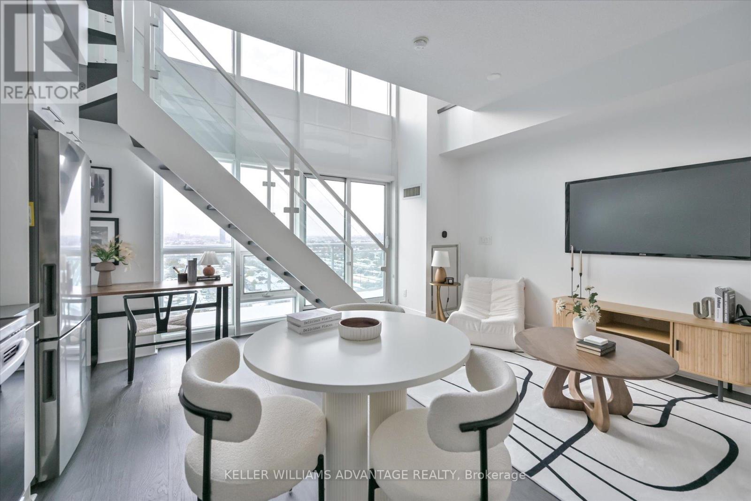501 - 8 Ann Street
Mississauga (Port Credit), Ontario
A TRUE VALUE!!!! Welcome to this bright and beautiful northeast corner suite. This 2 bedroom, 2 bath condo offers 925 sq. ft. of thoughtfully designed living space plus a spacious balcony that truly feels like an extension of your home - perfect for morning coffee, entertaining, or just taking in the sunshine all day long. The suite is filled with upgrades, including a waterfall island, designer Farrow & Ball paint, and luxury custom closets, some with custom lighting. The den was smartly converted into a stunning custom closet and storage space, amazing for anyone who values organization and style. The original owner made thoughtful changes right from the plans, like adding extra closet space in the bedroom. The original den was converted into a walk in closet and can easily be reverted back.This unit is both unique and functional. It feels elevated, yet warm and livable. The building is a gem. A boutique residence with only 71 units, featuring concierge service, a gym, party room, and even a community garden. Parking with EV charger. Built in 2019, located just steps from Lakeshore Road East, where you'll find charming cafes, boutiques, and restaurants, as well as beautiful beaches, the library, public gardens, and the GO Train. It's a wonderful building for both down-sizers and young professionals who want modern living in a vibrant community. This is Port Credit living at its best! Modern, Stylish, and Full of Light and ready for you to make it your own. (id:49187)
6720 Glen Erin Drive Unit# 514
Mississauga, Ontario
MOVE-IN-READY! Discover Modern Comfort In This Beautifully Cared-For Corner Unit In Mississaugas Most Desirable Location! This 2 Bedroom, 1 Bathroom End Unit Condo Is Move-In Ready And Filled W/ Modern Upgrades! Enjoy Carpet-Free Living W/ New Luxury Vinyl Plank (LVP) Floors (Jul 2023), A Fully Renovated Kitchen (Dec 2024) Featuring Quartz Countertops, Backsplash, New Microwave W/ Exhaust, Deep S/S Sink, Extra Pantry, And Under-Cabinet Lighting. The Open-Concept Dining And Living Area Is Enhanced By Dimmable Potlights (2023) And Slim 15 LED Ceiling Lights With Adjustable Color Temperature (Sep 2024). A Private Balcony Reveals Clear Southern Views. Additional Features Include A Newly Installed Air Conditioner/Heat Pump (Jul 2025) W/ A 7- Year Warranty Included, A 4-PC Washroom W/ Bidet (2023), And The Convenience Of An In-Suite Washer/Dryer Unit (2024) And In- Suite Storage Equivalent To The Size Of A Standard Locker. This Unit Also Comes With 2 Exclusive Parking Spaces (1 Covered, 1 Surface) And 2 Bike Storage Spots. Hydro, Heat, And Water Are All Included In The Maintenance Fee, Offering Worry-Free Living! At Hallmark Place, Residents Enjoy Excellent Amenities Such As A Heated Outdoor Pool And A Fully Equipped Exercise/Gym Room, Party Room, Visitor Parking, Security System, Bike Storage, All Utilities Included: Heat, Electricity, Water. Conveniently Located Close To HWY401 403 407, Credit Valley Hospital, Meadowvale Town Centre, GO Millcreek Station, GO Meadowvale, Heartland Town Centre, Parks, Reputable Schools, A Community Recreation Centre And So Much More! This Condo Offers The Perfect Balance Of Comfort, Convenience, And Lifestyle. (id:49187)
419 - 90 Glen Everest Road
Toronto (Birchcliffe-Cliffside), Ontario
Welcome to Merge Condos! This stylish 1-bedroom + den suite offers a bright, open-concept layout with floor-to-ceiling windows and laminate flooring throughout. The modern kitchen features integrated appliances and high-end finishes, perfect for everyday living. The den includes a closet and can be used as a small bedroom or home office. Conveniently located with the TTC at your doorstep and just steps to shops, restaurants, and grocery stores-everything you need is right here! (id:49187)
25 Brown Street
Stratford, Ontario
Welcome to this stunning 1280 Square foot two-storey, three-bedroom home located in the desirable west end of Stratford. This custom-built brick home is ideally situated close to walking trails, schools, grocery stores, big box shopping, and a selection of fantastic restaurants, making everyday living convenient and enjoyable. The home offers excellent curb appeal with its double-wide concrete driveway leading to a spacious two-car garage. Step inside to a warm and inviting foyer that flows into the main floor living space. Here you'll find an open-concept kitchen, dining, and living room area that is perfect for both daily living and entertaining. A cozy gas fireplace anchors the living room, creating the ideal place to unwind at the end of the day. The kitchen features a patio door that leads out to a wood deck overlooking a private, fully fenced backyard-an excellent spot for summer barbecues or simply enjoying the outdoors. A convenient two-piece bathroom completes the main level. Upstairs, the home offers two comfortable bedrooms along with a generous primary bedroom featuring access to a cheater three-piece ensuite. The laundry room is also conveniently located on the upper level, providing practicality for busy family life. The finished lower level includes a bright Rec room, ideal for a play area, games room, or second living space. You'll also find a storage room with rough-in plumbing for a potential additional bathroom, a utility room with ample storage space, and a cold cellar for canning or seasonal items.Well-maintained and move-in ready, this home is perfect for a young family or anyone looking for comfort, convenience, and room to grow. Don't miss your chance to make this beautiful property your own-book your showing today before it's gone! (id:49187)
10 Richardson Road
Prince Edward County (Picton), Ontario
Exceptional Tourist Commercial Opportunity on the Bay of Quinte. Discover a rare and fully turn-key waterfront resort nestled on approximately 2.57 acres along the scenic Bay of Quinte. This unique property offers incredible income potential with multiple accommodations and amenities already in place, making it ideal for investors or entrepreneurs in the hospitality space. The main house is a charming 3-level backsplit featuring 2 Bedrooms, 2 Bathrooms, and soaring cathedral ceilings, providing a comfortable owner's residence or additional guest rental. The resort includes 6 self-contained cottages with full kitchens, and 3-piece bathrooms, 3 cozy bunkies, and 3 trailer sites, plus a laundry/washroom building, in-ground pool, and 4 floating docks for endless summer enjoyment. Set just two driveways down from a public boat launch and only 15 mins. from both Picton and Deseronto, with quick to the 401 (Exit 566), this property is perfectly located for guests exploring Prince Edward County. Create a place where families return year after year, drawn by the peaceful setting, outdoor recreation, and sense of tradition this property inspires and has to offer. Whether it's boating, fishing (including ice fishing), or relaxing by the water, there's something for everyone to enjoy. Guests will also love the short drive to Sandbanks Beach, golf courses, local wineries and breweries, antique shops, museums, and fine dining. This is more than just a property, it's a lifestyle investment and a place where lifelong memories are made. Don't miss this one-of-a-kind waterfront resort opportunities. Notes: Cottage #6 is a 3-bedroom with wood stove, baseboard heating, perfect for off-season stays when ice-fishing. 3 WELLS: 1 well services the south cottages; 1 well services the single-family residence; 1 well services the north cottages. 5 SEPTIC TANKS on the property which feed to 4 leaching beds. 200 AMP main panel. (id:49187)
910 - 6 Sonic Way W
Toronto (Flemingdon Park), Ontario
Welcome to Sonic Condos! This Unit Features 1Bed + Den, 1 Bath and Balcony! Parking and Locker Included. An Abundance of Natural Lights W/Floor To Ceiling Windows. West Exposure, Exceptionally Luxurious Finishes. Well Situated Proximity To TTC And LRT Stations, Aga Khan Museum, The Shops On Don Mills With A Real Canadian Superstore Across The Street. Not To Be Missed! Smooth Ceiling, Laminate Floors Throughout, S/Steel Fridge, Stove, B/I Dishwasher, Microwave, Quartz Counter Top & Kitchen Island, Stacked Washer & Dryer, Custom Made Her &HisClosets in Prime Bdr & Entrance Closet, All Elf's, All Window Coverings (id:49187)
0 Toronto Avenue
Oshawa (Central), Ontario
Fabulous opportunity to own vacant lot walking distance to the planned location for the new Oshawa Go Station. Area will see significant growth and change in the coming years as the municipality is proposing to increase density in the neighborhood. Lots of visibility for any business as the location is close to 401 entrance/exit. Drawings are available for mixed commercial and residential building. (id:49187)
264 Moreau Road
Calvin, Ontario
Charming Country Farmhouse on an Acre Lot. Welcome to this cozy 3-bedroom, 1-bath farmhouse-style home, nestled on a peaceful one-acre country property. Conveniently located just 25 minutes from North Bay and 20 minutes from Mattawa, this home offers the perfect blend of rural living with easy access to town. Step inside to find plenty of country charm, with refreshed flooring throughout much of the home and a recently updated bathroom. The welcoming entryway features a wood stove-perfect for adding warmth and comfort during the cooler months-alongside a forced-air propane furnace for added convenience. On the main floor you will enjoy a kitchen with an island, living room, spacious dining room offers a great setting for family dinners or gatherings with friends, main floor laundry and a 4 piece bathroom. Upstairs you will find 3 bedrooms and a storage/closet area which could potentially become a second washroom. Outside, enjoy the simple pleasures of country living with a detached garage, a large wood-style storage shed, and plenty of parking for vehicles, trailers, or guests. A cozy fire pit area adds to the appeal-ideal for relaxing evenings under the stars. Whether you're dreaming of starting a small homestead, enjoying a quieter pace of life, or simply having space to spread out, this charming country property is ready to welcome you home. (id:49187)
1034 - 165 Legion Road N
Toronto (Mimico), Ontario
Welcome to California Condos at 165 Legion Rd N. This bright and spacious one bedroom plus den suite is available for lease. Features floor to ceiling windows, an open concept layout, and a large balcony with beautiful city views. The den is conveniently located off the kitchen, ideal for a home office or dining area. Modern kitchen with stainless steel appliances and granite countertops. Primary bedroom with ample closet space and natural light. Building amenities include indoor and outdoor pools, gym, sauna, party room, theatre, guest suites, and squash/racquet court. Conveniently located near Mimico GO Station, TTC, the Gardiner, and Humber Bay Shores trails, shops, and cafes. Includes parking, water and heat (gas). (id:49187)
2 Argyle Crescent
Prince Edward County (Picton Ward), Ontario
Get ready to check some boxes on the wish-list. Steps to downtown Picton, this brick bungalow has been nicely maintained and offers room to grow. This home offers 3 bedrooms and 2.5 baths. The main bath is a 4 pc, and the ensuite is a 3 piece bath. This carpet-free home enjoys an open concept living/dining room, and a practical galley kitchen with access to the deck and backyard. Downstairs, there is a 2 pc bath, laundry, recreation room, and potential for a 4th bedroom. A wonderful feature is the built in garage, and walk-out storage room - perfect for a person with hobbies! This home sits on a lot-and-a-half, giving you a nice big yard for kids and pets. Many big ticket items are in good order to allow you to move in with confidence, for example the roof shingles were replaced in 2019, Owned electric hot water tank installed April 2025, natural gas furnace installed Nov 2024, 200 amp electric panel updated 2019, and finally, when visiting the home, note that many windows were replaced in 2019. Inclusions: Refrigerator, Stove/Oven, Dishwasher, Washer, Dryer, Microwave, Range hood. What a great spot to be! Visit today and you too can Call the County Home! (id:49187)
Main Floor - 50 Birchmount Road
Toronto (Birchcliffe-Cliffside), Ontario
Charming House Near Beaches Available for Immediate Occupancy! This spacious 2-storey detached home boasts beautifully renovated main and upper floors, featuring a modern kitchen and fresh paint throughout. The second floor is adorned with new broadloom, while the main floor showcases sleek, new flooring. Enjoy the convenience of a main floor laundry room and a long driveway for one car parking. The huge fenced backyard is perfect for outdoor fun and relaxation. Located directly across from Birchmount Park and Recreation Centre, you'll have ample green space and recreational activities right at your doorstep. Minutes away from the beach and close to all amenities, including shopping, this location is prime for both convenience and leisure. With a bus stop right at your door, commuting is a breeze! This charming home is ideal for first-time renters looking to embrace a vibrant lifestyle. Don't miss out-make this house your new home today! (id:49187)
Ph 2910 - 155 Legion Road N
Toronto (Mimico), Ontario
Step into Breathtaking Views from this sun-drenched, west-facing Penthouse unit, featuring dramatic 17ft ceilings with floor-to-ceiling windows. This striking two-story loft offers 720 sq. ft. of thoughtfully designed, open-concept living. The main floor presents a generous living and dining area, an elevated open kitchen with premium built-in stainless steel appliances, a two-piece powder room, and a private walk-out balcony that boasts an expansive view with sparkling lake views. A versatile nook beneath the stairs is ideal for a desk or pantry. The upper level is a luxurious master retreat, complete with custom his-and-hers closets with built-in organizers and a spa-like ensuite featuring a separate shower and soaker tub. This exceptional layout is perfect for a single or couple desiring ample space for a sophisticated work-from-home setup.Take advantage of resort-like facilities including: 24 hr concierge, full gym, party room, outdoor pool, rooftop deck with bbq's, games room, media room, sauna, and squash courts, bike storage and guest suites. Prime Mimico location: 3 min to the Gardiner Exp, 5 min drive to Mimico GO. Walk to the waterfront, walking trails, stores, groceries, public transit. One parking spot included. Floor plans attached. Check out the virtual tour! (id:49187)

