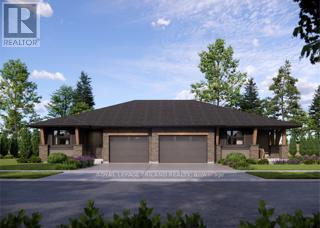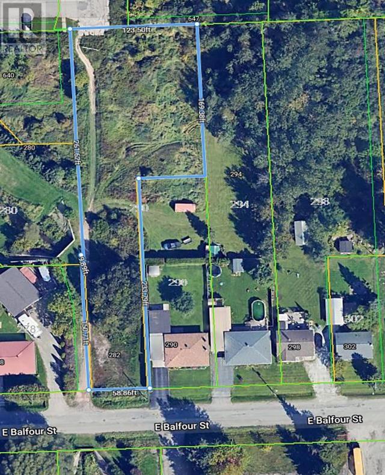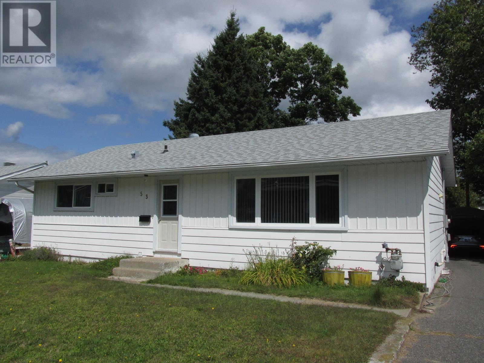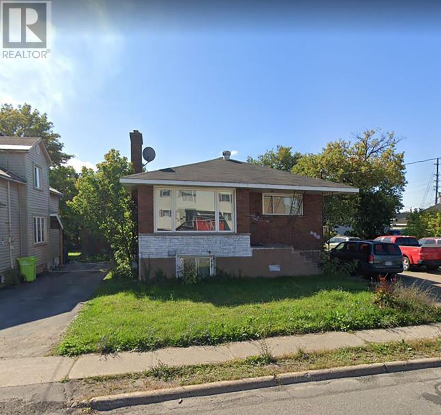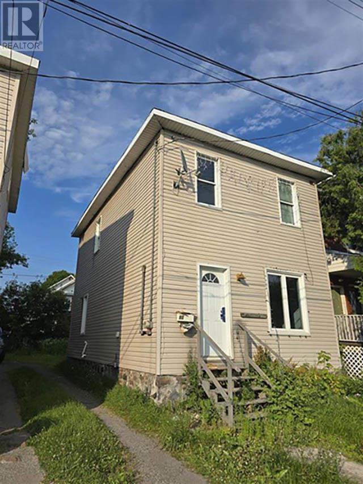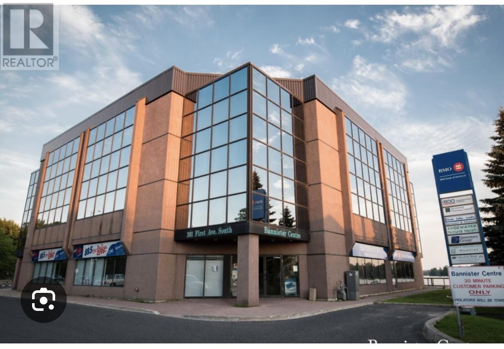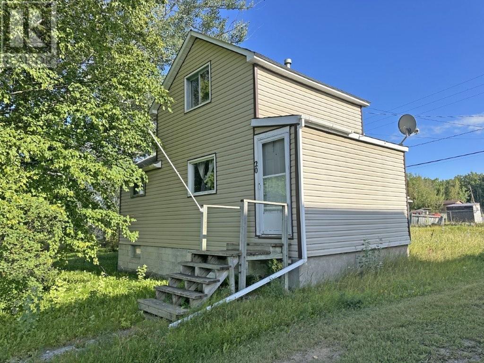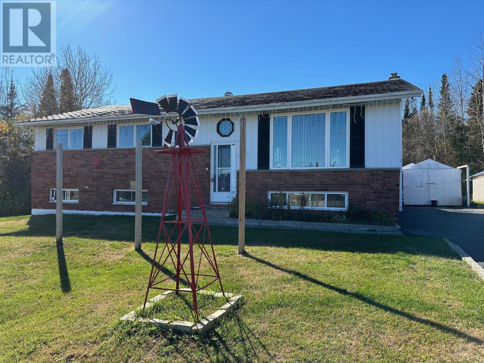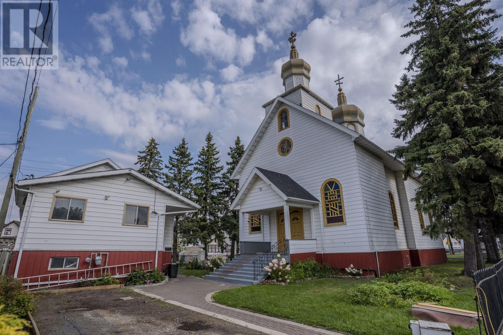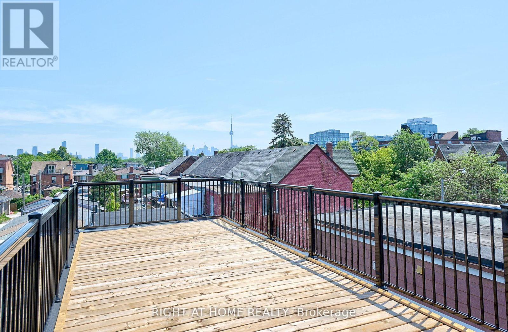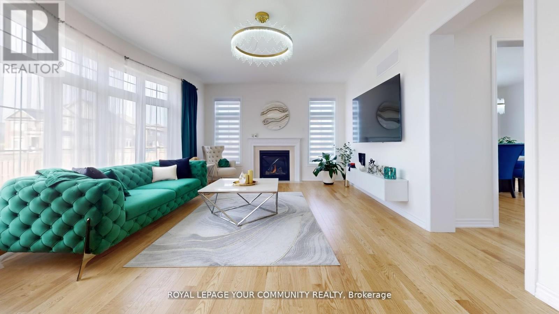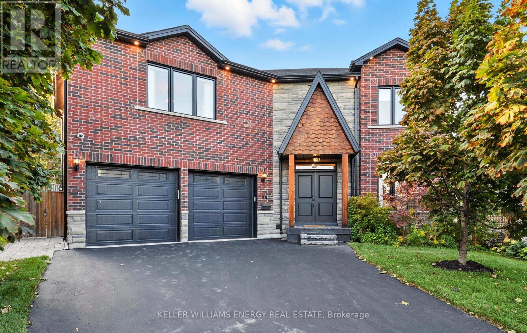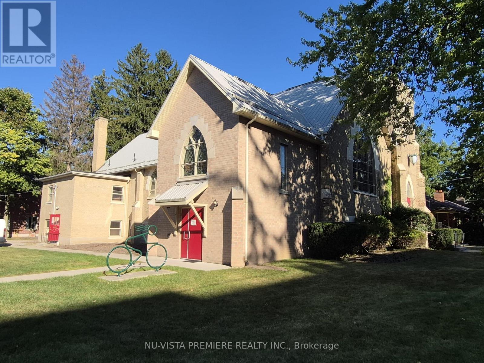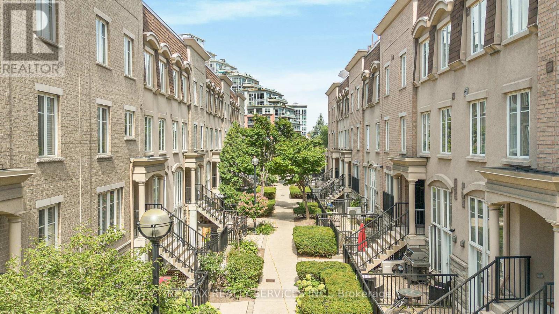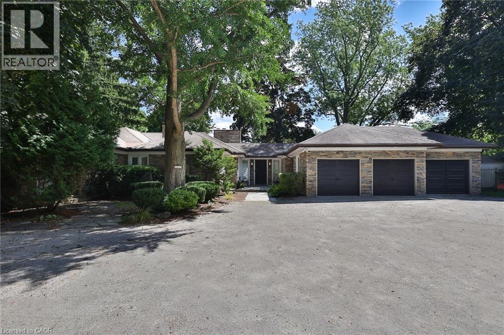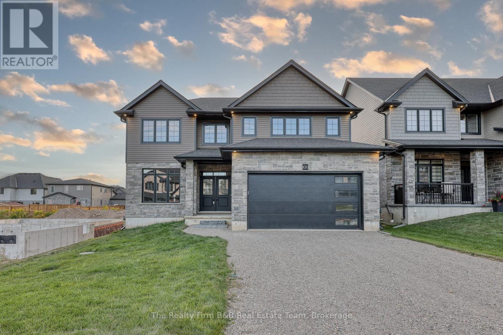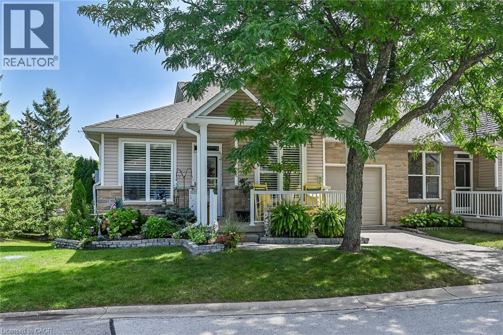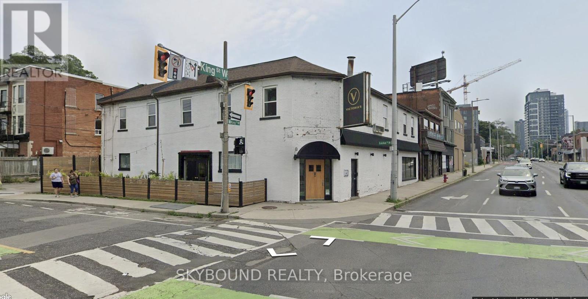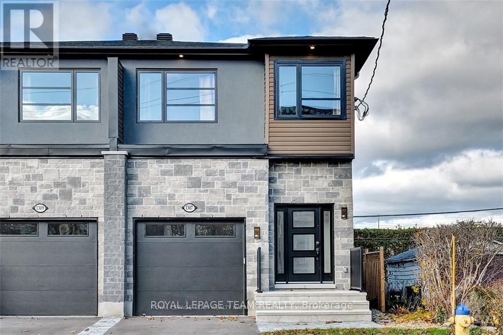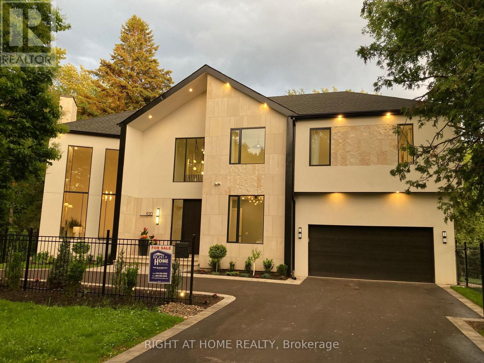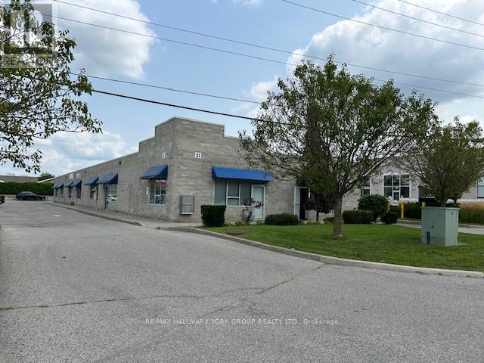173 Styles Drive
St. Thomas, Ontario
This charming, semi-detached bungalow located in Miller's Pond, is perfect for those looking to downsize or seeking a cozy condo alternative. Enter through the covered porch into the main level, which includes a den ideal for a Home Office, a spectacular Kitchen (with island, quartz counters & butler pantry) which provides additional storage and workspace for entertaining, the great room, and primary bedroom (with a 4pc ensuite & walk-in closet). The main floor also offers a convenient Powder Room (with linen closet) and a Mudroom (with laundry & sink). The lower level provides a second Bedroom with a spacious walk-in closet, 3pc Bathroom, and Recroom. Luxury vinyl plank flooring throughout the main living areas and cozy carpets in the bedrooms, along with a 1.5 car garage for added convenience. This High Performance Doug Tarry Home is both Energy Star and Net Zero Ready. A fantastic location with walking trails and park. Doug Tarry is making it even easier to own your home! Reach out for more information regarding HOME BUYER'S PROMOTIONS!!! Welcome Home. (id:49187)
282 East Balfour St
Sault Ste Marie, Ontario
Discover a great opportunity at 282 East Balfour, a vacant land parcel that's ready for your next multi-residential or townhouse development! Located in a rapidly growing area with plenty of new construction, this prime lot offers easy access to a variety of amenities, including parks, schools, and shopping centers. Whether you're looking to invest or build your dream project, this location is perfect for creating a vibrant living community. (id:49187)
53 Valley Cres
Elliot Lake, Ontario
Impeccably maintained 3 bedroom/2 bath bungalow that is centrally located. Within walking distance to many beautiful lakes, nature trails, beach and downtown core. Nice flat lot with beautiful yard space and loads of parking room. Senior friendly. Main floor features a huge living room with very spacious eat-in kitchen, along with 3 bedrooms and 4 piece bath. Nice walk out to private backyard deck overlooking the yard. Two sheds and portable garage included. Full basement features large rec room with bar that is perfect for entertaining. Second full bathroom. Central Vac, Gas forced air heating system. Newer 200 amp electrical panel installed. Shingles replaced approximately 5 years ago. Move-in ready home. Call to view today! (id:49187)
655 Wallace Ter
Sault Ste. Marie, Ontario
Don’t miss this brick bungalow in the desirable west end, offering 3 bedrooms and 2 bathrooms. This home also features a full basement with an excellent potential for an in-law suite, plus a detached garage for added storage. Though the property requires extensive renovations, it holds outstanding potential—whether you’re just starting out, looking to downsize, or seeking an investment opportunity. Book your viewing today and explore the possibilities! (id:49187)
88 Grace St
Sault Ste. Marie, Ontario
Discover an excellent investment opportunity at 88 Grace St. This 2-storey brick home, located in the heart of Sault Ste. Marie. The main level features a spacious kitchen and living room, while the second floor includes four bedrooms and a full bathroom. With forced air natural gas heating and close proximity to numerous amenities, this property provides year-round comfort. Requiring some TLC, it presents outstanding potential as a family home or a rental property. Don’t wait—schedule your private viewing today! (id:49187)
301 First Ave S
Kenora, Ontario
Premier Office Investment Opportunity Kenora, ON 50% Corporate Share Sale. Discover an exceptional opportunity to own a stake in Kenora's premier multi-unit office building, located directly on the shores of Lake of the Woods. This modern, three-storey office building spans approximately 24,000 square feet and is home to a roster of long-term AAA tenants, ensuring stable and attractive net income for years to come. -Premium waterfront location -Strong, consistent rental income -Modern construction and design -Secure, long-term tenant base. This listing is for the sale of the corporation holding a 50% ownership interest in the building. Don’t miss this rare chance to invest in one of Northwestern Ontario’s finest commercial assets. Contact your Commercial Realtor today for detailed financials and to schedule a private showing. (id:49187)
20 Rankin Street
Red Rock, Ontario
Affectionately known as the “Honeymoon House,” this cozy 1-bedroom home in Red Rock, Ontario is full of charm and character. Featuring a full basement with an extra bedroom, a spacious upper primary suite with original hardwood flooring, hi-efficient natural gas heating, and a breaker electrical panel, it offers comfort and practicality at an affordable price. Ideally located within walking distance to the shores of Lake Superior and the community marina, this home is perfect for those who enjoy boating, fishing, and the beauty of the outdoors. Set in the welcoming small town of Red Rock, residents enjoy a peaceful lifestyle surrounded by stunning natural scenery and a close-knit community. The Honeymoon House is a wonderful opportunity for affordable living in one of Northern Ontario’s most picturesque settings. Visit www.century21superior.com for more info. (id:49187)
4 East Grove Cres
Terrace Bay, Ontario
Welcome to this well maintained 3 Bedroom, 2 Bath home tucked away on a peaceful street perfect for families or those seeking extra space. The main level features an inviting eat in kitchen with direct access to a spacious deck, ideal for outdoor dining and entertaining. A detached garage offers convenient parking and storage. Downstairs, enjoy a cozy rec room, and a dedicated workshop for hobbies or DIY projects. This home offers comfort, functionality, and a great layout for everyday living. (id:49187)
716 Pacific Ave
Thunder Bay, Ontario
Unique Investment Opportunity in Thunder Bay Own a rare piece of Thunder Bay’s history with this one-of-a-kind property featuring two buildings, including a charming former church. Full of character and potential, this property offers endless possibilities for redevelopment, income generation, or creative use. The grounds are well maintained with a beautifully manicured yard, providing curb appeal and outdoor space to match its historic charm. A truly special opportunity for investors or those looking to bring new life to a historic landmark. (id:49187)
Unit 1 - 131 Brock Avenue
Toronto (Little Portugal), Ontario
Enjoy Luxurious ,Bright & Spacious 2 Level Suite Features, Three Bedrooms Glass Railings & Engineered Hrdwd Floorings.Three Cozy Bedrooms, Including, Private Prime Br. With Ensuite Bath, W/O To 300 s.q.f. Rooftop Terrace &. 2nd Bedroom W/O To Balcony . Open Concept Living Space With A Spacious Kitchen & Living, West Facing View. Premium Finishes Throughout. Rooftop Terrace Offers Clear View Of Downtown. (id:49187)
1072 Wickham Road
Innisfil, Ontario
Your Luxury Upgrade - No Stress, No Hassle, Its All Done for You! Welcome to this stunning, fully upgraded 4-bedrooms, 5-bathrooms home in the prestigious, family-oriented neighbourhood of Innisfil. The property offers over 4,000 sq ft of beautiful living space (including finished basement) and large private fenced backyard. Step through double front doors into a bright, open-concept layout featuring 9-ft ceilings and gleaming hardwood on main and porcelain floors throughout. The fully upgraded kitchen features large breakfast area overlooking private backyard, refinished cabinets, quartz counters, a stylish back splash, under cabinet lighting, premium Cafe appliances, and walk in pantry. Added pot lights and new modern light fixtures throughout the entire house. A custom TV feature wall in the living area adds a luxurious touch, while refinished stairs enhance the home's elegant flow. All bathrooms, including the powder room, have been fully updated with modern finishes and new faucets. The primary bedroom offers his and hers walk-in closets, a luxurious renovated spa-like ensuite with soaker tub and stand up shower. A Jack & Jill bathroom connects Bedrooms 2& 3, while Bedroom 4 features its own private ensuite and walk in closet. The fully finished basement adds incredible value with a large living area, one spacious bedroom with two big closets, a walk-in closet, a stylish wet bar, and a theatre room with extra soundproofing. The basement powder room has a rough-in for a shower. The spacious and convenient 2nd floor laundry room includes cabinetry and a sink. Additional features include a 2-car dry walled garage with an EV charger, a sump pump. This home is freshly painted and includes water softener, and a brand new central vacuum. A move-in condition home that is facing a future park! Close to Orbit development.: (id:49187)
24 School Street
Hamilton (Waterdown), Ontario
Welcome to Muskoka in the city! This extraordinary .96ac property, with its breathtaking views and unparalleled privacy. Just steps to Sealey Park and the beautiful Smokey Hollow Waterfall. The gorgeous sprawling bungalow features 6,317SF of high-end finished space (3,417 AG) which over the last 15 years has had over 1 mil. in whole home renovations. Just to mention a few: Georgian Bay Ledge Rock exterior and massive rooftop terrace to enjoy the spectacular scenery. CHEF'S CUSTOM DREAM KITCHEN with solid wood cabinets, gas fireplace, Viking Pro Series 48" 6-burner double oven gas range with commercial grade exhaust hood, 3 dishwashers, Bosch B/I microwave, Electrolux 66" fridge & freezer combo, Hisense beverage fridge, Reverse Osmosis drinking water system, Commercial draft beer taps with chilled lines and True Keg cooler, Barista bar with La Spaziale commercial espresso machine, Pioneer B/I 5.1 Dolby audio system with subwoofer, Sony 42" TV and heated floors. Step into the Huge Great Room with 10' ceilings. LED pot lighting T/O. Hardwood flooring T/O. Custom library/office with 2-sided gas fireplace and lounge area. Bathrooms have high-end fixturing, heated floors and extensive use of marble, granite and porcelain. Electronic blinds in kitchen, great room and primary bedroom. B/I temperature controlled wine cabinet in dining room. Special fiberglass roof shingles with 50 year warranty. Eavestroughs have LeafFilter screens. Main windows and patio doors replaced. Concrete pool has a special paint finish, new Hayward heater, pump and salt water filtration. Recently completed basement with industrial design inspiration and bedroom with Arizona vistas. 22,000 watt Generac back-up generator. 3-car garage, insulated, heated and air conditioned. Adding to its quaint charm, is the train track in the valley next to the property that sees 2-4 slow moving trains per week. Please click on the links below for brochure, inclusions and floorplans. Convenient to everything. 10++ (id:49187)
33 Townley Avenue
Markham (Milliken Mills East), Ontario
Separate Entrance Basement Suite. House In Popular Milliken Mills East Community. Includes 1 Parking Space, Most Convenient Location,Steps To Shopping, Restaurants, Public Transit, Schools And Parks. (id:49187)
96 Kingsdale Drive
Oshawa (O'neill), Ontario
Welcome to 96 Kingsdale Drive a 7-year-new, custom-built residence offering 2,838 sq. ft. above grade and approximately 4,000 sq. ft. of finished living space on a premium 130 foot deep lot. Designed for luxury living, this home features 4 spacious bedrooms and 5 bathrooms. The main floor showcases custom millwork, contemporary oak hardwood flooring, and a gourmet kitchen with an 11-ft Calcutta waterfall quartz island and premium appliances. The open-concept great room with a gas fireplace overlooks your private backyard retreat. Step outside to enjoy your private oasis featuring 20x40 saltwater pool with waterfall & light show, a pool house with 2-piece bath, and extensive professional landscaping an entertainers dream. Designed for both relaxation and entertaining. Upstairs, you'll find four generously sized bedrooms, including a primary suite with a spa-inspired 5-piece ensuite, a large walk-in closet, and a sitting area a true retreat within the home. The finished lower level extends the living space with a large rec room, home gym/office, and a spa-inspired 3-piece bathroom with steam shower. This is a rare opportunity to own a custom luxury home with a resort-style backyard oasis in one of Oshawa's most desirable neighborhoods. (id:49187)
1204 Richmond Street
London North (North A), Ontario
Prime North London Professional Office / Medical /Dental Clinic/ Pharmacy space available For Lease in 2 storey building. Located on Richmond st just across the University Dr with exposure of more than 8,000 vehicles per day. 2 minutes dr to masonville mall, Western university, a rare leasing opportunity. Approx 2995 Sqft of space available with OF3 zoning which allows number of medical related bussinesses and professional office use. Situated on one of the city's most well-traveled roads, this high-visibility property is ideal for medical practitioners, professional office users etc.. seeking a prime location to expand their existing business or looking for a fresh start with maximum exposure. Ideal space for medical or clinic type uses. Upper level is currently under renovation for office use as a Lawyer's office. Services will be shared between two occupants. Fully wheelchair accessible with elevator. Dedicated washrooms for male and female sepetately is on site. A fully funtional kitchen is also included which can be converted into a medical laboratory, if needed. Proximity to Amenities: Located across Western university gate, retail centers and Masonville mall, dining establishments, pharmacies, TD bank and other essential services, providing added convenience for tenants and their clients. - High-Traffic Area: Richmond st, a major arterial route, surrounding neighborhoods. The building offers unparalleled visibility and convenience for your clients and staff. Parking is available on-site and free street parking for tenants and visitors, ensuring ease of access and convenience for all. (id:49187)
632 - 38 Western Battery Road
Toronto (Niagara), Ontario
Welcome to Liberty Village! This stylish 1 bed, 1 bath stacked townhome offers a functional open concept layout with a modern kitchen featuring a breakfast bar, stainless steel appliances, and a pantry with custom closet organizers. The bright living area opens to a large private 100 sq. ft. terrace/patio with water and natural gas hookup, perfect for BBQs and outdoor entertaining. A spacious bedroom with ample closet space and in-suite laundry add to the convenience. Enjoy your own underground parking space, locker, and spacious storage room. Fantastic location by the lake, just a 5-minute walk to the waterfront trail where you can bike, run, rollerblade, etc! Extremely convenient to grocery stores, cafes, restaurants, parks, TTC, and highway access. (id:49187)
24 School Street
Waterdown, Ontario
Welcome to Muskoka in the city! This extraordinary .96ac property, with its breathtaking views and unparalleled privacy. Just steps to Sealey Park and the beautiful Smokey Hollow Waterfall. The gorgeous sprawling bungalow features 6,317SF of high-end finished space (3,417 AG) which over the last 15 years has had over 1 mil. in whole home renovations. Just to mention a few: Georgian Bay Ledge Rock exterior and massive rooftop terrace to enjoy the spectacular scenery. CHEF'S CUSTOM DREAM KITCHEN with solid wood cabinets, gas fireplace, Viking Pro Series 48 6-burner double oven gas range with commercial grade exhaust hood, 3 dishwashers, Bosch B/I microwave, Electrolux 66 fridge & freezer combo, Hisense beverage fridge, Reverse Osmosis drinking water system, Commercial draft beer taps with chilled lines and True Keg cooler, Barista bar with La Spaziale commercial espresso machine, Pioneer B/I 5.1 Dolby audio system with subwoofer, Sony 42 TV and heated floors. Step into the Huge Great Room with 10' ceilings. LED pot lighting T/O. Hardwood flooring T/O. Custom library/office with 2-sided gas fireplace and lounge area. Bathrooms have high-end fixturing, heated floors and extensive use of marble, granite and porcelain. Electronic blinds in kitchen, great room and primary bedroom. B/I temperature controlled wine cabinet in dining room. Special fiberglass roof shingles with 50 year warranty. Eavestroughs have LeafFilter screens. Main windows and patio doors replaced. Concrete pool has a special paint finish, new Hayward heater, pump and salt water filtration. Recently completed basement with industrial design inspiration and bedroom with Arizona vistas. 22,000 watt Generac back-up generator. 3-car garage, insulated, heated and air conditioned. Adding to its quaint charm, is the train track in the valley next to the property that sees 2-4 slow moving trains per week. Please click on the links below for brochure, inclusions and floorplans. Convenient to everything. 10+++ (id:49187)
100 Graydon Drive
South-West Oxford (Mount Elgin), Ontario
Welcome to 100 Graydon Drive in Mt. Elgin Meadowlands the Chelsea II model by Mount View Homes. With its thoughtful design and quality finishes, this home truly combines comfort, style, and functionality for todays family living. From the moment you arrive, you will notice the curb appeal stone accents across the front, brick wrapping the main level, and a blend of vinyl siding and shakes above. Enjoy morning coffee on the covered front porch or gather for family dinners on the back deck, perfectly set up for outdoor living. Inside, the spacious layout offers nearly 2,835 sq. ft. with four bedrooms each with its own walk-in closet. The primary suite feels like a retreat, complete with a freestanding tub, tiled shower, and double sinks. Upstairs also includes three full baths, making mornings easier for everyone. The main floor was designed for family life. The kitchen features a walk-in pantry, a large island with breakfast bar, and an open dinette with patio doors leading to the covered deck. The living room is bright and inviting, anchored by a gas fireplace with stone surround. Engineered hardwood flows throughout, connecting each space seamlessly. A versatile front room can be used as a home office or formal dining room, while the mudroom with cubbies and the laundry area off the garage add everyday convenience. Additional details include a solid oak staircase, tile flooring in key areas, and easy highway access plus you're just around the corner from Oxford Hills Golf.100 Graydon Drive isn't just a house, its a place designed for the way families live today. Come see the craftsmanship and care that make this home one you will appreciate for years to come. (id:49187)
20 Kitty Murray Lane Unit# 29
Ancaster, Ontario
This pristine end-unit bungalow townhome with a fully finished walk-out lower level is located in the desirable Meadowlands community of Ancaster. The property offers about 2,000 sqft of meticulously finished living space across both levels. Recent upgrades total over $50,000. The main floor features 9-ft ceilings, refined crown molding, and an inviting open concept design. There are 3 bedrooms, 2 full bathrooms, and main floor laundry near the bedrooms. The modern kitchen is equipped with upgraded cabinetry, a double sink with garburator, luxury vinyl plank flooring, quartz countertops, premium stainless-steel appliances, and a comfortable breakfast nook. The spacious dining area seats six and transitions seamlessly into the living room with patio doors accessing a balcony. The primary bedroom features ensuite privileges and a walk-in closet. The professionally finished basement includes a generous family room with patio door access to a fenced rear yard featuring vibrant gardens, patio, deck and gazebo, plus there is a gas barbecue hook-up. An additional bonus room provides versatile space for a craft room, workout area, or has potential for a future 2nd kitchen. A 3rd bedroom, home office area, coffee bar, and 3-piece bathroom complete the lower level and offer excellent accommodations for guests. Additional amenities include a private driveway, an attached garage with interior access, and ample visitor parking. Extras include enhanced wood trim, hardwood flooring in the living and dining rooms and hallways, updated carpeting in bedrooms, premium California shutters, a new high-efficiency furnace and water heater, central air, and newly installed shower and bathroom fixtures. The Condo Fee covers road maintenance, lawn care, and snow removal. Situated close to highway access, a golf course, restaurants, and amenities such as Costco and the movie theatre. This home blends comfort, style, and convenience. Ideal for people seeking a low maintenance lifestyle. (id:49187)
470 King Street W
Hamilton (Strathcona), Ontario
This exceptional mixed-use property is located on the future LRT, offers both commercial and residential opportunities in a prime downtown location. Situated at the corner of King and Locke, the building includes a ground-floor commercial space currently home to Hamilton's renowned steakhouse, Victorias, as well as four spacious residential units above with separate meters. The main-level commercial space features a spacious dining area, private dining room, bar area, a fully equipped kitchen, and four bathrooms. Its central location ensures high visibility and significant foot traffic. The residential units provide bright and airy living spaces, with kitchens boasting upgraded cabinetry and countertops in most, and renovated bathrooms (2018). The property's strategic location offers easy access to Hamilton's vibrant downtown, public transit, and major highways. Residents will enjoy proximity to local parks, schools, shopping, and dining, while business owners will benefit from the thriving community and ongoing urban development. Additional amenities include parking for both commercial and residential tenants, a well-maintained exterior, and secure entry. Whether you are looking to expand your real estate portfolio or invest in a property with diverse income potential, 470 King St W presents a rare and valuable opportunity. Appraised for $2,500,000 in October 2023 (id:49187)
B - 1307 Thames Street
Ottawa, Ontario
Beautiful 2 bedroom, 1 bathroom, lower level unit centrally located! Carefully designed with modern style - bright natural light shines through large windows. Unit features a neutral palate, laminate flooring throughout, recessed lighting, quality finishes & smart technology. Open concept layout with effortless flow, offers living & dining areas & lovely kitchen boasting great storage space, hi-gloss cabinetry, granite countertops & stainless steel appliances. Each bedroom features french door closets, & one full bath with elongated vanity, granite counters & large stand-up shower. Unit offers in-unit laundry. Located on quiet dead-end street near schools, shopping, restaurants, bike & walking paths. Great access to 417 & Westboro, Wellington, Dows Lake, Experimental Farm. Please note: there is no parking available with this unit. (id:49187)
920 Calder Road
Mississauga (Clarkson), Ontario
Custom Estate New Built In 2024 Offering Over 6,100 sqf Of Luxury Living Space (4200+ sqf Above Grade) Where Modern Architecture Meets Luxury, Published In DesignLinesMagazine, Located In Highly Sought-After Meadow Wood/ Rattray Marsh On Dest-End Rd Near Lake,Top-Rated Schools, Minutes To Go Station. Featuring 5 Bedrooms, 6 Baths, Open Concept Flr Plan, Soaring 20 Ft Ceiling Foyer& Living Rm, 10 Ft 1st& 2nd Flrs Bdrms, 9ft Basement, Circular Driveway, 2nd Flr Separate Mech Rm, Modern Canadian Aluminum/Wood Floor-Ceiling Windows& Doors, Marble Flrs Foyer& Powder Rm, 3 Gas Fireplaces, Custom Millwork, Modern Luxury Chandeliers& Wall Scones, Wide Plank Eng Hdwd, 1st Flr Sound Proofed Ceilings, Floating Metal/Solid Wood Staircase& Modern Metal Railings, Spacious Living Rm 2 Sets of Sitting Areas For Large Gatherings Boasts Focal Point Floor-Ceiling Luxury Fireplace Stone Surrounds& O/C 10-12 Seats Dining Rm. Grand Chef's Gourmet Kitchen High-End Stained Oak Wood Custom Cabinetry, Expansive Centre Island, Leather-Finished Granite Countertops& Backsplash, Gas Cooktop, Integrated Appliances. Large Family Rm W/ Flr-Ceiling Windows, W/O To Porch, Modern Marble 7 ft Linear Fireplace, Built-In Sound System& Bookcases. Breakfast Rm W/ Window, Large Office W/ Front Yard Window, Elegant Powder Rm W/ Marble Vanity, Mud Rm. Primary Bdrm Has Large Walk-In Closet, W/O Terrace, Spa-Like 7-Pc ensuite, Custom Vanities& Makeup Station, Marble Countertops, Heated Flrs, Soaker Tub, Double Shower, Prv Water Closet. 3 Well-Sized Bdrms W/ W/I Closets, 4-Pc Ensuites Inclds Second Primary Bdrm W/O Terrace. Second Flr Laundry Rm W/ Custom Cabinetry, Marble Countertops. Walk-Up Finished Basement W/ Separate Sideyard Entrance Designed For Entertainment, Large Great Rm, 2-Tier Wet Bar, Gym, bedroom5, 4-Pc Bath, Cold Rm, Insulated Flrs, Fireplace Stone Surround. The Amenities Extend To Lush Mature Trees/Evergreen Landscaping, Cedar Treed Private Backyard, Metal Fence All Around& Security Systems. (id:49187)
6 - 21 Industry Street
Aurora (Aurora Grove), Ontario
Desired Location Convenient to Wellington St / Hwy 404/ Industrial Pkwy S * Short walk to GO Transit Station* Built out FrontReception/Showroom* Balance of Open Warehouse Area + 1 Ensuite Washroom * Small Business Opportunity **Parking Restricted to 2Parking Spaces (id:49187)
223 Heritage Street
Bradford West Gwillimbury (Bradford), Ontario
brand new luxury home on premium lot, stunning upgrades, quartz counter top , hardwood flr, 9 " ceiling thru-out, laundry on main flr, large master bedroom with walk-in closet, large windows, sep. entr to basment, seller is real estate ,please bring disclosure (id:49187)

