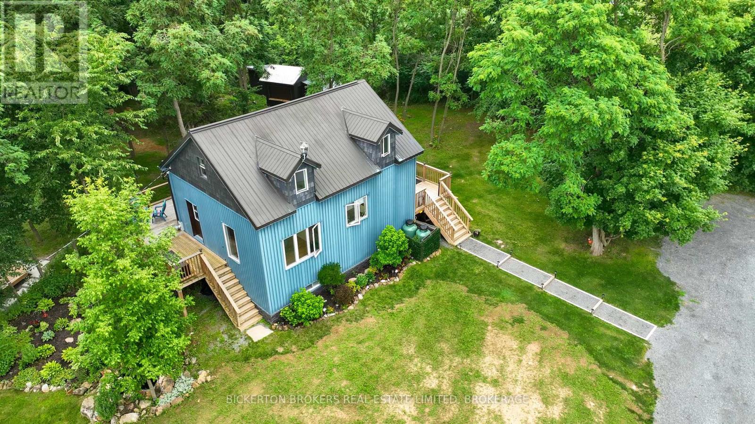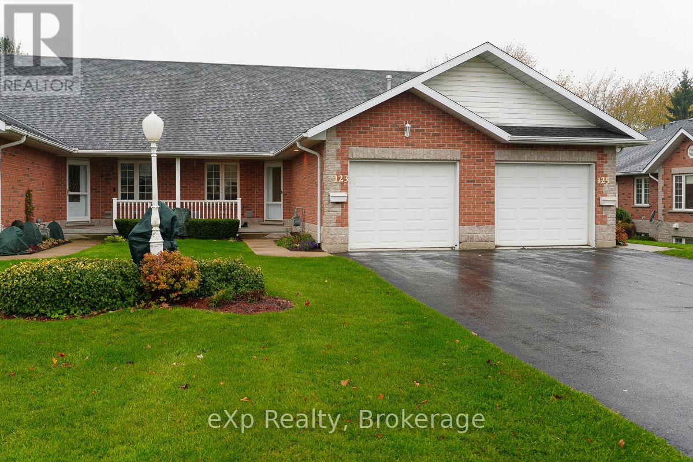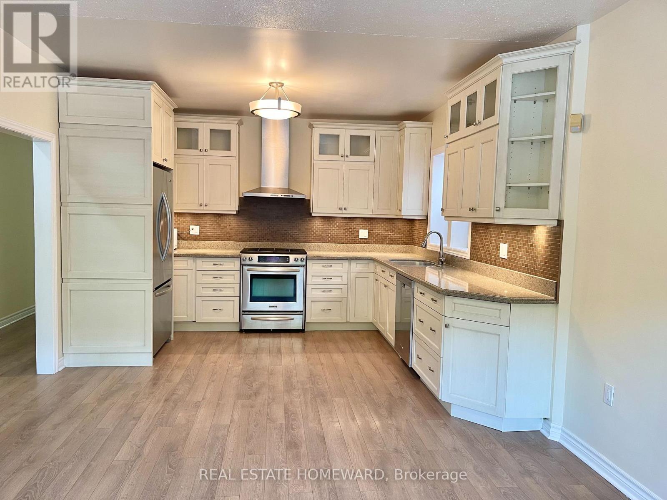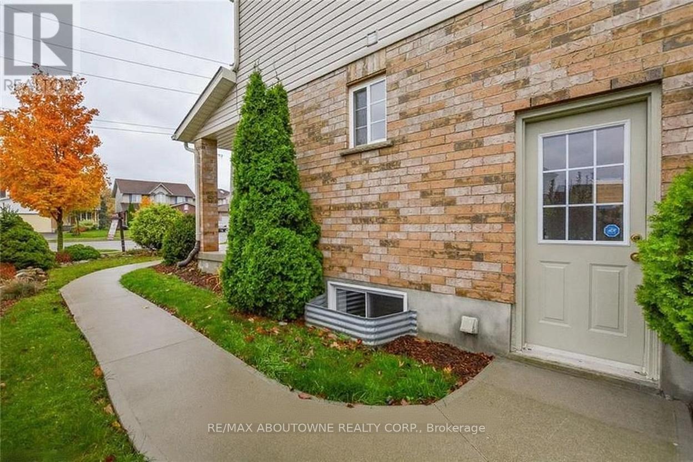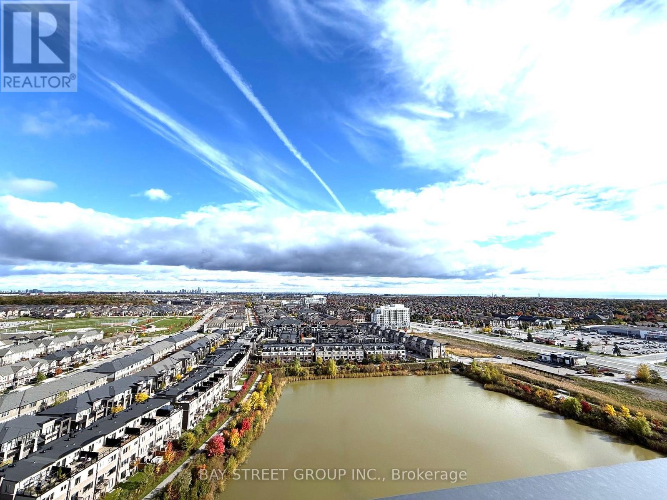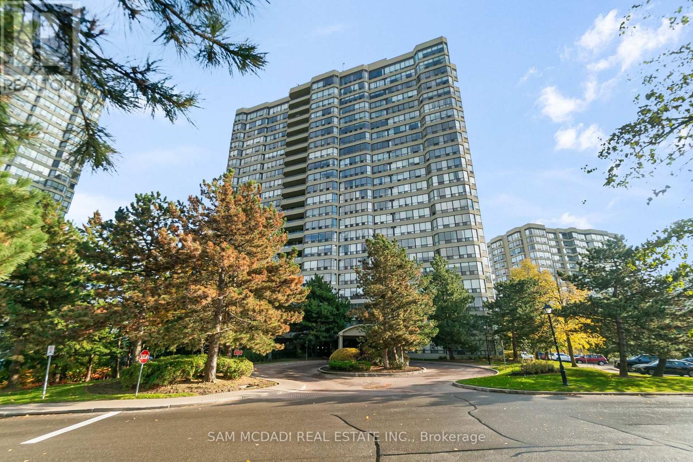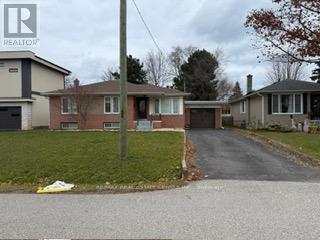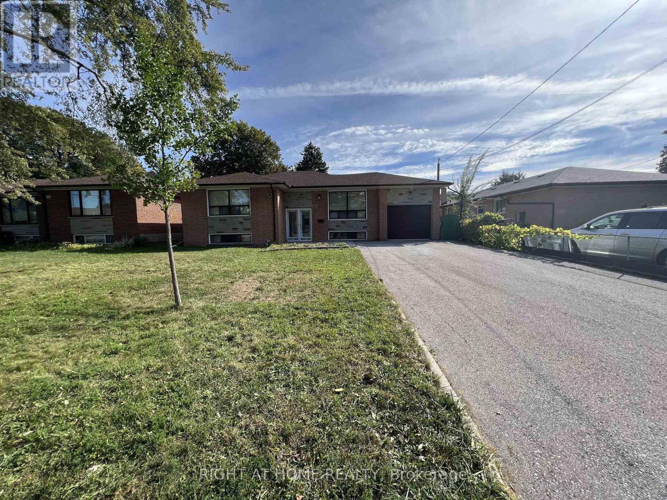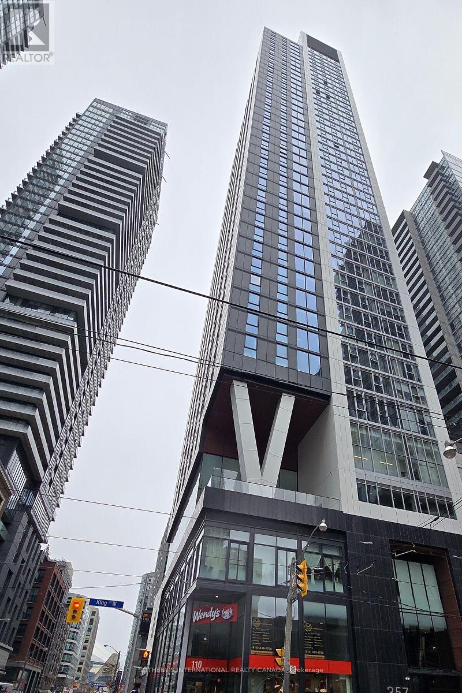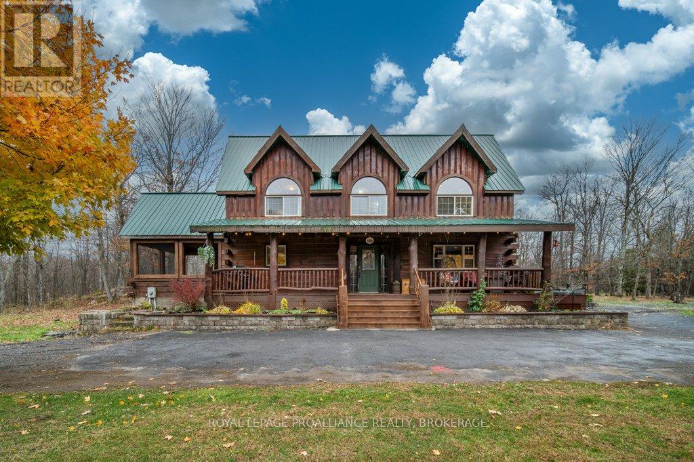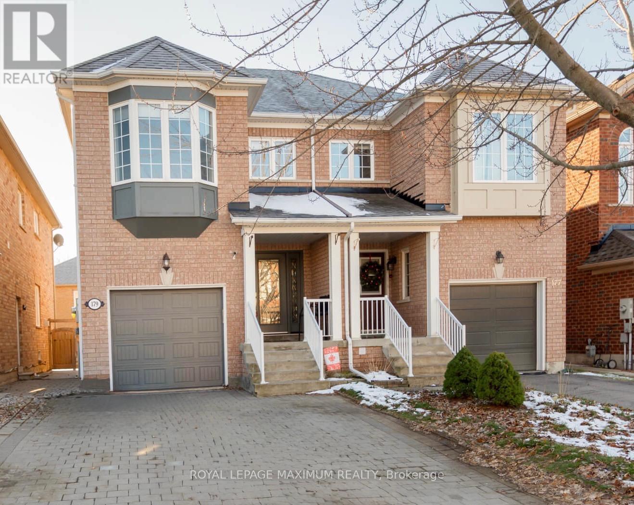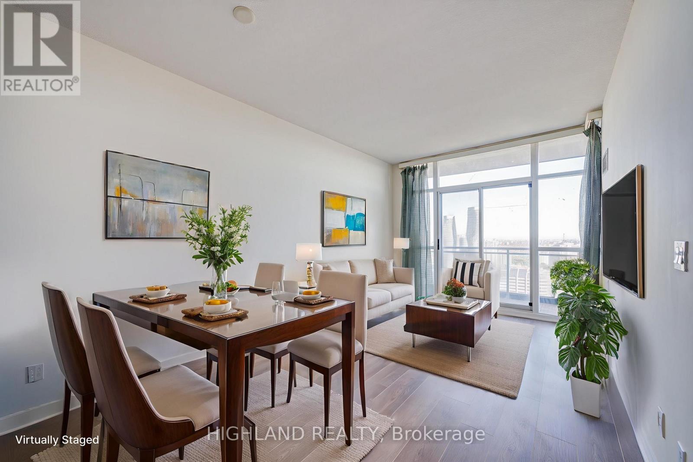971 Fortune Line Road N
Rideau Lakes, Ontario
Tucked along a quiet, well-maintained country road, this enchanting 1.5-storey home is set on a picturesque 1-acre lot, offering warmth, light, and peaceful rural living. Step inside to a sun-soaked, open-concept layout where beautiful hardwood floors, freshly painted interiors, and a beautifully updated kitchen create a welcoming and polished atmosphere. The thoughtful design continues into the main-floor mudroom a charming and practical space featuring abundant storage, a deep utility sink, and a convenient shower. Down the newly built staircase, you'll find a bright and expansive finished lower level a versatile space perfect for a second bedroom, home office, or cozy family room. Upstairs, retreat to the airy primary suite, fully renovated four-piece bath and in-suite laundry. From top to bottom, this lovingly cared-for home blends character, functionality, and comfort an ideal countryside haven just waiting to welcome you home. Additional features include: Enjoy sunrise coffee or sunset wine on the wraparound deck, or host guests in the charming 2020 Riverside Retro Trailer. Detached garage with hydro and ample workspace. Elevated kayak/canoe storage. Easy access to nature trails and recreation: just a short bike ride to Kendricks Park and public beach on Lower Beverly Lake, minutes to the famous Rock Dunder hiking trail, and close to the charming village of Lyndhurst. The property also comes with an outbuilding, it is versatile and can serve as a chicken coop, studio, or party hub. (id:49187)
123 Church Street N
Wellington North (Mount Forest), Ontario
Bright and welcoming, this three-bedroom townhouse condo offers a crisp, timeless palette that's ready to make your own. The main floor features stunning hardwood floors in the open-concept dining area and contemporary kitchen with a walk-in pantry and a convenient pass-through to the spacious living room. A soaring cathedral ceiling and French doors to the deck create an airy, comfortable space for everyday living and entertaining. A generous bedroom, four-piece bath, and main-floor laundry complete this level. Upstairs, the loft is a private retreat with a large primary bedroom, walk-in closet, and five-piece ensuite. The open hallway overlooks the living room, adding to the home's sense of light and openness. The basement extends the living space with a recreation room, third bedroom, and three-piece bath - a restful area perfect for guests or a quiet workspace. Set within a well-kept condo community, this home offers a relaxed, low-maintenance lifestyle in the friendly rural town of Mount Forest, close to shopping, services, and everyday conveniences - and easy drives to Shelbourne, Hanover, and Fergus. (id:49187)
169 Carlaw Avenue
Toronto (South Riverdale), Ontario
Charming 2-Bedroom + Den Detached Bungalow offering comfort, space, and convenience in one of Toronto's most vibrant neighborhoods. Perfect for professionals, couples, or small families, this home combines modern upgrades with a cozy, welcoming feel. Property Features: 2 Spacious Bedrooms + Den - Ideal for a home office. Open-Concept Kitchen & Living Area - Bright and functional layout with sleek stainless steel appliances, a dishwasher, and modern cabinetry. In-Unit Washer & Dryer; Fenced in backyard, perfect for relaxing, gardening, or entertaining; 1 Parking Spot Included - Secure, hassle-free parking right on the property. Prime Location: Enjoy the best of city living with easy access to everything you need. Steps away from Streetcars 501 & 503 and the 72B Pape bus, making commuting a breeze. Outdoor Lifestyle - Just minutes to the scenic Martin Goodman Trail-ideal for biking, running, or waterfront strolls. Everyday Convenience - Nearby shopping options include Loblaws, FreshCo, Farm Boy, Walmart, and Canadian Tire. Neighborhood Vibes - Experience the charm of local cafés, restaurants, boutique shops, and beautiful parks all within walking distance. This home offers the perfect blend of comfort, style, and location; ideal for anyone looking to enjoy a relaxed lifestyle close to the city core. (id:49187)
7 Clairfields Drive W
Guelph (Clairfields/hanlon Business Park), Ontario
Available December 1st! Bright and spacious one bedroom legal basement apartment with separate entrance and one parking, located in Guelph's highly sought-after south end. Enjoy unbeatable convenience-just steps from schools, bus stops, supermarkets, restaurants, and a movie theatre, with quick access to Highway 401 for easy commuting. Well-maintained and situated in a quiet, family-friendly neighborhood. Book your showing today. (id:49187)
1003 - 3071 Trafalgar Road
Oakville (Jm Joshua Meadows), Ontario
A Brand New Pond View Corner Unit !! This 2Bed & 2Bath Unit Has Unobstructed City Views Located at the Heart of Oakville. The Unit Offers a Very Functional Layout with Smart Home Features; Large Windows throughout Provide All Day Natural Light ; Modern Kitchen with B/I Steel Appliances; Great Building Amenities Include 24-hour Concierge, Fitness Centre, Yoga, Meditation Rooms, Outdoor Patio & Bbq Terrace; Steps from Trails, Walmart, Longos, Superstore, Iroquois Ridge Community Centre etc.; Close to Sheridan College, GO Transit and Highways (QEW, 403, 407) And More. High Speed Internet , 1 Parking and 1 Locker Included. (id:49187)
2106 - 24 Hanover Road S
Brampton (Queen Street Corridor), Ontario
Welcome To Bellair Condominiums At 24 Hanover Rd! This Bright & Spacious 1 Bedroom, 1 Bath Suite On The 21st Floor Showcases Breathtaking Toronto Skyline Views In A Secure, Well-Managed Gated Community. Freshly Painted With Modern Upgrades Including Quartz Kitchen Countertops & A New Washroom Vanity, This Home Is Move-In Ready And Ideal For Both Comfortable Living Or As A Prime Investment. Enjoy 24-Hour Security & Resort-Style Amenities: Indoor Pool, Hot Tub, Sauna, Fitness Centre, Tennis & Racquetball Courts, Party Room, Gazebo & BBQ Area. Walking Distance To Bramalea City Centre, Chinguacousy Park, Transit, And The Upcoming Toronto Metropolitan University (Ryerson) Medical School-Boosting Long-Term Value & Rental Demand. Perfect For First-Time Buyers & Investors Alike! (id:49187)
441 Saville Crescent
Oakville (Wo West), Ontario
Solid brick 3 + 1 bedroom bungalow with separate entrance, located in highly sought-after Southwest Oakville on a mature 66' x 115' lot with ideal east exposure. Nestled on a premium street surrounded by newly built custom homes, this spacious home features two full bathrooms, recessed exterior lighting, a modern bathroom with a large glass shower, and a finished basement with an in-law suite. Fantastic location close to top-rated schools (St. Nicholas CES, St. Thomas Aquinas CSS, Gladys Speers PS, Pine Grove PS-French Immersion, and Thomas A. Blakelock HS), Bronte GO, QEW, Bronte Harbour, Bronte Village, shopping, and the lake. A great opportunity in one of Oakville's most desirable neighbourhoods! (id:49187)
9 Dewlane Drive
Toronto (Newtonbrook West), Ontario
Leasing A Well Maintained For Single Occupant. The Unfurnished Room Has A Closet. Located In A Prime Location. The Kitchen And Bathroom Are Shared With The Basement Tenants. The Kitchen Has Been Renovated With New Appliances. Washer/Dryer Is Shared With Upstair's Tenants. Close To Amenities Such Restaurants, The Transit And Shopping. Tenants Responsible For Snow Removal. Students Are Welcome. (id:49187)
2503 - 357 King Street W
Toronto (Waterfront Communities), Ontario
Experience Elevated City Living in the Heart of Downtown. Welcome to this luxury condo at the iconic 357 King West, crafted by the renowned builder Great Gulf. Thoughtfully curated with designer furnishings throughout, this fully furnished two-bedroom, two-bathroom suite offers 818sqft of sophisticated living space. Enjoy floor-to-ceiling windows, 9-foot ceilings, and wide plank flooring, all accented by high-end finishes, including Caesarstone countertops, quartz surfaces, and stylishly sleek bathrooms. The modern kitchen is outfitted with full-sized appliances, ample cabinet space, and a striking stone backsplash, perfect for entertaining or effortless everyday living. With custom roller blinds, generous storage, and a layout with no wasted space, comfort meets convenience at every turn. Residents enjoy access to premier amenities, including a 24-hour concierge, state-of-the-art fitness & yoga studios, communal workspaces, a rooftop terrace with a garden and social lounge, and even a ping pong & foosball room. Located just steps from the Financial District, subway, Rogers Centre, Scotiabank Arena, TTC, P.A.T.H., fine dining, shopping, nightlife, and more, this is city living at its finest. (id:49187)
1157 Townline Road
Frontenac (Frontenac Centre), Ontario
Welcome to your private retreat in beautiful Sharbot Lake! This stunning 4-bedroom, 3-bathroom log home sits proudly on 10 picturesque acres surrounded by mature trees and natural scenery. Filled with rustic charm and unique character, this two-storey home offers warm wood tones, inviting living spaces, and a true sense of tranquility. The main floor features a spacious layout ideal for family living and entertaining, including a large sunroom, open concept kitchen and dining area and a cozy living room. Upstairs, you'll find well thought out finishings with large windows, natural wood flooring and 4 spacious bedrooms with plenty of space for guests or a growing family. The primary suite is equipped with an ensuite bath. The walkout basement is unfinished and ready for your personal touch: create a family room, workshop, or additional living space to suit your needs. Outside, the level lot provides plenty of room to explore, garden, or simply enjoy the quiet countryside. For those seeking even more space or investment potential, there's an option to purchase two additional adjoining parcels, a 10-acre and a 15-acre lot, offering endless opportunities for expansion, recreation, or future development. Located just a short drive to the village of Sharbot Lake with access to schools, shopping, and the lake itself, this property combines rural serenity with everyday convenience. * OPTION TO PURCHASE ADDITIONAL 10 and/or 15 ACRE ADJOINING PARCELS* (id:49187)
179 Warwick Crescent
Newmarket (Summerhill Estates), Ontario
Discover the perfect blend of comfort, style, and convenience in this beautifully maintained home located in the prestigious Summerhill Estates, one of Newmarket's most desirable family-friendly communities. From the moment you arrive, the extended interlock driveway provides ample parking and enhances the home's inviting curb appeal. Step inside to a bright, airy interior filled with natural light and thoughtfully updated modern finishes. The main level features 9 ft flat ceilings, wood flooring with no carpet throughout, elegant oak stairs, and a warm fireplace that serves as a charming focal point for everyday living. The kitchen offers stainless steel appliances, granite countertops, a striking glass-stone backsplash, and a sunlit eat-in area perfect for family meals. Convenient garage access adds to the practicality of the space. Upstairs, you'll find spacious bedrooms and the potential for a second laundry area. The upgraded bathrooms showcase tasteful finishes, reinforcing the home's move-in-ready appeal from top to bottom. One of the standout features is the separate side entrance leading to a newly finished basement designed for maximum versatility. This level includes a full bathroom, a counter with sink, and an open layout ideal for an in-law suite, extended family, or strong rental potential. Step outside to your private backyard retreat, perfect for year-round enjoyment. Relax in the hot tub, entertain on the two-tier deck, or simply unwind in a peaceful, low-maintenance outdoor setting designed for maximum enjoyment. Ideally located within walking distance to highly ranked schools and just minutes from parks, trails, shops and restaurants. Turn-key condition, thoughtful upgrades and exceptional location, this property truly checks all the boxes. (id:49187)
3105 - 223 Webb Drive
Mississauga (City Centre), Ontario
Bright and spacious 1+1 bedroom condo with Southeast exposure in the heart of Mississauga! Features brand new flooring and fresh paint throughout. Functional open-concept layout with floor-to-ceiling windows bringing in abundant natural light. Enjoy breathtaking panoramic views of the city, Lake Ontario, and the distant CN Tower from your private balcony. Modern kitchen with stainless steel appliances. Steps to Square One, Sheridan College, Celebration Square, and public transit. Excellent building amenities include gym, pool, sauna, and 24-hour concierge. Perfect for first-time buyers or investors! (id:49187)

