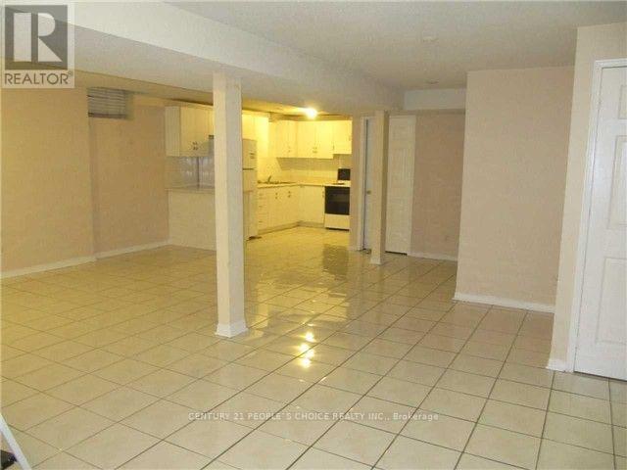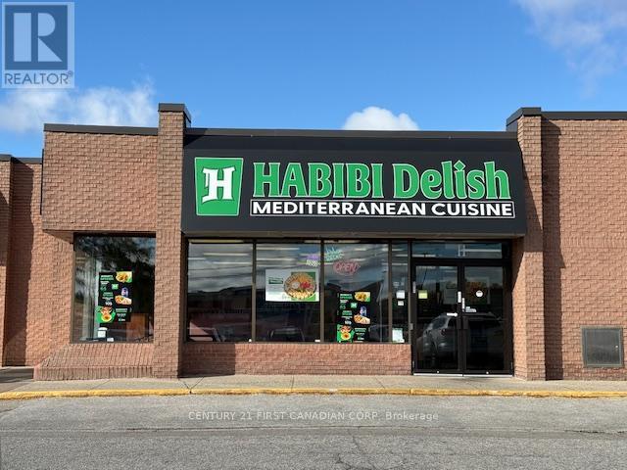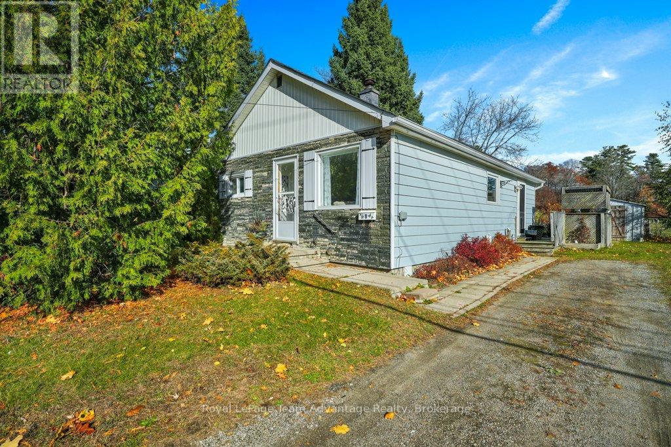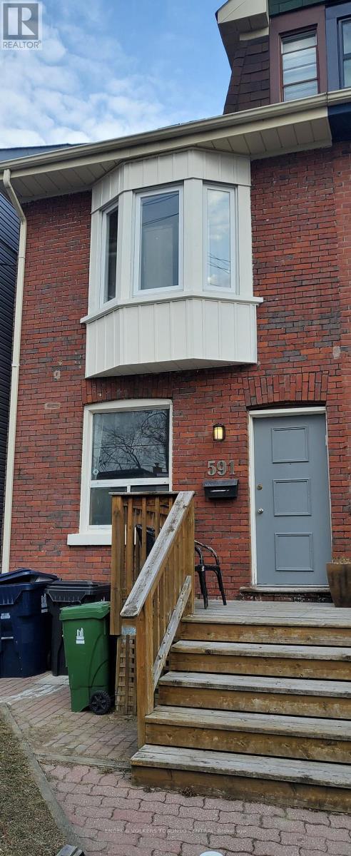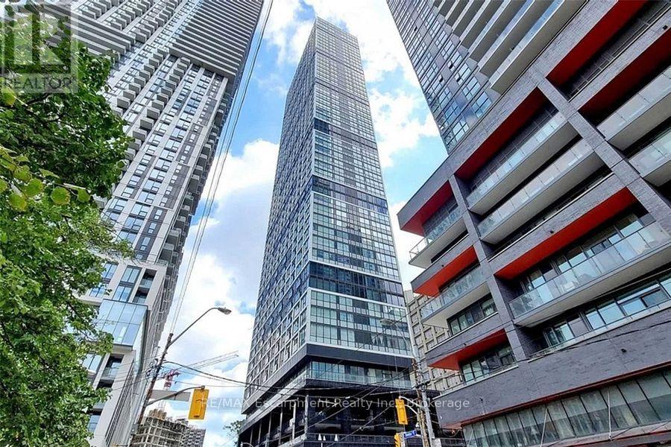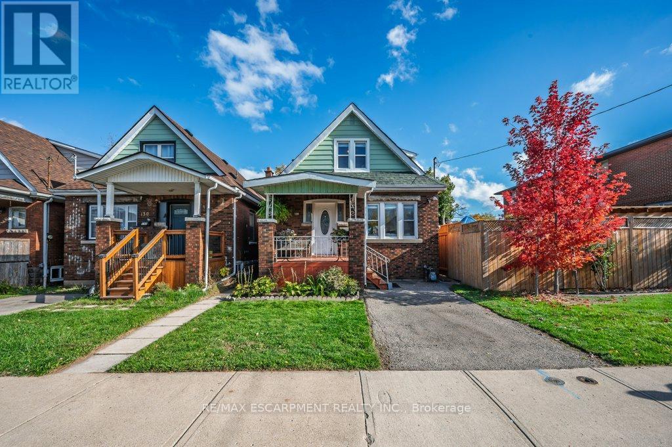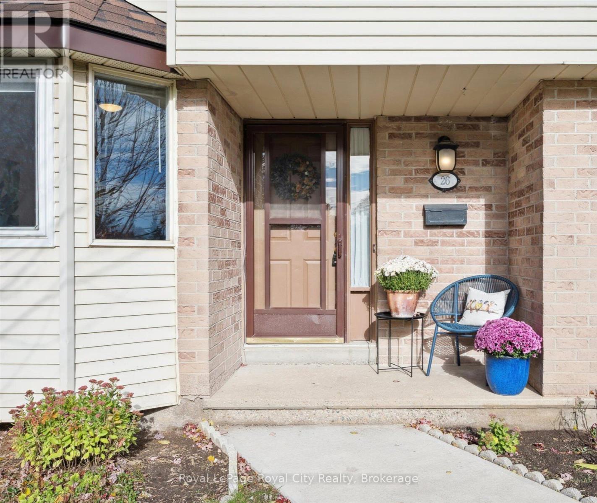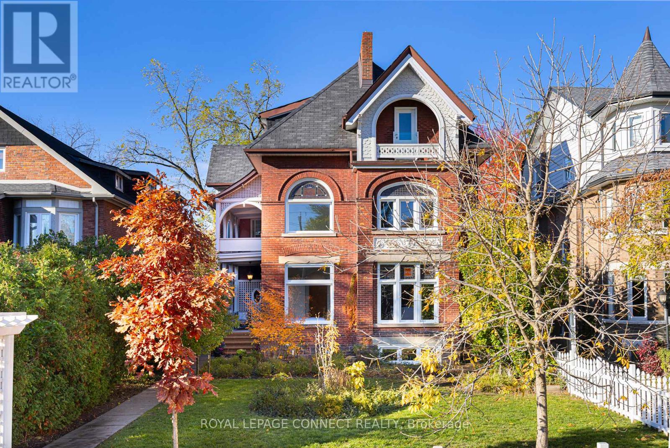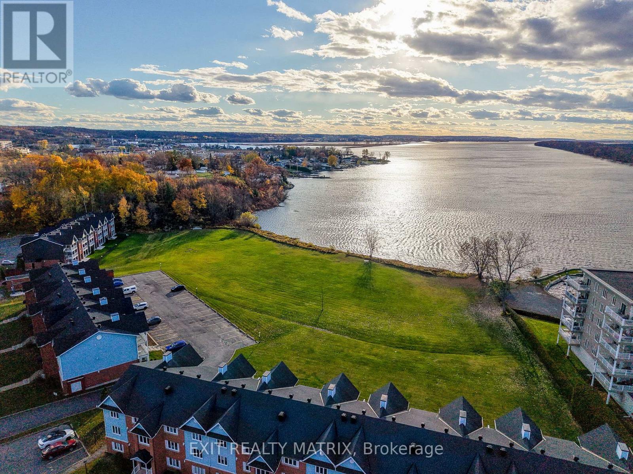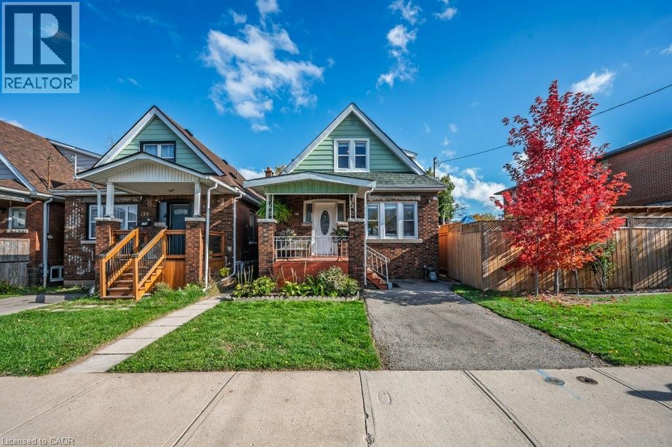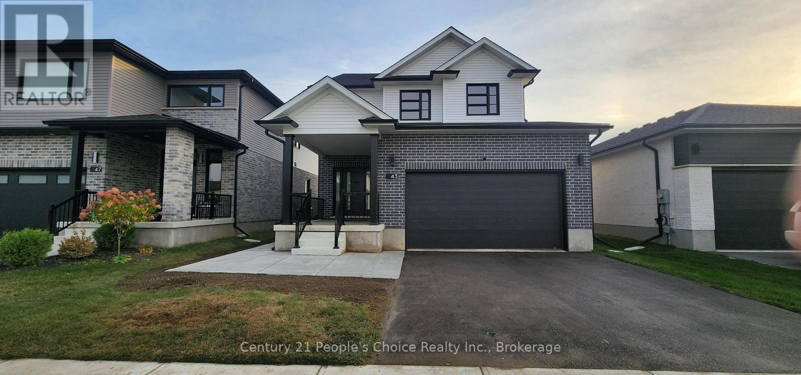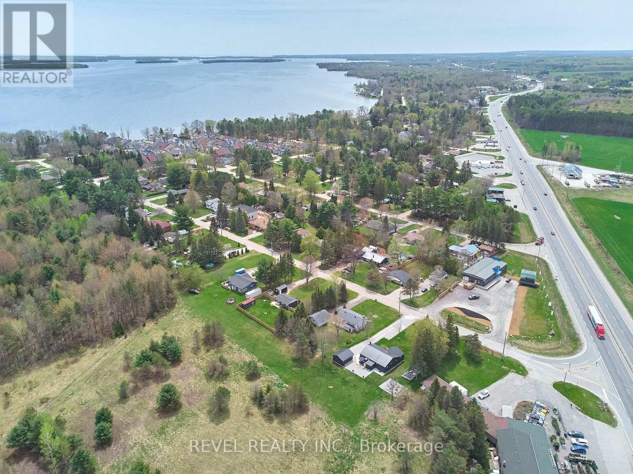33 Kingsplate Crescent
Toronto (West Humber-Clairville), Ontario
!Wow! Absolutely Gorgeous 2 Bedrooms Basement Comes With Full Washroom Located At Very Convenient And Central Location###only Looking For Aaa Tenants### Near Ttc,Schools,Parks,400 Series Hwys, Humber College, Westhumber University, Woodbine Mall, Racetrack, Pearson International Airport....Tenants To Pay 35% Utilties...##one Car Parking## (id:49187)
1362 Lambton Mall Road
Sarnia, Ontario
BUSY & ESTABLISHED RESTAURANT FOR SALE - PRIME LOCATION ACROSS FROM LAMBTON MALL Fantastic opportunity to own a thriving and well-established restaurant in an ideal high-traffic location! Situated directly across from Lambton Mall, between the major commercial corridors of London Road and Exmouth Street, this successful business has been operating for 4 years in the same busy plaza with excellent visibility and ample parking. Habibi Delish Shawarma features seating for approximately 70 guests, a stylish modern décor, and includes an estimated $250,000 in quality equipment-all included in the purchase price. The plaza is well maintained and benefits from consistent drive-by and walk-in traffic. The current owner is willing to assist with training to ensure a smooth transition for the new owner. A detailed equipment list is available upon signing a confidentiality agreement. . (id:49187)
9 Hillcrest Avenue
Parry Sound, Ontario
Welcome to 9 Hillcrest Avenue - a charming in-town bungalow with room to grow. Situated on a 61.9 ft x 66 ft lot this property offers a great blend of convenience, comfort and potential. Step inside to an inviting living room that leads into an eat-in kitchen featuring a peninsula and a walk-in pantry for extra storage. The home offers 2 bedrooms, a 4-piece bath and a bright rear foyer with closet for everyday functionality. The full unfinished basement provides laundry space and endless opportunity - future rec room, hobby space or storage the choice is yours. Mechanical highlights include: 100-amp breaker panel; Natural gas forced-air furnace; Central air conditioning; Gas water heater. Outside enjoy a large side yard, lots of parking and a quiet neighbourhood feel - all while being just minutes to parks, trails and all the amenities Parry Sound has to offer. Whether you're downsizing, buying your first home or looking for a smart investment this property is full of value and possibility. (id:49187)
591 Pape Avenue
Toronto (Blake-Jones), Ontario
As good as it gets for location. Cozy 2 level 2 bedroom, 1 bath steps from The Danforth and Withrow Park! Exclusive use of a large backyard & shed. Only a few minutes walk to Danforth Subway, restaurants, supermarkets, shops and bank. Ensuite laundry.1 block from Withrow Park! Pet friendly. (id:49187)
5312 - 181 Dundas Street E
Toronto (Moss Park), Ontario
Experience the best of city life in this bright and spacious 1 Bedroom + Den suite located in the heart of downtown Toronto. Perfect for young professionals or students, this stylish condo offers comfort, convenience, and unbeatable access to everything the city has to offer. Enjoy a functional open-concept layout with floor-to-ceiling windows, laminate flooring, and a Juliette balcony that brings in plenty of natural light. The den is ideal for a home office or study area. Situated just steps from Toronto Metropolitan University, George Brown College, Eaton Centre, Dundas Square, Financial District, St. Lawrence Market, and numerous restaurants, cafés, and grocery stores. TTC streetcar and subway access are right at your doorstep, making commuting effortless. Residents enjoy exceptional building amenities, including a fully equipped gym, outdoor terrace with BBQ area, study and lounge spaces, and 24-hour security. Live, work, and study in one of Toronto's most vibrant and connected neighbourhoods - everything you need is just a short walk away! (id:49187)
128 Crosthwaite Avenue N
Hamilton (Homeside), Ontario
128 Crosthwaite Ave N, a beautifully updated 4-bedroom, 2.5-bath detached home in Hamilton's sought-after Homeside neighbourhood. Blending 1920s character with thoughtful modern updates, this home offers a bright, open main floor, an updated kitchen and bathrooms, and a partially finished lower level ideal for family living or guest space. The private driveway, fenced yard, and mature surroundings create an inviting sense of privacy and comfort. Located steps from Ottawa Street's vibrant shops, restaurants, and markets, and minutes to Gage Park, schools, and major transit routes. Families will appreciate access to Catholic, Public, and French Immersion school options within the immediate area - all part of a well-connected, community-focused neighbourhood. (id:49187)
26 - 40 Silvercreek Parkway N
Guelph (Junction/onward Willow), Ontario
Welcome Home to Your Next Chapter. Owning your first home is more than a milestone, it is a moment of independence, pride, and possibility. This inviting townhome offers the ideal place to begin that journey. Perfectly located near shopping, schools, parks, and commuting routes, it blends comfort, connection, and convenience in a way that supports your lifestyle. Step inside and feel the sense of calm that comes with having a space that is truly your own. The bright main floor welcomes you with warmth and natural light. In the west facing kitchen, morning coffee becomes a quiet ritual as sunlight streams in, reminding you how far you have come. The open layout keeps everything within easy reach, making entertaining or relaxing at the end of the day feel effortless. The living room is an inviting retreat where you can recharge, read, or host friends for a cozy evening in. Walk out to your spacious deck and private fenced yard and imagine summer evenings spent under the stars or quiet moments to reflect and breathe. Upstairs, the primary bedroom feels like a personal haven, complete with new closet doors and modern laminate flooring. Two additional bedrooms provide space to grow, whether you create a home office, an art room, or a welcoming guest space for visiting friends and family. The finished basement offers even more flexibility, with a recreation room and a convenient two piece bathroom. It is the perfect area for movie nights, workouts, or creative pursuits. With updated windows and parking right at your door, this home offers both comfort and peace of mind. This is where your story of independence begins. A space to nurture your goals, build equity, and take pride in a home that reflects who you are and where you are headed. Come see it for yourself and imagine the freedom of calling this beautiful place your own. (id:49187)
178 High Park Avenue
Toronto (High Park North), Ontario
Want to own a piece of Toronto history? This High Park Avenue Masterpiece is your once-in-a-lifetime opportunity. Spectacular, meticulously renovated/restored late 1800s Queen Anne Victorian mansion on an oversized 55 x 200-foot lot with nearly 6500 sqft of finished space! This magnificent High Park home has been divided into six separate luxury suites, each having been thoughtfully and expertly designed. This stately property is perfect for investors, multi-family living, or both. The main-level owner's suite spans over 1,600 square feet and is straight out of a magazine with four family-sized bedrooms, a designer kitchen with wood-finished cabinetry, quartzite countertops, and high-end appliances. The above-grade units feature a medley of exceptional features including soaring ceiling heights, herringbone hardwood floors, Parisian-inspired wall panels, stunning crown mouldings, a striking winding staircase adorned with William Morris wallpaper, arches, and three exquisite period fireplaces mantels and inserts. The basement features two lofty units with high ceilings, above-grade windows, and gorgeous exposed flagstone walls. A massive 4-car garage and huge front and rear gardens boasting ample parking and outdoor space. This location is unmatched with High Park Station on TTC Line 2 and Toronto's most famous park and this street's namesake High Park both only one block away. Not to mention countless restaurants, bars, & shops along Bloor St. W. & in the nearby Junction within walking distance. Your opportunity to acquire this four bedroom owner's suite with 5 fully-rented apartments and AAA tenants. Current rents including owner's suite at a projected $240k gross annually. Property currently being sold at a 4% cap rate. Speak to listing Brokers re: income and expenses, survey and laneway house report. Impressive upside development opportunity. Must see to appreciate! Truly a RARE OFFERING! (id:49187)
1c - 160 Edwards Street
Clarence-Rockland, Ontario
OPEN HOUSE SUN NOVEMBER 30TH FROM 2-4. Imagine awakening to the shimmer of the Ottawa river, with unobstructed views from your bedroom window. Imagine the refreshing river breeze as you relax with your morning coffee or take in your sunset views from your walkout patio. Well, you don't have to imagine it! This 2-bedroom waterfront condo situated right next to Du Moulin Park and a public boat launch is an invitation to step into your next chapter NOW...a calmer, simpler and - frankly - more enjoyable one. Welcome to sought-after 160 Edwards in beautiful Rockland, a bilingual and family-centred community where neighbours wave, amenities are growing, greenspace is abundant and the city remains just a short drive away (with plans proposed to expand Highway 17/174 too). Inside this thoughtfully designed & carpet-free 2-bedroom condo, you'll find a layout that offers effortless flow and an abundance of storage. Sunlight pours in through large windows and walkout patio doors, warming every corner of the open-concept home. The spacious kitchen offers views right to the water too, with ample room to continue hosting loved ones. Your bright primary bedroom features an oversized walk-in closet and access to the large 4-piece bathroom, which boasts more storage. Situated on the main floor of the property, the home is an attractive investment, offering secure front & rear access and TWO private parking spots for overnight guests. Trade in your snowblower and mower for a new set of golf clubs, the kayak you've always wanted or a yoga membership you'll actually have time to enjoy. (id:49187)
128 Crosthwaite Avenue N
Hamilton, Ontario
Ridge Estate is proud to present, 128 Crosthwaite Ave N, a beautifully updated 3-bedroom, 2.5-bath detached home in Hamilton’s sought-after Homeside neighbourhood. Blending 1920s character with thoughtful modern updates, this home offers a bright, open main floor, an updated kitchen and bathrooms, and a partially finished lower level ideal for family living or guest space. The private driveway, fenced yard, and mature surroundings create an inviting sense of privacy and comfort. Located steps from Ottawa Street’s vibrant shops, restaurants, and markets, and minutes to Gage Park, schools, and major transit routes. Families will appreciate access to Catholic, Public, and French Immersion school options within the immediate area — all part of a well-connected, community-focused neighbourhood. A complete Ridge Estate listing experience — where lifestyle meets long-term value. List with confidence. Show with pride. (id:49187)
43 Weymouth Street
Woolwich, Ontario
Welcome to 43 Weymouth Street, a beautifully maintained home tucked away in a quiet and highly sought-after Elmira neighbourhood. This spacious property offers 3+1 bedrooms and 3.5 bathrooms, including a fully finished lower-level with its own separate entrance-perfect for extended family or multi-generational living.The main floor features an open and functional layout with large windows, an inviting kitchen, and a walkout to a covered concrete patio overlooking the private, fully fenced backyard. Upstairs, generous bedrooms and a well-designed layout provide comfort for the whole family.Additional highlights include a double-car garage, ample driveway parking, and close proximity to schools, parks, trails, and everyday amenities-just minutes from Waterloo while enjoying the peaceful charm of Elmira.This is the ideal home for families seeking space, convenience, and versatility. (id:49187)
3253 Grayshott Drive
Severn (Washago), Ontario
Welcome To 3253 Grayshott Dr, Severn - Now Available For Lease! This charming and cozy 2-bedroom tiny home offers private beach access just a short walk away. Perfect for those seeking a peaceful retreat, or anyone looking for a cottage-style rental escape close to the city. Recently renovated and filled with natural light, this home features vinyl flooring, stainless steel appliances, and stylish finishes throughout. Enjoy an oversized, fully-fenced yard - ideal for outdoor lounging, entertaining, or pets. Plenty of Parking & Single Detach Garage for extra storage. Located in a beautiful, quiet community with amenities nearby and convenient access to major highways, shopping, golf, public docks, ski resorts, and snowmobile & off-road trails. Experience year-round living with endless recreational opportunities at your doorstep! Listing price includes utilities. (id:49187)

