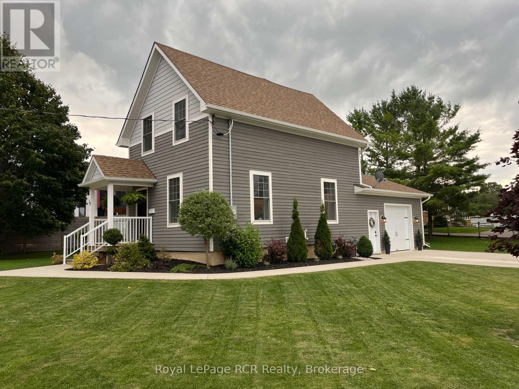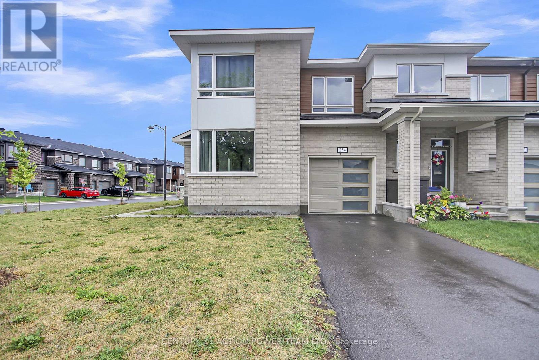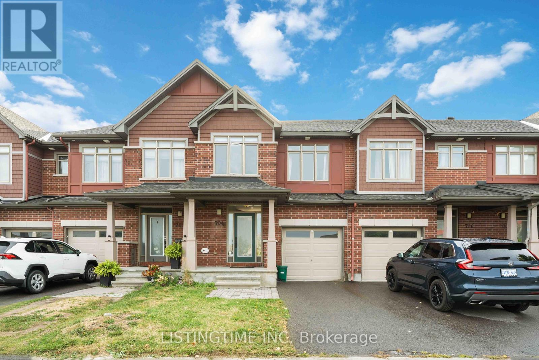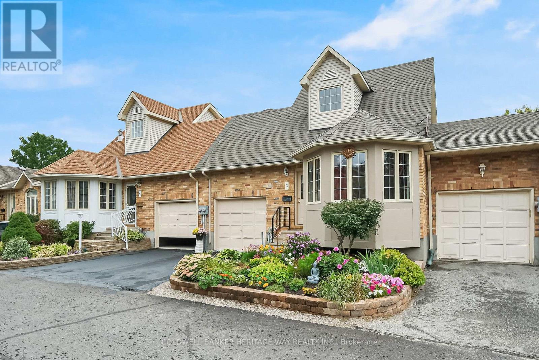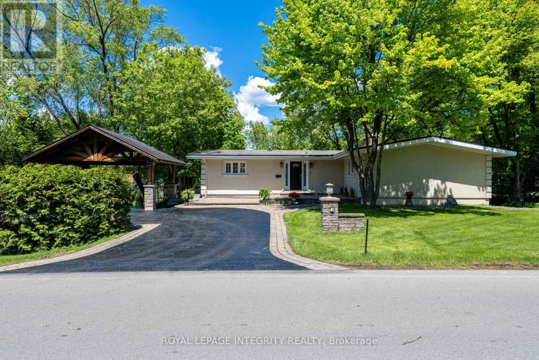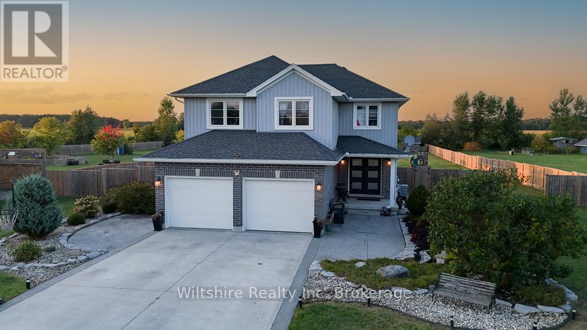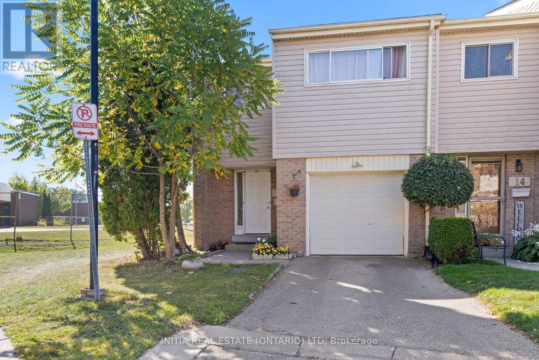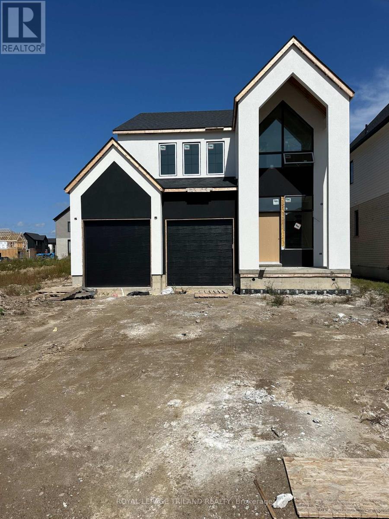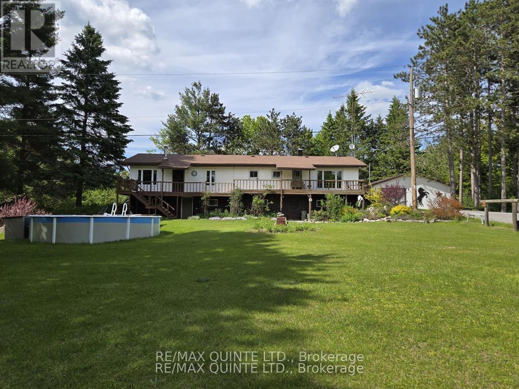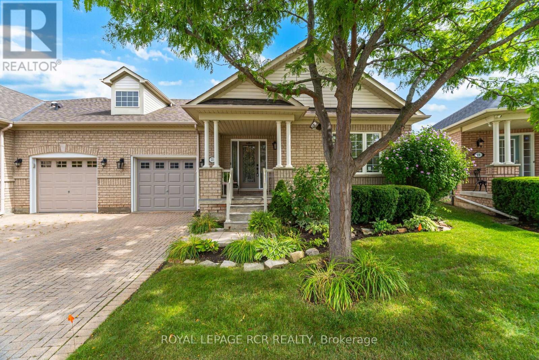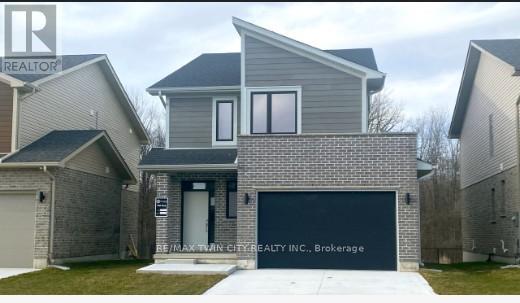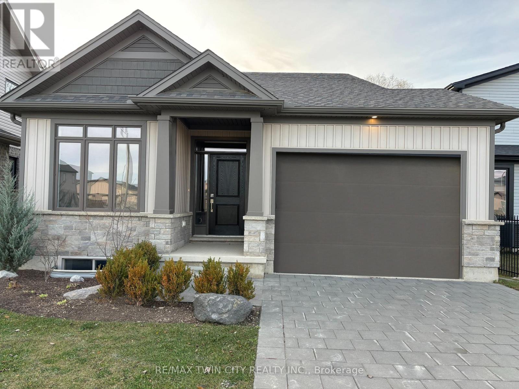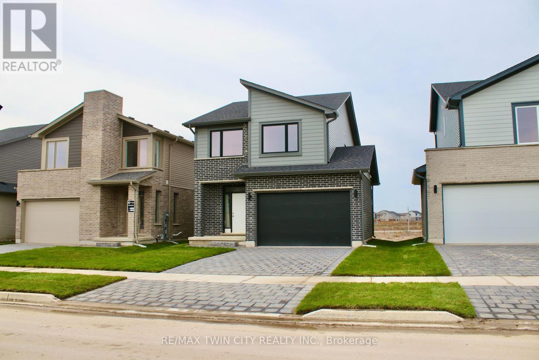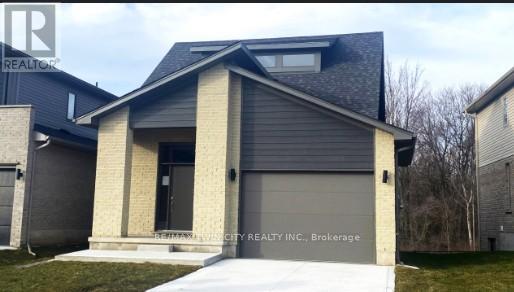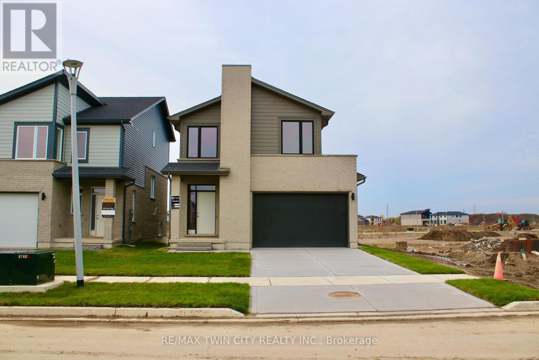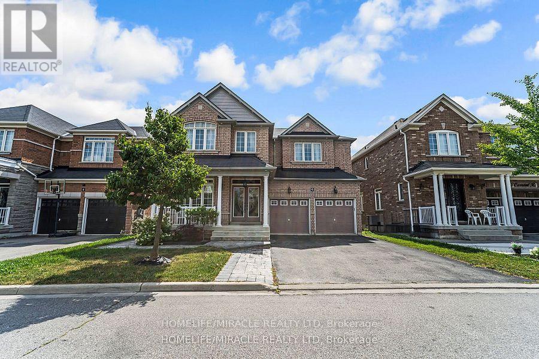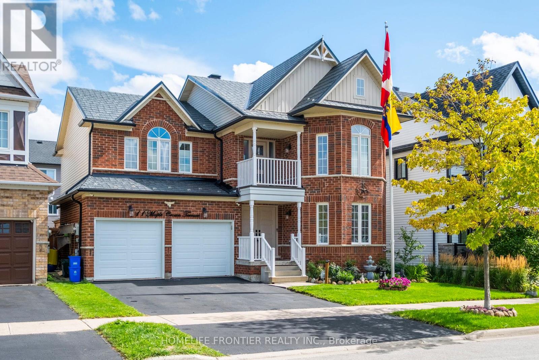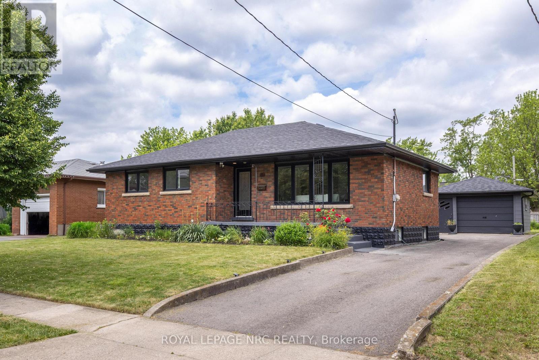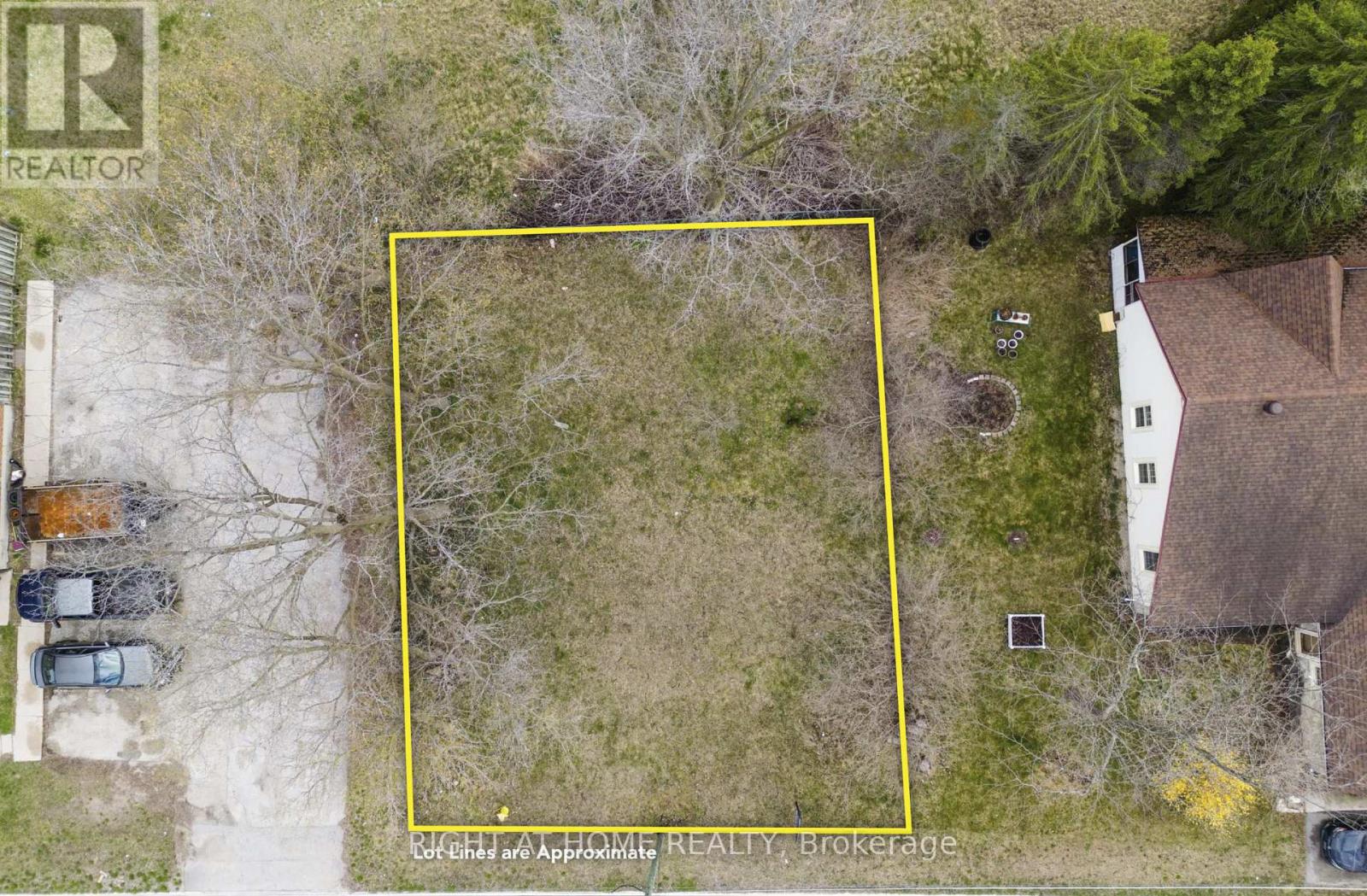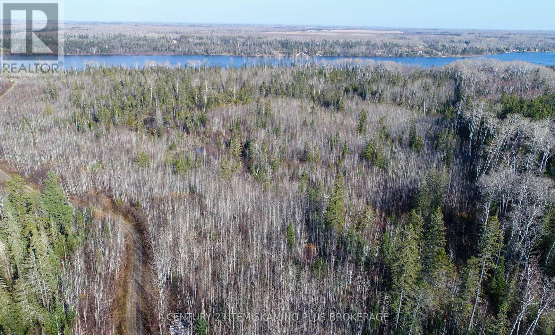39 John Street
Arran-Elderslie, Ontario
I wanted to share some exciting details about a beautifully renovated home located at 39 John Street. Every detail has been meticulously updated. The house features all-new windows and doors, complete reinsulated, and new drywall and trims throughout. One of the highlights is the kitchen, which offers access to a new 12' x 20' deck on the side of the house. This deck provides seamless access to both the side and rear yards, as well as a dedicated play center for children. The home boasts a fantastic location, situated close to downtown and just one block from the community center and splash pad, making it ideal for families. It sits on a large corner lot that has been thoughtfully landscaped with attractive flower beds, concrete walkways, and a double-wide driveway. (id:49187)
27 - 303 Central Avenue
Grimsby (Grimsby East), Ontario
Open and clean condo townhouse in super convenient Grimsby location! Offering large primary bedroom and ensuite bath, 2nd bed and full bathroom, along with open concept kitchen, dining and living room all on main floor. Direct access from single attached garage. End unit means just one side neighbour and additional greenspace. Near the visitor parking, offering convenience to guests. Unfinished basement with rough-in for bathroom means allows you to customize to your needs - workshop, media room, family room, sewing or craft room - it's all possible. Ready for you to move right in, and make this Your Niagara Home! (id:49187)
254 Ormiston Crescent
Ottawa, Ontario
Welcome to 254 Ormiston Crescent, located in the desirable new Crown of Stonebridge community! This stunning 3-bedroom + den, 2.5-bathroom corner unit offers an open-concept layout flooded with natural light, thanks to its many large windows. Step inside to find a modern and inviting foyer that opens into a beautifully designed main-floor living area. The stylish L-shaped kitchen is a chefs dream, featuring granite countertops, an oversized breakfast island, generous cupboard space, and brand-new stainless steel appliances. Enjoy seamless views into the bright great room with a cozy fireplace, plus a versatile den/flex space perfect for a home office or playroom.Upstairs, retreat to the spacious primary bedroom overlooking the backyard, complete with a walk-in closet and a luxurious ensuite bathroom boasting a freestanding tub and separate glass shower. The second floor also includes two well-sized additional bedrooms, an upgraded full bathroom, and a convenient laundry area.The finished lower level provides a large recreation room, a handy office nook, and plenty of storage.Don't miss your chance to live in this exceptional home in one of the city's fastest-growing communities. *Some images virtually staged.* (id:49187)
704 Brian Good Avenue
Ottawa, Ontario
Welcome to this stunning executive townhome offering 2,170 sq. ft. of beautifully designed living space, thoughtfully finished from top to bottom. From the moment you step inside, you'll feel right at home in this model-quality property that blends elegance, comfort, and modern functionality. The open-concept main floor is bathed in natural light and features a spacious mudroom/storage area, sleek hardwood flooring, and a gorgeous hardwood staircase with wrought iron spindles. The heart of the home is a contemporary two-tone kitchen, complete with stainless steel appliances, quartz countertops, a large walk-in pantry, and elegant cabinetry perfect for everyday living and entertaining. Upstairs, you'll find two generously sized front bedrooms with large windows, a convenient second-floor laundry area, and a modern main bath. The primary bedroom is a true retreat, offering a walk-in closet, and a spa-inspired ensuite featuring double sinks and a walk-in glass shower. The finished basement provides a cozy, sunlit family space ideal for relaxing or hosting movie nights complete with a warm fireplace and calming ambiance. Located just a 10-minute walk to the Rideau River and the bridge to Barrhaven, with easy access to major routes and the LRT, this home is perfectly situated for both convenience and lifestyle. (id:49187)
3 North Ridge Manor
Carleton Place, Ontario
Great opportunity to move to the popular development of Northridge Manor! This well-constructed home is designed with comfort, efficiency, and style in mind. Built to be very economical to operate, the property blends smart design with inviting living spaces. Inside, the home features a loft-style upper level dedicated to a spacious primary suite. This retreat includes a large walk-in closet, a full 4-piece ensuite bath, and a cozy sitting/reading area tucked beneath a dormer window that fills the space with natural light, it's the perfect spot to relax with a book or enjoy morning coffee. The main floor living room impresses with soaring cathedral ceilings and a huge bay window, offering an abundance of natural light and a warm, welcoming atmosphere. This open and airy space makes an ideal setting for entertaining guests or simply enjoying quiet evenings at home. A convenient inside entry from the garage provides direct access into the house as well as to the backyard, making daily routines easy and efficient. The fully finished lower level extends the homes living space with thoughtful functionality. Here you'll find a third bedroom, office/den, laundry area, and a handy 3-piece bathroom. This level is perfect for overnight guests, a home office, or a private space for teenagers. Outdoors, the property truly shines with a manicured backyard and fully landscaped gardens. Whether you enjoy summer barbecues, tending to flower beds, or simply relaxing in a peaceful setting, the yard is designed for both beauty and ease of maintenance. Flooring throughout the home includes linoleum and wall-to-wall carpet, blending practicality with comfort. This home combines modern convenience, low-maintenance living, and timeless design in one of the areas most desirable communities. Northridge Manor is a popular development known for its welcoming atmosphere and well-kept homes, 3 North Ridge Manor is always spotless! (id:49187)
465 Laurette Street
Clarence-Rockland, Ontario
Welcome to Golf Ridge. This house is not built. This 3 bed, 3 bath end unit townhome has a stunning design and from the moment you step inside, you'll be struck by the bright & airy feel of the home, w/ an abundance of natural light. The open concept floor plan creates a sense of spaciousness & flow, making it the perfect space for entertaining. The kitchen is a chef's dream, w/ top-of-the-line appliances, ample counter space, & plenty of storage. The large island provides additional seating & storage. On the 2nd level each bedroom is bright & airy, w/ large windows that let in plenty of natural light. Primary bedroom includes a 3 piece ensuite. The lower level can be finished (or not) and includes laundry & storage space. A standout features of this home is the the full block firewall providing your family with privacy. Photos were taken at the model home at 325 Dion Avenue. Flooring: Hardwood, Ceramic, Carpet Wall To Wall. (id:49187)
828 Mathieu Street
Clarence-Rockland, Ontario
Welcome to Golf Ridge. This house is not built. This 3 bed, 3 bath middle unit townhome has a stunning design and from the moment you step inside, you'll be struck by the bright & airy feel of the home, w/ an abundance of natural light. The open concept floor plan creates a sense of spaciousness & flow, making it the perfect space for entertaining. The kitchen is a chef's dream, w/ top-of-the-line appliances, ample counter space, & plenty of storage. The large island provides additional seating & storage. On the 2nd level each bedroom is bright & airy, w/ large windows that let in plenty of natural light. Primary bedroom includes an ensuite. The lower level is finished ( or can be left unfinished ) and includes laundry & storage space. The 2 standout features of this home are the Rockland Golf Club in your backyard and the full block firewall providing your family with privacy. Photos were taken at the model home at 325 Dion Avenue. Flooring: Hardwood, Ceramic, Carpet Wall To Wall (id:49187)
3 Briarcliffe Drive
Ottawa, Ontario
New roof installed - July 2025, with 20-year warranty. Located in the prestigious Rothwell Heights, this stunning house offers the perfect combination of spacious living, privacy, and natural beauty. Set on a beautifully landscaped lot surrounded by mature trees, this home provides an ideal retreat while still being close to all the amenities Ottawa has to offer. The main floor features a spacious kitchen with dining and living areas, creating a perfect space for family gatherings and entertaining. Large windows offer beautiful views of the serene backyard, bringing the outdoors in and filling the space with natural light. The upper level includes 3 bedrooms, with the primary bedroom offering a spectacular view of the garden, making it a peaceful retreat. The other two bedrooms are cozy and comfortable, ideal for family or guests. The upper level also features 2 bathrooms. The lower walk-out is a true highlight, featuring 2 additional bedrooms and 2 full bathrooms. This level is perfect for guests or multi-generational living, offering a sense of privacy while being connected to the main floor. It also includes a large, cozy family room with access to the backyard through French doors, extending your living space into the outdoors. A wood fireplace completes the space, making it ideal for relaxed evenings and social gatherings. The backyard is perfect for outdoor entertaining or simply relaxing, with plenty of space for gardening or enjoying nature. Whether you're unwinding on the patio or enjoying the lush greenery, this home offers an unparalleled sense of tranquillity, offering both privacy and a connection to nature. This exceptional home in Rothwell Heights provides a rare opportunity to live in one of Ottawa's most desirable areas, offering both luxurious living spaces and a private, peaceful setting. (id:49187)
335 Talbot Street
Norfolk (Courtland), Ontario
Welcome to 335 Talbot St, an exceptional property nestled in the charming community of Courtland. This magnificent 2-storey home, set on a sprawling 1-acre lot, offers an unparalleled living experience. From the moment you arrive, you'll be captivated by the stunning curb appeal, featuring a spacious concrete driveway and walkways, all meticulously crafted with 6" thick concrete for durability and elegance. Step inside to discover a home where every detail has been thoughtfully designed. The decorative chef's kitchen is a culinary dream, boasting top-of-the-line appliances, custom cabinetry, and exquisite tile work that sets the tone for the entire home. The main floor also includes a convenient mudroom, perfect for handling the demands of busy family life. Venture downstairs to the fully finished basement, where you'll find a kitchenette and guest accommodations, ideal for hosting visitors or creating an in-law suite. The rear deck offers a serene spot to unwind, overlooking a vast yard and open field that provide breathtaking sunset views. Upstairs, the second floor features three generously sized bedrooms, a home office, and a loft lounge area that invites relaxation. The primary suite is a true retreat, complete with a stunning ensuite bathroom, while the main bathroom continues the theme of impeccable tile work and luxurious finishes. This home combines the best of indoor and outdoor living, offering a perfect balance of comfort and sophistication. Don't miss your chance to own this exceptional property at 335 Talbot St. Schedule your private showing today and experience the beauty and elegance of this remarkable home for yourself. (id:49187)
3450 Paulpeel Avenue
London South (South W), Ontario
Exceptional 3+1 bedroom, 3.5 bathroom family home set on a premium extra-deep lot. Enjoy your own backyard retreat featuring a low-maintenance 12 x 24 heated saltwater fiberglass pool, stamped concrete patio, and charming pergola. The open-concept main floor boasts a gourmet kitchen with granite island overlooking the family room with cozy gas fireplace. Upstairs, you'll find generous bedrooms each with walk-in closets including a spacious primary suite with a stunning ensuite. The fully finished lower level offers an additional bedroom, bathroom, and family room with an electric fireplace. Thoughtful upgrades and custom details are found throughout, including a double garage with built-in shelving, cabinets, and a foldable workbench and even a level 2 EV charger! A truly immaculate home offering outstanding value for your family! (id:49187)
16 - 700 Osgoode Drive
London South (South Y), Ontario
Fully Renovated 5-Bedroom Townhome in South London! Welcome to Unit 16 at 700 Osgoode Drive a beautifully renovated, open-concept townhome offering 5 bedrooms and 3 bathrooms. The main floor features modern finishes, new flooring, and a bright living/dining area that flows into the updated kitchen with sleek cabinetry, tile backsplash, and brand-new stainless steel appliances. Upstairs offers 4 spacious bedrooms and updated baths, while the finished lower level includes a 5th bedroom with its own 3-piece bathroom perfect for guests, extended family, or a private home office. Move-in ready with new appliances and updates throughout, this home is ideally located near White Oaks Mall, schools, parks, transit, and quick access to Highway 401 & 402. A fantastic option for families, professionals, or investors alike. (id:49187)
3853 Big Leaf Trail
London South (South V), Ontario
Stunning New Build in Lambeth by Grand Oak Homes. Welcome to your dream home! This brand-new 4-bedroom, 2-storey with lower level apartment beauty from Grand Oak Homes is a modern masterpiece, showcasing clean lines and a dramatic front entrance that sets the tone for what's inside. The expansive open-concept layout spans over 2,000 sq. ft. on the main and upper levels, offering a wide-plank hardwood floor throughout the main level, sleek black-on-black windows, and a covered porch perfect for relaxing or entertaining. At the heart of the home is the oversized kitchen, featuring a large island that's ideal for hosting family and friends. Whether you're cooking a gourmet meal or simply enjoying a quiet breakfast, this space blends functionality and style seamlessly. The spacious design creates an inviting atmosphere, perfect for everyday living with plenty of room for all your needs. Adding extra value and flexibility, this home includes a self-contained 2-bedroom lower-level apartment with a private entrance. Whether you're looking for a rental opportunity, a space for extended family, or a home office, this separate living area is the perfect bonus feature. Grand Oak Homes is known for their premium upgrades, and this home doesn't disappoint. From custom finishes to thoughtful touches throughout, every aspect of this home has been designed with care and attention to detail. Located just minutes from Hwy 401 & 402, shopping, parks, nature trails, and a gym, this home offers the ideal balance of tranquillity and convenience. (id:49187)
690 Potter Settlement Road
Tweed (Hungerford (Twp)), Ontario
Have you been wanting your own hobby farm? Now is your chance, this charming 3 bedroom home is nestled back from the road on a 14+ acre private country setting. Stepping inside from the sprawling deck, the main level boasts a spacious dining room with cozy woodstove and breakfast bar. Walk into the kitchen with ample cabinetry, pantry, and center island with walkout to deck overlooking the private back yard. Living room with lots of natural light with walkout to deck that overlooks the lovely front yard and ponds. 2 bathrooms both 3pc, one with walk-in shower and the other with soaker tub. Primary bedroom with double closets, another 2 spacious bedrooms and a laundry room with lots of cabinets. The walkout lower level features a huge rec room, a large work shop, a cold room, and 2 other nice sized rooms which could be a potential in-law suite. Outside, you'll find a 28 x 30 detached garage with hydro, above ground pool for those hot days, horse stable and paddock, 2 ponds, lot's of perennial gardens and trails throughout the property. Whether unwinding on your private deck enjoying your peaceful picturesque acres after horseback riding the trails or enjoying some gardening or a relaxing swim in your pool, this perfect country paradise offers endless possibilities! (id:49187)
21 Seashell Place
Brampton (Sandringham-Wellington), Ontario
Experience Resort-Style Living at Its Finest Welcome to 21 Seashell Place! Nestled within the exclusive, gated community of Rosedale Village Golf & Country Club, this beautifully maintained semi-detached bungalow offers a lifestyle of luxury, security, and leisure. Set in one of Brampton's most sought-after communities, this rare offering is perfect for your next phase of life. Step inside and discover an inviting, sun-filled layout designed for comfort and convenience with total main floor living (laundry included!). The heart of the home is the expansive, formal dining room a standout feature, perfect for hosting friends and family for holiday gatherings. The open-concept living & kitchen area features a cozy gas fireplace, and walk-out access to a private terrace with a beautiful garden. Retreat to the oversized primary suite with a walk-in closet and private 4-piece ensuite. A second bedroom and bathroom near the entrance of the home offers comfort and privacy for guests. The finished lower level provides even more living space with a an additional rec room or bedroom, kitchenette, 3 piece bathroom and huge storage area. Living in Rosedale Village means more than just a beautiful home, it's a lifestyle. Enjoy resort-style amenities including a private 9-hole golf course, indoor pool, fitness centre, clubhouse, and so much more...With maintenance-free living (lawn care and snow removal included), you can focus on enjoying what this exceptional community has to offer! EXTRAS: Ideally located close to shopping, restaurants, medical centres, and major highways(410, 407, 401), this is a rare opportunity to right-size without compromise in a home and community that truly has it all. New paint 2025, New HWT 2025, Roof 2022, Solid Wood Kitchen Cabinets, Updated Vinyl Flooring. (id:49187)
2024 Evans Boulevard
London South (South U), Ontario
READY TO MOVE IN -NEW CONSTRUCTION! THE BERKELEY - sought-after multi-split design offering 1618 sq ft of living space. This impressive home features 3 bedrooms, 2.5 baths, and the potential for a future basement development , all for under 800k! Ironclad Pricing Guarantee ensures you get ( at NO additional cost ) : 9 main floor ceilings / Ceramic tile in foyer, kitchen, finished laundry & baths/ Engineered hardwood floors throughout the great room / Carpet in main floor bedroom, stairs to upper floors, upper areas, upper hallway(s), & bedrooms /Hard surface kitchen countertops / Laminate countertops in powder & bathrooms with tiled shower or 3/4 acrylic shower in each ensuite Stone paved driveway . Pictures shown are of the model home. This house is ready to move in! Deposit required is 60k.Visit our Sales Office/Model Homes at 674 CHELTON ROAD for viewings Saturdays and Sundays from 12 PM to 4 PM . (id:49187)
668 Chelton Road S
London South (South U), Ontario
READY TO MOVE IN -NEW CONSTRUCTION! introducing the Macallan design ! Ready to move bungalow with finished basement, With over 2400 sq ft of finished living space , this home offers 2+1 bedrooms and 3 baths backing onto green space. Ironclad Pricing Guarantee ensures you get: 9 main floor ceilings Ceramic tile in foyer, kitchen, finished laundry & baths Engineered hardwood floors throughout the great room Carpet in main floor bedroom, stairs to upper floors, upper areas, upper hallway(s), & bedrooms Hard surface kitchen countertops Laminate countertops in powder & bathrooms with tiled shower or 3/4 acrylic shower in each ensuite Paved driveway, Visit our Sales Office/Model Homes at 674 Chelton Rd for viewings Saturdays and Sundays from 12 PM to 4 PM This house is ready to move in. Pictures are of the model home. (id:49187)
2258 Southport Crescent N
London South (South U), Ontario
NEW CONSTRUCTION HOME WITH RENTAL ONE BEDROOM APARTMENT ! Discover your path to ownership with the CATALINA Flex Haus! The spacious 2233 (total sq ft of finished space) , 4-bedroom, 3.5-bathroom and 2 kitchens home is located in the sough after Summerside . The bright main level features a large living/dining room with natural light and a chefs kitchen with ample counter space. Upstairs, the primary suite offers a private bathroom and walk-in closet, two additional bedrooms and a full bathroom. The finished basement includes one bedroom, bathroom, and kitchen, perfect for a rental unit or in-law suite. The basement private entrance located at the side of the house ensures privacy and convenience for tenants. Ironstone's Ironclad Pricing Guarantee ensures you get: 9 main floor ceilings Ceramic tile in foyer, kitchen, finished laundry & baths Engineered hardwood floors throughout the great room Carpet in the bedrooms, stairs to upper floors, upper areas, upper hallway(s). Don't miss this opportunity to own a property that offers flexibility, functionality, and the potential for additional income. Pictures shown are of the model home. This house is ready to move in. Visit our Sales Office/Model Homes at 674 CHELTON RD for viewings Saturdays and Sundays from 12 PM to 4 PM. Down payment is 60k. (id:49187)
2100 Evans Boulevard
London South (South U), Ontario
READY TO MOVE IN -NEW CONSTRUCTION! Are you searching for a spacious bungaloft with a walk out basement backing onto green space ? Look no further! The Carmel design offers 1789sq ft of meticulously finished living space. Key features include :1st Floor Primary Bedroom/ 2nd Floor- additional bedroom plus a versatile loft area, perfect for family or guests. Experience the perfect blend of elegance and functionality in your new dream home with the Carmel design. Pictures shown are of the model home. This house is ready to move in! Deposit required is 60k .Visit our Sales Office/Model Homes at 674 CHELTON ROAD for viewings Sat/Sund 12-4.Ready to move in . (id:49187)
2250 Southport Crescent
London South (South U), Ontario
READY TO MOVE IN -NEW CONSTRUCTION! This impressive home features 3 bedrooms, 2.5 baths, 1.5 car garage. Ironstone's Ironclad Pricing Guarantee ensures you get: 9 main floor ceilings Ceramic tile in foyer, kitchen, finished laundry & baths Engineered hardwood floors throughout the great room Carpet in main floor bedroom, stairs to upper floors, upper areas, upper hallway(s), & bedrooms Hard surface kitchen countertops Laminate countertops in powder & bathrooms with tiled shower or 3/4 acrylic shower in each ensuite Paved driveway, Visit our Sales Office/Model Homes at 674 Chelton Rd for viewings Saturdays and Sundays from 12 PM to 4 PM Pictures shown are of the model home. This house is ready to move in. (id:49187)
6 Currant Road
Brampton (Bram East), Ontario
Welcome To This Elegant & Very Well Maintained Fully Upgraded Luxurious Home !! This House features 4 bed + den, 4 washrooms ( 3 full washrooms on 2nd floor ) Home Built On 45 Ft Wide Lot W no side walk. Comes With 2 bed Finished Basement + Separate Entrance. beautiful Hardwood Floor On The Main Floor. living room, dining rm ,separate family rm with Separate Spacious Den. Fully Upgraded custom Kitchen With Granite Countertop , S/S Appliances and canopy hood . Second Floor Comes With 4 Spacious Bedrooms + open concept loft And 3 Full Washrooms!! Master Bedroom with 5Pc Ensuite & Walk-in his and her Closet. Basement Comes With 2 Bedrooms, Kitchen & Washroom. Separate Laundry In The Basement. extended Driveway with beautiful Landscaping, upgraded railing pickets. Ac in (2016) ,furnace in (2024). (id:49187)
11 Maple Crown Terrace
Barrie (Innis-Shore), Ontario
Located In Highly Sought-After Area, 4 Bed+1/4 Bath Home Boasts Large Windows With Plenty Of Natural Light. Main Floor Offers Seamlessly Combined Bright Living & Dining Area, Cozy Family Room W/ Fireplace Provides Perfect Spot To Relax, Open Concept Kitchen & Large Breakfast Area With Walk-Out To Backyard, Main Floor Laundry Room W/ B/I Storage. Spacious Primary W/ Nursery Attached & 5 Pc Bath & 2 W/I Closet, 3 Additional Well-Sized Bedrooms & 4 Pc Bath, Balcony Overlooking The Front Yard. Finished Basement W/ Extra Bedroom & 3 Pc Bath, Large Rec Space & Wet Bar For All Your Entertaining Needs. Stunning Fully Fenced Backyard W/ Wood Deck & Gazebo & Garden. Direct Access From 2 Car Garage. Close To All Amenities. (id:49187)
76 Second Street
Welland (Lincoln/crowland), Ontario
Charming 3 bedroom bungalow located on peaceful family friendly street. Newly renovated main floor, new kitchen cupboards, quartz counter top with island, high end stainless appliances, engineered hardwood floors on main level, New washroom on main level with heated floors, new washroom in basement. Walk out from basement. Soffit and facia 2023, new high efficiency windows on main floor 2024, new ceiling lighting. Extra deep lot, great for pool. Power in garage. Separate entrance to basement , potential for in law suite. Close to 406 hwy, hospital, schools, arena trails and canal. Perfect starter home or great for downsizing. ** This is a linked property.** (id:49187)
98 King Street
Essa (Angus), Ontario
Why settle for someone elses idea of home when you can design your own? This vacant lot at 98 King St. in Angus is a blank canvas in a quiet, established neighbourhood that already feels like home. Enjoy the ease of living with parks, walking trails, and everyday essentials just steps away. Shops, restaurants, the recreation centre, and the library are all close by, making daily life convenient and enjoyable. Need to get away? You're only a short drive to Barrie, HWY 400, and outdoor escapes like golf courses, ski hills, and nature trails. Angus is a town on the rise, offering the perfect blend of small-town character and modern convenience. This isn't just land, It's your opportunity to create a home and lifestyle that's uniquely yours. Build here and watch your future take shape. (id:49187)
Lot 11 Con 4, Long Lake
Timiskaming (Tim - Outside - Rural), Ontario
Gorgeous secluded waterfront property in unorganized Robillard township. This 56 Acre property has over 1100ft of frontage on Long Lake. The lake features 26 miles of lake/river system to enjoy. There is great fishing in the lake and amazing hunting in the area. Tons of crown land in the area. This would be a great place your waterfront cottage/cabin retreat or a great hunting property. The trial/road into the property is accessed from Highway 560 and is approximately 7.5kms. (id:49187)

