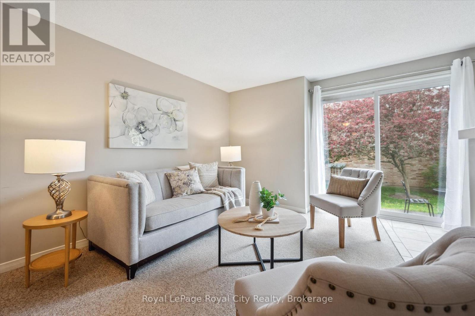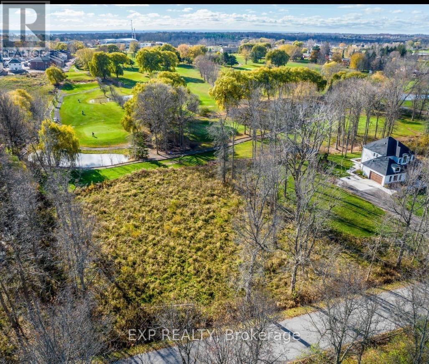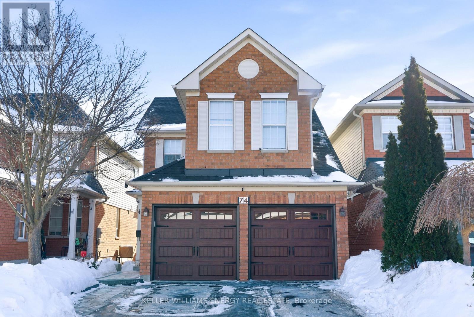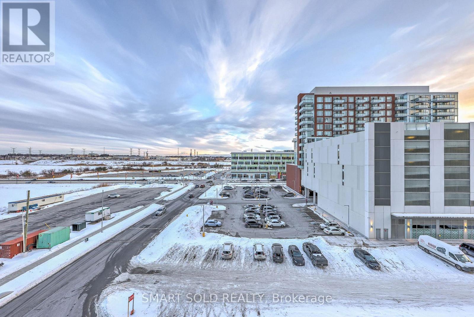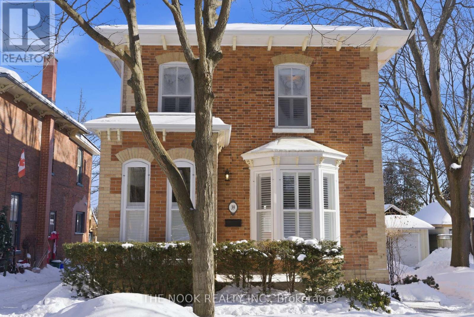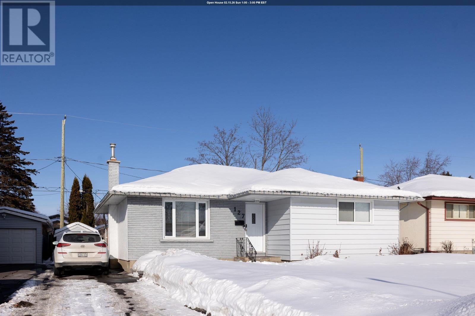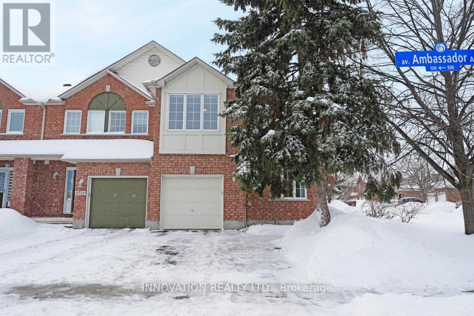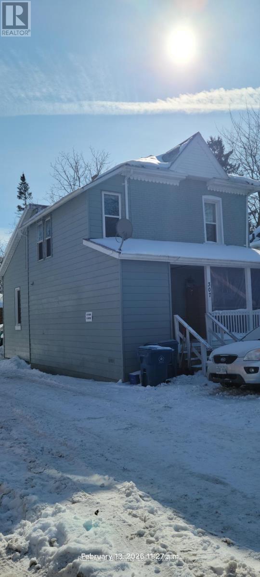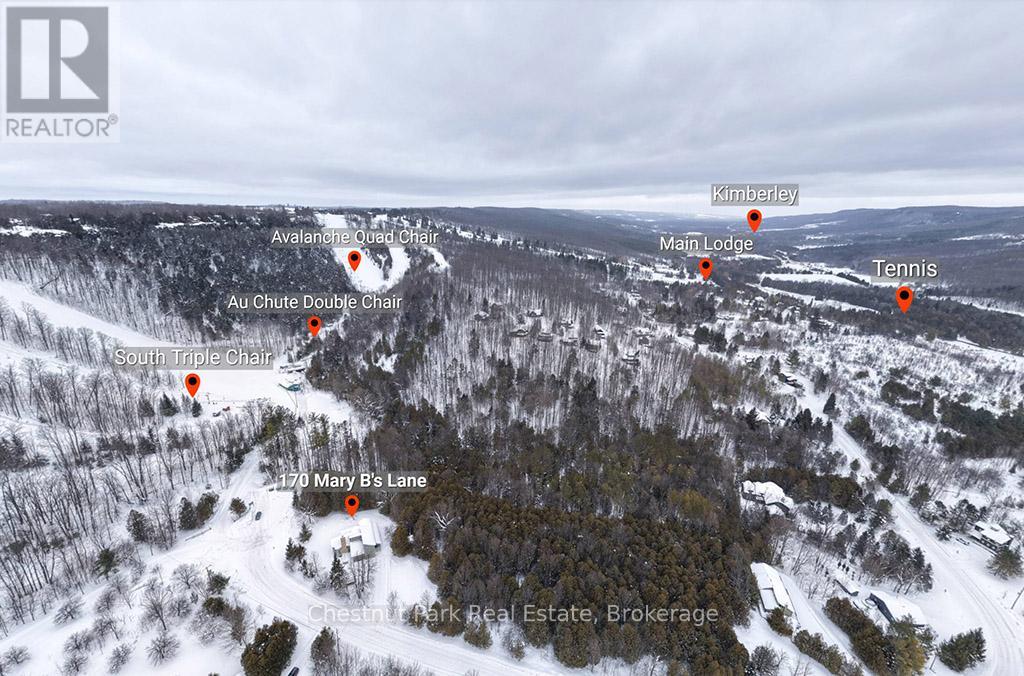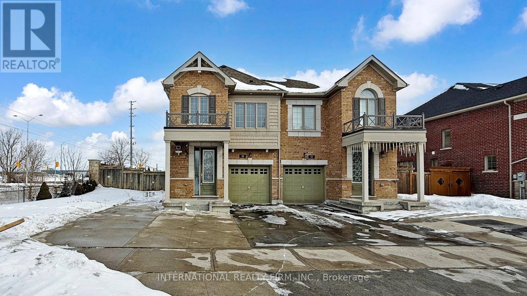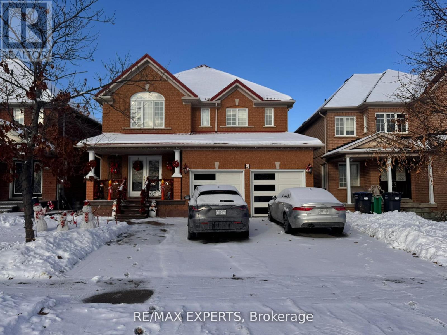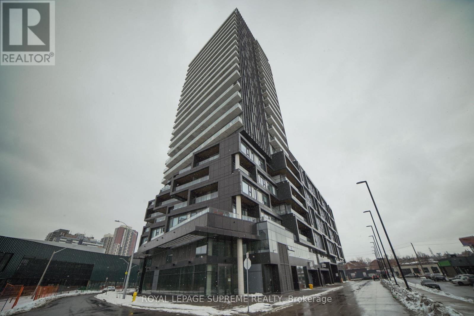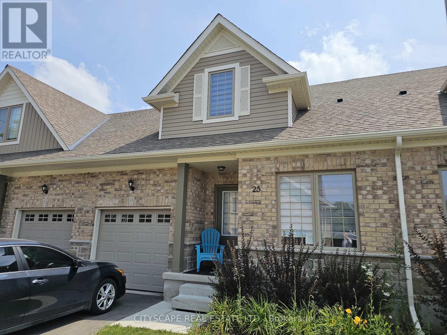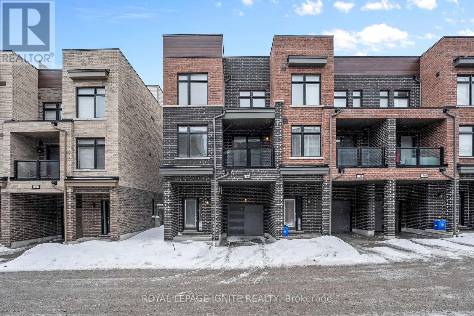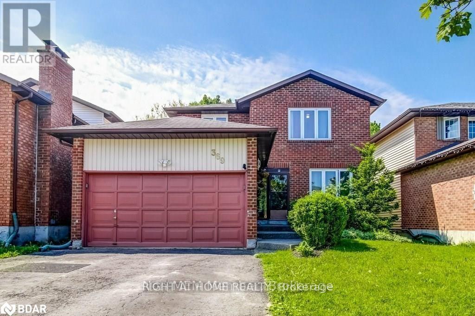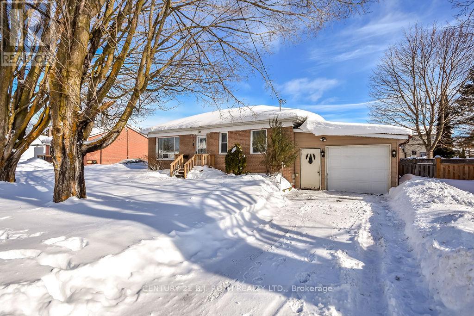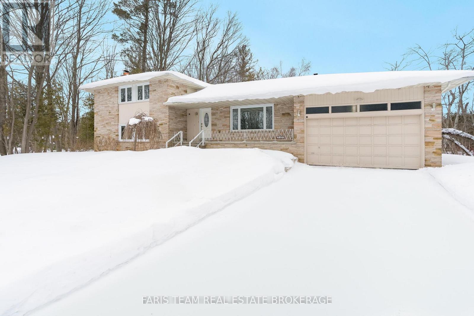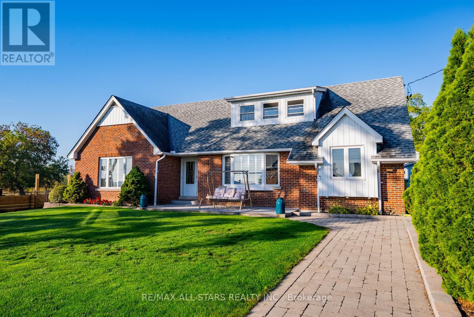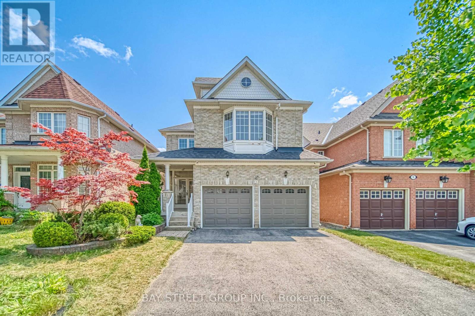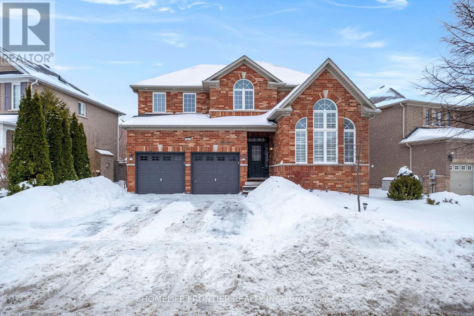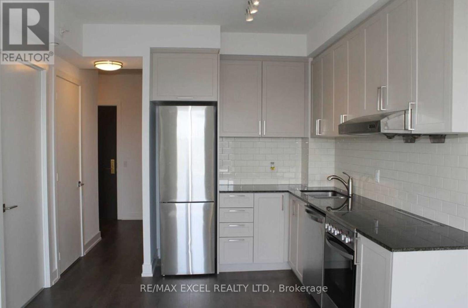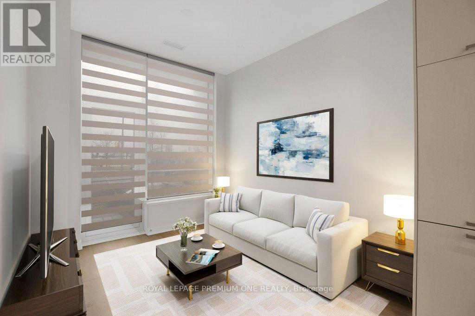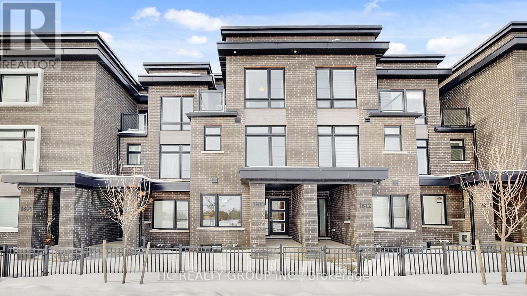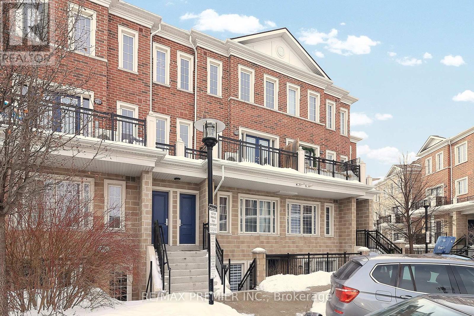2 - 66 Rodgers Road
Guelph (Kortright West), Ontario
Welcome to Hartsland Hollow - one of Guelphs most convenient and family-friendly communities! It doesnt get better than 66 Rodgers Road, just steps to shopping, parks, trails, top-rated schools, and public transit. This impeccably maintained 3-bedroom townhome offers 1,776 sq ft of total living space, including a finished lower level. The open-concept main floor is perfect for entertaining, with a functional kitchen and bright living and dining areas that walk out to your private rear yard. Upstairs, the generously sized primary suite features double closets and plenty of room for a sitting area, work-from-home setup, or even your Peloton. Two additional bedrooms and a spacious 4-piece bathroom complete the upper level. Downstairs, you'll find a versatile finished basement with a recreation room, laundry area, and plenty of storage. Families will love the shared courtyard with a play structure just steps away. Whether you're looking for a place to call home or a smart investment opportunity, Hartsland Hollow is a well-managed condo community where pride of ownership shines. (id:49187)
0-11958 Bertie Street
Fort Erie (Crescent Park), Ontario
Premium vacant residential building lot on Bertie Street backing directly onto the Fort Erie Golf Course with unobstructed views of the 5th tee box. Approximately 0.40 acres (100' x 175'), featuring a thoughtfully cleared building envelope that defines the ideal placement for a custom luxury residence while preserving privacy and natural surroundings - with no neighbouring property on the left side. Situated within an established rural residential enclave surrounded by newer, high-quality homes. Gas and hydro are available at the lot line. Installation of a well or cistern and septic system will be required. Minutes to shopping, parks, Greater Fort Erie Secondary School, Fort Erie Leisureplex, and provides quick access to the QEW and the U.S. Border. Golf course lots of this size and positioning rarely become available. Professionally designed architectural plan are available for a 2,500 sq. ft. two-storey residence. (id:49187)
74 Shenandoah Drive
Whitby (Williamsburg), Ontario
Beautiful, Bright, And Immaculately Maintained Home In The Perfect Family Friendly Neighbourhood! The Main Level Offers Ceramic And Engineered Hardwood Flooring Throughout, A Convenient Powder Room, And A Spacious Separate Dining Room Highlighted By Multiple Windows And Elegant Crown Moulding. The Inviting Living Room Is Filled With Abundant Natural Light, Overlooks The Backyard, And Features A Gas Fireplace And Gorgeous Vaulted Ceilings, Seamlessly Opening To The Chef's Kitchen. Designed For Both Style And Function, The Kitchen Boasts A Centre Island With Seating And Beverage Fridge, Induction Cooktop, Built-In Oven And Microwave, Quartz Countertops, Stylish Backsplash, Built In Desk Area And Walk-Out Access To The Deck And Fully Fenced Backyard. The Main Floor Also Includes A Laundry Room With Interior Access To The Garage, Currently Set Up With A Pool Table, TV, And Electric Heater, Making It The Perfect Space For Hobbies, Projects, Or Relaxing With Friends! Upstairs, You'll Find Three Generously Sized Bedrooms, Including The Primary Suite With A Walk-In Closet And A 4-Piece Ensuite Featuring A Separate Soaker Tub. A Full Main Bathroom Completes This Level. The Finished Basement Provides A Spacious Recreation Room Ideal For Entertaining Or Relaxing, Along With A 4-Piece Bathroom And An Additional Laundry Room And A Large Storage Space! Perfect For Entertaining, The Backyard Features A Three-Level Deck, Gazebo, Shed, Beautiful Gardens, And A Newly Completed Stone Pathway (2025).Move-In Ready And Close To All Amenities, This Is A Home You Won't Want To Miss! EXTRAS: Exterior Pot Lights (2020), Garage Doors (2021), Hot Water Tank (2021), Roof (2022), Furnace (2022), A/C (2022), Patio Doors In Kitchen (2023), Front Interlock Landscaping (2023), Backyard Stone Walkway (2025). (id:49187)
D615 - 38 Andre De Grasse Street
Markham (Unionville), Ontario
Welcome To Gallery Towers - Markham's Newest Luxury Condominium In The Heart Of Downtown Markham. This Bright And Spacious 1 Bedroom 1 Bathroom Suite Offers Approximately 552 SqFt. Of Thoughtfully Designed Open-Concept Living Space, With Emphasis On Both The Living And Bedroom Areas. Featuring Soaring 12-Ft Ceilings And Large Windows, The Unit Is Filled With Natural Light And Showcases Unobstructed Open Views With Desirable South-Facing Exposure. Modern Kitchen With Build In S.S Fridge, Stove and Dishwasher. Premium 7th-Floor Amenities Include An Outdoor Terrace With BBQs, Dining Room, Games Room, Fully Equipped Fitness Centre With Yoga Studio, Theatre Room, Pet Spa, Co-Working Space, 24-Hour Concierge, And Ample Visitor Parking. Enjoy A Modern Urban Lifestyle Within A Prestigious Master-Planned Community, Conveniently Located Next To The Marriott Hotel. Just Steps To Restaurants, Bars, Cineplex Cinemas, Entertainment Complex, And Markham VIP Downtown Centre. Minutes To Hwy 404 & 407 With Easy Access To Public Transit. Perfectly Situated Near Top-Ranking Unionville High School (Approx. 2.2 Km), York University Markham Campus (Approx. 1.4 Km), Unionville GO Station (Approx. 1.8 Km), Union City (Approx. 1.4 Km), And Whole Foods Market (Approx. 950 M). Convenient Transit Access Via Viva, GO Train, Taxi Services, And More. (id:49187)
39 Centre Street
Clarington (Bowmanville), Ontario
Welcome to a rarely offered exceptional century home, located in one of downtown Bowmanville's most coveted neighbourhoods. Rich in character and thoughtfully updated, this timeless residence offers a refined blend of historic charm and contemporary comfort. The home features four bedrooms, main floor office or music room, a stunning brand new custom kitchen (2025), beautifully paired with custom California shutters throughout (2025). Major updates including a new furnace and eavestroughs (2025) provide peace of mind, while modern finishes complement the home's original architectural details. An inviting family room offers the perfect retreat - relax by the fireplace while overlooking the beautifully landscaped backyard, creating a warm and welcoming space for everyday living or quiet evenings at home. The family room features a murphy bed for additional guests that visit to during the apple & maple festivals downtown. Set on a rare 180-ft deep lot, the outdoor spaces are equally impressive. Enjoy sunrise coffees on the rear deck, host summer gatherings, or unwind on the charming side porch - ideal for afternoon entertaining. Ample parking allows for ease when welcoming family and guests, additional living space in the partially finished basement that exits to the backyard with an abundance of storage space. Located just steps from Bowmanville's vibrant downtown core, enjoy walkable access to boutique shops, cafes, restaurants, parks, and community events. Families will appreciate nearby public and Catholic schools, while commuters benefit from convenient access to Highways 401 and 407, connecting you effortlessly throughout Durham and the GTA.A rare opportunity to own a boutique century home where timeless character, lifestyle, and location come together beautifully. (id:49187)
127 Elmwood Cres
Thunder Bay, Ontario
Welcome to this well-maintained, 1,230 sqft, 3 bedroom bungalow located on a quiet crescent. Proudly recognized as one of the Kiwanis Best Blocks in Thunder Bay. 2 full baths, 3 spacious bedrooms, functional layout with hardwood floors and large windows bringing in a ton of natural light. Fully finished basement with expansive rec room ideal for entertaining. Private sauna, 3 piece bath, and a large storage room with built-in shelving. This home is on a street known for pride of ownership and long-term neighbours. (id:49187)
1500 Ambassador Avenue
Ottawa, Ontario
Welcome to this beautifully maintained 4-bedroom, 2.5-bathroom end-unit townhome - where space, style, and an unbeatable location come together. This Richcraft built home is bathed in natural light from its coveted end-unit position, this well appointed two-storey home offers the square footage and privacy of a detached property with all the convenience of low-maintenance living. The thoughtfully designed main floor features plenty of space, and a layout perfect for both everyday living and entertaining, while the upper level boasts four generously sized bedrooms, including a serene primary suite with ensuite privileges. Step outside and discover a neighbourhood that truly has it all. Commuters will love the seamless access to transit lines, putting the rest of the city within easy reach. Weekend errands are effortless with a diverse selection of shops, restaurants, and amenities just moments away. Nature lovers will appreciate the proximity to parks and green spaces - ideal for morning runs, dog walks, or simply unwinding after a long day. For the discerning professional, this home sits in rare company: nestled near the headquarters of the Canadian Security Intelligence Service. Don't miss your opportunity to own this exceptional property. Homes of this calibre, in a location this sought-after, simply don't last. (id:49187)
307 Erie Street
Stratford, Ontario
Investment Opportunity in the Heart of Stratford!Expand your portfolio with this duplex perfectly situated within walking distance of Stratford's vibrant and historic downtown core. This property blends some charm with modern peace of mind. Features separate hydro meters for simplified utility billing. The ro9of and some of the windows have been updated in the last 10 years. Main floor unit has a covered front porch and parking for both units. Don't miss out on this addition to your portfolio in one of Ontario's most sought-after communities. (id:49187)
170 Mary B's Lane
Grey Highlands, Ontario
Rare opportunity to own a true ski-in, ski-out chalet at the prestigious Beaver Valley Ski Club, ideally located in Beaver South. Privately set at the end of a quiet dead-end road, this custom-built chalet offers the perfect blend of luxury, warmth, and functionality. A spacious stone-floored foyer welcomes you into the stunning open-concept great room, featuring soaring vaulted tongue-and-groove pine ceilings, dramatic timber beams with metal hardware, oversized windows, and views of skiers on Southern Comfort. The floor-to-ceiling wood-burning fireplace with hand-laid stone serves as a striking centerpiece. The custom kitchen is designed for entertaining, with modern appliances, double sinks, and a large island that naturally becomes a gathering place for family and friends. A light-filled formal dining room with vaulted ceilings and solid wood floors opens to a sunny south-facing deck and a separate covered porch with hot tub provides the perfect après-ski retreat. The main floor includes a bedroom with access to a three-piece bath, ideal for guests or senior family members. Life is easy with a generous boot room with dedicated ski entry. Upstairs, the primary suite features vaulted ceilings, custom furnishings, and beautiful hardwood trim. Additional bedrooms include a spectacular bunk room with custom triple-stacked bunks, plus a spacious guest bedroom and shared three-piece bath. The lower level offers a large games and family room with a custom pool table convertible to ping pong, an additional flex room, and a third bathroom. Solidly built and thoughtfully detailed throughout, it comfortably sleeps 12 and comes furnished. A rare offering in one of Grey Highlands' most exclusive private ski communities. (id:49187)
50 Biddens Square
Brampton (Bram East), Ontario
Welcome To 50 Biddens Square In The Highly Desirable Brampton East Community! This Exceptional Semi Detached Home Is Situated On An Impressive 57 X 90 Ft Lot, Making It The Largest Semi In The Area And Offering A Rare, Expansive Side Yard That Provides Endless Possibilities For Outdoor Living, Entertaining, Gardening, Or Future Customization. Opportunities Like This Are Hard To Find.This Beautifully Maintained Home Features 4 Spacious Bedrooms And 4 Bathrooms, Offering Plenty Of Room For Growing Families Or Multi Generational Living. The Functional And Well Designed Layout Showcases Generous Principal Rooms, Large Windows That Invite In Natural Light, And A Seamless Flow Between Living Spaces. The Freshly Painted Interior Creates A Bright, Clean, And Move In Ready Environment That Allows Buyers To Simply Unpack And Enjoy.The Main Living Areas Are Ideal For Both Everyday Comfort And Hosting Guests, While The Upper Level Provides Private, Well Proportioned Bedrooms Designed For Relaxation. The Expansive Lot Size Not Only Enhances Privacy But Also Sets This Property Apart From Other Semi Detached Homes In The Neighbourhood. Conveniently Located Just Minutes From Highway 427, This Home Offers Excellent Commuter Access While Remaining Close To Schools, Parks, Shopping, Places Of Worship, And Everyday Amenities. Enjoy The Perfect Balance Of Suburban Tranquility And Urban Convenience In One Of Brampton East's Most Sought After Areas.Whether You Are Looking For Space, Location, Or Long Term Value, 50 Biddens Square Delivers On All Fronts. A Rare Chance To Own One Of The Largest Semi Detached Properties In The Community Do Not Miss This Exceptional Opportunity! (id:49187)
Bsmt - 5 Cadillac Crescent
Brampton (Fletcher's Meadow), Ontario
Welcome to a spacious legal 2-bedroom, 1-bath basement apartment located in a high-demand neighbourhood in Brampton's west end @ Creditview Rd & Sandalwood Pkwy W. This bright and well-maintained unit features a comfortable living room with laminate flooring, pot lights, and a large egress window that brings in plenty of natural light. The functional kitchen offers ceramic flooring, a stylish backsplash, and ample counter space. Both bedrooms are generouslysized and include laminate floors, mirrored closets, and windows. A modern 3-piece bathroom with ceramic flooring completes the space. Additional features include separate laundry and aprivate side entrance for added convenience and privacy. Ideal for a young professional orcouple or small family. Located just steps to all amenities including Mount Pleasant GO Station, Cassie Campbell Community Centre, public transit, shopping, schools, parks, and placesof worship, with easy access to major routes. Tenant responsible for 30% of all utilities, including hot water tank rental. Tenant to arrange own internet service. (id:49187)
1301 - 10 Graphophone Grove
Toronto (Dovercourt-Wallace Emerson-Junction), Ontario
Welcome to the Future of Urban Living at Galleria on the Park! This pristine, 1-bedroom suite at 10 Graphophone Grove offers the perfect blend of sleek modern design and functional comfort. Located in Toronto's most exciting new master-planned community, this home features soaring 9-ft ceilings, floor-to-ceiling windows that flood the space with natural light, and a spacious balcony with South views of the city skyline.The gourmet kitchen is a chef's dream, featuring integrated stainless steel appliances, premium quartz countertops, and designer cabinetry. Retreat to a bright primary bedroom with ample storage, complemented by high-end laminate flooring throughout.World-Class Amenities Include:12th Floor Rooftop Pool & Sun Deck with Cabanas.State-of-the-Art Fitness Centre & Yoga Studio.Social Lounge, Co-working Space, and Private Movie Theatre.24-Hour Concierge and Pet Spa.Unbeatable Location. A commuter's paradise-just minutes to the TTC, UP Express, and GO Transit. Explore the trendy shops, craft breweries, and cafes of Geary Ave and the Junction. (id:49187)
25 Braida Lane
Halton Hills (Ac Acton), Ontario
Welcome to 25 Braida Lane, a spacious and stylish 3-bedroom, 3-bathroom freehold townhome nestled in one of Acton's most family-friendly and growing communities. Offering over 1,700 sqft of living space, this beautifully designed home is perfect for families, professionals, or investors looking for a turnkey property with modern finishes and incredible convenience. Bright, Open-Concept Living Spaces The main level welcomes you with a generous foyer featuring tile flooring and a closet, leading into a spacious open-concept kitchen, dining, and living area-perfect for entertaining. The kitchen boasts tile flooring, ample prep space, and flows seamlessly into the dining area, while the living room features rich hardwood flooring, large windows, and plenty of room to gather. A main-floor bedroom with broadloom flooring and a large window provides flexible space-ideal for a guest room, home office, or playroom. Spacious Bedrooms with Private Ensuites Upstairs, the primary suite offers a peaceful retreat with broadloom flooring, a large walk-in closet, and a private 3-piece ensuite. The third bedroom is equally impressive, featuring its own 4-piece ensuite, broadloom flooring, and a sunlit window. A dedicated laundry room with tile flooring and a sink adds to the home's practicality and convenience. Basement with Endless Potential The unfinished basement is perfect for creating a future rec room, home gym, in-law suite, or additional bedroom. Prime Acton Location with Nearby Amenities Located in the heart of Acton, you're steps away from parks, schools, shops, and the GO Train for an easy commute to the GTA. Enjoy weekend strolls by Fairy Lake, grab your essentials at local markets, or take a quick drive to nearby Georgetown and Milton. With easy access to Highway 7 and 401, this home offers the perfect balance between small-town charm and big-city convenience. (id:49187)
1501 - 1865 Pickering Parkway
Pickering (Village East), Ontario
Why Buy a Condo Apartment When You Can Own This Beautiful End-Unit Townhouse? Welcome to this cozy, modern end-unit townhouse located in the heart of Pickering at Brock Road and Highway 401. This well-designed 3-bedroom, 3-bathroom home offers the perfect blend of comfort, style, and convenience. Ideally situated close to all amenities, you'll enjoy easy access to grocery stores, shopping, restaurants, and everyday essentials. The elegant floor plan begins with a versatile main-level office, perfect for working from home or creating a quiet study space. The second level features a bright and functional open-concept layout with a modern kitchen, living, and dining area-ideal for both daily living and entertaining. Step out onto the covered balcony and enjoy your morning coffee or unwind in the evening. The kitchen is equipped with stainless steel appliances, a stylish backsplash, quartz countertops, an undermount sink, a space-saving over-the-range microwave, and trendy cabinetry. This level also includes a second bedroom and a convenient 2-piece bathroom. On the third level, the spacious primary bedroom offers a walk-in closet and a private ensuite. You'll also find a third bedroom, a full bathroom, and a dedicated laundry room, providing both comfort and practicality. Additional highlights include two parking spaces, including a garage. Commuters will love the unbeatable location-just 2 minutes to Highway 401, 10 minutes to Pickering GO Station, and 7minutes to Pickering Town Centre. This is a fantastic opportunity to own a stylish townhouse in a prime location-don't miss it! (id:49187)
Upper - 369 Hickling Trail
Barrie (Grove East), Ontario
Welcome to 369 Hickling Trail, Barrie! This bright and spacious home offers the perfect blend of comfort and convenience. The main and second floors feature three generous bedrooms and three bathrooms (two half bathrooms), ideal for families or professionals seeking extra space. The open-concept living and family area creates a warm and inviting atmosphere, perfect for entertaining or relaxing. A well-appointed kitchen provides plenty of room for a dining table and ample storage for all your cooking needs. Step outside to enjoy a private backyard that backs onto a public park-offering scenic views and a ravine-like feel with no rear neighbors. Conveniently located near schools, shopping, and transit, this home combines peaceful living with easy access to amenities. Main and second floors only; upper tenant pays for 60% of the utilities. (id:49187)
350 Millard Street
Orillia, Ontario
Welcome to this lovely detached brick bungalow with single car garage that perfectly blends comfort, character, and opportunity. Situated on a mature city lot, this home offers affordability, space, and future potential all in one inviting package. Step inside and discover a bright, functional layout featuring 2 spacious bedrooms and 2 full bathrooms, ideal for first time buyers, downsizers, or those seeking the ease of one level living.The home includes some accessibility features, thoughtfully incorporated to enhance comfort and mobility making it a wonderful long-term option.The eat in kitchen is warm and welcoming, with direct access to a private deck perfect for your morning coffee, summer BBQs, or relaxing evenings overlooking the fenced back yard with plenty of room for gardening or enjoying your own outdoor retreat. A standout feature of this home is the separate entrance to the unspoiled basement so whether you envision additional living space, a secondary suite (subject to approvals), a home office, or a recreation area, the blank canvas is ready for your ideas.This added flexibility makes the property not only a comfortable home today, but also a smart investment for tomorrow. The floor plan was originally designed with three bedrooms with one having been converted to the additional bathroom and laundry facility which could be converted back if the extra bedroom was required. Note that the property is vacant and ready for your immediate occupancy and that some photos and video have been virtually staged for visualization purposes only. (id:49187)
2597 George Johnston Road
Springwater (Minesing), Ontario
Top 5 Reasons You Will Love This Home: 1) Gracefully positioned on a rare and expansive 0.8-acre estate lot, this exceptional property offers the ambiance of an exclusive private retreat, framed by a picturesque trout creek and enveloped by mature trees, delivering unparalleled natural beauty, tranquility, and seclusion 2) Discover 2,116 square feet of thoughtfully curated above-grade living space, showcasing expansive principal rooms and a warm, inviting lower level family retreat, while the kitchen presents a remarkable opportunity to be transformed into a stunning open-concept culinary and entertaining hub, perfectly tailored for modern luxury living 3) Embrace a lifestyle defined by year-round recreation and natural splendour, with Snow Valley Ski Resort located just two minutes away and the breathtaking Nine Mile Portage Trail moments from your doorstep, from winter skiing and snowboarding to scenic hiking and outdoor exploration, adventure is seamlessly woven into everyday living 4) Experience the rare harmony of serene country living while remaining only seven minutes from the vibrant amenities of Barrie, including premier shopping, reputable schools, dining, and convenient commuter routes offering effortless access without compromising privacy or peace 5) The property is further enhanced by a long concrete driveway and an oversized double-car garage, providing exceptional parking and storage solutions, with it's solid architectural footprint, timeless curb appeal, and outstanding lot size, this residence presents an extraordinary opportunity to customize and elevate long-term investment value. 2,116 above grade sq.ft. plus an unfinished basement. *Please note some images have been virtually staged to show the potential of the home. (id:49187)
20 Union Street
Whitchurch-Stouffville, Ontario
Welcome to 20 Union Street, a rare opportunity to own just over half an acre of land, privacy, and convenience all in one. Perfect for those who love space, hobbies, or dream of a backyard oasis, this home offers multiple garages and room to work, create, and relax.Inside, a spacious foyer leads to a formal dining room overlooking the front yard, flowing seamlessly into a galley-style kitchen with abundant prep space and a breakfast bar. The kitchen connects to the living and dining areas, perfect for entertaining or keeping an eye on the kids.The living room features a cozy stone gas fireplace, while the bright four-season sunroom at the back has large windows and its own gas fireplace, creating a warm, inviting space for dining or relaxing while overlooking the backyard oasis. A main floor bedroom, 4-piece bathroom, and flexible laundry/office space complete this level.Upstairs, the primary bedroom features a walk-through closet to a 4-piece semi-ensuite and a sitting area. One additional bedroom completes this level. The basement offers a large rec room, a bedroom, and a flexible space for a gym, hobby room, or storage.Outside, enjoy a private backyard with an inground pool and mature trees. Two detached garages provide front parking for two and a rear workshop-style garage ideal for car enthusiasts or hobbyists.Located close to highways, shopping, restaurants, and amenities, this home combines convenience with tranquility. Families will appreciate Whitchurch Highlands Public School and Stouffville District Secondary School nearby.20 Union Street is more than a home-it's a lifestyle. Pool(2011), Roof(2011), Bsmt(2012) (id:49187)
77 Weatherill Road
Markham (Berczy), Ontario
Stunning Detached Home In Excellent Condition! High Demand Berczy Community, Minutes To Top-Ranked Pierre Trudeau H.S.And Castlemore P.S. Steps to Berczy Park offers Well-balanced active lifestyle. Minutes Away From Stylish Unionville, at heart International Gourmet Center Provides Variety of Dinning Options. Functional Layout With 9' Ceiling And Lots Of Natural Light, Hardwood Floor Thru-Out! Lovely Independent Large Family Room, Kitchen With Lots Of Storage, 3 Large Sized Bedroom Plus 2nd Floor Den, Home Features Fireplace In Family Room, No Side Walk! (id:49187)
107 Mynden Way
Newmarket (Woodland Hill), Ontario
Fully Renovated From Top To Bottom, This Stunning Home Offers A Perfect Blend Of Modern Design, Quality Finishes, And Functional Living Space In One Of Newmarket's Most Desirable Locations. Featuring Wide Plank Hardwood Floors Throughout The First and Second Floor, Smooth 9-Ft Ceilings On The Main Floor, A 14-Ft Vaulted Living/Dining Room, And Cornice Moulding On The Main And Second Floors, This Home Showcases Elegant, Cohesive Finishes And A Bright, Contemporary Feel. The Chef-Inspired Kitchen Is Beautifully Finished With Porcelain Tile Flooring, Brand New Custom Cabinetry, Quartz Countertops With Waterfall Edge, Matching Quartz Backsplash, And Brand New Appliances, Creating A Stylish Space Ideal For Everyday Living And Entertaining. The Main Floor Also Features A Family Room With Gas Fireplace And Pot Lights Throughout. Upstairs Offers Three Generously Sized Bedrooms With Hardwood Flooring, While All Bathrooms Have Been Completely Renovated With New Toilets, Vanities, And Modern Finishes. The Fully Finished Basement Provides Additional Living Space With A Large Recreation Room, Wet Bar, Electric Fireplace, And A Modern 3-Piece Bathroom, Perfect For Entertaining Or Extended Family Living. Central Vacuum Adds Convenience. Numerous Updates Include Upgraded Attic Insulation, Furnace, Upgraded Air Conditioner, Power Surge Protector, Garage Door Openers, And A Whole-Home Water Filtration System Providing Drinkable Water Throughout. Roof Approx. 5 Years Old. Outdoor Features Include Exterior Pot Lights, Gazebo, And Shed. Ideally Located Close To Upper Canada Mall, Shops, Restaurants, Public Transit, GO Station, Conservation Areas, And Highway 404. A True Move-In Ready Home Offering Style, Space, And Everyday Convenience. (id:49187)
527w - 268 Buchanan Drive
Markham (Unionville), Ontario
Luxury 1+1 Condo In Unionville Garden | 9' Ceiling | Laminate Floor | Kitchen W/Granite Countertop | SeparateDen (can be used as Home Office/2nd Bdrm) | New Dishwasher (2025) | Private Balcony | Full Bath | Mins DriveTo 404&407, Go Station. Close To Unionville H.S., Markham Civic Center, Shopping Center & Much More.Building Amenities Fitness Center, Saunas, Indoor Swimming Pool, Karaoke & Game Room, Guest Suite& More. 24Hrs Concierge. (id:49187)
106 - 10 Honeycrisp Crescent
Vaughan (Vaughan Corporate Centre), Ontario
Welcome to 10 Honeycrisp Cres - a rare ground-floor residence with private street access at the sought-after Menkes-built Mobilio Condos in the heart of South VMC. This sun-filled 2-bedroom suite impresses with 10-foot ceilings, expansive windows, and a bright open-concept kitchen and living space designed for effortless everyday living. Step outside to your own private terrace with direct outdoor access-perfect for morning coffee, entertaining, or pet-friendly convenience. Surrounded by premier amenities including shopping, groceries, fitness centres, Vaughan Mills, and Cortellucci Vaughan Hospital, with seamless commuter access to the subway, buses, and major highways. Modern, connected, and incredibly convenient-this is where you want to live. (id:49187)
1810 Donald Cousens Parkway
Markham (Cornell), Ontario
Only 1-Year-Old Freehold Townhome in Prestigious Cornell Rouge!Stunning 4-Bedroom, 3.5-Bathroom home offering approximately 2,300 sq. ft. of above-grade living space.Spacious ground floor bedroom with full bath - perfect for guests, home office, or in-laws. Convenient mudroom with laundry and direct garage access.Bright, sun-filled second floor features an open-concept living & dining area with 9-ft smooth ceilings and pot lights. Modern kitchen with stainless steel appliances and centre island.Third floor offers three generous bedrooms, including a spacious primary bedroom with walk-in closet and 4-piece ensuite.Prime location steps to top-rated schools and one of North America's largest urban forests, and minutes to Walmart, medical centres, pharmacies, gym, supermarkets, restaurants, Hwy 7 & 407, and more.... (id:49187)
C14 - 26 Bruce Street
Vaughan (East Woodbridge), Ontario
Welcome to La Viva Town Homes complex by Lormel Homes. This bright and airy floor plan boast an open concept living space, perfect for entertaining friends and family. The tastefully decorated stacked townhouse is on the ground floor. 2 bedroom + den, 2 bathroom, 2 underground parking spots and a locker. The beautiful spacious kitchen has quartz counter tops and a breakfast bar center island, Stainless Steel appliances. Large windows throughout the unit. This property is near; transit systems with one bus to Vaughan's Subway Line, high school, recreation center, shops and restaurants. Move in ready with low maintenance fees. Close to Hwy 400/407/427. A must see! (id:49187)

