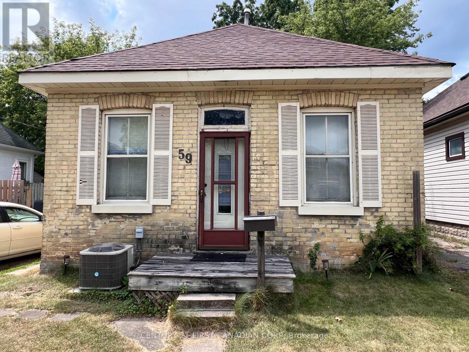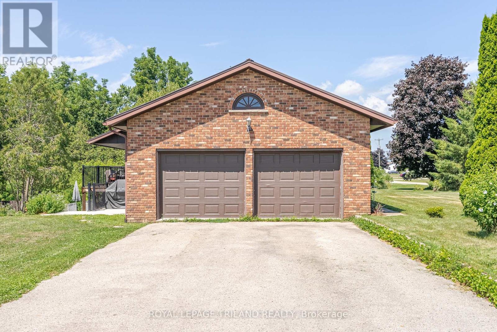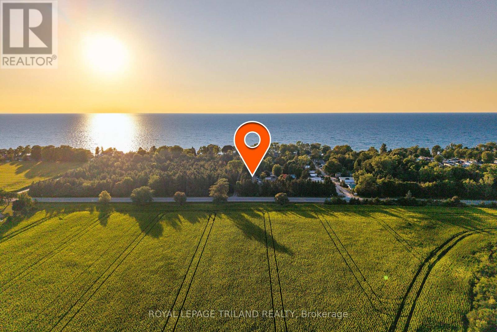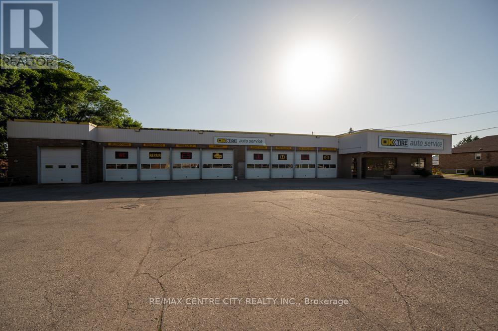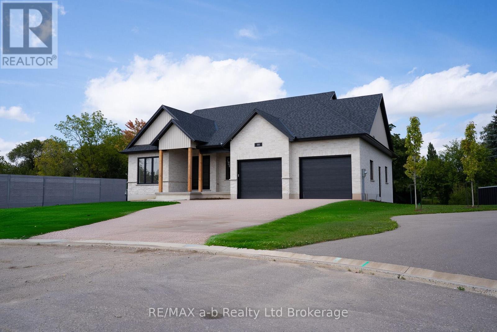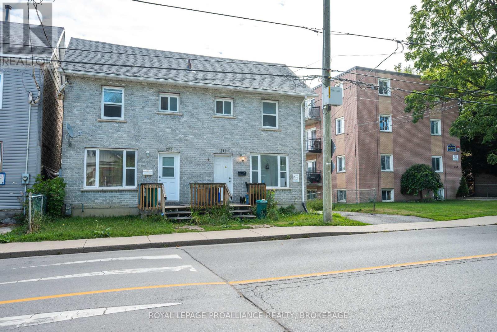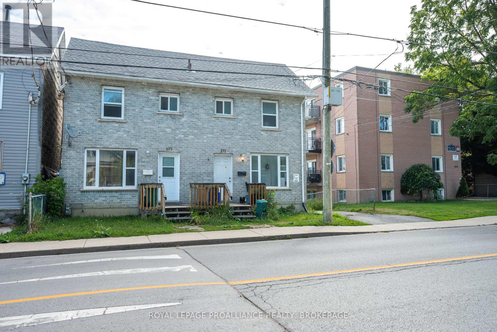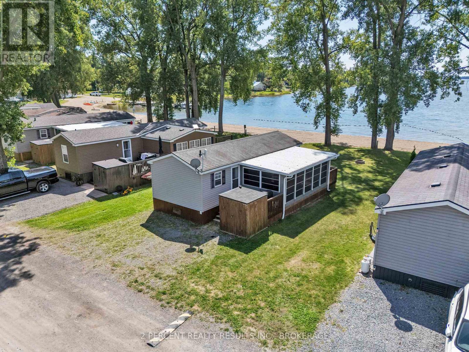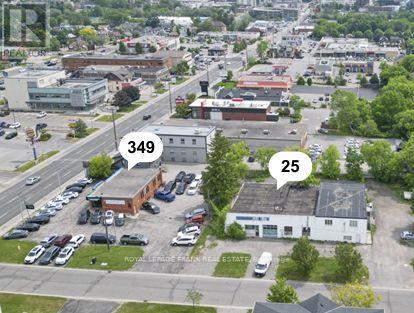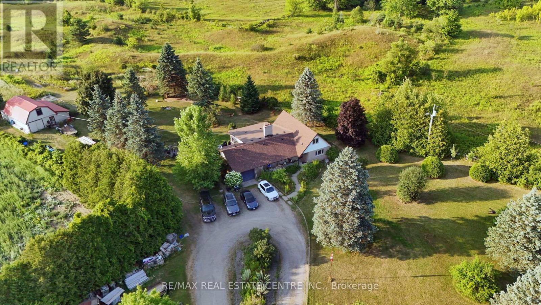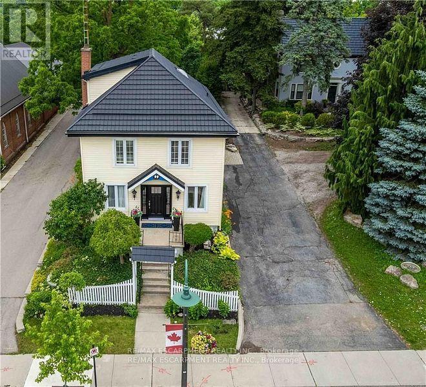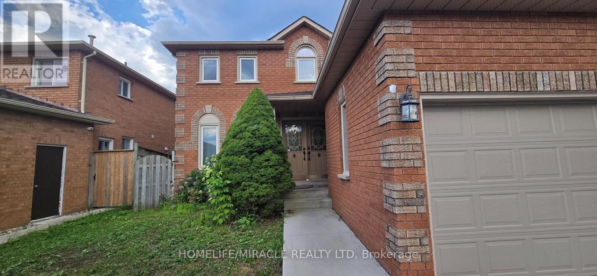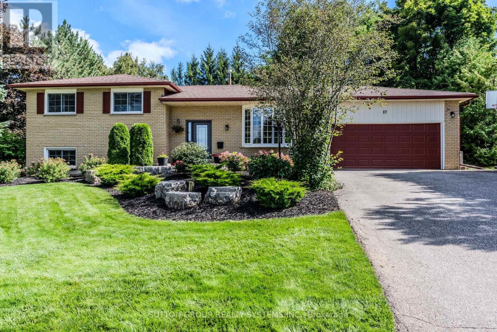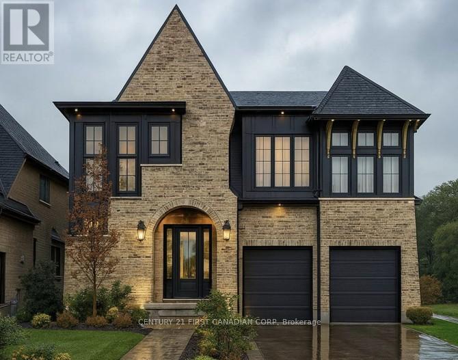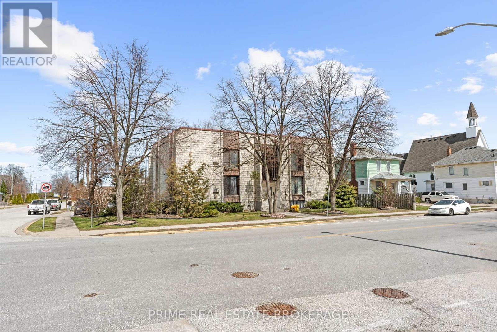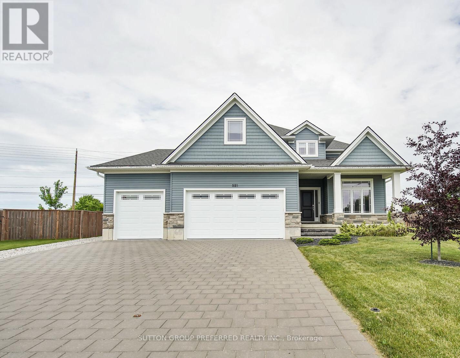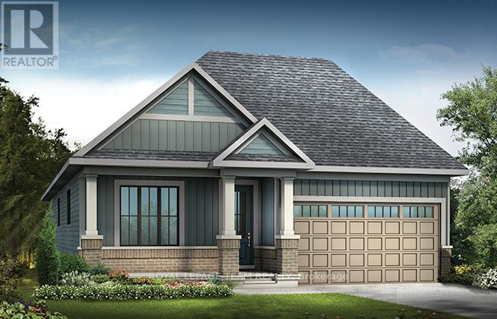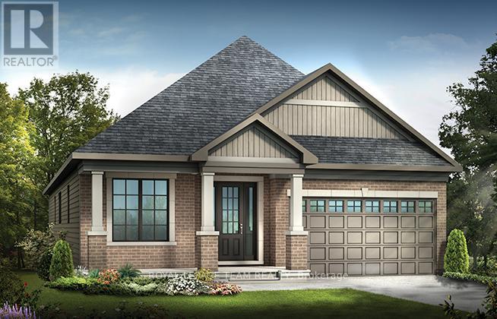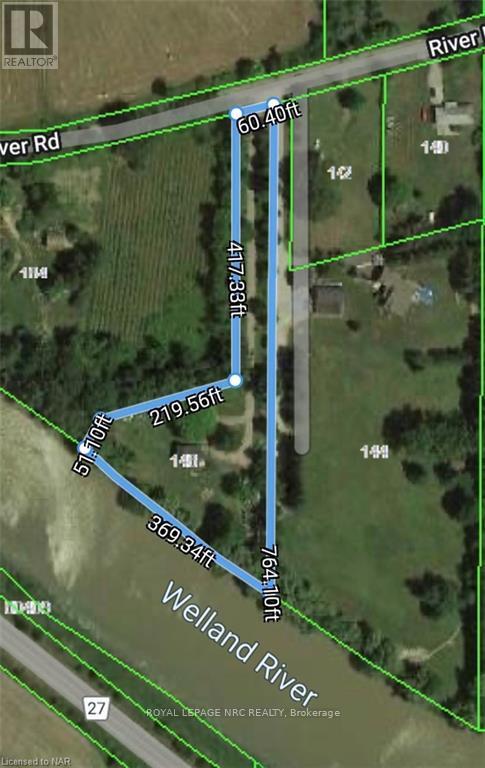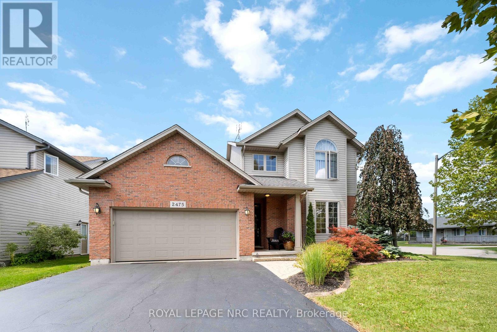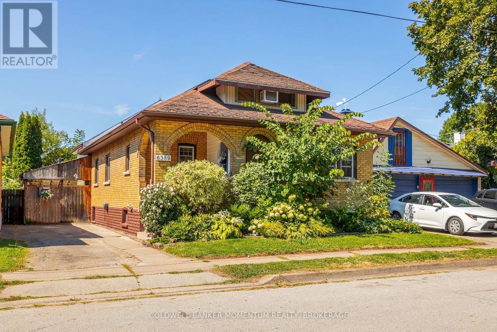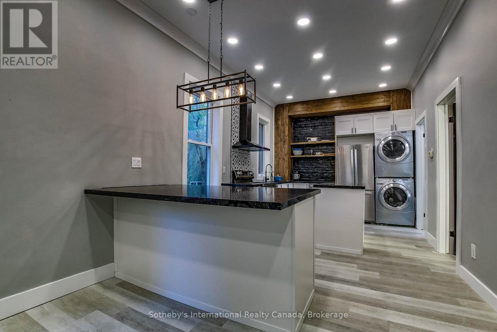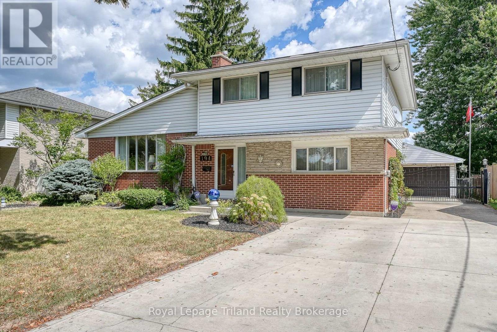59 Hydro Street
London East (East M), Ontario
Welcome to 59 Hydro Street! This cozy 2-bedroom, 1-bathroom home is full of potential and awaits your personal touch. With a little TLC, it can be transformed into a charming and comfortable residence. Situated on a generous lot, the property offers ample outdoor space for gardening, entertaining, or future expansion. Perfect for first-time buyers, downsizers, or investors looking for a project, this home is in a convenient location close to amenities, schools, and transit. Dont miss the opportunity to make this property your ownbook your private showing today! (id:49187)
12053 Whittaker Road
Malahide (Springfield), Ontario
Welcome to 12053 Whittaker Road, Springfield, the perfect retreat for families looking for space, versatility, and comfort! This expansive one-floor bungalow with an attached 2-car garage features a full walk-out basement that is ideal for multi-generational living, a granny suite, or anyone needing plenty of room to grow. The main floor offers a bright, functional layout featuring 3 spacious bedrooms and 2 bathrooms. The heart of the home is the large family room with access to a sprawling deck, perfect for barbecues, entertaining, or simply relaxing while overlooking your private backyard. The open kitchen and dining areas flow seamlessly, creating a warm and inviting space for family gatherings. The walk-out lower level expands the possibilities even further with 2 additional bedrooms, a 3rd full bathroom, a laundry room, and a generous recreation area. With direct access to the backyard and pool (not currently being used), this level is perfectly set up for extended family, guests, or even creating a self-contained in-law suite. Outside, the property offers plenty of space to enjoy country living at its best. The backyard is private and inviting, ready for gardening, play, or simply soaking in the peace and quiet of this friendly, family-oriented neighbourhood. Located in the quiet community of Springfield, this home offers the best of small-town living while still being just a short drive to Aylmer, Dorchester, and London, as well as quick access to Highway 401. Whether youre looking for more space for your growing family, room for extended family, or a layout designed for multi-generational living, this home truly has it all. (id:49187)
14 Dominican Lane
Bluewater (Hay), Ontario
GRAND BEND'S FAVORITE LAKEFRONT LAND LEASE COMMUNITY | LARGEST LOT IN TURNBULL'S GROVE | EXCELLENT ALTERNATIVE TO A MUCH PRICIER FREEHOLD COTTAGE | 4 SEASON / YEAR ROUND HOME IDEAL FOR A FAMILY STARTER COTTAGE OR RETIREMENT PAD! This 2 bedroom + Bunky + 2 FULL bathroom winterized bungalow is tucked away in an extremely secluded & very private section of Turnbull's Grove South. You're still just steps to the Turnbull's Grove South fantastic private sandy beach; with your private beach access forever guaranteed by your ownership in this wonderful community; but this location, on the largest lot in the neighborhood at the end of the laneway, is second to none! The property provides ample parking with large yards on both sides of the home offering an abundance of space for gardening (w/ gardens included), recreation, your Bunky guests, pets, storage, etc. This particular location makes this a very unique opportunity in this sought after land lease enclave on the lake, arguably, a once every 30 yr opportunity given how long the current owners have enjoyed this property. However, the value doesn't stop there - even over and above this top 10 location, you get a 4 season home that is rock solid! The open concept kitchen/living/dining area is in fantastic condition, along with the main level in-suite laundry, and the 2 large bedrooms including a master suite w/ a large ensuite bathroom, which is one of 2 bright & roomy FULL bathrooms. Generally speaking, from the roof and windows to the gas fueled forced air HVAC & included appliances, everything is in great shape and has been updated in recent time, all ready to enjoy on day 1! And the best party, the full year resident monthly fees are only $385/Month (includes lease, water, and community sewer fees) & taxes are only $632 per year! Come out and see why everyone is moving to Turnbull's! (id:49187)
563 Clarke Road
London East (East H), Ontario
An exceptional investment opportunity at 563 Clarke Road, offering nearly 20,000 sq. ft. of commercial/industrial space on over 2 acres in a high-exposure, high-traffic location. The property is fully leased to two strong covenant tenants Anderson Trucking and OK Tire both secured under true triple net (NNN) lease structures, ensuring virtually no landlord expenses. Together, the tenants generate over $304,000 in annual net income, with new five-year leases commencing in 2025 and renewal options in place. With predictable cash flow, minimal management obligations, and better than 7% cap rate, this asset represents a stable, long-term incredible addition to any investment portfolio. (id:49187)
88 Herb Street
Norwich (Norwich Town), Ontario
Custom built by HEG HOMES, this is an all brick bungalow with a full walk out basement on a huge pie shaped lot at the end of a cul-de-sac. This home has a 3 car garage finished with Trusscore and the back deck looks over the read yard with timberwork finishes. The drive will be paved, the yard seeded with sod in the front. The main floor is open concept with a large natural gas stone fireplace, dual tone kitchen cabinetry, main floor mast bedroom with access to the deck and large ensuite. There is two more bedrooms on the main floor, powder room and laundry room. The basement is framed with a rec room, bedroom, and a wet bar. A third of the basement is a separate single in-law suite with outside access and its own bathroom, bedroom, kitchen and laundry room. The basement is plumed, wired and ready to drywall. The home is impeccable and perfect layout certainly worth a look! (id:49187)
271-273 Rideau Street
Kingston (East Of Sir John A. Blvd), Ontario
Exceptional investment opportunity with this well-maintained 5 unit multiplex, situated near Kingston's vibrant downtown core, along with K.G.H & Queens University. Offering a balanced mix of apartments & the benefit of parking for 4 vehicles, this property is attractive to current & future renters alike. This solid multi-unit has a steady rental history, & low-maintenance operating structure, making it a valuable addition to any investment portfolio. Don't miss your chance to secure this proven income-producing property in downtown Kingston, one of the most desirable rental markets. (id:49187)
271-273 Rideau Street
Kingston (East Of Sir John A. Blvd), Ontario
Exceptional investment opportunity with this well-maintained 5 unit multiplex, situated near Kingston's vibrant downtown core, along with K.G.H & Queens University. Offering a balanced mix of apartments & the benefit of parking for 4 vehicles, this property is attractive to current & future renters alike. This solid multi-unit has a steady rental history, & low-maintenance operating structure, making it a valuable addition to any investment portfolio. Don't miss your chance to secure this proven income-producing property in downtown Kingston, one of the most desirable rental markets. (id:49187)
Bvl023 - 486 County Road 18 Road
Prince Edward County (Athol Ward), Ontario
Waterfront alert! Don't miss this beautiful, turnkey, waterfront cottage for under $100k! Bring the kids, bring the extended family, perhaps even host some friends - this seasonal cottage is perfect for your family summer getaway. 23 Beachview Lane is located on the shores of East Lake, in the heart of Prince Edward County's Cherry Valley at Cherry Beach Resort. Just minutes away from the iconic Sandbanks Provincial Park, this summer oasis is sure to impress! With 3 bedrooms and a 4-piece bathroom, this 2013 model Northlander Oak boasts a large 10 x 12 sunroom, large deck, private firepit and more. The master bedroom hosts a queen sized bed, while bunkbeds (one twin/twin, one twin/double) furnish the two other bedrooms - this space efficient cottage sleeps up to 8! The open concept kitchen and living room is functional and comfortable. Equipped with a gas stove and tons of storage space, this kitchen is ready for your hosting and entertaining needs. Ready to wind down after a day of sun and fun? The spacious living room is well-lit and ready to impress with direct views of the sandy beach. With the beach right outside your door, you are only ever a few steps away from the water! Enjoy access to a variety of amenities including an inground pool, splash pad, playground, dog run and sports court. Don't miss out on this opportunity! Book your showing today! (id:49187)
349 King Street W
Oshawa (Vanier), Ontario
Highly visible commercial corner on King Street - one of the busiest arterial roads in Oshawa. 1 block east of Oshawa Shopping Centre - Durham Region's largest shopping centre. This 0.85-acre 2-building property offers cash flow plus upside. 349 King St. W. is a well-maintained freestanding building approx. 2,000 sq feet, fully leased to a long term tenant on a net lease. 25 Grenfell St. is a freestanding building approx. 8,700 SF which features ground floor commercial vacant space plus 3 residential apartments above. This property will appeal to both end users and investors (id:49187)
8438 Hwy 7
Guelph/eramosa, Ontario
BEAUTIFUL 5 BED BUNGALOW ON 7.4 ACRES WITH 2 BEDROOMS IN THE LOFT & 3 BEDROOMS ON THE MAIN FLOOR . VERY SPACIOUS MAIN FLOOR COMES WITH SEPARATE LIVING DINING ,FAMILY, BREAKFAST AREA. UPGRADED NEW WINDOWS DOORS, ROOF, A/C, HOT WATER TANK & OIL TANK. MINUTES TO ACTION, GUELPH AND HWY 401. INSIDE PICTURES MAY NOT HAVE THE SAME FURNITURE AS THE PROEPRTY IS BEING TENANTED. **EXTRAS** NEEDS 48 HOURS NOTICE FOR ALL SHOWINGS. (id:49187)
79 Sonoma Valley Crescent
Hamilton (Mewburn), Ontario
WELCOME TO YOUR FREEHOLD TOWNHOUSE IN THE HART OF THE CITY. THIS IS CHARMING 3 BEDS 2.5 BATHS END UNIT TOWNHOUSE! 9' CEILING, MODERN FAMILY ROOM FEATURES A COZY FIREPLACE.ESPRESSO CABINETRY IN THE KITCHEN WITH GRANITE COUNTER TOPS, WALK OUT FROM THE KITCHEN TO THE DECK IN THE BACKYARD. THE MAIN FLOOR ALSO OFFERS INSIDE ENTRY TO THE GARAGE & 2 PC BATHROOM.THE BEDROOM LEVEL OFFERS 3 GOOD SIZED BEDROOMS WITH THE PRIMARY BEDROOM FEATURING A 3 PC ENSUITE & LARGE WALKIN CLOSET. CLOSE TO ALL AMENITIES, PUBLIC TRANSIT & STEPS TO WILLIAM CONNELL PARK! MUST SEE! (id:49187)
99 Argyle Street N
Haldimand, Ontario
Here is your opportunity to own one of Caledonias notable homes. Enjoy this lovely home is surrounded by gardens & shady green space. Until recently, it was also the location of The Proper Topper Bridal shop -undergoing a metamorphosis to become a lovely family home which can be used for a home-based business. The owners have thoughtfully transformed this home while respecting its past. Boasting large principal rooms, light-filled rooms embrace a modern esthetic with neutral colours & lovely restored floors and/or engineered wood floors ("carpet-free" home!). Main level boasts a chef style kitchen, updated bath & incredible living room anchored with a whitewashed brick fireplace & refinished hardwood. Main floor laundry with newer washer/dryer. (Laundry hook-ups also on second level.) Restored bonus room for office or playroom. 2nd floor can be accessed by one of two staircases & has 3 generous sized bedrooms & a loft plus renovated bath with clawfoot tub & fully tiled shower. The showstopper is a double sized master bedroom oasis with windows overseeing backyard with mature shade trees. A 3rd level is a unique family room or private office with beamed ceilings, skylight, wooden floors & windows affording a view towards the Grand River. Many improvements: upgrades to all bathrooms, most newer windows, dramatic entrance door with sidelights, new wide baseboards, subway tile backsplashes, new & restored flooring, new light fixtures & pot-lighting. Building upgrades: metal roof, newer appliances, new sump pump & drainage system in basement, recent all owned furnace, water heater & AC. You will appreciate that there are no "popcorn" ceilings here! Offering a place of calm in a busy world. Kick back on your cedar deck, walk to local grocery & restaurants. Stroll along the river walk or visit Jones Bakery. This home has it all! (id:49187)
357 Saginaw Parkway
Cambridge, Ontario
Step into this stunning 3-bedroom, 2.5-bathroom home that combines modern style with everyday comfort. The main floor welcomes you with an open-concept layout, filled with natural light from large windows and designed for both relaxation and entertaining. A spacious living and dining area flow seamlessly into the contemporary kitchen, complete with ample cabinetry and a functional layout perfect for family gatherings, large deck in the fully fenced lot, finished insulated garage with epoxy flooring and insulated garage door and much more. Upstairs, you'll find three generously sized bedrooms, including a bright and inviting primary suite featuring its own private ensuite and plenty of closet space. The additional bedrooms offer flexibility for family, guests, or even a home office setup. With its practical floor plan, abundant space, and warm character, this home is perfectly suited for growing families or those seeking a property with extra living arrangements. Move-in ready and offering endless possibilities, this is a rare opportunity you wont want to miss! (id:49187)
17 William Rex Crescent
Erin, Ontario
Welcome to 17 William Rex Crescent where you will experience Pride of Ownership at its best. This five bedroom, two renovated bathroom family home is tucked away in one of Erins established neighbourhoods surrounded by mature trees and sits on an impressive 104ft x 141ft lot. Drive up to the 6 car driveway to be greeted by a landscaped front yard with an inground sprinkler system. Step in to this updated 4-level sidesplit with mahogany floors which extends throughout the main, upper and lower level. Enjoy the main floor with plenty of natural light and a modern kitchen with stainless steel appliances and quartz countertops. Step out to the backyard oasis and enjoy your morning coffee on the multi-level stone patio and let the kids run free in the oversized yard. Spend some time in the cozy lower-level family room and enjoy watching tv over a gas fireplace. Step out through the second walkout and soak yourself in the privacy of a 7 seater hottub. Just move in and enjoy! (id:49187)
Lot 6 Plum Blossom Court
London North (North S), Ontario
Royal Oak Homes proudly offers the Brady, a TO BE BUILT home in the prestigious new community of Sunningdale Crossings in North London. Known for their exceptional attention to detail and striking exterior facades, this thoughtfully designed residence is no exception. Featuring 4 bedrooms, 3.5 baths, and a 2-car garage. The main floor showcases an open-concept family room, dining area, and kitchen, highlighted by cathedral-tall windows above the sink that fill the space with natural light. The kitchen also features a large butlers pantry with a sink, a true showstopper for entertaining and everyday functionality. Upstairs, you'll find three additional bedrooms, each with its own private bathroom for ultimate comfort and privacy, a spacious primary suite featuring a walk-in closet and luxurious 5-piece ensuite, and the convenience of an upstairs laundry. Set on a large pie-shaped lot backing onto greenspace, this home offers the utmost privacy and endless possibilities to design the backyard of your dreams. Enjoy quick access to parks, scenic trails, top-rated schools, shopping, and major highways. More plans and lots are available. Photos are from previous models for illustrative purposes. Each model differs in design and client selections. (id:49187)
204 Michigan Avenue
Point Edward, Ontario
Discover a fantastic investment opportunity in the beautiful neighbourhood of Point Edward, just steps away from the iconic bridge and the stunning coastal blue waters of the St. Clair River. This well-maintained 11-unit apartment building offers tremendous upside potential with room for cosmetic updates and turnover opportunities. Each unit features 1 bedroom and 1 bathroom, offering comfortable living spaces for tenants. The building also provides convenient on-site laundry and storage facilities, enhancing tenant satisfaction. Located in one of the most desirable areas in Sarnia, Ontario, this property enjoys proximity to local amenities, parks, and the vibrant waterfront.Don't miss your chance to invest in this PRIME location with significant growth potential. (id:49187)
551 Scenic Court
Warwick (Watford), Ontario
Welcome to this stunning 2-storey home in the heart of Watford, Ontario, offering over 2,500 square feet of beautifully finished living space. Thoughtfully designed for both comfort and functionality, this spacious home features 5 bedrooms and 2.5 bathrooms, ideal for growing families or those who love to entertain. Upstairs, you'll find four generous bedrooms, including a spacious primary suite complete with a walk-in closet and a private ensuite bathroom, your own peaceful retreat at the end of the day. The basement is partially finished, offering a fifth bedroom, perfect for guests, a home office, or a personal gym. The heart of the home is the beautifully designed kitchen, featuring a large island with built-in storage, quartz countertops, stainless steel appliances, and plenty of cabinetry. Whether you're hosting a dinner party or enjoying a quiet family meal, this space is both stylish and practical. Step outside to your own backyard oasis with oversized yard, complete with a private hot tub for year-round enjoyment. The property also includes an attached 3-car garage plus a detached 1-car garage perfect for extra vehicles, hobbies, or storage. Located in a quiet, family-friendly neighborhood, this exceptional home offers the perfect blend of small-town charm and modern living. A must-see! (id:49187)
640 Bridgeport Avenue
Ottawa, Ontario
The Bay Willow is a bungalow offering everything you need on the main floor which features hardwood flooring. The den just off the foyer is perfect for a home office or a quiet reading area. There are 2 bedrooms, with the primary bedroom having a 3-piece ensuite and a walk-in closet. Finished basement features rec room, an additional bedroom and 3pc bathroom. Take advantage of Mahogany's existing features, like the abundance of green space, the interwoven pathways, the existing parks, and the Mahogany Pond. In Mahogany, you're also steps away from charming Manotick Village, where you're treated to quaint shops, delicious dining options, scenic views, and family-friendly streetscapes. August 18th 2026 occupancy! (id:49187)
638 Bridgeport Avenue
Ottawa, Ontario
The Butternut II (model B) is an award-winning bungalow, where you're welcomed into the home by the focal-point fireplace. Many windows allow for plenty of natural light and hardwood flooring features throughout the main floor. Use the den as a home office or reading room. 2 bedrooms on the main level including the Primary Bedroom with ensuite bath and walk in closet. The finished basement features rec room, an additional bedroom and 3pc bathroom. Take advantage of Mahogany's existing features, like the abundance of green space, the interwoven pathways, the existing parks, and the Mahogany Pond. In Mahogany, you're also steps away from charming Manotick Village, where you're treated to quaint shops, delicious dining options, scenic views, and family-friendly streetscapes. August 20th 2026 occupancy. (id:49187)
146 River Road
Pelham (Fenwick), Ontario
Rare opportunity to build your dream home or addon/renovate the existing 3 bedroom one bathroom home already on the property! This 1.892 acre parcel has 369 feet of unobstructed frontage on the Welland River! Enjoy the superior privacy with an over 417 foot driveway! In your own private oasis imagine the luxury, fun, relaxation, and wildlife you would get to experience daily! The warmth of campfires, the family events, the boating adventures, fishing, and so many other possibilities to enjoy on this one of a kind property! Home does require work to bring it back to its former glory! (id:49187)
2475 Diane Street
Fort Erie (Stevensville), Ontario
Welcome to 2475 Diane Street. Located on a quiet street in a desirable neighbourhood in the heart of Stevensville. This meticulous, one time owner home has 3 beds and 4 baths, a 2-car garage and almost 3000 total square feet. Enter the large kitchen with granite counters, and maple cupboards, with an eat-in dining room area with sliding glass doors that lead out to a large back deck. A beautiful living room with a fireplace and a wall full of large windows that allow for lots of natural sunlight. There is a 2 piece powder room , and a front bonus room that could be used as a dining room, study or office space. The upper level has the primary bedroom with a 3-piece en-suite bath and a walk-in closet. There are 2 additional bedrooms and a 4-piece bath. The lower level has another 2-piece bathroom and a recreational room that could be used for whatever your family's needs may be. Enjoy sitting on the beautiful, large back covered deck area with no rear neighbours and that backs directly onto the Stevensville Memorial Park. It's a fantastic location that allows you to walk to the weekly farmers market, public school, library, and restaurants, and it is just down the street from the Safari Niagara Zoo. (id:49187)
6389 Locus Avenue
Niagara Falls (Dorchester), Ontario
More than meets the eye on this home. This 1900 plus square foot 1.5 storey home offers great space for the growing family or for those looking for a multigenerational set up. Enter the living room which offer clear sight lines right through the home. There is a formal dining room on this level with a large eat in kitchen and an absolute stunner of a great room with fireplace sky lights and a large bay window with view of back yard. This main floor living also offers two generous sized bedrooms and full bath. The upper floor offers another bedroom, 1/2 bath and large area fully insulated area that would be an ideal option for craft area or kids playroom. The basement is partially finished with separate entrance and legal egress windows. and rough in for bathroom The rest of the unfinished basement can be further developed or used for storage. The private backyard is fully fenced and has an inground pool, pool house and tree house to keep the kids entertained. Easy to show and flexible closing. (id:49187)
71 Briscoe Street E
London South (South F), Ontario
Discover an exceptional property in the heart of **Wortley Village**. This stunning brick home has undergone a comprehensive, top-to-bottom transformation, showcasing brand-new, high-quality finishes throughout, and offering a sophisticated living experience.The main two-story residence features three comfortable bedrooms and two full bathrooms. A striking custom helix staircase leads to a versatile second-floor open-concept loft, perfect for a home office, an additional bedroom, or a dedicated media room.The gourmet kitchen is a true highlight. It boasts a dramatic ten-foot custom ceiling, stainless steel appliances, and two elegant quartz islands. Main-floor laundry adds convenience.Adding to the property's allure is a completely re-imagined rear main-floor unit. This all-brick addition has been meticulously remodeled into an impeccable **in-law suite**, offering privacy and peace of mind with its separate entrance, sound insulation, and fireproofing. This flexible living arrangement is perfect for extended family or guests.An unfinished basement provides ample bonus storage. This isn't just a house; it's the Wortley Village dream home you've envisioned, offering unparalleled quality and flexible living arrangements. Please note, the property is currently partially tenanted (id:49187)
194 Orchard Road
Woodstock (Woodstock - North), Ontario
LOVINGLY ENJOYED BY THE SAME FAMILY FOR OVER 50 YEARS. ...LOCATED ON A PREMIUM SIZED LOT WHICH HAS A FULLY FENCED BACKYARD WITH AN UNOBSTRUCTED VIEW OF EDGEWOOD PARK. THIS 4 LEVEL SIDE SPLIT HAS A LARGE BRIGHT MAIN FLOOR FAMILY ROOM WITH VIEWS BOTH FRONT AND BACK, A NICE SIZED FRONT ENTRANCE FOYER WHICH LEADS DIRECTLY THROUGH TO THE HUGE BACKYARD AND A 2PC POWDER ROOM....THE GOOD SIZED LIVINGROOM HAS CATHEDRAL CEILING A WOOD BURNING NATURAL FIREPLACE AND IS ADJACENT TO THE DININGROOM WITH BOTH ROOMS FEATURING LARGE WINDOWS. THE GALLEY KITCHEN HAS "NEWER" OAK CABINETS AND IS COMPLETE WITH 5 APPLIANCES (INCLUDED "AS IS")...UPSTAIRS THERE ARE 3 BEDROOMS AND A 4PC WASHROOM, WHILE THE 3RD LEVEL DOWNSTAIRS HAS A GAMESROOM/RECROOM. THE 4TH LEVEL IS UNFINISHED AND IS JUST RIGHT FOR ALL SORTS OF STORAGE/FURTHER DEVELOPMENT...THE "CREME DE LA CREME" IS THE 36'X20' VINYL SIDED DETACHED GARAGE/WORKSHOP PLUS TWO MORE 8'X12' STORAGE SHEDS ON CONCRETE PADS ALL OF WHICH ARE FULLY FENCED INTO A COMPOUND WITH CHAINLINK...NOTE..IT WOULD APPEAR THAT THERE IS HARDWOOD FLOORING UNDER A LOT OF THE CARPETING BUT THIS IS NOT VERIFIED AND ALL ROOM SIZES ARE APPROXIMATED..THE ROOF SHINGLES, MOST WINDOWS AND HYDRO PANEL HAVE BEEN UPGRADED AT SOME POINT IN TIME BUT ARE NOT RECENT. THIS IS AN ESTATE SALE AND AS SUCH IS BEING SOLD "AS IS". (id:49187)

