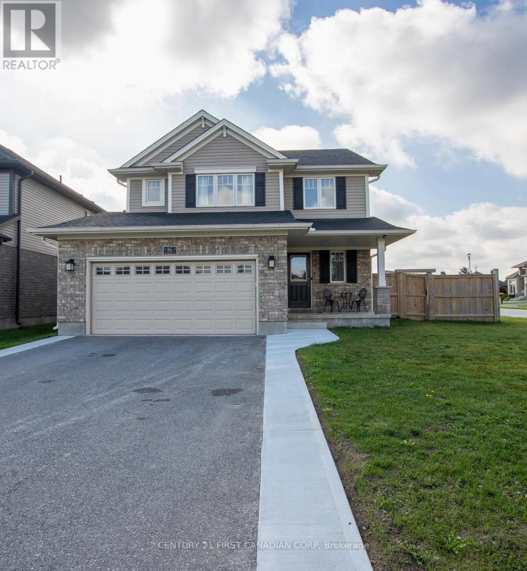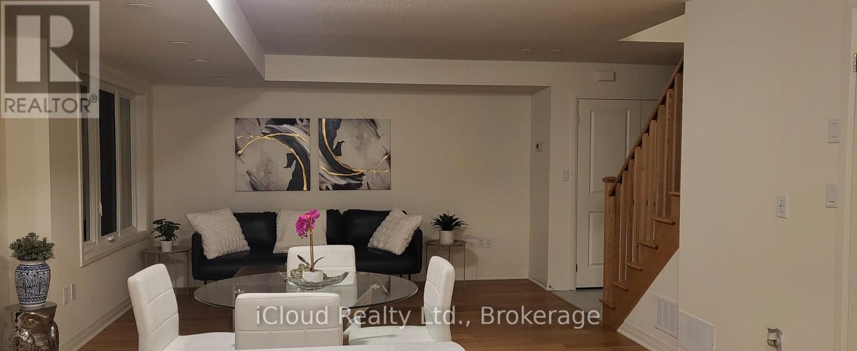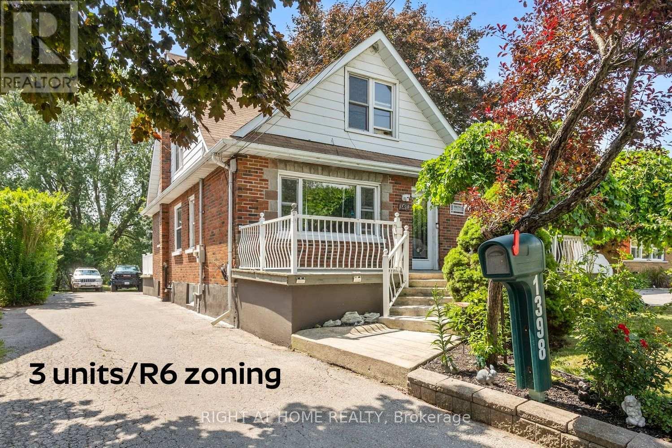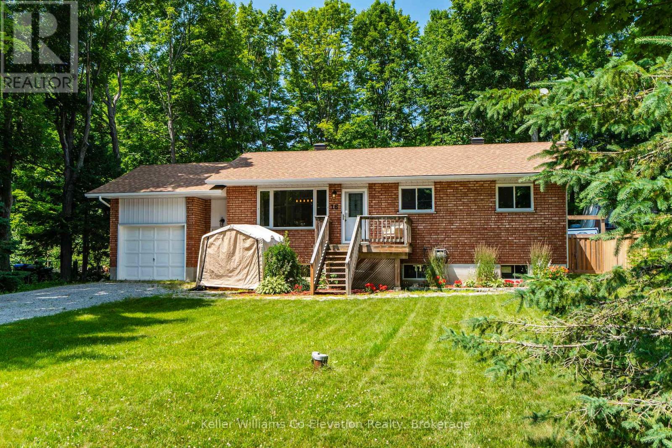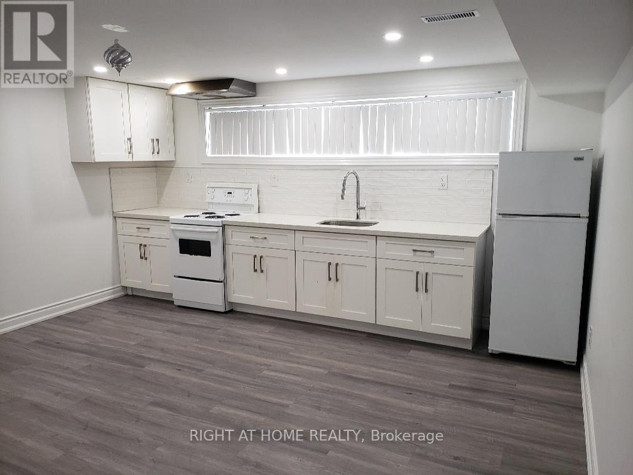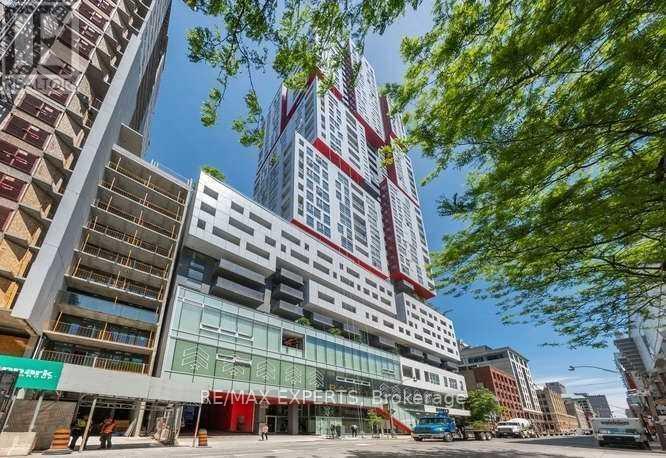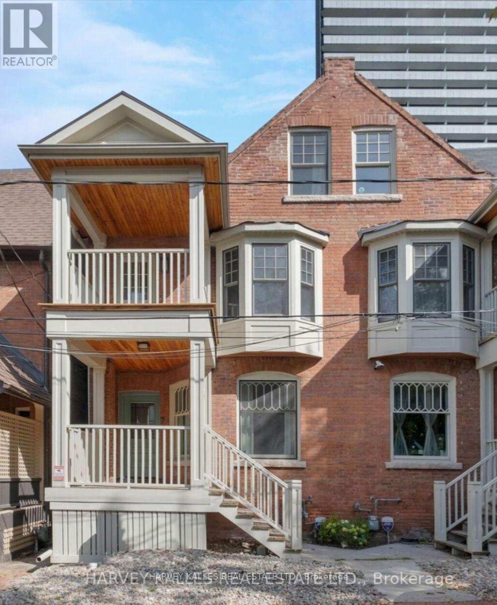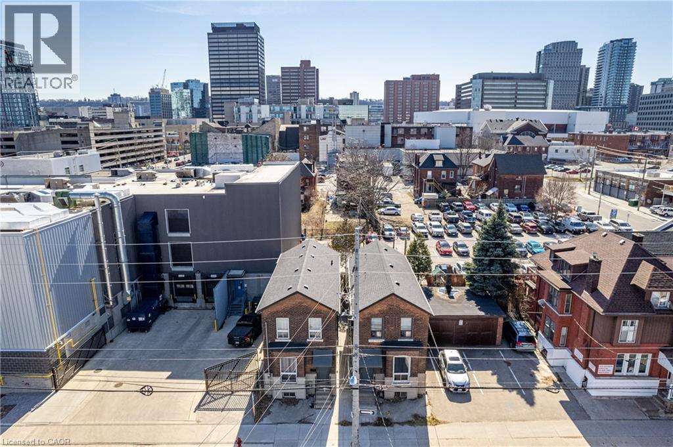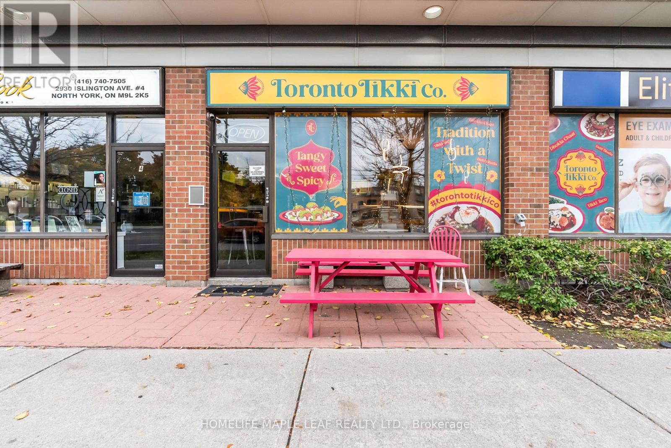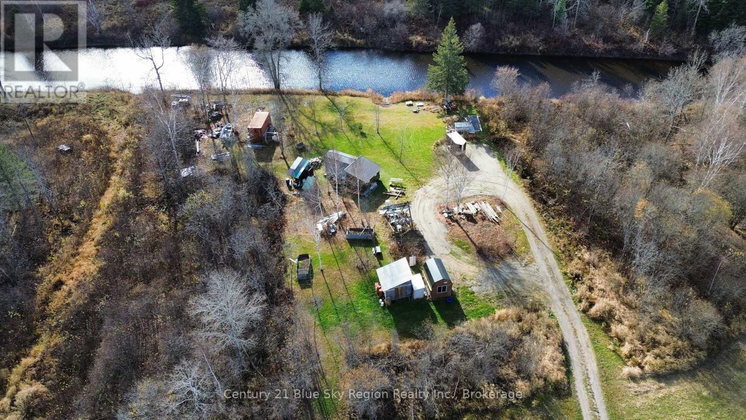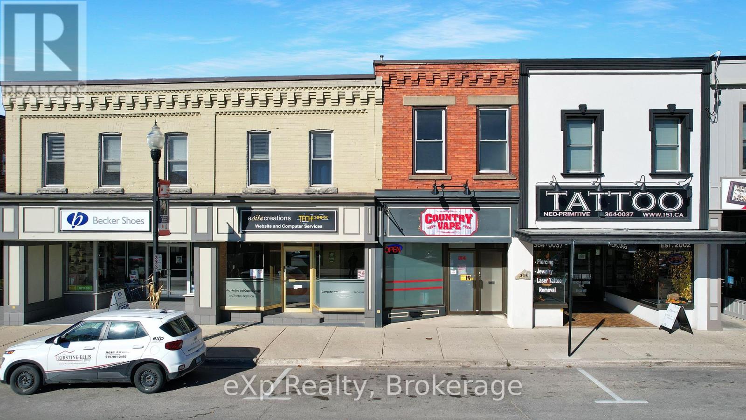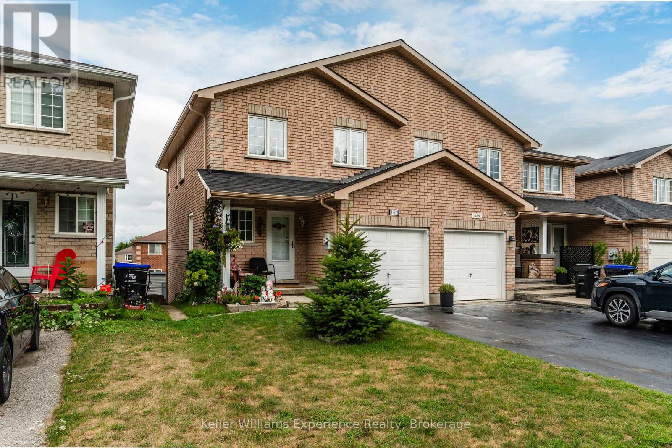16 Arnold Street
Tillsonburg, Ontario
Welcome to 16 Arnold Street, a beautiful corner lot situated in the sought after Westfield Public School District. When you walk into this 3 bedroom home you will enjoy a welcoming entrance with elongated ceilings that leads you into an open concept main floor living area perfect for entertaining! Head upstairs where you will find the primary bedroom with a walk-in closet and 3 piece ensuite. The upstairs also features an additional 2 oversized bedrooms & bathroom. The basement is already partially framed where a 4th bedroom, recreation room & bathroom could be added. Outside you will find a fully fenced in yard, with a double wide gate at the side and a brand new concrete pad for the patio of your dreams! (id:49187)
36 D Lookout Drive
Clarington (Bowmanville), Ontario
Embrace refined lakeside living in this exquisite 3-Bedroom Breeze Model townhome, complete with an owned garage and additional driveway parking. Thoughtfully designed, this elegant two storey residence showcases an open-concept main floor with gleaming hardwood, a sophisticated living and dining area, and seamless access to a private balcony with captivating lake views. The upper level features three spacious bedrooms, including a serene primary retreat with a spa-inspired four-piece ensuite and a private balcony overlooking the water. Enjoy impeccably manicured grounds, tranquil sitting areas, and a charming children's park. Stroll to the waterfront and take in scenic trails just steps from your door. Ideally situated near the beach, parks, and moments from Hwy 401. (id:49187)
1398 Simcoe Street S
Oshawa (Lakeview), Ontario
Legal 2+1 dwelling located in a desirable south Oshawa neighborhood, just minutes from the lakefront, parks, trails, and transit. Zoned R6, this fully tenanted property offers strong cash flow with excellent tenants already in place.Upper Unit: $1,400/monthMain Unit: $1,602/monthLower Unit: $1,950/monthEach unit features separate entrances, updated finishes, and functional layouts ideal for long-term tenancies. Ample 5 car parking and a spacious lot provide added convenience and future potential under R6 zoning.Perfect for investors seeking a turnkey property with steady income and growth potential in a thriving area of Oshawa .Close to lakefront, amenities, GO Transit, Hwy 401Excellent investment with consistent cash flow @ 6% Cap Rate (id:49187)
16 Mundy Avenue
Tiny, Ontario
You will love this warm and inviting turn key bungalow situated close to Farlain Lake, an idyllic inland lake perfect for swimming, kayaking and fishing. The home is nestled on a large fully fenced lot surrounded by mature trees, creating a peaceful, and secluded atmosphere. The main floor boasts a large open concept living space filled with light, has 3 generously sized bedrooms, a large updated kitchen with quartz counters and dedicated dining area, and a large 4 season sitting room/sunroom with patio door that walks out to a sizable main deck overlooking the sprawling landscaped backyard. There's plenty of space for kids, pets, and outdoor activities. The long double-car driveway provides ample parking for all your needs. The finished basement consists of ample storage, a large rec room, additional bathroom, and a large storage area/utility space that can be transformed into a 4th bedroom or additional living space. With great curb appeal and a well-kept interior, this home is a must-see with pride of ownership throughout. Located just steps from the scenic walking trails of Awenda Provincial Park, OFSCA Trail System, a private boat launch and multiple marinas. This home is a dream come true for outdoor enthusiasts looking to embrace the natural beauty of the area in a stunning home that is move-in ready with all the charm and modern updates you need. Other Recent Updates Include: freshly painted walls and updated trim throughout, and a re-shingled roof (2019) for additional peace of mind. (id:49187)
182 Acton Avenue
Toronto (Bathurst Manor), Ontario
Beautifully Furnished 1 Bedroom 1 Bath. Bright & Spacious. Separate Entrance, New Kitchen /w Quartz Countertop, New Furniture, Close To Sheppard West Subway Station & Yorkdale Mall. Close To Hwys. Quiet Family Oriented Neighborhood. Also Available For Short Term. (id:49187)
1812 - 318 Richmond Street W
Toronto (Waterfront Communities), Ontario
Welcome To Luxury Picasso Condo, 100 Walk Score. Open Concept, 2 Bedrooms + Den Suite. In The Heart Of The Entertainment District, Steps To Transit, Shops, Restaurants, And Go Transit. 24Hr Concierge, Outdoor Terrace, Jacuzzi, Sauna, Bar & Lounge, Bbq Area, Hot Tub, Yoga Studio, Party Room & Gym. (id:49187)
7 Edgedale Road
Toronto (North St. James Town), Ontario
Stunning Fully Renovated Victorian Semi - Situated on a dead end private road with very few neighbours, street parking is effortless and only for those who live on the street. Modern Luxury Meets Classic Charm. Welcome to this beautifully reimagined Victorian semi-detached home, where timeless architecture meets contemporary design. Completely renovated from top to bottom, this exquisite residence boasts custom finishes throughout and offers an exceptional blend of style, comfort, and functionality. Featuring a spacious open-concept layout, this large semi offers an abundance of natural light, premium materials, and thoughtful details in every corner. The home includes two private terraces plus a charming backyard, ideal for both entertaining and relaxation. The primary suite offers a tranquil retreat with a large walk through closet & ensuite bathroom. Having 4bedrooms & 5 bathrooms, tucked in the heart of the city, this home appeals to a wide range of buyers. Enjoy the best of Toronto living with an amazing location: this home is just steps to the scenic Rosedale Ravine, offering tranquil walking and cycling paths surrounded by nature perfect for outdoor enthusiasts. Its also just a short stroll to the prestigious Yorkville, with its world-class shopping, dining, and cultural landmarks, and only moments from public transit, making your daily commute effortless. (id:49187)
55 Cannon Street W
Hamilton, Ontario
ATTENTION INVESTORS & FIRST-TIME BUYERS 55 CANNON ST W OFFERING VACANT POSSESSION & QUICK CLOSING! Unlock endless potential in the heart of Downtown Hamilton. Offering 1,676 sq. ft. of versatile living space with 2 separate units that include 4 bedrooms, 2 bathrooms, and 2 kitchens, this property is designed for flexibility and strong income possibilities. Live in one unit and rent out the other, or rent both and watch your investment grow. Situated on a convenient bus route, just minutes to the West Harbour GO Station, Locke Street, restaurants, trendy shops, and schools—this location delivers both lifestyle and return on investment. Whether you’re stepping into the market or expanding your portfolio, this is your chance to own a property that truly works for you. (id:49187)
3 - 2930 Islington Avenue
Toronto (Humber Summit), Ontario
Amazing Location of North York, Newly Renovated, Rebranding is Possible, 2 Hoods, Suitable for Indian Cuisine, Gujrati Fast Food, Very Clean Kitchen, Furniture, LED TV, All Elfs, Very Big Spacious Kitchen, Good for Tiffin Service, Low Rent & TMI, Walk-In Cooler and Walk-In Freezer, Near High Density of Residential Area, Near School TTC, Excellent Business for Couples to Start Up in Food Business, Big Size for Catering Purpose, Only one Food Business in Whole Plaza. $4477.39 Rent Includes TMI and HST (id:49187)
342 Old Highway 17
West Nipissing (Verner), Ontario
Escape to your own off-grid retreat or build your dream home on 3.19 acres along the peaceful Veuve River. This property is perfect for nature lovers and outdoor enthusiasts, offering a quiet getaway surrounded by trees and water. Enjoy simple living with solar power, a cozy 10' x 16' bunkie, and two storage sheds for your gear and tools. With your very own boat launch, you can easily explore the river by canoe, kayak, or small boat. Whether you're looking for a weekend escape or a private hideaway in nature, this property offers the perfect spot to relax and recharge. Farmer cuts the field, keeping the taxes low. (id:49187)
314 10th Street
Hanover, Ontario
Invest or bring your business to Hanover's vibrant downtown main street! This well-maintained building features an established commercial tenant on the main level and a vacant two-bedroom apartment above-perfect for added income or on-site living. (id:49187)
167 Southwinds Crescent
Midland, Ontario
Welcome to this well cared for end-unit townhome in a quiet, family friendly neighbourhood. Offering 3 bedrooms and 1.5 baths, the spacious primary bedroom boasts a walk-in closet and semi-ensuite. The bright main floor includes an open dining area with a walkout to the back deck and gazebo, overlooking the beautifully landscaped gardens and a view of the neighbourhood park just around the corner. The partially finished basement provides extra living space, a rough-in for a 3rd bathroom, and a walkout to the large ground-level deck and backyard, complete with an oversized shed. Recent updates include a newer roof (2 years old). Ideally located just steps to the park, and close to Georgian Bay, schools, shopping, and all amenities. (id:49187)

