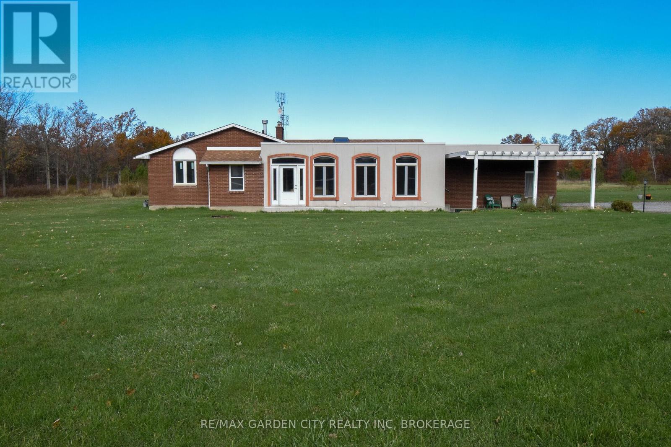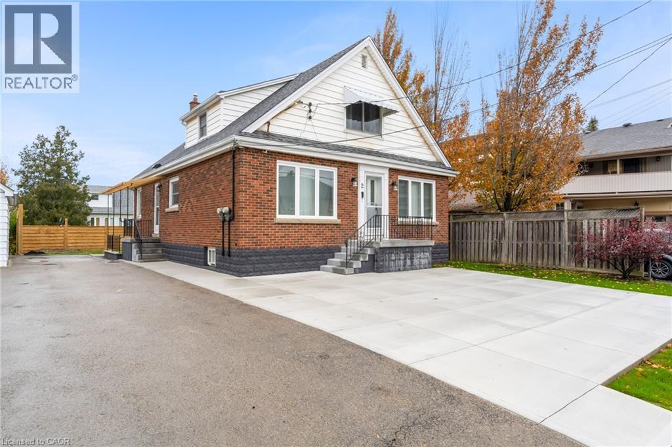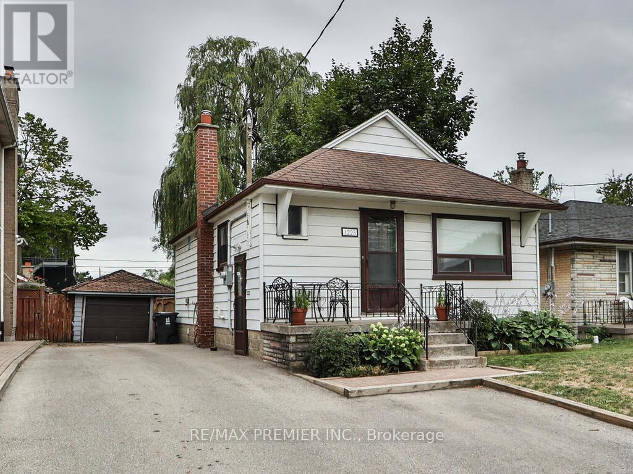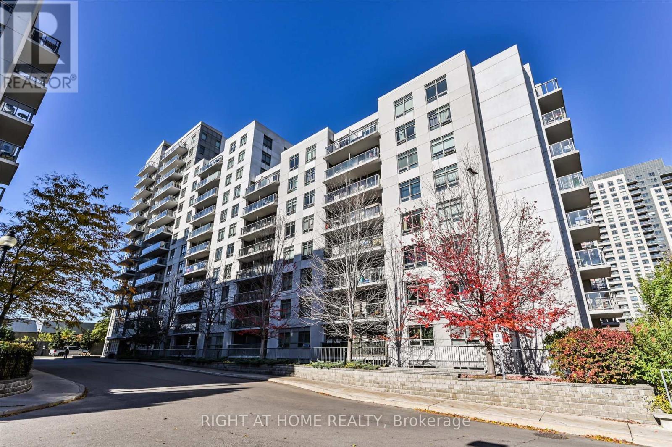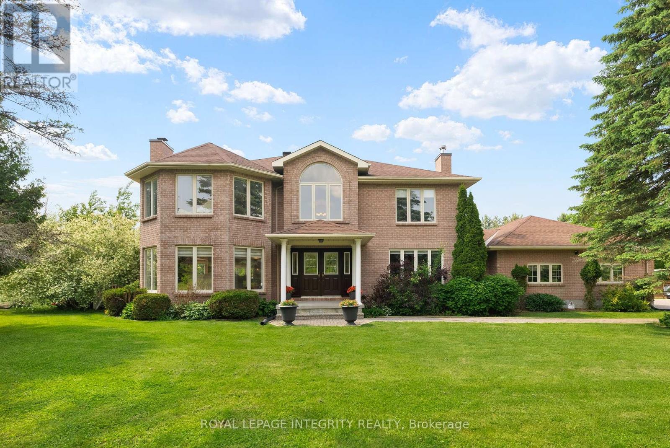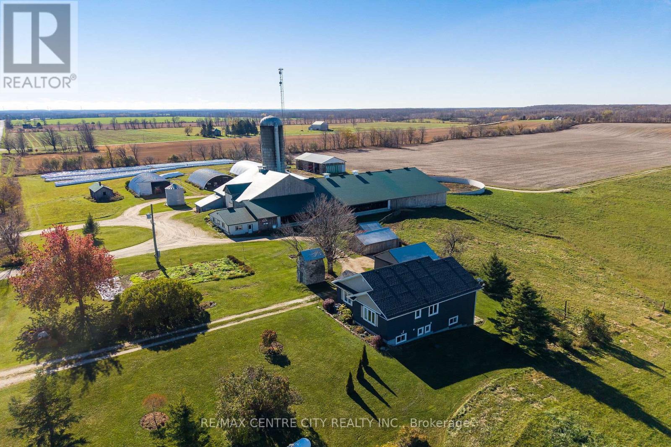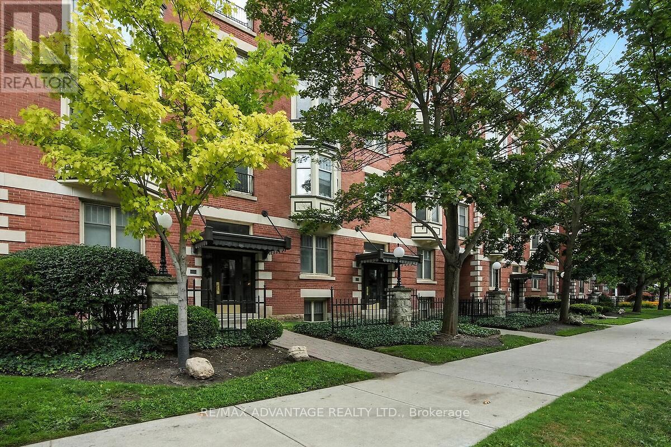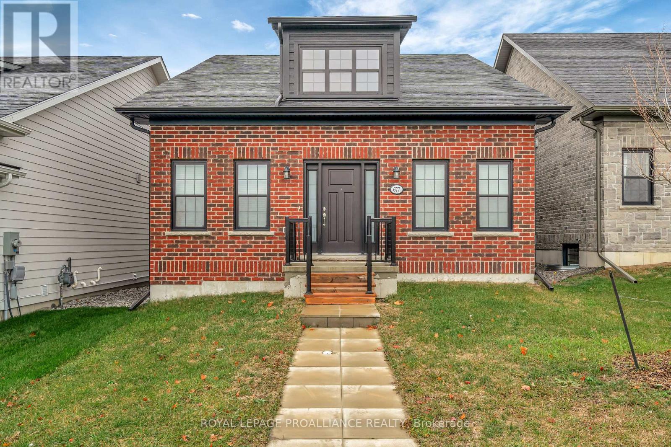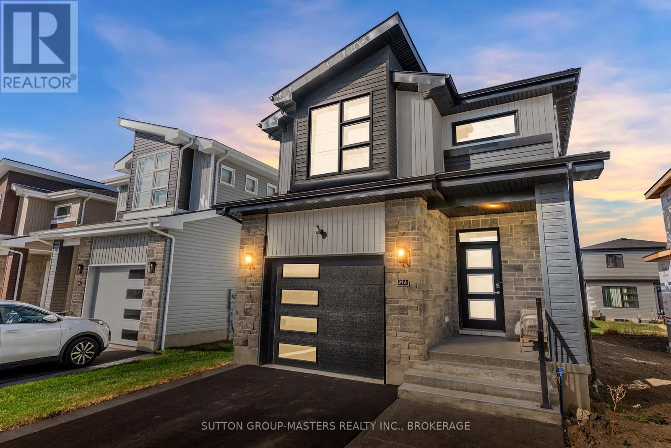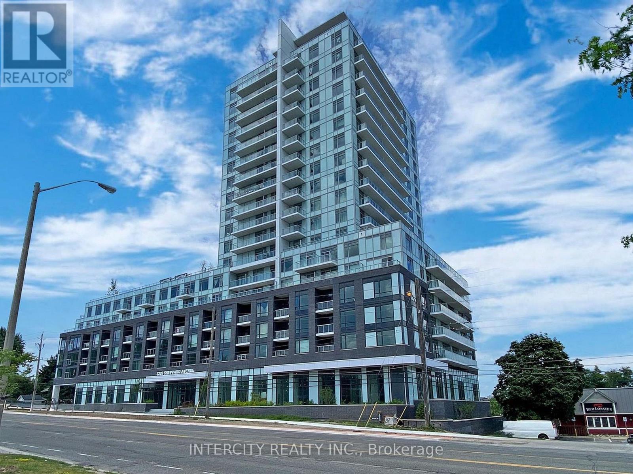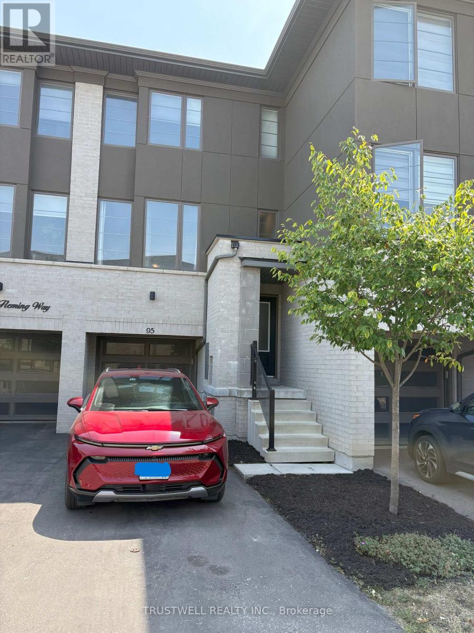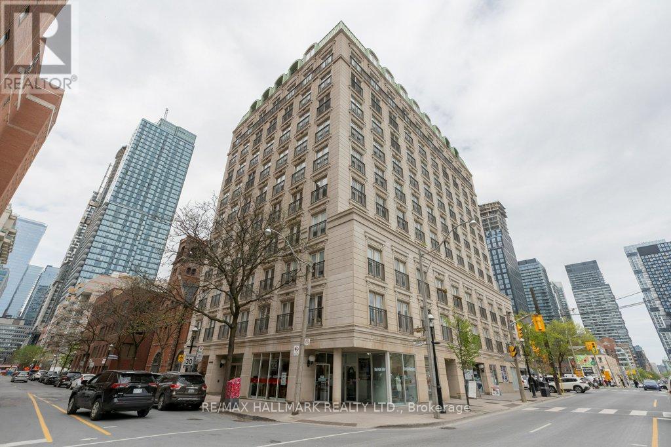9735 Carl Road
Niagara Falls (Schisler), Ontario
Welcome to 9735 Carl Rd Niagara Falls!! Situated on a beautiful 16 acre lot, this 4 bedroom, 3 bathroom bungalow home features 1951 sq feet living space in a very desirable Port Robinson (Niagara Falls) location. Walking through the front door, you are immediately lead into to bright open concept family room with fireplace and vinyl flooring throughout. Directly off the family room opens to a large kitchen area with plenty of cabinets for ample storage. For those more quiet or formal occasions there is a cozy living room seating area with a 2nd fireplace, hardwood flooring and an attached dining room. Finishing off the main level is a large primary bedroom with a 4pcs ensuite bath. There are 2 more spacious bedrooms, 4 pcs bathroom and a laundry mudroom with a 3pcs bathroom. A full, partially finished basement offering 4 bedroom and endless living space awaiting your personal touches. Stepping out the side entrance leads you to a huge double car garage perfect for all your storage needs. The driveway has parking for at least 8 cars, boats or RVs, there are no limits. Private backyard patio, great for kids, pets or family gatherings with great views of the treed portion of the 16 acres. Updates include roof, windows, furnace & A/C. Perfectly located 10 minutes drive to Welland and 5 mins to Niagara Falls. Also just minutes from the QEW, new South Niagara Hospital, golf courses & all amenities. (id:49187)
2 Wardrope Avenue Unit# 1
Stoney Creek, Ontario
Newly Renovated 1-Bedroom Suite – Modern Comfort in a Prime Stoney Creek Location! Step into this beautifully updated upper-level suite, showcasing modern, contemporary finishes and thoughtful design throughout. The spacious kitchen with quartz countertops is a budding chef’s dream — featuring new appliances fridge, stove, and dishwasher, ample storage, and sleek cabinetry. Natural light fills the space, enhancing the warm tones of the new flooring and creating an inviting, open-concept living area — perfect for relaxing or entertaining family and friends. Key Area Features: steps to parks, trails, the Battlefield Museum, places of worship, schools, highways, public transit, entertainment, and so much more! Rent Includes: Heat, A/C, Water, In-Suite Laundry, internet, and Parking. Experience the perfect blend of style, comfort, and convenience in this exceptional suite — available now for AAA tenants! (id:49187)
1223 Glencairn Avenue
Toronto (Yorkdale-Glen Park), Ontario
Great Opportunity-40X123.6ft Lot In Highly Sought After Location. Attention All Builders, Renovators, Investors and first-time buyers! This Charming Renovated Bungalow Is A Perfect Property For A Starter Home, To Top Up Or Custom Built Your Dream Home. Lot size of 4962.16 Sq/Ft would permit the Building of a Nice Size Home. Recent Renovations To the Home include new flooring, renovated bathroom, open concept, 200 amp service wiring throughout the home, Pot lights and Professionally Painted Throughout. Great Family Friendly Neighborhood Of Yorkdale-Glen Park, Surrounded By Custom Built Millions Home Located Just Minutes From The Upcoming Eglinton-Crosstown TTC Station, future Go Transit Barrie Corridor At Caledonia Rd, minutes Glencairn or Lawrence Subway Station, Hwy 401/400/Airport, Allen As Well As Top-rated schools, major highways, grocery stores, and Yorkdale Shopping Mall. (id:49187)
910 - 816 Lansdowne Avenue
Toronto (Dovercourt-Wallace Emerson-Junction), Ontario
Welcome to this stylish and urban residence in the Junction, one of Toronto's most vibrant west-end neighbourhoods. Located at 816 Lansdowne Ave in the boutique "Upside Down Condos", this one-bedroom plus den condo offers an excellent blend of comfort, convenience and lifestyle. Featuring an open-concept layout, sleek modern finishes, and large windows that fill the space with natural light, this suite perfectly balances comfort and style. The functional den makes an ideal home office or creative nook, while the spacious bedroom offers a peaceful retreat. Enjoy a contemporary kitchen with stainless steel appliances, granite countertops, breakfast bar, in-suite laundry, and a private balcony with neighborhood views. Steps from boutique shops, cafés, parks, and transit, this is Junction living at its finest. Exceptional transit access, mere minutes' walk to the Lansdowne Station and within easy reach of the GO/UP express for commuters. Excellent for first-time buyers, downsizers, or investors looking for a turn-key urban property in a sought-after pocket of Toronto. (id:49187)
22 Marchbrook Circle
Ottawa, Ontario
A rare gem in coveted Emerald March Estates! This incredible home sits on a prestigious, quiet circle on just over 2 private acres, minutes from the city and steps from all the amenities of Kanata, a setting that doesn't come available often! Perfect for multi-generational living, the main home is sure to impress as it's been meticulously maintained and offers, 4bedrooms upstairs, a show stopping staircase, formal living & dining rooms, a gorgeous eat-in kitchen, and versatile rooms for a home office or main floor bedroom. The lower level features a full in-law suite apartment with private entrance and offers a spacious bedroom with ensuite, and full kitchen. This level also includes a large recreation room with wet bar and half bath, essential for entertaining. Outside is your private retreat, a country setting in the city offering a home for wildlife, fenced in-ground pool, gazebo, pool house, and a triple car garage with interlock driveway, all surrounded by greenery and mature trees. This truly one-of-a-kind estate is calling you home! (id:49187)
595224 4th Line
Blue Mountains, Ontario
Welcome to Dreamfield Farms, located Southwest of Collingwood just outside Gibraltar. This dairy operation features 125 acres of gravel bottom naturally drained land with 95 acres of prime workable land. The property includes a meticulously cared for 3 bed, 2 bath home built in 2015. The barn was renovated in 2013 with the addition of a new milk house, manure storage and 48 tie stalls with cows tied tail to tail, a barn scraper behind and fed with a stationary TMR mixer to an alleyway feed cart out front. There is also a newly added 14' x 120' liquid manure pit added in 2022. The sale includes a closed herd of registered Holsteins and offers 56.17 kg of saleable quota; it's an excellent opportunity for entry into the dairy world, expanding your dairy operation or relocating to Ontario's outdoor wonderland. This area provides work-life balance at its finest! (id:49187)
408 - 460 Wellington Street
London East (East F), Ontario
Welcome to Unit 408 at 460 Wellington, a rare penthouse offering in one of London's mostdistinctive and stylish heritage buildings. This boutique condo delivers the perfect blend ofhistorical character and modern convenience, appealing to professionals who appreciate design,location, and lifestyle. Enjoy tree-lined street views from this bright and beautifullyrenovated 2-bedroom, 2-bath unit featuring in-suite laundry, an opened modern kitchen, andchic decorative finishes throughout. The spacious layout is ideal and allows you to relaxabove the buzz of the city. The building itself is filled with charm and history, offeringaccess via both private and main elevators, along with top-tier amenities including an indoorheated pool, sauna, gym, newly completed party room, guest suite, and visitor parking. Oneunderground parking space and a generous storage locker are included. Step outside and you aremoments from Victoria Park, Richmond Row, cafés, shops, restaurants, and transit-everythingthe downtown lifestyle has to offer. Whether you're a young professional seeking a vibrant,walkable neighbourhood or looking to downsize without compromise, this penthouse is truly one-of-a-kind. Experience the character of old-world architecture with the ease of modern living. (id:49187)
677 Wilkins Gate
Cobourg, Ontario
Charming Calcutt Cottage for Rent in Cobourg's West End! Your perfect rental retreat, just under 1,500 sq ft! This beautifully maintained home features 3 spacious bedrooms and 2 modern bathrooms, complemented by an inviting open-concept design that seamlessly connects the living, dining, and kitchen areas. Enjoy the convenience of main-floor laundry and an attached garage, making everyday living a breeze. Nestled in one of Cobourg's finest west-end neighborhoods, this cottage is a short stroll from various shops and amenities. Plus, with easy access to the 401 and the hospital, you'll have everything you need right at your fingertips. (id:49187)
214 Superior Drive
Loyalist (Amherstview), Ontario
Welcome to 214 Superior Drive in Amherstview, Ontario! This single detached family home in Lakeside Ponds - Amherstview, Ontario is perfect for those looking for a modernized and comfortable home. This home boasts 1,750 sq. ft. of finished living space on the main and upper level and with an additional fully finished basement with a 4 piece washroom, perfect for adding a potential in-law suite. The home features 3 bedrooms and 3.5 bathrooms throughout with a stunning open concept kitchen that overlooks into the dining and living areas with huge windows that let lots of natural lighting into the home. Other features include ceramic tile in all wet rooms and the front foyer, 9' ceilings, quartz kitchen countertops and kitchen backsplash, a main floor powder room, A/C, garage door opener, and more! On the second level is where you will find the 3 generously sized bedrooms including the primary bedroom with a gorgeous 4 piece ensuite bathroom and a walk-in closet. The upper level also includes another 4 piece washroom and laundry with a custom countertop and shelving. The home is close to schools, parks, shopping, a golf course and a quick trip to Kingston's West End! Do not miss out on your opportunity to own this stunning home! (id:49187)
1810 - 3220 Sheppard Avenue E
Toronto (Tam O'shanter-Sullivan), Ontario
Welcome to the East 3220 Condos in Prime Scarborough! Enjoy the Natural Light on the TOP FLOOR of this Large 2 Bedroom Condo With Walk In Closet, Upgraded flooring throughout and over 2.7k in Builder Upgrades. 1 Parking Spot and 1 Locker Included. Great Amenities: Gym, Concierge, Game Room, Theatre Room, Library And Dining Room. Steps Away From TTC, Rec Centre, Scarborough Town Centre Mall and 401 Express Highway. (id:49187)
95 Donald Fleming Way
Whitby (Pringle Creek), Ontario
Newer (6 Years) Bright Townhome. Step From Vanier Park. Close To Public Transit, Community Centre & Great Schools. Heart Of Whitby, Pringle Creek Community. 3 Bedroom, 3 Bathrooms. Kitchen Walkout to Balcony. 9' Ceiling In The Main Floor. Laminate Floor. Open Modern Concept. Garage & Driveway Parking. Amazing!! Quick & Easy Access To Transit, Go, Hwy 401, 412 & 407. (id:49187)
701 - 120 Lombard Street
Toronto (Church-Yonge Corridor), Ontario
Sought-After French Quarter! Spacious, sun-filled 1-bedroom unit in the desirable French Quarter. Functional open-concept layout with 9' ceilings and Juliette balconies off every window offering unobstructed east-facing views and great natural light. Full-sized living, dining, and kitchen areas provide an ideal flow for comfortable living and entertaining. Generous primary bedroom features a rare walk-in closet with built-ins. Building amenities: 24-hr concierge & security, visitor parking, gym, rooftop terrace w/ BBQ, and newly renovated party room. All utilities included in maintenance fees. Unbeatable location with a 99 Walk Score steps to St. Lawrence Market, Financial District, transit, shopping, restaurants & more! (id:49187)

