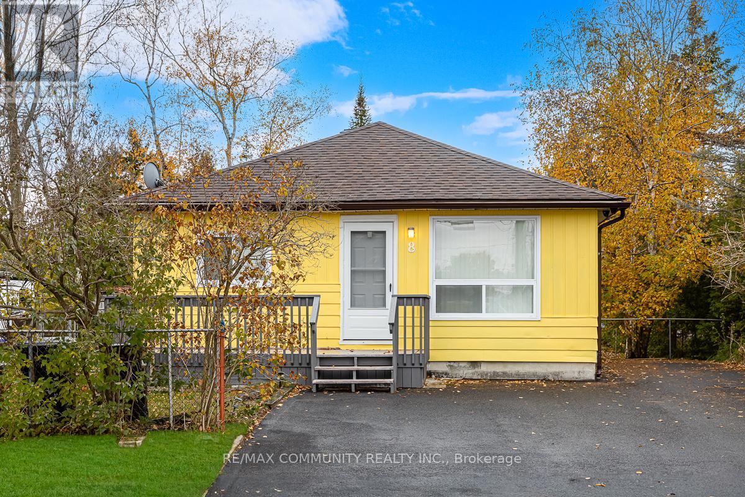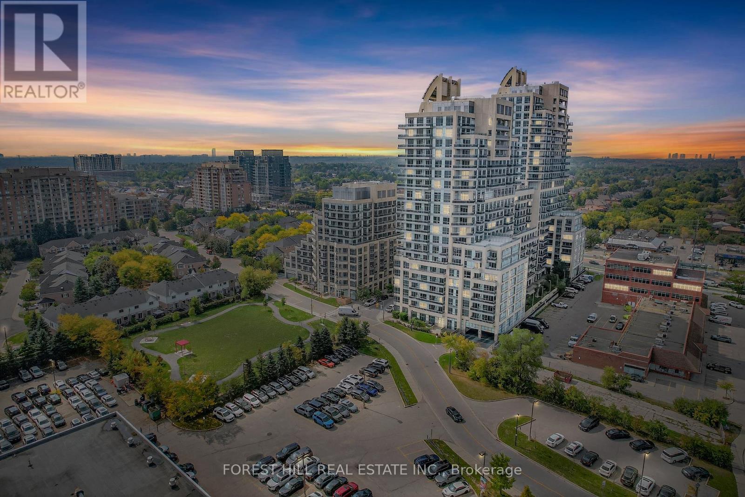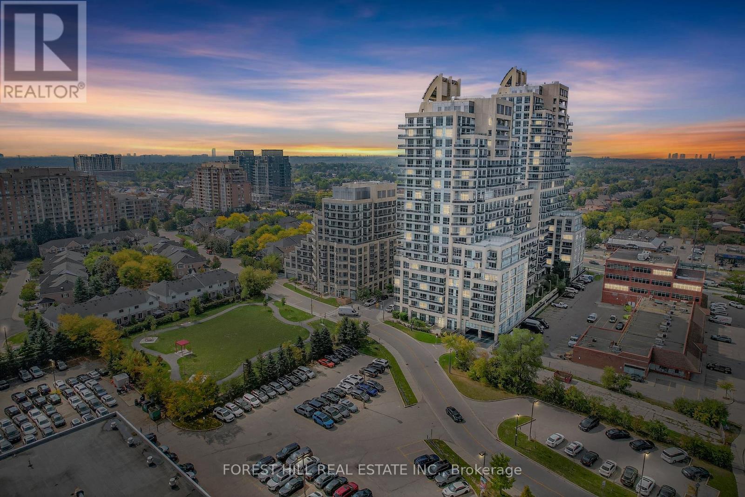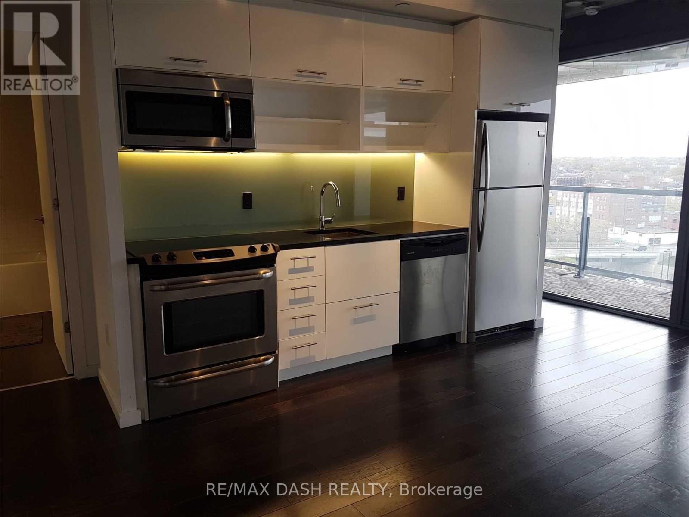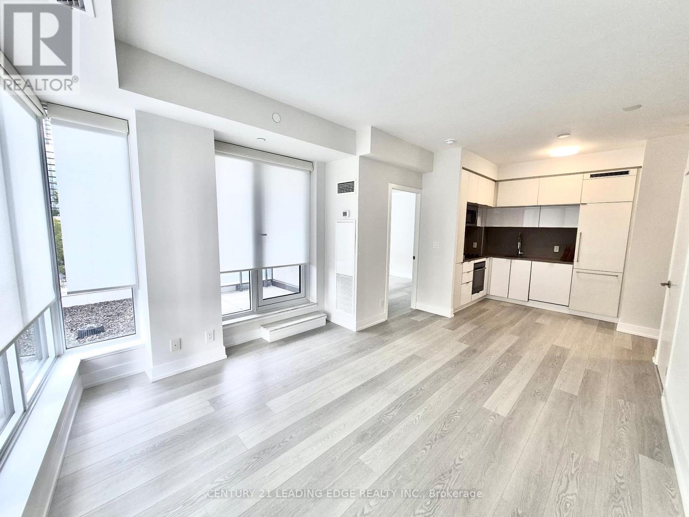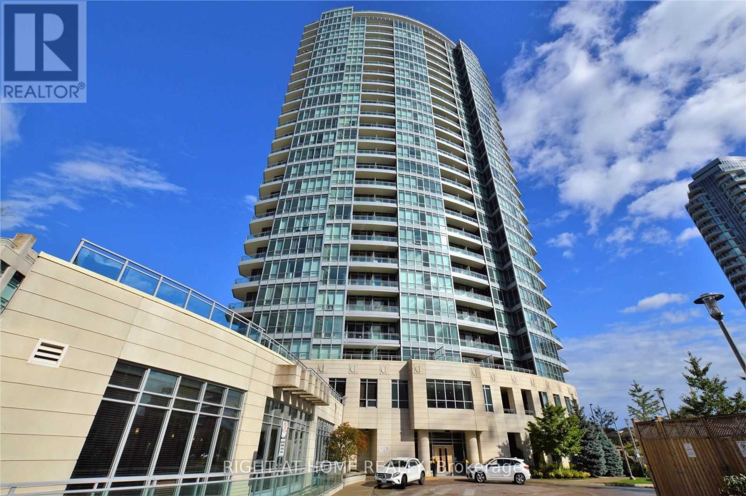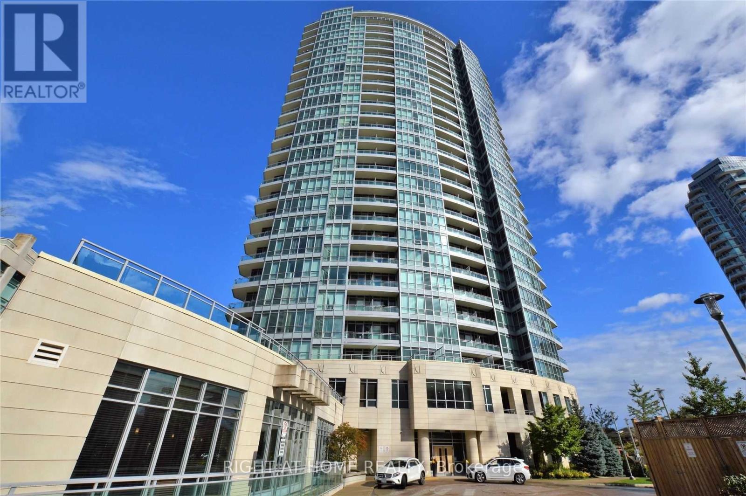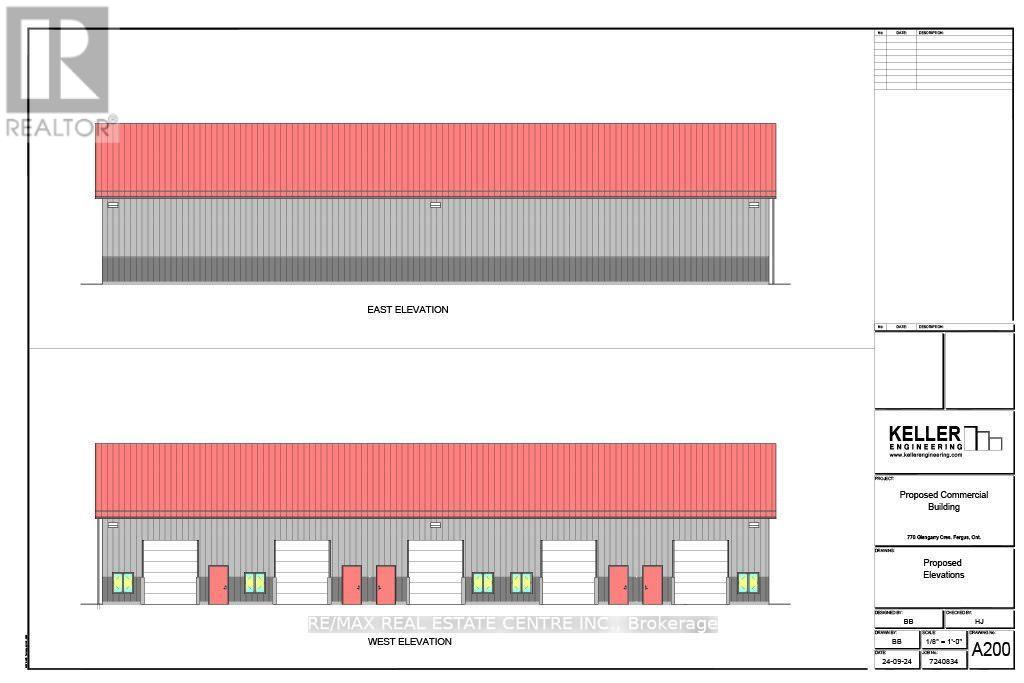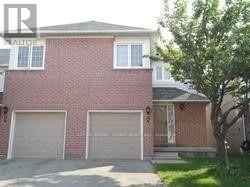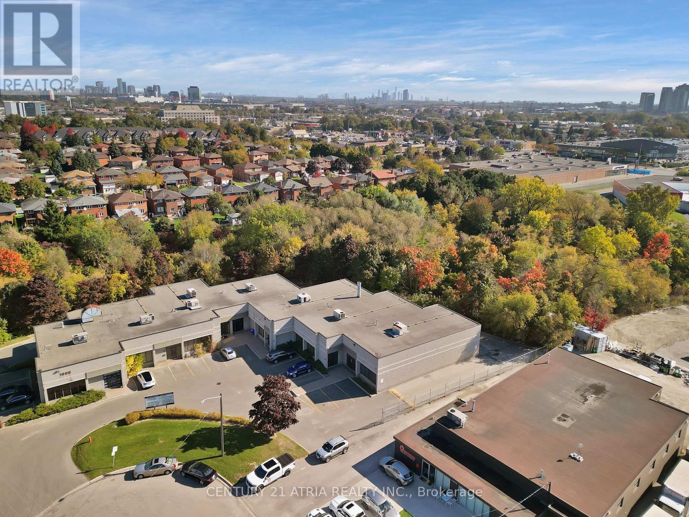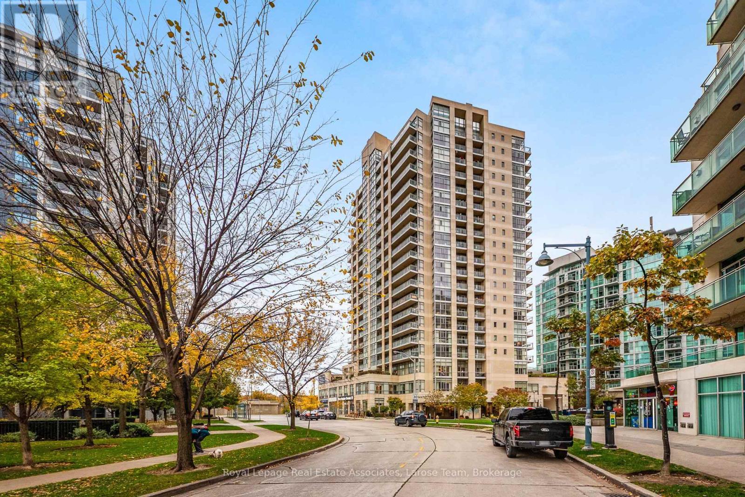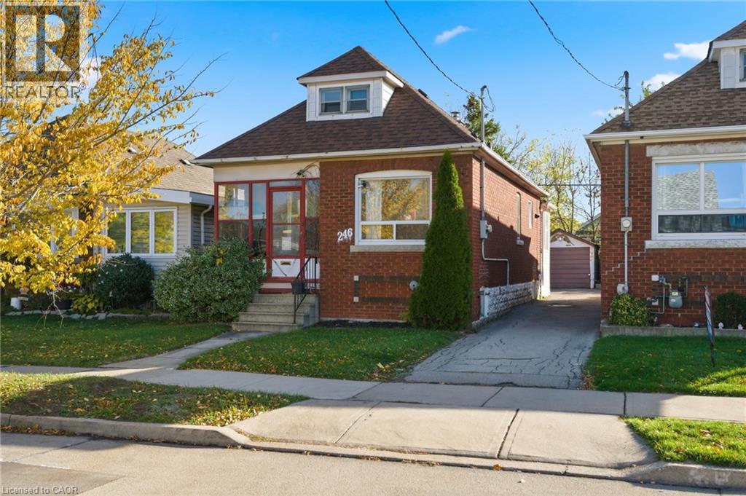8 58th Street
Wasaga Beach, Ontario
Welcome to 8 58th Street South - A Charming Year-Round Home Just a 3-minute walk to the World's Longest Freshwater Beach on Georgian Bay! This Beautifully Maintained Bungalow offers 1,191 sq ft of Bright, Carpet-Free Living Space Featuring 3 Bedrooms and 2 Bathrooms. Perfect for Family Living, Weekend Getaways, or an Investment Property in Sought-After Wasaga Beach! Enjoy a long list of Recent Upgrades: Powder Room + Laundry Area (2023), Kitchen and Bath Exhaust Fans (2023), Pot Lights (2023), New White Interior Doors (2023), Updated Bathroom Flooring (2023), NEW Furnace New AC and NEW Ductwork (2022), plus Newly Painted Deck and Front Exterior (2025) and Fresh Driveway Sealant (2025). Roof & Windows updated by Previous Owner. The Home sits on a LARGE 50ft x 147ft lot with Municipal Water & Sewer, Offers 200 Amp Service, and has Block Foundation with Insulated Crawl Space! Step into the Covered Sunroom with a Walk-Out to the Backyard, Perfect for Relaxing or Entertaining. Detached Shed Provides extra Storage for Beach Gear and Tools. Fantastic Location - Walking Distance to Beach Area 6, Local Shops, and Amenities, with a short drive to Collingwood, Blue Mountain, Nottawasaga Bluffs, Bruce Trail, Casino, LCBO, and Canadian Tire. Enjoy the Beachside Lifestyle with Year-Round Comfort. Move-In Ready and Waiting for its Next Chapter! DON'T MISS THE OPPORTUNITY TO MAKE THIS PROPERTY YOUR OWN! (id:49187)
1501 - 9201 Yonge Street
Richmond Hill (Langstaff), Ontario
Welcome To Suite 1501 At The Beverly Hills Residences - Where Modern Luxury Meets Effortless Lifestyle. This Executive 1-Bedroom + Den, 1-Bathroom Condo Offers The Perfect Blend Of Sophistication And Comfort, Ideally Suited For Professionals, Couples, Or Downsizers Seeking Style, Convenience, And Community.Spanning Approximately 634 Sq. Ft. Of Well-Planned, Open Concept Living Space Plus A 95 Sq. Ft. Balcony With Unobstructed Views, This Home Invites You To Relax, Entertain, And Enjoy The Finer Things In Life. Sunlight Pours Through Floor-To-Ceiling Windows, Highlighting Laminate Flooring, Designer Lighting, And An Open-Concept Living And Dining Area That Flows Seamlessly Onto The Balcony. The Chef-Inspired Kitchen Features Quartz Countertops, Stainless Steel Appliances, And An Oversized Undermount Sink, Creating Both Function And Styles. The Spacious Primary Bedroom Boasts A Double Closet And Spa-Like 4-Piece Ensuite, While The Sprawling Den Provides The Flexibility For A Home Office, Nursery, Or Guest Space. Complete With Ensuite Laundry, Ample Storage, One Parking Space, And One Locker, This Suite Checks Every Box. Set In One Of Richmond Hill's Most Desirable Communities, You're Steps From Transit, Hillcrest Mall, Grocery Stores, Cafes, Restaurants, Parks, And Scenic Trails - Everything You Need, Right At Your Doorstep. Experience The Perfect Balance Of Comfort, Design, And Location - A Place You'll Be Proud To Call Home!! (id:49187)
1501 - 9201 Yonge Street
Richmond Hill (Langstaff), Ontario
Welcome to Suite 1501 At The Beverly Hills Condo's. An Executive, Fully Furnished, One Bedroom + Den, One Bathroom Condo In One Of The Most Sought After Communities Of Richmond Hill. Approx. 634 Square Feet Of Functional Living Space + A 95 Square Foot Balcony With Unobstructed Views. Soaked In Natural Light This Home Features, Laminate Floors Throughout, Designer Light Fixtures, Quartz Countertops, Stainless Steel Appliances, Undermount Sink, Ample Storage, Ensuite Laundry, A Combined Living/Dining Area, Oversized Den, Massive Primary Bedroom W/ Double Closet And A 4-Piece Ensuite. One Parking & One Locker Inclusive, Steps To Transit, Grocery Stores, Hillcrest Mall, Shopping, Restaurants, Parks & Trails. Don't Miss This Opportunity!! (id:49187)
1106 - 32 Trolley Crescent
Toronto (Waterfront Communities), Ontario
Spectacular 1 Bedroom, 486 Sf, High Ceilings, Loft Style, Hardwood Floors, S/S Appliances, East Unobstructed Views, Large Balcony, Great Spacious Layout, Window Coverings, Quartz Counter Top, Hydro Extra. Excellent Building Amenities Included! Steps To Large Cork Town Common Park, Distillery District, Ttc, Leslieville, Trendy Restaurants, Shops And Coffee Bars. This Is The Future Of Downtown Toronto, Host Of The Pan Am Games Campus (id:49187)
209 - 28 Avondale Avenue
Toronto (Willowdale East), Ontario
Luxurious Condo Apartment At Yonge and Sheppard. Next To Yonge & Sheppard Subway. Welcome to the beautiful and Bright & Spacious 2 Bdr + 2 Bath North West Corner Condo With Floor To Ceiling Windows, 9' Ceilings, Functional Open Concept Layout, Modern Designer Kitchen With Quartz Counter w/Integrated Appliances. Vinyl/SPC Floor Thru-out, Double Window Coverings, Desirable Neighborhood, Steps To Subway, Parks, Schools, Shopping Centre, Hwy 401, Restaurants & All Amenities. SPEND $$$ UPGRADE: BRAND NEW COOK TOP, WASHER & DRYER, ALL CEILING & BATHROOM LIGHTS, NEW VINYL/SPC FLOORING THRU-OUT AND BASEBOARD AND NEW PAINT WHOLE UNIT..... (id:49187)
708 - 18 Holmes Avenue
Toronto (Willowdale East), Ontario
Welcome To The Prestigious Mona Lisa Residences! This Fully Furnished Bright and Spacious 1 Bedroom + Den Suite Features A Functional Layout With 9 Ft Ceilings, Modern Finishes, And A Versatile Den That Can Be Used As A Second Bedroom Or Home Office. Enjoy An Open-Concept Kitchen With Granite Countertops, Stainless Steel Appliances, And A Sun-Filled Living Area With Walkout To A Balcony Showcasing Beautiful West Views. Located In One Of The Most Sought-After Buildings At Yonge & Finch - Just Steps To Finch Subway Station, Finch Bus Terminal, Shops, Restaurants, And Grocery Stores. Building Amenities Include An Indoor Pool, Fitness Centre, Party Room, Sauna, Billiards Room, BBQ Area, And 24-Hour Concierge. Includes One Underground Parking Space. Experience Luxury, Convenience, And Comfort - All In The Heart Of North York! (id:49187)
708 - 18 Holmes Avenue
Toronto (Willowdale East), Ontario
Welcome To The Prestigious Mona Lisa Residences! This Bright And Spacious 1 Bedroom + Den Suite Features A Functional Layout With 9 Ft Ceilings, Modern Finishes, And A Versatile Den That Can Be Used As A Second Bedroom Or Home Office. Enjoy An Open-Concept Kitchen With Granite Countertops, Stainless Steel Appliances, And A Sun-Filled Living Area With Walkout To A Balcony Showcasing Beautiful West Views. Located In One Of The Most Sought-After Buildings At Yonge & Finch - Just Steps To Finch Subway Station, Finch Bus Terminal, Shops, Restaurants, And Grocery Stores. Building Amenities Include An Indoor Pool, Fitness Centre, Party Room, Sauna, Billiards Room, BBQ Area, And 24-Hour Concierge. Includes One Underground Parking Space. Experience Luxury, Convenience, And Comfort - All In The Heart Of North York! (id:49187)
Build B - 770 Glengarry Crescent
Centre Wellington (Fergus), Ontario
Take your business to the next level with this outstanding industrial unit, perfectly positioned in the vibrant heart of Fergus. Zoned M1 & M2 for diverse industrial and commercial applications, this space offers the ultimate flexibility for a range of business operations, including office, manufacturing, or storage uses. The interior is flexible to suit your business needs. Whether you're looking to establish an office headquarters or a hybrid industrial setup, this space adapts seamlessly to your requirements. Additionally, two dedicated parking spaces ensure hassle-free access, while the potential for outdoor storage provides extra convenience for equipment or materials. Extra outdoor storage space available, further enhancing your business's operational capacity and flexibility. Don't miss this exceptional opportunity to position your business for growth in a dynamic and rapidly expanding community. (id:49187)
16a - 5205 Glen Erin Drive
Mississauga (Central Erin Mills), Ontario
Daniels Executive End Unit Townhouse In Central Erin Mills Area, Close To Shopping, Transportation, Community Centre, Library And Walk To High Rating Schools - John Fraser And Gonzaga High Schools. Spacious Layout With Master Ensuite Bath, Eat-In Kitchen, 3 Good Size Bedrooms, 2.5 baths (id:49187)
12 - 1606 Sedlescomb Drive
Mississauga (Dixie), Ontario
This industrial commercial unit offers the ideal setup for a range of businesses, from manufacturing to warehousing or distribution. Located in a strategic industrial zone with excellent access to Major highways (427/QEW/7/27) and transport hubs. Prime location in the Mississauga/Etobicoke Border, nestled across creek side crossing shopping centre. Suitable for variety of uses. Renovated office space, 2bathrooms. Additional Mezzanine space is available. Unit has 2 allocated parking spots. **EXTRAS** 8x10 Drive-in Door. Excellent access to all major highways. Prime Location!!! Mezzanine space is not included in the Total SQfT! (id:49187)
2003 - 3 Marine Parade Drive
Toronto (Mimico), Ontario
Welcome to Hearthstone by the Bay - Retirement Living at Its Finest! Enjoy an active, comfortable, and worry-free lifestyle in this bright and spacious condo designed for seniors seeking independence with the convenience of supportive services. This lovely suite features a well-planned layout with large windows and serene views overlooking the lake. Your monthly lease includes: 4 hours of housekeeping per month, $277.50 meal credit for on-site dining, 24-hour access to nursing staff, scheduled shuttle service, fitness classes and wellness programs, and a full calendar of social events and activities. Hearthstone by the Bay offers a vibrant community where you can enjoy your retirement to the fullest-whether you prefer active living or require a bit of extra support. Experience comfort, connection, and peace of mind in this welcoming lakeside residence. Perfect for a retiree looking for a safe, social, and maintenance-free lifestyle! (id:49187)
246 Cope Street
Hamilton, Ontario
You can own this detached, brick home with a garage and parking, 2 bedrooms, 1 full bath, unfinished basement, gas furnace updated 2024, central AC, water heater all owned, no rentals, shingles updated, parking in the back, access thru mutual driveway, vacant possession available with minimum 3 months closing. Walk down the street to park & basketball court, minutes to the Centre on Barton Shopping Centre, featuring Walmart, Metro, Banks, Freshco, grocery stores, public transit down the street, minutes to the QEW and more! (id:49187)

