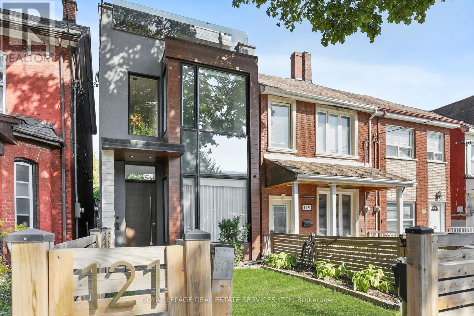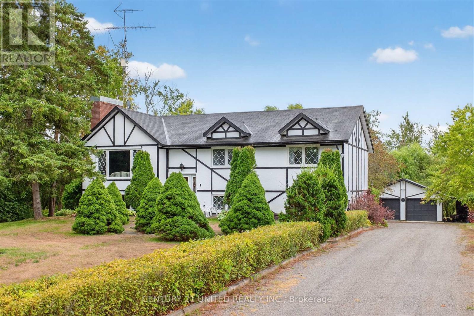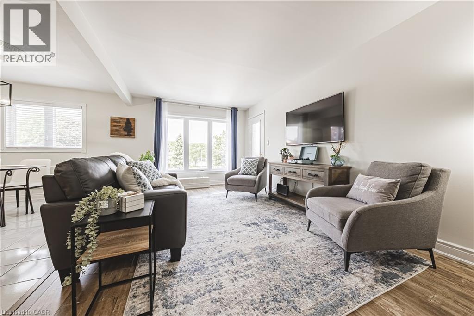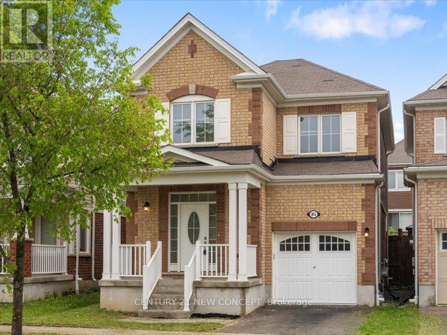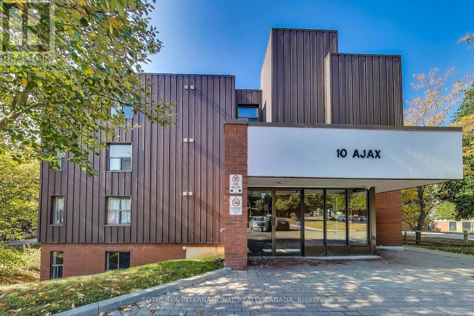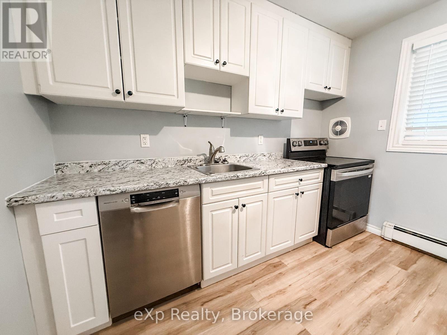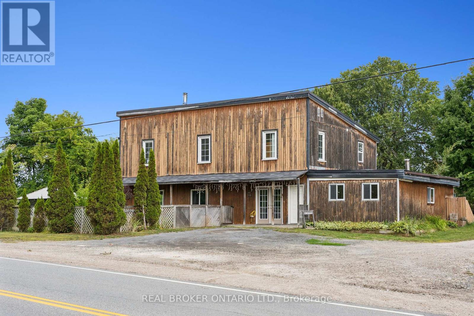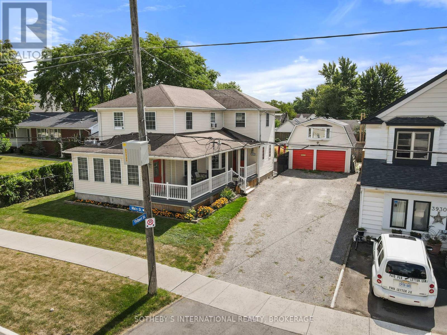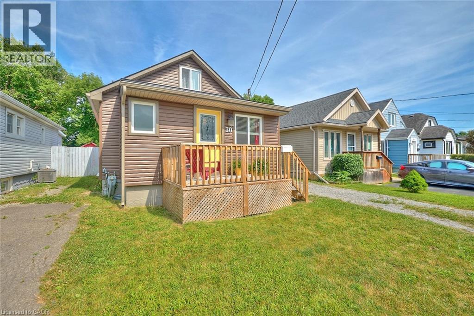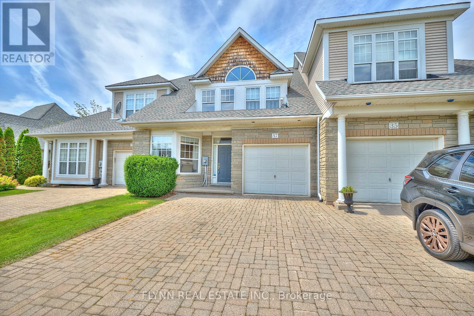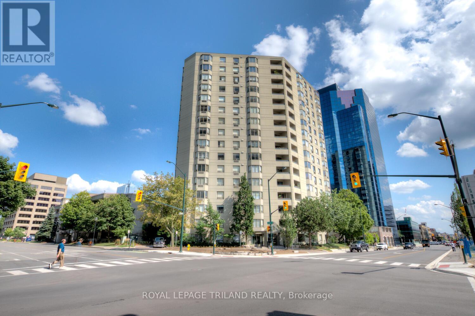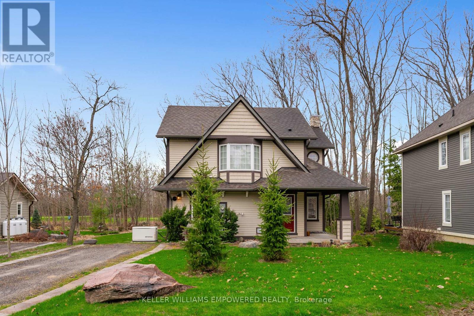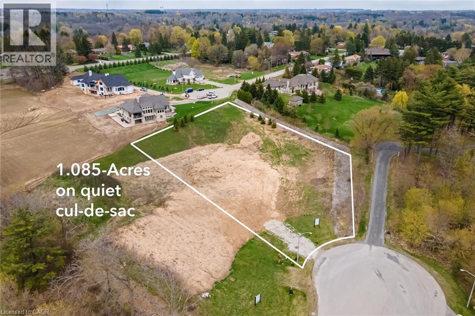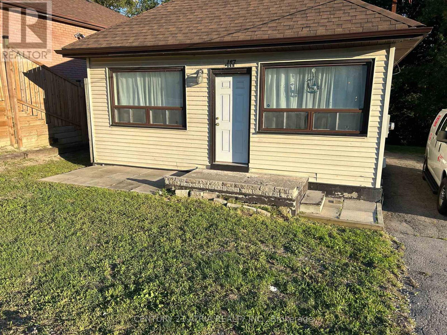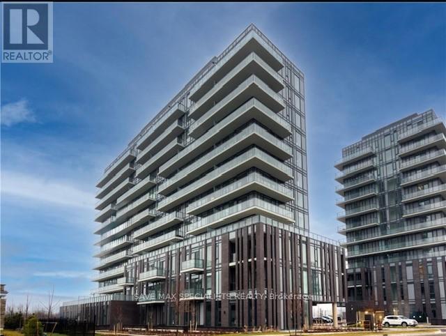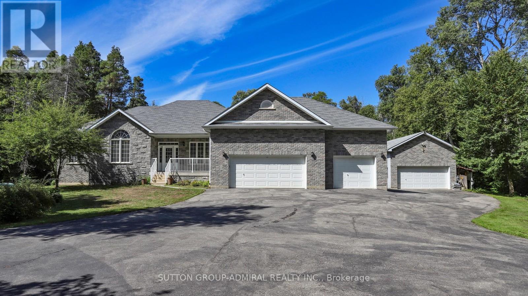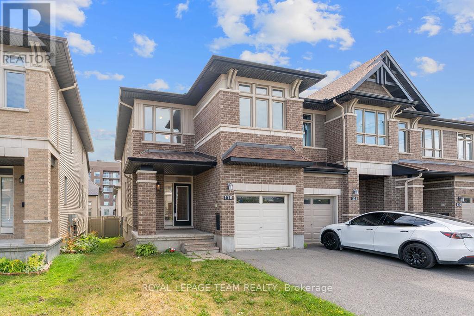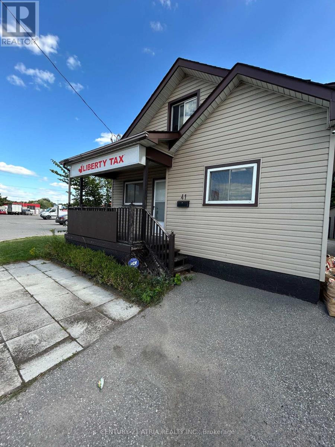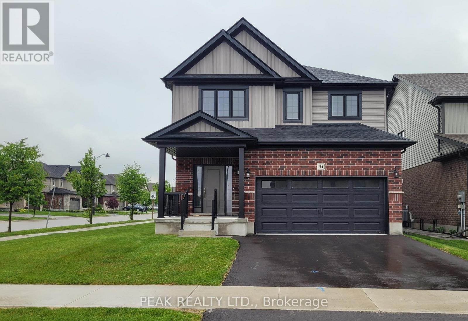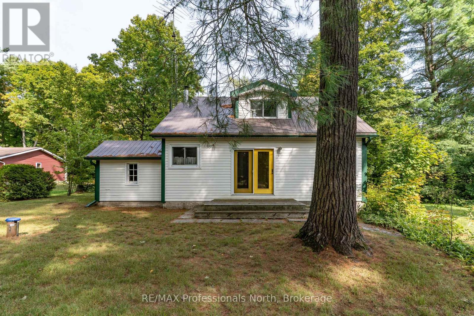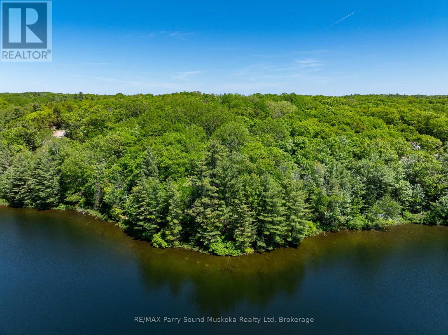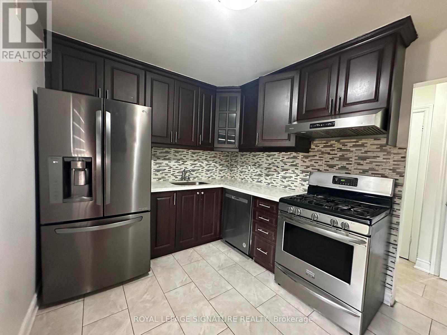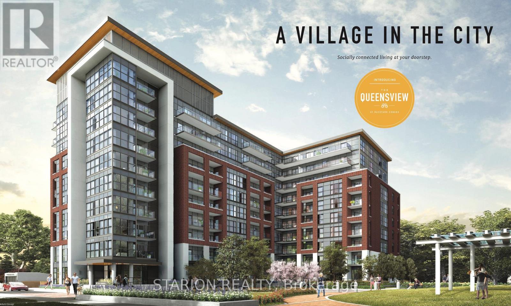121 Markham Street
Toronto (Trinity-Bellwoods), Ontario
Welcome to your dream home in one of Toronto's most sought-after neighbourhoods: Trinity Bellwood's in vibrant Queen West. Perfectly positioned for convenience, this rare modern residence offers easy access to transit, trendy shopping, top-rated restaurants, and charming cafes, all just steps from your door. Offering nearly 3,200 square feet of thoughtfully designed living space, this home impresses with soaring ceilings and an open-concept main floor that is ideal for both everyday living and effortless entertaining. The stylish living room flows seamlessly into a large, eat-in kitchen and an expansive double-height family room that opens directly to the backyard perfect for indoor-outdoor gatherings. The second floor features two generously sized bedrooms, a small den area ideal for a home office or a study nook, and stylish finishes throughout. The third floor is dedicated to the luxurious primary retreat, complete with a spa-inspired ensuite, a walk-in closet, and a stunning rooftop terrace boasting panoramic views of Toronto's iconic skyline. With 3+1 bedrooms and 5 bathrooms, this home offers flexibility for families, guests, or your work-from-home needs. The oversized garage is a rare bonus, featuring a small gym and plenty of room for all your storage needs. Extras: automated blinds throughout, two gas fireplaces, east and west rooftop patios, alarm system, two furnaces, extra sound proofing btw party wall, architectural drawings for an additional third floor office, private backyard w/ easy access to the garage. (id:49187)
1243 Seventh Line
Selwyn, Ontario
Welcome to the sweet spot of Selwyn township: 15 minutes from downtown Peterborough, 8 minutes to the village of Lakefield, and 5 minutes from Bridgenorth. This is 1243 7th Line of Selwyn. This characterful Tudor Style raised bungalow sits on an elegant two acres of serenity. With three bedrooms, three bathrooms, and three family rooms, in addition to an eat in kitchen and formal dining room, your crew will have all the space they need to spend quality time together and quieter times apart. Two lower level walkouts and a walkout from the kitchen to the deck and gazebo will draw you outside to the lush acreage of expertly designed and low maintenance perennial gardens, a water fountain and a wooded area with an enchanted secret path leading to a babbling creek. The detached two car garage features an additional carport parking space and a greenhouse off the back. If you value gathering with loved ones, quiet spaces to reflect, room to grow, and outdoor living, this just might be the one for you. (id:49187)
3050 Pinemeadow Drive Unit# 30
Burlington, Ontario
You won't be disappointed with this beautifully updated condo embracing the perfect combination of comfort, accessibility, and location. Set in a quiet, low-rise building with a level entrance and elevator, its ideal for anyone seeking easy living without compromise. This home boasts a bright, open layout with 2 bedrooms, 2-bathrooms, with neutral decor and thoughtfully updated finishes that complements any style. Enjoy the ease of living in a well-maintained, accessible building featuring a ramp entrance and elevator perfect for all stages of life. The spacious floor plan includes a large living/dining area great entertaining or quiet evenings at home. The in-suite laundry room, large primary bedroom, 4-pc. ensuite and walk-in closet gives added convenience for comfortable living. and thoughtfully updated finishes throughout. Updates include main 3-pc. Bathroom (2024) Washer and Dryer (2023) Freshly Painted Throughout (2023) Several Light Fixtures (2022) Furnace Units Replaced (2021) Flooring (2020) Popcorn Ceilings Scrapped (2020) Ensuite Vanity (2020) Walk-in Closet Built-ins (2020). Note: Updates in 2020 completed by previous owner. Located within walking distance to shopping, restaurants, and public transit, with quick access to major highways, this condo offers unbeatable connectivity in a vibrant, convenient neighborhood.Move in and enjoy comfort, style, and ease all in one! (id:49187)
85 Ludolph Street
Kitchener, Ontario
Seller wants to see an offer!*****4 BEDROOM!!!!****** Welcome home to this stunning Detached, 4 bedroom home in a highly sought-after family-friendly neighbourhood! Located in a vibrant community with parks, top-rated schools, and easy access to major highways makes this property ideal for commuters, growing families and savy investors. This freshly painted home is designed for both everyday comfort and stylish entertaining, featuring a bright open-concept main floor with 9 ceilings, elegant crown moulding, and stunning hardwood floors throughout the main floor and second floor hallway. The chef-inspired kitchen boasts a large centre island, stainless steel appliances and flows seamlessly into the dining area and spacious living room, an ideal space for relaxation, family time and your gatherings. On the second floor, enjoy the generous sized bedrooms, convenience of walk-in laundry room and a linen station for additional storage. The well thought out basement's floor plan, provides flexibility to design, based on your personal needs and preferences. Additionally, the yard offers limitless possibilities for bbq, entertainment and your private retreat. This home truly combines comfort, style, and location, don't miss it! (id:49187)
104 - 10 Ajax Street
Guelph (Junction/onward Willow), Ontario
Large and spacious open concept two bedroom 1069 sqft West exposure furnished unit available from 1 November in a quiet building close to Guelph University. Ready to move in and make it your own. Primary bedroom with walk in closet. Comes with a surface parking space and all furniture as seen in the unit. Close to Sleeman Park, Playground and G2G intracommunity bike trail. Walkable to No Frills and other shops, city bus is close by.S tudents welcome with solid Ontario guarantors. (id:49187)
1 - 342 Kiwanis Park Drive
London East (East H), Ontario
**rent includes heat & water. Tenant pays personal hydro**Welcome to 342 Kiwanis Park Dr. A modernized apartment for Lease in London, Ontario! Step into this stunning 2-bedroom, 1-bathroom apartment, beautifully renovated and ready for its perfect tenant. Nestled directly across from Kiwanis Park, this middle-floor unit offers serene park views through a large bay window, filling the space with natural light.Every detail has been thoughtfully updated, including a newer kitchen with sleek appliances, a modern bathroom, fresh paint throughout, and stylish flooring. This unit truly is turn-key and move-in ready!Conveniently located, you'll find Prince Charles Elementary School just down the street, the new East Lions Community Centre nearby, and Fanshawe College within a 20-minute walk. This is an ideal spot for first-time renters looking to save toward future homeownership while enjoying a vibrant, well-connected neighbourhood. Don't miss this opportunity to lease a completely renovated home in the heart of London, Ontario, with unparalleled access to local amenities! (id:49187)
2880 Hwy 511
Lanark Highlands, Ontario
Welcome to 2880 Highway 511, just outside Lanark Village. This large multi-generational home boasts plenty of potential. Set on a country lot, this property offers space and versatility for families looking to live together or for those interested in rental or Airbnb opportunities. The main floor features an open concept kitchen, living, and dining area with rustic details such as an exposed wood beam, built-in hutch, crown moulding, and pot lights. A cozy wood stove anchors the living room, while the kitchen provides extensive cabinetry. This level also includes two bedrooms, an office and a large storage space. Upstairs, the second floor functions like a separate unit, with its own kitchen, dining, and living room. There are three additional bedrooms, including a primary with walk-in closet, plus a full bathroom, laundry and a huge second-storey balcony overlooking the backyard. Outside, the massive and fenced backyard is perfect for family use and is great for dogs. Convenient highway access with a country setting. (id:49187)
3920 Main Street
Niagara Falls (Chippawa), Ontario
Welcome to 3920 Main St., Niagara Falls, a beautifully transformed two-storey home in the heart of Chippawa. Upon approaching the home, you're greeted by a large, spacious front porch and an inviting entrance. The main floor living area features a cozy living room with a gas fireplace, perfect for relaxing evenings, and an additional sunroom that offers a quiet, bright space ideal for reading or enjoying peaceful moments, a large eat-in kitchen provides plenty of room for family meals and a separate dining space is perfect for special dinners. This home has been completely rebuilt to meet modern building codes, with updated plumbing and electrical systems, ensuring comfort and safety. The residence includes three large bedrooms and a full bathroom, providing ample space for family and guests. For added convenience, there is a main floor laundry and a powder room. The back porch offers good coverage from the weather, and features a gate that can be locked off for children's safety or pet confinement. Step outside to the backyard, where you'll find a deep, fully fenced yard, a private inground swimming pool, and an outdoor kitchen - perfect for summer fun. Do you like to garden? There is ample room to enjoy the fruits of your labour and still have space for children's play. The property also includes a separate double-car garage with a second-story space and outside entrance, offering plenty of storage or potential for a recreational hobby room. This charming, yet contemporary, home combines classic features with modern updates, making it an ideal place to call home in a desirable location. Enjoy the proximity to the walking and biking paths along the Niagara Parkway, world-class golf courses, and the serene trails. Boating, fishing, and waterfront strolls are part of everyday life in Chippawa. Shops, everyday conveniences and neighbourhood restaurants, are located close-by in the village, and all the fun and entertainment of Niagara Falls is just minutes away. (id:49187)
30 Mcalpine Avenue S
Welland, Ontario
Discover the perfect blend of charm and comfort. Welcome to this fully renovated move in ready gem located in a central and walkable neighborhood on a quiet tree- lined street in Welland. The lovely front porch is perfect for a morning coffee. This charming home offers 2 spacious bedrooms, 2 modern bathrooms, and a bright, open-concept kitchen and living room. In the kitchen you will find access to a bonus room loft area that is fully carpeted can be used for overnight guest, a play area, an office, or extra storage. The basement has been renovated to provide a lovely rec room area, extra bedroom, or office with a home gym and has an egress window. Plenty of storage available. Patio doors off the kitchen lead to a newer back porch deck with a fully fenced expansive deep back yard and hot tub and offers great entertaining space perfect for summer family enjoyment pet lovers! Several updates have been done such as newer roof 2020. Furnace, AC and hot water heater new 2019 and hot water heater is owned. Conveniently situated near parks, schools, shopping centers. This home combines convenience, comfort, and flexibility for families, first-time buyers, or investors. Turnkey, move-in ready, and full of opportunity miss your chance to own this home in one of Welland’s accessible locations. Private two car driveway. (id:49187)
37 Shaws Lane
Niagara-On-The-Lake (Town), Ontario
Discover this elegant freehold townhouse nestled within an exclusive enclave of just 29 homes in the heart of historic Niagara-on-the-Lake. This one-of-a-kind Candida Hall layout offers sophisticated living with timeless charm and modern updates. Step inside to find a bright and airy main floor with soaring ceilings, highlighted by a formal living room featuring a cozy gas fireplace that can be converted to a main floor primary bedroom for added versatility. The updated gourmet kitchen is a chefs dream, boasting sleek quartz countertops, a matching backsplash, and ample cabinetry. Adjacent, the inviting great room with vaulted ceiling flows seamlessly onto a covered deck and patio, complete with a powered awning with private outdoor setting. The fully finished basement extends your living space with a second kitchen, a spacious recreation room, a 3-piece bathroom, and an additional bedroom, ideal for guests or extended family. Outside, the home exudes curb appeal with a stone exterior and an interlocking brick driveway, complimented by a convenient underground sprinkler system. The Shaws Lane HOA arranges for lawn maintenance and snow removal for a modest monthly fee of $120. Located in the picturesque town of Niagara-on-the-Lake, this exceptional townhouse combines luxury, functionality, and a prime location in one of Canadas most picturesque and charming communities. (id:49187)
601 - 500 Talbot Street
London East (East F), Ontario
FURNISHED!! - An amazing opportunity to rent this 2 bedroom 2 bath furnished (as in photos) condo unit located in the heart of Downtown London. Ideally located within close proximity to great schools, restaurants, public transit, Budweiser Gardens, Fanshawe College-Downtown Campus, Victoria Park & great shopping along Richmond Row. This upscale unit has been renovated from top to bottom. Sun filled living room finished with high quality laminate flooring throughout. Stunning kitchen with convenient breakfast bar. Primary bedroom has a three piece ensuite and large walk in closet. Situated in a well maintained building with controlled entry, fitness room, sauna, party room. All appliances provided including convenient in suite laundry. First and last month's rent deposit and one year lease required. Available now for $2150 water included, heat and hydro billed separately. This bright unit is a picture of modern living in an ideal community. Arrange to take a closer look! (id:49187)
154 Edinborough Court
Toronto (Rockcliffe-Smythe), Ontario
Rare find in West Toronto! Fully vacant triplex, Semi- Detached with three self-contained 1-bedroom units. Bright basement with stylish kitchenette, main floor walkout to balcony & backyard plus detached garage, and spacious second floor with tons of closets ideal for a growing family. Shared coin laundry in a separate area. Steps to St. Clair & Scarlett Rd, just 5 mins to shops & dining at Gunns Rd & Weston Rd. Perfect for investors or multi-generational living!Exceptional opportunity in West Toronto! This fully vacant legal triplex offers three self-contained 1-bedroom units, each with its own unique features.Basement: Bright unit with large windows, a stylish kitchenette, and a functional layout.Main Floor: 1-bedroom with walkout from kitchen to balcony and backyard. Features a detached garage.Second Floor: Spacious 1-bedroom with an abundance of closet space perfect for families needing extra storage.Shared coin-operated laundry located in a separate area with access for all three units. Prime location near St. Clair & Scarlett Rd, just 5 minutes to shopping and dining at Gunns Rd & Weston Rd. Ideal for investors or multi-generational living. (id:49187)
22 Country Trail
Georgian Bay (Baxter), Ontario
Immaculately maintained getaway with an abundance of amenities within the Oak Bay Golf & Marina Community! With an immense amount of recent updates, this home stands out among the rest with a near full renovation completed in 2019. Enjoy having a family meal cooked in your custom-built kitchen, equipped with high-end appliances and quartz countertops, with all of your favourite guests surrounding the oversized and fully movable centre island. Stay private with your Hunter Douglas Shades and California Shutters, or open them up and enjoy your view from the comfort of your home of golfers teeing off on the Oak Bay Golf Course. The 3-Season Sunroom is a fantastic place to enjoy a book, drink your morning coffee and enjoy the outdoors within in a comfortable room. Upstairs, the primary bedroom offers an extremely spacious getaway, equipped with a wonderfully updated 5 piece bathroom - and if you're looking for some fresh air, the walk-out to the balcony offers a fantastic view just steps away from your bed! And one of the greatest features - you will never worry about losing power again with a Generac whole-home generator. All updates were done tastefully and with great quality - American Standard and Kohler fixtures, Kitchen-Aid professional appliances, Hunter Douglas Shades, Luxury Vinyl Plank Flooring, and a Custom Designed Kitchen equipped with (4!) Garbage/Recycling Pullouts, Spice Pull-Outs and Crown Moulding for an entirely seamless look. This wonderful home is located just minutes off of the highway with an immense amount of shopping surrounding the area. One of the few homes backing onto the Oak Bay Golf Course, this is the perfect retreat! (id:49187)
21 Hauser Place
Greensville, Ontario
VTB FINANCING AVAILABLE: Build the luxury home of your dreams amongst an intimate community of custom-built estate homes. This stunning Southwest facing almost 1.1-acre pie-shaped building lot is situated on a quiet cul-de-sac in the heart of beautiful Greensville. Bring your own builder or a leading luxury custom builder is available for consultation: A full set of (permit ready) approved plans are available for a 3700 sqft. bungaloft, designed by a renowned architect, John Williams. The design features an open concept entertainer’s layout with a spectacular main level primary suite and two additional bedrooms with ensuites on the upper loft level. There is an over-sized attached double garage and a standalone detached garage and workshop. If you like the design, construction can start quickly. Or, you can design custom to suit your lifestyle. The property is ready with hydro, gas, and fibre. There is plenty of underground water so the water source can be well, cistern, or both. Nestled atop the Niagara Escarpment, located just steps to fantastic hiking trails & dog walk paths, only a short walk to Webster Falls, nearby both Dundas Valley and Beverly Golf Clubs, and less than 10 minutes from over 100 boutiques, restaurants, shops and services, in downtown Dundas. Also accessible within 10 minutes are the Ancaster or Waterdown Power Centers or McMaster Hospital/University in West Hamilton. There is easy access to the QEW or Aldershot GO station in under 15 minutes. (id:49187)
417 Bloor Street E
Oshawa (Lakeview), Ontario
Zoning Suggests Future Development Potential 0.42 Of An Acre, Siding And Backing Onto Green Space. Living/Dining Combo With Large Windows. Separate Entrance Leading To A Huge Bedroom And A Rec Area. Soffits 2016, Roof 2017, Eves 2018. Well Maintained 400 Feet Back Yard. Some Landscaping Front, Side And Back. (id:49187)
901 - 225 Veterans Drive
Brampton (Northwest Brampton), Ontario
This bright and spacious 1-bedroom + Flex ( Can be used as a room) unit features an open concept layout, modern kitchen with stainless steel appliances, and a private balcony. The versatile den offers space for an office or extra storage. Includes in-suite laundry, 1 underground parking spot, and building amenities like a fitness centre and concierge service, Close to Mount Pleasant Go, Shopping Plaza's , Resturants and much more! (id:49187)
8430 Tosorontio Side Road 20th
Adjala-Tosorontio, Ontario
Welcome to this beautiful and well appointed piece of the Natural Paradise privately located Just Moments From Silver Brooke Golf Club and a short drive to Everett - Lisle essential amenities! Solid, Custom Build with Classic Accent Bungalow Style home with total more than 3800 SqFT of combine Living Space! Five (3+2) Bedrooms, up to 11 Ft Ceilings, Gourmet Kitchen With Granite Counters, Tall Cabinets, Large Breakfast Bar! Dining Area with Panoramic Views and Walk Out to cozy deck. Master Bedroom with His/Her Walk-ins, 5PC Ensuite and Large Window Facing Garden! Large Deck to Enjoy Peaceful Evenings Surrounded By Nature. Finished Full size Basement With Two Extra Bedrooms, Extra Full Size Washroom With Granite Counters and Heated Floors, Private Workshop and Huge Entertainment Room Combined with TV room, Billiard and Table Tennis Areas and Firewood Stove relaxation corner! Hardwood Engineering Floors on main level, Granite Washrooms Counters Throughout. Free-standing SPA (sauna), The Huge Barn/Workshop for all your belongings including ATV & Snowmobiles in Addition to 3 Cars Garage! The High Capacity Firewood Stove To Survive In Emergency in additional to Powerful Backup Propane Generator by GENERAC with Stand By - Automatic function to keep you warm and on power in any circumstances. Top Of The Line Materials and Highest Quality Craftmanship were Used to Build this Gorgeous Home and Maintain It Up-to-date! About 25 minutes to Barrie and less 1hr to Toronto! (id:49187)
116 Popplewell Crescent
Ottawa, Ontario
A rare find in Barrhaven - Discover the perfect harmony of space, style, and sophistication in this striking Richcraft end unit townhome. This 4 bed / 3.5 bath home combines modern comfort with an unbeatable location just steps from Costco, top-rated schools, shops, restaurants, parks, boutiques and with Highway 416 a short distance away. From the moment you enter the grand, high-ceiling foyer, you'll be captivated. The main floor flows effortlessly, featuring high ceilings, rich hardwood floors, a formal dining room, a dedicated office/den, and a bright living area. The breakfast nook and stylish granite kitchen create the perfect backdrop for everyday living and weekend entertaining. Upstairs, elegant metal railings lead to four spacious bedrooms. The primary suite is a private retreat with ensuite, while the convenient laundry room and full bath add function to style. The fully finished basement is designed for versatility host movie nights by the gas fireplace, create a home gym, or welcome guests with the added full bath. Step outside to a fully fenced backyard ideal for family gatherings & summer BBQs. Recent upgrades bring a fresh, modern feel with new carpets and freshly painted interior. This residence is more than a home its a lifestyle. Move-in ready and beautifully appointed, its a rare opportunity to own a stylish, spacious retreat in one of Barrhaven's most sought-after communities. Immediate occupancy available. (id:49187)
41 Bloor Street E
Oshawa (Lakeview), Ontario
High Traffic Area, Zoning Is PSC-A. Present Use Of Building Is Tax Office With A Residential Unit On The Upper Floor. Many Other Uses Permitted. ( See Attached Zoning List ). Easy Access To Major Highways, Public Transportation, Churches And Schools. The Kitchen And Bathroom Has Been Upgraded , Main Floor Flooring Refinished , Roof Protect Vents , Lighted Signage On Main Floor, Paved Front Yard With Gravel On Back Parking. Excellent location. Run your business in front or back ( if you desire) live at the back / upstairs or rent it out. Great investment opportunity as well. Location: Bloor Street East Oshawa next to exit 401. (id:49187)
94 Isaac Street
Woolwich, Ontario
Price Improved and backyard fence installation in progress. BRAND NEW and ready for quick possession! Built by Claysam Homes, this open concept Two storey home backing on to Riverside school offers 9' ceilings with 8' interior doors on the main floor and quartz countertop for the kitchen. Upstairs features a loft area, spacious Master bedroom with large walk in closet and luxury Ensuite. This home has many upgrades included such as hardwood flooring throughout the main floor, upgraded ceramic tile in bathrooms and laundry, kitchen island with breakfast bar and furniture base detail, oak stained stairs with rod iron spindles to the second floor, custom glass swing door in ensuite bath, and so many more! Interior features and finishes selected by Award winning interior designer Arris Interiors. Contact us today to arrange your appointment to tour this home before this opportunity is gone. Limited time promotion - Builders stainless steel Kitchen appliance package included! (id:49187)
49 Beach Road
Huntsville (Stephenson), Ontario
Almost Waterfront! Opportunities like this don't come along often! If you've been searching for a property with character, space and endless potential, this 3 bedroom, 2 bathroom home may be exactly what you've been waiting for. Nestled just a short walk (across the street) from the public access to beautiful Longs Lake, this property allows you to enjoy the benefits of lakeside living without the expense of waterfront taxes. Whether you dream of creating a cozy year round home or a rustic cottage getaway, this property offers the perfect canvas to bring your vision to life. Complete with a large garage/workshop there is ample space to tackle projects or park a car, with a little imagination this garage could hold additional vehicles. One of the most appealing features of this property is the land itself. With a sprawling property there is ample room for outdoor activities, gardening or perhaps future expansion. Just minutes to Huntsville, 49 Beach Rd offers a perfect balance between privacy and yet is still close enough to all amenities and neighbours. Outdoor enthusiasts will appreciate the opportunity this backyard retreat offers and the proximity to the lake. Come visit this hidden gem, bring your dreams & imagination and be ready to unlock a unique world of potential only found in Muskoka. (id:49187)
21 Wee-Ge-Wa Road
Seguin, Ontario
VTB potential! Bring an offer. Luxury waterfront building lot on Clear Lake with 387 feet of water frontage, 4.99 acres and a stunning west exposure with sunset filled skies. Located on a year-round municipal maintained road in the township of Seguin, District of Parry Sound, just over a couple hours north of the GTA. A well treed lot with great privacy. A superior lot on the lake with gentle access to the waterfront. Hydro at the lot line. Executive Neighbourhood homes/ cottages built by reputable builders. Enjoy the soothing sounds of Mother Nature and glistening waters of this quiet lake. Clear lake is a smaller lake, ideal for smaller boats with great fishing, kayak/ canoeing or paddle boarding. Boat launch nearbyVisit larger lakes nearby with larger boat activities but go home to the peace and tranquillity of your cottage country paradise. The Town of Parry Sound is just 25 minutes away for big box stores, theatre of the arts, markets, schools, hospital, and much more. Once you visit, you wont want to leave. Stop running in circles and make this your home base! Click on the media arrow for video. (id:49187)
115 - 16 Litchfield Court
Toronto (West Humber-Clairville), Ontario
3 Bed End-Unit Townhome steps to the Humber River! Move-in ready and updated! Featuring a modern kitchen with granite counters, gas stove & stainless steel appliances, pot lights, laminate floors, Nest thermostat. Spacious finished basement with kitchen + 3pc ensuite perfect for in-laws. Located with easy access to TTC, highways, schools, shopping, banks & parks. Rare offering functional, and one of the best values in the area! Great property for first time buyers or investors. (id:49187)
513 - 25 Neighbourhood Lane
Toronto (Stonegate-Queensway), Ontario
Client RemarksLive and/or invest in the quiet, tranquil, quintessential South Etobicoke "Queensview - BackyardBoutique Condos" steps to trails, transit, minutes to Humber River Trail, Sherway Gardens, QEW, The Gardiner, Downtown Toronto and restaurants like Joeys, The Key, Cactus, Toms ice Cream and much more. Unit is currently leased hence is perfect for investors looking for turn key opportunity to take over a unit with a high paying quality tenant. Tenant paying $3,000 per month. This impressive 5th floor unit boast a bright open-concept floor plan with laminate floors throughout, Stainless Appliances, Ceaser stone Countertops, Valance Lighting, and Backsplash. This brand new never lived in unit comes with one parking and one locker with 9" ceiling. Perfect foranyone looking for a perfect opportunity with Parking and Locker. Enjoy Indoor Gym, Guest Suite,Ground Floor Party Room with Kitchenette, Fireplace Lounge, Meeting/Dining Room, Pet Grooming Room, Children's Play Centre, and Outdoor Patio with BBQ Area and a 1 acre park with playground and splash-pad. (id:49187)

