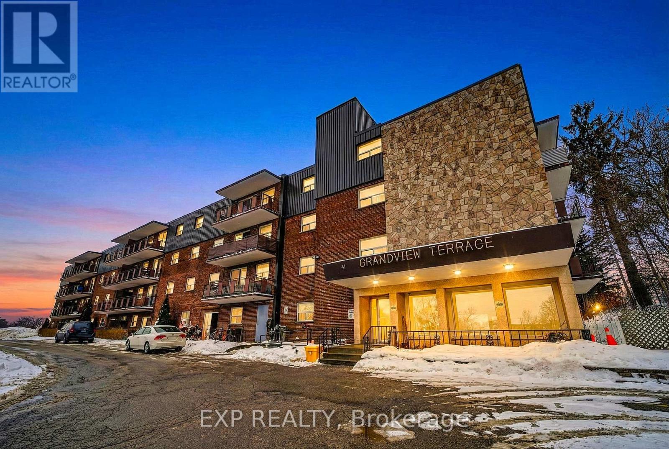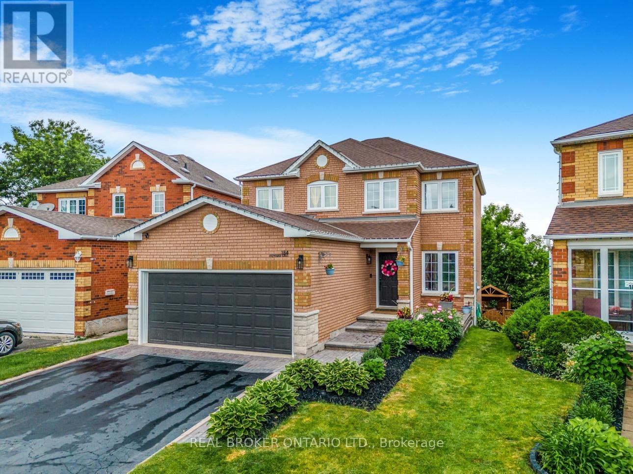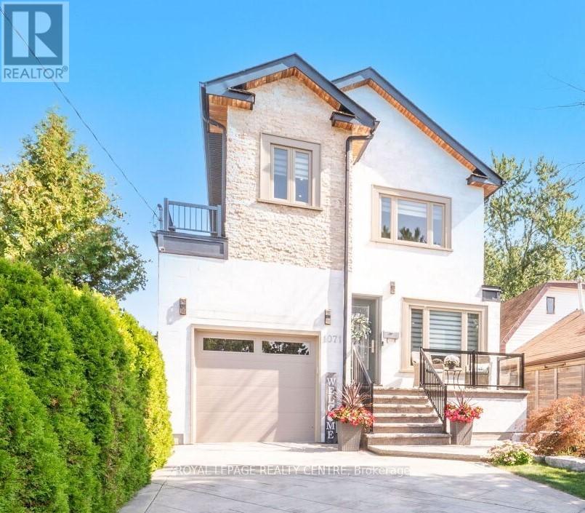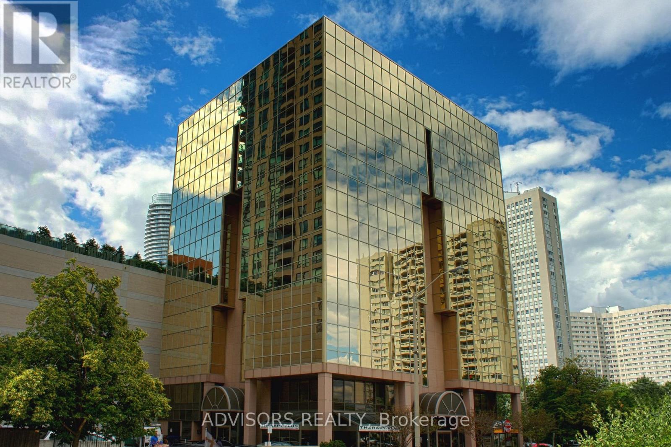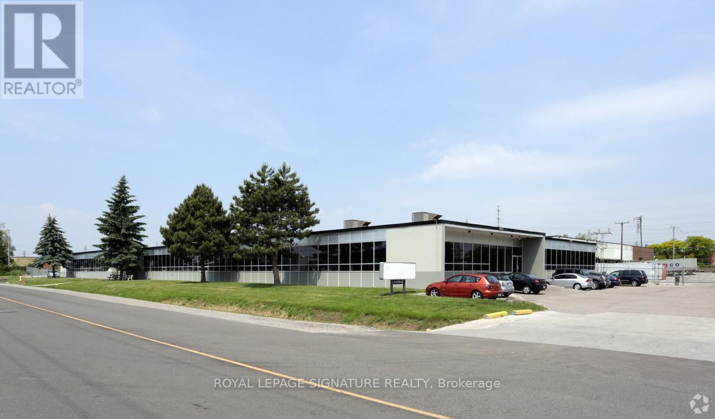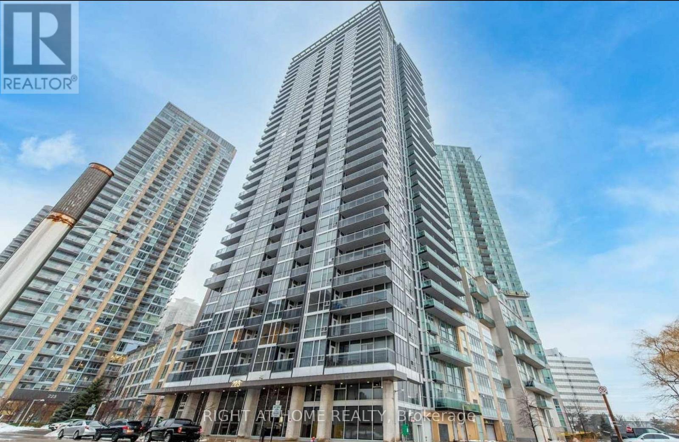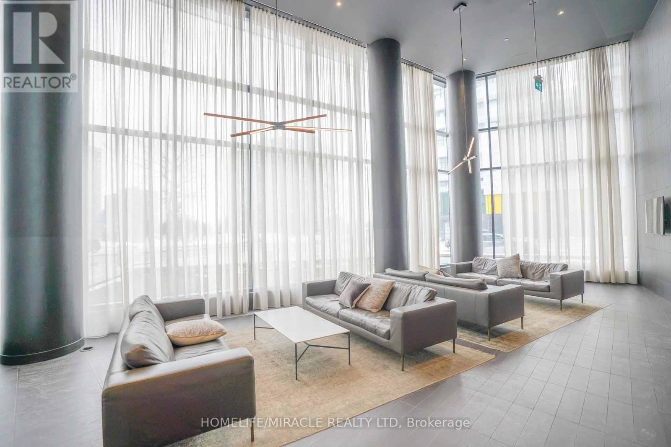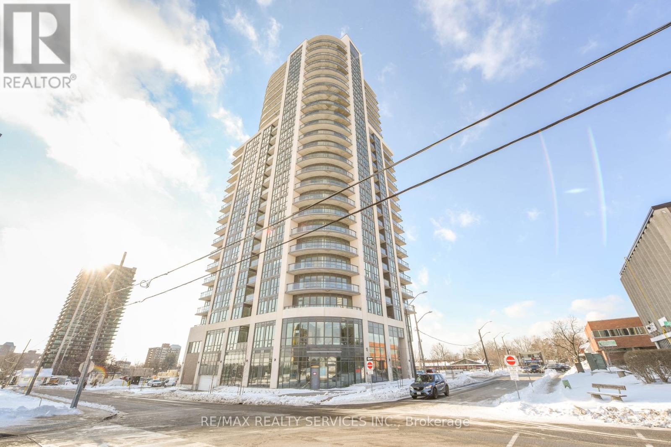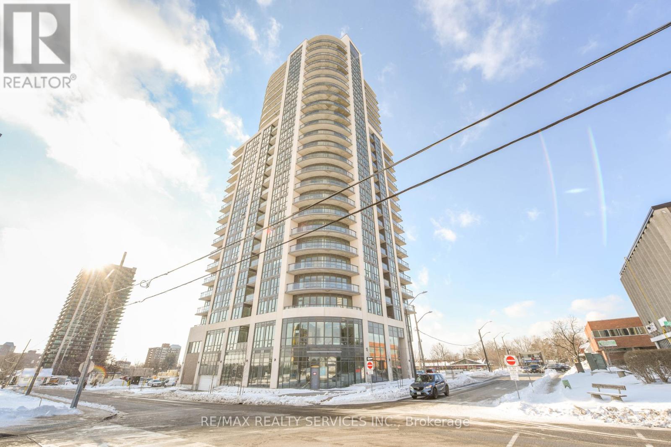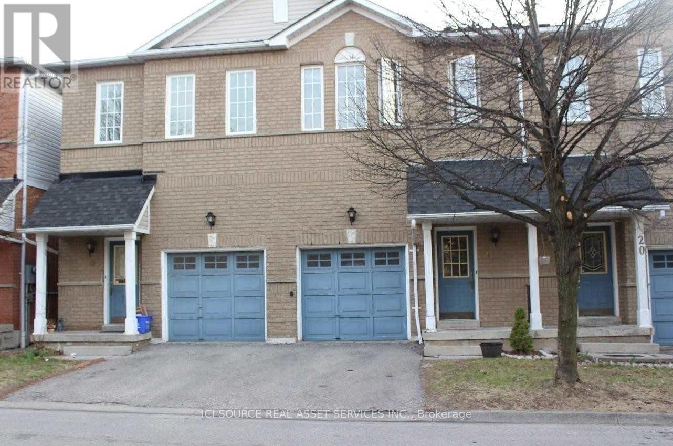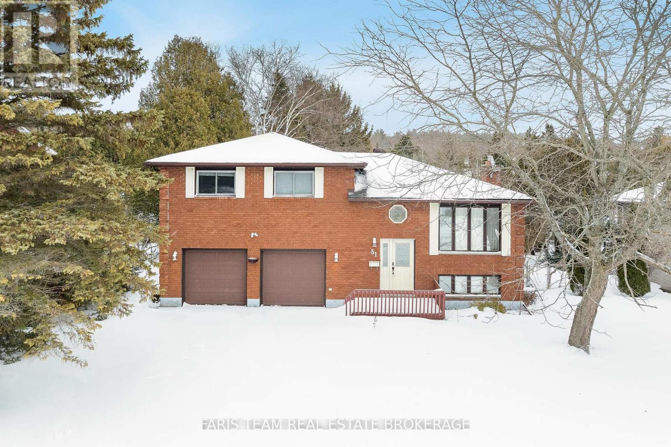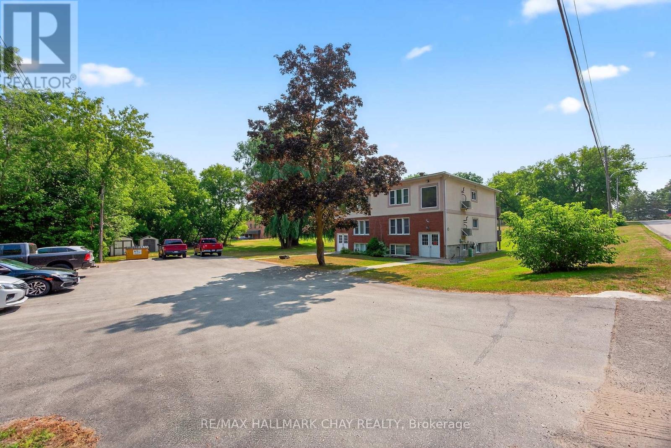419 - 41 Sutherland Street W
Haldimand, Ontario
Fully renovated 1 bedroom 1 bath apartment apartment for lease in Caledonia. Kitchen has brand new stainless steel appliances and quartz countertops. No Carpet! Walking distance to amenities. Please note: the online portal Singlekey will be used to check credit. (id:49187)
184 Howard Crescent
Orangeville, Ontario
**Watch Virtual Tour** Nestled in one of Orangeville's most desirable family neighbourhoods, this beautifully upgraded 4-bedroom, 4-bath detached home backs onto a serene park - offering privacy and tranquility with no rear neighbours. Just steps to Island Lake School and the hospital, and moments from Hwys 9 & 10, its a commuter's dream! The open-concept main floor features a spacious eat-in kitchen with quartz countertops, custom cabinetry, and a walkout to a covered deck. The cozy family room offers a gas fireplace and custom maple beam accents. Convenient main floor laundry and inside access to the garage add to the homes functionality. Upstairs, find generously sized bedrooms, including a primary suite with a renovated ensuite and custom-built closets. The fully finished walk-out basement includes a kitchenette, entertainment wall, and custom Murphy bed - perfect for guests or extended family. Extensive updates throughout: new flooring, lighting, custom carpentry, wainscoting, and more. Move-in ready with impeccable attention to detail inside and out! Extensive exterior upgrades include front and rear landscaping, a custom firepit area with clubhouse, interlock with a front seating area, and outdoor lighting. The deck was fully rebuilt with new railings, stairs, foundation, lighting, and TV wiring. Inside, enjoy a redesigned kitchen with added cabinetry, a coffee bar, and stainless steel appliances. A wall was removed to improve flow, and a kitchen island added. Additional main-floor updates include upgraded powder room, custom storage bench, stair railings, and accent walls. (id:49187)
1071 Westmount Avenue
Mississauga (Lakeview), Ontario
Welcome To This Exquisite Custom-Built,4 Bdrm,4 Bath Home,Just Steps Away From The Scenic Lakefront Promenade.This Stunning Property Offers 3,597 Sq Ft Of Modern Luxury With Comfortable Living.Step Inside The Open-Concept Main Flr,Where Abundant Nature Light Streams Through Large Windows,Highlighting The Spacious Layout.The Inviting Living Area Features A Cozy,Zero-Clearance Fireplace,While A Striking Floating Glass Staircase Adds A Touch Of Modern Elegance. The Gourmet Chefs Kitchen Is A Culinary Dream,Equipped With Top-Of-The-Line Appliances & A Generous Centre Island.A Convenient W/O From Eat-In Kitchen Leads To A Private Backyard Deck. Upstairs,The Spacious Bdrms Offer Plenty Of Room,With A Convenient 2nd-Flr Laundry Rm.The Luxurious Principal Suite Is A True Retreat,Boasting A Large W/I Closet & A Magnificent 6-Pc Ensuite With A Deep Soaker Tub.The Fully Finished Basement Features 9 Ft Ceilings & Provides Extra Living Space For Recreation.It Includes A Fantastic Games Rm With A Bonus Pool Table,As Well As A Separate Workout Rm With A Mirrored Wall.This Home Is A Rare Find, Offering An Exceptional Lifestyle In A Prime Location.Situated In The Highly Sought-After Lakeview Neighbourhood,This Home Offers An Exceptional Lifestyle Defined By Its Proximity To The Lake & Its Abundance Of Amenities.The Neighbourhood Itself Is A Charming,Established Community Known For Its Tranquil Streets & Easy Access To The Waterfront.Just Steps Away,Lakefront Promenade Park, Offering A Wide Variety Of Recreational Activities Including A Marina,Playgrounds, Splash Pads, & Scenic Walking Cycling Trails.The Area Boasts An Array Of Conveniences,From Excellent Schools To A Variety Of Shops & Restaurants Along Lakeshore Rd. With Easy Access To Major Hwys & Go Train, Commuting Is A Breeze.The Ongoing Lakeshore Village Revitalization Project Promises To Further Enhance The Area With A Vibrant New Waterfront Community. Great Opportunity, Don't Miss Out! (id:49187)
604 - 3660 Hurontario Street
Mississauga (City Centre), Ontario
This office is graced with expansive windows, offering an unobstructed and captivating street view. Situated within a meticulously maintained, professionally owned, and managed 10-storey office building, this location finds itself strategically positioned in the heart of the bustling Mississauga City Centre area. The proximity to the renowned Square One Shopping Centre, as well as convenient access to Highways 403 and QEW, ensures both business efficiency and accessibility. Additionally, being near the city center gives a substantial SEO boost when users search for terms like "x in Mississauga" on Google. For your convenience, both underground and street-level parking options are at your disposal. Experience the perfect blend of functionality, convenience, and a vibrant city atmosphere in this exceptional office space. (id:49187)
100f - 80 Jutland Road
Toronto (Islington-City Centre West), Ontario
CLEAN SPACE MAY BE SUITABLE FOR VARIOUS TYPES OF RECREATION AND WAREHOUSING. EXCELLENT LANDLORD. STEPS TO TTC....ONE SHORT BUS RIDE TO BLOOR/ISLINGTON SUBWAY (id:49187)
1914 - 223 Webb Drive
Mississauga (City Centre), Ontario
Bright 1 bedroom + den loft in the heart of Mississauga. Luxury corner unit featuring a functional layout with spacious den ideal for WFH , soaring open-to-above living room, and open-concept kitchen perfect for entertaining. Second-level primary bedroom with private ensuite and walk-in closet. Enjoy city views from the private balcony with space for patio furniture. Includes underground parking and large locker. Located in the highly sought-after Onyx building offering premium amenities: gym, yoga studio, pool, sauna/steam room, indoor & outdoor hot tubs, rooftop lounge, and BBQ gardens. Steps to Square One, transit, highways, schools, and more. (id:49187)
522 - 3900 Confederation Parkway
Mississauga (City Centre), Ontario
1 Bed + Den In Square One In The Heart Of Mississauga, MCITY Condos. Comes With Den That Can Be Easily Used As Study Room. Stunning Open Concept Kitchen/Dinging/Living To A 80 Sq.Ft. Balcony. Lots Of Natural Light. High Quality Finishing & Touches, Featuring Beautiful Kitchen Backsplash, Appliances, Ensuite Laundry. Spectacular view of CN Tower, Lakeview, Square One. Close to HWY 401 (id:49187)
2103 - 15 Lynch Street
Brampton (Queen Street Corridor), Ontario
Welcome To This 2023 built Spacious 2 Bed 2 Full Bath Condo On The 21st Floor In The Heart Of Downtown Brampton. Features 2 Spacious Bedrooms And Master Bedroom Features A 4 Pc Ensuite And A Walk-In Closet. The Unit Features A Huge Living And Dining Area With Panoramic View And Walk-Out To A Huge Wrap Around Balcony. Located Next To Hospital, Go Station And Downtown Brampton. (id:49187)
2103 - 15 Lynch Street
Brampton (Queen Street Corridor), Ontario
Welcome To This 2023 built Spacious 2 Bed 2 Full Bath Condo On The 21st Floor In The Heart Of Downtown Brampton. Features 2 Spacious Bedrooms And Master Bedroom Features A 4 Pc Ensuite And A Walk-In Closet. The Unit Features A Huge Living And Dining Area With Panoramic View And Walk-Out To A Huge Wrap Around Balcony. Located Next To Hospital, Go Station And Downtown Brampton. (id:49187)
21 - 1480 Britannia Road W
Mississauga (East Credit), Ontario
Beautiful 3 Bedroom Townhouse in a Great Location Near Heartland Town Centre. 3 Bedrooms, 2.5 Washrooms. Big Master with Full En-Suite Bathroom and Walk-In Closet. Finished Basement. Single Car Garage. Brand New Flooring and Paint throughout. All new ELFs and Bathroom Faucets. All S/S Appliances. Easy Access to Highways 401, 403, and 407, and GO Transit is 6 minutes away. Close to Good Schools. Available Now. $3,200/Month + Utilities. *For Additional Property Details Click The Brochure Icon Below* (id:49187)
51 Beck Boulevard
Penetanguishene, Ontario
Top 5 Reasons You Will Love This Home: 1) Soak in breathtaking west-facing sunset views over Georgian Bay, offering a stunning natural backdrop and unforgettable evening skies 2) Spacious four bedroom, two bathroom family home brimming with potential and awaiting your personal finishing touches, creating an excellent opportunity for contractors, renovators, or investors 3) Set on an impressive one-third-acre lot, featuring a large, private backyard with ample room for outdoor entertaining, recreation, or future landscaping ideas 4) Convenient attached two-car garage, providing plenty of space for vehicles, storage, hobbies, and workshop needs 5) Finished basement complete with an additional bedroom and bathroom, ideal for extended family, guests, or flexible living space. 1,555 above grade sq.ft. plus a finished basement. (id:49187)
195 Louisa Street
Clearview (Stayner), Ontario
Exceptional Investment Opportunity in Rapidly Growing Stayner! Situated on just over 2.3 acres in the heart of Stayner, this purpose-built 6-plex offers a rare chance to secure a solid income-generating asset in a community experiencing booming residential and commercial development. Each of the six well-maintained units features 2 spacious bedrooms, 1 full bathroom, and functional layouts ideal for tenants seeking comfort and convenience. The property also includes on-site coin-operated laundry facilities, ensuring additional income potential and tenant satisfaction. Tenants will appreciate the ample parking, generous green space, and proximity to local amenities including schools, shops, restaurants, and transit. With room to explore future expansion, the long-term value of this property is undeniable. Stayner is fast becoming a desirable hub for both commuters and families seeking a small-town lifestyle with easy access to Collingwood, Wasaga Beach, and Barrie. Whether you're a seasoned investor or just entering the multi-residential market, this (id:49187)

