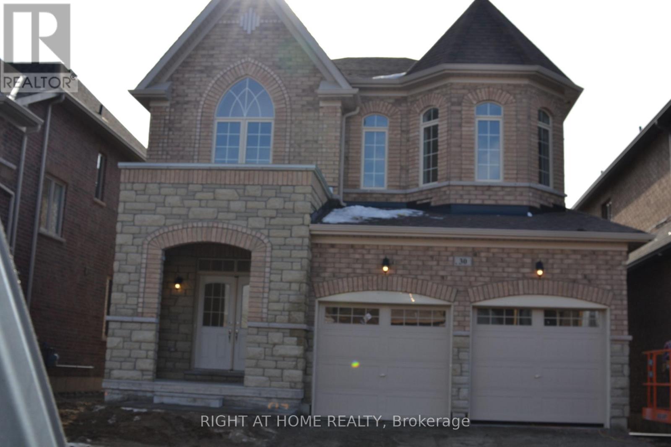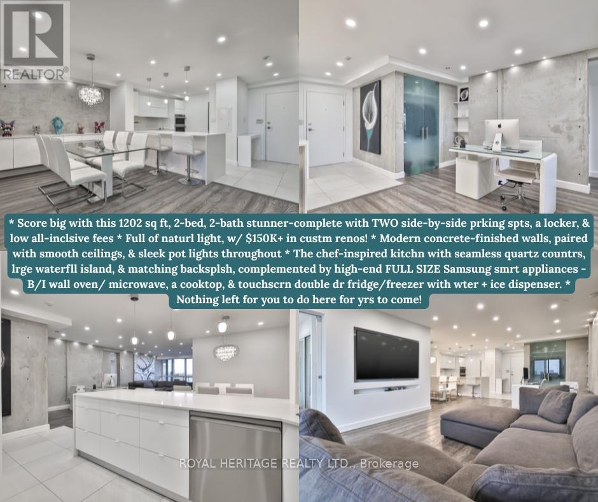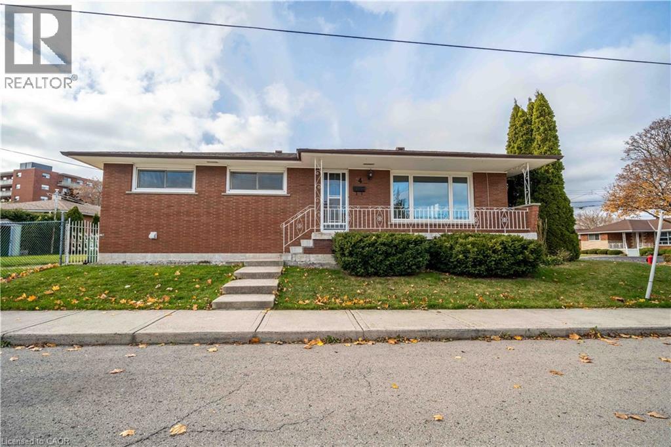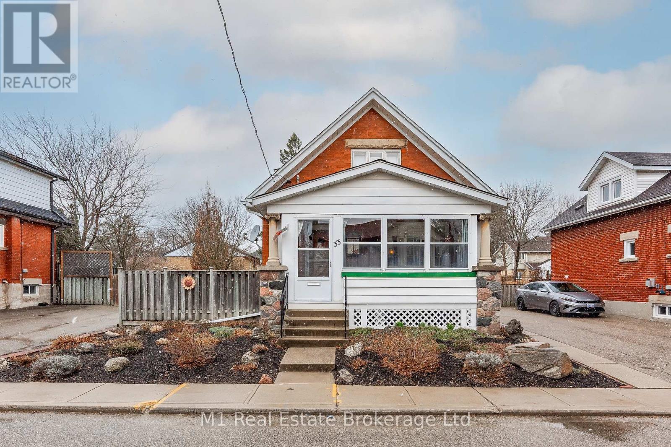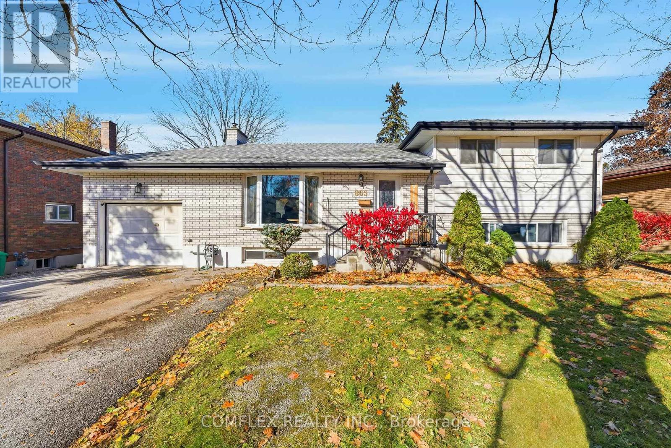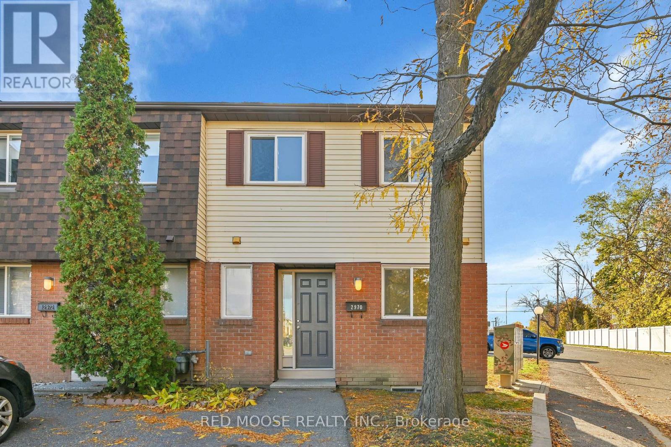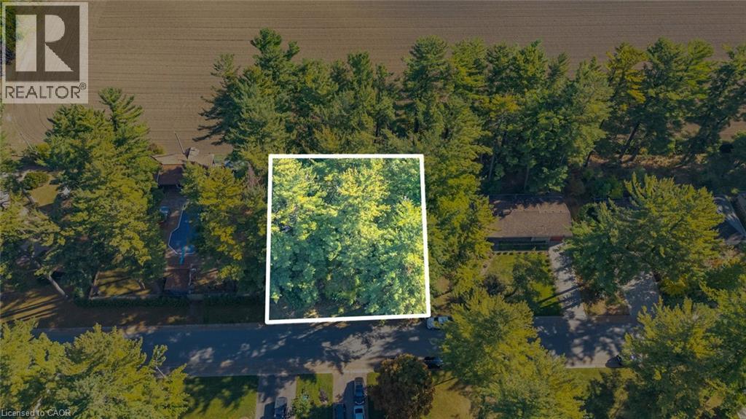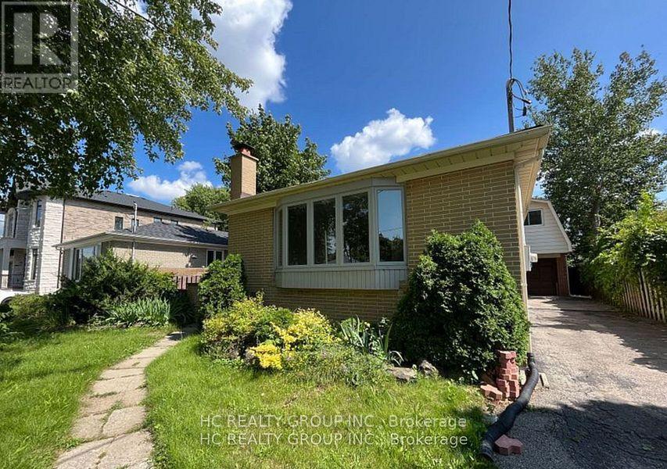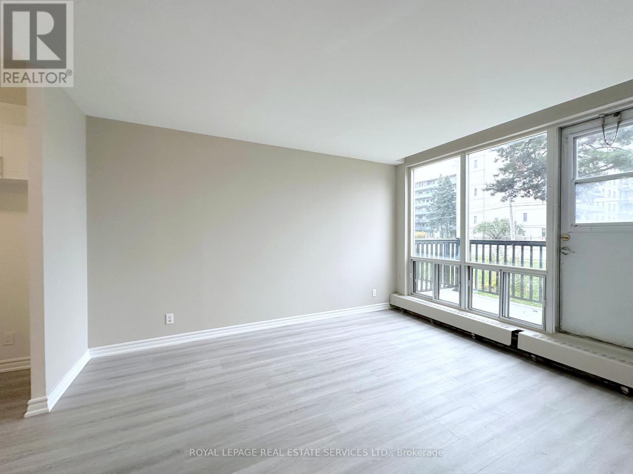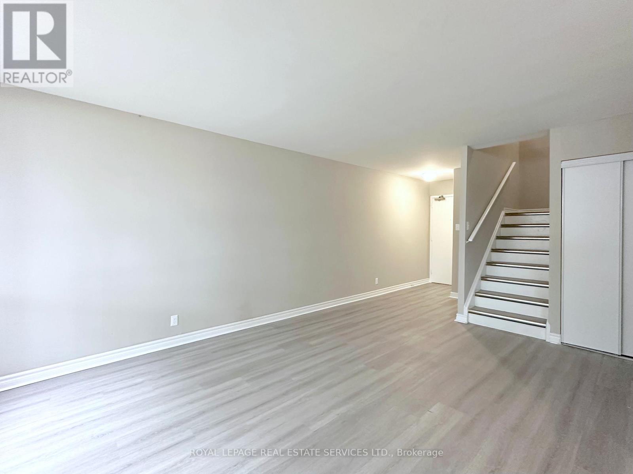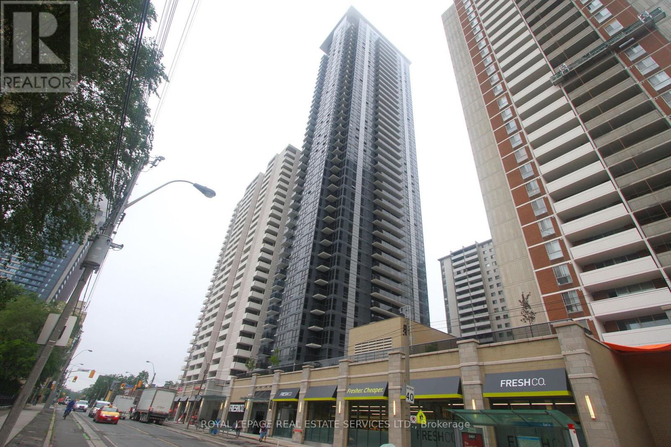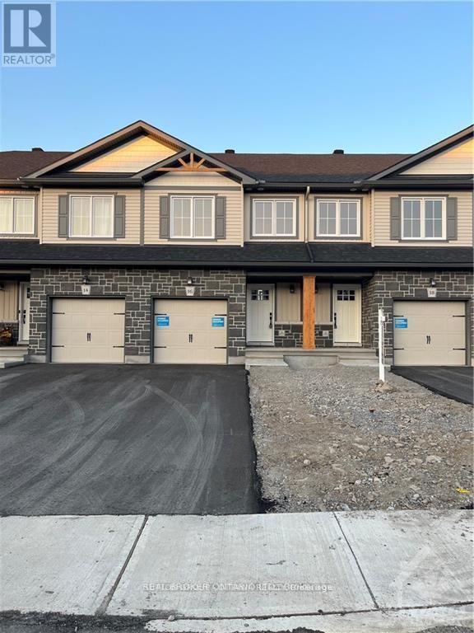Upper - 30 Alistair Crescent
Vaughan (Kleinburg), Ontario
*MAIN & SECOND FLOORs ONLY*LIGAL BASEMENT HAS SEPORATE ENTRANCE*Child SAFETY neighborhood*Breathtaking Residence in one of the City's Most Prestigious addresses designed by World Class Team Architects*Located In The Heart Of Kleinburg Steps To Exclusives*This Magnificent Residence Has It All!*Move-in ready, gorgeous 2,737SF of Luxurious Finishes 4 BedRooms/4 WashRooms, 2-storey home on premium lot, in the beautiful and established community*Functional layout with the guest area, Grand Open Concept Living/Dining & Family Rooms*Kitchen w/granite counters & s/s appliances and plenty of counter space*Family room w/gas fireplace & w/o to private enclave w/fire pit*Perfect combination of hardwood & ceramic floors throughout*Primary Bedroom with a 5pc ensuite and a large walk-in closet. Main-level den/niche that can be used as a home office space* (id:49187)
801 - 10 Torresdale Avenue
Toronto (Westminster-Branson), Ontario
* Why buy a condo with only one parking spot, less spce, no upgrdes & high maintnance fees? * Score big with this 1202 sq ft, 2-bed, 2-bath stunner-complete with TWO side-by-side prking spts, a locker, & low all-inclsive fees (yes, even cable + internt!). * Full of naturl light, this bright, spcious, & super clean suite has been completely reimagined w/ $150K+ in custm renos! * Concrete-finished walls for a true modrn-loft feel, paired with smooth ceilings, & sleek pot lights throughout (smrt controlled from your phone.) * The chef-inspired kitchn truly impresses with seamless quartz countrs, lrge waterfll island, & matching backsplsh, complemented by high-end FULL SIZE Samsung smrt appliances inclding a B/I wall oven/ microwave, a cooktop, & touchscrn double dr fridge/freezer with wter + ice dispenser. * Nothing left for you to do here for yrs to come! * The open-concept layout is perfect for hosting! * Entertaining flows easily frm the lrge island to the spacious dining area. * There's even a dedicated office nook for work from home ease and an east facing balcny to enjoy your morning coffee with a skyline view. * Both bedrms are generously sized & feature privte ensuites with upgrded fixtures, & the primry retreat includs custom B/I dble closets & a spa-style rain shwer with gorgeous shwer tiles & dble sinks. * Every detail was thoughtfully executed- remote contrlled blinds, smrt lighting, elegant flring, & a layout that feels more like a home than a condo. * Lcated close to the elevator in a well-managed, highly sought-after building known for its exceptional value and community feel. * Nothing to fix, nothing to add-just move in and live beautifully. * Amazing location in the heart of North York surrounded by green spaces, parks & nature trails. TTC/ transit stops just steps away w/ easy accss to Finch Subway, Allen Rd, Hwy 401, plces of worshp, shopping & entertainment. * Don't miss this one!! * (id:49187)
4 Starlight Court Unit# Lower
Hamilton, Ontario
Welcome to your new home in a beautiful, quiet, and family-friendly neighbourhood located on a quiet court! Presenting a newly renovated 2 bedroom, 1 bathroom legal basement apartment available for lease. This lower unit in a legal duplex offers egress windows paint the space with natural lighting, making it feel as bright and welcoming as the main floor. Enjoy the spacious kitchen with stainless steel appliances, add a roller island for an eat-in style. The living areas are complete with vinyl flooring throughout for a modern, carpet-free environment. The kitchen shines with clean white cabinetry and stainless steel appliances, complemented by fresh paint throughout the apartment. Situated in an ideal location, this home is just a 2-minute walk to Glendale Park, a 3-minute walk to Glendale Secondary School, and a 6-minute walk to Viola Desmond Elementary School and Umbrella Family and Child Centres of Hamilton. Additional highlights include in-suite laundry facilities and 1-car parking in the driveway. (id:49187)
33 Verney Street
Guelph (Exhibition Park), Ontario
Step into timeless character and modern comfort with this delightful 1 1/2 storey charming red brick home, nestled in the sought-after Exhibition Park neighbourhood. Offering 3 spacious bedrooms and 1 full bathroom, this home is full of warmth, charm, and personality. You'll love the inviting layout, featuring unique architectural details, original hardwood accents, and plenty of natural light. One of the standout features is the inviting covered 3-season porch, the perfect spot for morning coffee, evening chats, or simply enjoying the peaceful surroundings. Out back, a newer-built detached garage is an impressive addition, fully equipped with central vacuum, making it an ideal space to care for your vehicles or set up a workshop. Parking for up to 4 cars is a huge bonus in this neighbourhood. Perfect for families, first-time buyers, or anyone looking to enjoy a vibrant, walkable neighbourhood rich in history and community spirit.Located just steps from parks, schools, trails, and downtown amenities, this home offers both charm and convenience in one of Guelph's most desirable areas. All furnishings in the home can be included. (id:49187)
805 Highland Court
Peterborough (Northcrest Ward 5), Ontario
Welcome to 805 Highland Court - tucked away on one of Peterborough's most sought-after and family-friendly streets! This spacious 2 + 2 bedroom, 3-level side split sits proudly on an extra-deep 63 x 151 ft lot - a rare find compared to what you'll see in today's newer subdivisions.The quiet court location is perfect for children to play safely, and the private backyard with no neighbours behind offers plenty of space to garden, relax, add a pool, or even create a winter ice rink. Inside, the home is filled with natural light from large, bright windows and features a separate entrance from the garage to the laundry room, providing an excellent opportunity for a future in-law suite. The garage includes a dedicated natural gas heater, offering a warm and functional workspace year-round.The layout features great flow and generous room sizes - ready for your personal touch and modern updates. Ideally located close to schools, parks, shopping, and walking trails, this is a rare opportunity to own a home with space, privacy, and endless potential in one of the city's most established neighbourhoods. (id:49187)
69 - 2970 Olympic Way
Ottawa, Ontario
Ultra clean - Move-in ready 3 bedroom home in sought after Blossom Park. This house is super FRESH!! Recently painted, new luxury vinyl flooring, updated kitchen and bathrooms make this property truly "turn-key". The kitchen hosts a full range of appliances including a dishwasher and has a brand new counter. Across from the kitchen is a conveniently located powder room with thoughtfully frosted glass window to let light in while still giving you privacy. The dining room can be found right off the massive living room and is drenched in natural light from huge picture windows and a patio door. Out the back is your fully fenced yard - perfect for backyard BBQ's and when your friends come over - there is plenty of visitor parking right behind the house. New carpet covers the stairs leading to the second floor where there are two good sized secondary rooms as well as a large primary room with a huge closet. The full washroom on the second floor is no exception to the rest of the house and is clean clean clean. Although the basement is unfinished - it's so good we actually included pictures of it!! Included in your condo fees are the water/sewer, outdoor maintenance and the building envelope. Your only utility is Hydro which has averaged approx. $1600 over the last 12 months. Click the 3D virtual tour to walk through the property before visiting in person. (id:49187)
643 Gage Street
Delhi, Ontario
Welcome to 643 Gage St, Delhi, a rare 0.25-acre building lot (90' x 121') in the sought-after The Pines neighborhood, backing onto open fields for added privacy. The lot features mature trees. Utilities include municipal water & sewer, gas, and electricity at lot line. This high-demand site is ideally suited for custom home construction and priced to sell. Embrace Norfolk County's treasures: just 20 km south to the north shore of Lake Erie for world-class fishing, easy access to sandy beaches, marinas, golf courses, and hiking/biking trails, plus Ontario's garden bounty of fresh summer produce right at your doorstep. (id:49187)
Basement - 516 Lynett Crescent
Richmond Hill (Crosby), Ontario
Bright and spacious 2-bedroom, 1-bathroom basement unit located in a peaceful, child-friendly area. This beautifully maintained home features modern finishes, built-in closet systems, and tasteful landscaping with interlocking stonework.Enjoy the convenience of being close to GO Train, public transit, Hwy 404 & 407, Hillcrest Mall, grocery stores, banks, restaurants, and top-ranked Bayview Secondary School.Perfect for small families or professionals seeking comfort, style, and convenience in a prime location. (id:49187)
125 - 280 Wentworth Street W
Oshawa (Lakeview), Ontario
Welcome to this lovely 3-bedroom, 2-storey townhouse in a friendly, well-kept community surrounded by beautiful green spaces-perfect for relaxing walks or time outdoors. The main floor features a convenient bedroom, while the upper level offers two additional bedrooms for extra space and privacy. You'll also appreciate the handy ensuite storage room for all your essentials. The open-concept living and dining area is filled with natural light and opens to a lovely terrace. The on-site laundry room features brand-new machines, and the helpful office staff are available during regular business hours to assist with anything you need.You'll love the convenience of having grocery stores, medical offices, pharmacies, and a local plaza just across the street. Plus, getting around is simple with quick access to the GO Station, Highway 401, and public transit. A wonderful place to call home with comfort, convenience, and community all in one! (id:49187)
110 - 280 Wentworth Street W
Oshawa (Lakeview), Ontario
Welcome to this charming 3-bedroom, 2-storey townhouse! The galley-style kitchen is bright and inviting, featuring a window, a cozy breakfast nook, and a handy pantry. Upstairs, you'll find three generously sized bedrooms, offering plenty of space for family, guests, or a home office. This townhouse is located in a friendly, well-kept community surrounded by beautiful green spaces-perfect for relaxing walks or time outdoors. The on-site laundry room features brand-new machines, and the helpful office staff are available during regular business hours to assist with anything you need.You'll love the convenience of having grocery stores, medical offices, pharmacies, and a local plaza just across the street. Plus, getting around is simple with quick access to the GO Station, Highway 401, and public transit. A wonderful place to call home with comfort, convenience, and community all in one! (id:49187)
702 - 561 Sherbourne Street
Toronto (North St. James Town), Ontario
Welcome to this bright and airy corner suite featuring floor-to-ceiling windows in every room, filling the space with natural light and offering breathtaking southwest city views. Step out onto your private balcony to enjoy golden hour sunsets or just take in the view. The open-concept layout includes a modern kitchen with rich dark cabinetry, a striking white backsplash, and ample storage. The primary bedroom offers a semi-ensuite bath, while the second bedroom is equally generous in size-perfect for guests, a home office, or both. This unit includes ensuite laundry. Residents enjoy access to fantastic building amenities on the second floor. Located in the heart of the city with dining, shopping, and transit just steps away, plus easy access to the TTC, DVP, and Gardiner. Discounted parking available through Unit Park! (id:49187)
16 Margaret Graham Terrace
Smiths Falls, Ontario
This modern and stylish 3-bedroom, 2.5-bathroom semi-detached home is available for rent immediately. Located in a peaceful, family-friendly neighbourhood, this property combines functionality and elegance, offering everything you need for comfortable living. The bright, open-concept living and dining area is perfect for entertaining guests or enjoying quality time with family. The upgraded kitchen is a chefs dream, featuring sleek stainless steel appliances, ample storage, and beautiful countertops that add a touch of sophistication.The spacious primary bedroom serves as a private retreat, complete with a luxurious ensuite bathroom designed for relaxation. The additional bedrooms are generously sized, ideal for children, guests, or a home office. The attached garage and private driveway provide convenient parking and added storage space.Situated in a prime location close to excellent schools, parks, and shopping, this home offers both convenience and charm. Whether you're relaxing at home or exploring the surrounding area, this property is perfectly suited for modern living. Don't miss your chance to call this stunning home yours. Contact today to book a showing or for more details! Photos are of a different unit but same layout and size. (id:49187)

