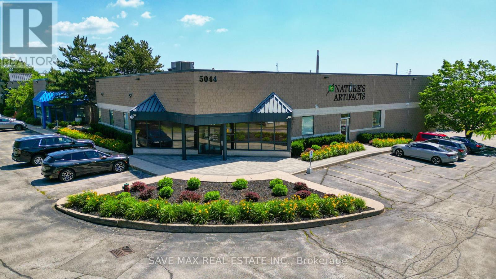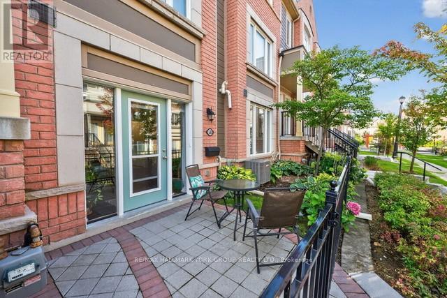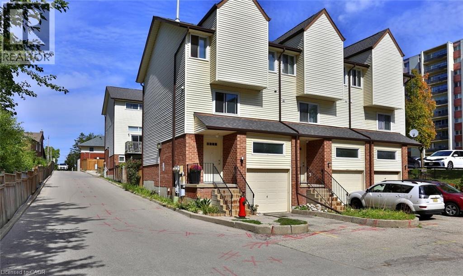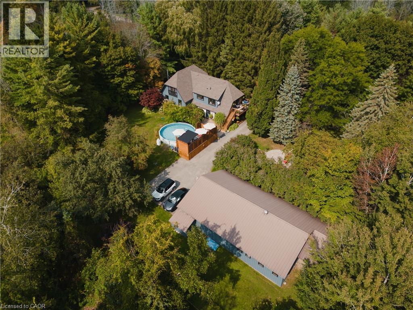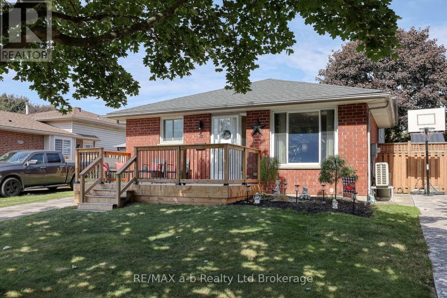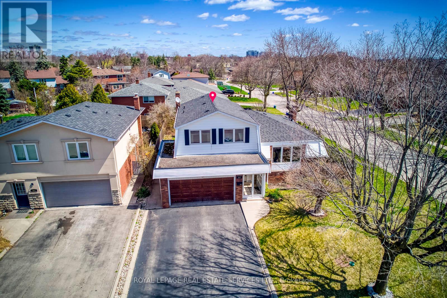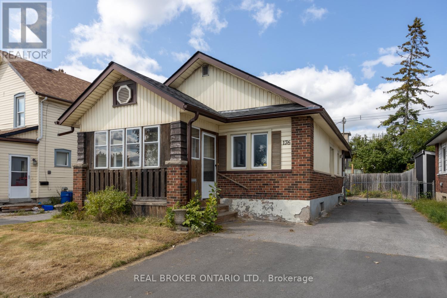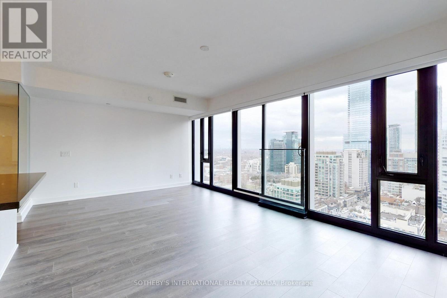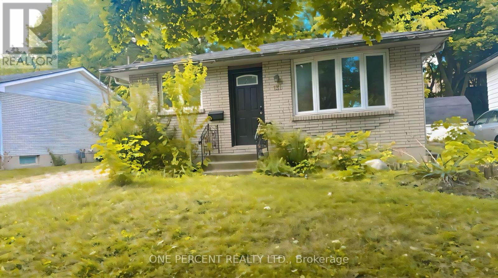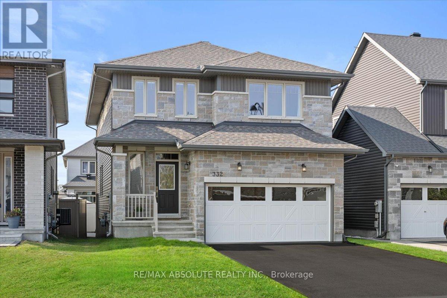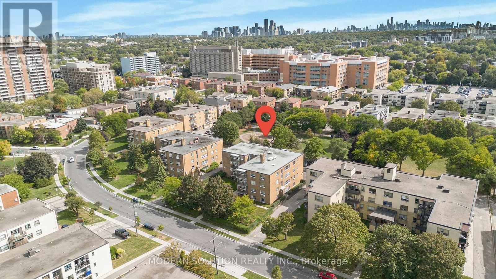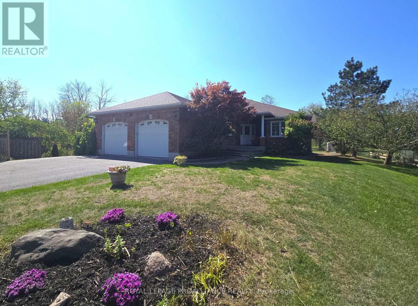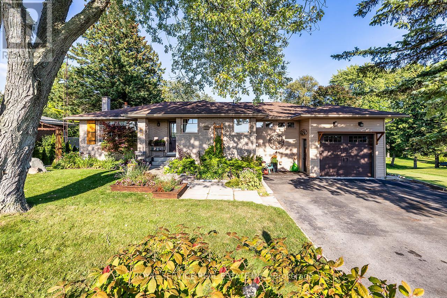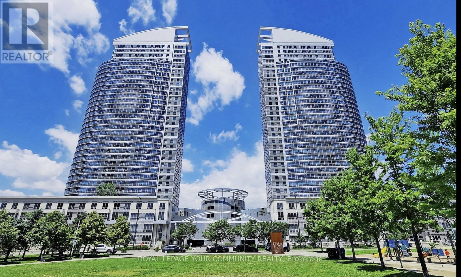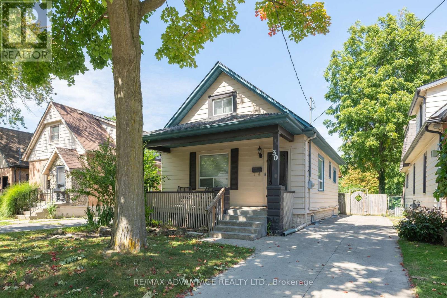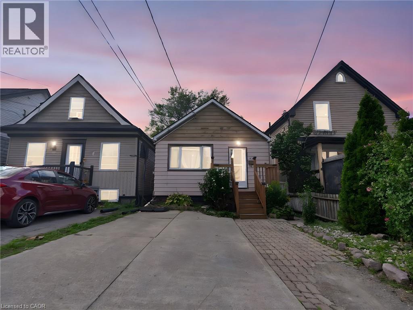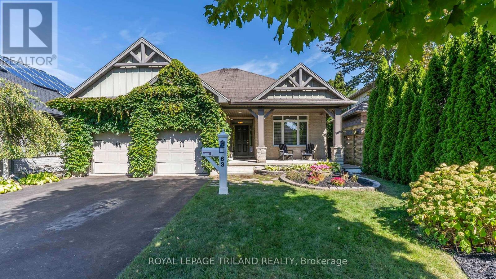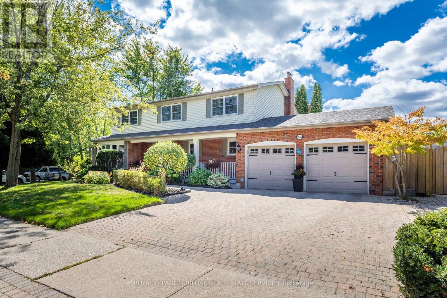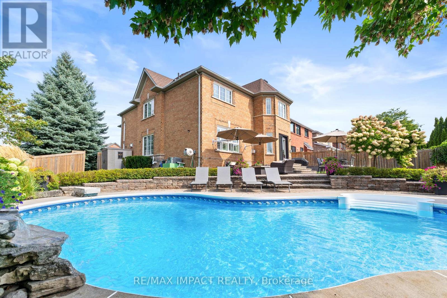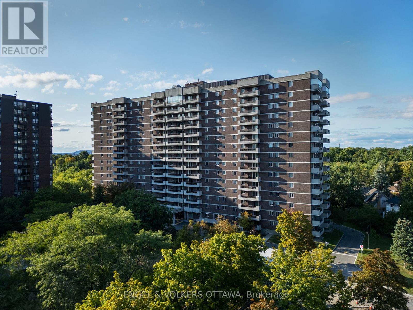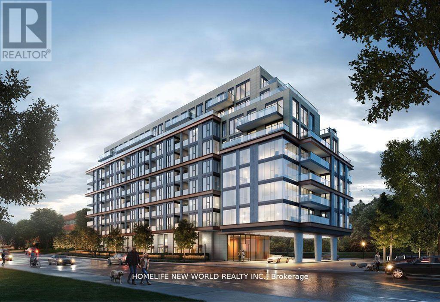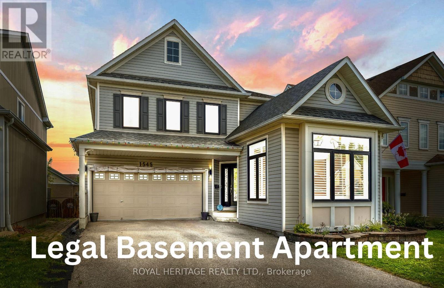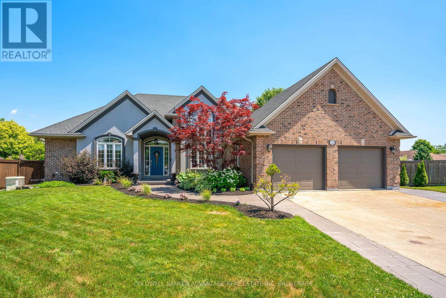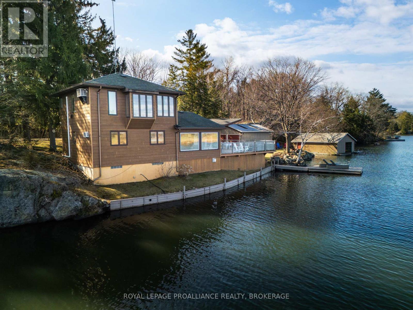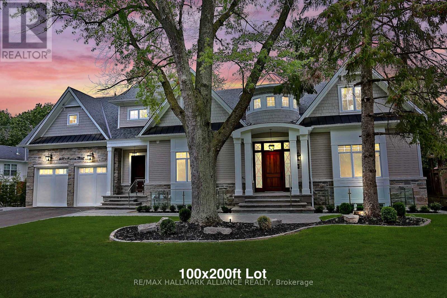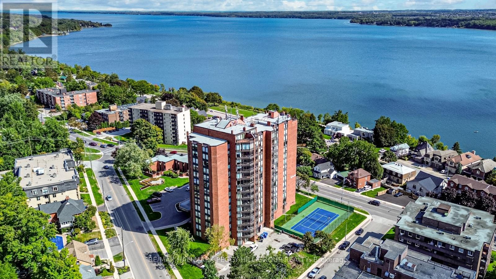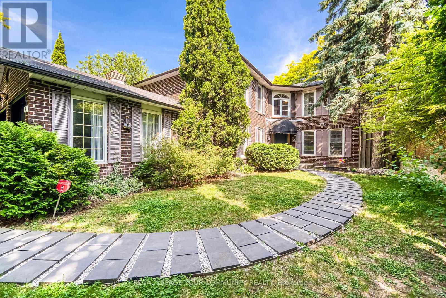5044 South Service Road
Burlington (Industrial Burlington), Ontario
Exceptional 3,000 sq. ft. unit at 5044 South Service Rd, Burlington high-exposure location just off the QEW with excellent signage and easy highway access. Features 21' clear height and a flexible, open layout suited to many uses, including used car dealership/showroom, wholesale/distribution, retail showroom (furniture & general merchandise), warehousing, medical/health clinics, pharmacies, nursery, and wellness. Surrounded by established long-term tenants. $21/sq. ft. incl. TMI (+ utilities). Prospective tenants to verify permitted uses and measurements. (id:49187)
38 Stewart Street
Grimsby (Grimsby Beach), Ontario
Welcome to 38 Stewart! Fully renovated 4-bedroom, 2-bath bungalow on an oversized lot. The main floor features 3 bedrooms, a full bathroom, a chef's kitchen, a spacious living room, and a formal dining area. The finished lower level features a gas fireplace, a large recreation room, 1 bedroom, an office, and a generous laundry area. Step outside to a new, oversized deck overlooking a 20x40 in-ground pool with a cabana (plumbing & electrical roughed in for a future bath) and a fully fenced yard. Major updates include: full renovation (2021), waterproofing (2023), roof & furnace (2019), electrical, plumbing & windows (2021). Prime location close to the beach, parks, schools, and highway access. Move-in ready! (id:49187)
58 Harry Penrose Avenue
Aurora, Ontario
Opportunity knocks! This end unit 1 bedroom stacked townhouse in the desired neighbourhood of Bayview Northeast These is so much to love about unit including 9 ceiling, direct access to garage, a spacious and bright bedroom. Plenty of storage, a convenient Murphy bed for your over night guests, Tastefully upgraded kitchen and bathroom, laminate flooring throughout and a cozy and inviting outdoor terrace for your enjoyment. Walk to trails, parks , shopping , dining and many amenities nearby- 5 min to GO and 404! Don't miss it! (id:49187)
1085 Queens Boulevard Unit# 6
Kitchener, Ontario
Stunning, fully updated from top to bottom & carpet free. This spacious townhouse offers style and comfort in a secluded setting, adjacent to beautiful Lakeside Park with paved trails. Gorgeous refinished hardwood flooring (2025) throughout the unit. A modern kitchen with granite counters, ample cabinets, updated appliances, large window, and convenient in-kitchen laundry. The dining area overlooks a bright living room with patio doors to upper and lower decks, leading to a secluded, fully fenced backyard with custom gardens, a private outdoor retreat with views of Lakeside Park. Upstairs offers 3 bedrooms, including a generous primary with 3 closets, plus an updated bathroom with modern vanity and new faucet and shower head. The finished lower level includes a versatile rec room and powder room. Perfect for a home gym, office, or media space with walk out to the attached updated garage. Located in a sought-after complex adjacent to Lakeside Park, trails, and playgrounds. Just steps to St. Mary’s Hospital, walking distance to Victoria Park, downtown, close to Belmont Village, shopping, dining, schools and public transit. Don’t miss this rare opportunity to own a beautifully updated home with a private garden oasis in the city! Book your showing today. (id:49187)
5794 Tenth Line
Erin, Ontario
Discover unparalleled privacy on this remarkable, stress melting, 8 acre retreat, where nature and lifestyle blend seamlessly in your private escape – a place the owners describe as their very own resort. With no neighbors in sight, you’ll enjoy the tranquility and seclusion of this amazing oasis creating a feeling of being worlds away – yet close enough for everyday convenience. This property offers an exceptional living experience, surrounded by walking trails perfect for year round adventures, close to snowmobile trails and many off road adventure opportunities. The options for this property are only limited by your imagination, from potential hobby farm, ATV trails, housing an existing business, start your own or just enjoy the beauty of nature. The centerpiece of this property is the stunning four-bedroom, three bathroom (2+1) one of a kind custom side split home. A striking spiral staircase takes center stage, adding architectural charm. The natural light floods every corner, creating a warm and inviting ambiance. While the top floor balcony invites you to savor your morning coffee amidst trees and picturesque views. The expansive primary suite offers abundant storage and space with endless potential to create your own spa like ensuite. Entertain effortlessly in the spacious living areas or take the gathering outdoors to the above ground heated pool deck and bar. Car enthusiasts and hobbyists will marvel at the shop with a double car garage in addition to the 400 sqft workshop and similar size “stable” area that can be used as additional storage or to keep animals. This is more than a home, it’s a private sanctuary where you can immerse yourself in nature and create unforgettable memories. Whether you’re exploring the trails, hosting friends and family, or simply unwinding in your own oasis, 5794 Tenth Line is truly unlike any other. (id:49187)
36 Portsmouth Road
London East (East I), Ontario
Come discover this well-kept 4-level back split in the welcoming community of Trafalgar Heights. Offering 3+1 bedrooms and multiple levels of finished living space, this move-in ready brick home is designed for todays lifestyle, with the flexibility to adapt as your needs change.Step inside to a bright, open layout enhanced by hardwood floors, ceramic tile, and updated light fixtures. The main level features a sun-filled living room and an inviting kitchen with stainless steel appliances (2023), refaced cabinetry, and modern finishes. The adjoining dining space with a large table/island is perfect for family meals or casual gatherings. Upstairs, youll find three comfortable bedrooms and a refreshed 4-piece bath with a tiled shower.The lower levels expand your options with a spacious family room, plus an additional bedroom with its own 3-piece ensuite. Need a home office instead? This room is ideal for remote work. Downstairs a second bonus room offers plenty of versatility as a media space, home gym, playroom, or even a future 5th bedroom with the addition of an egress window. With its design, theres also strong potential to create an in-law suite or private space for blended families by adding a kitchenette. Outdoors, enjoy a fully fenced backyard with a covered patio and stylish metal-framed gazebo, perfect for entertaining. A storage shed adds convenience, while the newly built front porch provides curb appeal and a welcoming first impression.Major updates give peace of mind and include roof (2022), furnace (2022), and A/C with heat pump (2023). Ideally located near schools, parks, shopping, and just minutes from Highway 401 for easy commuting, this home checks all the boxes. (id:49187)
0 Bridgewater Road
Tweed (Tweed (Village)), Ontario
Come Explore A Nature Lover's Paradise! Welcome To This Exceptional Piece Of Land - Approximately 118 Acres Of Unspoiled Beauty, Perfect For Outdoor Enthusiasts, Investors, Or Those Seeking Privacy And Peace. Located In Actinolite Township, Just South Of The Hwy 7 And Hwy 37 Junction And Only 8 Km North Of Tweed, This Expansive Property Offers Endless Possibilities. Whether You're Dreaming Of A Private Retreat, Recreational Haven, Or Future Development, This Land Is Ready To Inspire. Belleville, With Its Full Range Of Regional Shopping And Amenities. (id:49187)
317 Ulric Crescent
Oakville (Wo West), Ontario
Rarely offered on a quiet, family-friendly crescent in West Oakville, this spacious 4-level sidesplit features 3+1 bedrooms, 2 full and 2 half bathrooms, and sits on a 5,877 sq ft irregular corner lot with no sidewalk for extra parking and privacy. Thoughtfully maintained with key updates including a new roof (2023), brand-new stovetop (2025), washer/dryer (2020), and refreshed kitchen countertops (2010), the home offers excellent insulation, keeping it cozy year-round. Highlights include a bright open-concept living/dining area with Brazilian hardwood, a main-level family room with gas fireplace and backyard walkout, an eat-in kitchen with access to a 12' x 16' deck, and a finished lower level with a bedroom, second kitchen, and 3-pc bath. ideal for in-laws or rental potential. Perfectly located near top-rated schools, parks, shopping, transit, highways, Oakville Go Station and minutes to Downtown Oakville, this home is surrounded by multi-million-dollar properties and offers incredible value and opportunity. (id:49187)
176 Lansdowne Street W
Peterborough (Town Ward 3), Ontario
This cute, updated bungalow offers the perfect blend of comfort, style, and convenience! Ideally located just minutes from parks, a vibrant weekly farmers market, shopping, and popular restaurants, you' ll love the easy access to everything you need. Step inside to an inviting, open-concept living room featuring hardwood flooring and a striking accent wall that adds character and warmth. The bright and modern kitchen boasts stunning granite countertops, stainless steel appliances, and ample cupboard and counter space, perfect for both cooking and entertaining. The kitchen flows seamlessly into the living and dining areas, creating a spacious and functional layout. You'll find two bedrooms on the main floor, each with good-sized closet space, and an updated full bathroom with modern finishes. The partially finished basement offers additional living space with pot lighting, an additional bedroom or home office and also a rec room area. Enjoy your morning coffee or unwind on the covered front and back porches, which can also provide convenient, extra storage. The private driveway accommodates up to 4 vehicles. Move right in. Shingles (2023) (id:49187)
88 Calwell Drive
Scugog (Port Perry), Ontario
This Stunning Detached Bungalow Is Nestled In A Highly Sought-After, Family-Friendly Neighbourhood And Offers A Perfect Blend Of Comfort, Style, And Upgrades - Truly A Turn-Key Home. The Exterior Boasts A Huge Driveway, 1.5-Car Garage, And A Charming Front-Yard Deck, Perfect For Morning Coffee. Step Inside To A Bright And Spacious Living Room Filled With Natural Light, With Direct Access To The Garage For Added Convenience. The Kitchen Is A Dream - Featuring Stainless Steel Appliances, Stylish Backsplash, And A Seamless Flow Into The Oversized Dining Room. Sliding Glass Doors Lead You To A Large Backyard With A Deck, Ideal For Entertaining Or Relaxing. The Main Floor Includes A Spacious Primary Suite With Walk-In Closet And A Modern 3-Piece Ensuite Showcasing A Gorgeous Glass Shower. A Second Generously Sized Bedroom With Large Closet Completes The Main Level. The Fully Finished Basement Expands Your Living Space With A Massive Rec Room, Office, Full Bedroom With Walk-Through Closet, Full Bathroom, And A Dedicated Maintenance/Storage Room With Laundry. Peace Of Mind Comes With Countless Upgrades: Furnace & A/C (2025), Roof Shingles (2019), Windows (2021), Kitchen, Bathrooms & Full Interior Painting (2022), Plus Added Attic Insulation. With Too Many Updates To List, This Home Truly Has It All. Don't Miss Your Chance To Own This Move-In Ready Gem In The Heart Of Port Perry! (id:49187)
2404 - 188 Cumberland Street
Toronto (Annex), Ontario
Experience unparalleled luxury in this light-filled corner suite. Freshly painted, this exquisite 2-bedroom split plan offers breathtaking south and east views of vibrant Yorkville through stunning floor-to-ceiling windows, ensuring privacy and comfort.The custom, high-end kitchen boasts stone counters, Miele appliances, and a breakfast bar, flowing seamlessly into the spacious living and dining areas perfect for entertaining. A dedicated den provides an ideal home office. Both bedrooms are generously sized and include their own en-suite bathrooms, completing this fabulous suite.One parking space and valet parking are included. Easy to show. (id:49187)
46 Westchester Way
Brantford, Ontario
Tucked away in the beautiful Greenbrier neighborhood, this home features a peaceful backyard oasis with an inground pool, hot tub, gazebo, and no rear neighbors. This location is unbeatable with access to some of the best schools in the city, including a French immersion elementary school. Nearby, you will also find shopping and restaurants, as well as easy access to both Highway 24, Highway 5, and the 403. This semi-detached home offers a functional layout with parking for 3 vehicles. The main floor features a welcoming living room and an eat-in kitchen with a walkout to the back deck, fit for indoor/outdoor entertaining. Downstairs, the professionally finished basement, complete with a sleek 3-piece bathroom, provides a fun rec area ideal for guests, teens, or cozy movie nights. Upstairs, you’ll find three generously sized bedrooms and a 4-piece bathroom. Don't miss your chance to be chillin' and grillin' poolside next Summer. Your friends and family will thank you! (id:49187)
131 Paperbirch Crescent
London North (North K), Ontario
Don't look any further! Welcome to 131 Paperbirch Crescent, a charming detached three-level back split. Perfect for the savvy investor, the first-time homebuyer, or anyone seeking smart living options close to campus. The main floor welcomes you with a bright, south-facing living area featuring a large front window that floods the home with natural sunlight. The kitchen with breakfast area connects easily with the dining space, offering plenty of room to gather. Just a few steps up, you'll find three bedrooms and a three-piece bathroom. The walk-up basement provides a safe, separate entrance from the side of the property via the deck and bench area, making it perfect as an in-law suite, multi-generational living, or a private retreat. This level includes three additional bedrooms, a second three-piece bathroom, a kitchen with breakfast area, and a living area all with above-grade windows that bring in abundant natural light and fresh air, creating a bright and airy living environment. Located in a beautiful part of London, this home is just minutes from Western University, vibrant downtown London dining and entertainment, with local favourites like Cintro On Wellington and The Morrissey House offering stylish fare in a lively downtown setting and key green spaces like Victoria Park, Springbank Park, Storybook Gardens, the Thames Valley Parkway, and Fanshawe Lake. Health care is close at hand too, with University Hospital and Victoria Hospital nearby. Excellent schools such as University Heights Public School, John Dearness Public School, and Sir Frederick Banting Secondary School, libraries, shops, and recreation round out a convenient and dynamic setting. This versatile property offers not just a home, but a lifestyle-blending space, natural light, and location all in one. Don't miss this incredible opportunity. Book your private showing today! (id:49187)
332 Haliburton Heights
Ottawa, Ontario
OPEN HOUSE FRI 5-7PM! ABSOLUTELY STUNNING previous model home! NOTHING is standard starting from the exterior where you are greeted with a cultured stone front, irrigation system & a freshly sealed driveway! The garage is fully drywalled & has quiet wall mounted door openers! 12 x 12 hydraulic series tiles in the entry set the STUNNING tone for what's to come! Upgraded Fusion pre engineered hardwood on the main level! An open & airy layout, the cut outs between the formal dining & great room are a RARE find & define the spaces just perfectly! Open to above in the SPACIOUS great room offers 20 foot ceilings, wall of windows with custom drapery & motorized blinds, the 8 x 12 hexagon tile surrounds the 20 ft fireplace.. it is a piece of art! The kitchen is an instant WOW offering "PURE white" quartz waterfall island, Chef's Kitchen-aid appliances, the fridge is a counter depth & the GAS oven is 36" WIDE & has 6 burners, open shelving, built in microwave in the lower cabinets, TONS of high end cabinetry AND A WALK THRU pantry (so convenient)!!! INCREDIBLE light fixtures & pot lights galore. The second level lofts provides views of the great room & lends itself for many different uses! The ensuite off the primary (that is 17 ft x 12ft ) is OUT OF THIS WORLD, every wall is TILED (major upgrade) a beautiful start & finish to your day! With OVER 200k in upgrades..YES, you can have it ALL! !! The primary is located right at the top of the stairs with the 2 additional bedrooms tucked around a corner allowing for privacy for all! Every bathroom offer quartz countertop & there is a tub & shower combo In the main bath! 2nd level laundry! 9 foot ceilings & large egress windows in the UNSPOILED lower level! Fenced north facing backyard! STEPS to 3 schools & parks- the LOCATION is the icing on the cake! (id:49187)
119 Fields Sq
Sault Ste. Marie, Ontario
This well-cared-for bungalow offers 1358 sq. ft. on the main level. The bright, open living area features a walkout to the back deck, while the main floor hosts 3 bedrooms including a primary with private 3-piece ensuite, plus a full 4-piece bath. The finished basement adds incredible living space with a cozy rec room w/ gas fireplace, direct walkout to the backyard, a bonus room, additional bedroom & 3-piece bath. Many updates throughout! Double attached garage and poured concrete driveway. (id:49187)
104 - 59 Neptune Drive
Toronto (Englemount-Lawrence), Ontario
Welcome to this charming 1-bedroom, 1-bathroom apartment in a quiet, well-maintained building with approximately 20 units. Situated on the main floor (not ground level), this home offers both comfort and convenience in a desirable location. The apartment features a 4-piece washroom. A functional kitchen and cozy living spaces make this unit ideal for comfortable everyday living. Enjoy the unbeatable location, steps to parks, schools, a synagogue, and a hospital, with public transit conveniently at your doorstep. Located in a small, well-established low-rise co-op, this building offers a peaceful community feel. (id:49187)
1505 - 2330 Bridletowne Circle
Toronto (L'amoreaux), Ontario
Welcome to Suite 1505 at Skygarden by Tridel! This rarely offered 1,375 sq. ft. residence is move-in ready and offers a thoughtful layout with tons of storage. The spacious primary bedroom features a 4-piece ensuite, walk-in closet, additional double closet, and walk-out to the sunroom. A remarkably large den (bigger than many condo bedrooms with potential to be converted to a 2nd bedroom!) boasts large windows, laminate floors, and its own walk-out to the sunroom perfect as an office, second bedroom, or media room. Enjoy grand living and dining rooms, ideal for entertaining, plus a bright sunroom for reading or working from home. Added conveniences include a second bathroom, and a full laundry room with separate storage area, plus parking. All this in a prime location with shopping, groceries, restaurants, transit, and highways just minutes away. (id:49187)
685 County Road 28
Prince Edward County (Ameliasburg Ward), Ontario
Dream of luxury living on a spacious property, yet minutes from city amenities? This stunning brick bungalow in Rossmore, just over the Bay Bridge from Belleville, offers the best of both worlds! Enjoy the 1.22 acre lot & a short drive to all PEC has to offer, while still benefiting from municipal water & a great location- close to shopping, restaurants & 401 access.The house features 5 bedrooms, 4 bathrooms, a double car garage (w/ EV port) & a triple-wide driveway for vehicles/RVs. The main floor boasts an inviting open-concept living/dining room w/ a cozy gas fireplace. A walkout to the backyard deck hosts stunning views of the property. The custom kitchen, features cabinet lighting, granite countertops, double built-in ovens, induction cooktop, abundant cabinetry, & a charming breakfast nook w/ built-in window seating.Three bedrooms on the main level; 2 rooms share a full washroom w/ double vanity & huge walk in closet. The Primary suite has East & South facing views, beautiful custom build-ins & a luxurious ensuite w/ a glass-enclosed tiled shower, floating double vanity, heated marble floors & in-wall speakers. Each bed & bath overlook the forest for a truly calming backdrop. Also on the main level; a 2 pc powder room & a laundry room with walkout to the garage. Downstairs, the fully finished lower level is a showstopper! Relax by the wood stove in the massive family room: custom built-in bookcases, elegant wainscoting, & a kitchenette/bar with beautiful cabinetry. This level also offers 2 large bedrooms, a 4-piece bath w/jet tub, plenty of storage, & a workshop. A separate entrance through the garage? Perfect for entertaining or an in-law suite. Outside, you'll enjoy 2 separate decks, a fenced area for kids or pets, 2 garden sheds, raised veggie beds, a cozy firepit & so much wide-open space- ideal for golf chipping, soccer, or backyard games. 685 County Rd 28 is the perfect blend; All the perks of County living, minutes from the city & in a stunning space! (id:49187)
215 - 223 Princess Street
Kingston (East Of Sir John A. Blvd), Ontario
Welcome to The Crown Condominiums in the heart of Downtown Kingston! This bright second-floor unit features 1 bedroom, 1 bathroom, an open-concept living/dining area, in-suite laundry, and a 3-piece cheater ensuite. The unit offers approx. 461 sq ft of efficient living space. Enjoy premium amenities including a rooftop terrace with BBQs, lounge areas, greenery, yoga space, concierge service, a fitness center, yoga studio, and a party room with full kitchen. Underground parking, bike storage, and lockers available at an additional cost. (id:49187)
1383 Watersedge Road
Mississauga (Clarkson), Ontario
Welcome to 1383 Watersedge Road, an elegant residence on one of South Mississauga's most coveted lakefront streets. Just steps from Lake Ontario, this timeless home offers a rare opportunity to own in a premier enclave celebrated for its tranquility, charm, and natural beauty. Set on an extraordinary 128 x 144 ft pie-shaped lot, the property combines stunning curb appeal with exceptional privacy. Beautifully landscaped grounds, mature trees, and a long driveway leading to a double-car garage create an inviting first impression. Spanning over 4300 sqft of living space, the home blends classic craftsmanship with modern comforts. The main floor is bright and welcoming, featuring large windows, hardwood floors, French doors, and two fireplaces. A gourmet kitchen offers granite countertops, stainless steel appliances, a stylish backsplash, breakfast bar, and ample workspace. Perfect for both relaxing and entertaining, the family room showcases a stone accent wall, natural gas fireplace, built-in shelving, and direct access to the backyard patio. A graceful mahogany round staircase leads upstairs to five spacious bedrooms, including a primary suite with walk-in closet, built-in vanity, and spa-inspired ensuite with rainfall shower. The finished lower level expands the living space with a spacious recreation room, waterproof luxury vinyl flooring, and multiple storage options. The backyard is a true private oasis, complete with an inground pool, expansive stone patio, and lush greenery - ideal for summer entertaining or peaceful retreat. Ideally located, the home is just minutes from Clarkson Village and Port Credit, offering boutique shops, gourmet dining, and vibrant cafés. Nearby Rattray Marsh, Jack Darling Park, and scenic lakefront trails provide endless outdoor enjoyment. With top schools, Clarkson GO, and major highways close by, this residence delivers the perfect balance of luxury, convenience, and natural beauty. (id:49187)
5781 Ochonski Road
Clarington, Ontario
Welcome to this stunning country bungalow, a true retreat for nature lovers & garden enthusiasts alike. Nestled among mature trees & beautifully manicured perennial gardens, this home offers a rare blend of charm, functionality, & outdoor living at its finest. Step inside to an inviting living room, complete with a large bay window that fills the space with natural light, and electric fireplace that creates the perfect ambiance. The heart of the home is the custom kitchen, showcasing stainless steel appliances, a double oven, double-drawer dishwasher, and a convenient breakfast bar. Custom cabinetry provides both style & storage, making this kitchen as practical as it is beautiful! The main floor features three spacious bedrooms, each with large windows and ample closet space, ensuring comfort for the whole family. Halfway down the stairs you'll find one of the hardest-working spaces in the house, the laundry room. Equipped with heated floors & direct access to the oversized two-car garage, this room makes everyday tasks effortless. The garage itself is ideal for hobbyists or professionals alike, with a built-in workshop, storage, and access to both the front and back yards. Continue to the fully finished basement, where a versatile kitchenette with plenty of storage adds convenience and flexibility. Just off this area, a dedicated cold room provides the perfect space for canning, or garden harvest storage. The large recreation room features a gas fireplace and a walk-out to the backyard, seamlessly blending indoor and outdoor living. Step outside to experience a backyard oasis unlike any other. Meandering walkways guide you through perennial gardens, vegetable plots with their own water tower & irrigation systems, and tranquil water features including a seasonal stream create a peaceful atmosphere. A greenhouse provides year-round gardening opportunities, while an enchanting bunkie complete with a double bed offers a delightful retreat for guests! (id:49187)
16 Ridgemoor Avenue
Toronto (Birchcliffe-Cliffside), Ontario
Its a vibe at this Bluffs beauty! Step inside this bungalow south of Kingston Road in the sought-after Scarborough Bluffs. With 3+1 spacious bedrooms, this home is all about timeless design, natural light, and effortless style. From the moment you walk in, you'll feel the vibe. The sun-drenched living and dining areas are made for entertaining - think cocktails with friends and cozy family dinners. The flow is seamless, with large windows framing leafy views and filling the home with warmth. In the mornings, step out to your private backyard oasis, where blue jays and cardinals fly by as you sip your coffee. It's a tranquil escape in the city, the perfect balance of nature and neighbourhood. The lower level will surprise you with it's size and versatility. Featuring a separate entrance, additional family room, oversized rec room/4th bedroom, laundry room, and endless storage, there's room for everyone and everything. Whether it's kids running around, movie nights, or a home office, this space adapts to your lifestyle. Did we mention the parking? Theres a one-car garage plus a two-car private drive. All this in a prime location just steps to the Bluffs, TTC, GO Train, schools, Bluffers Park Marina, Cathedral Bluffs Yacht Club, parks, tennis courts and the lake. It's not just a home - it's a vibe. (id:49187)
1205 - 36 Lee Centre Drive
Toronto (Woburn), Ontario
This cozy condo with a highly efficient floor plan was refreshed in 2020 and is fully move-in ready. Featuring modern finishes throughout, the unit offers a comfortable and functional living space in one of Scarborough's most convenient locations. Updated kitchen with newer appliances (2020, Quartz countertop and engineered hardwood flooring, Refreshed bathroom with modern vanity). Updated window treatments for a clean, contemporary look, open and efficient layout, ideal for professionals, students, or small families. (id:49187)
30 Langarth Street E
London South (South F), Ontario
Stunning 1 1/2 storey home located in desirable Wortley Village! This impressive 3 bedroom, 2 full bath home is located on a friendly street surrounded by mature trees and lush greenery. Step inside to a bright and welcoming foyer that sets the tone for the entire home. The main floor features a spacious living room with timeless neutral flooring, a designated dining area, and a well appointed kitchen complete with built-in appliances, ample storage, and seamless flow for entertaining family and friends. A versatile main floor office overlooking the backyard offers the perfect spot to work from home or enjoy a quiet retreat. Two generously sized bedrooms and a stylish 3-piece bath complete this level. Upstairs, discover your private primary retreat- an inviting escape with its own 3-piece ensuite. The partially finished lower level offers additional living space, laundry, and plenty of storage. Outside, your private, fully fenced backyard oasis awaits. Enjoy summer evenings on the deck or take advantage of the oversized lot with endless possibilities. Enjoy your private driveway with enough parking for 3 cars- a rare find in the neighbourhood. With thoughtful updates and beautiful finishes throughout, this home is truly move-in ready. Just steps from Wortley Village shops, cafes, restaurants, schools, transit, and more; this one is not to be missed. Book your showing today! (id:49187)
210 East 24th Street
Hamilton, Ontario
Welcome to this charming 2 + 1 Bedroom, 2 bath bungalow, perfect for first-time buyers, downsizers, or investors! Nestled in a friendly and convenient neighbourhood, this home offers comfortable living with all the essentials right at your doorstep as well as INCOME Potential! Step inside to find a bright living area with plenty of natural light. The kitchen offers cabinet space and flows seamlessly into the main living area -- ideal for everyday living or entertaining. Located just steps from public transit, schools, and shopping centers, this home makes daily errands and commuting a breeze. Whether you're planning a quick dinner, catching a nearby bus, or shopping for groceries, everything you need is just minutes away! Don't miss your chance to own this delightful bungalow in a highly sought-after area. Book your showing today! (id:49187)
12 - 250 Lagerfeld Drive
Brampton (Northwest Brampton), Ontario
OPEN HOUSE - SEP 13 / 14 1 PM to 3PM. Just steps from Mount Pleasant GO, this fully upgraded 4-year-old corner stacked townhouse offers 1,299 sq. ft. of bright, open living space with plenty of natural light from its many windows. Interior: hardwood floors on both the main and upper levels no carpet anywhere. Bedrooms & Baths: Two spacious bedrooms and 2.5 bathrooms, including a primary suite with a walk-in closet. Main bath features a stand-in shower with pot light and an elongated smooth-close toilet. Kitchen: Large centre island, Granite Counter quartz centre island , upgraded cabinetry, under-cabinet lighting, and marble countertop in the bathroom. Extras: Convenient balcony off the dining/living area, and one owned surface parking space directly in front of the unit. Fees & Location: $188/month maintenance fee covers high-speed internet. Close to bus stops, schools, parks, shops, and banks. A stylish, move-in-ready home with thoughtful upgrades throughout. (id:49187)
63 Hummingbird Lane
St. Thomas, Ontario
Welcome to Lake Margaret Estates, one of St. Thomas' most desirable neighbourhoods! This one-owner bungalow offers 2+1 bedrooms and 3 full baths. From the moment you step inside, you'll be struck by the stunning sight lines that draw your eye from the front entryway through to the expansive great room, showcasing vaulted ceilings, a stone gas fireplace, and oversized windows overlooking the treed, fully fenced backyard. The main floor boasts a spacious kitchen with walk-in pantry, open dining area, and access to the upper deck. The primary suite features a walk-in closet and 4-piece ensuite, complete with soaker tub and separate shower. A second bedroom/office, full bath, and convenient main floor laundry complete this level. The lower level extends the living space with a bright rec room featuring custom built-ins and walkout access to a covered patio. A third bedroom, additional 3-piece bathroom, and plenty of storage make this level ideal for guests or growing families. A quick walk to Pinafore Park to enjoy pickleball and tennis courts, playgrounds and splash pad; and Lake Margaret for kayaking, canoeing, or paddle boarding! This home is the perfect blend of design, lifestyle, and location, and awaits your own personal touches. Welcome Home! (id:49187)
600 North Service Road Unit# 204
Stoney Creek, Ontario
Seller Will Cover 1 Full Year of Condo Fees – Move In & Save Instantly! Welcome to Unit 204 at 600 North Service Rd, perfectly located just steps from Lake Ontario in the highly desirable Community Beach neighbourhood of Stoney Creek. This stylish 1-bed, 1-bath condo in the CoMo Condominium Building, built by Desantis Homes, features an Open concept layout, and chic finishes throughout. The space is enhanced by wide plank flooring lending an upscale touch to this already impressive space, large windows that flood the unit with natural light, and a sleek kitchen. The modern kitchen has many upgrades including built-in panel appliances, quartz countertops, and a live edge breakfast bar. The unit includes in-suite laundry, a four piece bathroom and a spacious primary bedroom. Additional building amenities include a rooftop terrace with stunning lake views offering seating, BBQ's, lounging and gardening perfect for a green thumb. The condo building also has a media room, party room, a pet grooming spa, and an on-site dog park—perfect for pet lovers.This unbeatable location is ideal for commuters, with quick access to the QEW. A short drive to the Niagara region to visit wineries and restaurants. You’re just a short drive from local shops, dining, and parks that Hamilton offers (id:49187)
1580 Woodeden Drive
Mississauga (Lorne Park), Ontario
This spacious 4+1 bedroom, 2+2 bathroom home offers the perfect blend of comfort and function in one of Mississauga's most sought-after neighbourhoods. Step inside to an excellent floor plan designed for both family living and entertaining. The main level features a bright family room, ideal for gatherings, with a cozy gas fireplace to create warmth and charm throughout the seasons. Upstairs, the primary suite is a private retreat complete with its own ensuite bathroom, providing the perfect escape at the end of the day. The finished lower level includes an additional bedroom, recreation space, and a convenient second powder room ideal for guests, a home office, or multigenerational living. Irrigation throughout the property will keep your lawn and gardens in pristine shape. Outside your door, you're just steps to Woodeden Park, where you can enjoy tennis courts, green space, and family-friendly recreation. The home also offers easy access to major highways, making commuting and city connections seamless. Located in prestigious Lorne Park, this home offers proximity to top-ranked schools, scenic parks, Lake Ontario, shopping, and more. (id:49187)
240 Emerson Avenue
Toronto (Dovercourt-Wallace Emerson-Junction), Ontario
Opportunity awaits! Step into this character-filled classic red brick semi, nestled on a quiet street in the heart of the vibrant Wallace Emerson Junction. Lovingly maintained and cared for by the same family for almost 60 years, this home is ready for its next chapter. Large primary bedroom features a walkout to an expansive balcony with beautiful views. Enjoy the convenience of front yard parking, a basement walkout, vegetable gardens, in a warm, welcoming neighbourhood. This home offers a solid foundation to renovate or restore into your dream space. The Wallace-Emerson Junction offers the perfect balance of urban cool and family-friendly living, parks and recreation, good schools, vibrant local shops and restaurants, and easy access to transit. A rare opportunity to own a piece of Toronto's history in one of the city's most dynamic and evolving communities. Location. Character. Potential. Don't miss it! (id:49187)
1 Windbreak Crescent
Whitby (Williamsburg), Ontario
Welcome to this luxurious first-owner, corner-lot home offering over 3,200 sq. ft. of living space plus a beautifully finished basement with a separate entrance. With a timeless brick exterior, new light fixtures, and fresh paint throughout, this property is move-in ready and designed to impress. Inside, the main level boasts soaring ceilings, an abundance of natural light from oversized windows, and a modern kitchen with quartz counters and stainless steel appliances. A rare main-floor ensuite provides convenience and comfort for multi-generation living. Upstairs, you'll find 4 spacious bedrooms with new carpets and 4 bathrooms in total throughout the house, with a versatile in-law suite perfect for extended family. The basement features a seperate entrance, wet bar (Granite Countertop), and additional living space, ideal for entertaining or creating a private retreat. Step outside to your personal oasis backyard, complete with a bromine pool with waterfall, lush landscaping, and an 8-zone sprinkler system. A two-car garage with space for driveway car parking and a central vacuum system adds everyday practicality. Power outlet to connect to a hot tub. (id:49187)
1812 - 400 Mclevin Avenue
Toronto (Malvern), Ontario
Welcome to Mayfair on the Green. This spacious and bright 1-bedroom, 1-bathroom condo offers functionality and comfort, large windows and a private balcony with spectacular views. Unwind with a beverage as you enjoy the evening sunset. An underground parking spot and locker are included, plus fantastic amenities and 24/7 security. This unit is perfect for the first time buyer, for those downsizing or investors. Youll be minutes away from Malvern Mall, medical buildings, UofT, parks, transit and more. Unit is 665 sq fl with balcony of 61 sq ft (id:49187)
3 Rockcliffe Street
Oshawa (Donevan), Ontario
Prime Oshawa Location! Welcome to this spacious 3-bedroom bungalow in a highly desirable neighbourhood. Featuring a separate entrance and a 9 ft ceiling basement with rough-in, this property is brimming with potential perfect for investors or those looking to create a future duplex. Bright and functional layout with generous living spaces, ready for your personal touch. Close to schools, parks, shopping, transit, and highways. Don't miss this opportunity to own in one of Oshawa's most sought-after areas! (id:49187)
105 - 1705 Playfair Drive
Ottawa, Ontario
Step into this beautifully updated 2-bedroom, 2-bathroom condo, where modern finishes and functionality come together effortlessly. The spacious, open-concept living area is filled with natural light and features rich engineered hardwood floors, seamlessly flowing into the fully renovated kitchen. Equipped with stainless steel appliances - including built-in wine storage, the kitchen boasts recessed lighting and striking quartz countertops. The dining area, conveniently located off the kitchen, is perfect for family meals or entertaining, with sliding glass doors leading to a balcony with views of lush greenery. The generous primary bedroom features a walk-in closet and a fully updated 4-piece ensuite with a tub/shower. The second bedroom offers ample closet space and a bright, inviting atmosphere, ideal for a home office or personal gym. A second 4-piece bathroom and a laundry closet with a stacked Whirlpool washer and dryer complete the space. This condo is perfect for young professionals or downsizers, located just minutes from downtown Ottawa with easy access to major roads, shopping, dining, and beautiful parks and walking trails. Don't miss the opportunity to make this thoughtfully renovated home yours! (id:49187)
1336 Dawson Rd
Thunder Bay, Ontario
New Listing. Attention Developers; Approximately 45 Acres of Vacant Land on Dawson Road, Just West of County Fair Plaza. Adjacent Residential Subdivision of Hilldale Road. HST May Be Applicable (id:49187)
716 - 250 Lawrence Avenue W
Toronto (Lawrence Park North), Ontario
Located in the prestigious Lawrence Park community, this bright and spacious 1-bedroom + den, 1-bath suite in the upscale '250 Lawrence Condos' by Graywood Developments offers modern urban living at its finest. Just 1 year new and situated on the upper 7th floor, this beautifully designed unit features a functional open-concept layout with south-facing views, drop-down windows with installed blinds, stylish vinyl flooring, and a sleek kitchen equipped with built-in high-end appliances and ample storage. The separate den provides the perfect space for a home office or potential second bedroom. One parking space is included. Residents enjoy luxury amenities including 24/7 concierge, gym, co-working lounge, rooftop terrace with BBQ, pet spa, and party room. Ideally located at Avenue & Lawrence, you're just steps from top public and private schools (Lawrence Park C.I., John Wanless, UCC, Havergal, Crescent, TFS, BSS), as well as public transit, fine dining, boutique shopping, parks, ravines, and elite social clubs like the Toronto Cricket Skating and Curling Club, Granite Club, and Rosedale Golf Club. This is a rare opportunity to live in one of Torontos most sought-after neighbourhoodsdont miss it! (id:49187)
24 Addington Avenue
Toronto (Lansing-Westgate), Ontario
**PANORAMIC RAVINE** A rare opportunity in the heart of Toronto - this fully renovated 4 bedroom home sits on a sprawling 113.79 x 125.67 ft lot, backing and siding onto ravine with no neighbour on one side. Spacious living room creates a warm inviting space. Dining room overlooks the ravine, every meal served with a changing backdrop of natural beauty: brilliant maples in fall, lush greenery in summer, and snow covered serenity in winter. From every angle, the outdoors feels like a living art piece. The architect designed basement is fully finished with rich wood paneling, abundant storage, and a walkout that opens seamlessly to the patio and backyard. Multiple access points throughout the home connect to the outdoors, creating a natural flow between indoor living and the ravine setting. Inside, the home features triple pane energy efficient windows and a premium 5 point lock entry door for security and comfort. Step outside to an expansive ravine trail network that connects to Earl Bales Park enjoy skiing in the winter and one of the city's best playgrounds year round.This is a home that truly blends the best of nature and city living peaceful, picturesque, and perfectly located. Enjoy complete privacy and a true cottage like atmosphere, all while being just mins from Yonge St, the subway, HWY 401, shops, groceries, and some of the citys top private and public schools. A rare find not to be missed. (id:49187)
80 Tanner Drive
London East (East P), Ontario
Welcome to 80 Tanner Dr, a spacious semi-detached raised bungalow tucked away on a quiet street in a family-friendly neighbourhood.The main floor offers a bright, inviting layout featuring a large living room, eat-in kitchen with white cabinetry and stainless steel appliances, plenty of natural light, a 4-piece bath, and a generous primary bedroom. Two additional bedrooms complete this level, perfect for family, guests, or a home office.The finished lower level boasts a huge family room with oversized windows, 3-piece bath, large utility/laundry room, and direct access to the single-car garage. A double driveway provides ample parking.Step outside to enjoy the beautifully landscaped and fully fenced backyard with a deck and storage shed, an ideal private space for kids, pets, or entertaining.This home has been well cared for with many updates, including a new furnace (2021), air conditioner (2021), dryer (2020), dishwasher (2020), carpet (2020), updated lighting fixtures, bathroom toilets and taps, kitchen faucet, and new flooring in the upper bathroom. Its move-in ready and in excellent condition.With easy access to the 401 and close proximity to grocery stores, shopping, restaurants, parks, walking trails, London International Airport, and Fanshawe College, this location offers it all.Dont miss your chance to call this spacious 3-bedroom home your own. Schedule your viewing today! (id:49187)
117 - 377 Ridelle Avenue
Toronto (Briar Hill-Belgravia), Ontario
Location, Location! "Rosebury Square" This beautifully renovated ground floor, north facing unit, also has a nice sized patio that can be accessed from the Living Room. The unit is also available partially furnished (see pics) for $2535. per month. Lots of closet space available. Located right beside Sobey's, Pharmacy, Convenience Store, Hairdresser and more. Parking if needed $150. per month. Free Locker. *Hydro and Water extra* A must see! Step outside to discover a private back yard oasis, complete with irrigation system. (id:49187)
1545 Arborwood Drive
Oshawa (Taunton), Ontario
LEGAL Basement Apartment in Prime North Oshawa Location! Welcome to this beautifully maintained and versatile 5-bedroom, 5-bathroom home, perfectly situated in one of North Oshawa's most convenient and sought-after neighbourhoods just minutes from schools, shopping, transit, parks, and more!The main floor offers a functional layout featuring a bright living room, formal dining area, cozy family room with fireplace, and an open-concept kitchen.Upstairs, you'll find 4 generously sized bedrooms, including a spacious primary suite with its own private ensuite.The fully finished basement is a LEGAL apartment with a separate entrance, boasting a living room, rec room, one bedroom, and two bathrooms. Perfect for multi generational living, extended family, or as a mortgage helper! Some Updates include: Windows 2023, Roof 2017, Shutters Front Room 2024, Kitchen Counter top/Back splash 2024, Garage Door Opener 2024, Front Door 2020, Pool Deck 2017, Stairs/Landing Carpet 2025, Hot Tub 2023, Basement Apartment 2016. Whether you're looking to accommodate in-laws, adult children, or generate rental income, this home offers the perfect balance of togetherness and privacy. (id:49187)
33 Tennis Crescent
Toronto (North Riverdale), Ontario
Turnkey on Tennis Crescent Located in Prime North Riverdale this fully renovated south-facing 4 bedroom, 3 bathroom property with 2 car parking is sure to delight and check all your boxes! Step inside off the well-manicured, front stone patio into an open concept main floor flooded with natural light and featuring white oak floors, a chef-inspired kitchen with breakfast bar, main floor family room and powder room. The luxurious finishes continue upstairs where you'll find four well-proportioned bedrooms including your choice of 2 primary suites plus a family-sized 5-piece bathroom with double vanity plus the third floor (one of your primary bedroom options) which includes a private south-facing rooftop deck with fabulous city views. The fully finished lower-level features generous 82 ceiling height, an at-grade walk-out to the gorgeous backyard, a large recreation room plus an additional 3-piece bathroom and laundry room. Outside, you'll find a sun-soaked rear patio & backyard that offers fantastic indoor/outdoor flow and plenty of space for relaxation plus 2 car parking via laneway. No stone has been left unturned in this fabulously crafted property which is ready for its next chapter. Enjoy everything Riverdale has to offer with easy access to every amenity imaginable including transit, great schools (Withrow Jr Public School) shopping & entertainment plus the fabulous Withrow & Riverdale Parks which offer wonderful green space just steps from your front door. (id:49187)
152 Redwood Court
Welland (N. Welland), Ontario
Large Executive Bungalow situated at the end of a quiet Cul de Sac on extensively landscaped, private pie shaped lot on the Fonthill/Welland border. This fabulous family home provides close to 4000 sq ft of top quality finished space loaded with luxurious materials and upgrades including 9' and cathedral ceilings, hardwood floors, upgraded trim, 2 gas FP's, hard surface counters and in-line back up generator. 3+ 2 Bedrooms, including spacious Master w/ ensuite bath, his & her walk in closets & garden doors to private covered deck , 3 baths, formal Dining room & fully finished lower level with walk out / separate entrance, custom office suite, 2 additional bedrooms and amazing 600 sq ft Rec room/ entertainment room w/ gas FP, custom built in's & wet bar. The incredible backyard oasis features 3 covered decks, outdoor kitchen w/ b/i BBQ, I/G heated pool, synthetic turf putting green & custom built pergola ( pre-wired for hot tub ). Fabulous location in highly sought after North welland neighbourhood, close to schools, shops, Niagara College & Welland's recreation waterway & trails. (id:49187)
6 Marino Drive
Kingston (City North Of 401), Ontario
Fantastic location, only minutes away from the 401, this home is move-in ready! With updated windows, furnace, steel roof, custom kitchen w under cabinet lighting & new tile backsplash, pot lights throughout, freshly painted, newer shed for wood storage & much more! There are 3 good-sized beds, 2 full baths, open concept main level, beautiful hardwood throughout (carpet free home!), ceramic tile, living room & cozy rec room w wood burning fireplace! There is even a double attached garage that is extra deep, insulated & drywalled w exhaust fan & BBQ hook up to cook on rainy days! So many features that you have to see to appreciate! Located on a cul-de-sac overlooking farmer's fields, sitting on a spacious & serene lot, you will not be disappointed with all this home has to offer. Steps from the local park & family-owned grocery store nestled in the fabulous community of Glenburnie, 6 Marino Drive is waiting for you! (id:49187)
4808 Leo Lake Road
Kingston (City North Of 401), Ontario
Stunning Waterfront Retreat on the UNESCO World Heritage Rideau Waterway! Welcome to your dream waterfront oasis! Nestled on the prestigious Rideau Waterway within Kingston city limits and provided with all the municipal services available to Kingston residents. This includes garbage and recycle pick up and a school bus route for the kids among others. This exceptional west-facing home offers panoramic views and breathtaking sunsets over your quiet bay of Cranberry lake. A rare find, this home also includes an ever coveted boathouse that would be next to impossible to have built today perfect for boating enthusiasts and lakeside living at its finest. The main residence blends charm and comfort, with inviting living spaces that embrace the natural beauty of the surroundings, with walls of glass to take in the views you have always been looking for but have yet to find. Enjoy seamless indoor-outdoor living with an expansive deck that wraps around the home with bonus a lakeside hot tub and a private waterfront ideal for swimming, kayaking, or simply soaking in the tranquil views. Additional features include a detached 2-car garage and a delightful guest bunkie ideal for visitors, extended family, or a private studio or office space. Meticulously maintained and well thought out with other features like a walk up basement, fire pit by the water, a buried electrical service line to avoid the risk of power outages in the event of a storm, you can move right in and begin to enjoy the home worry free immediately. Whether you're looking for a year-round residence or a weekend escape, this one-of-a-kind property offers the perfect blend of luxury, privacy, and timeless natural beauty on one of Canada's most iconic waterways. (id:49187)
1219 Bluewater Rd
Goulais River, Ontario
Secure your own slice of Lake Superior! This waterfront lot gives 100 feet of waterfront and the best sunsets you can ask for! Coming fully equipped with a 2009 Jayco Jay flight trailer that sleeps four, you can bring the family here for the summer or stay there while you build your dream cottage. The lot is cleared and has a class 4 septic already installed in 2022 with filtered lake intake for water, as well as 200 amps of power already brought into the property. Two large sheds (10x20)&(11x12) offer lots of storage for tools and toys! Contact myself or your preferred Realtor® today for a private viewing! (id:49187)
482 Morrison Road
Oakville (Mo Morrison), Ontario
Welcome to this extraordinary residence offering over 8700+ sqft luxury living space (5711 sqft above grade as per MPAC) on one of Oakville's most prestigious and sought-after streets. Situated on a rare 100 x 200 west-facing premium lot, with soaring 10ft high ceilings, 4+2 bedrooms/8 bathrooms/3 car garage, this home has been thoughtfully designed with exceptional attention to detail, blending timeless elegance with modern convenience.Step inside the grand 2-storey foyer, leading to a sophisticated coffered living room with gas fireplace and custom built-ins, and a formal dining room with panelled walls. The open-concept chefs kitchen is a showpiece, featuring a massive centre island, quartz and granite countertops, stainless Thermador appliances, a butler's servery, and walkout to the covered terrace. A panelled office, main floor laundry, and exquisite finishes throughout complete the main level.The upper level hosts 4 spacious bedrooms, each with private ensuites, including a primary retreat with a sitting area, fireplace, opulent dressing room, and a spa-inspired 6-piece marble ensuite with standalone tub and double sinks.The finished lower level is designed for entertainment and relaxation, offering an expansive recreation room with linear fireplace, wet bar, wine cellar, theatre, exercise room, sauna, 4-piece bath with jacuzzi tub, and radiant heated floors, a walk-up leads to the private backyard oasis.Outdoors, enjoy a beautifully landscaped west-facing backyard with a covered terrace, glass railing, stone fireplace, built-in Napoleon barbecue, and speakers, perfect for hosting. The lot provides ample potential for a large pool, tennis court, or basketball court at your choice. A 3-car tandem garage with radiant heat, mudroom access, and lower-level entry.This rare offering is a true masterpiece combining contro smart home features, refined craftsmanship, and resort-style amenities. (id:49187)
803 - 181 Collier Street
Barrie (North Shore), Ontario
HIGHLY REGARDED BAY CLUB CONDO STEPS FROM KEMPENFELT BAY WITH UNBEATABLE AMENITIES, A STRONG COMMUNITY, & STUNNING SUNROOM WITH WATER VIEWS! Discover 1,210 square feet of bright, carefree living in this expansive condo apartment located in the highly sought-after Bay Club, just steps to Kempenfelt Bay, scenic waterfront trails, and shoreline parks with playgrounds and open green space overlooking the water. Enjoy a truly walkable lifestyle with downtown shops, restaurants, cafes, cultural venues, and entertainment all within minutes, plus easy access to public transit routes connecting you throughout Barrie. This well-established residence is celebrated for its reputable management and strong sense of community, with secure entry and beautifully landscaped grounds enhancing the appeal. Oversized windows flood the immaculately maintained open concept living, dining, and kitchen area with natural light, while the enclosed sunroom extends the living space year-round with spectacular southeast views of the bay. The spacious primary retreat offers a private 4-piece ensuite, complemented by a second bedroom and another full 4-piece bathroom, while an in-suite laundry room with storage adds everyday convenience. Exceptional resort-style amenities elevate your lifestyle, including an indoor pool, sauna, gym, racket and squash court, tennis court, library, party and games rooms, guest suites, workshop, potting room, car wash bay, bike storage, and ample underground and visitor parking. Step into a community that delivers more than just a #HomeToStay, and discover effortless condo living with every comfort and convenience right at your doorstep. (id:49187)
14 Julia Street
Markham (Thornhill), Ontario
Welcome to your dream 5-bedroom family home with beautiful upgrades nestled on a quiet, private street in the prestiges Old Thornhill. A total of nearly 4000sqft living space. Finished basement featuring a nanny suite with a 3-piece bath and two recreational area. Enjoy the custom modern Italian designer Scavolini kitchen, direct garage access, main floor laundry and the private backyard. Top ranked schools including St. Robert (ranked 1/746), Thornlea SS (ranked 20/746), and Lauremont Private School nearby. Easy access to GO station and major roads such as Bayview Ave., Yonge St., Hwy 7/407/404/401. Walking distance to parks, community centre, tennis club and more. This home truly combines luxury, convenience, and family-friendly living in one exceptional address. (id:49187)

