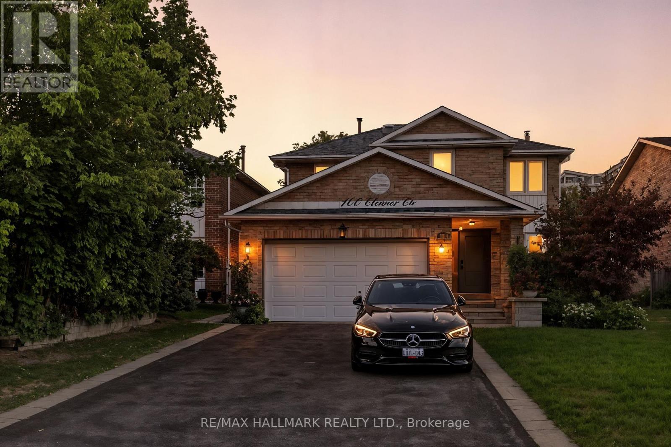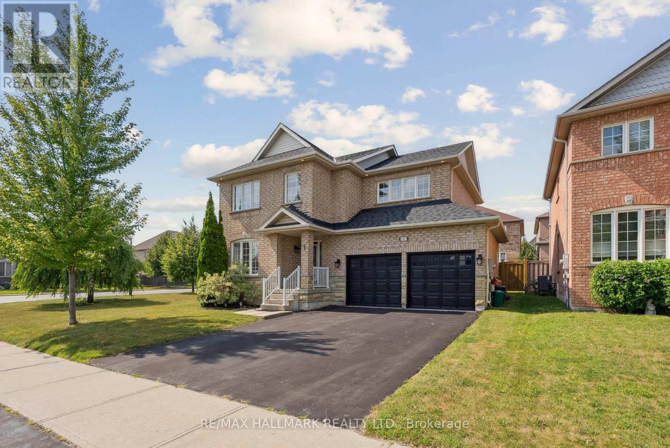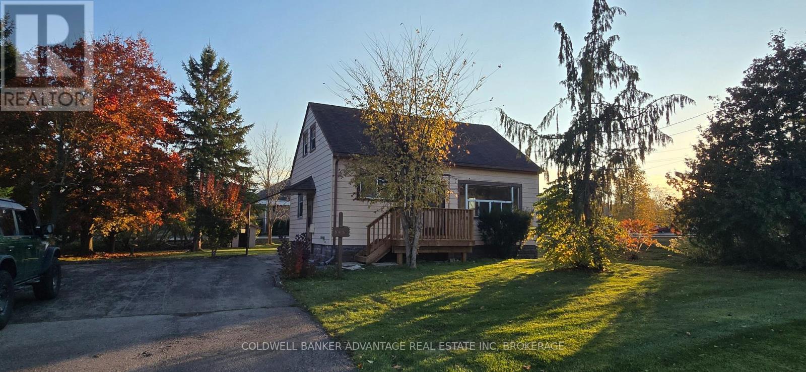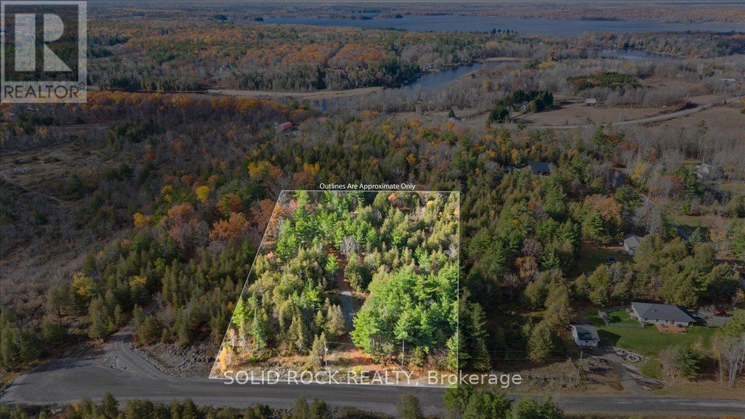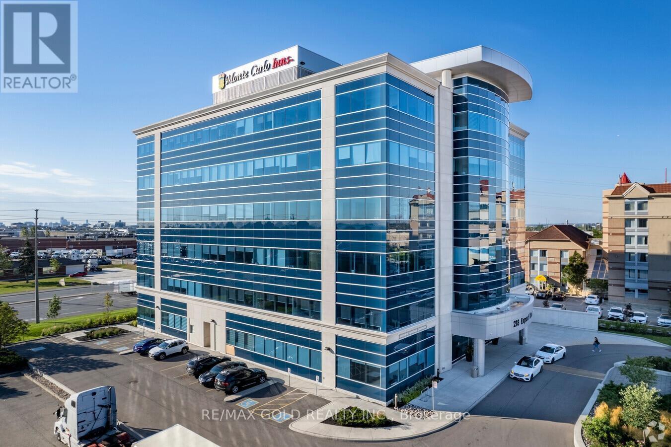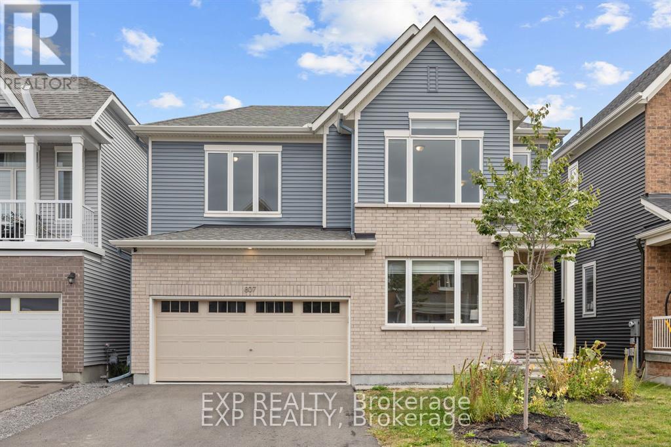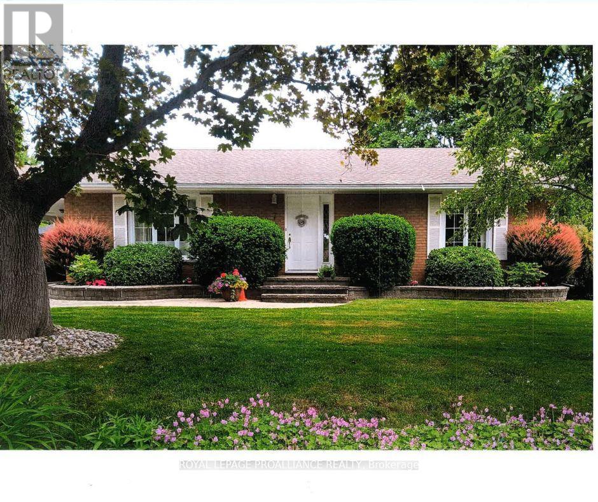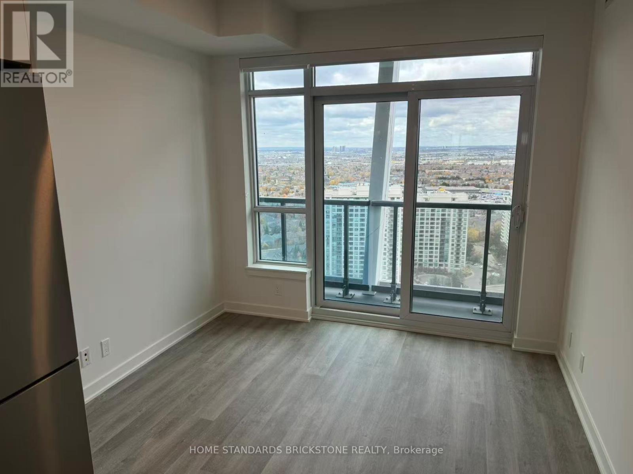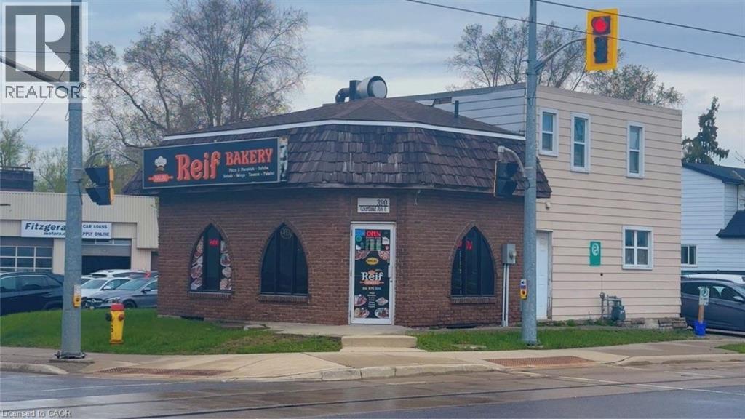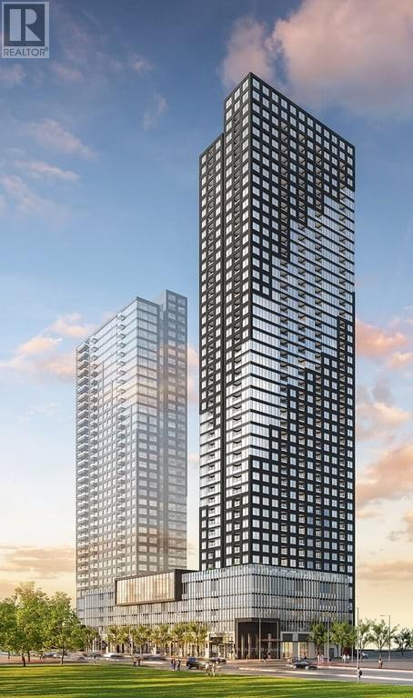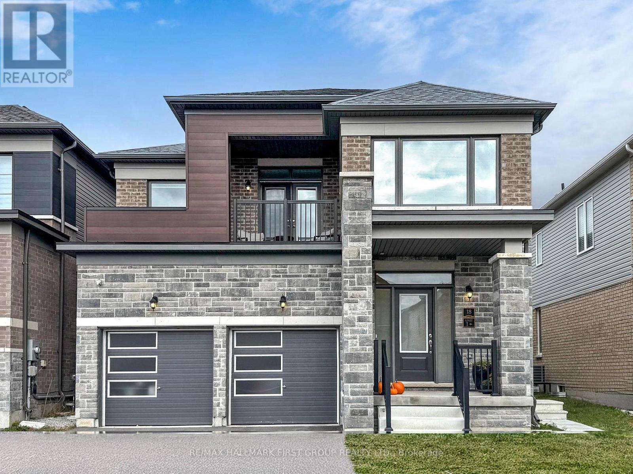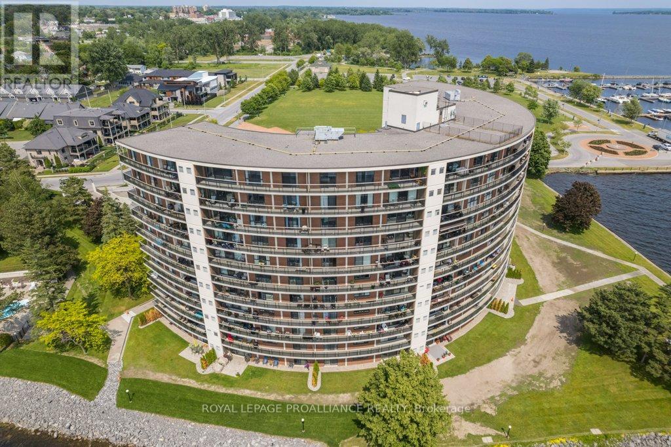100 Eleanor Circle
Richmond Hill (South Richvale), Ontario
This professionally renovated 4-bedroom family home combines modern elegance with comfort, offering move-in ready living. Inside, youll find gleaming hardwood floors, freshly painted interiors (2025), and upgraded lighting (2025), all enhanced by a skylight that fills the home with natural light. Recent updates include a new main entrance door, side door, and backyard sliding doors (2023) for added style and convenience.The chef-inspired kitchen features stainless steel appliances, an oversized center island, a breakfast area, and a pantry with ample storage. The adjoining family room opens onto a large deck, perfect for entertaining or enjoying the quiet backyard with no neighbors behind. Both the front and back yards were professionally landscaped in 2021, creating a beautiful and low-maintenance outdoor space.Additional highlights include a new epoxy-coated garage floor and location within a top-rated school district (Langstaff Secondary and St. Robert CHS).Set within prestigious South Richvale, Richmond Hills most desirable neighborhood, the home is walking distance to Yonge Street, parks, schools, library, playgrounds, and public transit, with quick access to the GO Station, Highways 404 & 407, YRT/Viva, shopping, and the future Toronto subway extension. (id:49187)
197 Aspenwood Drive
Newmarket (Woodland Hill), Ontario
Pride of ownership shines in this beautiful, well-maintained detached home situated on a premium corner lot in the highly desirable Woodland Hill community. Offering 3,150 sqft of thoughtfully designed living space, this home blends style, functionality, and location. With 4 bedrooms, 4 bathrooms, and carpet-free living, it offers a bright and welcoming environment. The main level features gleaming hardwood floors, crown moulding, an open-concept layout, and an updated kitchen with granite counters, stainless steel appliances, and a 5-burner gas cooktop. Upstairs, four generously sized bedrooms are complemented by a full laundry room.The professionally finished basement adds flexibility for modern living, featuring a second kitchen (with induction cooktop and built-in wine cooler), a modern washroom, second laundry, cold room, and an open-concept layout that includes a fitness area and a spacious family room, ideal for relaxation or entertaining. Smart home features include a smart lock, smart thermostat, and smart switches. Recent updates such as new light fixtures and pot lights (2025), bathrooms (2025), a tankless water heater (2023), roof (2022), and AC unit (2021) ensure peace of mind for years to come. Additional highlights include central vacuum, a water softener, and a 6-stage reverse osmosis system. When you're ready, step outside to enjoy your private backyard retreat, enhanced by exterior roof lighting, offering ample space for outdoor dining, play, or simply unwinding. Located just minutes from Costco, Walmart, Upper Canada Mall, schools, parks, and the GO Train/Bus, with quick access to Hwy 400 and 404, this home is the perfect blend of comfort, convenience, and quality. (id:49187)
565 Fitch Street
Welland (West Welland), Ontario
This charming 1.5-storey home sits on a large lot and offers 3 spacious bedrooms plus an office - perfect for remote work or additional living space. Enjoy the comfort of a brand-new kitchen, updated bathroom, and a new furnace for efficient heating. The full unfinished basement provides excellent storage and includes in-suite laundry. Outside, a long 6-car driveway offers ample parking for multiple vehicles, trailers, or guests. Conveniently located near shopping, schools, parks, and major amenities. A great place to call home! Tenant to pay all utilities. (id:49187)
136 Glen Ridge Road
Marmora And Lake (Marmora Ward), Ontario
Beautiful 2 acre country property in an upscale neighbourhood of the quaint village of Marmora. Only minutes to downtown amenities and all the outdoor activities you can imagine! Enjoy your summer at the beaches, swimming, kayaking/canoeing or taking a stroll along the charming waterfront trail complete with water park for the little ones. Be on Crowe Lake in less than 5 minutes fishing for pike, perch and smallmouth bass as the public boat launch is just down the road. The area is surrounded with parks, hiking, snowmobiling and ATV trails. Your private and secluded piece of paradise has 230 feet of frontage, includes a lovely, long winding driveway, drilled well and 200 amp hydro meter - all of which are already in place. Bring your plans and start building your country dream home today! Seller is a builder. House photos are of a recent custom build. The 5 acre property next door is also listed for sale MLS#12357925. (id:49187)
303-218 Export Boulevard
Mississauga (Gateway), Ontario
Luxurious third-floor office suite in the prestigious Red Diamond Corporate Centre! Featuring 3 private offices, spacious glass-enclosed boardrooms ,and reception area, and a modern kitchenette . Prime location on the Mississauga/Brampton border, offering exceptional access to Highways 401, 407, 410, and Pearson International Airport. Ideal for professional businesses seeking a high-end corporate environment in a highly connected area. (id:49187)
807 Mercier Crescent
Ottawa, Ontario
This stunning Caivan-built detached home offers the perfect balance of elegance, comfort, and functionality. With 4 bedrooms, 3.5 bathrooms, and a double-car garage, this property is loaded with premium upgrades inside and out. The main floor showcases a dedicated living room and family room, all under 9 ft smooth ceilings that carry through to the second level. Rich hardwood flooring flows throughout the main spaces, while the chef-inspired kitchen boasts a floor-to-ceiling pantry, stainless steel appliances, quartz countertops, upgraded backsplash, and a grand island filled with natural light. A cozy gas fireplace anchors the family room, and a stylish powder room completes this level. Upstairs, retreat to the primary suite featuring a walk-in closet and spa-like ensuite, alongside three additional light-filled bedrooms and a full bath. Plush upgraded carpeting in the bedrooms adds warmth and comfort. The fully finished basement expands your living space with a versatile recreation room, second gas fireplace, upgraded carpeting, and a full bathroom perfect for family gatherings, a home office, or gym. The hardwood staircase leading to the basement adds another premium touch. Outside, enjoy a fully fenced yard and the convenience of being close to parks, top-rated schools, trails, and all the amenities Chapel Hill South has to offer. (id:49187)
7 North Drive
Brighton, Ontario
This lovely brick bungalow, nestled on a quiet dead-end street beside beautiful Proctor Park in the charming town of Brighton, has been cherished by the same owner for over 60 years and is ready to welcome its next chapter. The main floor offers a practical and inviting layout with three spacious bedrooms, a bright kitchen, dining area, and a comfortable living room featuring a cozy natural gas fireplace. A full bath with convenient laundry adds to the ease of main-level living. The lower level provides a finished recreation room, an additional 4-piece bath, and plenty of storage space. Enjoy the peaceful backyard and deck accessed through a new sliding door off the family room - the perfect spot to relax and take in the serene surroundings. A generator is also included to ensure all of your essential needs are covered during power outages. Fenced yard and perennial gardens add to the charm of this great property and just a short walk to downtown, shops and restaurants! (id:49187)
2707 - 50 Upper Mall Way
Vaughan (Brownridge), Ontario
Very Beautiful Condo Located In Vaughan! Brand New PROMENADE PARK TOWERS with Direct Access to Promenade Shopping Centre and all amenities nearby. 9-Foot Ceilings, & Laminate Flooring, Quartz Countertops, Stainless Steel Appliances. Steps to Walmart, TNT Supermarket, LCBO, Banks, VIVA Terminal Bus Station. All Amenities, 24 Hr Concierge & Security, Half Acre Outdoor Green Roof Terrace, Zen-inspired Exercise Room & Yoga Studio, Party Room. (id:49187)
390 Courtland Avenue E
Kitchener, Ontario
Exceptional Turnkey Bakery Business for Sale in Prime Kitchener Location– Fully Equipped & Ready to Operate An incredible opportunity to own a fully operational and well-established bakery business in one of Kitchener’s most high-traffic intersections—surrounded by residential neighborhoods, schools, and consistent daily footfall. This premium location ensures maximum visibility and year-round customer flow. Offering a diverse menu including plates, wraps, pizzas, manakish, sides, breads, and freshly prepared pastries by weight, this business is designed for high-volume service and operational efficiency. The premises come fully equipped with high-quality commercial equipment, including: Included Equipment & Features: Commercial hood and ventilation system, Heavy-duty dough mixer, Large pita oven, Three glass display coolers, An expansive walk-in cooler, Built-in employee washroom, Numerous other essential kitchen fixtures and tools Bonus: An 850 sq. ft. basement is included—ideal for storage, production expansion, or future customization. This is a rare chance for entrepreneurs or investors to step into a reputable business with significant growth potential. All chattels and equipment are included in the sale. Whether you're expanding your portfolio or looking to establish yourself in the food industry, this opportunity checks all the boxes. Don’t miss your chance to take over a thriving bakery in one of Kitchener’s most dynamic commercial zones. (id:49187)
1009 - 395 Square One Drive
Mississauga (City Centre), Ontario
half off the first month if booked by the 15th!!! Welcome to STAK36 Condo, Mississauga's newest destination for stylish urban living. This modern suite offers a bright and spacious open-concept layout with floor-to-ceiling windows, creating an inviting and comfortable atmosphere. The contemporary kitchen is equipped with high-quality stainless steel appliances, sleek cabinetry, and ample counter space - perfect for cooking and entertaining. The living and dining area extends to a private balcony, ideal for enjoying city views and fresh air. The well-sized bedroom offers excellent closet space, and the spa-inspired bathroom is designed with elegant, modern finishes. For added convenience, the unit comes with one locker for extra storage. Situated in the heart of Mississauga City Centre, this prime location places you steps away from Square One Shopping Centre, Celebration Square, Sheridan College, and a wide variety of restaurants, cafes, and entertainment options. Commuting is seamless with easy access to Highways 403, 401, and QEW, as well as public transit and the upcoming Hurontario LRT. Residents also have access to premium building amenities, including a fully equipped fitness centre, stylish party room, concierge services, and more. This exceptional condo offers the perfect blend of comfort, convenience, and contemporary living - an ideal home for professionals, students, or anyone looking to experience the best of Mississauga. (id:49187)
18 Ludlow Drive
Barrie, Ontario
Welcome To 18 Ludlow, Situated In The Family Friendly Community Of Southeast Barrie. Enjoy Over 3,000 Sqft Of Living Space! This Meticulously Maintained Legal Duplex Offers A Unique Opportunity For A Variety Of Buyers Who May Be Looking For A Primary Residence With A Rental Income, A Multi-Generational Home Or An Addition To Your Real Estate Portfolio, The Options Are Yours! Built In 2024, The Home Features Modern Appliances, Furnace Equipped W/ Humidifier, Along With Quality Builder Finishes Through-Out. Upgraded To A Fully Finished Basement (W/ Almost 9ft Of Ceiling Height), Providing You An Extra Bedroom And More Living Space For Your Growing Family. Convenience? A 5 Minute Drive Is All It Takes To Arrive At Your Local Essentials: Grocery Stores/Restaurants, GO Station, Schools & Golf Course. This Is A Rare Move-In Ready Home With An Exceptional Opportunity To Settle Into Barrie's Fastest Growing Community. (id:49187)
402 - 2 South Front Street
Belleville (Belleville Ward), Ontario
Refined waterfront living on the Bay of Quinte. Welcome to luxury living on Belleville's waterfront. This beautiful 1,385 sq. ft. condominium captures sweeping views of the Bay of Quinte, the Bay Bridge, Meyers Pier, and the marina, offering the perfect blend of sophistication and easy, low-maintenance living. The open-concept design is bright and inviting-ideal for both entertaining and everyday comfort. Enjoy a 40-foot balcony that spans the entire condo, with access from both the living room and primary suite-perfect for your morning coffee, evening glass of wine, or simply soaking in the waterfront views. The gourmet kitchen features custom cabinetry, granite countertops, and a seamless flow into the spacious living and dining areas. The primary suite provides direct balcony access, a walk-in closet, and a spa-inspired ensuite bath, while the second bedroom or office offers flexibility for guests or working from home. Enjoy a full array of resort-style amenities, including is concierge and security, a heated saltwater pool, sauna, fitness centre, party and meeting rooms, a library/games room, tennis court, and private storage. In 2024, a brand-new heating system, central air conditioning, and HVAC system were all installed-providing modern comfort, energy efficiency, and peace of mind for years to come. Steps from downtown Belleville's restaurants, boutiques, and theatres, and close to marinas, the hospital, and waterfront trails, this location combines convenience with relaxed coastal charm. Whether you're entertaining, working from home, or enjoying the sunset from your private balcony, Unit 402 at 2 South Front Street redefines the art of waterfront living. (id:49187)

