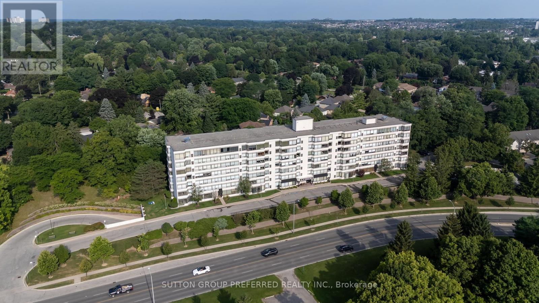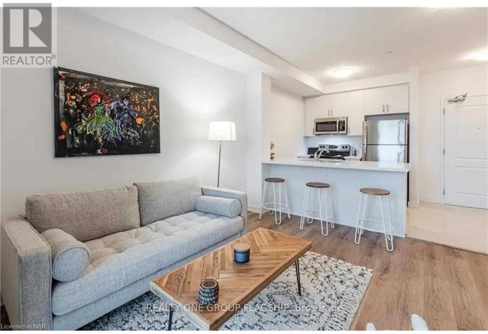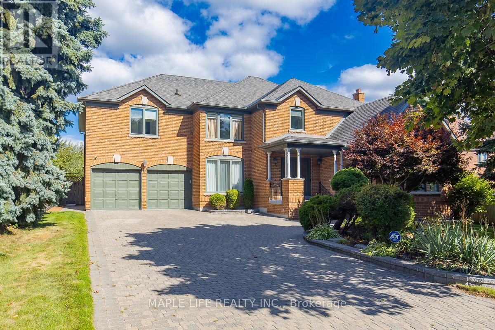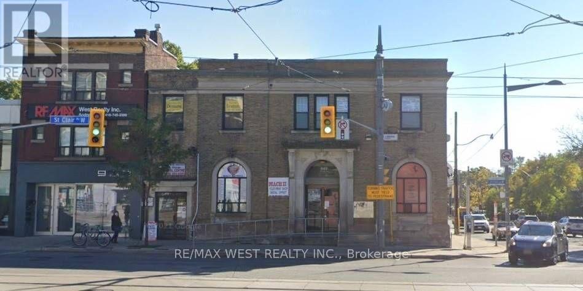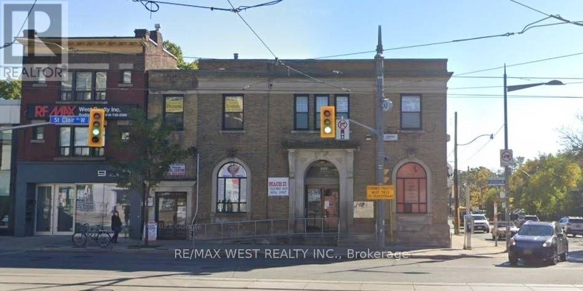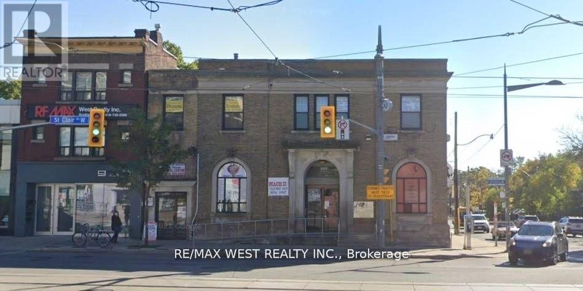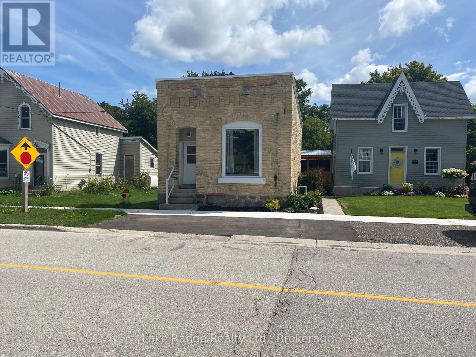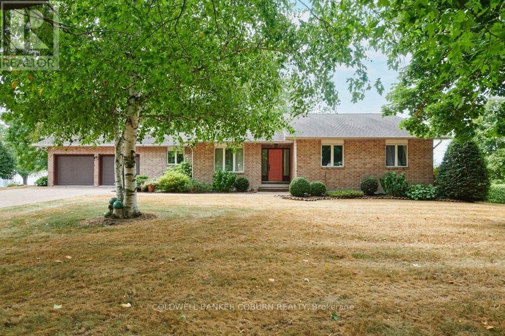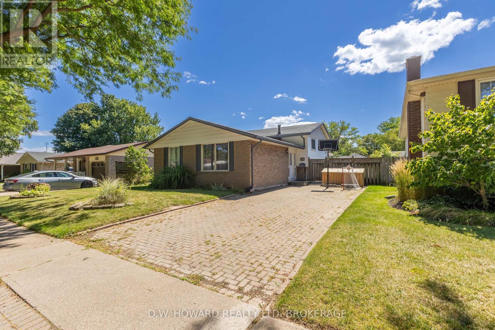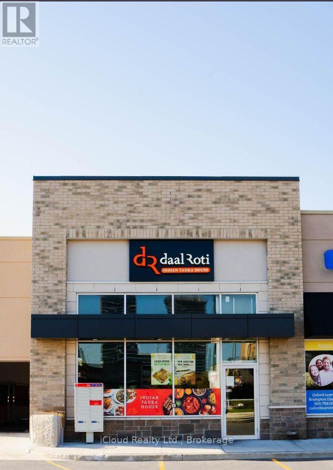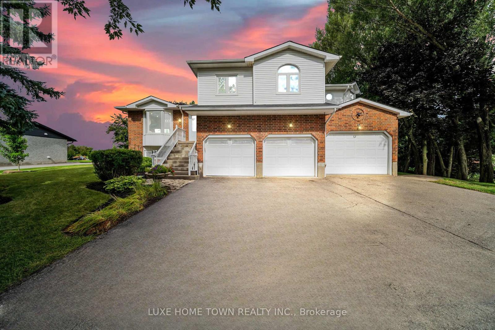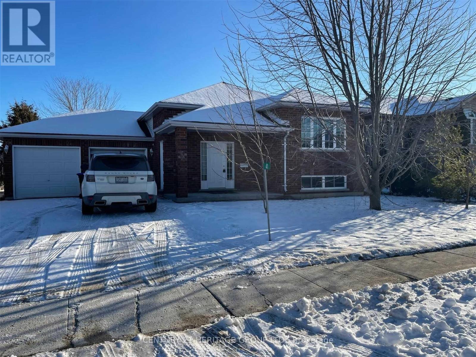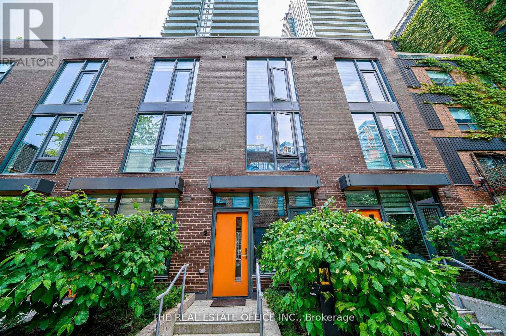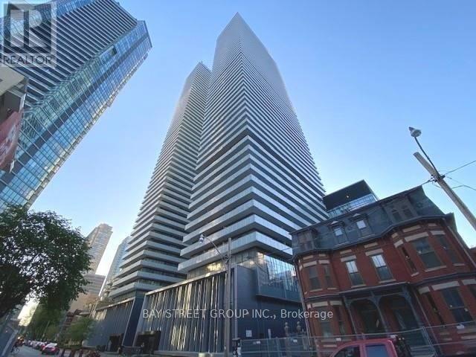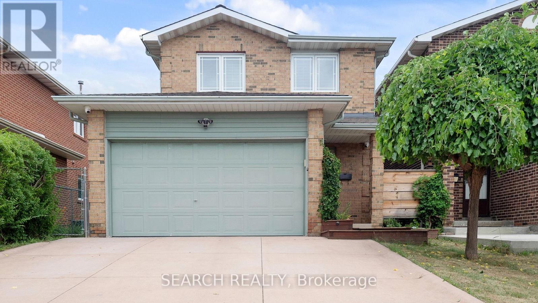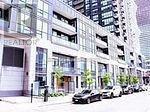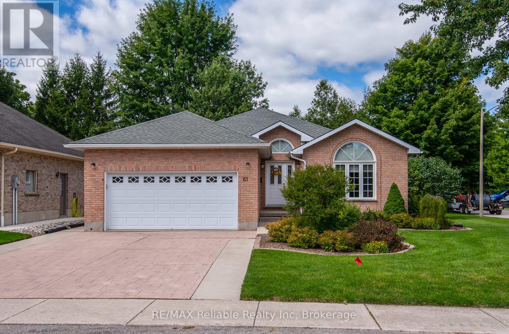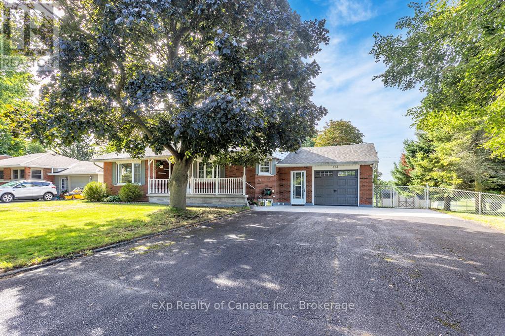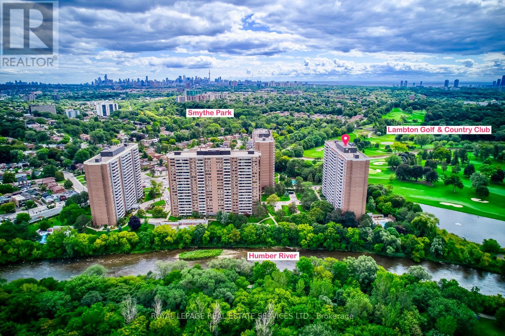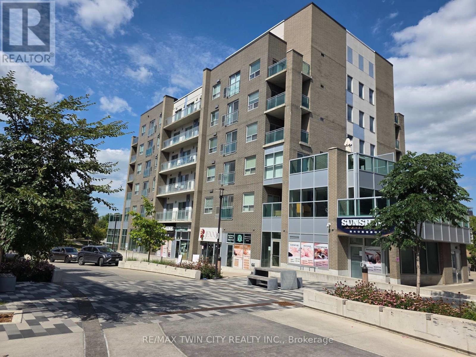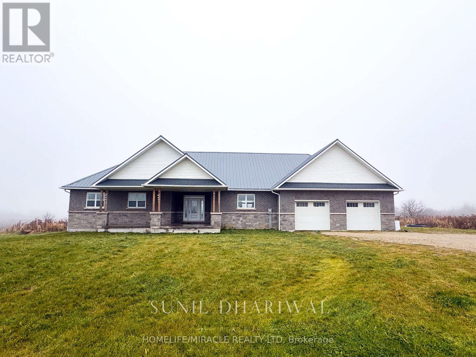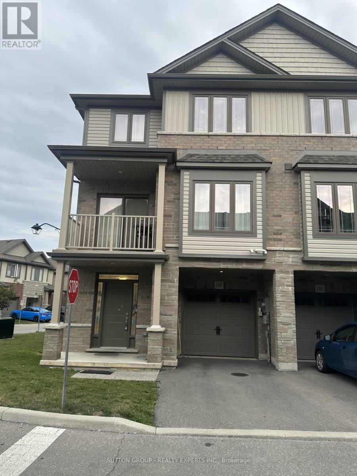609 - 521 Riverside Drive
London North (North P), Ontario
One of the best views in the building. Overlooks the Thames River to the downtown skyline. Updated and well maintained. 2 bedrooms. 1 1/2 bathrooms. Large/living dining room with wall to wall windows. Large master bedroom with ample closet space. Good sized second bedroom. Large storage room. Insuite laundry. Condo fees include water. Underground parking. Extra parking available and lots of visitor parking. Electric charges available. Well maintained building - offers party/meeting room, exercise room, controlled entry. Close to Springbank Park, grocery stores, Costco, restaurants, public transit, and minutes to Downtown. Possession flexible. (id:49187)
616 - 101 Shoreview Place
Hamilton (Lakeshore), Ontario
Welcome To Sapphire Waterfront Condominiums In Stoney Creek. This One-Bedroom With An Open Lake View Balcony, Ready To Move In. Geothermal Heating/Cooling System, S/S Appliances, One Underground Parking Spot, And Locker. Rooftop Terrace Overlooking The Lake, Party Room, Fitness, And More. Easy Access To Qew. (id:49187)
1 Elderwood Drive
Richmond Hill (Bayview Hill), Ontario
This stunning five-bedroom home offers exceptional comfort and privacy in the Prestigious Bayview Hill Neighborhood! Elegant crystal chandeliers and recessed pot lights illuminate the interior, while hardwood flooring flows seamlessly throughout. With First and Second Floor having 4,041 Sqft of spacious space and an Unfinished Basement of 2032 sqft that awaits your customization! The custom-designed kitchen features premium cabinetry, granite countertops, and high-end stainless steel appliances ideal for both everyday living and entertaining. Step outside to a professionally landscaped garden, complete with a spacious deck and a beautifully crafted stone patio. Conveniently located just steps from a charming park, top-rated schools, shopping plazas, and public transit. (id:49187)
2a - 949 St Clair Avenue W
Toronto (Wychwood), Ontario
Excellent Corner Exposure At The Corner Of Oakwood/ St Clair! West Portion of Second Floor With 1 Office, 1 Bathroom, Perfect For Professional Office/ Comm Related Uses! Corner Visibility Steps To Transit, Subway, Tons Of Traffic At This High Profile Corner With 1,400 Sqft. 1 Parking Spot At The Rear. Many Uses Available. **EXTRAS** 1 spot in laneway (outdoor covered parking spot), Exposure To The West for Signage. Tenant To Pay 65% of Utilities. (id:49187)
2b - 949 St Clair Avenue W
Toronto (Wychwood), Ontario
Excellent Corner Exposure At The Corner Of Oakwood/ St Clair! East Portion of Second Floor With 1 Office, 1 Bathroom, Perfect For Professional Office/ Comm Related Uses! Corner Visibility Steps To Transit, Subway, Tons Of Traffic At This High Profile Corner With 600 Sqft. Many Uses Available. Exposure To The North for Signage. Tenant To Pay 35% of Utilities. (id:49187)
2nd Flr - 949 St Clair Avenue W
Toronto (Wychwood), Ontario
**Excellent Corner Exposure at low lease rate** At The Corner Of Oakwood/ St Clair! Hard to find this exposure at a hard corner in Toronto core at this low lease rate. Perfect For Professional Office/ Comm Related Uses. Corner Visibility Steps To Transit, Subway, Tons Of Traffic At This High Profile Corner With 2,400 Sqft. 1 Parking Spot At The Rear. Many Uses Available. **EXTRAS** 1 spot in laneway (outdoor covered parking spot), Exposure To The North and West for Signage. Tenant To Pay Proportionate Amount Of All Utilities. (id:49187)
A - 68 Huron Street
Huron-Kinloss, Ontario
Attention all small business owners. Commercial building in downtown Ripley. Many upgrades, roof, heating/cooling, electrical, plumbing to name a few. (id:49187)
11152 Grisdale Drive
South Dundas, Ontario
Unparalleled St. Lawrence River Views - 11152 Grisdale Drive, Iroquois is an all-Brick Waterfront BungalowDiscover one of the regions most spectacular views of the St. Lawrence River stretching upriver to the Iroquois Locks and downriver for miles. This solid three-bedroom all-brick bungalow is perfectly positioned to take full advantage of its setting, with four patio doors framing unobstructed river views and creating seamless indoor-outdoor living. Enjoy morning coffee or evening sunsets from the full-length deck, accessible from the kitchen, living room, and primary bedroom. The walk-out basement with its own patio brings you just steps from the waters edge, where Great Lakes ships pass directly in front a rare and captivating feature along with smaller pleasure craft and abundant wildlife. Inside, the open-concept living and dining room is anchored by a striking floor-to-ceiling fieldstone fireplace, perfect for entertaining. The spacious kitchen with eating area flows naturally into the main living spaces, while extensive hardwood flooring (installed in 2009) adds warmth and elegance throughout. Modern comforts include two energy-efficient heat pumps for heating and cooling, installed after an energy audit to keep utilities low (approx. $300/month). Additional updates include roof shingles replaced in 2012, a septic tank riser and filter added in 2017, and a private irrigation system drawing directly from the river. Set on a double-wide lot with licensed use of additional shoreline land, the property offers extended depth of usable space leading right to the rivers edge. The quiet dead-end road ensures privacy in a peaceful rural setting, while shops and services in nearby towns are only minutes away. Conveniently located just 60 minutes from Ottawa or Kingston and 90 minutes from Montreal, this home blends natural beauty, comfort, and efficiency in a truly unmatched riverfront location. (id:49187)
7116 Harriman Street
Niagara Falls (Casey), Ontario
One of Niagara Falls most sought after communities., you are going to find this adorable 3+1 bedroom 2 bathroom family home. With a little creativity you can bring this home back to its stellar condition. Very spacious bedrooms on the upper floor. Kitchen, living room and dining room are all great sizes to host the entire family. The basement has so much potential, create another bedroom or 2 plus still have a family room, laundry room and so much more. Private, fully fenced backyard as well as a shed/workshop with hydro. (id:49187)
4 Donjon Boulevard
Port Dover, Ontario
Nestled in the charming town of Port Dover, this delightful three-bedroom ranch-style bungalow offers the perfect blend of comfort and relaxation. Boasting a fantastic location, this home features a huge backyard and a large deck, ideal for outdoor entertaining. The added luxury of a hot tub makes it perfect for unwinding after a long day. But that's not all – the massive basement, complete with a wet bar, offers even more space for recreation and entertainment. This is more than just a house; it's a place to call home. (id:49187)
170 Elmslie Place
Centre Wellington (Elora/salem), Ontario
Elora Beauty You Don't Want to Miss ; Multi Level Split Detached property at CUL DE SAC , a perfect Escape to the Country, Just Minutes from the City! Discover this 0.45-acre rural retreat, perfectly situated only 10 minutes from Guelph, 8 minutes from Fergus, and 10 minutes from Elora. Nestled in the quiet suburb of Ennotville on a peaceful cul-de-sac, this fabulous family home blends the charm of country living with modern updates throughout. Inside, the open-concept layout offers a welcoming flow. The large formal dining room features gleaming hardwood floors, while the custom kitchen showcases granite countertops, quality cabinetry, and a breakfast bar. Patio doors lead to the back deck, making indoor-outdoor living a breeze. Gather in the cozy family room with its wood-burning fireplace, or step outside to the resort-style backyard oasis. Upstairs, you'll find three spacious bedrooms, including a primary suite with a beautifully updated 5-piece ensuite, plus a modern 4-piece main bath. The finished basement extends your living space with an additional bedroom and recreation room. Outdoors, enjoy an expansive newer deck, professionally landscaped yard with irrigation system, and a large storage shed. Parking is no concern with a 3-car garage and a wide driveway perfect for vehicles, trailers, or toys. This is a rare opportunity to enjoy rural tranquility with city convenience book your private showing today! 2022- WINDOWS; FURNACE/AC-2016; PROPANE- 2023 GOOD FOR 25 YEARS; WATER SOFTENER & REVERSE OSMOSIS OWNED. (id:49187)
Lower - 41 Graham Street
Springwater (Elmvale), Ontario
Look At This Spacious, Bright Beautiful Renovated 1 Bedroom Raised Lower Unit With Separate Entrance Complete With A New Laminate Flooring And Paint. Ideal For A Small Family. Offering 1 Bedroom, Washroom, Living Room, Dining Room, Kitchen, Laundry Room. This Home Is Close To Everything Including Stores, Churches, and Schools. (id:49187)
Th 2 - 33 Dundonald Street S
Toronto (Church-Yonge Corridor), Ontario
Spectacular Executive, New Stylish, Modern, and Thoughtfully Furnished Townhouse near the most prestigious Streets in Toronto, 1 minute walk to subway Station and Yonge Street. A few steps to The Path, Hospitals, Shopping Mink Mile , Restaurants Entertainment, YorkVille, Eaton Central and Dundas Square. This property is newly built and features brand new appliances, a comfortable private Fenced backyard With two Rooftop terraces, luxury furniture, and everything you need easily accessible and to close proximity. Gym, Pool And Entertainment rooms. Students and Foreigner Welcome. Short Term Long Term Available **EXTRAS** Wellesley Train Station steps away .Bills Included in Lease W/ Private Parking spot.Tub In Washroom, High-End Italian Appliances:Fridge, Dishwasher,Stove,Stacked Washer/Dryer. Large Windows And A Bright Master Bedroom. Backyard, 2 Rooftops (id:49187)
1915 - 50 Charles Street E
Toronto (Church-Yonge Corridor), Ontario
Gorgeous 5 Star Condo Living Casa Three Where The Lobby Is Furnished By Hermes. Located Near Yonge And Bloor And Steps To Bloor Street/Yorkville Shopping! Soaring 20Ft Lobby, State Of The Art Amenities Floor Including Fully Equipped Gym, Rooftop Lounge, And A Stunning Outdoor Pool. Unit Has Great Layout And Is Close To Restaurants, Universities, Colleges & Next Mins From The Yonge Subway Line & The Bloor Subway Line For Easy Travel. (id:49187)
163 Simmons Boulevard
Brampton (Madoc), Ontario
Beautiful 3 + 1 Bedroom detached All-Brick Home on a Small Court location Backing Onto Parkland ! Gourmet Kitchen With Maple Cabinets, Custom Pantry and Stone Backsplash, Renovated Main Bath With Soaker Tub And Skylight, Finished Basement with Corner Gas Fireplace, Pot Lights And 4th Bedroom / Office. Covered Interlock patio patio with fire pit in Backyard. Hand - Scraped Hardwood Floors, Oak Staircase, Insulated Garage With Entrance To House ** This is a linked property.** (id:49187)
Th1 2nd Fl - 4011 Brickstone Mews
Mississauga (City Centre), Ontario
2 Female Students Looking For Roommate. 1 Good Sized Bedroom On 2nd Floor W/ Shared Shower In The Fabulous 2 Story Townhouse In Special City Center In The Heart Of Mississauga. Open Concept. Main Floor With 9 Feet Ceilings. Engineering Hardwood Floors All Through, Including The Entrance Space With The Mirror Good Sized Coat Closet, The Spacious Kitchen With Its Quartz Countertops, Shaker Styled Panel Cabinets, Under Mount Sink And High End Appliances, Living And Dining Area. **Close To UTM, Sheridan College, Square One Shopping Mall, Restaurants, Entertainment, Transportations, Banks, Ymca, Art Centre, Movie Theatres, Close To 401, 403 And QEW. (id:49187)
61 Church Street
Huron East (Seaforth), Ontario
Welcome to this 3-bedroom, 3-bathroom bungalow, nestled in the heart of Seaforth. This well-maintained brick exterior home offers the perfect balance of comfort, functionality, and room to grow. Boasting a spacious 61 ft by 145 ft lot, the property provides ample outdoor space, including a private backyard with a garden shed for extra storage. The home features a large 2-car garage, ideal for vehicle storage.The main floor includes a cozy living space, an inviting kitchen, and three generously-sized bedrooms, with the potential to expand further downstairs. The lower level offers the opportunity for additional bedrooms or living areas, making it the perfect canvas for your personal vision. Located in a peaceful, family-friendly neighborhood, this property offers not only space but also endless possibilities for customization. Whether you're looking for a home to settle into or a property with room to grow, 61 Church St is an opportunity you don't want to miss. (id:49187)
154 Main Street
Norfolk (Courtland), Ontario
Welcome to this solid all-brick bungalow, nestled on a generous 0.37-acre lot in the quiet community of Courtland. The main floor of the home offers a cozy living room with a fireplace, a large eat-in kitchen, 2 spacious bedrooms, and a bright 4-piece bathroom. The partially finished basement features a spacious rec room complete with a pool table-ideal for entertaining friends or family. Enjoy the outdoors on the welcoming front porch or host gatherings on the large back deck with a charming gazebo. The property also includes an attached 1-car garage and a large shed, providing plenty of storage space. This home is well-kept and full of potential, ready for your modern updates and personal touches. Don't miss a great opportunity to invest in a solid home with character, space, and room to grow in the heart of Courtland! (id:49187)
405 - 240 Scarlett Road
Toronto (Rockcliffe-Smythe), Ontario
The Lambton Square condominium community consists of four distinct towers, each forming a separate condo corporation with its own dedicated recreation facilities. This condo is ideally situated at 240 Scarlett Rd and offers exceptional access to a wide range of amenities. Public transit is steps away, with multiple bus routes along Scarlett and easy connections to Runnymede Station on the Bloor subway line. Daily conveniences are nearby: grocery stores, European bakeries, and local shops. For nature lovers, the building backs onto the Humber River trails and is a short stroll to James Gardens-perfect for walking, cycling, or simply enjoying the outdoors. Golf enthusiasts will appreciate having the prestigious Lambton Golf & Country Club next door. Unit 405 offers exceptional value for those seeking spacious & functional living. The unit offers a family-sized kitchen with a cozy breakfast nook, a proper dining room, and a generous sunken living room with an electric fireplace. When you step out onto the oversized private balcony, the first thing you notice is the Humber River flowing just right there. Surrounded by mature trees, it feels less like a condo and more like your own private home. Beautiful flooring runs through the main areas, with wood parquet in the bedrooms. The primary bedroom includes a large closet and a 4-piece ensuite. The second bedroom works beautifully as a guest room or home office. Both bathrooms are 4-piece, featuring built-in cabinetry, a shower enclosure, and a soaker tub. An ensuite laundry room with additional storage completes this well-designed space. The building offers top-tier amenities: outdoor pool, fitness centre, sauna, party/meeting rooms, car wash bay & bike storage. Whether you're looking to downsize or upsize into space that finally feels like home, you may want to consider this property. Relax by the pool, stroll or cycle the trails, or hit the gym -- lifestyle, comfort, and value all in one place. (id:49187)
314 Guy Street
Cornwall, Ontario
Excellent investment opportunity! This fully tenanted duplex is bringing in strong market rents and offers peace of mind with extensive updates throughout. Over the past four years, the property has seen major upgrades including a new roof, siding, insulation, windows, doors, front deck, and rear stairs. Inside, both units feature modern kitchens and bathrooms, along with updated electrical and plumbing systems. With all the big-ticket items already taken care of, this property is the ideal buy-and-hold investment; low maintenance, steady income, and a prime addition to any portfolio. (id:49187)
H505 - 62 Balsam Street
Waterloo, Ontario
Welcome to Unit H505 at 62 Balsam Street. Whether you're a student searching for the perfect home just steps from Wilfrid Laurier and walking distance to the University of Waterloo, or an investor looking for a strong rental opportunity, this condo close to public transit, shopping, and dining is sure to impress! This bright and functional layout offers 877 sq. ft. of living space with 9-foot ceilings and modern finishes. Inside, you'll find 1 bedroom, one large bright den, 2 bathrooms, and convenient in-suite laundry. The sleek kitchen is designed with granite countertops,double sinks, stainless steel appliances, and soft-close cabinetry. Step outside to an oversized terrace large enough for a full patio set, featuring two walkouts and sweeping city views. Parking is effortless with two included underground spots (#71, #97), keeping your vehicles safe and snow-free in addition to an underground storage room (#505). Building amenities include unlimited high-speed internet, a social lounge, and study areas. (id:49187)
433108 4th Line
Amaranth, Ontario
Beautiful home situated on 90.44-acre agricultural land just 6 min from Orangeville . Built in 2018, this 2,000 sq ft home offers 3 bedrooms, 2.5 baths, a spacious 4-car garage, and parking for 8+. Features include 9 ceilings, tiled floors, large windows, modern kitchen, main-floor laundry, and backup generator. Untouched basement offers great storage or future potential. Great opportunity for land investor. (id:49187)
140 - 77 Diana Av Avenue
Brantford, Ontario
Spacious 3-bedroom, 1.5-bath corner townhouse in West Brant by award-winning New Horizon Development Group, featuring open-concept design, close to parks, schools, shopping, and amenities, with low $129/month POTL fee. (id:49187)

