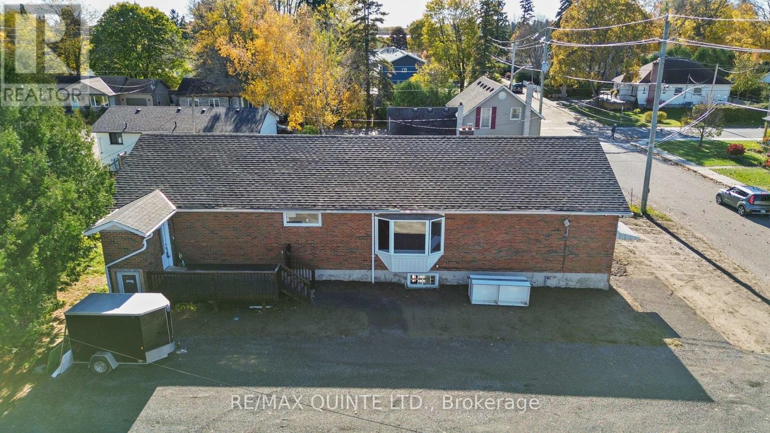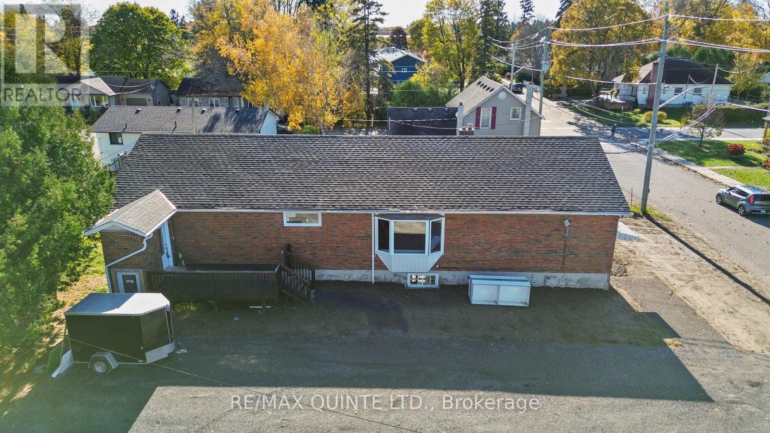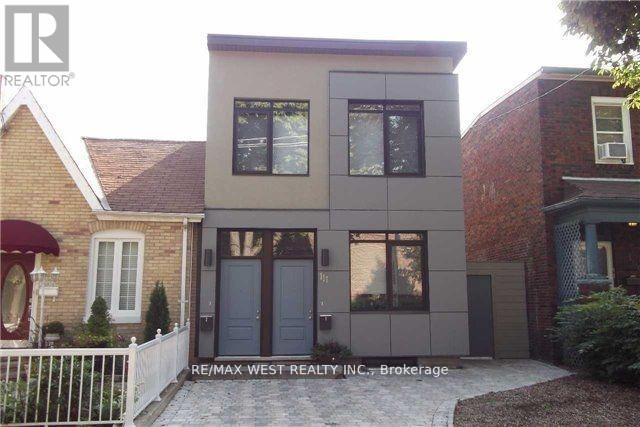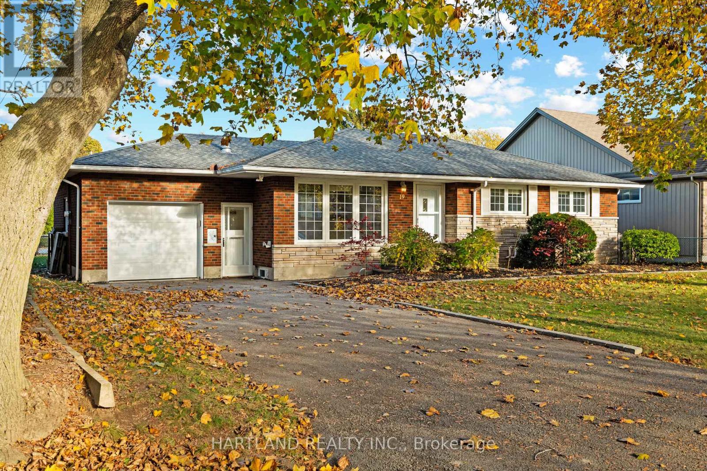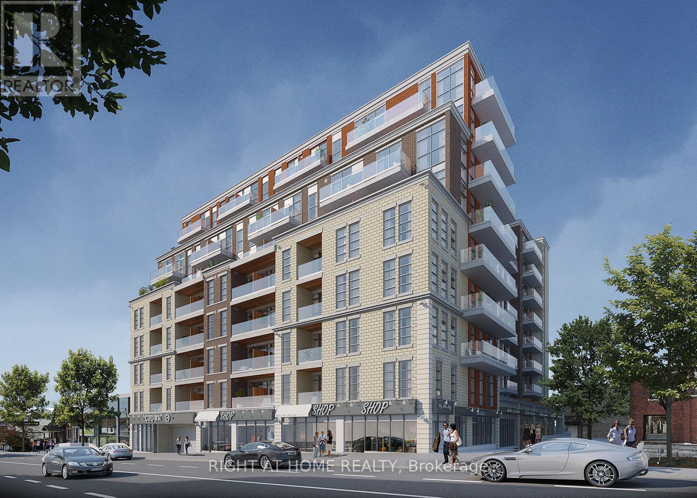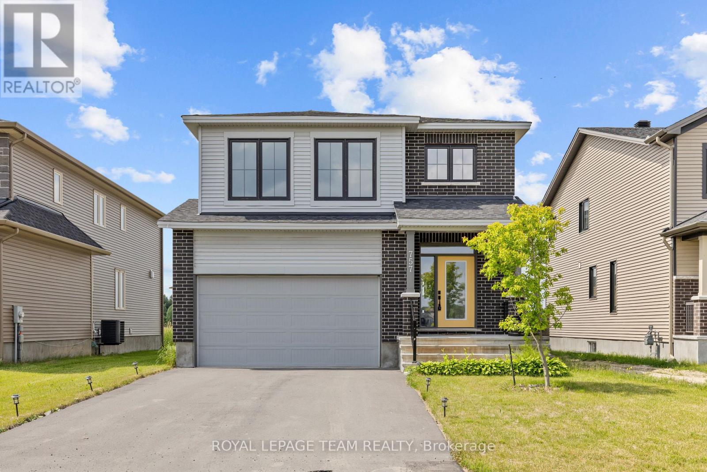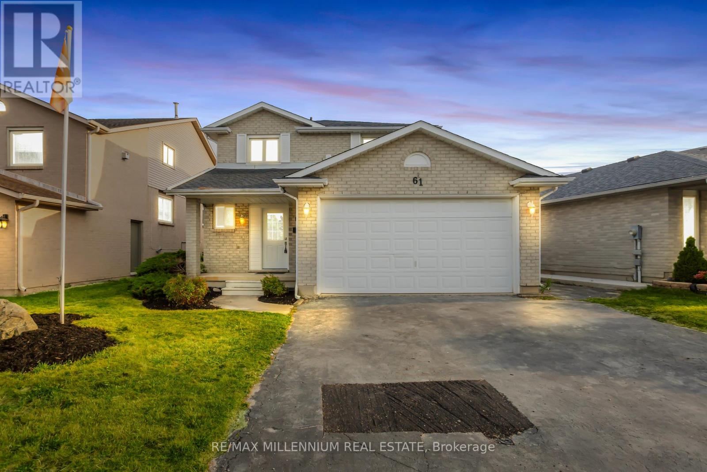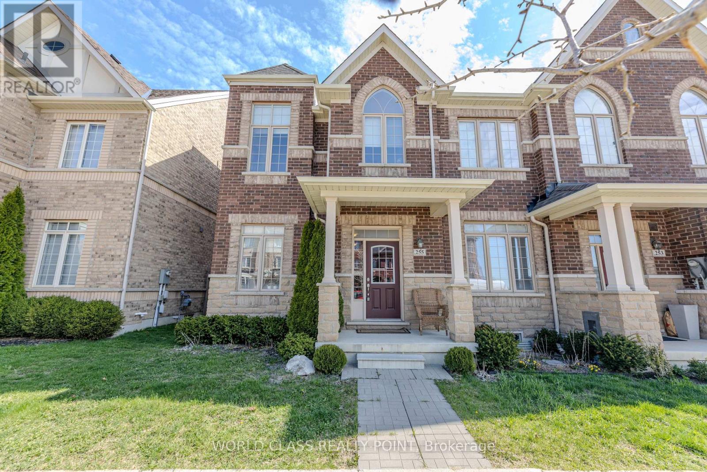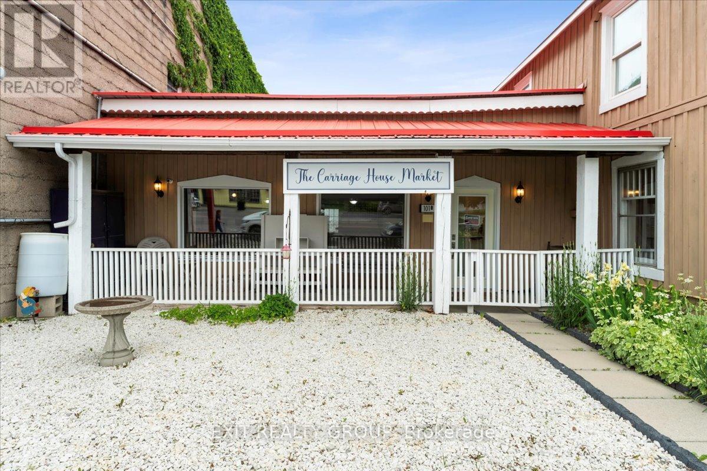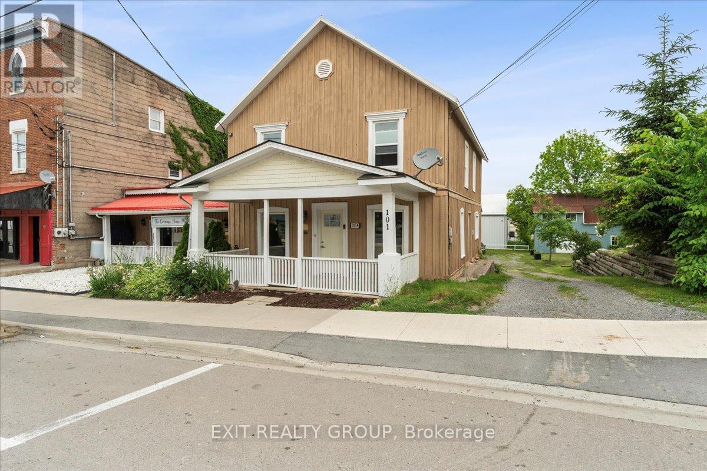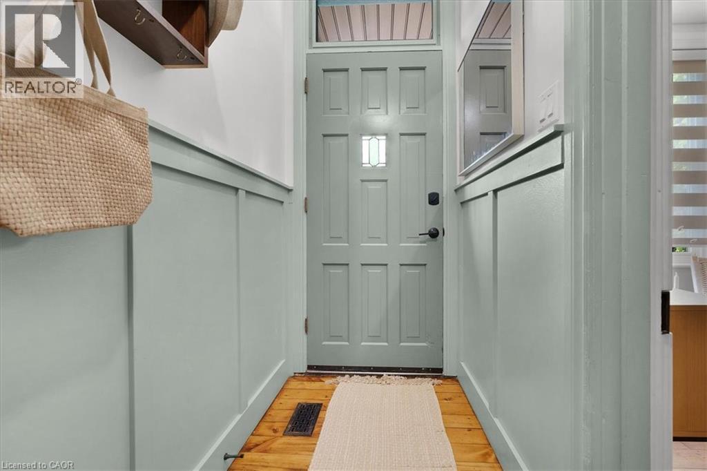1 - 21 Meade Street
Brighton, Ontario
Newly renovated 3-bedroom, 1-bathroom unit in the heart of Brighton! This spacious main-floor unit in a remodelled fourplex features new flooring, 9 ft ceilings, an open-concept living area, and in-suite laundry. Enjoy efficient heating and cooling with ductless heat pump units and supplementary electric baseboard heating. Lease includes two parking spaces. Tenant responsible for separately metered electricity and water. Available immediately! (id:49187)
2 - 21 Meade Street
Brighton, Ontario
Newly renovated 2-bedroom, 1-bathroom unit in the heart of Brighton! This spacious main-floor unit in a remodelled fourplex features new flooring, 9 ft ceilings, an open-concept living area, and in-suite laundry. Enjoy efficient heating and cooling with ductless heat pump units and supplementary electric baseboard heating. Lease includes two parking spaces. Tenant responsible for separately metered electricity and water. Available immediately! (id:49187)
Lower - 111 Lippincott Street
Toronto (University), Ontario
Luxury One-Bedroom Apartment In A Prime Location. Discover This Beautifully Renovated One-Bedroom Apartment Featuring Modern Laminate Flooring Throughout And A Bright, Open-Concept Living, Dining, And Kitchen Area. The Spacious Bedroom Includes A Generous Closet, While The Newly Updated Three-Piece Bathroom Offers Contemporary Finishes. Ample Storage Space Adds Convenience And Comfort. Ideally Situated Just Steps From Vibrant College Street, You'll Enjoy Easy Access To Trendy Restaurants, Cafés, And Bars, As Well As The University Of Toronto, Downtown, Major Hospitals, And All Essential Amenities. All Utilities Included. (id:49187)
19 Kenworth Drive
St. Catharines (Carlton/bunting), Ontario
Welcome to 19 Kenworth Drive - a beautifully maintained solid brick bungalow located on a quiet low-traffic street in the highly desired North End of St. Catharines. Homes of this size and lot depth in this neighbourhood are rarely offered. This home sits on an extra-large fully fenced, park-like lot providing exceptional outdoor space for families, gardeners, pets, entertaining or those wanting more room in the city.Inside, this home offers timeless charm with tasteful updates including crown mouldings, a cozy gas fireplace in the living room and hardwood flooring. The spacious eat-in kitchen has been updated with granite countertops and ample cabinetry. Three well-sized bedrooms, updated windows on main level, updated furnace and updated central air ensure comfort and peace of mind.The lower level layout provides great potential for an in-law setup, multi-generational living, guest suite or additional living space.Located minutes from the QEW, great schools, shopping, parks and beautiful recreational trails - this North End location is unbeatable and offers incredible lifestyle value.Proudly maintained and move-in ready, 19 Kenworth Drive presents an exceptional opportunity to start your next chapter in one of St. Catharines most loved communities. (id:49187)
11565 Springfield Road
Malahide (Springfield), Ontario
This well maintained raised bungalow offers the perfect blend of space, style, and modern updates! It features 4 bedrooms, 2 bathrooms, and an attached garage. The private double-wide driveway has room for up to 8 vehicles - ideal for guests, toys, or the family fleet! Step into the oversized foyer, which opens to a bright, open-concept main level with cathedral ceilings. The new kitchen (2023) boasts quartz countertops with beautiful finishes. Outside, enjoy a private backyard with no rear neighbours, backing onto open farm fields. The roof was replaced in 2022, providing peace of mind for years to come. The yard also includes an invisible fence for your pets, making it a safe and peaceful setting for morning coffee or evening sunsets. This home is move-in ready, offering the perfect setting to create lasting memories. Don't miss the chance to make this exceptional property your own! ** This is a linked property.** (id:49187)
406 - 223 Princess Street
Kingston (East Of Sir John A. Blvd), Ontario
Crown Condominium, One-bedroom plus Den condo with private balcony. 5 Appliances, high ceiling and Quartz countertops. The building features luxurious amenities, including a rooftop patio with BBQ, a fitness center, a party room, a lounge, a striking lobby, and a concierge service. Located in downtown Kingston, it provides easy access to restaurants, shopping, entertainment, parks, the University and the waterfront, combining convenience with modern living. (id:49187)
757 Gamble Drive
Russell, Ontario
757 Gamble Drive is a rare offering in Russell where modern architectural vision meets upscale living on an oversized 50x130 ft lot. This home was built to stand apart, with nearly $100K in premium upgrades, 9 smooth ceilings, rich hardwood flooring, and a sunlit open-concept layout designed for effortless entertaining. The kitchen is a true statement piece with waterfall quartz countertops, high-end appliances, and seamless indoor-outdoor flow. The 450 ft primary suite is a private sanctuary with a spa-inspired ensuite, offering space and serenity rarely found at this price point. A main-floor office, partially finished basement with full bath rough-in, and abundant natural light throughout round out a home that delivers both function and elegance. For the discerning buyer who values design over repetition. Massive pool-sized lot offers tons of possibilities! This is the elevated choice. (id:49187)
Upper - 61 Mistywood Drive
Hamilton (Stoney Creek Mountain), Ontario
Welcome to 61 Mistywood Dr.! This beautifully renovated home offers comfort and convenience**Main Floor Bedroom & Full 3 Piece Bath:** Perfect for family members needing easy access, with no stairs required.. **Spacious Second Floor with 3 additional bedrooms, 2 full baths, and laundry.. **Modern Renovations including Brand-new kitchen, stainless steel appliances, upgraded bathrooms, pot lights, upgraded staircase, and a cozy stone wall inbuilt fireplace. **Large Full Fenced Backyard: **Quiet Neighborhood:** Family-friendly with top-rated schools. This listing is for main floor and second floor rental only, basement unit is rented separately. (id:49187)
255 Barons Street
Vaughan (Kleinburg), Ontario
Offering the Master Bedroom with a walk-in closet, 4 piece Ensuite, Balcony and 9ft ceilings. located on the third floor on a corner unit townhouse giving you ultra privacy. The home has two other tenants. the Kitchen, livinging room, office and lanudry room are shared amongst the other Tenants. Parking is available. Utlities are extra. Close to Hwys, banks, Longos, and much more! (id:49187)
101 Durham Street S
Madoc, Ontario
Versatile 4 Bed, 2 Bath Home with Commercial Space and Barn in the Heart of Madoc! This unique property offers the perfect blend of comfortable family living, entrepreneurial opportunity, and rustic charm - all in one prime location! Step into the inviting L-shaped kitchen diner with a convenient main-floor laundry and patio doors that open to the outdoors. The dining room is perfect for family meals and entertaining, flowing seamlessly into the cozy living room through classic French doors. A sunlit family room with large windows offers the perfect spot to relax, while a stylish 2-piece bathroom completes the main level. Upstairs, you'll find a generous primary bedroom with a massive walk-in closet, three additional bright bedrooms, and a full 4-piece bathroom - plenty of room for the whole family. Enjoy the outdoors on the partially covered back deck, overlooking a sprawling backyard with ample space for kids, pets, or gardening. A large driveway offers plenty of parking for guests, clients, or extra vehicles. The detached barn - currently used as a workshop - features an upper loft space, ideal for storage, creative projects, or hobbies. Looking to run a business or generate extra income? The adjoining commercial space boasts its own private entrance off a charming covered front porch, a spacious open concept layout, and a convenient 2-piece washroom - making it perfect for a storefront, studio, or office. Investment potential - rent out the commercial space, workshop in the barn, storage in the upper level of the barn, or the entire house. Endless options to maximize the value of this property. All of this is ideally located in the heart of Madoc, just steps from shops, services, and local amenities. Don't miss your chance to live, work, and play - all on one exceptional property! (id:49187)
101 Durham Street S
Madoc, Ontario
Versatile 4 Bed, 2 Bath Home with Commercial Space and Barn in the Heart of Madoc! This unique property offers the perfect blend of comfortable family living, entrepreneurial opportunity, and rustic charm - all in one prime location! Step into the inviting L-shaped kitchen diner with a convenient main-floor laundry and patio doors that open to the outdoors. The dining room is perfect for family meals and entertaining, flowing seamlessly into the cozy living room through classic French doors. A sunlit family room with large windows offers the perfect spot to relax, while a stylish 2-piece bathroom completes the main level. Upstairs, you'll find a generous primary bedroom with a massive walk-in closet, three additional bright bedrooms, and a full 4-piece bathroom - plenty of room for the whole family. Enjoy the outdoors on the partially covered back deck, overlooking a sprawling backyard with ample space for kids, pets, or gardening. A large driveway offers plenty of parking for guests, clients, or extra vehicles. The detached barn - currently used as a workshop - features an upper loft space, ideal for storage, creative projects, or hobbies. Looking to run a business or generate extra income? The adjoining commercial space boasts its own private entrance off a charming covered front porch, a spacious open concept layout, and a convenient 2-piece washroom - making it perfect for a storefront, studio, or office. Investment potential - rent out the commercial space, workshop in the barn, storage in the upper level of the barn, or the entire house. Endless options to maximize the value of this property. All of this is ideally located in the heart of Madoc, just steps from shops, services, and local amenities. Don't miss your chance to live, work, and play - all on one exceptional property! (id:49187)
40 Emerald Street N
Hamilton, Ontario
From the moment you step through the front door of 40 Emerald Street North, you’re greeted by timeless elegance and modern comfort in perfect harmony. The spacious foyer welcomes you with a full closet, solid wood Victorian doors adorned with vintage hardware, and recently refinished original pine floors that flow throughout the home. High ceilings crowned with ornate medallions, lofty baseboards, and exposed brick create a warm, historic backdrop. The kitchen is a showpiece. Bright white cabinetry, stainless steel appliances, polished wood island, farmer’s sink, herringbone backsplash, wainscoting, and a striking exposed brick wall blend beautifully with the home’s century-old soul. Spacious principal rooms and tall windows fill the main level with light. Convenient powder room finishes the main floor. Wood stairs lead you up to three bedrooms, each with original doors, trim, hardware, and floors, along with a modern, sparkling bath. Everywhere you look, the best of old-world craftsmanship and thoughtful updates unite in style. The fully finished basement offers incredible flexibility. A private in-law suite, teenage retreat, or guest space featuring a living area that can double as a bedroom, a sleek 3-piece bath, kitchenette, and direct laundry access. Step outside to a fully fenced backyard, perfect for relaxing or entertaining, and a rare detached garage for parking or storage. Updates incl. all wiring and plumbing (2019), 50 year shingles on main roof (2020), all new windows and limestone sills (2019), furnace (2019), water heater (2020). All of this in a walkable downtown location, just steps to shops, restaurants, parks, and transit. 40 Emerald Street North delivers heritage charm, modern updates, and unbeatable convenience. It’s a real gem in the heart of the city. (id:49187)

