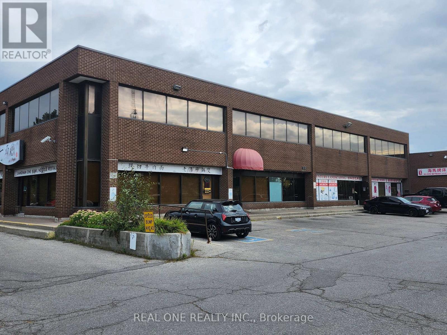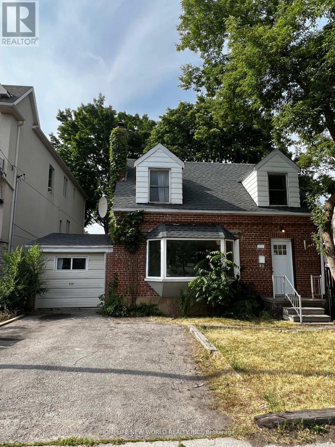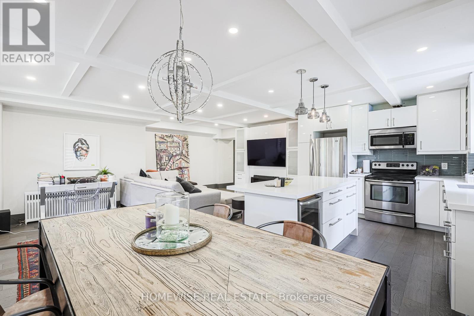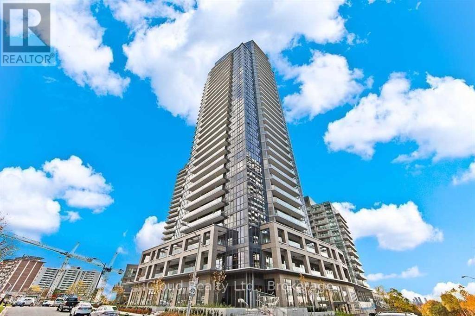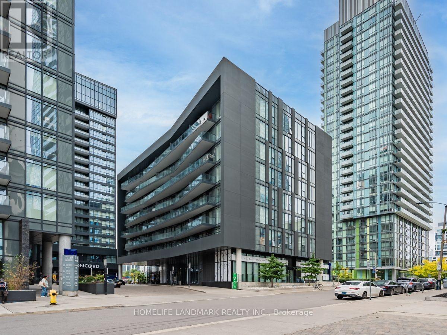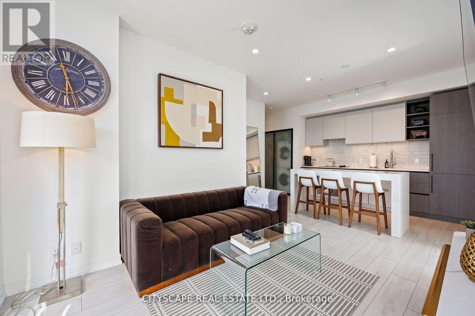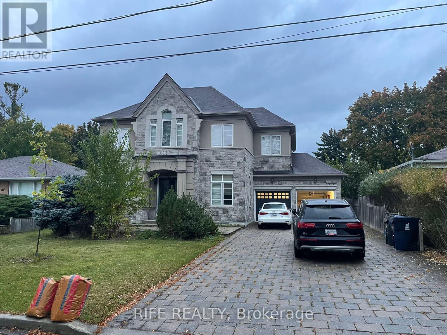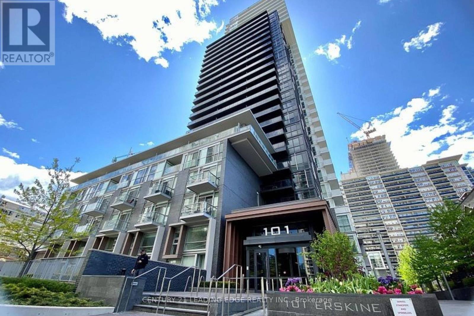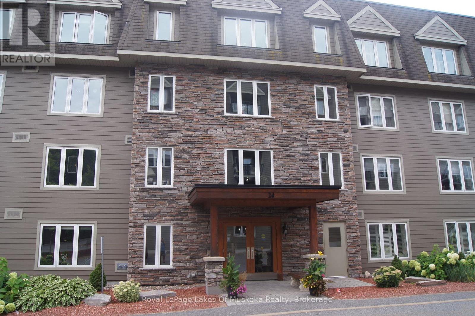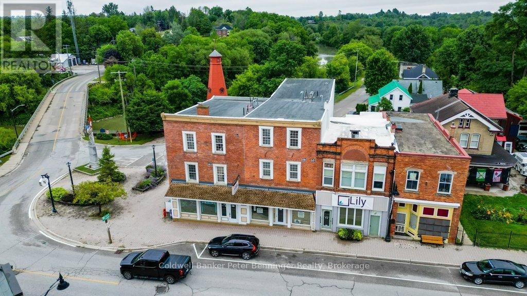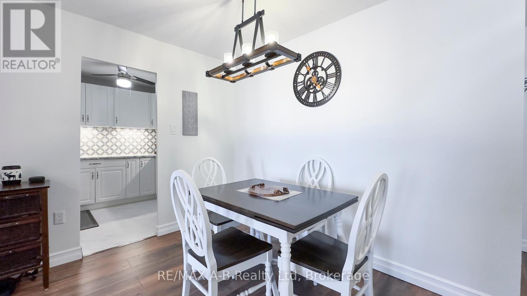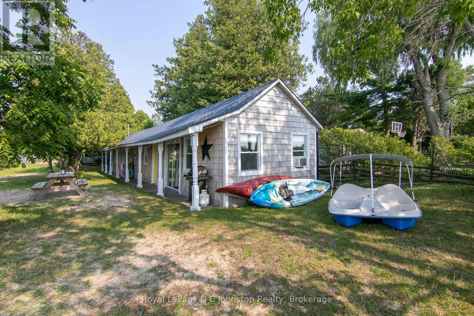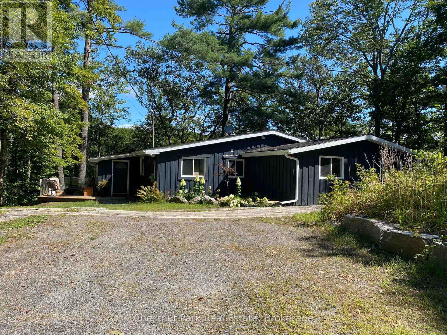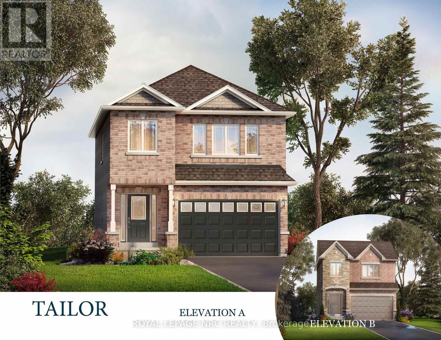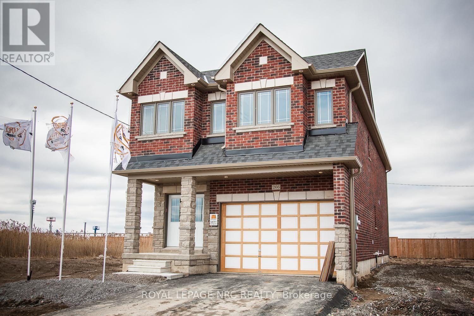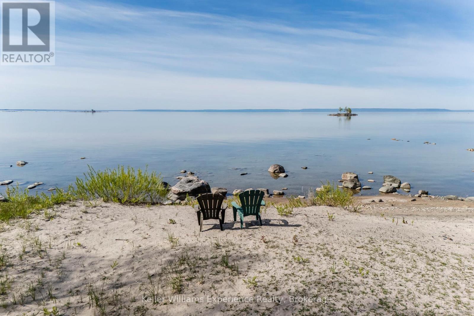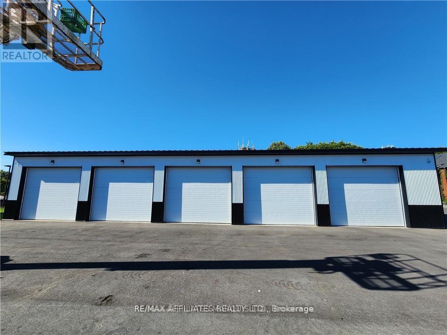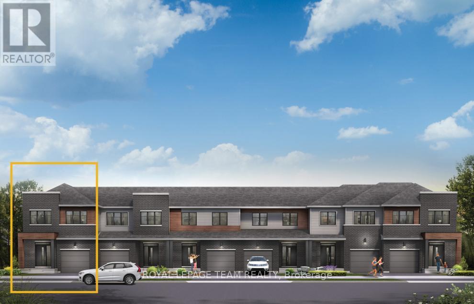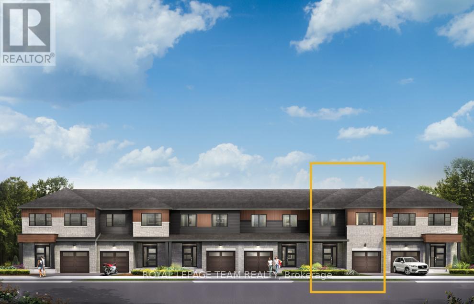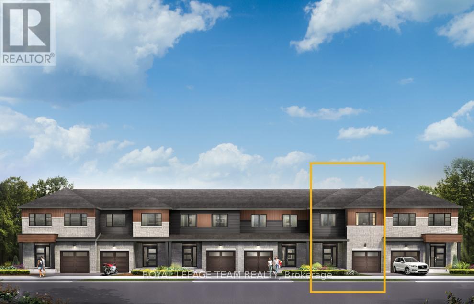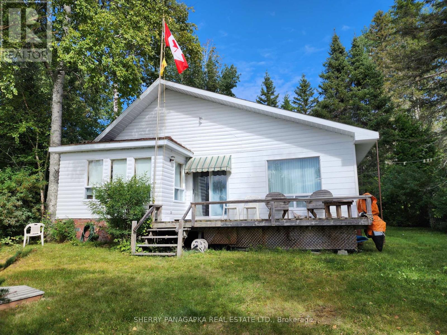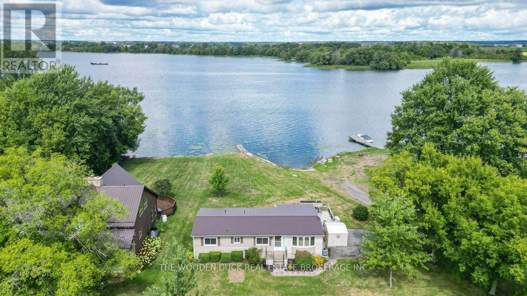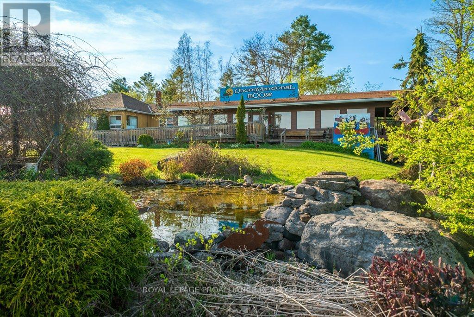102 - 3447 Kennedy Road
Toronto (Milliken), Ontario
Prime Retail Space Available Kennedy Rd, Just South of Steeles. High-Exposure Unit with south-facing frontage. Private Exterior Entrance for easy customer access. Suitable For A Variety Of Uses. Ample Surface Parking. Building Open 7 Days A Week. Ttc Stop At The Door. (id:49187)
Main - 218 Finch Avenue E
Toronto (Newtonbrook East), Ontario
Great Location In The Heart Of North York, Great Schools, Minutes From Finch Subway And Highways. North York's Entertainment Center. Huge Bay Window, Laminate Through out, The Den Can Be Bedroom. Minutes Away From Finch Subway Station. Close To Bus Stop, Shopping Mall, Grocery. (id:49187)
308 - 2603 Bathurst Street
Toronto (Forest Hill North), Ontario
This is your chance to live in the heart of beautiful Forest Hill. Spacious and bright 1 bedroom + den unit offers a large kitchen with granite counters and loads of storage. Hardwood floors throughout. Stunning terrace and outdoor courtyard with BBQ area! Located minutes from the restaurants, shops & LRT along Eglinton. (id:49187)
510 - 56 Forest Manor Road
Toronto (Henry Farm), Ontario
Fantastic Value - Don't Miss Out! Modern And Spacious Condo In A Highly Desirable North York Location! This Nearly-New Building Is Just 5 Years Old And Offers Approximately 729 Sq Ft Of Interior Space Plus A Generous 166 Sq Ft Balcony Perfect For Relaxing Or Entertaining. Soaring 9-Ft Ceilings Enhance The Open-Concept Layout, While Sleek Floor-To-Ceiling Windows Provide Natural Light Throughout. Stylish Laminate Flooring And A Contemporary Kitchen With Quartz Countertops And Integrated Appliances Add To The Upscale Feel. This Bright Unit Includes 2 Well-Sized Bedrooms, 2 Full Bathrooms, The Primary Suite Comes With A Beautifully Designed 4-Piece Ensuite Bath. Situated Just Minutes From Hwy 401 And 404, And Within Walking Distance To Don Mills Subway Station, Fairview Mall, Ttc, Grocery Stores, Schools, Community And Healthcare Centres, Parks, And Public Libraries Everything You Need Is Nearby. Top-Notch Building Amenities: Fitness Centre, Party/Meeting Room, Concierge Service, And 24-Hour Security. (id:49187)
608 - 90 Queens Wharf Road
Toronto (Waterfront Communities), Ontario
in the heart of CityPlace! This spacious 1+Den layout is among the buildings most sought-after, offering remarkable versatility. Use the den as a second bedroom or a home office its your call! The open-concept living area seamlessly extends to a large balcony overlooking a serene courtyard your personal retreat. Premium built-in appliances, smart cabinet organizers, and a full-sized washer and dryer combine style with functionality. Living here means boutique-style perks and world-class amenities, including a 24-hour concierge, gym, pool, party room, plus basketball and badminton courts! Steps from lively restaurants, chic bars, grocery stores, and the streetcar, this unit defines convenience. And youre walking distance to King West, the waterfront, Union Station, and more! (id:49187)
1802 - 55 Mercer Street
Toronto (Waterfront Communities), Ontario
Welcome to 55 Mercer Luxury Residence, this upgraded corner unit is situated in a perfect location. Boasting with 3 bedrooms, 2 bathrooms with 9' ceiling and large windows in every room with upgraded closets. Modern open concept kitchen with custom quartz island. Amenities include luxury lobby furnished by Fendi, 24-hour concierge, private dining room, outdoor lounge w/BBQ and fire pit, basketball court, and dog walking area. 100 walk and transit score. Toronto's underground PATH system is located 150 Meters away. 1 Locker included and parking included. (id:49187)
48 Transwell Avenue
Toronto (Willowdale West), Ontario
This Beautiful Furnished 2nd Floor South View Bedroom with 3pc Ensuite Bathroom. Now For Lease. Located In A Prestigious And Highly Desirable Neighborhood. In A Quiet & Convenient Location, Near Parks & Steps To Yonge St! In The Heart Of North York! Close to supermarkets, steps to TTC stations, subway, and York University. (id:49187)
208 - 101 Erskine Avenue
Toronto (Mount Pleasant West), Ontario
Effortless Access. Elegant Design. Exceptional Location Now with a Personal Touch!Skip the elevator and step right onto the garden path from your private, secure back entrance, just a short stroll to the heart of Yonge & Eglinton. This rare second-floor suite offers unmatched convenience and privacy in one of Toronto's most vibrant neighbourhoods. Inside, discover bright, airy living with 9-ft ceilings, floor-to-ceiling windows, and a sun-soaked south-facing view overlooking serene gardens. The sleek, modern kitchen features integrated stainless steel appliances, quartz countertops, and a designer backsplash where style meets functionality. And here's the best part: the entire condo will be professionally painted just for you in a colour palette of your choice. Start your next chapter with a home that feels truly your own. Built by Tridel, this 1-bedroom gem offers premium craftsmanship and access to top-tier amenities: a rooftop infinity pool, garden terrace, gym, yoga studio, party room, guest suites, BBQ zones, and 24-hour concierge service. Just steps from the Eglinton Subway, TTC, fine dining, boutique shopping, and the soon-to-open Eglinton LRT, modern city living is made easy. This isn't just a condo. Its your canvas. Welcome home. (id:49187)
301 - 24 Dairy Lane
Huntsville (Chaffey), Ontario
If you have been searching for a maintenance free home, that has all the features you want, this 3, bedroom, 2 bath - 1610 sq foot Condo in Huntsville, deserves a look. 24 Dairy Lane offers lovely large units and this corner unit has lots of windows to give a bright and airy feeling. Updated Laminate flooring means all you have to do is move in and enjoy your new home! Generous sized rooms (a 14'10 x 15'10 Livingroom!) will make decorating a breeze. A walk out balcony, facing the sunsets and with lovely views will become your own oasis within the town. The master suite is also on a corner and has a bay window plus a 4 pce ensuite and walk in closet. Lovely wide hallways and the Laundry area, discreetly tucked behind doors has a sink for convenience. Central Vac, water heater and a freezer plus storage will cross a few more essentials off your wish list. A separate adjacent storage unit and 2 dedicated parking spaces in the heated garage keep adding to the list! Close to walking trails, and only steps to downtown for all the conveniences and services you desire. Good visitor parking, a covered BBQ area, a Gazebo, Party room and Library for activities. This one has it all for you, book a showing today and see what home can be. (id:49187)
11 - 543 Queen Street S
Arran-Elderslie, Ontario
Proven location for retail or a restaurant, this space is worth consideration either on its own or blended in with unit 12 right beside. 10 new residential units above will provide potential clientele and just note how the Village is growing with new housing and a brimming school! Landlord is open to a finishing arrangement of the space ~ to the Tenants requirements! This particular unit has two bathrooms with one completely accessible. Rent includes snow removal, common area utilities, property taxes, building insurance and building maintenance. Rent does not include Hydro which is separately metered and the responsibility of the tenant. Tenant will also require content and liability insurance which is usual. Optional storage is available in the basement of the building which is clean and fresh. 13 foot ceilings add space and front showroom windows bring in light and exposure. Front and back exits for fire safety. Back door has a view of the Saugeen River and some public picnic tables for staff to enjoy on their breaks in the warmer months. The Village of Paisley is growing with residential units (45 new rentals in immediate area) and those people will require more shops, restaurants and retail outlets. Office? Perhaps a Gallery Cafe' considering the strong local art vibe! Great space for that as well. Landlord is willing to negotiate a combo work / live arrangement as an extra option. Paisley is a tourist thorough-fare with Fishing, canoeing and kayaking very popular along with the bonus of local history and many kilometers of recreational trails. All amenities are here except for a dentist! Come join the rest of the business community and enjoy resources, close friends and Paisley's comfortable quality of life. (id:49187)
1005 - 583 Mornington Avenue
London East (East G), Ontario
Panoramic City View! Welcome to this beautifully renovated one-bedroom, one-bathroom condo where heat, hydro and water costs are included in your condo fees. Located on the 10th floor, this spacious unit offers breathtaking panoramic views of the city of London, enjoyed from your private balcony through sleek sliding glass doors. Step inside to discover a bright, modern living space, featuring an updated kitchen with contemporary finishes, upgraded lighting, and new flooring throughout. A standout feature is the large walk-in storage closet, complete with a custom barn door, combining function with unique design. Every detail of this condo has been carefully considered, offering a stylish and comfortable retreat in the heart of the city. Perfectly suited for first-time buyers, professionals, or anyone looking for a low-maintenance urban lifestyle. Don't miss your chance to own this incredible unit. Schedule your viewing today! (id:49187)
105 5th Avenue S
Native Leased Lands, Ontario
A Waterfront Beach Oasis! A leased land cottage near Sauble Beach is proudly being offered For Sale. Every little detail has been considered, from a yellow door representing the sun, blue shingles for the sky and white cedar shakes for the sand. The interior reflects the same beach house theme, complete with 3 bedrooms and 1 bathroom. Extensively renovated in 2017, the main living space has rebuilt floor supports, insulation, a new kitchen, some windows, bathroom, and vinyl plank flooring. East end bedroom new floor supports 2025. Shingles 2021. New approved holding tank 2024, updated 200-amp panel, and EV charger installed 2024. Extras: Bunkie + Storage Shed. Private Lot 85' Lake Frontage Fire Pit. Outdoor shower. Will consider selling furnished. 25 Yr Lease Until 2046. Current 5 Year Lease Rates of $9600/Year + $1200 Service Fee. (id:49187)
1019 Old Bala Road
Muskoka Lakes (Wood (Muskoka Lakes)), Ontario
Enjoy the magic of Muskoka year round in this charming, fully winterized three bedroom waterfront home. This offering is essentially turnkey with open concept living with many recent upgrades and spacious primary suite addition to the dwelling. Wood flooring throughout and wood burning stove in Great Room. Spacious Muskoka Room for extended seasonal use and entertaining. Stainless appliances. Quiet protected bay just mere minutes to Bala. A rare and affordable opportunity on Lake Muskoka. Ready for immediate occupancy! (id:49187)
136 Palace Street
Thorold (Thorold Downtown), Ontario
Welcome to the all-brick and stone Tailor model. This to be built home will feature 4 bedrooms, 2.5 bathrooms with a large ensuite in the primary which also features his and hers closets. The main floor has hardwood throughout, an oak staircase, and 9-foot ceilings. This home sits on a premium lot, so you get to enjoy a larger backyard. Call today to start building your dream home! (id:49187)
266 Palace Street
Thorold (Thorold Downtown), Ontario
Welcome to the Artisan Ridge model home. Enter through the exterior double doors to a large foyer and hallway. This leads to a large open-concept main floor with 9-foot ceilings and a chef's kitchen with quartz counters and stainless steel appliances. This home features hardwood floors throughout the main and second levels, an oak staircase, and castiron railings. On the second level, you will find 4 generously sized bedrooms, all connected to a bathroom. This property is minutes from major shopping centers, gyms, beautiful hiking trails, wineries, Brock University, and both Niagara College campuses. (id:49187)
84 Round Lake Road N
Hagarty And Richards, Ontario
A cute country home just outside Killaloe that awaits a new family. The home has 2 beds up and 2 down, with 1 bath and a large country kitchen. Great covered back porch to while away the hours! The home has some wonderful upgrades which include a septic in 2025, newer windows and doors and a newer roof. Under the house wrap on the outside is insulation and the siding is under the insulation. The home is heated with 2 propane wall furnaces. By appointment only please. (id:49187)
70 Wahnekewening Drive
Tiny, Ontario
Rare South-Facing Waterfront Gem on Iconic Wahnekewening Beach. Welcome to a once-in-a-lifetime opportunity to cherish a piece of Georgian Bay's shoreline. Nestled on the exclusive and highly sought-after Wahnekewening Beach, this south-facing waterfront property offers 50 feet of pristine, sandy frontage with an exceptionally deep lot an ideal canvas for lakeside living. Positioned to capture both breathtaking sunrises and unforgettable sunsets, the southern exposure is among the most desirable orientations on the bay, offering all-day sunlight and warm, golden light filtering through every room. Whether you're sipping coffee at dawn or enjoying a twilight bonfire, this home invites you to embrace natures rhythm. Originally built in the 1940s and lovingly held in the same family for generations, this property is steeped in history. Like many on this stretch of beach, its part of an if you know, you know legacy rarely available and always treasured. Homes here are often passed down, not sold making this a truly rare find. The existing home features a solid poured concrete foundation, a newer well for reliable water supply, and a cozy gas fireplace to warm cool evenings. Whether you choose to refurbish the current structure or build your dream beach house, the possibilities are endless. This is your chance to create a private family retreat or year-round paradise in one of the region's most tightly held communities. Tucked away near the end of a quiet dead-end road, privacy and tranquility are naturally built into the landscape. Let the gentle waves be your soundtrack, the sand your backyard, and the views your ever-changing artwork. (id:49187)
26 First (Garage) Street W
Cornwall, Ontario
Excellent opportunity to lease a well-maintained commercial garage building featuring multiple overhead doors, high ceilings, bright LED lighting, radiant heated floors, and a modern utility setup, ideal for storage, workshop space, contractors, or equipment. Conveniently located with ample parking and easy access, this versatile space is offered as a triple net lease with tenants paying rent plus utilities. First and last months rent is required, and all offers must include a rental application, credit report, references, valid ID, two recent pay stubs, an employment letter, and 24-hour irrevocable. (id:49187)
722 Tadpole Crescent
Ottawa, Ontario
Discover dynamic living in the 3-Bedroom Rockcliffe Executive Townhome. You're all connected on the open-concept main floor, from the dazzling kitchen to the formal dining room and bright living room. There's even more space to live, work and play in the basement with a finished rec room. The second floor features 3 bedrooms, 2 bathrooms and the laundry room. Plus, a loft for an office or study, while the primary bedroom includes a 3-piece ensuite and a spacious walk-in closet. Don't miss your chance to live along the Jock River surrounded by parks, trails, and countless Barrhaven amenities. October 6th 2026 occupancy. (id:49187)
658 Moonglade Crescent
Ottawa, Ontario
Get growing in the Montgomery Executive Townhome. Spread out in this 4-bedroom home, featuring an open main floor that flows seamlessly from the dining room and living room to the spacious kitchen. The second floor features all 4 bedrooms, 2 bathrooms and the laundry room. The primary bedroom includes a 3-piece ensuite and a spacious walk-in closet, while the basement features a finished rec room. Make the Montgomery your new home in Riversbend at Harmony, Barrhaven. July 23rd 2026 occupancy! (id:49187)
652 Moonglade Crescent
Ottawa, Ontario
There's more room for family in the Lawrence Executive Townhome. Discover a bright, open-concept main floor, where you're all connected - from the spacious kitchen to the adjoined dining and living space. The basement provides even more space, with finished rec room. The second floor features 4 bedrooms, 2 bathrooms and the laundry room. The primary bedroom includes a 3-piece ensuite and a spacious walk-in closet. Make the Lawrence your new home in Riversbend at Harmony, Barrhaven. July 28th 2026 occupancy! (id:49187)
104 & 108 Fennah Road
Kirkland Lake (Kl Outside), Ontario
2 CHARMING COTTAGES + 167 ft OF PRISTINE SANDY SHORELINE ON BEAUTIFUL KENOGAMI LAKE. Drive into a private forested double lot where two charming cottages are tucked away. The furnished White Cottage has 900 Sq Ft of living space, 3 Bedrooms + 4 PC Bathroom (holding tank) , open-concept L-shaped living space & a large deck, yard. Roof Shingles: 6 years of age. The 714 Sq Foot Grey cottage features a cheerful open concept living space with high ceilings, 3 bedrooms, 3 PC Bathroom with compost toilet and amazing window views of the waterfront. The storage shed houses the hot water tank. Grey Water System. Finally, there is the shoreline (owned shoreline allowance) with beachy sand & nice water shoreline. What an amazing place to gather family & friends. Your peaceful paradise awaits you. (id:49187)
1314 96 Highway
Frontenac Islands (The Islands), Ontario
Island Life! Enjoy the beautiful sunrises sitting in the deck of your cozy home on Wolfe Island; the largest island amongst the Thousand Islands at the Lake Ontario and the St. Lawrence River, is just a short ferry ride from the main land in Kingston. The town of Marysville (the only town on the Island) is where you will find all your basic necessities, general store and of course the LCBO, restuarants, etc. For families there is both a Catholic and Public elementary school with grades JK-8 and the high school students are bussed to Kingston. Working from home? Picture how much better your day will be when you're office is overlooking the water. Perfect for downsizing or starting out, this affordable home features 2 or 3 bedrooms (if you don't need an office), open concept kitchen and dining room. (id:49187)
108575 Highway 7
Tweed (Elzevir (Twp)), Ontario
This is the perfect setting for an Eco Resort, with excellent retail/motel/cottages on the Skootamatta River with 8.04 Acres, an investment with an abundance of opportunities in a friendly resort setting. Including the Unconventional Moose Retail Boutique, and Westwind cottage/cabins, motel units, apartments, as well being the perfect area for camping or glamping. Use this as your full-time permanent residence with a full house attached, living and investing all in one. Paradise awaits, with the famous majestic Skootamatta River on the one side and the Ducks Unlimited Pond on the other, its diversity of wetlands, abundant Canadian Shield and trails, attracts significant wildlife, and a variety of flora and fauna; you honestly have every feature you could ever desire. With over 8.04 acres, creating the perfect ECO friendly, vacation getaway for your guests. With unlimited activities, kayaking, canoeing, fishing, 4x4 ATV. Enjoy the scenic views of nature friends, elk, moose, deer, swans, beavers, otters the list goes on for days. Bringing even more value, the large boutique shop on site is has a large client base from a far, coming to visit the area and the Boutique store. Close to everything yet in the middle of your own paradise. This unique investment allows many different opportunities to gain growth in revenue and future experiences for yourself and clients. The land is rolling and mostly manicured with trails and trees throughout the 8.04 acres. With extensive frontage along the Skootamatta River with reasonably good fishing and canoeing, this site would be suitable for renting of small boats/motors to overnight or weekend guests. There are two access points along Highway 7, and a paved parking on site for clientele and for each of the motel unit, providing ample parking and access to all that the property offers. (id:49187)

