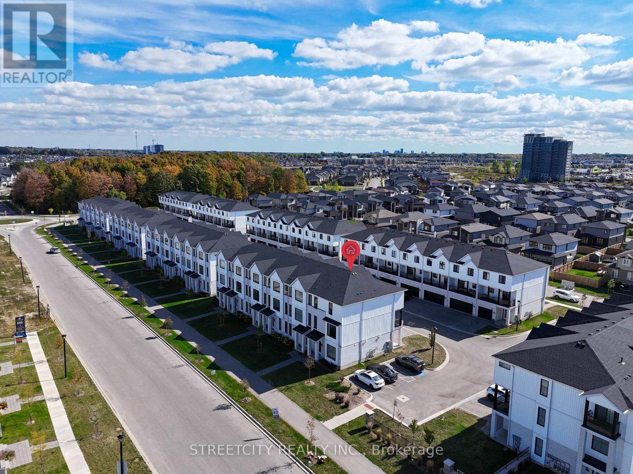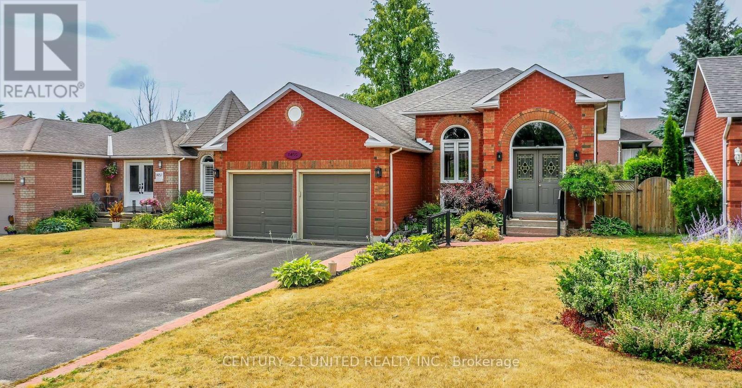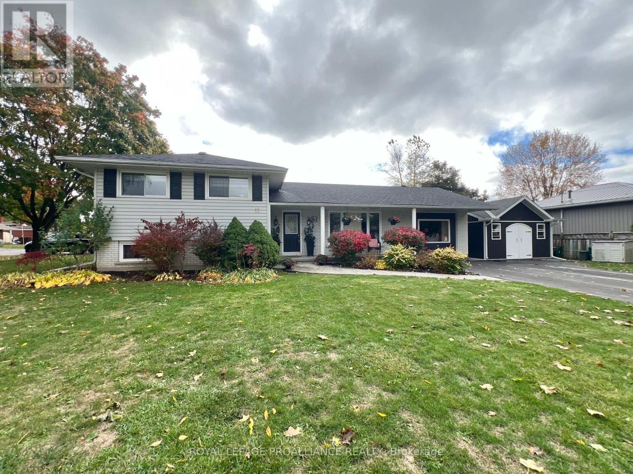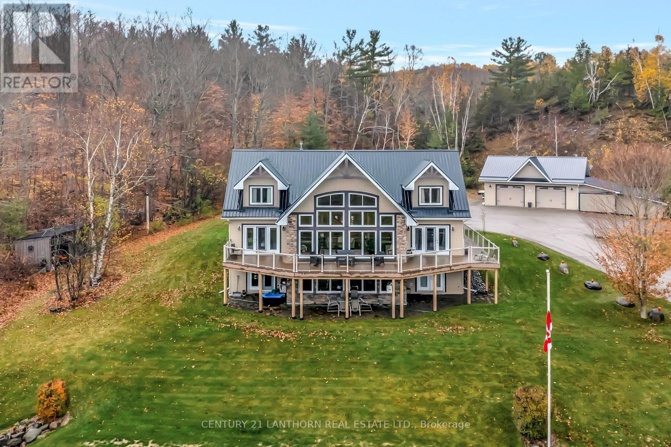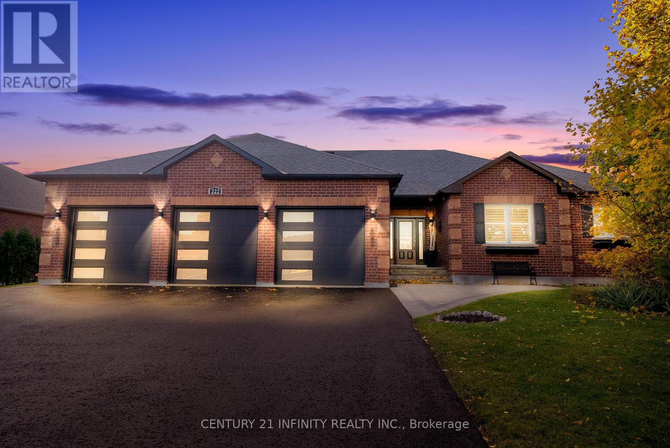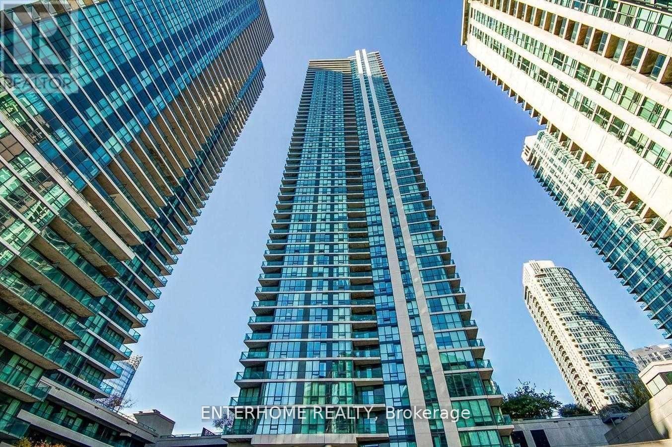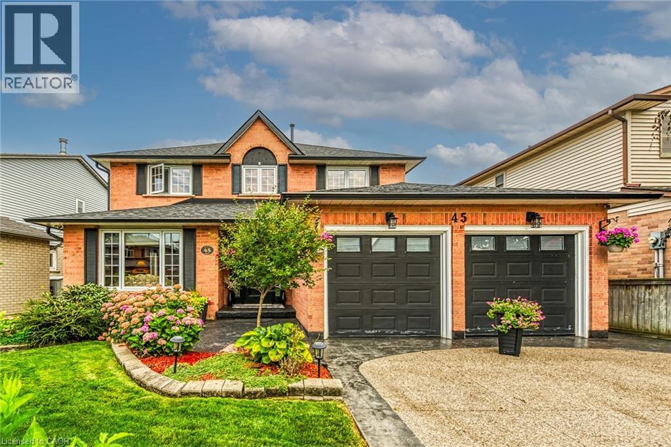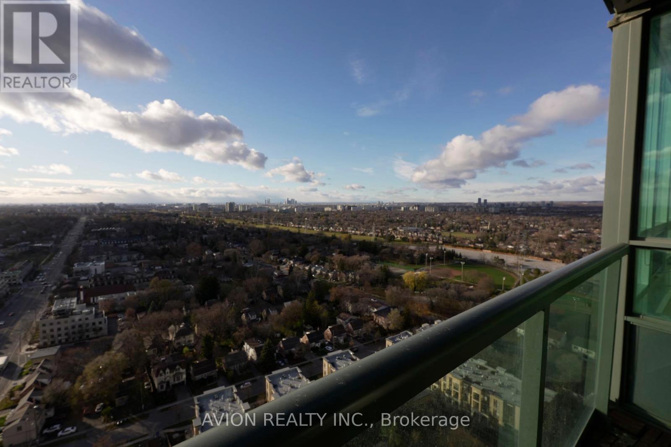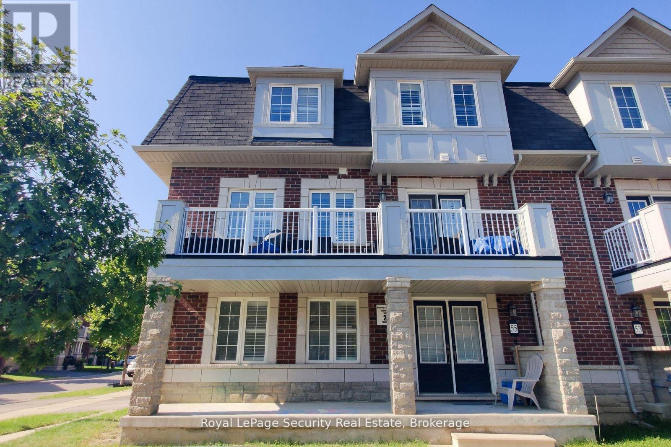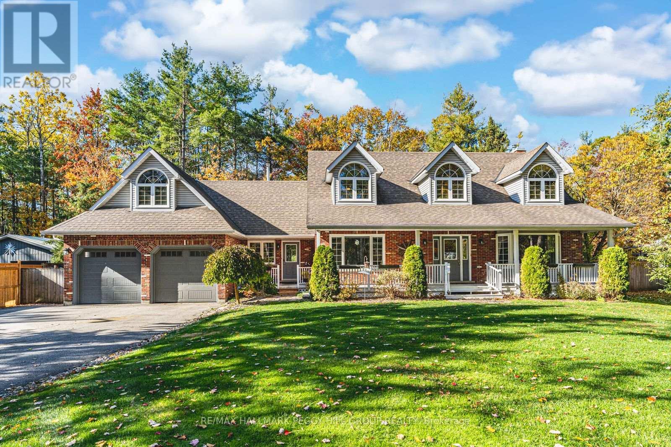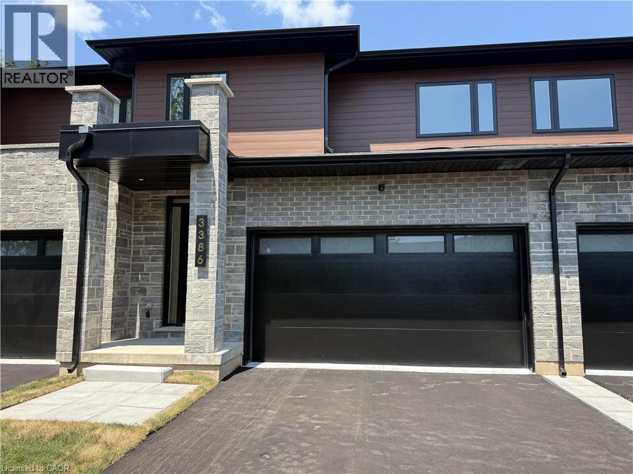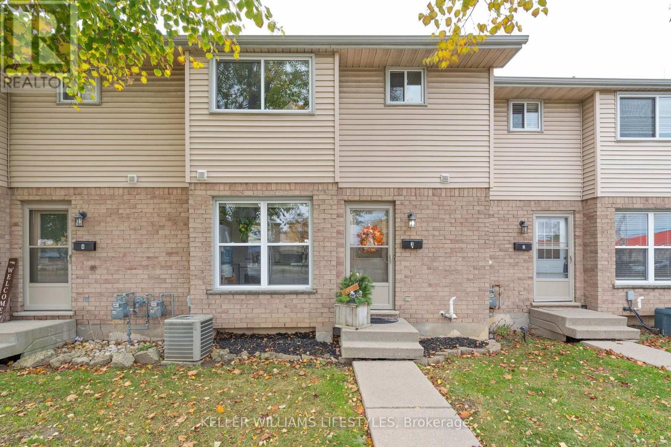64 - 1781 Henrica Avenue
London North (North S), Ontario
Welcome to this well maintained corner townhouse perfectly situated near the SmartCentres mega shopping district in North London! Offering 2055 sqft. of modern living space, this home features 4 bedrooms and 3.5 bathrooms. The main floor offers a versatile space ideal for an in-law suite or private home office, complete with a full 4-piece bathroom. On the second level, you'll fall in love with the sleek kitchen boasting stainless steel appliances, a large island, and open-concept dining and living areas filled with natural light. Step out onto your spacious glass-railed balcony - perfect for morning coffee or evening BBQs. Upstairs, the third level hosts 3 generous bedrooms, a convenient laundry area, and 2 full bathrooms, including a primary suite with a private ensuite. Families will appreciate the top-rated school zoning, including St. Gabriel Catholic Elementary (opened Jan 2025) and Northwest Public School (opened Sep 2025), along with excellent secondary options and proximity to Western University. Enjoy easy access to Walmart (with Planet Fitness), Canadian Tire, Marshalls/HomeSense, and countless dining options. Outdoor lovers will appreciate nearby scenic trails and the Sunningdale Golf &Country Club. This home offers the perfect blend of modern design, an unbeatable location, and low-maintenance living, making it ideal for families or young professionals seeking an upscale lifestyle in North London. (id:49187)
1455 Glenforest Crescent
Peterborough (Monaghan Ward 2), Ontario
Welcome to this beautifully maintained 2+1 bedroom home, nestled on a quiet crescent in the highly sought-after west end. This cozy and fresh all-brick raised bungalow has been thoughtfully renovated and well maintained. The kitchen has been tastefully updated with new appliances, countertops, flooring, and fixtures. Lighting has been upgraded throughout the home, including many brand-new pot lights. The newly renovated basement provides large family room with gas fireplace, a third bedroom, and a modern new bathroom. Enjoy outdoor living in the private, fully fenced backyard, featuring both a deck and patio perfect for summer BBQs or relaxing in the sun. A spacious 2-car garage offers ample storage and parking. Don't miss this turnkey home in a family-friendly neighborhood close to schools, parks, trails and all amenities. (id:49187)
11 Stavebank Road
Belleville (Belleville Ward), Ontario
Welcome to this beautifully maintained side split located in Belleville's sought-after West Park Village. This prime location offers easy access to parks, schools, and all major shopping amenities, making it an ideal spot for families or downsizers alike. The open-concept main level features a bright and spacious living and dining area - larger than most side splits - creating a welcoming flow that's perfect for everyday living. Upstairs you'll find three comfortable bedrooms and a stunning Jack and Jill bathroom, fully renovated with a modern touch. The lower level adds a cozy rec room and a second fully updated bathroom, offering plenty of room for family relaxation or entertaining. Outside, enjoy a private backyard that's beautifully maintained and ready to be enjoyed. The detached garage currently functions more like a workshop or shed but could easily accommodate a car with a simple door modification. A move-in-ready unlike any other home in one of Belleville's most loved neighbourhoods. (id:49187)
1337 Frankford Road
Quinte West (Sidney Ward), Ontario
Welcome to 1337 Frankford Rd, a one-of-a-kind 40+ acre country estate - where craftsmanship, comfort, and opportunity come together beautifully. This custom-built home is loaded with premium finishes and thoughtful details, from tigerwood hardwood floors and maple cabinetry to granite counters, a Blanco silgranit sink, and a Delta Touch2.0 faucet in the kitchen. Enjoy convenient central vac kickplates, a main floor primary suite with 5-piece ensuite, and main floor laundry. The home features geothermal heating and cooling with radiant and forced air, a woodstove, and generator panel for peace of mind. Step outside to the composite wraparound deck with glass railings overlooking the property's rolling landscape, paved driveway, and automatic lawn irrigation system. The land is a dream for hobby farmers, horse enthusiasts, and outdoor lovers alike - featuring a 4-acre fenced horse field with 3-stall barn and hay storage, two hay fields, a .25-acre vegetable garden, maple bush with 800+ taps and full flow syrup production system, spring-fed stream and skating pond, plus trail networks throughout the woods. Added bonuses include two wells with switch-over system, steel roof, vinyl siding with stone accents, and heated two-bay workshop with additional storage buildings. Potential development with this property - with opportunity for severances. Whether you're seeking a serene family retreat, a working hobby farm, or an investment for future growth - this property truly offers it all! (id:49187)
222 Southcrest Drive
Kawartha Lakes (Mariposa), Ontario
One of Kings Bay's Finest Homes! This 4082 sq. ft. of overall finished space, custom all-brick bungalow offers elegant design and exceptional bright living space. With 4 bedrooms, 3 bathrooms, and a rare 3-car garage, this home features 9-ft ceilings, pot lights, and pristine hardwood flooring throughout. The bright open-concept main floor includes a modern kitchen with a massive island, quartz counters, high-end appliances, and ample storage, opening to a spacious dining and living area with a cozy gas fireplace and large windows. Additional features off of the kitchen include garage access and a large mudroom/pantry. The primary bedroom offers a 5-pc ensuite with glass shower and soaker tub, walk-through closet, and walkout to the deck and hot tub area. A main-floor office (can be easily converted to a 3rd bedroom), second bedroom, and 3-pc bath complete this level. The finished lower level features two large bedrooms, a 3-pc bath, gym area, spacious laundry, and a bright recreation room with oversized windows-perfect for entertaining. Outside, enjoy a beautiful deck with two retractable awnings, two gas hookups, hot tub, and a charming gazebo equipped with power and a/c. Nestled between Lake Scugog and the Nonquon River, Kings Bay offers country charm with city conveniences-just 8 minutes north of Port Perry, port perry hospital and all amenities. Visit the Virtual Tour - this one is a must-see! Please refer to the Features List for a full overview of the many additional upgrades and highlights this beautiful home offers. (id:49187)
2906 - 18 Harbour Street
Toronto (Waterfront Communities), Ontario
Newly Renovated & Bright 1+1 Bedroom Condo in the Heart of the City. Freshly painted with brand-new hardwood flooring, this spacious unit features floor-to-ceiling windows and a large, functional den. Lake view from the living room. The unit offers upgraded stainless-steel appliances and a thoughtfully designed layout. Enjoy some of the best amenities in the city, including an indoor swimming pool, sauna, 24-hour concierge, gym, party/meeting room, tennis court, basketball court, and more. Perfectly located with easy access to highways and just steps from the TTC, Union Station, the Financial District, Harbourfront, the Island Ferry, shopping, and restaurants. Parking and locker included. You do not want to miss! (id:49187)
45 Dublin Drive
Hamilton, Ontario
Remarks Public Remarks: Beautifully maintained and stylishly updated family home steps to schools and parks. 45 Dublin Dr offers over 3000 sq/ft of living space which is ideal for growing or multi generational families. Spacious principle rooms through out. The grand two storey foyer and curved staircase, welcomes you into this impressive home. Formal living room and dining room with gleaming hardwood floors. Recently remodeled eat in kitchen with stainless steel appliances, dark cabinets, quartz counters, under cabinet lighting and mosaic backsplash. Patio door access from dinette to the rear deck and back yard oasis. Huge main floor family room with custom built ins and gas fireplace. Main level laundry and convenient 2 pce bathroom. The 2 car garage is a hobbyists dream with built-in shelving, and it own heater. Moving to the second level, the primary retreat spoils the owner with a striking decorative stone accent wall, big walk in closet with custom organizers and a full ensuite bathroom with soaker tub. Two more generously sized bedrooms and a 4 pce. bathroom complete the upper level. The finished basement offers unlimited opportunities. For those who love to entertain, there a built-in bar area, a huge games room, perfect for a pool table, and an enormous recreation room watching movies. Or this lower level could easily accommodate a two bedroom in-law apartment. The bar area could be re purposed as a kitchen. There is an ideal space to add a bathroom off the main recreation room. Beat the heat with friends and family in the back yard of our dreams. Multiple deck and patio areas for dining and relaxing. Fenced in 32 X 16 inground pool. One of the deepest lots in Wellington Chase measuring 142 ft deep. Recent exposed aggregate driveway. Most windows updated, new front door, furnace 2023, natural gas bbq hook up. Don't miss out, a must see!! (id:49187)
2707 - 15 Greenview Avenue W
Toronto (Newtonbrook West), Ontario
Luxury Tridel "Meridian" at Yonge & Finch! Bright and spacious 2-bedroom suite with split layout and west view. Features a spacious master bedroom with abundant natural light. One parking spot and locker included. Excellent location - steps to Finch Subway, shops, restaurants, and parks. Enjoy premium amenities: a dramatic 2-storey lobby and spectacular recreation centre with indoor pool, billiard room, golf shooting range, guest suites, sauna, whirlpool, lounge, fitness centre, party room, and 24-hour security. (id:49187)
55 Golden Springs Drive
Brampton (Northwest Brampton), Ontario
Executive Corner Townhouse Lease in Empire Lakeside, Brampton 3 Beds + Den! Discover the exceptional Coral Model freehold townhome, perfectly situated on a desirable corner lot in the sought-after Empire Lakeside community. Designed for modern living and work-from-home comfort, this property is finished with quality upgrades throughout. Key Features You'll Love: Three Levels of Functional Space: Boasting 3 generous bedrooms plus a highly versatile ground floor den ideal as a private office, study, or home business space. Bright Open Concept Living: The main floor features a naturally lit living and dining area with a walkout to a large private balcony, perfect for outdoor dining or morning coffee. Chef's Kitchen: A stunning, light-filled open-concept kitchen featuring elegant cabinetry and modern Stainless Steel Appliances. The ideal spot for family gatherings! Convenience & Access: Double door main entrance, welcoming foyer, and direct access from the home to the garage. Location Perks: Enjoy quick access to Hwy 410, making commuting a breeze. You're just minutes from schools, beautiful parks, transit, and all essential plazas and amenities. This is a truly move-in ready home blending style and everyday convenience. Book your viewing today! (id:49187)
1096 Sunnidale Road
Springwater (Centre Vespra), Ontario
DISTINCTIVE 3,400+ SQ FT FAMILY HOME OFFERING OUTSTANDING CURB APPEAL & VERSATILE LIVING SPACES ON OVER HALF AN ACRE! Some homes simply have presence, and this one knows how to make an entrance. Set on just over half an acre of tree-lined privacy, 1096 Sunnidale Rd pairs timeless character with thoughtful design. The paved driveway leads to dormer windows, lush gardens, and a welcoming front porch that sets the tone for this inviting property. Offering over 3,400 sq ft of well-maintained living space, it showcases thoughtful updates and impressive functionality throughout. The renovated kitchen features white shaker cabinetry, bold black stone countertops, a gas stove, and a window framing the view beyond the sink, while the adjoining breakfast area includes a built-in desk, abundant pantry storage, and a walkout to the deck. The sunken family room offers a gas fireplace and a second walkout, and a separate living room with crown moulding and a bay window adds classic charm. A combined mudroom and laundry room provides garage access, a separate front entry, heated floors, a washer and dryer on pedestals, and ample cabinetry for added storage. The primary suite offers a walk-in closet and a 4-piece ensuite with heated floors, a freestanding tub, and a glass-walled shower, while the two additional bedrooms share a 5-piece bathroom with a dual vanity. The finished basement adds flexibility with a kitchenette, recreation room, 3-piece bath, and a fourth bedroom ideal for extended family or in-law potential. A heated and insulated double garage is paired with a loft above, featuring a kitchenette and games area for added versatility. Outdoors, the private backyard is designed for year-round enjoyment with a hot tub, patio, fire pit, storage shed, and newly updated decks, bordered by a recently improved fence along one side. Every detail has been cared for, offering a rare combination of space, character, and versatility in one of Springwater's most desirable settings! (id:49187)
3392 Carter Common
Burlington, Ontario
Brand-new executive town home never lived in! This stunning 1,747 sq. ft. home is situated in an exclusive enclave of just nine units, offering privacy and modern luxury. Its sleek West Coast-inspired exterior features a stylish blend of stone, brick, and aluminum faux wood. Enjoy the convenience of a double-car garage plus space for two additional vehicles in the driveway. Inside, 9-foot ceilings and engineered hardwood floors enhance the open-concept main floor, bathed in natural light from large windows and sliding glass doors leading to a private, fenced backyard perfect for entertaining. The designer kitchen is a chefs dream, boasting white shaker-style cabinets with extended uppers, quartz countertops, a stylish backsplash, stainless steel appliances, a large breakfast bar, and a separate pantry. Ideally located just minutes from the QEW, 407, and Burlington GO Station, with shopping, schools, parks, and golf courses nearby. A short drive to Lake Ontario adds to its appeal. Perfect for down sizers, busy executives, or families, this home offers low-maintenance living with a $269/month condo fee covering common area upkeep only, including grass cutting and street snow removal. (id:49187)
3 - 757 Wharncliffe Road S
London South (South O), Ontario
This one feels like home! Welcome to this well-appointed 3-bedroom townhome offering a perfect blend of comfort, style, and convenience. Recent updates include a refreshed kitchen, two renovated bathrooms, newer flooring, and modern baseboards throughout - creating a bright and inviting living space you'll love coming home to. Enjoy peace of mind with a newer furnace and air conditioning system for year-round comfort. Nestled in a desirable South London location, this home provides easy access to shopping, restaurants, parks, schools, and major routes - ideal for families, professionals, or anyone seeking a low-maintenance lifestyle in a great community. Move-in ready and full of value, this home is one you don't want to miss! (id:49187)

