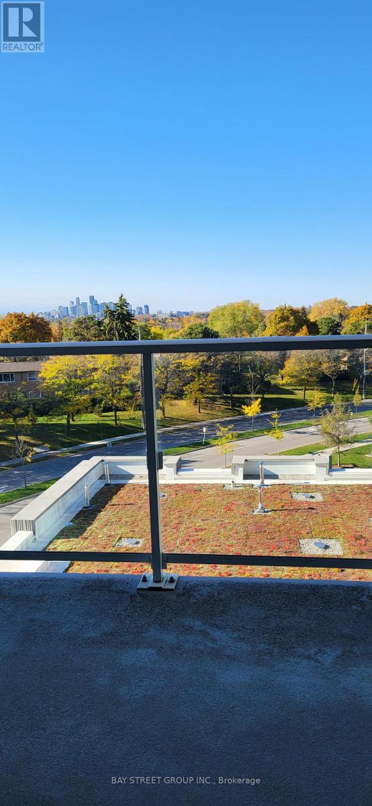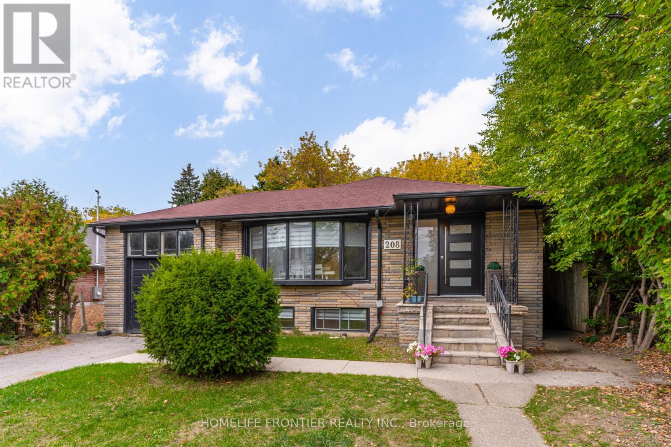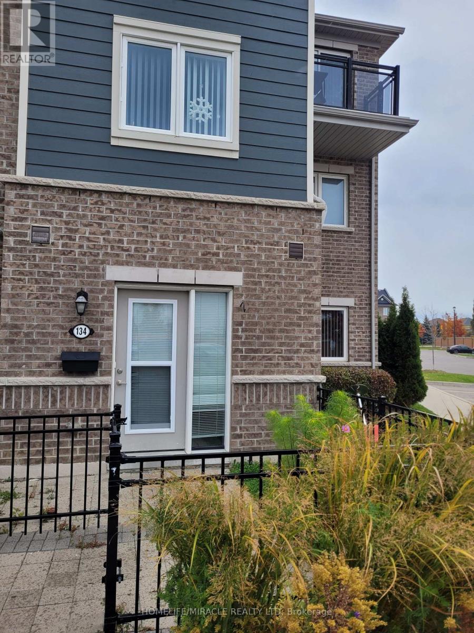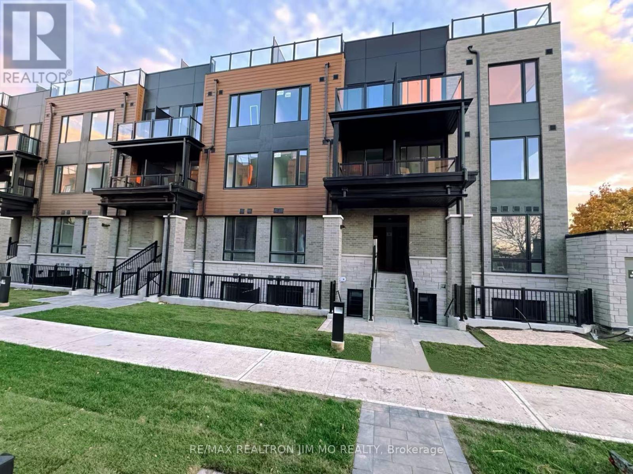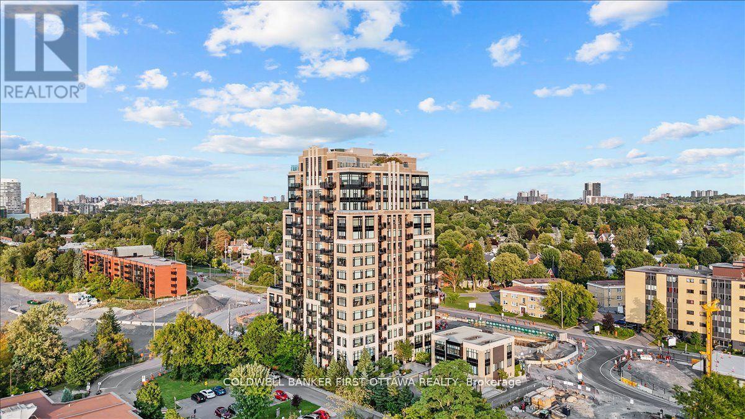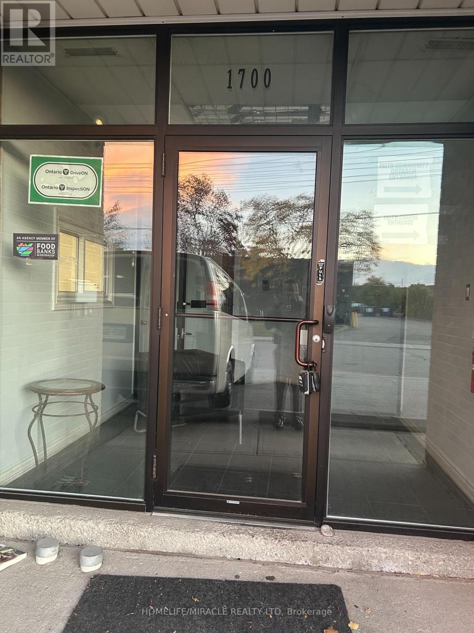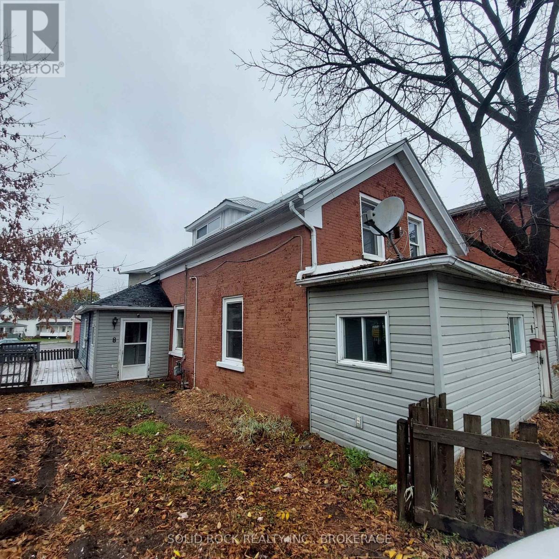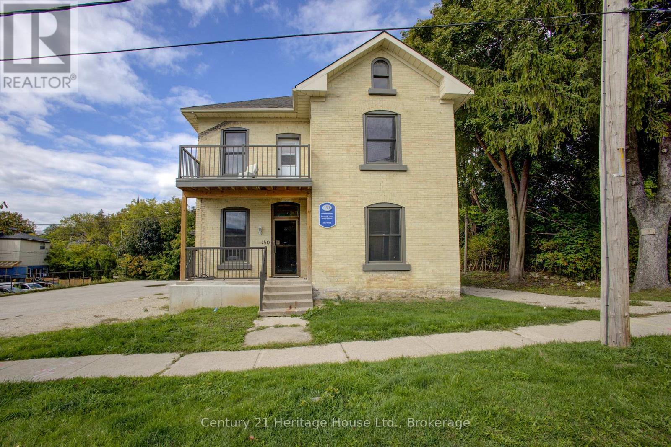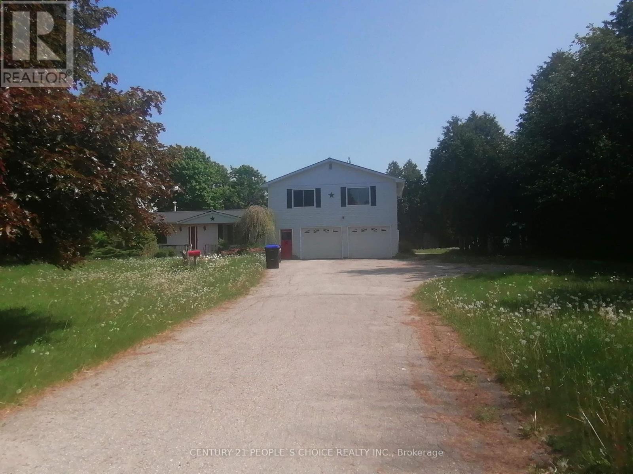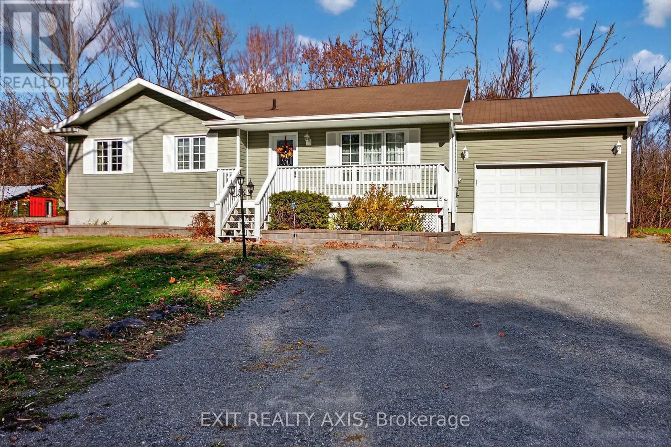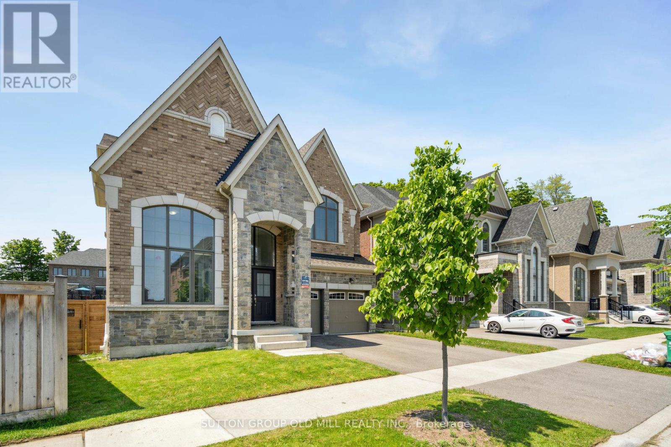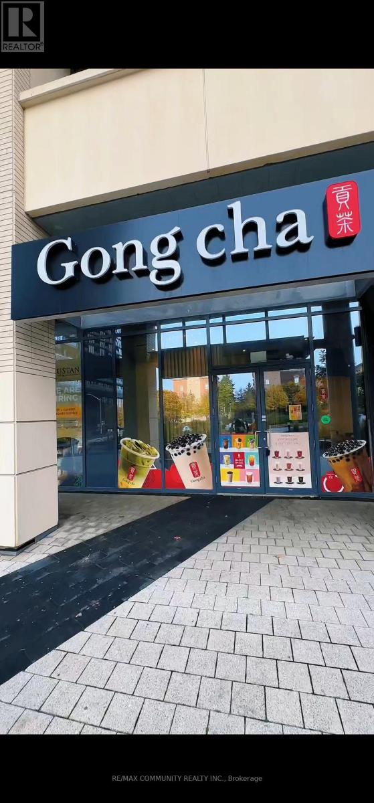424 - 20 O'neill Road
Toronto (Banbury-Don Mills), Ontario
Prime location - Newly Painted 1 Bed + Den / 1 Bath unit at Rodeo 2. Functional Layout and a huge balcony. Conveniently located near shops on Don Mills. Steps to Restaurants, Shopping, Entertainment, Theatre and Supermarket. Floor to ceiling windows, Laminate floors. (id:49187)
208 Betty Ann Drive
Toronto (Willowdale West), Ontario
Bright and spacious family home, approx 1,500 sf above ground, with over $200k spent on quality renovation. Fully updated throughout with quality modern finishes. The open-concept kitchen features a centre island, quartz countertops & backsplash, stainless steel appliances and stacked laundry, overlooking large living and dining areas with pot lights, crown moulding and oversized windows. Hunter Douglas-style blinds throughout the house. 5-piece main bath with double sinks. Fully finished lower level features two self-contained units, each with a modern kitchen, full bathroom and separate side entrance, ideal for extended family or potential income. Spacious backyard perfect for entertaining, gardening or family activities.Prime location, walking distance to Yonge Street, Mel Lastman Square, Empress Walk, subway, shops, restaurants, parks, schools and all amenities. Easy access to Highway 401. Move-in ready home offering comfort, convenience, and excellent income potential. (id:49187)
134 - 250 Sunny Meadow Boulevard
Brampton (Sandringham-Wellington), Ontario
Excellent Opportunity for First Time Home Buyer's/Investors to Get into the Market with This two Bedroom End Unit Townhome. Walking Distance to All Major Amenities Including: Schools, Banks, Grocery, Restaurants, Doctors Office. Don't miss this open concept amazing property. (id:49187)
4 - 113 Marydale Street
Markham (Middlefield), Ontario
Brand new townhouse 2 Bed+Den ( ideal for 3rd br), 3 washrooms ; 1025 Sq Ft + 66 Sq Balcony ! The interior features upgraded kitchen cabinets, a quartz countertop and backsplash, brand-new stainless steel appliances. With a 9 foot ceiling. The primary suite boasts a private ensuite with a walkout balcony and a generous closet space. close to top-rated schools, parks, community centres, costco, n walmart , banks, restaurants. Minutes to Hwy 407 and GO Station. Perfect for professionals, young families seeking quality and convenience in one of Markham's most connected communities. (id:49187)
1202 - 75 Cleary Avenue
Ottawa, Ontario
Discover a sanctuary of sophistication high above vibrant Westboro. This exquisite approximately 1,200 sq ft + Balcony residence offers a privileged perspective, featuring breathtaking, unobstructed panoramas of the Ottawa River, Gatineau Hills, and the downtown Ottawa skyline.Designed for both gracious living and entertaining, the open-concept layout is bathed in natural light from two exposures and hardwood throughout. The well-appointed kitchen boasts granite countertops and premium stainless steel appliances, while the expansive balcony provides a perfect setting for al fresco dining against a stunning backdrop.The generous master suite is a true retreat, complete with a walk-in closet, a spacious ensuite bathroom, and captivating river views, including summer fireworks displays. A second large bedroom, an additional den ideal for a home office, and a second full ample space for all needs.This exceptional residence includes in-suite laundry, an underground parking space, and a storage locker. Residents enjoy exclusive access to premier building amenities, including a state-of-the-art fitness center, a versatile party room, and incredible rooftop terraces. Walking distance to future LRT, walking and bike trails, top rated schools, Westboro village, Carlingwood mall and more! Location, Lifestyle, Luxury all here at 75 Cleary ave suite 1202! All utilities included condo fees except hydro. (id:49187)
1700 Sismet Road
Mississauga (Northeast), Ontario
This spacious and well-maintained professional office offers approximately 4,500 square feet of functional workspace with TMI included in the rent. (HST and utilities are additional.) The space features an independent private entrance, bright offices with abundant natural light, and ample storage and workspace areas. Facilities include men's and women's washrooms, plus an additional private washroom for added convenience. Conveniently located near major highways (Hwy 401 & Hwy 403), the property provides easy access and is surrounded by numerous amenities including Tim Hortons, Subway, gas stations, and more. This is an excellent opportunity for professional businesses such as law firms, mortgage brokers, insurance agencies, real estate offices, and similar professional services seeking a clean, accessible, and well-appointed office environment. (id:49187)
8 Montague Street
Smiths Falls, Ontario
Welcome to 8 Montague Street, nestled in the heart of Smiths Falls. Calling all handy people, renovators, and investors - this 3-bedroom, 2-bathroom home is bursting with potential and ready for a new life. Conveniently located close to schools, parks, shopping, and all amenities, this property offers a fantastic opportunity to create your dream home or investment project. Sold under Power of Sale. Sold as is, where is. (id:49187)
150 Mill Street E
West Grey, Ontario
Are you looking for a Residential/ Commercial building to maybe run your business out of or rent out the whole building with a few reno's to pay the Mortgage?? This could be for you or anyone looking to invest. Building can have multiple uses with the zoning maybe all residential rooms, offices, personal business or endless possibilities. Both floors can be entered separately for Rental purposes.All new windows,2024 water heater & central air makes this a worthwhile investment property. Lower level has multiple rooms that do need finishing, but just think of what you could do!! Second floor has all new flooring to go with the windows, 1 big apt. that could easily be made into 2 to maximize the space.Great location with parking in the rear and loads of potential. Building recently severed so awaiting paperwork/survey on this. West side boundry is aprox.10 ft from Side entrance (id:49187)
6037 7th Line
New Tecumseth (Tottenham), Ontario
Spacious Bungalow On A Beautiful Country Property. Approx 10 Min Drive From Hy50 / Hy27 And Hy9.Approx 20 Min Far From Wonderland And Approx 25 Min Far From Hy7 And Weston Rd. Finished Basement With Washroom. Lots Of Parking Space With Double Car Garage. One Block Away From Beeton Tim Horton. Very Good For Students And Construction Person. Other Part Of House One Bed Room ,Kitchen, Washroom And Big Living Room . (id:49187)
5 Bay Street S
Rideau Lakes, Ontario
Discover a great opportunity to own this charming home nestled in a quiet community. This inviting property offers 2 bedrooms and 2 bathrooms, along with an attached garage for added convenience. The formal living room features beautiful hardwood floors and a large picture window that fills the space with natural light. Enjoy the open-concept kitchen with plenty of cupboard space, overlooking the dining area and cozy family room with a warm gas fireplace - perfect for relaxing or entertaining. Step through the garden doors onto a spacious deck, ideal for gatherings with family and friends. The primary bedroom includes a 3-piece ensuite, while the main floor laundry adds everyday practicality. The partially finished lower level features a large recreation room and hobby/play area, offering great potential for future development. Just a hop, skip, and a jump from a nearby boat launch, at Newboro Lake where you can enjoy kayaking, fishing, and boating - the perfect blend of comfort and outdoor living! (id:49187)
4 Daisy Meadow Crescent
Caledon (Caledon East), Ontario
Welcome to 4 Daisy Meadow an extraordinary executive residence that represents the pinnacle of luxury living, where timeless elegance seamlessly blends with contemporary sophistication. This impressive 3,880 square foot (above-grade) home showcases architectural excellence through soaring 10-foot ceilings on the main level and 9-foot heights throughout the second floor and lower level, creating an atmosphere of grandeur throughout.The residence offers five generously appointed bedrooms, each featuring its own private ensuite, making it perfect for multi-generational living or hosting distinguished guests. A dedicated home office provides an ideal space for executive productivity, while premium amenities include quartz countertops in the kitchen, high-end gas range stove with stainless steel appliances, upgraded light fixtures, and a water softener system. The property features a gas line for BBQ convenience and a two-car garage with electric door opener.The untouched lower level presents exceptional value with approximately 1,500 square feet of space, 9-foot ceilings, 200-amp electrical service, and rough-in plumbing for a washroom, offering endless possibilities for customization. A separate side entrance enhances the flexibility of this space. Situated on a prime-shaped pie lot with mature trees, 4 Daisy Meadow provides the rare combination of privacy and community connection, creating your own private estate within this coveted neighbourhood. Click on the 3D Virtual Tour in the Link above! (id:49187)
1 - 49 East Liberty Street
Toronto (Niagara), Ontario
Established Bubble Tea Business for Sale - turn key operation. Excellent opportunity to own a profitable and well-established bubble tea business in a prime, high-traffic location. This turn-key operation is fully equipped and ready for immediate ownership. The shop features a modern interior, loyal customer base, and steady sales throughout the year with seating area. Features include: Established brand with strong local following. High-visibility location with consistent foot traffic. Fully equipped with commercial-grade bubble tea machinery and POS system. Clean, modern décor with dine-in and takeout options. Ample parking and nearby complementary businesses. Flexible lease terms with renewal options. Training and transition support available. Ideal for: Entrepreneurs, family operators, or investors looking for a low-risk, ready-to-run business with growth potential. Reason for Sale: Owner pursuing other ventures. Whether you're launching a new business, expanding your operations, or looking for a secure investment opportunity, this versatile space is designed to accommodate long-term growth and success. You have the option to divide the unit into two separate units for other business as well. (id:49187)

