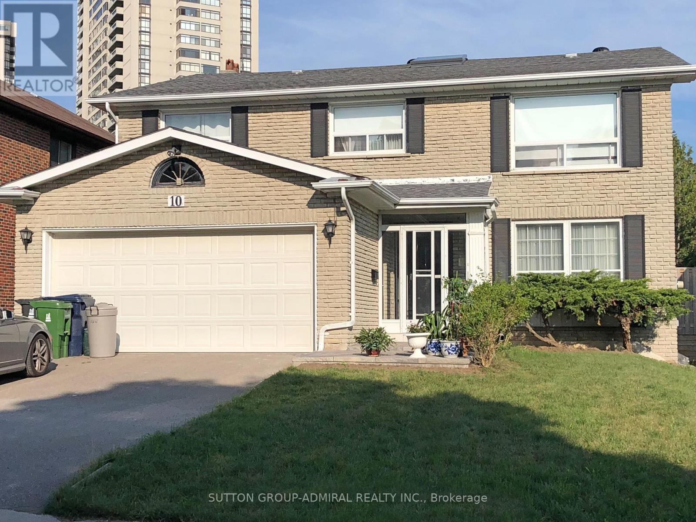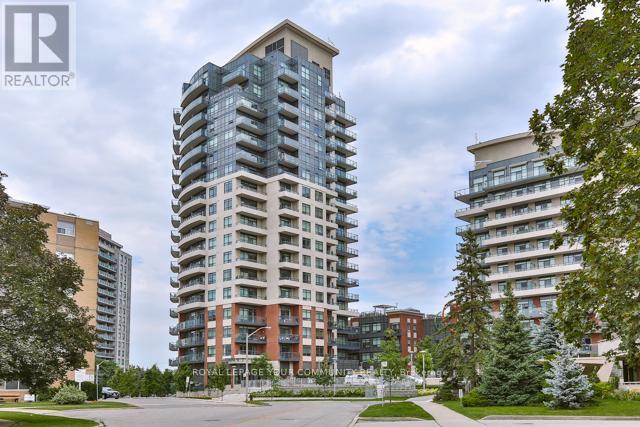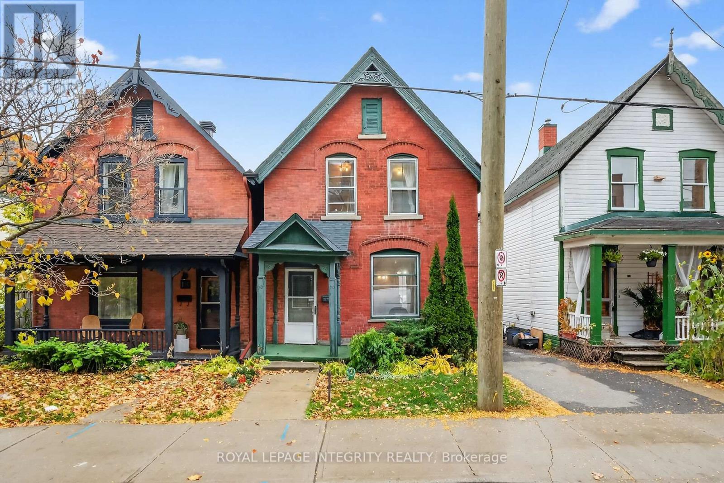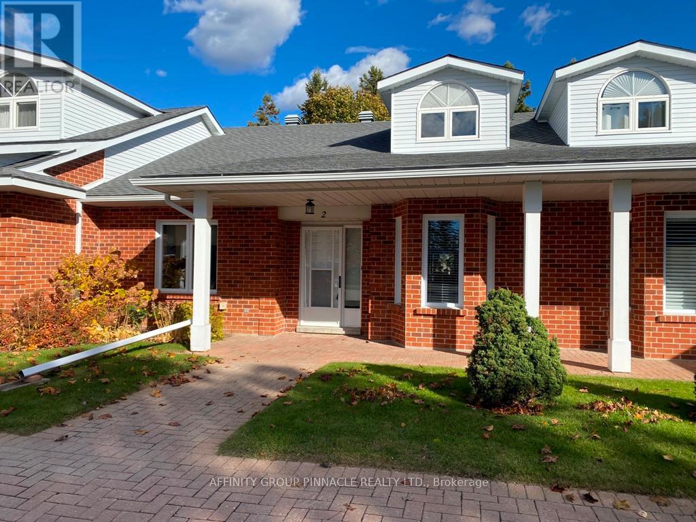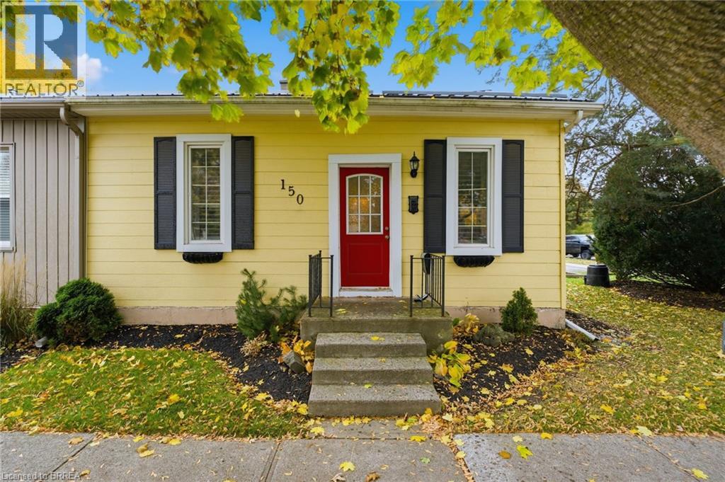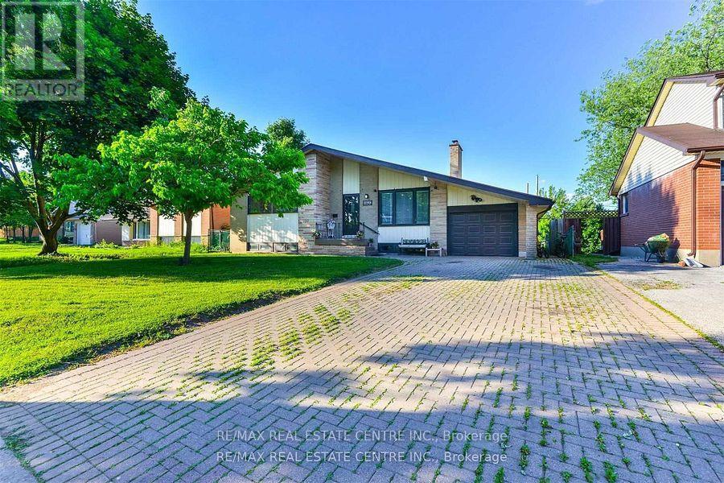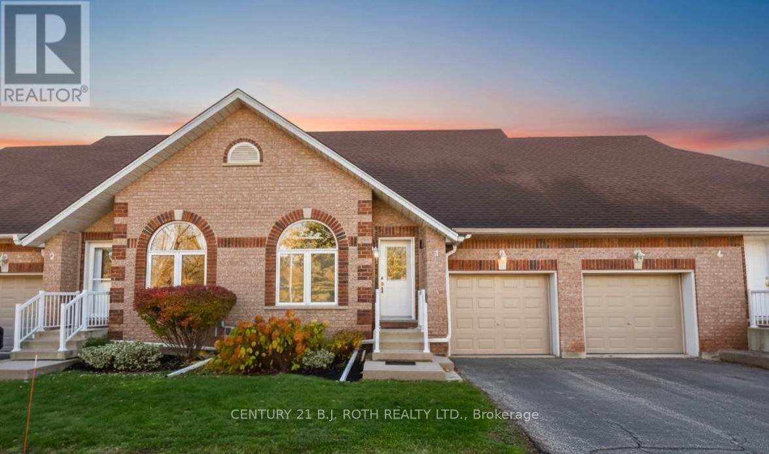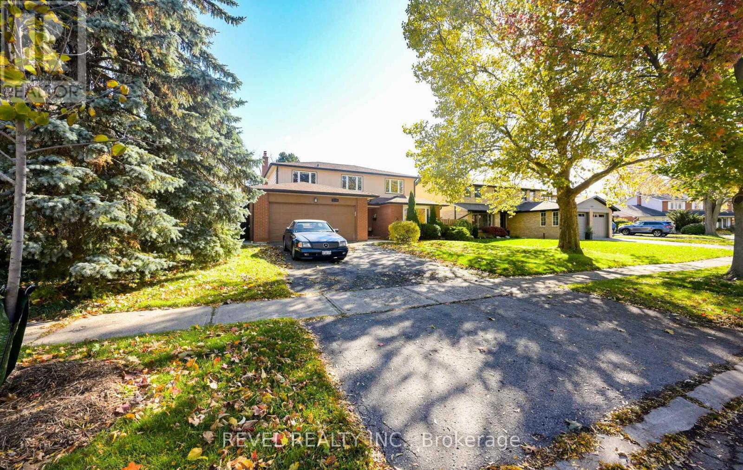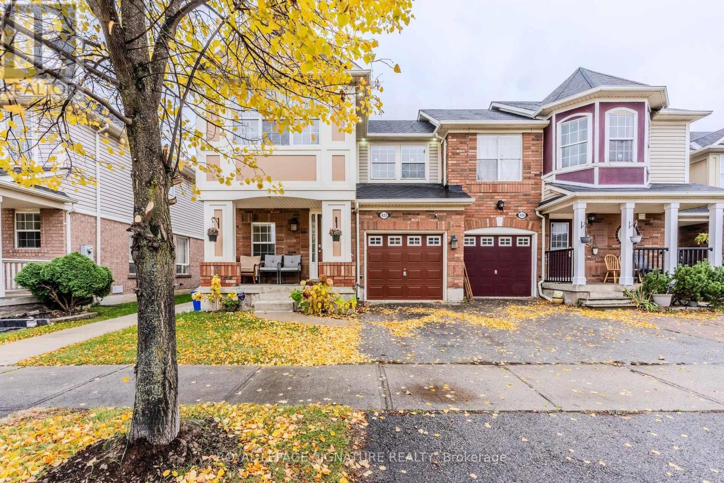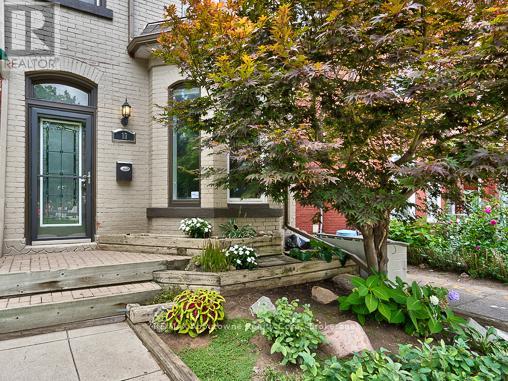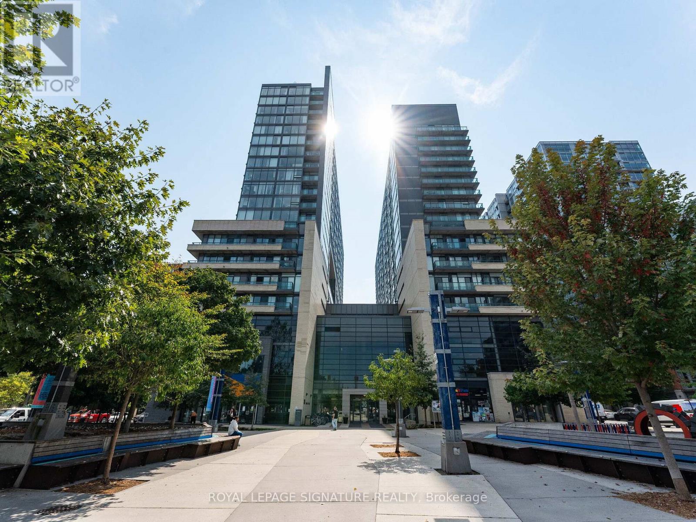Bsmt - 10 Whitehorn Crescent
Toronto (Don Valley Village), Ontario
Spacious Three Bedroom Basement Apartment for Rent. Private Covered Separate Entrance Leading to A Fully Self Contained Apartment with Ensuite Laundry and 3 Piece Bathroom. Granite Countertops, Stainless Steel Appliances, Pots Lights Through Out and Large Closets in Every Room. Walking Distance to Seneca College, Seneca Hill Public School, Easy Access to 404 and Finch Ave. Perfect for a Family, Students and Young Professionals. **EXTRAS** Tenants to Share for 30% Utilities. Up to 2 Parking Spaces are Available for $60/month/spot. Tenant Insurance is Required. (id:49187)
1806 - 25 Fontenay Court
Toronto (Edenbridge-Humber Valley), Ontario
Premium Executive Rental. This Is It! Designer Perfect Sub Penthouse Loaded W/Upgrades & Class! Soaring 10'Ceilings, Luscious 765 Sq Ft + 98 Balcony Overlooking Humber River! In A Class By Itself! Decorative Light Fixtures, Window Treatments, Quartz Counter Tops And More. Den has been converted to second Bedroom. Unparalleled Quality And Symmetry. Fabulous Building W/Unreal Amenities..It's A Lifestyle-- Not Just A Place to Call Home. (id:49187)
20 Florence Street
Ottawa, Ontario
Renovator's dream do come true! This spectacular detached 2-story brick property in the heart of Ottawa Centre is the perfect opportunity for both investors and owner-occupants alike. The home features three bedrooms and a large shed, providing extra storage or workspace. Situated near shops, transit, and all urban amenities, it offers the ultimate in central convenience. The spacious lot allows for flexible parking, with access from both the front shared laneway and a rear shared lane. The desirable R4UD[479] zoning offers versatility and future development potential. Recent upgrades include: main roof and sewage stack replaced on October 2024, kitchen roof (approximately 10 years ago), furnace (December 2017), and Electrical panel and A/C upgraded from original. Opportunities like this don't come along often! Don't miss your chance to own a versatile property in one of Ottawa's most sought-after neighbourhoods. 24 hours notice for all showings. (id:49187)
2 - 5 Heritage Way
Kawartha Lakes (Lindsay), Ontario
Welcome to Heritage Pines, a collection of beautiful townhouse units at 5 Heritage Way. On offer is unit number 2, which is a spotlessly clean 2 bedroom, 2 bathroom townhouse. This home offers ease of living, close proximity to all Lindsay amenities such as Ross Memorial Hospital, medical offices, shopping, transit, recreation all within a block of the unit. As we enter the good sized foyer with plenty of room for footwear and coats in the closet, the main floor features a large open concept living and dining space complete with easy to care for hardwood floors, a beautiful corner gas fireplace in the living room and patio door walk out to the private backyard patio. The living area features vaulted ceilings open to the loft area and skylight upstairs. There is a sunny and sparkling updated dine-in kitchen with plenty of cupboard space. The generous sized primary bedroom is situated at the back of the unit and features a 4 piece ensuite bath, two closets. At the front of the unit is an additional bedroom with two closets, which could also serve as a den or office. Along the hall we have another bath with walk in shower. But wait, there's more! Upstairs we have a huge loft space overlooking the open concept living/dining room on the main floor . The loft also features a skylight and a good sized dormer area and window with a western view. The unfinished basement features an approximately 1200 square feet of space with plumbing rough-in should you wish to finish the basement and add a 3rd bathroom. There is a large utility area. The home also features a/c and central vac. Included with condo fees are access to the wonderful clubhouse which features a beautiful outdoor pool for fine weather use, a large party room, gamesroom with pool table, shuffleboard, darts, cards and there's even a wood working room for the handyperson in the household! It's time to elevate your expectations for condo living and become a part of the lively Heritage Way community. (id:49187)
150 Catharine Avenue
Brantford, Ontario
Attention first-time buyers, investors, and empty nesters! Welcome to this charming and well-maintained bungalow in the heart of Old West Brant. This 2-bedroom, 1-bath home offers a bright, open layout with a new furnace (2025), newer metal roof (2021), updated plumbing (2020), newer air conditioning (2018). Enjoy the convenience of main-floor laundry, a spacious kitchen, and sliding doors leading to a lovely rear deck — perfect for relaxing or entertaining. Set on a large lot with a private driveway and yard, this home is walking distance to parks, schools, trails, transit, and all major amenities. Easy access to the highway too! Cute as a button and move-in ready — a fantastic opportunity that’s cheaper than rent! (id:49187)
1199 Sixth Line
Oakville (Cp College Park), Ontario
Breathtaking location overlooking The Oakville Golf Course, walking distance to schools and 1km from Sheridan College and Oakville Place& Go. Professionally renovated, new kitchen Cabinet; Hardwood Floors / Beautiful dark color, huge living area w/ brick fireplace, master br. w/ ensuite bath, finished basement w/3 piece bathroom, roof 2018, (furnace water heater 2018) basement floor 2022 (id:49187)
3 - 358 Little Avenue
Barrie (Allandale), Ontario
Welcome to Whiskey Creek, an area of executive townhomes in an adult lifestyle community. Built with ICF construction for superior warmth, efficiency, and soundproofing. Features vaulted ceilings, hardwood floors and bullnose corners. Inside entry from garage. The main floor provides a spacious living and dining area perfect for entertaining, a bedroom along with a full bath. The upper level includes a primary suite with a private balcony, a second bedroom, and an additional 4-piece bath with a walk in tub, which is extra deep and easily accessed, it also has jets and acts as a stand up shower. Easily accessed Upper floor Laundry room. Condo fees include snow removal and lawn care to your door. Stair lift included for accessibility (can be removed). Enjoy maintenance-free living in this desirable community - a perfect blend of comfort and convenience! (id:49187)
1034 Fredonia Drive
Mississauga (Erindale), Ontario
Welcome to 1034 Fredonia Dr - nestled in a quiet cul-de-sac in the highly desirable Huron Park area! This home features 4+1 bedrooms, 4 washrooms, oversized modern eat-in Kitchen (perfect for family gatherings), hardwood flooring, grand entry with open staircase, finished basement and much more! Enjoy parking for 6 cars total and a gorgeous private backyard filled with lush landscaping and pool! This is definitely a spot you'll love to hang out in during the summer months. Easy access to major highways (QEW & 403), steps to schools and parks - plus, the Mississauga Hospital is down the street. This is a very rare opportunity to live in a prestigious area! (id:49187)
422 Patterson Drive
Milton (Cl Clarke), Ontario
This highly sought-after end-unit townhome is located in the desirable Hawthorne Village neighborhood of Milton - just minutes from top-rated schools, shopping, parks, bus stop, Go Train station, and major highways! Featuring a legal walk-out, fully finished 1-bedroom basement with a separate laundry. This home offers incredible versatility and space for growing families, in-law suite or potential rental income (currently rented $1,700 per month). The main floor showcases a bright, open-concept layout with hardwood flooring throughout, a separate formal dining room, and a spacious kitchen with elegant columns, ample cupboard space, and modern finishes. The living area is accented by stylish Pot lights, a fan, and stairs Chandelier, creating a warm and inviting atmosphere. Upstairs, the primary bedroom includes a walk-in closet and a private 4-piece ensuite bath, and other bedroom with a wall unit creating extra storage. Bedrooms are accented by Pot lights and ceiling fans. Step outside to your fully fenced backyard with an aggregate concrete patio, perfect for entertainment and BBQ. Includes a large storage shed perfect for keeping all your snowplow, gardening tool,s and tires. The exterior also features Pot lights, adding both curb appeal and security. A unique feature is a heated garage, which can be used as an extra room for office or a play area for kids. It also holds the separate laundry unit .This move-in-ready home truly has it all - location, layout, and luxury touches. Don't miss your chance to own this gem in one of Milton's most family-friendly communities (id:49187)
19 Oxford Street
Hamilton (Strathcona), Ontario
Fabulous 2 bedroom + bonus loft Semi in West Hamilton! This home offers a great location on a quiet street with exposed brick and hardwood throughout the house. It has a large kitchen with Stainless Steel appliances and walkout to a private landscaped backyard. There are 2 full bathrooms with the main bathroom offering ensuite privileges, double sinks, separate shower & jetted soaker tub to relax in! Industrial lighting in kitchen/main hallway and barn doors off the bathroom with pickle stain. The lower level offers a laundry area, storage and a walkout to the backyard. The Backyard has a covered outdoor deck area for year-round entertaining. Built-in storage off the deck. Close to hwys, transit, shopping & restaurants. Move right in! Credit check, Letter of Employment & references required. Tenant pays utilities. Non-smoker, no pets, RSA. (id:49187)
2305 - 3985 Grand Park Drive
Mississauga (City Centre), Ontario
Welcome to this exquisite corner unit that boasts a bright and spacious two-bedroom and two-bathrooms. Enjoy breathtaking panoramic views of the lake and city skyline. Perfectly situated just moments from Square One Shopping Centre, major highways, and public transit, this home offers unbeatable convenience. Residents enjoy access to premium amenities, including an indoor pool, Jacuzzi, state-of-the-art gym, party room, outdoor terrace with BBQ, and a pool table for entertainment. Additionally, the unit comes with one parking (on P2 facing the elevators) and one locker (id:49187)
Lph05e - 36 Lisgar Street
Toronto (Little Portugal), Ontario
This Beautiful freshly painted 2 bedroom 2 bath condo is in the heart of downtown Toronto. Located in Vibrant Little Portugal. Close to TTC, shops, restaurants and So Much More (id:49187)

