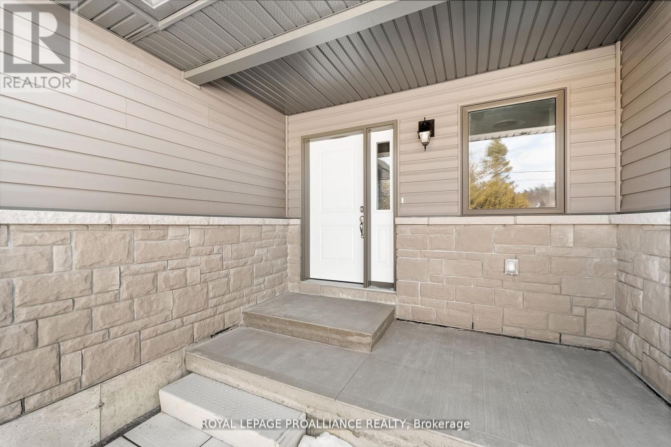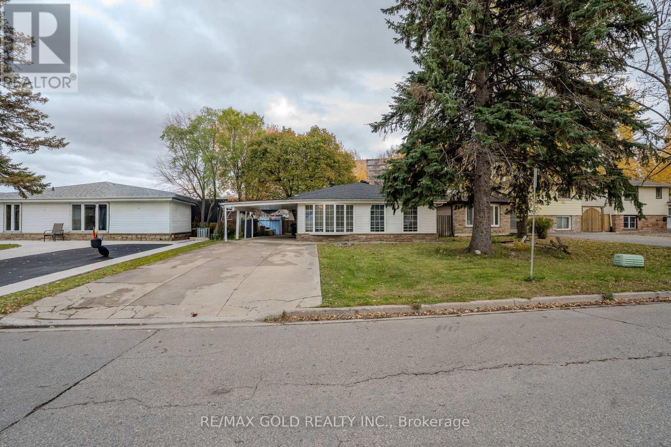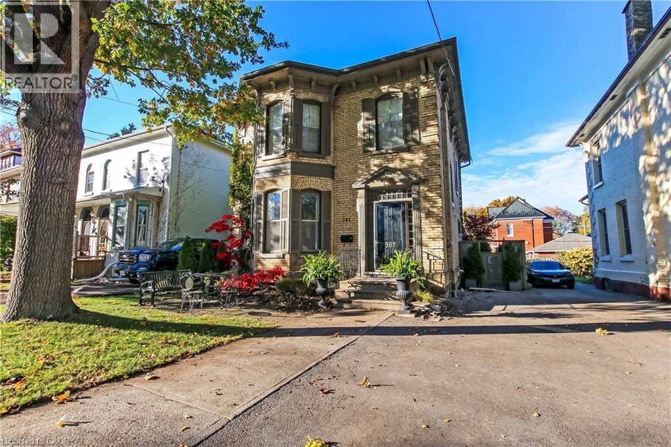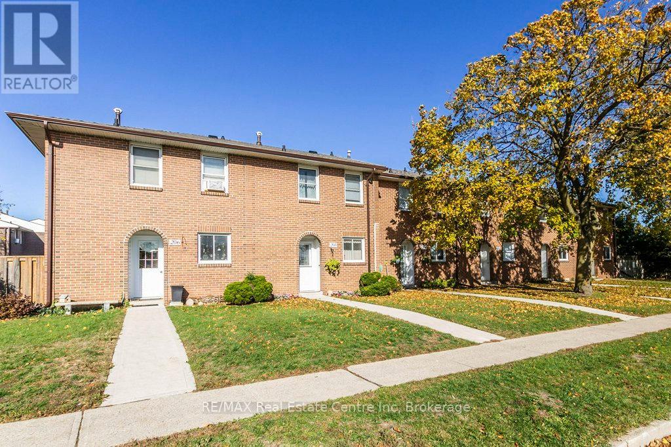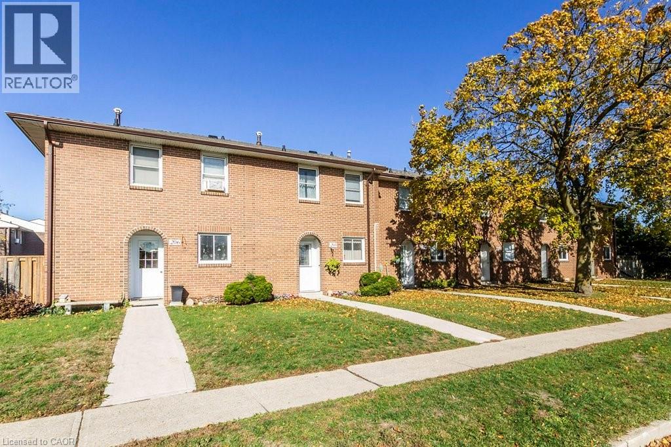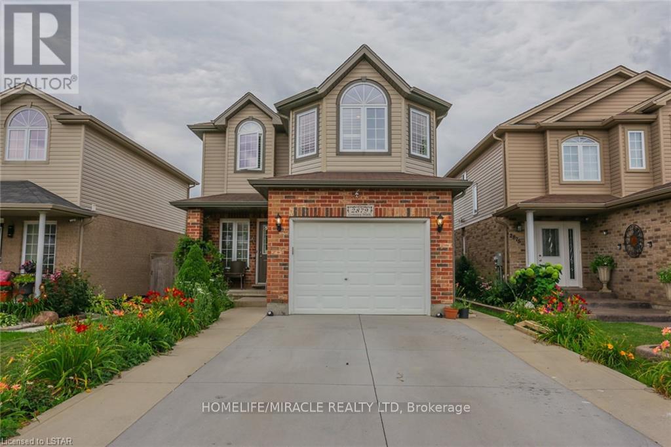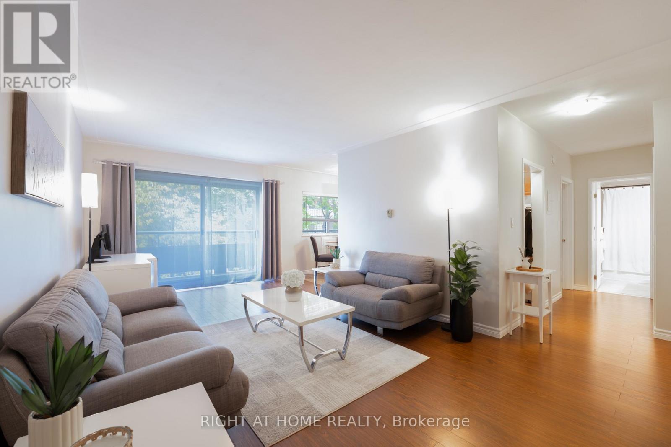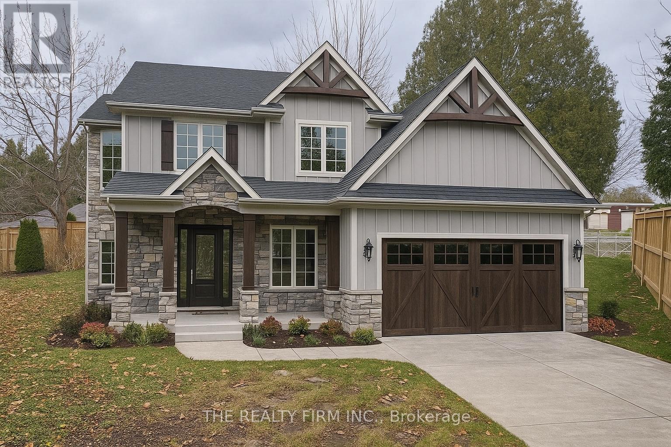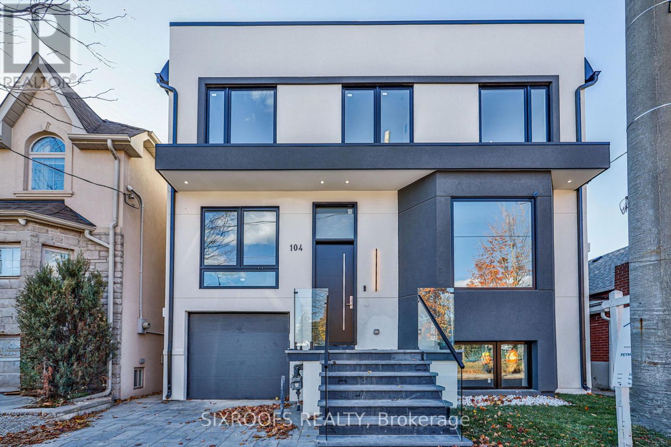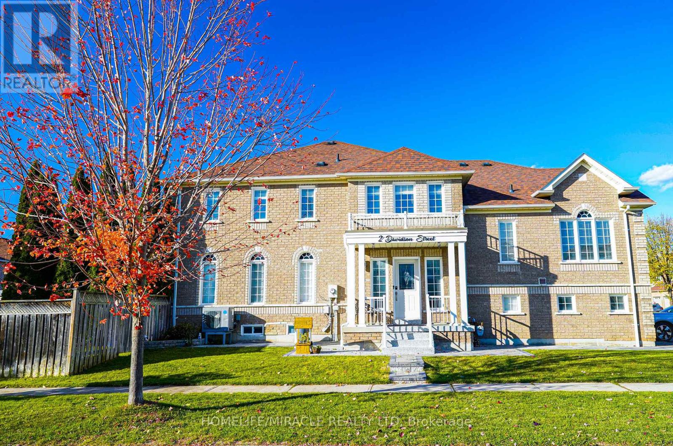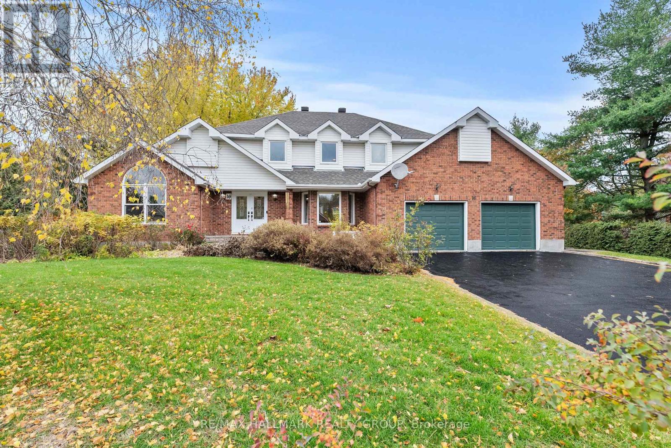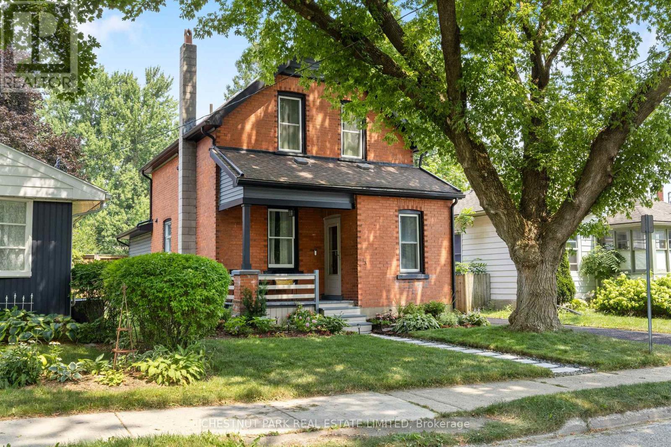Blk13-2 Homewood Avenue
Trent Hills (Hastings), Ontario
QUICK POSSESSION AVAILABLE! WELCOME TO HOMEWOOD ESTATES-located along the Trent Severn Waterway and backing onto the TransCanada Trail! The thoughtful floor plan offers 2 bedrooms, 2 bathrooms and 1418 sf of finished living space. Gourmet Kitchen boasts beautiful custom cabinetry with ample storage, upgraded gorgeous quartz countertops and Pantry. Great Room with soaring vaulted ceilings. Patio doors lead out to your large backyard, where you can relax and enjoy your nature surroundings. Large Primary Bedroom with Walk In Closet & Ensuite boasting a Glass & Tile Walk In shower. Second Bedroom can be used as an office or den. Main Floor Laundry. Garage with direct access to foyer. Quality Laminate/Vinyl Tile flooring throughout main floor, municipal water/sewer & natural gas, Central Air, Hot Water Tank. Located near all amenities, marina, boat launch, restaurants and a short walk to the Hastings-Trent Hills Field House with Pickleball, Tennis, Indoor Soccer and so much more! Photos are of a similar unit. Tenant pays for Hydro, gas, water/sewer. Utilities are not included. Quick possession available. (id:49187)
13 Tullamore Road S
Brampton (Brampton East), Ontario
A Fantastic Opportunity For First-Time Buyers And Savvy Investors Alike! This Move-In Ready 3-Level Backsplit Semi-Detached Home Is Ideally Located In The Highly Desirable Brampton East Area. Welcome to this spacious and versatile home, designed to meet the needs of growing families or savvy investors. Featuring 2 kitchens (one on the main level and one on the lower level), 3+1 bedrooms, 3 bathrooms (full bathrooms on the upper floor and lower-level + a 2-piece bathroom on the 2nd level). This property offers comfort and flexibility for a variety of lifestyles. The separate entrance provides excellent potential for multi-generational living or an in-law suite. With bright living spaces, functional layouts, and plenty of room to entertain, this home is both practical and inviting. Move-in ready. (id:49187)
501 George Street
Woodstock, Ontario
This beautiful and well-maintained Century Home combines timeless architectural charm with modern comfort, creating a welcoming and sophisticated living space. Its stately exterior and striking curb appeal make a lasting first impression. Step through the front foyer into freshly painted, high-ceilinged principal rooms filled with natural light. The inviting living room features a classic wood-burning fireplace, while the elegant dining room includes a charming butler’s pantry — perfect for entertaining. The newly renovated kitchen is a true showpiece, offering gorgeous quartz countertops, abundant soft-close cabinetry, and top-end appliances, including a six-burner gas stove, French-door refrigerator, stylish hood vent, and built-in microwave. There’s plenty of space for casual dining as well. The kitchen opens into a stunning new addition — a bright and airy family room with a gas fireplace and an abundance of windows overlooking the private backyard. A convenient side mudroom includes a stackable washer and dryer for main-floor laundry access. Recessed pot lighting throughout the main level enhances the home’s spacious, high-ceilinged rooms. Upstairs, you’ll find three generous bedrooms and two beautifully renovated three-piece bathrooms, offering modern convenience in a classic setting. A secondary staircase provides additional access between the kitchen and second floor. The full basement, freshly parged, provides excellent storage options. Outside, the fenced backyard offers privacy and a relaxing setting with a deck and patio area — ideal for unwinding or hosting family and friends. Perfectly located just minutes from downtown, this home offers easy access to the library, museum, art gallery, schools, restaurants, shops, places of worship, and the movie theatre. 501 George Street blends the character of a bygone era with today’s modern lifestyle — an exceptional home that offers space, comfort, and timeless appeal. (id:49187)
205 - 31 Greengate Road
Guelph (Junction/onward Willow), Ontario
Here is your opportunity to get into the Real Estate market. 3 Bedroom 2 Bath with public transit at your doorstep and No Frills grocery right across the street. You are surrounded by conveniences and amenities. This unit is turn key, just move in and start enjoying home ownership for the same price as rent!!! (id:49187)
31 Greengate Road Unit# 205
Guelph, Ontario
Here is your opportunity to get into the Real Estate market. 3 Bedroom 2 Bath with public transit at your doorstep and No Frills grocery right across the street. You are surrounded by conveniences and amenities. This unit is turn key, just move in and start enjoying home ownership for the same price as rent!!! (id:49187)
2879 Lemieux Walk
London South (South W), Ontario
3+1 Bedrooms With Finished Basement ( Entire Property ), 3 Full+1 Half Washroom ,With Extra Family Room Up Stairs, Ensuite Bathroom, Walk In Closet, Beautiful Tile, And Engineered Hardwood On Main. Upgraded Features Throughout, This Bright And Airy Home. Includes 5 Appliances, And Insulated Garage Door. Almost 1800 Sq Ft Upstairs plus basement. Entrance To Garage From Inside House. Perfect Floor Plan. 5 Car Parking, 4 Outside And 1 In Garage. Utilities Not Included In Rent Has To Paid Separately By Tenant and also water heater rental. Pictures are old. (id:49187)
211 - 11 Woodman Drive S
Hamilton (Corman), Ontario
Welcome to this immaculate end unit, where pride of ownership and attention to detail shine through. This freshly painted, move-in-ready home is perfect for first-time buyers or savvy investors. Beautiful and solid laminate flooring throughout enhances the unit's character, along with updated light fixtures, kitchen/door handles and updated baseboard heaters for optimal comfort. The large bedroom offers two built in closets as well as additional storage space in the hallway. Relax and unwind on the large balcony, offering lots of space for any family gatherings. Commuting and errands are a breeze: the location is unparalleled, offering ultimate convenience with public transit, shopping, schools, doctor's offices, the QEW, and the Red Hill Expressway. Unit comes with one locker and parking space. (id:49187)
75 Highwood Avenue
London South (South E), Ontario
This large residential lot is located in the heart of London, Ontario, offering a rare and generous frontage that's hard to find in this established neighbourhood. Ideally situated just minutes from shopping, recreation, health care services, Wortley Village, downtown, Western University, and with public transit right at the doorstep. The spacious lot and prime location provide an incredible opportunity to build your dream home or a smart investment project. Seller is offering a $10,000 credit to help the buyer connect services to the lot if purchased by December 15, 2025. Priced to sell-reach out today and start building your custom home on this beautiful double-size lot. (id:49187)
104 Roosevelt Road
Toronto (Danforth Village-East York), Ontario
Welcome to 104 Roosevelt Rd, a spacious 2-storey legal duplex on a wide 37' lot in East York. Total legal living space of 3,200+ sq ft. Directly across from open green space and public tennis courts, this home offers rare tranquility in the city. Inside, you'll find 5 bedrooms and 3 full bathrooms upstairs-perfect for large families or multi-generational living. The main floor features soaring 10' ceilings, an open-concept layout, a dedicated office, built-in speakers, and a walkout to a generous backyard deck. The chef's kitchen is equipped with abundant cabinetry, a wine shelf, and modern finishes. Upstairs ceilings reach 9', adding to the airy feel.The basement impresses with 8.5' ceilings, super-sized windows that flood the space with natural light, a legal kitchen, two full bathrooms, and potential to create two separate rental suites-ideal for income or extended family. With a spacious backyard, attached garage, and proximity to top-rated schools, TTC, and Danforth shops, this property blends comfort, convenience, and opportunity in one of Toronto's most desirable pockets. (id:49187)
2 Davidson Street
Whitby (Williamsburg), Ontario
A Beautiful Semi-Detached on a premium corner lot situated in the top community of Whitby, This Two Storey Acts Like A Side Split With Bonus Levels. Approx 2046 Sq Ft. This Home carpet free floors Thru Out, Open Concept Main Floor, Large Eat In Kitchen W S/S Appliances, Upgraded 2X2 tiles with Quartz countertop flowing into the Backsplash makes it grand, gas stove with glossy cabinetry and california shutters on the patio door will make you fall in love. Tons Of Natural Light, Work/Study From Home Loft, Gas Dryer, Fully Finished Basement With Renovated full Bathroom and additional storage as crawl space. Lots of $$ and time has been spent on this home, including all Appliances which are just 3 years old. The home comes with a provision of EV charging in the garage, Irrigation system on the front and back yard, smart switches on mainfloor, kitchen and dining. The front has been interlocked along wit epoxy on the porch. The Williamsburg community is known for the schools which are all at walking distance to this place. Buyer and buyers agent need to verify all taxes and Measurements. (id:49187)
16 Goodfellow Court
Ottawa, Ontario
Welcome to this grand executive residence in the exclusive enclave of Fallowfield Village, where timeless design meets modern comfort. Set on a beautifully landscaped lot, this exceptional five bedroom home (including a main-floor guest suite) offers elegant, spacious living throughout. Custom built by a respected local contractor for his own family, this residence showcases superior craftsmanship and attention to detail. The soaring great room features a cathedral ceiling, brick-hearth fireplace, and expansive windows filling the space with natural light. The large eat-in kitchen overlooks tranquil backyard gardens, while a main-floor office with French doors provides an ideal work-from-home space. Upstairs, the luxurious Primary Suite includes a turret-style sitting room and spa-inspired ensuite. The fully finished lower level offers flexible living space for a gym, media room, or playroom. Outside, enjoy private, landscaped grounds with lush gardens and mature trees, plus an oversized double garage. Recent updates: roof shingles (2025), two great room windows (2025), professional painting (Oct 2025), updated lighting. Generac generator included for peace of mind. Minutes from Kanata & Barrhaven and set in a charming, close-knit village setting. (id:49187)
13 Princess Street
Stratford, Ontario
Welcome to 13 Princess Street, where Stratford's heritage and modern elegance meet in perfect harmony. Built in 1900 and lovingly restored, this red-brick residence is nestled on a quiet, tree-lined street in the sought-after North Shore-just moments from the Avon River, the Festival Theatre, and the city's vibrant cafes and boutiques. A gracious covered porch sets the tone for what's inside-inviting, graceful, and timeless. Beyond the front door, soaring 9-foot ceilings and warm hardwood floors create a sense of openness and flow throughout the main level. The living and breakfast rooms offer intimate spaces for entertaining or quiet mornings, complemented by a convenient two-piece powder room for guests. Upstairs, three thoughtfully scaled bedrooms and a four-piece bath offer comfort and flexibility, ideal for a couple seeking a guest room and a dedicated workspace. At the heart of the home, the updated kitchen blends modern efficiency with classic design, leading seamlessly to a spectacular 300 sq. ft. rear addition-a vaulted dining and family area filled with natural light from skylights and French doors. Step outside to a private, fully-fenced backyard surrounded by mature trees-an outdoor retreat for summer dinners and quiet reflection. The restored detached garage provides heated workshop space for creative pursuits, fitness, or year-round hobbies, while a two-car driveway and side entrance enhance convenience. This is more than a home-it's a way of living. Morning walks along the river, evenings at the theatre, and weekends spent exploring Stratford's celebrated culinary scene-all from the comfort of your own historic sanctuary. (id:49187)

