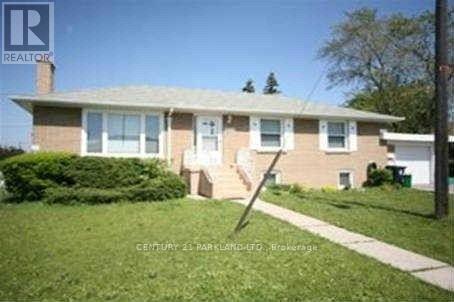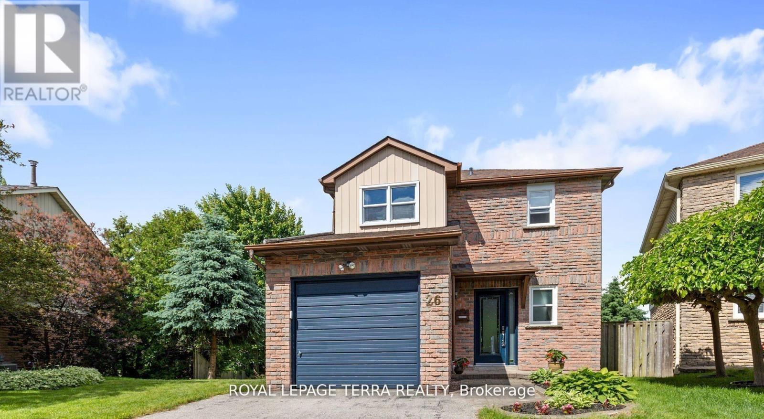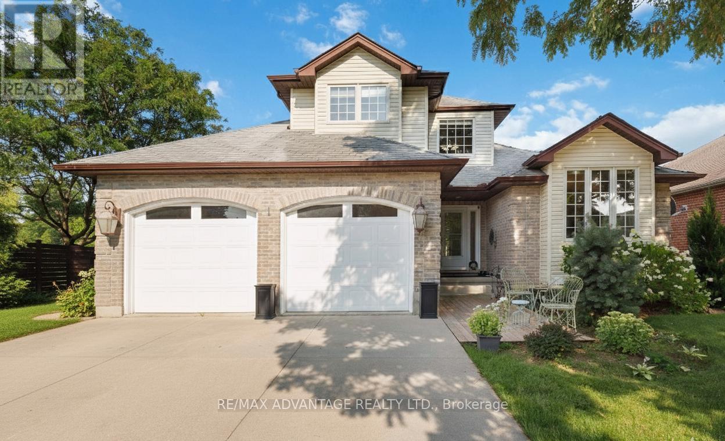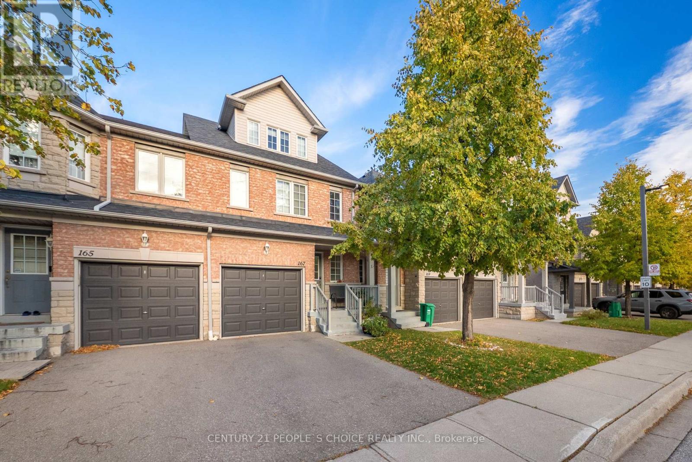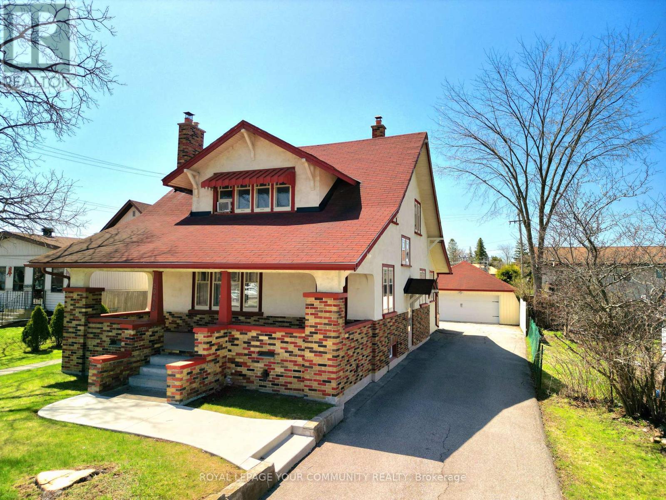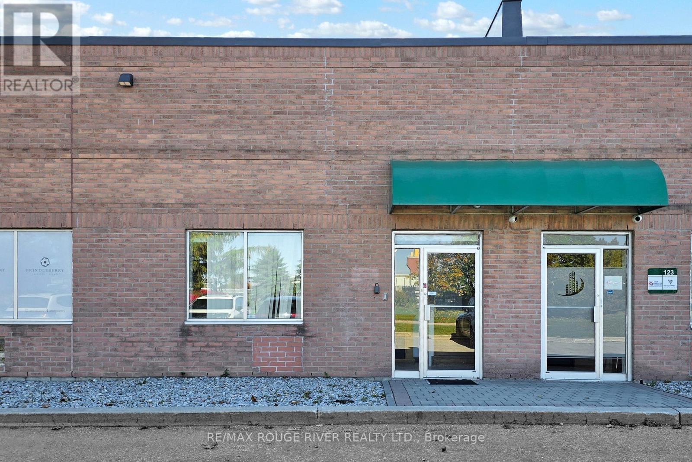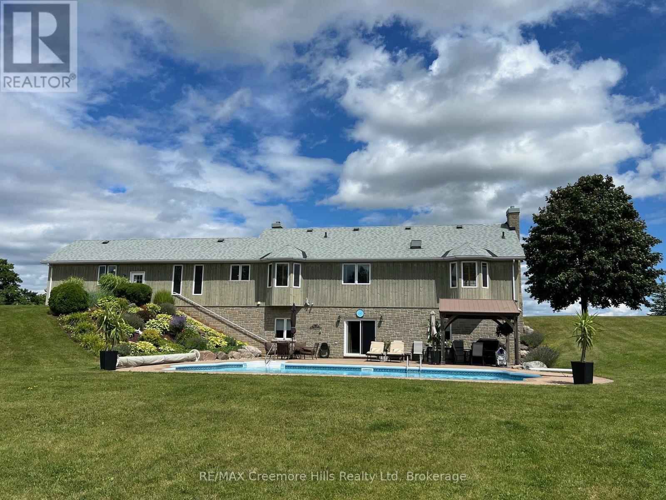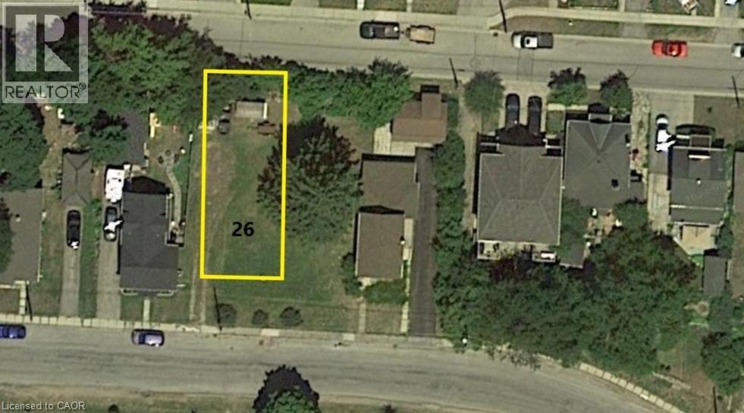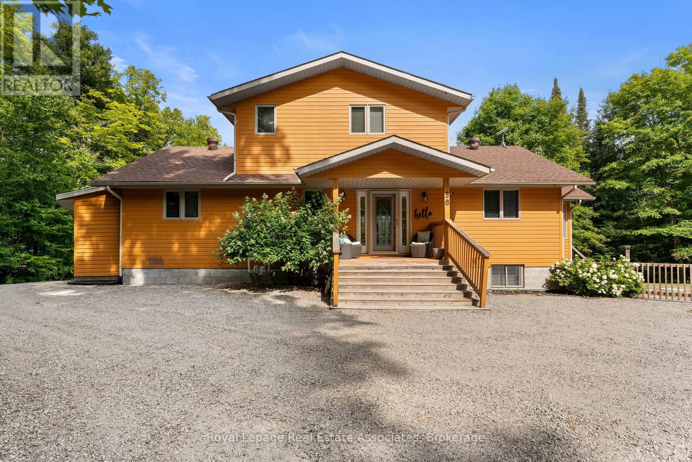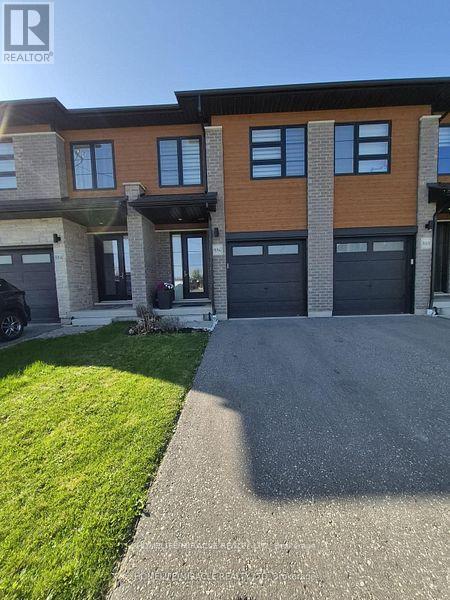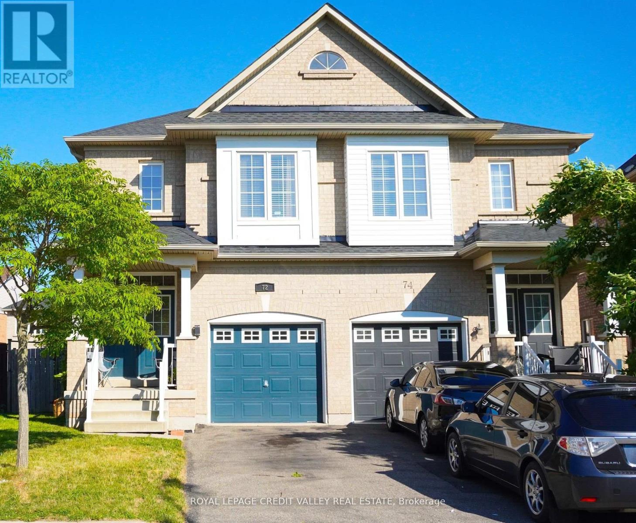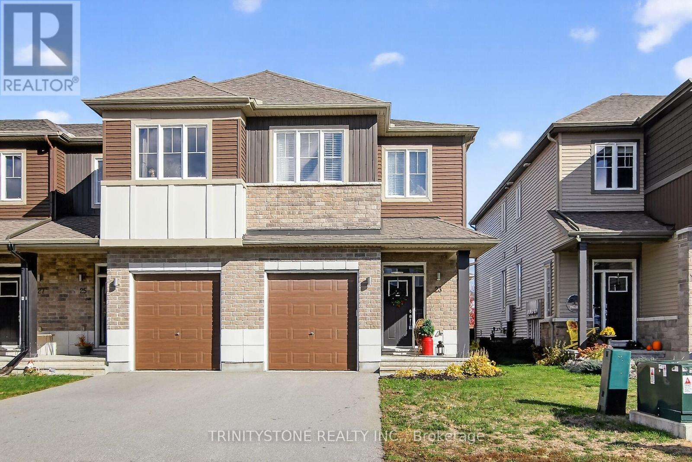Bsmt - 37 Century Drive
Toronto (Kennedy Park), Ontario
: Basment For Lease Only $2250/Mnth + 40% Utilities. Shared Laundry Room. Totally Private. Parking Space. (id:49187)
26 Vanessa Place
Whitby (Blue Grass Meadows), Ontario
-->>> Full House for Rent, Immediate Possession Available & Open for discussion <<<---- Nestled into a Family Friendly Community, Yet Moments Away from All Amenities, 26 Vanessa Place is Here to Impress! This 3 Bedroom, 2 Storey Home Gleaming Hardwood Floors Throughout the Living Room & Dining Room! Large Bay Window Overlooking Massive Yard! Spacious Kitchen with Stainless Steel Appliances, Range Hood, Plenty of Cabinetry for Storage & Walk-out To Deck with Gas Hook-up for the BBQ! Pantry in Hall for Additional Storage! The Well-Appointed 2nd Floor Includes a Large Primary Bedroom with Walk-in Closet, 2nd Closet & Office Nook! 4 Piece Bath & Two Additional Spacious Bedrooms Complete the 2nd Level! Pie-Shaped Yard Offering Privacy & Relaxation! ** This is a linked property.** (id:49187)
1 Huntington Terrace
St. Thomas, Ontario
FOR RENT- Beautifully updated 4-bedroom home with an office, tucked away on a quietcul-de-sac close to parks, shopping, and amenities. Features a bright open layoutwith hardwood, tile, and laminate floors, a modern kitchen with appliances, and aneat-in area with a new BBQ gas line (2024)that opens to a beautiful deck andprivate backyard. The vaulted great room with gas fireplace is perfect forrelaxing. Main floor includes a primary bedroom with ensuite and backyard access,laundry, and inside entry to the heated double garage-previously used as a beautyparlour. Upstairs offers two bedrooms and a full bath; the finished basement adds arec room, one bedroom, and A bonus room (flooring updated 2023). Updates: sumppump, water line (2024), garage furnace (2025), furnace & A/C (2020), HOTWATERTANK(2020).Roof (2025). (id:49187)
167 - 5260 Mcfarren Boulevard
Mississauga (Central Erin Mills), Ontario
Beautiful Spacious 3-Story, 3+1 Bedroom Townhome in Prime Location near Erin Mills Town Centre. 2,300 approx sq ft total living space across 4 levels. Features hardwood and porcelain floors, granite countertops, and stainless-steel appliances in kitchen. Private master suite with ensuite and walk-in closet. Unique upper family room with lots of space. Finished walkout basement can be used as In laws suite. Open concept living/dining area. Close to Streetsville GO, schools, transit, parks, forest trails and Erin Mills Town Centre. Easy access to Highways 403 & 401. Perfect for families (id:49187)
20812 Dalton Road
Georgina (Sutton & Jackson's Point), Ontario
Charming and unique Craftsman-style home in the heart of Sutton, featuring 4 bedrooms, 2 bathrooms, and over 2,000 sq. ft. of living space. Beautifully maintained and full of character, this spacious rental offers large bedrooms, plenty of closet space, and versatile living areas perfect for families. Enjoy an oversized covered front porch, perfect for morning coffee, and a large back deck that's ideal for entertaining or unwinding at the end of the day. The detached two-car garage with hydro offers ample storage. A massive 10-car driveway ensures there's always room for family, guests, clients, or extra vehicles. Main floor laundry for added convenience and a warm, inviting feel throughout. This home blends character, comfort, and functionality in a way that's hard to find. Located in the heart of Sutton, just steps away from numerous schools and all amenities. Utilities included. (Gas, Water & Hydro). (id:49187)
122 - 1895 Clements Road
Pickering (Brock Industrial), Ontario
Versatile Commercial Space with Warehouse and Office - Prime Location! Discover the perfect combination of functionality and flexibility in this well-maintained commercial property. The main floor features a spacious area ideal for multiple uses; an industrial space ideal for shipping, receiving and storage, could also be returned to a warehouse space. Ground level double doors in back for receiving and easy loading access. The legal, fully permitted second floor features bright, professional office space offering a comfortable environment for administration, client meetings or team collaboration. Located upstairs: an office, a boardroom, the second washroom, a kitchenette, a drawing room and storage. This unit has it all, a functional layout separating warehouse and office operations, ample parking and convenient access for deliveries, excellent visability and easy access to major highways and transit. Move-in ready and adaptable to a wide range of business uses. Zoning and permitted uses to be verified by buyer. (id:49187)
2332 Centre Line
Clearview, Ontario
Discover the perfect blend of luxury and nature at this spectacular rural retreat, minutes from the vibrant Village of Creemore. Set on nearly 42 private, rolling acres, this property offers a beautiful mix of open fields, mature forests, and a serene stream. Explore almost two miles of meticulously maintained trails, ideal for hiking, horseback riding, or cross-country skiing. The home itself spans over 3,000 square feet of living space, designed with an open-concept layout. Featuring four bedrooms and three bathrooms, the interior is finished with solid oak flooring and trim throughout. Gather in the cozy, sunken living room by the fireplace, or entertain in the lower-level great room, which also boasts a fireplace and a walk-out to a stunning outdoor oasis. Step outside to a beautiful in-ground pool overlooking the forest-your private sanctuary. Additional features include an impressive 50 ft x 40 ft outbuilding, providing ample space for all your toys, vehicles, or a workshop. This is a four-season paradise. You are minutes away from premier recreation: skiing at Devil's Glen and Blue Mountains, golfing at Mad River, and the shores of Georgian Bay and Wasaga Beach. Experience peaceful country living with every amenity nearby. (id:49187)
26 Grandview Street
Brantford, Ontario
Prime lot available with residential conversion zoning, already approved for building! (id:49187)
58 Niagara Road
Nipissing, Ontario
Welcome to your dream escape on the crystal-clear, spring-fed waters of McQuaby Lake. Built in 2002, this quality-crafted Lake Home is set on a private, park-like lot and offers the perfect blend of comfort, style, and function. Step inside to a bright and open foyer leading to a dramatic vaulted living room with a wall of windows framing gorgeous lake views. The chefs kitchen, complete with granite counters and stainless-steel appliances, connects seamlessly to the dining area, sunroom, and expansive deck with gazebo ideal for entertaining or simply soaking in the scenery. The main level features two spacious bedrooms and a 4-piece bath, while the second floor is dedicated to a private loft-style primary suite with a walk-in closet and ensuite overlooking the main living space. The fully finished lower level extends your living space with a family room, walk-out to the hot tub and lake, plus additional flexible rooms perfect for a home office, gym, or a fourth bedroom with patio doors. Outside, you'll find a cedar-sided, insulated and heated 3 car garage (40 x 30), a lakeside storage shed, and a garden shed. With thoughtful high-end finishes throughout, this home was built to last and designed for lakeside living at its best. Roof 2019, A/C 2021, Furnace 2021, Generator 2021, Dock 2021, Garage Heater 2024, Garage insulation 2021, hot tub cover 2025. (id:49187)
886 Robert Ferrie Drive
Kitchener, Ontario
Beautiful and modern executive freehold Townhome only 5 years old in the sought after Doon South area of Kitchener. Open Concept floor plan on Main Floor with spacious family room area having access to Huge Deck with a view of backyard backing on to forest and green space. There is also great sized dining area Stainless Steel Appliances and Walk in Pantry.2nd Floor features Large Primary Bedroom that comes with walk in closet and upgraded ensuite bathroom with walk in shower. Upstairs you will also find 2 more generously sized bedrooms, a 4 pcs bathroom, a good sized family room and Spacious Laundry Area. The house comes with an unfinished Full basement which can be used for additional storage and even perfect for setting up a home gym/ home office. This House is located in a family friendly neighbourhood close to schools and local transit system and gives easy access to highway 401. (id:49187)
72 Kilrea Way
Brampton (Credit Valley), Ontario
Excellent Location!! FEW STEPS to the Mount Pleasant GO Station. Save BIG on Car Expenses. Welcome to your IDEAL home in the highly sought-after Credit Valley Neighborhood in WEST Brampton! This Charming Semi-Detached, 3 Bedroom home offering 1,680 Sq.Ft is perfect for Families seeking Comfort and Convenience living. Enjoy the Deep Pie-shaped Backyard, ideal for Large Family gatherings. Upgraded Lighting Fixtures, Shingle sand Kitchen Appliances. As you step inside, you'll be greeted by a warm and inviting atmosphere, showcasing a well-maintained interior that's ready for you to make it your own. The spacious Family Room flows seamlessly into the Dining Space, ideal for entertaining or cozy family gatherings. The updated kitchen is a true highlight, featuring Modern Appliances and Stylish Finishes that will inspire your culinary adventures. The Spacious primary Bedroom with Large Walk-in-closet and Ensuite, offering a luxurious retreat for relaxation and Large Windows facing the Backyard. Two Other Generous Size Bedrooms with a Large Common Bathroom. The Unfinished Basement awaits your creativity to build a Entertainment Area or a Rentable Apartment. Step outside to your private backyard oasis, featuring a lovely deck complete with an awning, perfect for enjoying summer barbecues or relaxing. With two-car parking on the driveway plus a garage, you'll never have to worry about parking space. One of the standout features of this location is proximity to Schools, with Amenities, Highways, and Shopping all close by, you'll have everything you need right at your fingertips. This home has been lovingly cared for and is ready for its next chapter. Don't miss the opportunity to make it yours! Schedule a showing today and experience the perfect blend of comfort, convenience, and community Living. (id:49187)
23 Riddell Street
Carleton Place, Ontario
Welcome to this stunning 3-bedroom end-unit townhome located in the Millers Crossing community of Carleton Place. Offering the perfect blend of comfort, convenience, and modern design, this property is ideal for families, professionals, or anyone looking for a move-in-ready home in a great location. From the moment you arrive, you'll be greeted by a charming covered front porch. Step inside to a lovely front foyer with a convenient powder room and a bright, open-concept main level designed for modern living. Beautiful floors flow throughout the main space, complementing the neutral tones and large windows that fill the home with natural light. The kitchen is both stylish and functional, featuring modern cabinetry and stainless steel appliances. The open layout seamlessly connects the kitchen to the dining and living areas, making it ideal for entertaining or spending time with family. Upstairs, the large primary bedroom offers a peaceful retreat complete with a walk-in closet and a luxurious ensuite. Two additional bedrooms provide plenty of room for family or guests, and the versatile upper level den space makes a perfect home office, study area, or second TV room. Convenient second-level laundry adds to the ease of everyday living.The bright lower level offers plenty of potential - a second family room, a home gym, recreation room, and lots of additional storage. Outside, you'll enjoy a partly fenced backyard with room to garden, play, or unwind. Newer shed included for bonus storage. This home also includes a Generac generator for peace of mind, and is located steps away from a family-friendly splash pad and playground. Just minutes from Walmart, Independent, and Home Depot, and with quick access to Highway 7, this location makes commuting to Ottawa simple while keeping all the conveniences of Carleton Place close to home. (id:49187)

