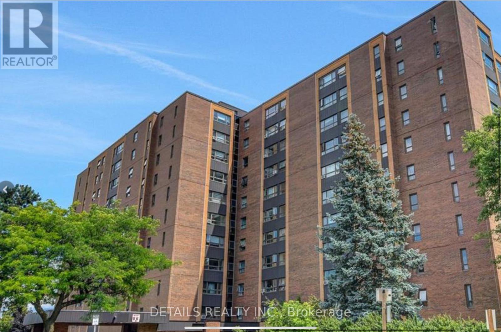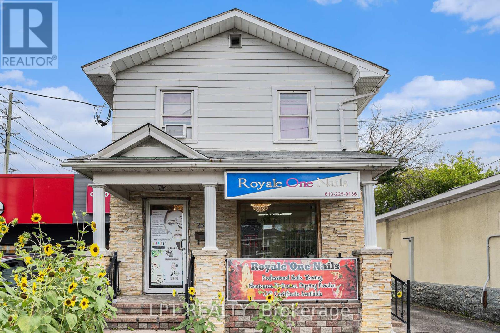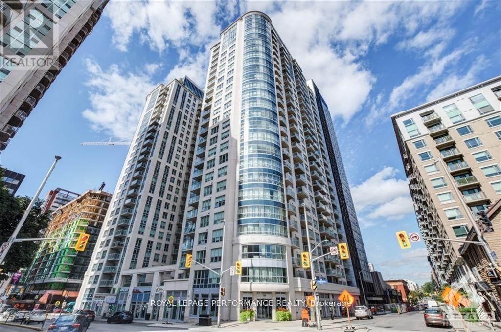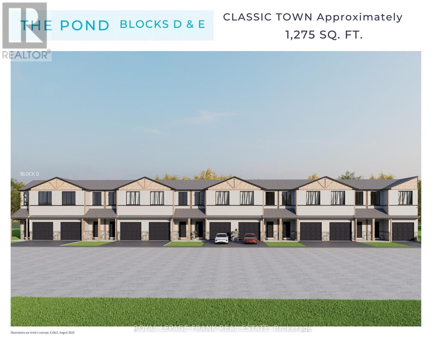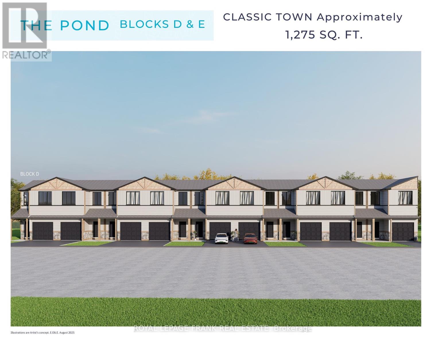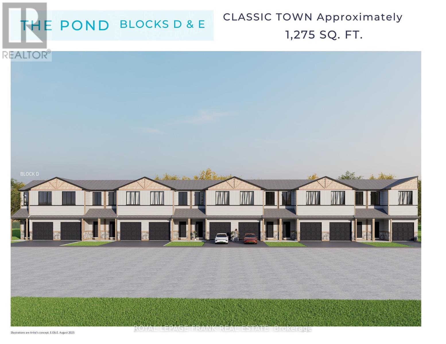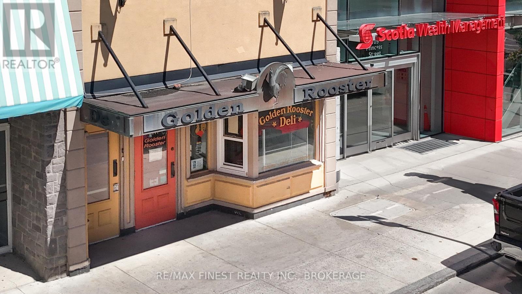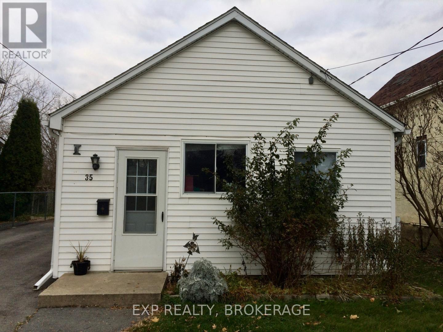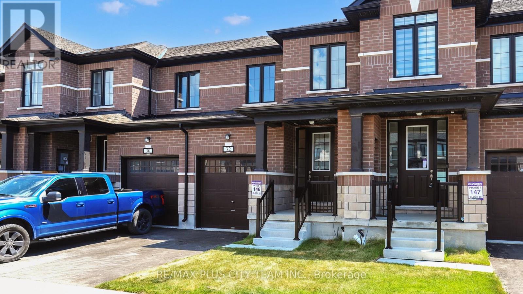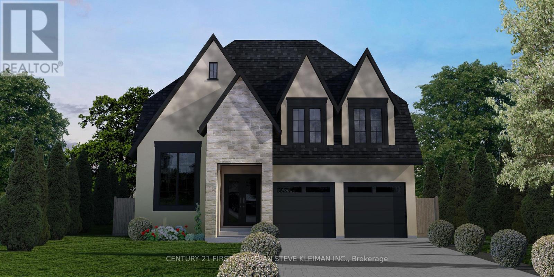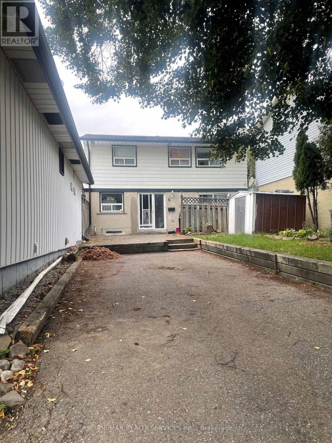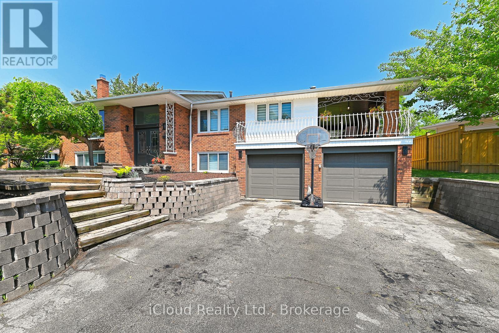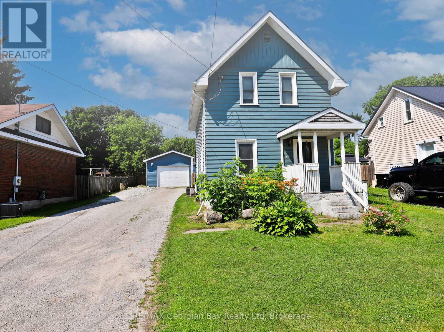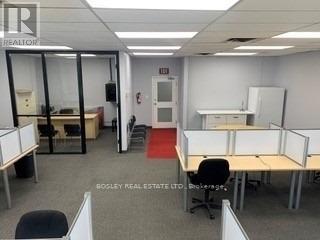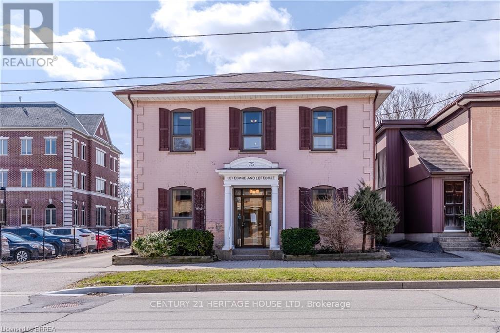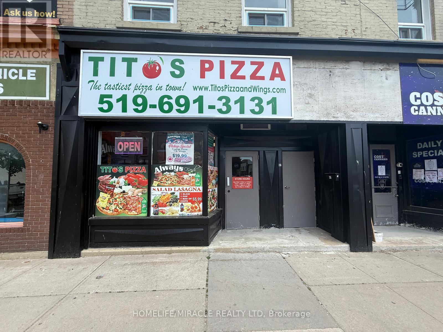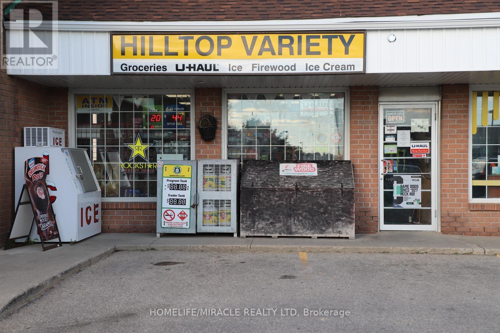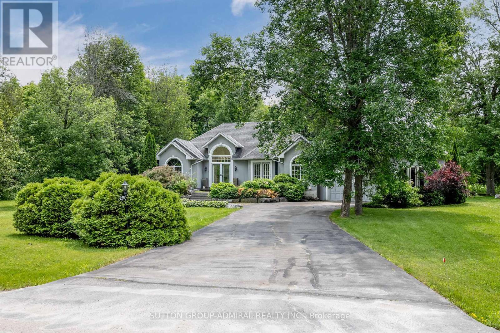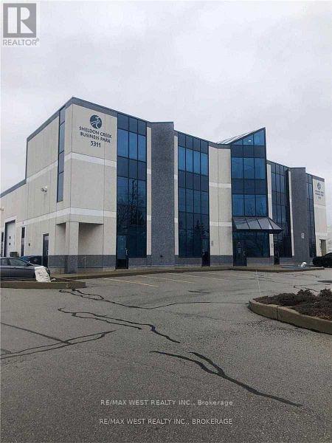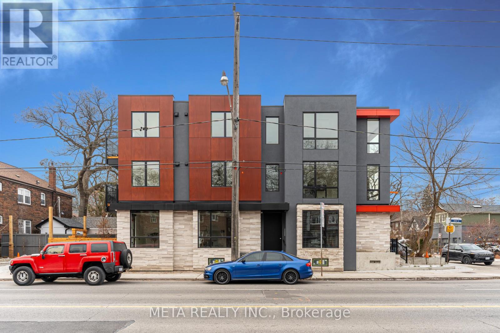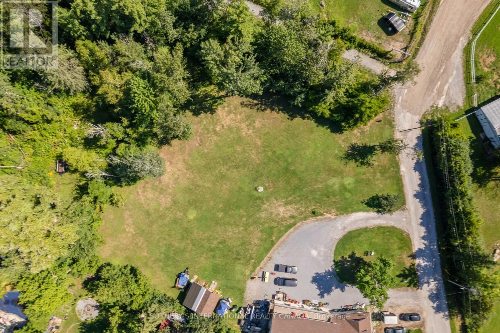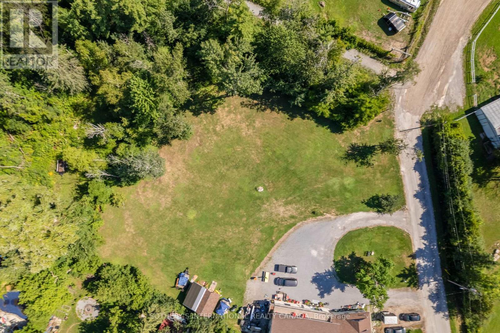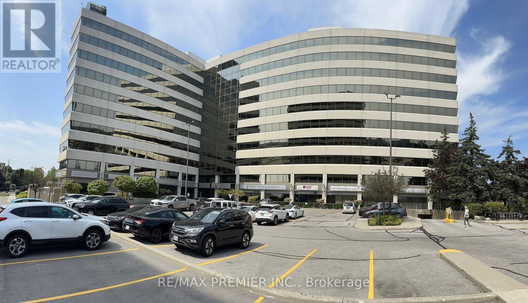1102 - 1356 Meadowlands Drive E
Ottawa, Ontario
Welcome to this sunlit and roomy condo at 1356 Meadowlands Drive. Offering two spacious bedrooms, a flexible den that can serve as a home office or guest space, and a full bathroom, this unit is a smart choice for first-time homeowners, those looking to downsize, or investors alike. The open-concept living and dining areas are warm and inviting, filled with natural light, and connect seamlessly to a practical kitchen with plenty of storage and counter space perfect for everyday meals or hosting friends. The den adds valuable versatility, whether used as a study, hobby room, or extra storage. The bathroom is well-maintained, and the entire condo is move-in ready. Being in one level means no stairs to navigate ideal for those seeking ease of access. You will also enjoy the benefit of a quieter corridor, nearby building amenities, and direct outdoor access to the landscaped green space and summer pool. Located close to shopping, public transit, schools, parks, and just minutes from both Algonquin College and Carleton University, this property blends comfort, convenience, and community in one attractive package. Currently Tenant occupied, Tenants can potentially stay if somebody buying as investment (id:49187)
257 Parkdale Avenue
Ottawa, Ontario
Prime Mixed-Use Income & Redevelopment Opportunity. Opportunity to own a centrally located mixed-use property with both strong holding income and tremendous future development upside. Situated on highly visible Parkdale Avenue, this property is currently zoned TM13, with conversion to CM1 under Ottawa's new zoning bylaw unlocking increased density and flexibility for mid-rise, mixed-use, or multi-residential redevelopment in one of Ottawa's most desirable growth corridors. Originally a triplex, the building has been reconfigured into one commercial and one residential unit but can be converted back to three separate units, maximizing rental income. The ground floor and basement are home to a well-established and busy nail salon, providing stable commercial revenue. The second floor features a three bedroom, two bathroom apartment, which could also be divided into two smaller units to increase cash flow. With excellent frontage, strong pedestrian and vehicle traffic, and immediate access to Tunney's Pasture, the LRT, and Ottawa's downtown core, this site is ideally positioned for both near-term cash flow and long-term redevelopment. Investors will appreciate the holding income while planning for future intensification under CM1 zoning, which supports a wide variety of commercial and residential uses. Vacant possession will be available by November 30, 2025, making this a rare and strategic acquisition for forward-thinking investors, developers, or owner-users looking to secure a property with both current stability and long-term potential. (id:49187)
1007 - 90 Landry Street
Ottawa, Ontario
Welcome to this beautifully maintained 2-bedroom, 2-bathroom suite in the highly sought-after La Tiffani II. Floor-to-ceiling windows fill the space with natural light and showcase lovely eastern views from nearly every room. The open-concept living and dining areas flow seamlessly into the modern kitchen, featuring granite countertops, stainless steel appliances, and ample cabinet space. Hardwood and ceramic tile flooring run throughout, complemented by upgraded lighting for a bright, stylish feel. Both bathrooms feature granite finishes, with the primary ensuite including a relaxing spa tub. The spacious primary bedroom also offers a walk-in closet and private balcony access. Additional features include a second large bedroom, in-unit laundry, underground parking, and a storage locker. Residents enjoy secure entry and exceptional amenities, including an indoor pool, fitness centre, and party room. All just steps from Beechwood Village shops, restaurants, parks, and transit, and minutes to downtown Ottawa. Furnishings negotiable. 24 hours irrevocable on all offers (id:49187)
805 - 195 Besserer Street
Ottawa, Ontario
Open Concept 1 bedroom apartment in a desirable location in the heart of downtown Ottawa. Hardwood throughout the living room, dining room, and bedroom. It features a good size bedroom and living space with a lot of natural light. There is a balcony with great South views of downtown Ottawa off the living room. It conveniently has laundry in the unit as well. The unit has 1 storage space. Over 6000 sqft. of the recreation center with salt water pool, Sauna, Exercise Room, & Private Lounge, party room, and 24 hours security. Walk to Parliament, LRT, all downtown office buildings, Byward Market, Rideau Centre, museums, Rideau Canal & Ottawa River. A Must See! (id:49187)
3 Pond Street
Trent Hills (Hastings), Ontario
This beautiful end-unit 3-bedroom townhome at Lock 18, in the charming town of Hastings, is to be built with a projected completion date in Fall 2026. Offering picturesque views of the Trent River and backing onto a tranquil pond, the location also allows you to enjoy the convenience of walking to nearby restaurants and shops.The home features thoughtfully designed living space, with the option to have the builder finish the walk-out basement for even more room to enjoy. Alternate primary bedroom layouts are also available, including the option of a private ensuite, allowing you to personalize the design to fit your lifestyle.Inside, youll find upgraded hardwood flooring throughout, granite countertops in the kitchen and bathrooms, and soaring 9' ceilings on the main floor. The chefs kitchen stands out with a large island, stainless steel appliances, and plenty of space for entertaining. A hardwood staircase with a choice of iron or oak pickets, upgraded trim, smooth ceilings, and LED pot lights add to the homes elegance.Our sales team is ready to help you customize this homewhether its adding a finished walk-out basement or selecting the primary suite layout that best suits your needs. (id:49187)
5 Pond Street
Trent Hills (Hastings), Ontario
This beautiful 3-bedroom townhome at Lock 18, in the charming town of Hastings, is to be built with a projected completion date in Fall 2026. Offering picturesque views of the Trent River and backing onto a tranquil pond, the location also allows you to enjoy the convenience of walking to nearby restaurants and shops. Featuring thoughtfully designed living space with the option to have the builder finish the walk-out basement this home offers flexibility to suit your lifestyle. Alternate primary bedroom layouts are also available, including the option of a private ensuite, allowing you to personalize the design to your needs. Highlights include upgraded hardwood flooring throughout, granite countertops in the kitchen and bathrooms, and 9' ceilings on the main floor. The kitchen is a true centerpiece with a large island, stainless steel appliances, and plenty of space for entertaining. Additional features include a hardwood staircase with a choice of iron or oak pickets, upgraded trim, smooth ceilings, and LED pot lights throughout. Our sales team is ready to help you customize this homewhether its adding a finished walk-out basement or selecting the primary suite layout that works best for you. (id:49187)
9 Pond Street
Trent Hills (Hastings), Ontario
This beautiful 3-bedroom townhome at Lock 18, in the charming town of Hastings, is to be built with a projected completion date in Fall 2026. Offering picturesque views of the Trent River and backing onto a tranquil pond, the location also allows you to enjoy the convenience of walking to nearby restaurants and shops.The home features thoughtfully designed living space, with the option to have the builder finish the walk-out basement for even more room to enjoy. Alternate primary bedroom layouts are also available, including the option of a private ensuite, allowing you to personalize the design to fit your lifestyle.Inside, youll find upgraded hardwood flooring throughout, granite countertops in the kitchen and bathrooms, and soaring 9' ceilings on the main floor. The chefs kitchen stands out with a large island, stainless steel appliances, and plenty of space for entertaining. A hardwood staircase with a choice of iron or oak pickets, upgraded trim, smooth ceilings, and LED pot lights add to the homes elegance. Our sales team is ready to help you customize this homewhether its adding a finished walk-out basement or selecting the primary suite layout that best suits your needs. (id:49187)
111 Princess Street
Kingston (Central City East), Ontario
Here is a fantastic opportunity to own a fully established bakery, deli, and restaurant in a premier downtown Kingston location in operation since 1963. The asking price is all equipment, goodwill and contacts. The property spans two levels, with 2,546 square feet on the main floor dedicated to a service area with comfortable dining, plus an additional 2,546 square feet on the lower level, featuring a commercial kitchen that is fully outfitted with high quality equipment and includes rear door access. The entire 5,092 square feet is available at a competitive net lease rate of $12.50 per square foot, with an additional $7.50 per square foot in operating costs (TMI). Also available is the dedicated parking spot in the adjacent municipal lot for just $156 per month and access to a seasonal patio leased from the city. A detailed list provided of income, expenses, catering clients, suppliers and equipment details is available to serious buyers. Significant updates. This is a fantastic opportunity to lease a fully established bakery, deli, and restaurant in a premier downtown Kingston location. The property spans two levels, with 2,546 square feet on the main floor dedicated to counters and a comfortable dining area, and an additional 2,546 square feet on the lower floor, featuring a commercial kitchen that is fully outfitted and includes rear door access. The entire 5,092square feet is available at a competitive net lease rate of $12.50 per square foot, with an additional $7.50 per square foot in operating costs. Also available dedicated parking spot in the nearby municipal lot for just $156 per month and access to a seasonal patio leased from the city. Restaurant equipment are not on the lease, but is available for sale to the tenant, with a detailed list provided upon request. Significant updates have been made in 2024, including a new HVAC system, freezer compressor, and evaporator coil. Seize this turnkey opportunity in one of the most desirable spots in Kingston! (id:49187)
35 Maccauley Street
Kingston (Rideau), Ontario
Well-priced investment opportunity in Kingston's North East end. Unit 1 (front of building) features a reliable long-term tenant paying $1,100/month plus hydro. Unit 2 (basement, 1 bedroom) is currently vacant. Unit 3 (back upper, 2 bedrooms) is also vacant and ready for renovation, featuring a private patio leading to a large deck and a fully fenced backyard. Additional highlights include parking for 3-4 vehicles; steps from Rideau Public School, the new community centre, and a park; and convenient access to Hwy. 401 and downtown via Montreal Street. Whether you are looking to generate rental income or add value through improvements, this property offers excellent potential. Schedule your private showing today. (id:49187)
32 Keenan Street
Kawartha Lakes (Lindsay), Ontario
Brand New Townhome in the Heart of Lindsay, Kawartha Lakes Area. Welcome to the Canal Lake model A beautifully laid-out freehold townhome that stands out from the rest with its professionally finished basement, offering valuable extra living space ideal for a rec room, home office, or guest suite. The main level features an open-concept living/dining area with walk-out patio access, perfect for entertaining or relaxing. The modern kitchen includes a functional island, full-size appliances, and a dedicated breakfast counter. A powder room, welcoming foyer, and direct access to the garage complete this practical and stylish layout. Upstairs, you'll find three generously sized bedrooms, including a spacious primary retreat with a walk-in closet. The second floor also features a full main bath and a well-positioned laundry area for added convenience. This home offers a convenient location close to all local amenities, top-rated schools, parks, and more. Experience lifestyle in one of the area's most connected and family-friendly communities. Dont miss the chance to own one of the few homes in the area with a finished basement! (id:49187)
2403 Bakervilla Street
London South (South V), Ontario
Bakervilla is a picturesque, tree-lined street filled with beautiful homes. Go for a walk and you will instantly feel the charm & sense of community that make this street special. Welcome to 2403 Bakervilla, a premium building lot waiting for your dream home. "TO BE BUILT" Graystone Homes is proud to offer this thoughtfully designed, approximately 2,825 sq. ft. masterpiece allowing you to personalize both the exterior & interior finishes to your taste. Outside, you'll be captivated by the soaring roof peaks & stunning stone-&-stucco façade that will be a showstopper on the street. Inside, an impressive foyer with a spacious 36 door leading to a front office featuring 18 vaulted ceilings perfect for working from home. Open-concept layout is ideal for modern family living. The grand great room with detailed ceiling and decorative buttresses flows seamlessly into the expansive kitchen. A rear-positioned dining area provides direct access to a 21x12 covered patio & a separate covered BBQ deck, both enjoying sun-filled southwest-facing windows. Designed with families in mind, this home includes a 6x6 walk-in pantry, a practical mudroom, & a side garage door that aligns with a secondary staircase ideal for creating a future basement suite. Upstairs, enjoy 9 ceilings throughout. Bedroom 3 includes its own private ensuite and walk-in closet. Bedrooms 2 & 4 also have walk-in closets & share a Jack & Jill bathroom with a separate water closet. The primary bedroom is a true retreat, with raised ceilings, a spacious walk-in closet, & a luxurious ensuite featuring a tiled shower and a freestanding soaker tub. A second-floor laundry room with a sink adds extra convenience. The basement offers endless potential to create a suite with separate entry or a fantastic family/games room with a full bath & 5th bedroom. The stunning curb appeal, thoughtful floor plan, & the quality craftsmanship of Graystone Homes, this is a one-of-a-kind opportunity for one lucky family. (id:49187)
6 Hector Court
Brampton (Central Park), Ontario
Fully Detached!!! Perfect for First Time Buyers or Investors. Finished Basement. Gas Fireplace in Living Room. Ductless Air Conditioner, All Appliances, Air Conditioner, ELF's, Window Coverings Included! (id:49187)
2101 Parkway Drive
Burlington (Mountainside), Ontario
Welcome to this spacious, bright, carpet-free custom-built raised bungalow on a huge, oversized corner lot. The Main Floor has much space to enjoy living, family, dining with 3 good-sized bedrooms and its own cloth washer & dryer. Marble floor kitchen with granite countertop, backsplash, and stainless-steel appliances walk out to wide, bright sunny verandah to enjoy either your breakfast or evening dinner/BBQ. It comes with a finished basement with living, dining, an eat-in kitchen, a good-sized bedroom with its own cloth washer & dryer perfect for an in-law suite, or work from home. This home has a double car garage with an extra-long driveway that is perfect for any size family. Freshly painted house with Pot lights done in 2023 , new garage doors, upgraded downstairs kitchen, new downstairs stove, zebra blinds, upstairs washer dryer, light fixtures throughout, new AC2025, new fridge, stove. Very convenient location to 407, QEW, Schools, local transit, and a busy famous Shopping Mall @Brant&QEW. Please note that the staging has been removed. (id:49187)
136 Fourth Street
Midland, Ontario
Charming Family Starter in the Heart of Midland! Welcome to 136 Fourth Street a cute and affordable 2-storey home, perfect for first-time buyers or young families ready to put down roots. This 3-bedroom, 1-bathroom gem sits on a generous 50' x 199'in-town lot with a fully fenced yard, offering plenty of room for kids and pets to play safely. Step inside to find a bright living, dining, and kitchen area ready for your personal touch. Stay comfortable year-round with gas heat and central air. Outside, you'll love the spacious newer detached garage perfect for parking, storage, or a workshop. Ideally located within walking distance to beautiful Georgian Bay, schools, parks, and all amenities. Priced to sell start your family's next chapter here! (id:49187)
100 - 4283 Village Centre Court
Mississauga (City Centre), Ontario
Steps to Square One and future LRT City Centre Station. Professional open concept office in a well maintained business park. Ground level, large windows, adjacent green space, and free parking. (id:49187)
75 Chatham Street
Brant (Brantford Twp), Ontario
Beautifully built and designed 2 storey office building, with ample parking, in Brantford's busy downtown business district close to all amenities. Another one of those tremendous opportunities to own some of Brantford's most sought after real estate. This property is being offered for the first time in over 50 years. Situated on a huge 49.5' x 100' lot. The large office building immediately beside, at 73 Chatham St, is also for sale. The subject property at 75 Chatham Street has a total square footage of 2944 sq ft. and boasts 5 spacious offices plus reception area, waiting area, kitchenette and 2 pc washroom on the main floor. The 2nd floor has 5 spacious offices, a beautiful rear library with French doors boasting a tremendous amount of built-in wrap around oak shelving, a 2pc washroom and 2nd kitchenette. The basement has room for a great amount of storage and in one section you'll find the valuable rolling file storage system, to stay. New Furnace, new A/C. Roof video inspected 2025. A wonderful opportunity! (id:49187)
67 Talbot Street E
Aylmer, Ontario
PIZZA STORE (CAN BE CONVERTED) in Alymer, ON is For Sale. Surrounded by Fully Residential Neighbourhood, Close to Schools, busy streets, Stores and more. Excellent Business with Good Sales Volume, Low Rent, Long Lease, and More. There is lots of opportunity to grow business even more. This Pizza store Can be Converted to any other brand. Monthly Sales: Approx. $30,000 - $32,000, Rent: 2260/m including TMI & HST, Lease Term: 5 + 5 + 5 years option to renew. (id:49187)
4 - 58 Wellington Road
Centre Wellington (Elora/salem), Ontario
HILLTOP VARIETY in Elora, ON is For Sale. Located at the busy intersection of Wellington Rd 7/McNab St. Very Busy, High Traffic Area and Popular Neighborhood Convenience Store. Surrounded by Fully Residential neighborhood, Schools, Close to Grand River, Close to Elora Conservation Area, Elora Mill and more. Excellent Business with Good Sales, Low Rent, Long Lease, and more. Monthly Sales: 22,000 - $27,000, Tobacco Sales Portion: 40%, Other Sales Portion: 60%, Lotto Commission: $1200-$1500/m, U-Haul Commission: $800 - $1000/m, Rent: $2288.25/m incl TMI & HST, Lease Term: Existing Till 2026 + Option to renew. (id:49187)
235 Bayshore Drive, Rr 3 Drive
Ramara (Brechin), Ontario
Beautiful Bungalow with Exceptional Private Setting with Premium Woodside Lot & Backing Onto A Pond In Bayshore Village. This Home Offers unparalleled privacy and breathtaking views! A Bright Open Eat-In Kitchen with Center Island, & large breakfast area, walk-Out To A Covered Porch Overlooking The Beautiful Pond. The open concept layout fills the home with natural light, 3 spacious bedrooms on main & A Large Laundry Room with garage access.The finished basement adds more living space with 2 bedroom, bathroom, family room, and office. Outside, mature trees, lush greenery, and natural stone accents create a harmonious landscape. Relax & enjoy the serenity of the ravine.. . Profess Painted, Spotless Home! Pride of ownership! (id:49187)
2ndflr #b - 5311 John Lucas Drive
Burlington (Industrial Burlington), Ontario
Sublease till Aug.31, 2028. A longer Term lease can work with the landlord directly. Move In Ready! Office Space Of Approx. 1650Sqft. Grow Your Business Today With No Start-Up Costs. Beautiful Main Entrance Includes Glass Atrium With Elevator. Space Includes Boardroom, 1 Office, Reception Area, Open Working Area, 2 Bathrooms & 1 Kitchenette. Great Location At Burloak & Qew.Parking ratio is 3 spots per 1,000 sq.ft. Porcelain Tiles & Laminate Throughout. Large Windows & Skylights Offer Plenty Of Natural Light. Tmi Includes hydro, gas & water (id:49187)
218 Jane Street
Toronto (Lambton Baby Point), Ontario
Professionally designed custom built corner building high end triplex +1 commercial office unit in the Baby Point area. Separate entrances to all units and separately metered. Advance smart home technology in prime location walking distance to Jane Subway and Bloor West Village. Custom lighting, custom millwork. Main Floor: Studio/Office Space 1100 sq ft, 9' ceiling. 2nd Floor: 1000 sq ft 2 bdrm unit, 8' ceilings, 3rd Floor: 1000 sq ft, 2 bdrm unit, 8' ceilings. Lower Level: 900 sq ft, 1 bdrm unit. Laundry ensuite in each apartment. Fisher Paykel appliances, covered carport, each suite has exterior storage locker. **EXTRAS** Live and work potential lifestyle. Major Transit station area. Mixed use including residential (id:49187)
84 Market Street
Georgina (Sutton & Jackson's Point), Ontario
At the quiet end of a dead-end street in Sutton lies a rare and remarkable opportunity. This vacant parcel is beautifully cleared while framed by mature trees along the back and side, offering a natural screen of privacy and a sense of retreat. As the last lot on the street, youll enjoy the added benefit of no neighbour on one side, creating a uniquely private setting that feels both open and secluded. Across the way, a peaceful green space enhances the view, while the neighbouring enclave of million-dollar homes underscores the desirability of the location.From this address, Main Streets shops, cafés, and conveniences are just a short stroll away, and the city is an easy commute in just over an hour. Sutton is more than a townits a community where neighbours wave as they pass, friendships flourish, and families thrive in a safe and welcoming environment. Here, life moves at a gentler pace, blending small-town charm with modern accessibility.Whether you envision a future home, an investment, or a peaceful piece of land to hold for whats ahead, this lot offers endless potential in one of Suttons most sought-after settings. (id:49187)
80 Market Street
Georgina (Sutton & Jackson's Point), Ontario
Nestled at the very end of a quiet cul-de-sac in the heart of Sutton, this exceptional parcel of land presents a rare opportunity to shape the future on your own terms. The lot itself is thoughtfully cleared while bordered by mature trees at the rear, creating a natural backdrop that blends beauty with privacy. The positioning at the end of the street ensures a sense of seclusion, while across the way, a green space enhances the views and atmosphere. Adjacent to a well-established enclave of million-dollar residences, the setting reflects enduring value. Adding to its appeal, hydro and municipal water services are available at the lot line, providing an added measure of convenience for future possibilities. From this address, you are only a short stroll to the charm of High Street, where local shops, dining, and cafés bring the community together. Just over an hours drive connects you seamlessly to the city, offering the perfect balance of small-town serenity and urban accessibility.Sutton itself is a community defined by warmth and connectionwhere neighbours wave in passing, friendships flourish easily, and families enjoy the peace of a safe, welcoming environment. Life here moves at a thoughtful pace, surrounded by nature and supported by a strong sense of belonging.Whether you are envisioning a future residence, seeking an investment, or simply holding a piece of land in one of the regions most desirable pockets, this property offers the perfect canvasprivate, peaceful, and rich with potential. (id:49187)
700-23 - 305 Milner Avenue
Toronto (Malvern), Ontario
Located at the buzzing intersection of Markham Road and Milner Avenue, just north of Highway 401, 305 Milner offers over 12,000 square feet of space where innovation and collaboration thrive. More than just a workspace, were a community designed to inspire and elevate your business. Fully furnished professional office space available immediately. Easy access to Highway, TTC, Restaurants and Services, Memberships tailored to fit your budget, Flexible working hours - access to your office round-the-clock, Modern, flexible spaces designed for productivity, Network with like-minded professionals, Fully equipped for all your business needs including free internet and office furniture, access to reception services, client meet-and-greet, access to boardrooms, kitchen/lunchrooms, waiting areas, and additional printing services. Whether you're launching a new venture, seeking a change of scenery, or simply need a vibrant space to spark your creativity, you'll find your perfect match here. of Highway 401, 305 Milner offers over ere a community designed to inspire and to Highway, TTC, Restaurants and und-the-clock, Modern, flexible spaces ess needs including free internet and /lunchrooms, waiting areas, and additional ed a vibrant space to spark your Offering budget-friendly options ideal for solo entrepreneurs to small teams, with private and spacious office space for up to 10 people. Ideal for professionals and established business owners. (id:49187)

