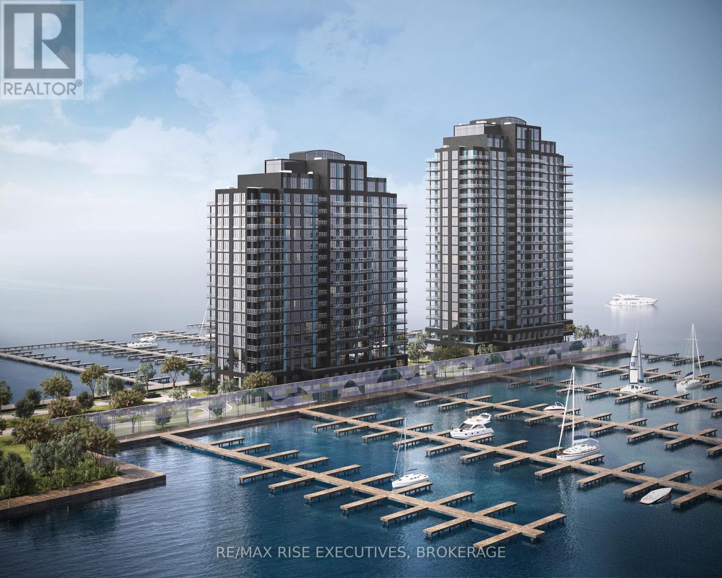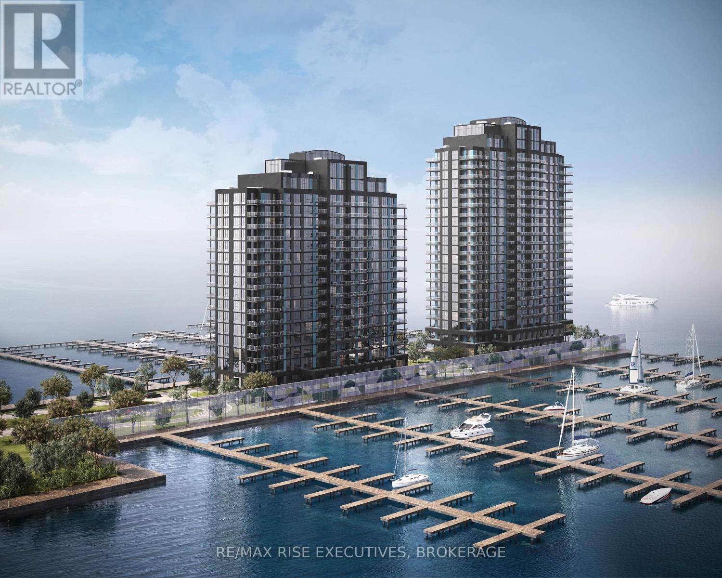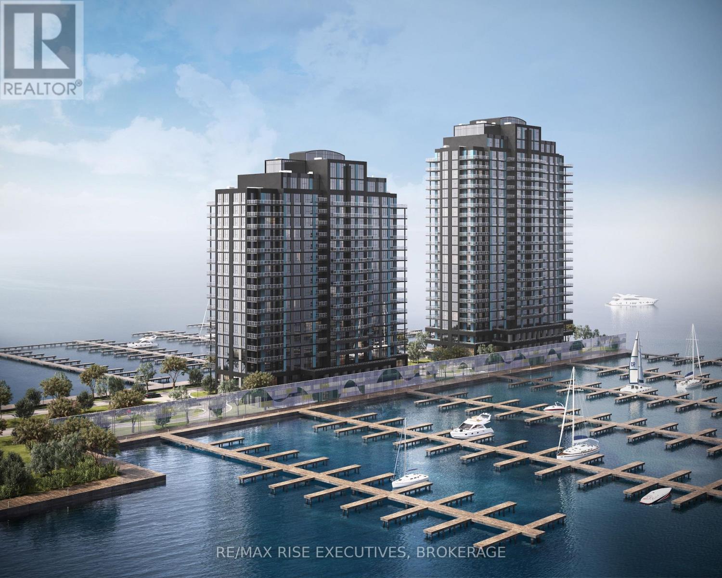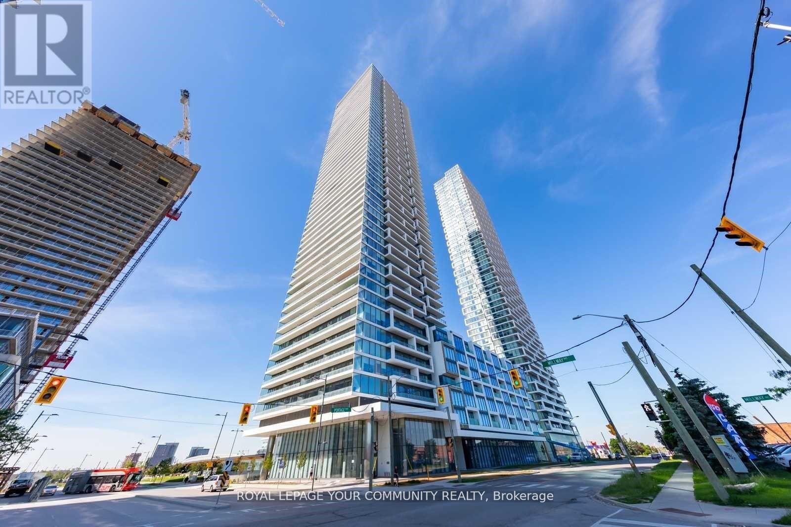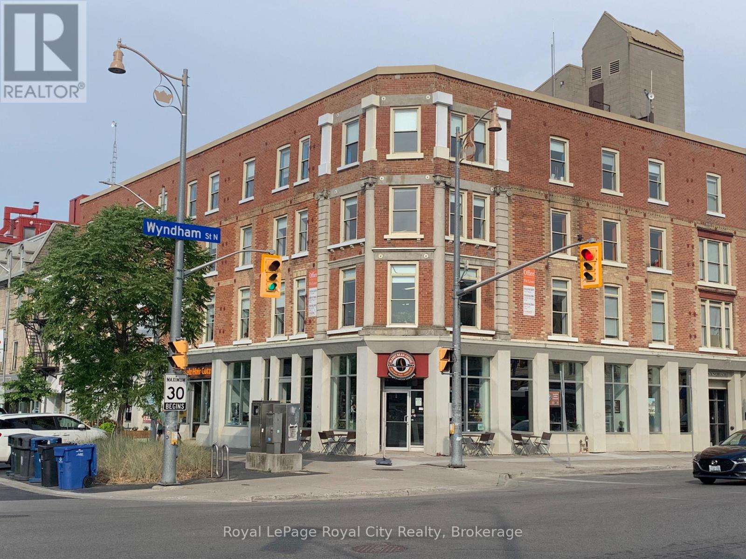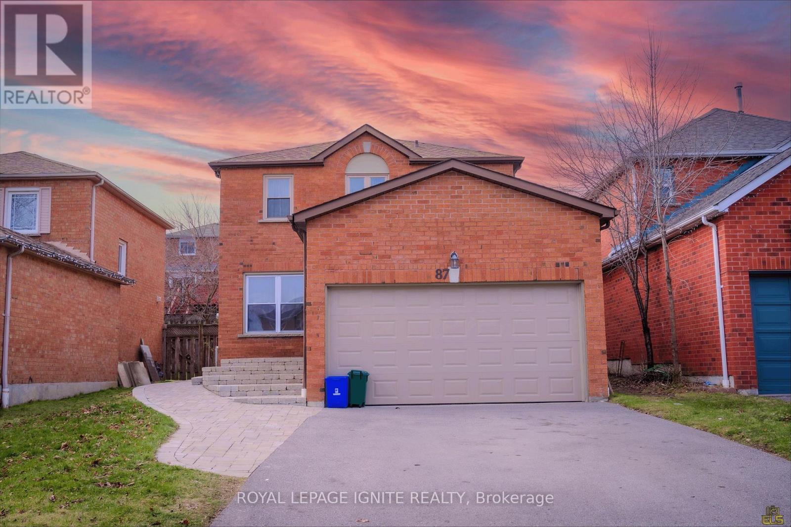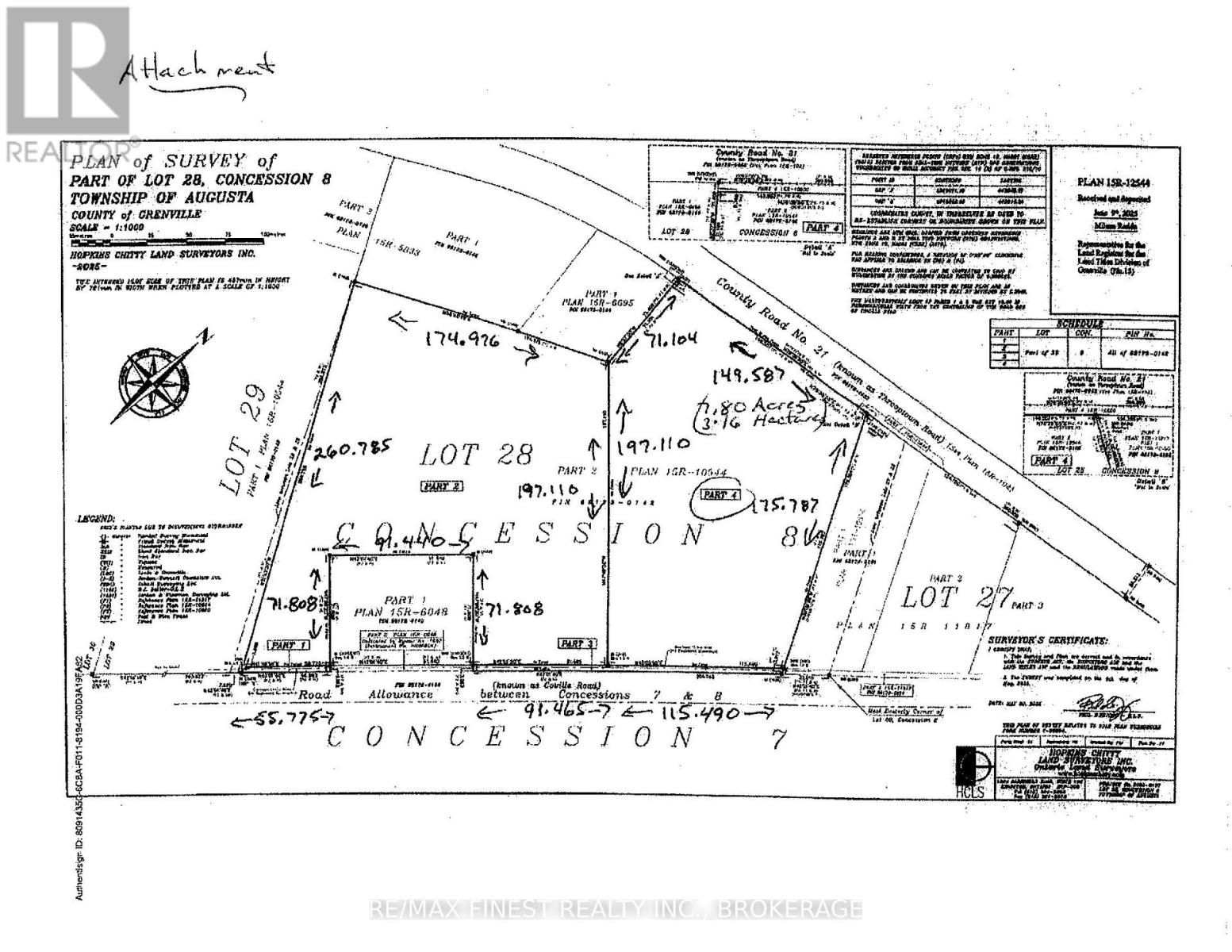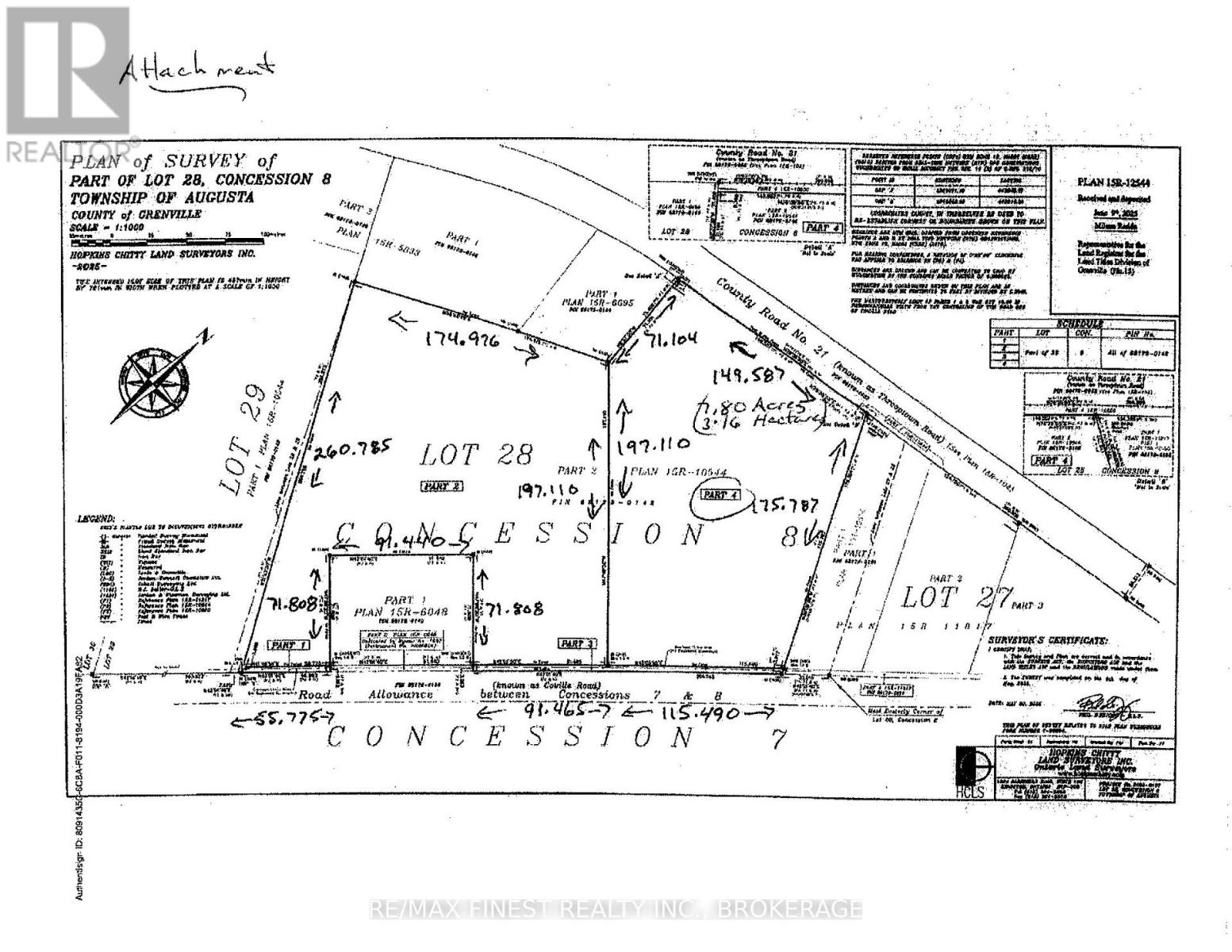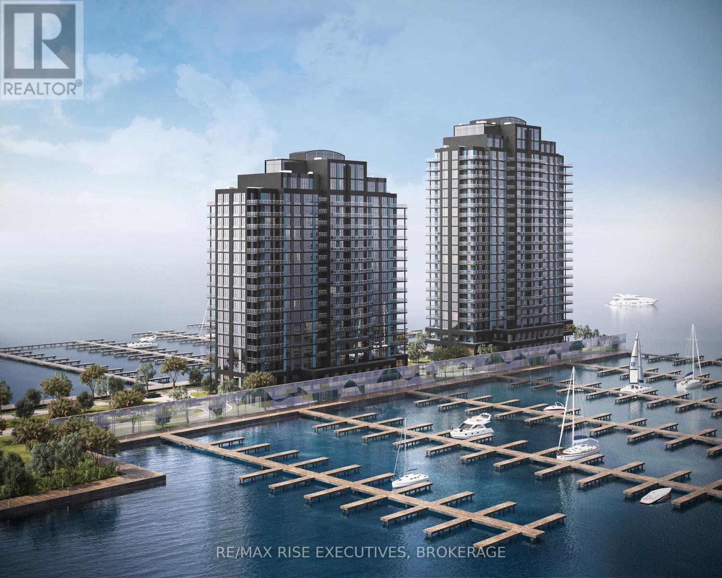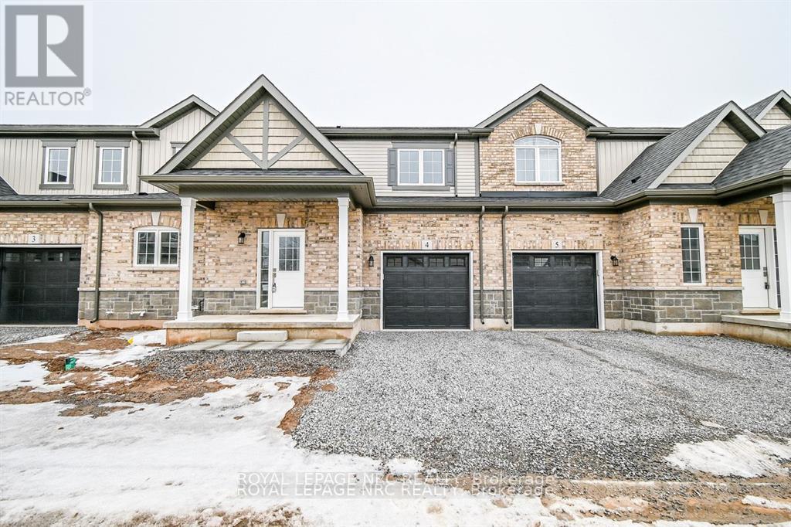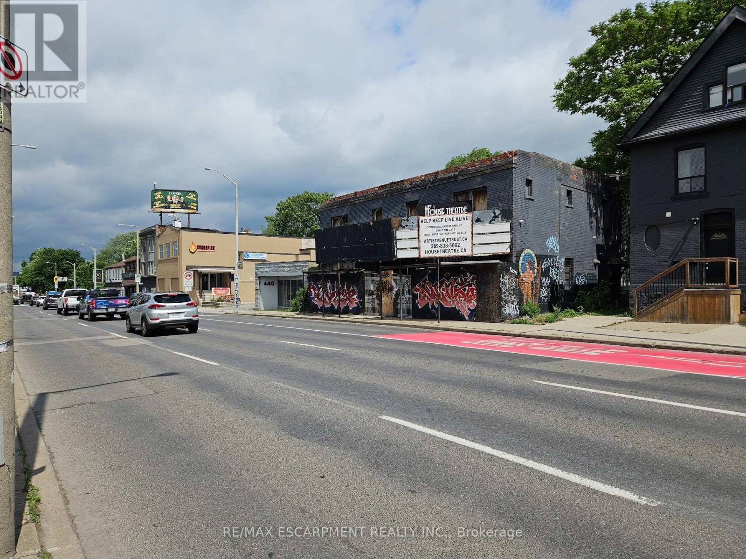1207 - 1110 King Street W
Kingston (Central City West), Ontario
Introducing The Langeline at 1110 King West - a striking 23-storey waterfront condominium rising above Lake Ontario. Surrounded by water on three sides, this landmark residence offers residents panoramic southwest views of the lake, the islands, and Kingston's scenic shoreline. This spacious3-bedroom, 2.5-bath suite spans 2035 sq. ft. of thoughtfully designed living space, featuring sweeping lake views that will take your breath away. Interiors showcase floor-to-ceiling windows, hardwood and ceramic flooring, and a designer kitchen by Cartier Kitchens complete with stone countertops and stainless steel appliances. The bathrooms are elegantly finished with marble surfaces, and in-suite laundry provides everyday convenience. Each suite includes covered, in-building parking for added comfort and security. Ideally located adjacent to Kingston's largest waterfront park, a private golf course, and the start of the Rideau Trail, 1110 King West places you just minutes from Downtown Kingston, Olympic Harbour, and Queen's University. Residents will enjoy a selection of premium amenities, including a fitness centre, residents' lounge and party room, and the spectacular 23rd-floor Sky Deck offering unparalleled views of the city and lake. Tarion Registered and backed by trusted construction, The Langeline at 1110 King West represents one of Eastern Ontario's premier new developments. Limited inventory pricing is now available on remaining suites, with projected occupancy in early 2029. (id:49187)
1005 - 1110 King Street W
Kingston (Central City West), Ontario
Introducing The Sassandra at 1110 King West - a striking 23-storey waterfront condominium rising above Lake Ontario. Surrounded by water on three sides, this landmark residence offers residents panoramic southwest views of the lake, the islands, and Kingston's scenic shoreline. This spacious2-bedroom, 2-bath suite spans 955 sq. ft. of thoughtfully designed living space, featuring sweeping lake views that will take your breath away. Interiors showcase floor-to-ceiling windows, hardwood and ceramic flooring, and a designer kitchen by Cartier Kitchens complete with stone countertops and stainless steel appliances. The bathrooms are elegantly finished with marble surfaces, and in-suite laundry provides everyday convenience. Each suite includes covered, in-building parking for added comfort and security. Ideally located adjacent to Kingston's largest waterfront park, a private golf course, and the start of the Rideau Trail, 1110 King West places you just minutes from Downtown Kingston, Olympic Harbour, and Queen's University. Residents will enjoy a selection of premium amenities, including a fitness centre, residents' lounge and party room, and the spectacular 23rd-floor Sky Deck offering unparalleled views of the city and lake. Tarion Registered and backed by trusted construction, The Sopot at 1110 King West represents one of Eastern Ontario's premier new developments. Limited inventory pricing is now available on remaining suites, with projected occupancy in early 2029. (id:49187)
501 - 1110 King Street W
Kingston (Central City West), Ontario
Welcome to The Monterey at 1110 King Street West, Kingston's most prestigious new waterfront address. Rising 23 storeys above Lake Ontario, this architectural landmark is uniquely constructed on a pier, surrounded by water on three sides, offering residents a truly breathtaking lakeside experience. This spacious 2-bedroom, 2-bath suite encompasses 1,000 sq. ft. of refined living space with panoramic north-westerly views over Lake Ontario. Designed with contemporary sophistication, interiors feature floor-to-ceiling windows, hardwood and ceramic flooring, and a designer kitchen by Cartier Kitchens with stone countertops and stainless-steel appliances. Luxurious marble-finished bathrooms, in-suite laundry, and covered in-building parking add everyday comfort and convenience. Perfectly situated beside Kingston's largest waterfront park, a private golf course, and the Rideau Trail, 1110 King Street West, offers a lifestyle that blends natural beauty with urban vibrancy. Just minutes from Downtown Kingston, Olympic Harbour, and Queen's University, this coveted location places the best of Kingston at your doorstep. Residents will enjoy an exclusive collection of amenities including a fully equipped fitness centre, residents' lounge and party room, and a spectacular 23rd-floor Sky Deck offering panoramic lake and city views. Tarion Registered and built by a trusted development team, 1110 King Street West stands as one of Eastern Ontario's landmark waterfront communities. limited inventory pricing is now available on remaining suites, with projected occupancy in early 2029. (id:49187)
209 - 1110 King Street W
Kingston (Central City West), Ontario
Introducing Pier 21, Kingston's highly anticipated luxury waterfront condominium rising 23 storeys above Lake Ontario. This iconic landmark tower surrounded by water on three sides, offering residents unmatched panoramic views of the lake, the islands, and Kingston's picturesque shoreline. This spacious1-bedroom, 1-bath suite offers 695 sq. ft. of thoughtfully designed living space with sweeping southeast lake views that will take your breath away. Interiors feature floor-to-ceiling windows, hardwood and ceramic flooring, and a designer kitchen by Cartier Kitchens with granite countertops and stainless steel appliances. The bathroom is elegantly appointed with stone surfaces, and in-suite laundry adds everyday convenience. Each suite includes covered, in-building parking for your comfort and security. Pier 21'slocation is simply exceptional - adjacent to Kingston's largest waterfront park, a private golf course, and the start of the Rideau Trail, while only minutes from Downtown Kingston, Olympic Harbour, and Queen's University. Residents will enjoy a host of premium amenities including a fitness Centre, residents' lounge and party room, and the spectacular 23rd-floor Sky Deck, offering unrivalled views of the city and lake. Tarion Registered and backed by trusted construction, Pier 21 represents one of Eastern Ontario's premier new developments. limited inventory pricing is now available on remaining suites, with projected occupancy in early 2029. (id:49187)
5311 - 950 Portage Parkway
Vaughan (Vaughan Corporate Centre), Ontario
Welcome to Transit City, where modern living meets unbeatable convenience in the heart of the Vaughan Metropolitan Centre! This stunning west-facing suite offers a functional open-concept layout, a bright bedroom with a large window and spacious closet, and a generous balcony with panoramic, unobstructed sunset views. The sleek modern kitchen features built-in appliances, quartz countertops, an elegant backsplash, and an undermount sink, all framed by 9-ft smooth ceilings throughout. Steps to the Vaughan Subway Station, Transit Hub, YMCA, shops, restaurants, and entertainment, and just minutes to York University. Easy access to Highways 400, 407, and 401-and only 45 minutes to Union Station. Urban convenience and contemporary comfort at its finest! (id:49187)
201 - 2 Wyndham Street N
Guelph (Downtown), Ontario
Welcome to this beautiful second-floor professional office space, a bright and modern workspace in the heart of Downtown Guelph. This completely renovated suite features sleek, glass-walled offices, creating a modern and open feel. The layout includes individual offices and a dedicated boardroom, perfect for meetings and collaboration and flexible open space. The space also boasts shared full kitchen with a fridge and dishwasher, ample closet space, and modern washrooms, including a convenient shower room for bike commuters. The location can't be beaten, with Planet Bean Coffee shop on the main floor, directly across from City Hall, and kitty-corner to the GO station. Plus, you'll have access to a spectacular 869-square-foot rooftop patio, offering an ideal spot for breaks or entertaining. This is an exceptional opportunity to lease a truly unique and highly functional office in a prime downtown location. (id:49187)
Bsmt - 87 Fernbank Place
Whitby (Pringle Creek), Ontario
Spacious and bright 3-bedroom basement apartment available for rent in the desirable Pringle Creek community of Whitby, located near Brock S N and Rossland Rd E. This unit features a full kitchen, 1 washroom, and a separate private entrance for added privacy. Situated in a quiet, family-friendly neighbourhood close to schools, parks, shopping, restaurants, and public transit, with easy access to Highway 401, 407, and Whitby GO Station. Ideal for a small family or working professionals seeking a comfortable and convenient living space. The tenant is responsible for a portion of uthe tility bills. (id:49187)
0 Coville Road
Augusta, Ontario
Ideal building lot with 9.82 acres close to Brockville. Fairly level lot, well treed, open area at front for a home! (id:49187)
00 Coville Road
Augusta, Ontario
Lovely 7.8 acre lot close to Brockville and North Augusta. Fairly level, well treed, with an open area at the front for a new home! (id:49187)
504 - 1110 King Street W
Kingston (Central City West), Ontario
Introducing The Sopot at 1110 King West - a striking 23-storey waterfront condominium rising above Lake Ontario. Surrounded by water on three sides, this landmark residence offers residents panoramic southwest views of the lake, the islands, and Kingston's scenic shoreline. This spacious 2-bedroom,2-bath suite spans 960 sq. ft. of thoughtfully designed living space, featuring sweeping lake views that will take your breath away. Interiors showcase floor-to-ceiling windows, hardwood and ceramic flooring, and a designer kitchen by Cartier Kitchens complete with stone countertops and stainless steel appliances. The bathrooms are elegantly finished with marble surfaces, and in-suite laundry provides everyday convenience. Each suite includes covered, in-building parking for added comfort and security. Ideally located adjacent to Kingston's largest waterfront park, a private golf course, and the start of the Rideau Trail, 1110 King West places you just minutes from Downtown Kingston, Olympic Harbour, and Queen's University. Residents will enjoy a selection of premium amenities, including a fitness centre, residents 'lounge and party room, and the spectacular 23rd-floor Sky Deck offering unparalleled views of the city and lake. Tarion Registered and backed by trusted construction, The Sopot at 1110 King West represent some of Eastern Ontario's premier new developments. Limited inventory pricing is now available on remaining suites, with projected occupancy in early 2029. (id:49187)
4 - 397 Garrison Road
Fort Erie (Crescent Park), Ontario
Only 1 Year old beautiful Carpet free 4 bedroom Bungaloft Townhouse with A Master Bedroom with Ensuite on Main Floor - Imagine 1590 SQFT First and Second Floor adding approx 540 Sqft finished space in the Basement !!! When you enter the House you will find a spacious open concept area with Great Room ,dining room and kitchen . For your convenience you also have your Laundry Room right on Main Floor .Second Floor comprises 2 good size bedrooms and 3 piece bathroom . Basement is fully finished with separate entrance from the garage and includes 1 big bedroom ; on 3 piece bathroom ; one Rec room and a lot of storage . And it suitable l for an in law suite or Family with grown up kids who want their own quiet space ! Property Includes good size deck off the rear of the home, perfect for relaxing in the sun. Located close to all amenities, Groceries Stores , schools, restaurants, the QEW, Peace Bridge, and more . (id:49187)
434 King Street W
Hamilton (Strathcona), Ontario
This is your chance to own a piece of Hamilton's cinematic past with the purchase of The Lyric Theatre. Located in the Strathcona neighborhood on arterial road, close to shopping centers, public transit, grocery, GO Station and Hwy access. Prime for redevelopment in a high traffic urban area. (id:49187)

