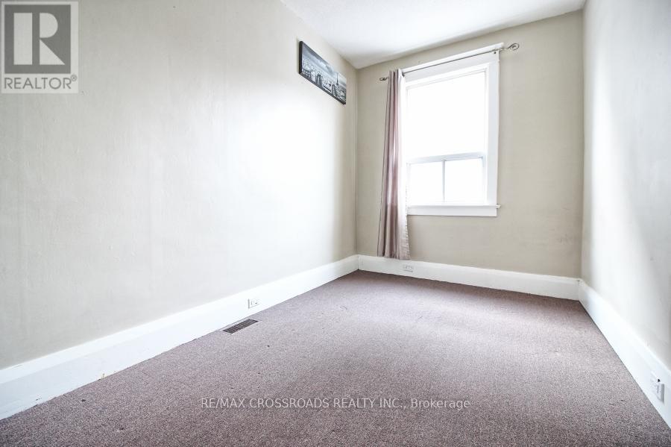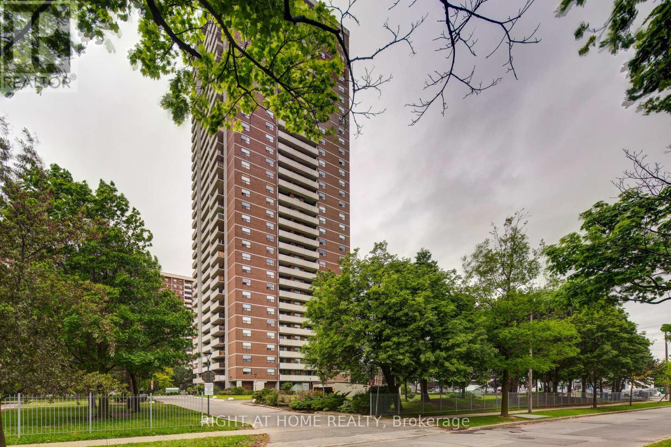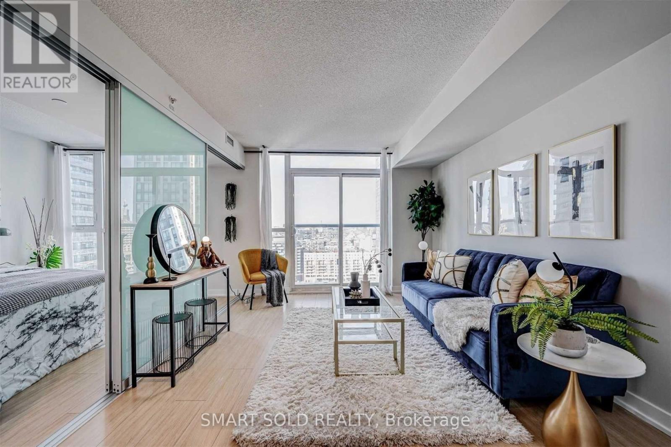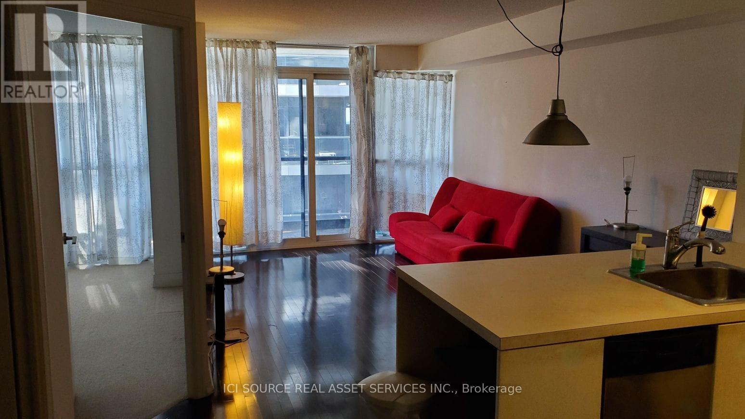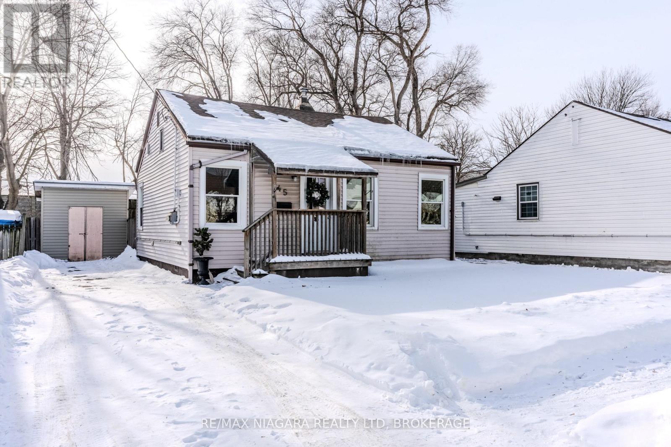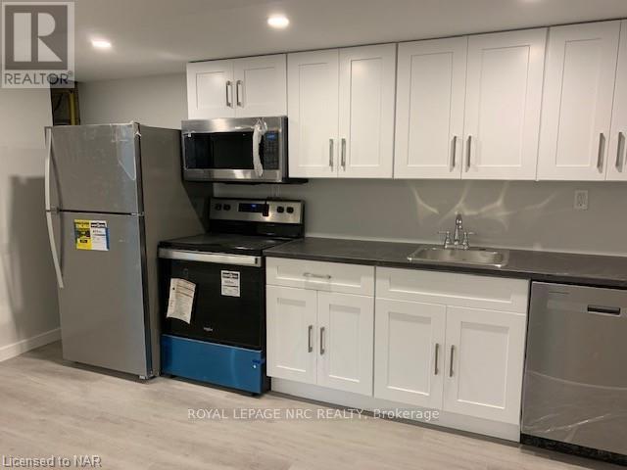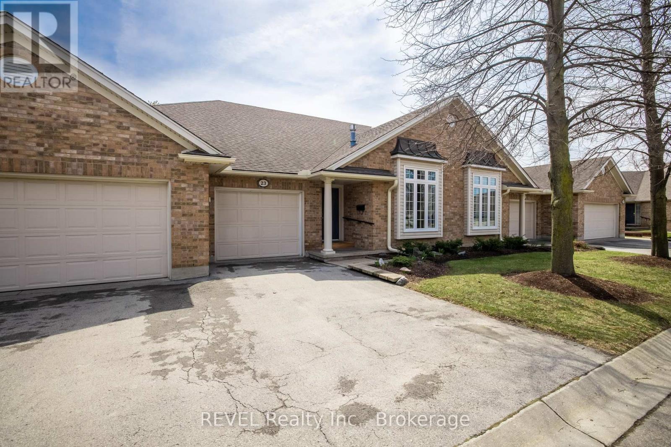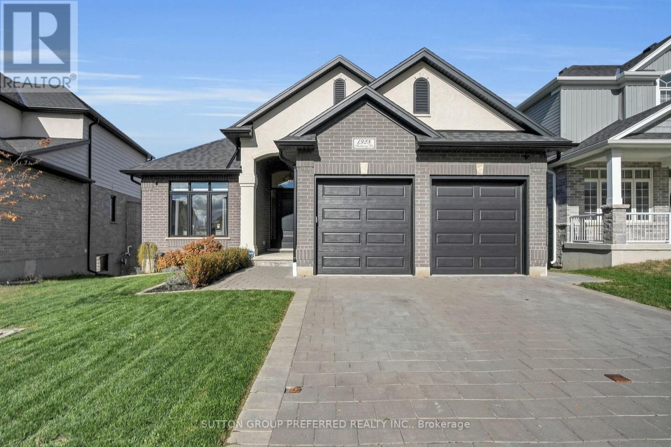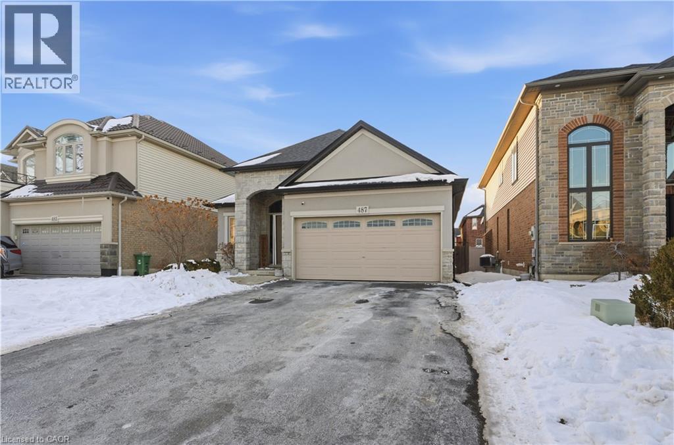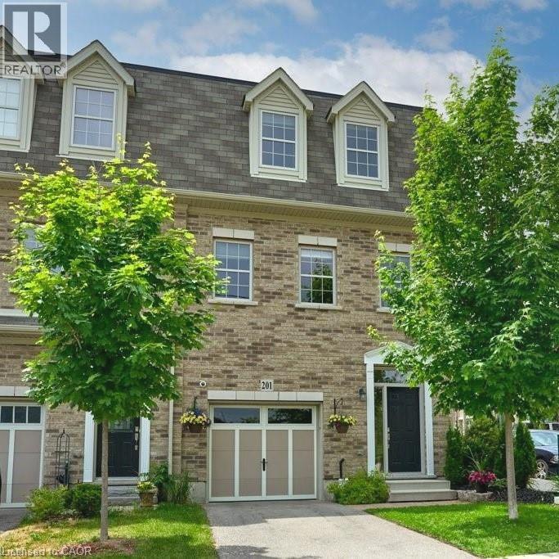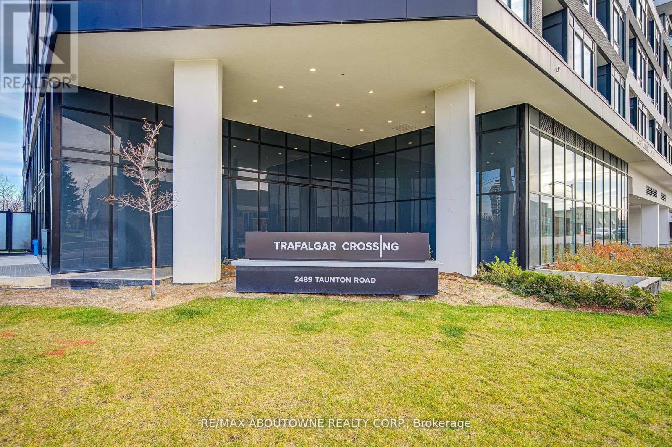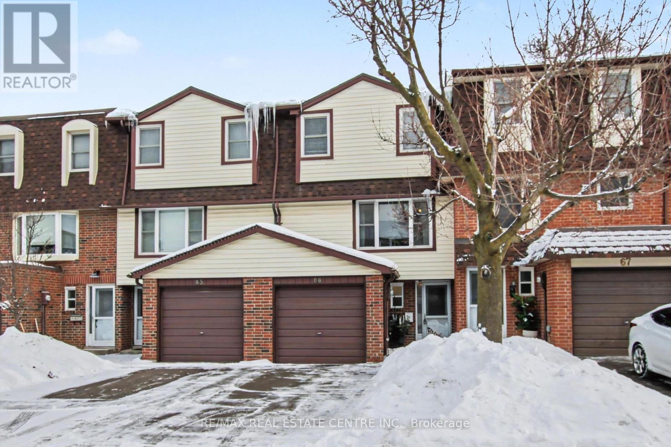2nd Fl - 2001 Yonge Street
Toronto (Mount Pleasant West), Ontario
3 Bedroom Apartment On 2nd Floor. Close To Davisville Subway, Restaurants, Shopping. (id:49187)
3206 - 10 Tangreen Court
Toronto (Newtonbrook West), Ontario
Rare 3-bedroom Corner Unit Featuring Low Maintenance Fees and a Fabulous Southwest-Facing Balcony with Incredible, Unobstructed Views Stretching to the Downtown Toronto Skyline and CN Tower. Steps to TTC, Centrepoint Mall, and Within Walking Distance to the Future Subway Station, Major Grocery Stores, and Popular Eateries!! Includes TWO PARKING SPOTS!! $$$ Spent on Recent Upgrades, Including Fresh Paint (2026), New Countertops and Backsplash (2026), New Vanities (2026), New Faucets (2026), All New Light Fixtures (2026), and New Flooring in the Ensuite Locker (2026). Well-Managed Condominium with Low Maintenance Fees that Include All Utilities. Excellent Amenities Include an Indoor Pool, Squash Court, Gym, Large Party Room, and Ample Visitor Parking! (id:49187)
2311 - 85 Queens Wharf Road
Toronto (Waterfront Communities), Ontario
This Is A Stunning 1 Bedroom Condo Featuring A Spacious, Functional Layout And Abundant Natural Light Through Floor-To-Ceiling Windows. Exceptional Location Just Steps To Grocery Stores, Coffee Shops, Restaurants, The Dog Park, Green Space, And The Beautiful Waterfront. The Building Offers Excellent Security With Cameras On All Floors And 24 Hrs Concierge And Security Service. Selected Furniture Pieces (Bed, Nightstand, Sofa, TV Stand, And Table) May Be Purchased Separately Upon Negotiation With The Current Tenant. The Tenant Is Highly Cooperative And Able To Provide A Quick Closing. (id:49187)
1306 - 25 Carlton Street
Toronto (Church-Yonge Corridor), Ontario
1 BDRM W/ DEN - FOR RENT $2,350/month. "Encore Condo Complex" - 25 Carlton St. (College Subway Station). Perfect downtown location. Very functional floor plan - Apt. freshly painted. Balcony with a nice view from a higher floor. 24-hour concierge .Swimming pool, guest suites & visitor parking in the building. All public transit, grocery stores, restaurants, and entertainment at your doorstep.. Rent includes all utilities except monthly hydro. *For Additional Property Details Click The Brochure Icon Below* (id:49187)
45 Plymouth Avenue
St. Catharines (E. Chester), Ontario
Affordable detached home on a quiet street, ideal for first-time buyers, down sizers, students or investors. Fully fenced backyard with no residential neighbours behind, a large outdoor storage shed, and a paved driveway with parking for 2-3 cars. A deck located just off the back door offers the perfect setup for summer barbecues and outdoor entertaining.The bright, efficient layout and compact footprint support low property taxes, reduced utility costs, and manageable long-term maintenance. An excellent opportunity to own a detached home with outdoor space, privacy, and affordability in a convenient central location. (id:49187)
Basement - 448 Grantham Avenue
St. Catharines (Bunting/linwell), Ontario
Gorgeous 2 bdrms bungalow lower level , 1 bath! Private washer and dryer. Great location, across the park, close to all amenities, shopping.Large shared backyard and parking for 2 cars. Over 1000 sq ft ,Newer kitchen and appliances, freshly painted ,large living room,good size bedrooms. Tenant provides credit report, employment letter,references and rental application. . Tenants will pay 40% utilities. April 1 possession . Pictures are from 2024 (id:49187)
23 - 1439 Niagara Stone Road
Niagara-On-The-Lake (Virgil), Ontario
Immaculately maintained brick bungalow townhouse in the sought after Glen Brooke Estates community. Offering 1,360 sq ft of bright main-floor living with cathedral ceilings, gas fireplace, finished basement, private deck backing onto green space, and attached garage. Quiet, well managed one storey townhome complex with low-maintenance living. Ideal for a professional couple, executive, or retiree seeking a peaceful, long rental in a premium location. Condo fees include exterior maintenance, lawn care, snow removal, water, and Bell Fibe Internet & TV.AAA tenants only. Rental application required including credit report, proof of income/employment, references, and first & last month's rent. (id:49187)
1928 Trailsway Drive
London South (South B), Ontario
Welcome to 1928 Trailsway Drive, an exquisite residence in the highly sought-after Riverbend community, where modern sophistication meets serene natural surroundings. This stunning bungalow offers the perfect blend of luxury craftsmanship, elegant design, and effortless functionality - ideal for the discerning homeowner who appreciates attention to detail.Step through the elegant front entry into a bright, open concept living space featuring engineered hardwood floors, 8-foot interior doors, and sleek black-framed windows that create an elevated, architectural aesthetic throughout. The gourmet kitchen is truly the heart of the home - boasting upgraded quartz countertops, high-end Bosch appliances, a built-in wine cabinet, custom tray cabinet above the fridge, and abundant storage drawers designed for both beauty and convenience. Whether hosting intimate gatherings or family dinners, this kitchen was made for connection, creativity, and culinary excellence. The inviting great room is centered around a natural gas fireplace, offering warmth and ambiance with a seamless flow to the covered outdoor space, perfect for relaxing orentertaining. This home features 2 spacious bedrooms plus a den, and 2 full bathrooms accented with luxurious quartz counters and contemporary finishes. The primary suite is a true retreat with a beautifully appointed ensuite that combines timeless elegance with modern comfort. Downstairs, an unfinished walkout basement with 8.5-foot ceilings provides endless potential - whether envisioned as a home theatre, gym, or additional living space. With a double car garage, Power over Ethernet Ring cameras,Ethernet and fibre network readiness, and natural gas BBQ hookup, every modern convenience has been thoughtfully integrated.Located steps from West 5 Village's fine dining and boutique shops, and moments from Riverbend Park's lush trails and greenspace, this home offers a perfect balance of urban sophistication and peaceful living. (id:49187)
487 Glover Road
Stoney Creek, Ontario
Welcome to 487 Glover Road, a rare opportunity in the lake side community of Stoney Creek, offering the perfect blend of space, privacy, and convenience. This property presents endless potential for homeowners or investors. Built in 2010, this spacious bungalow is located in a highly desirable area of Stoney Creek. Finish the spacious basement as you see fit. Enjoy being just minutes from everyday amenities like banks, grocery stores, and Costco, schools, parks, shopping, and easy highway access. Whether you’re looking to customize or explore future possibilities, this property provides a solid foundation in a well-established neighbourhood. A unique offering with exceptional upside. Close drive to the Niagara Region and wineries. Also, conveniently located near GO services, since GO services recent expansion. (id:49187)
201 St Leger Street
Kitchener, Ontario
Welcome to this beautifully designed 3-bedroom, 3-bathroom home located in the sought-after Victoria Commons community, just minutes from downtown Kitchener. Offering approximately 2,500 sq ft of thoughtfully planned living space, this home blends modern comfort with everyday convenience. The open-concept main level features sleek quartz countertops, stainless steel appliances, contemporary finishes, and generous space for both entertaining and daily living. The kitchen flows seamlessly into bright living and dining areas, making it ideal for hosting or relaxing with family. Upstairs, you’ll find a spacious primary bedroom with a private ensuite, along with two additional well-proportioned bedrooms and bathrooms. Second-floor laundry adds an extra layer of convenience to busy routines. Perfect for commuters, the home is located close to VIA Rail and GO Transit, offering easy access to Toronto, Waterloo, and beyond. Enjoy the benefits of a modern community while being steps away from urban amenities, dining, parks, and cultural attractions. Just steps from the vibrant downtown kitchener including Google, many restauraunts and shops, year round events, and more. Whether you’re a growing family, professional couple, or investor, this property delivers space, style, and location in one exceptional package. (id:49187)
1313 - 2489 Taunton Road
Oakville (Ro River Oaks), Ontario
In the Heart of Oakville's Uptown Core!Spacious 2-bedroom, 2-bathroom suite offering 840 sq. ft. of modern living space plus a private balcony with bright south exposure views. Featuring 9-ft ceilings, stainless steel appliances, an ensuite bath and walk-in closet in the primary bedroom, and large windows filled with natural light. Includes 1 parking space and 1 locker.Enjoy a luxury lifestyle in this sought-after building with exceptional amenities: fully equipped gym, party room, outdoor pool, rooftop deck/garden, and 24-hour security.Unbeatable location-just steps to Walmart, Superstore, LCBO, restaurants, banks, public transit, and more!Perfect for professionals, small families seeking a vibrant urban lifestyle in a growing community. (id:49187)
66 - 371 Bronte Street S
Milton (Om Old Milton), Ontario
Why rent when you can own? This fantastic 3-bedroom, 2-bath split-level condo townhome is full of potential and ready for your personal touch. Located in a family-friendly complex complete with a playground, this home offers unbeatable walkability to shops, amenities, and even the hospital. Set on the quieter side of the complex, the unit backs onto a common breezeway and detached homes, creating a private backyard retreat framed by mature trees. Inside, the welcoming front entry features an updated 2-piece powder room, a closet, and a convenient shoe-storage cupboard to keep everything organized. A few steps up, you'll find a bright kitchen, dining area, and sliding doors leading to the backyard-perfect for everyday living and entertaining. The oversized family room is just above, highlighted by a bay window that fills the space with natural light. The spacious primary bedroom is thoughtfully located at the back of the home for added privacy and is complemented by a nicely updated 4-piece bathroom. Two additional generously sized bedrooms and a large linen/storage closet complete the upper level. Don't miss the finished basement, offering flexible space along with a dedicated storage area and extra crawlspace storage-plenty of room for all your needs. A great opportunity to get into homeownership in a well-located, welcoming community-this one is not to be missed! (id:49187)

