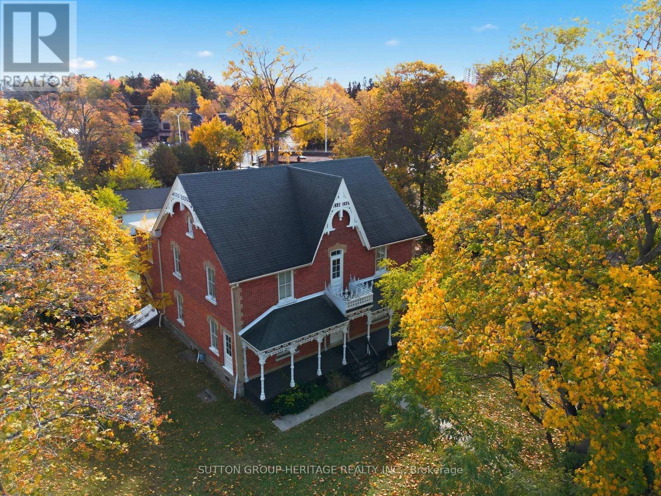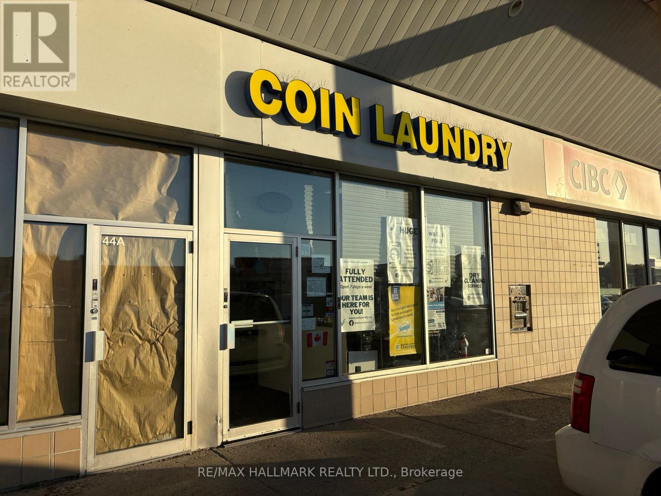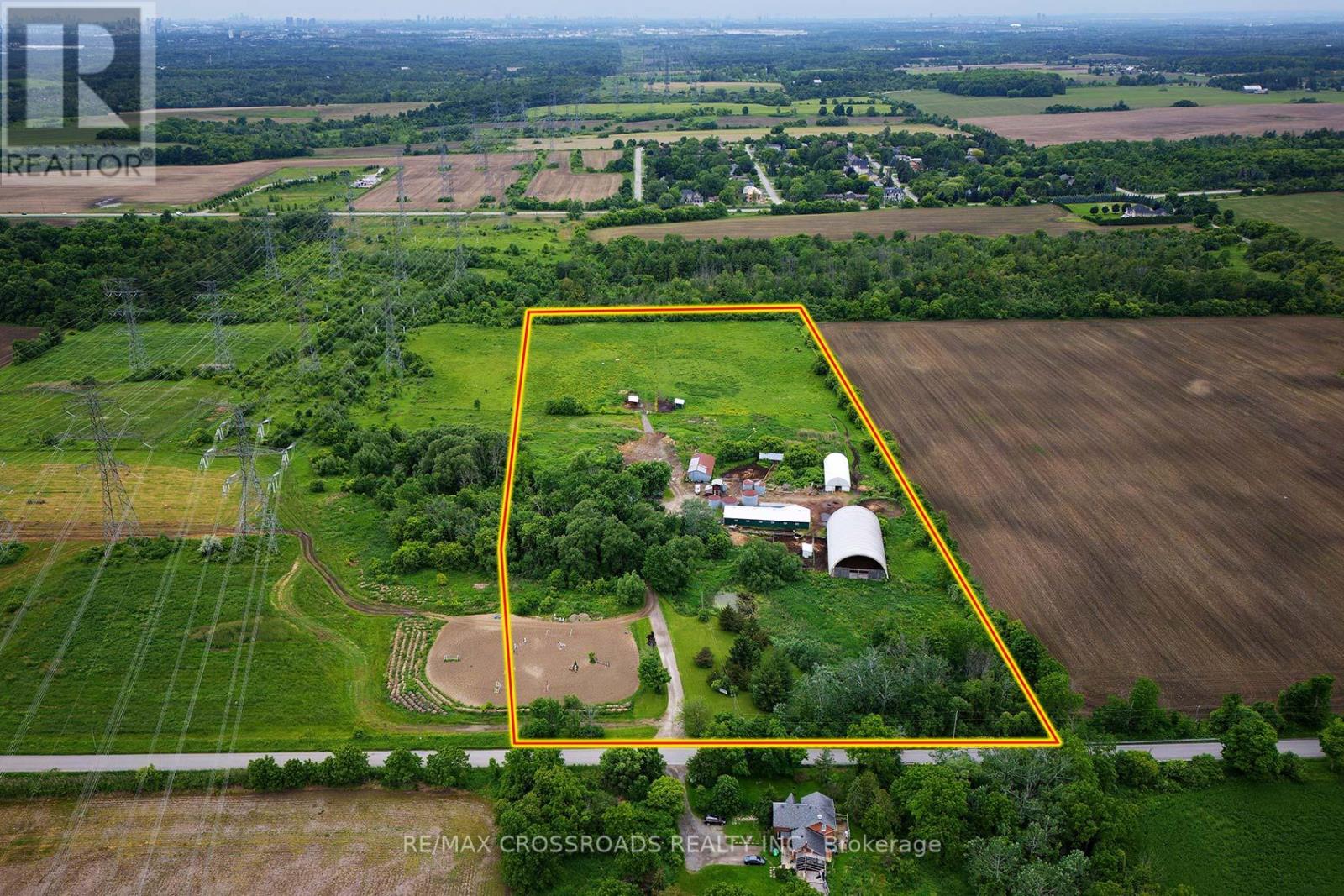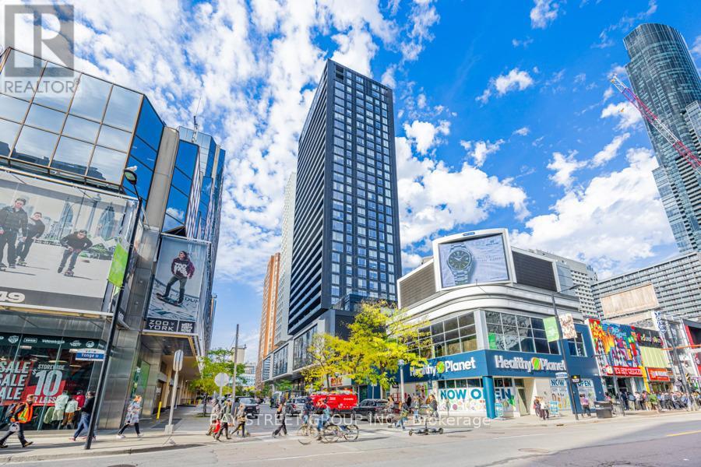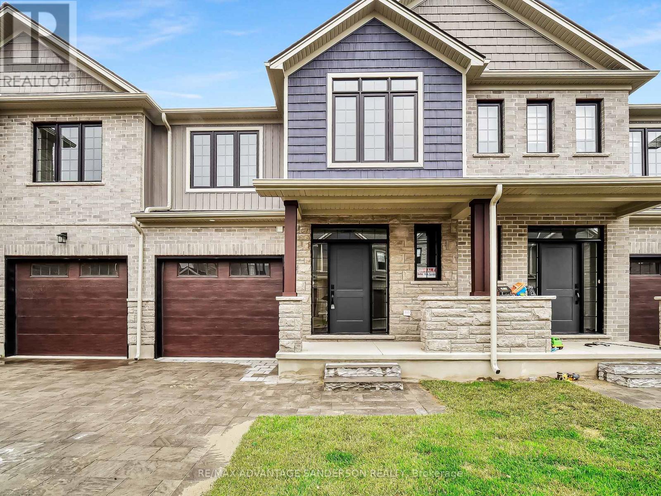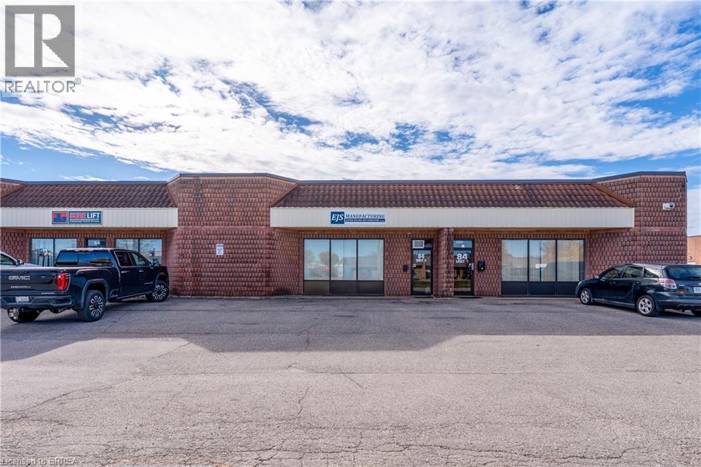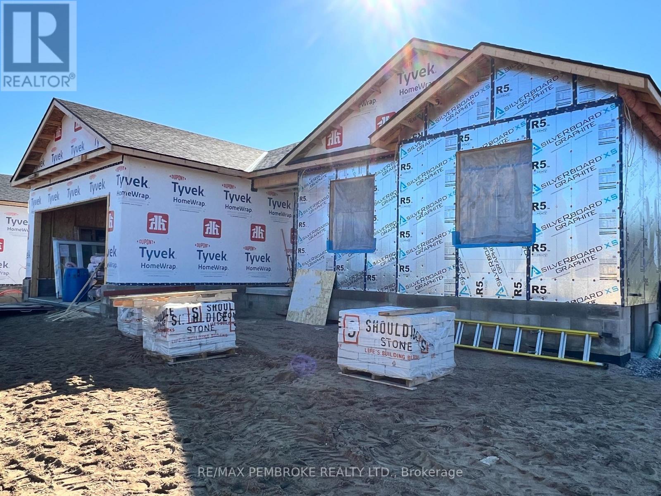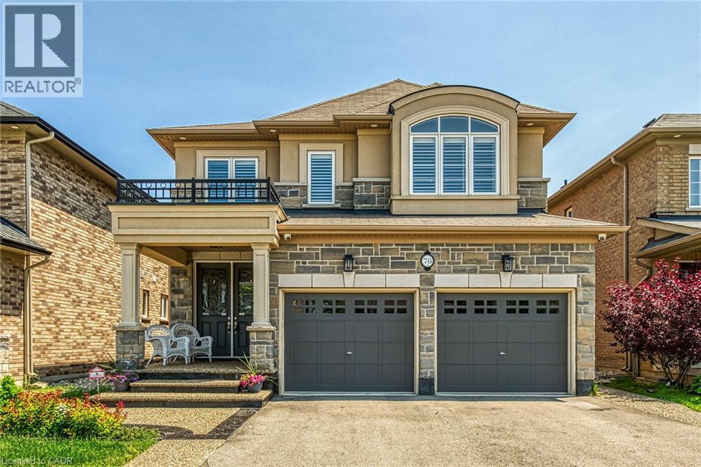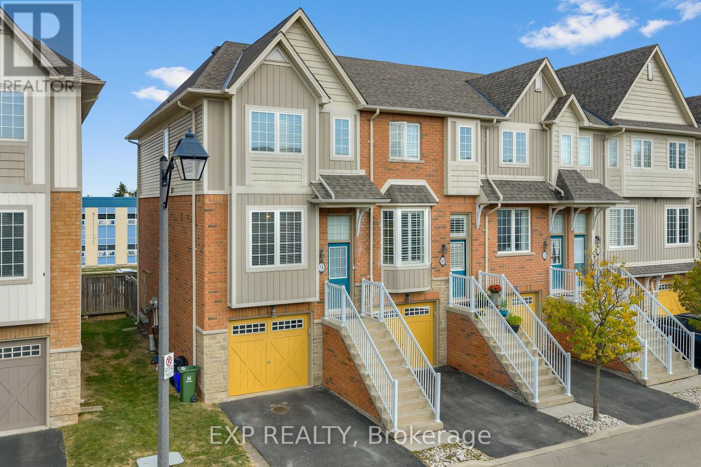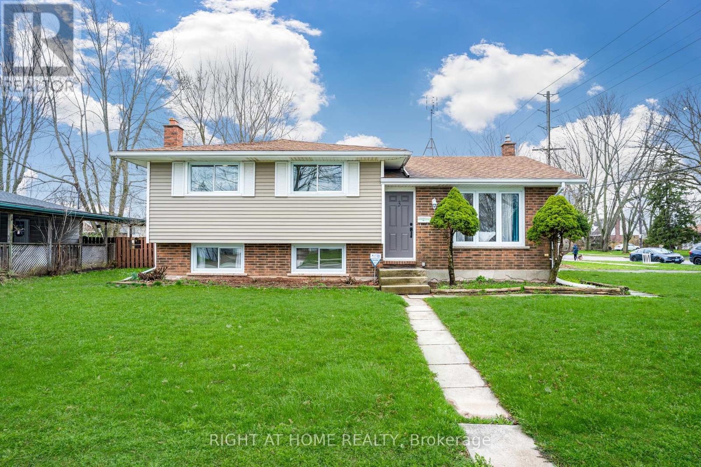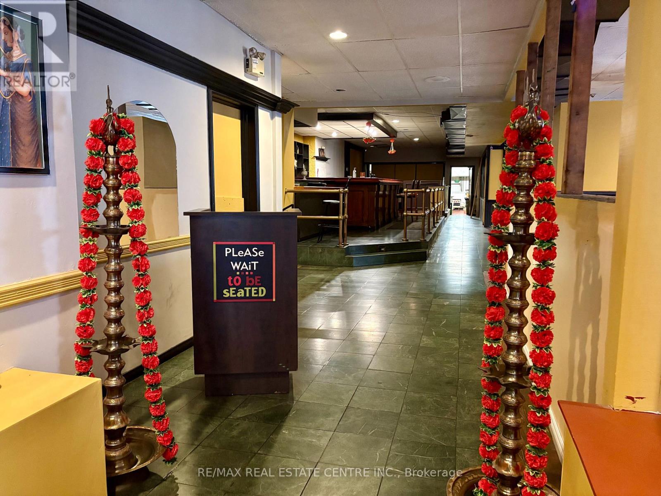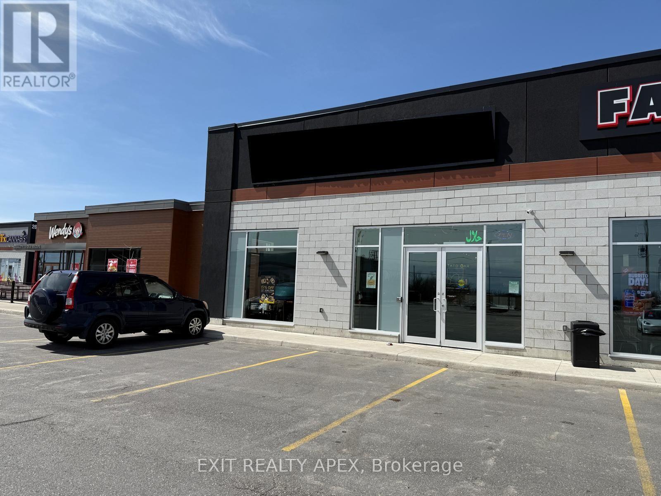27 Old Kingston Road
Toronto (West Hill), Ontario
Discover a Rare Commercial Treasure in the Heart of Scarborough! Unlock the potential of this distinctive, character-rich property offering over 4,000 sq. ft. of versatile space in a prime Scarborough location. Known as The Richardson House, this landmark property currently operating as a law office, dates back to the 1800s and proudly holds a Heritage Designation from the City of Toronto. Brimming with timeless charm and architectural elegance, the building masterfully blends historic detail with modern-day functionality. Nestled within a desirable Commercial Residential (CR) Zone, offering a wide variety of permitted uses including offices, medical centers, retail stores, financial institutions, day nurseries, places of worship, entertainment and more, making it an exceptional opportunity for investors, developers, and business owners alike. Set on an expansive 120' x 253' lot, the grounds offer redevelopment potential, ample onsite parking, a rare and valuable feature in such a central location plus stunning curb appeal, setting a grand tone for what lies within. Plus, take advantage of the Heritage Tax Rebate Program offered by the City of Toronto. Whether you're looking to preserve a piece of Toronto's heritage or transform it into your next visionary project, The Richardson House is truly an unmatched opportunity! (id:49187)
44 - 3003 Danforth Avenue
Toronto (Crescent Town), Ontario
Located in a busy shopping plaza, Shoppers World, this established Coin Laundry offers a variety of services to the community -- self service laundromat, dry cleaning depot, wash & fold laundry service and other specialty cleaning. This high traffic area has been an ideal location for over 25 years for a laundromat and generations of families return regularly. With the dense residential, commercial and retail area, customers are plentiful. Conveniently located along a TTC route and just steps away from a subway station, along with a large parking lot access is simplified for all. The business uses a specialized POS system for the industry and has an established relationship with a local dry cleaning plant for high quality results. On site there are 25 commercial washers ranging from single loaders up to a 6 load capacity washer and 32 commercial dryers, including 4 reversing 50 pound dryers. (id:49187)
2300 Rosebank Road
Pickering, Ontario
Where else can you find a parcel of land this large, this close to the city? A SPECTACULAR 15 acres of prime real estate. A rare, magnificent gem awaiting your vision to build your dream home, business venture, or potentially a recreational facility! A blank canvas of endless opportunity nestled in the heart of Pickering. A picturesque piece of property with plenty of potential to build. Immerse yourself in the tranquility of nature while enjoying the convenience of urban amenities just moments away. Currently being used as a horse farm, this expansive and impressive parcel offers endless possibilities, whether you dream of creating an idyllic estate, developing a thriving agricultural venture, or embarking on a lucrative investment opportunity for your business. A once in a life-time opportunity just minutes to the 401, 407 and GO train station. Just 30 minutes to downtown Toronto! A completely private and secluded piece of land that is surrounded by every amenity, including a fitness centre, groceries, doctors, churches, shopping and multiple highly rated schools! (id:49187)
1419 - 20 Edward Street
Toronto (Bay Street Corridor), Ontario
1 Junior Bedroom condo unit in the heart of downtown Toronto, only less than 100 meters away from Eaton Center and T&T opening downstairs with a walking score of 99. A two-year-old, well-known Panda Condo, built by Lifetime Development. Geographically and quality-wise, there is no better option to be had! Floor-to-ceiling windows in all rooms (except the washroom). Directly looking down you will see TUM and the core of the beating heart of Downtown Toronto. Low management fee includes: Gym & Yoga Room, Lounge, Study & Meeting Area, Theatre, Party Room, Outdoor BBQ, Outdoor Sports Club, Outdoor Lounge, Concierge, Cable TV & Internet and more!This is the one you shouldn't miss if you want a downtown luxury home for yourself or as an investment. (id:49187)
130 - 93 Stonefield Lane
Middlesex Centre (Ilderton), Ontario
AVAILABLE DECEMBER 1, 2025. Located in Ilderton and just a short drive from London's Hyde Park and Masonville shopping centres, Clear Skies is a new Townhome Development by Marquis that promises more for you and your family. Escape from the hustle and bustle of the city with nearby ponds, parks and nature trails. The 'Horizon' is an interior unit and 1669sf and features 3 spacious bedrooms and 3 1/2 bathrooms and a fully finished lower giving you 2336sq of living space. These units are very well appointed with beautiful finishings in and out. Condo fees include snow and lawn care and are paid by the Landlord. Note: interior and exterior photos represent a sample unit in the complex only. (id:49187)
84 Copernicus Boulevard Unit# 2
Brantford, Ontario
3,471 sf Industrial Unit for Lease in North End Brantford. Close to Highway 403. Small open office area and two piece washroom. One 14' tall drive in door and one dock door. Landlord will be replacing the flooring in the office area. GE General Employment zoning which allows many industrial uses. (id:49187)
22 Durant Street
Petawawa, Ontario
Welcome to the Glendale, built by award winning builder Terry Waito Homes! An exciting new and spacious floor plan located in popular Portage Landing subdivision. The open concept main floor boasts the beautiful kitchen with island, pantry with roll-outs, and quartz/granite counters, bright dining area with patio door leading to the rear yard, the living room is perfect for relaxing & entertaining and features an upgraded tray ceiling with pot lights. The primary bedroom features an ensuite bathroom & large walk-in closet. Other features include 3 bedrooms on the main level which feature luxury vinyl plank flooring (through main living areas as well!), air conditioning, large windows, & more! Complete with a paved driveway & landscaped with topsoil & seeded front & rear yard. The lower level awaits your own personal design ideas for future living space. Tarion warranty enrolment included. Purchase price includes HST with rebates signed back to the Builder. Photos are of Glendale model on another lot; this house is not yet built. All offers must contain a 24 hour irrevocable. Actual usable floor space may vary from the stated floor area. (id:49187)
78 Chaumont Drive
Stoney Creek, Ontario
Step into style and sophistication. This stunning 4 bedrooms, 3.5 bathrooms move-in-ready home nestled in one of Stoney Creek’s most sought-after family-friendly neighborhood. This spacious 2800 sq ft of living space offers a perfect blend of modern finishes, functional design including a Brand new engineered hardwood flooring on both the main and second levels. The finished basement has laminate flooring and a 3-piece bath, LED pot lights throughout the home, creating a bright, warm atmosphere in every room Freshly painted main and upper floors in a contemporary neutral palette. and. Exposed aggregate with patio and asphalt driveway. Backyard perfect for entertaining, relaxing. Just minutes to QEW, Red Hill Expressway, and the GO Station—perfect for commuters. Walking distance to schools, parks, and trails Close to major shopping centers, restaurants, and everyday essentials. R.S.A (id:49187)
9 - 170 Dewitt Road
Hamilton (Stoney Creek), Ontario
Welcome to East Village in Stoney Creek, where quiet streets meet everyday convenience. This two-bedroom townhome delivers the kind of low-maintenance living that just works, with quick access to the QEW, Red Hill, GO routes, shopping, parks, and schools. Inside, the main level feels bright and comfortable. The kitchen connects easily to the living and dining, so weeknights flow and having a few friends over is simple. Recent touches include a new fridge and updated kitchen lighting. Upstairs, two proper bedrooms offer real space for furniture and storage; the primary has a walk-in closet, and the bath is clean and practical. Fresh carpet on the stairs adds comfort and keeps things quiet. The lower level adds useful bonus space for a rec room, office, home gym, or organized storage, keeping life tidy and out of sight. The community vibe here is friendly and calm, with nearby green space for a quick dog walk or morning coffee. Commuters appreciate the location for the time it saves. First-time buyers love the value and easy-care setup, and downsizers like the manageable footprint without giving up comfort. Everyday errands are close, and weekends around Niagara, Burlington, or Toronto are an easy drive. Parking is straightforward with a one-and-a-half-car garage, and visitor spots are nearby. Condo fees cover exterior maintenance, and the roof was done last year for added peace of mind. The ducts were just cleaned, so the home feels fresh and ready. If you have been waiting for a townhome that fits real life, this one is worth a look. Book your private tour and see how easy living can feel on DeWitt Road. (id:49187)
3 Northgate Drive
Welland (N. Welland), Ontario
A multi-level renovated detached home in a primary corner lot. Bright with lots of natural light. Kitchen and washroom, to name a few, renovations with quartz countertops and brand new appliances. With a separate entrance making it a great home for a big family or as an investment property. Close to all major amenities and about a 5-10 minute walk to the Welland Niagara College. Comes with a huge backyard with a newly installed fence. (id:49187)
46 Dalhousie Street
Brant (Brantford Twp), Ontario
Are you looking to be YOUR OWN BOSS. This place is definitely for you. Welcome to this amazing FOOD business opportunity located in high traffic area of Brantford. It's surrounded by both Residential and commercial areas. This comes with Seating Capacity of around 100 with LLBO license, Low Rent: $4,000/month (includes T.M.I. & HST) and its very close to Conestoga College , Wilfrid Laurier University and much more! (id:49187)
277 Upper Centennial Parkway
Hamilton (Stoney Creek Mountain), Ontario
Built out business for sale in prime shopping plaza in Hamilton. Seller has spent over$350,000 in renovating the space. (1 year old).Only the infrastructure is being sold. Thebrand name will not be transferred. Ideal for any restaurant or take out business. CurrentRent is $6,557.60 per month plus estimated TMI of $15 psqft p.a. All sale will be subject toLandlord approval for lease transfer. Some exclusivity applies. (id:49187)

