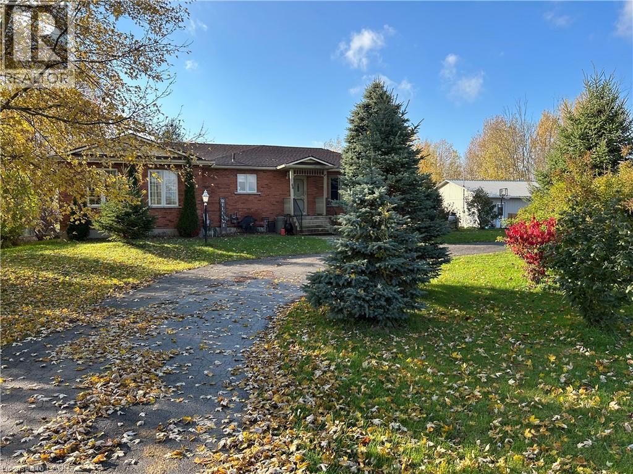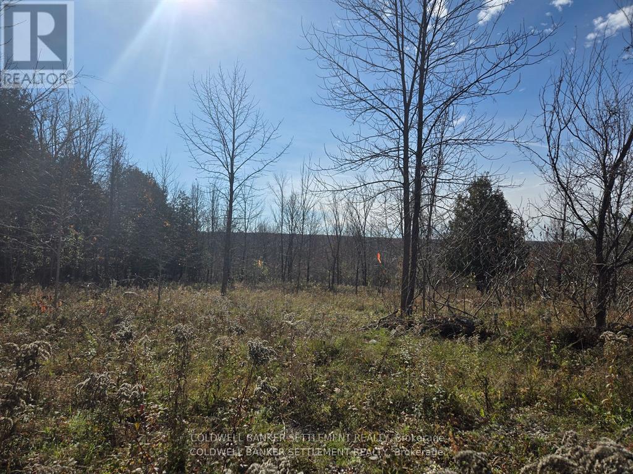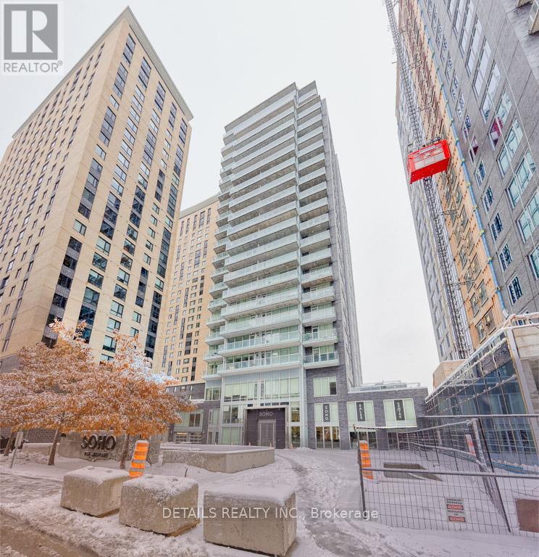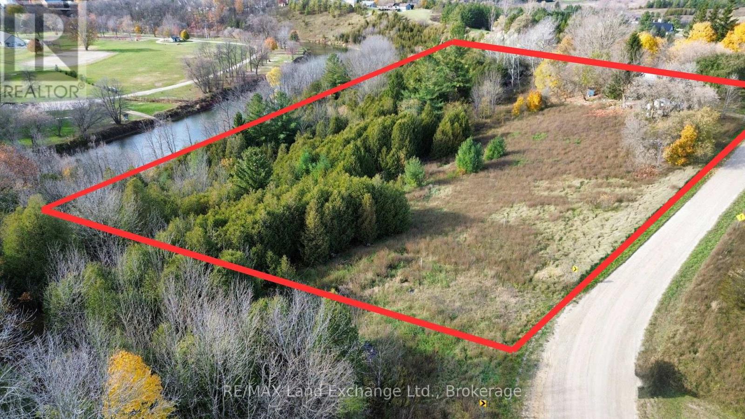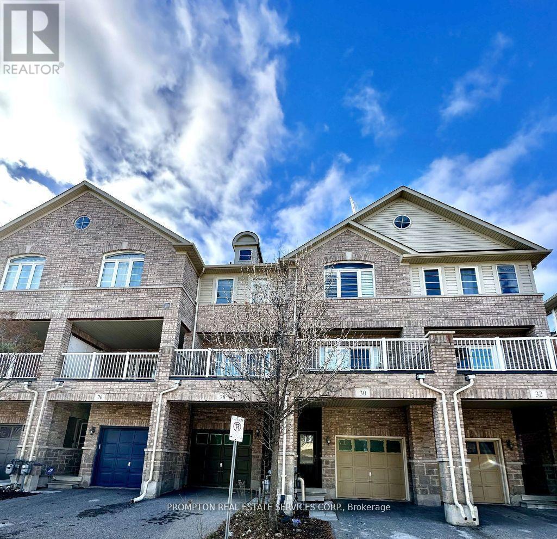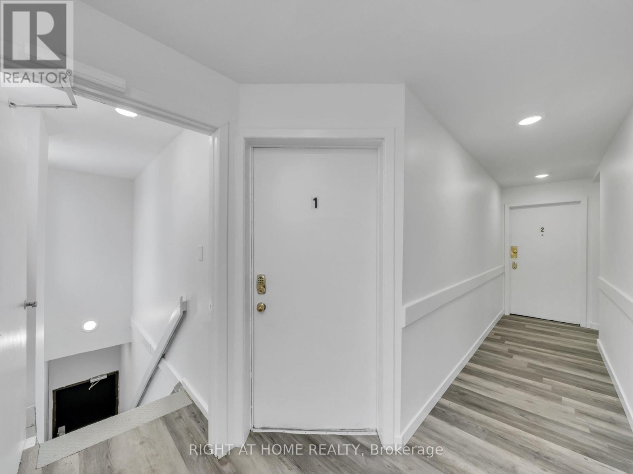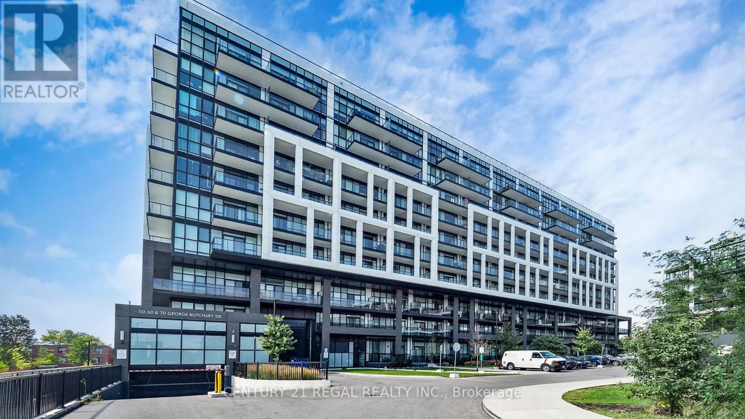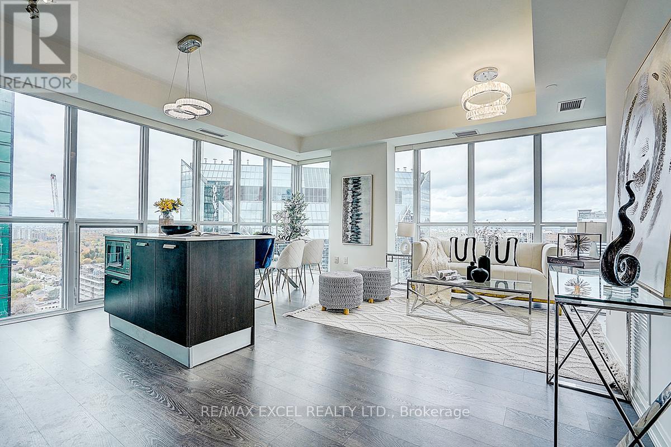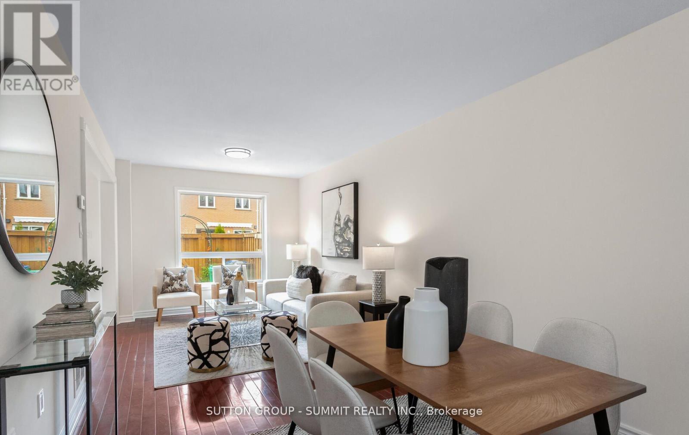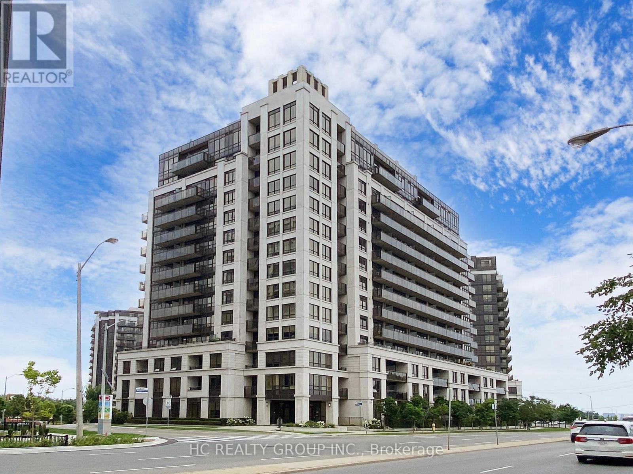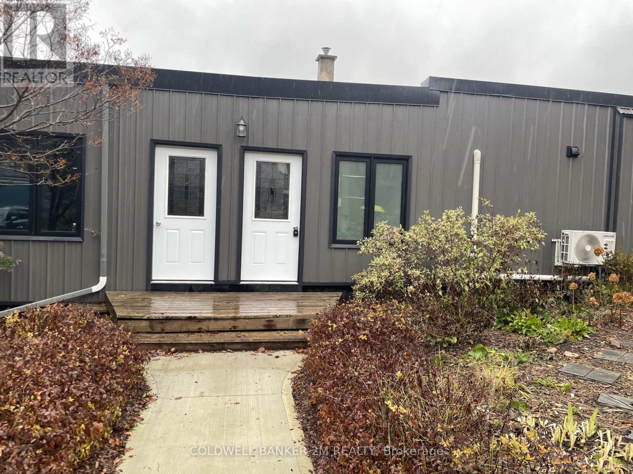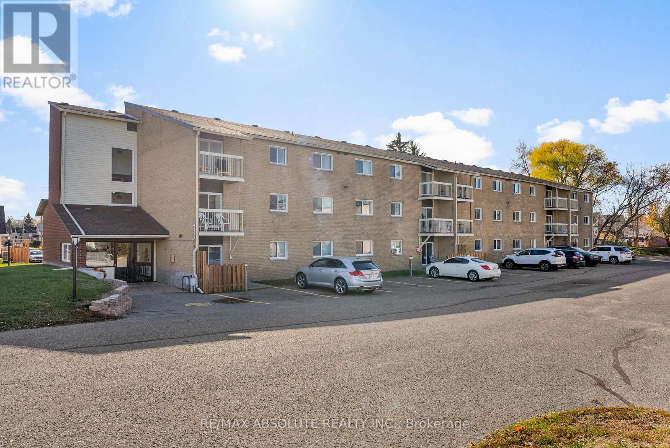7760 3 Highway W
Dunnville, Ontario
Welcome to this charming ranch style home set on a spacious 2.3-acre lot in a peaceful rural setting with a 600'+ deep lot, just minutes from town amenities. Featuring 2+2 bedrooms, generous principal rooms, and an oversized workshop / garage measuring 40' x 28' with a separate hydro meter, this home offers versatility for families and hobbyists alike. Enjoy a large, bright living room with oak floor - perfect for gatherings, a separate dining area, and a functional kitchen with loads of custom oak cabinets. The large paved driveway provides ample parking, while the back deck, bright sunroom with 3 walls of glass and peaceful surroundings provides the perfect backdrop for outdoor activities and relaxation. (id:49187)
0 Dalhousie Con 8 Concession
Lanark Highlands, Ontario
Excellent building lot in the Lanark Highlands. Approximately 2.5 acres on a paved township road, close to Dalhousie Lake as well as Purdon Conservation Area. Hydro easily accessible and several good areas for a build. Buy now and be ready to build in the spring. Survey available. (id:49187)
1901 - 111 Champagne Avenue S
Ottawa, Ontario
The SoHo Champagne offers Great Location, Quality Lifestyle, and Luxurious Environment. This hotel-Inspired larger corner-unit, Elm model offers 723 sqft (666 suite+ 57 Balcony), beautiful open concept with gleaming hardwood floors, enjoy the European kitchen with an oversize island, additional storage space, white high glass cabinet finishes, modern built in appliances and Quartz counters. Located in pedestrian and bike friendly Little Italy, steps from the O-train and future LRT, only one stop to Carleton University, minutes to the Civic Hospital, Dow's lake, Downtown and much more. Amenities include concierge, party room(1F), Dalton Brown gym (2F), Outdoor Terrace/Hot Tub/BBQ's (3F) and 30-Seat Movie theatre(MF). In unit laundry comes with 1 underground parking spot and a locker. Enjoy Luxury Lifestyle Condo Life!! Tenant is responsible to pay for hydro and tenant insurance. (id:49187)
40 Taylor Road
Arran-Elderslie, Ontario
Very unique 5.2 acre parcel of land overlooking the beautiful town of Paisley Ontario nestled along the banks of the Saugeen River. Lots of potential to potentially create several building lots or leave as one parcel and simply enjoy the tranquility and peacefulness this property has to offer. The property has roughly 800 feet fronting onto a municipal road and the remainder of the perimeter fronting onto a municipal road allowance lending itself to potential future development. Embrace the pure serenity and start envisioning your dream waterfront home with the added development potential. The outbuildings hold little or no value. There is a drilled well on the property. Buyers are encouraged to perform their own due diligence with the municipality with regards to any possible development fees that may apply or future development possibilities. (id:49187)
28 Beehive Lane
Markham (Wismer), Ontario
Wismer Community * Convient location 16th and Mccowan * Spacious & bright * functional layout * hardwood floor * 3 bedrooms with 2.5 washrooms * 1 garage parking & 1 drive way parking * within walking distance of grocery stores, restaurants, and GO and YRT transit stations * Bur Oak Secondary School * Fred Varley Public School (French Immersion) * John McCrae Public School (id:49187)
3 - 279 Drouillard Road
Windsor, Ontario
Welcome to Unit 3 at 279 Drouillard Rd in East Windsor. Where luxury meets convenience in this beautifully refurbished 1 Bedroom unit with built-in bathroom and kitchen. Perfectly designed for professionals or individuals seeking modern comfort and style. Steps to Riverside Dr, Ceasers Palace, Detroit-Windsor Tunnel, close to Stellantis Chrysler Plant, McDonalds, Tim Hortons, Burger King,Windsor Regional Hospital, Metro Grocery, Stellantis Battery Plant. Keyless Entry throughout the building and 24 Hours Security Camera! Complementary High-Speed WIFI. On-site coin-operated laundry (id:49187)
314 - 50 George Butchart Drive
Toronto (Downsview-Roding-Cfb), Ontario
One Plus Den In Downsview Park. Parking & Locker Included. Stunning Upgraded Unit With Lots Of Natural Light And Space. Amenities Include Communal Bar, Barbeques, 24/7 Concierge, Fitness Centre, Lounge, Children's Playroom, Lobby, Study Niches, Co-Working Space, Rock Garden, Dog Wash Area. Perfect Location, Close To Subway, Go Station, Hospital, Shopping, & Major Hwy's. (id:49187)
2707 - 9 Bogert Avenue
Toronto (Lansing-Westgate), Ontario
STUNNING VIEW, Just Off Yonge St###Yonge/Sheppard## 1Min Walking To Yonge St Subway****direct Indoor Access To Yonge /Sheppard Subway Line),Shopping,Dining****ONE OF A KIND---------North West Corner Exposure-High Ceiling(9Ft) & Floor To Ceiling Window------BREATHTAKING--Panoramic View Of City Sunset ****880Sf As per builder Plan------------------------2Bedrm+Den W/2Washrms & North Exp Open Balcony & One(1) Parkking at P4 with exclude space, ****Ideal---Split Bedrm & Open Concept Floor Plan----Living & Dining & Kitchen openly combined & wrapped by Flr To Ceiling Windows***Culinary Experience/Upgraded(Spent $$$) Kitchen Inc Large Centre Island w/Breakfast Bar area & B-I Wine Fridge & Good Size of Prim Bedrm & 4Pcs Ensuite --W/I Closet**Cozy--Overlooking Open Balcony 2nd Bedrm ***Fantastic Building Amenities----24Hrs Concierge,Visitor Parkings,Indoor Pool,Gym,Guest Suites,Party/Meeting Room **EXTRAS** *Paneled Fridge,B/I Cooktop,B/I Hood Fan,B/I S/S Dishwasher,B/I Wine Fridge,Widened Kitchen Island,Front-Load Washer/Dryer (id:49187)
47 - 550 Steddick Court
Mississauga (Hurontario), Ontario
Freshly painted and move-in ready, this spacious and well-maintained home is perfect for first-time buyers or growing families. Nestled in a quiet and family-friendly enclave, it offers the peace and privacy you crave while still being centrally located with convenient street access and excellent public transportation options. Enjoy easy connectivity to major highways, nearby shopping centers, grocery stores, and popular big-box retailers. The fully enclosed backyard provides a safe and private space for kids, pets, or weekend gatherings. With a thoughtful layout and good sized bedrooms this home delivers outstanding value in a sought-after Mississauga neighborhood.Don't miss this fantastic opportunity to own a great-sized home at an affordable price! (id:49187)
1102 - 55 De Boers Drive
Toronto (York University Heights), Ontario
Spacious 1+1 Bedroom At Metro Place Located At Allen & Sheppard With Easy Access To Subway/TTC, Yorkdale Shopping Centre, Costco, Downtown, York University, 400/401 Highways, Downsview Park. 1 Bedroom Plus Den, Den Can Be Used As A 2nd Bedroom/Office, Modern Kitchen With Granite Top & Breakfast Bar, Functional Layout With Large Balcony, Unobstructed View, 1 Underground Parking & 1 Locker. Amenities:Indoor Pool, Gym, Party Room, 24 Hr Concierge/Security & More. (id:49187)
2 - 101 Bobcaygeon Road
Minden Hills (Anson), Ontario
Don't Miss this Amazing Opportunity! Bring Your Business to Beautiful Downtown Minden and Enjoy the Excellent Exposure in this Clean, Newly Renovated, and Inviting Space. Featuring a Private Entrance off of Bobcaygeon Road, this Location is Perfect for a Private Office or a Variety of Professional Uses. There is a Private 2 Piece Bathroom Included with this Unit. Rent is $600.00 Per Month + $50.00 towards Hydro & Water. Tenant is Responsible for Clearing of the Snow off the Front Walk in the Winter Months. (id:49187)
203 - 190 Elgin Street
Arnprior, Ontario
Move right in to this charming 2 bedroom condominium! Enjoy the tranquility of your own private balcony and listen to the birds in the mature cedar hedge along the back. The efficient galley kitchen comes equipped with fridge and newer stove. The dining area opens up to the living room - perfect for entertaining guests. A patio door off the living room leads to your balcony, extending your living space outdoors. Two comfortable bedrooms offer ample closet space and the full 4 piece bath is located at the end of the hallway. Enjoy an in-suite stacked washer and dryer with some room for extra storage. Condo owners enjoy the convenience of an elevator ! This unit was freshly painted in 2025. Located just a short walk from Downtown Arnprior, this condo is close to parks, the Ottawa River, restaurants, shops, banks, the museum and much more. This comfortable condo building is also close to Arnprior's highly accredited hospital with many services! Affordable, comfortable living in small town Ontario....it doesn't get any better than this ! Tenant is vacating November 30, 2025. NOTE: There is no photo of the 2nd bedroom as it is full of boxes. (id:49187)

