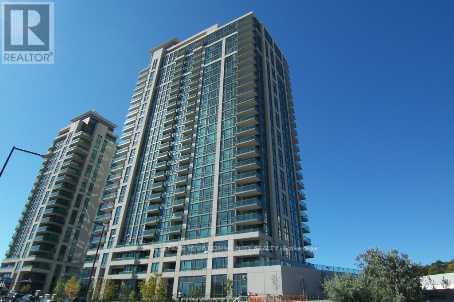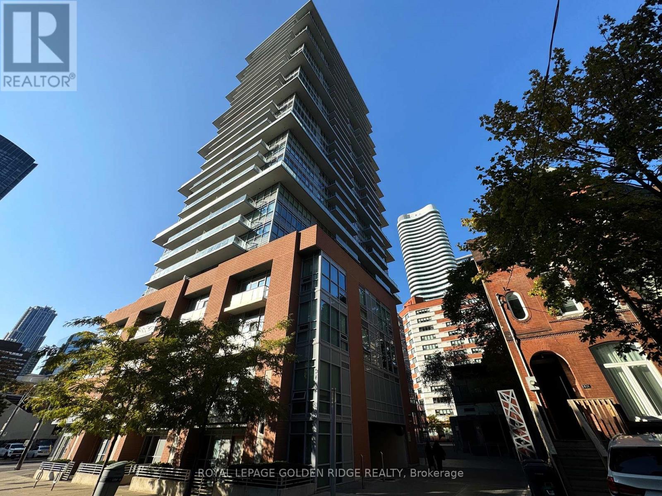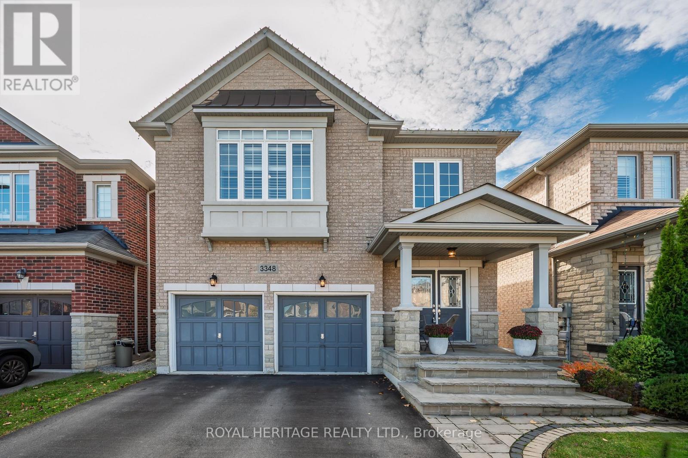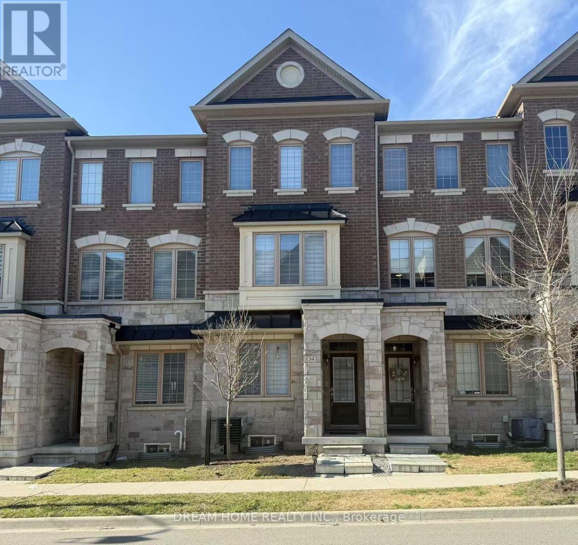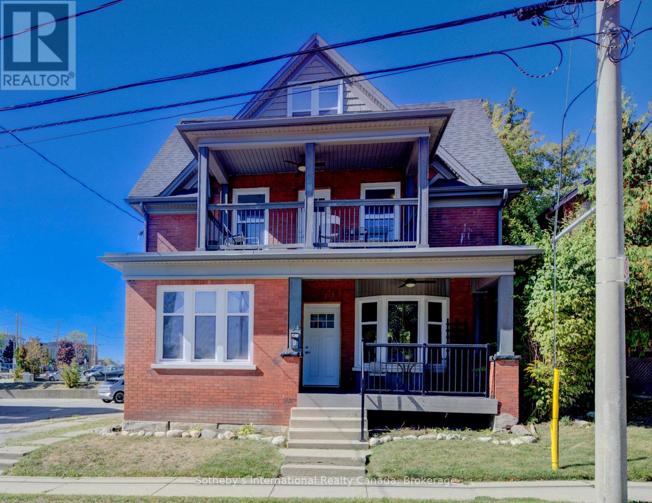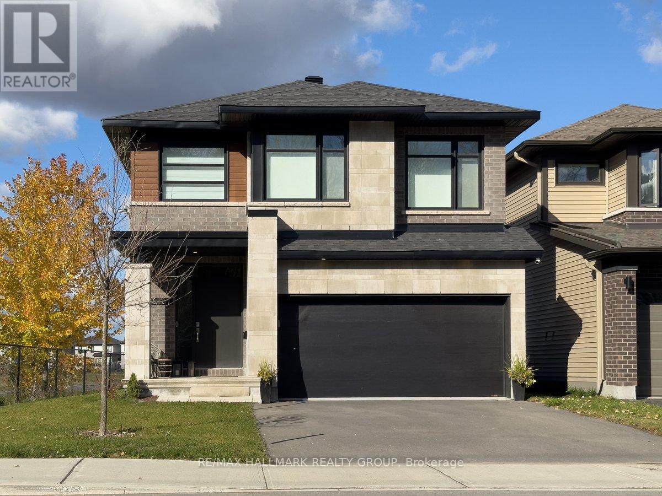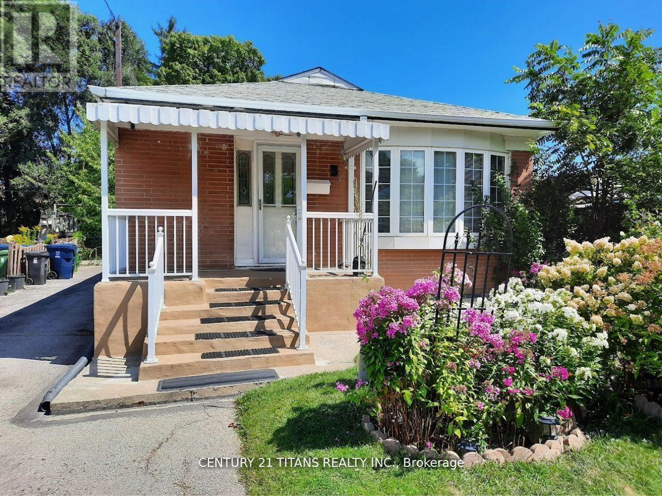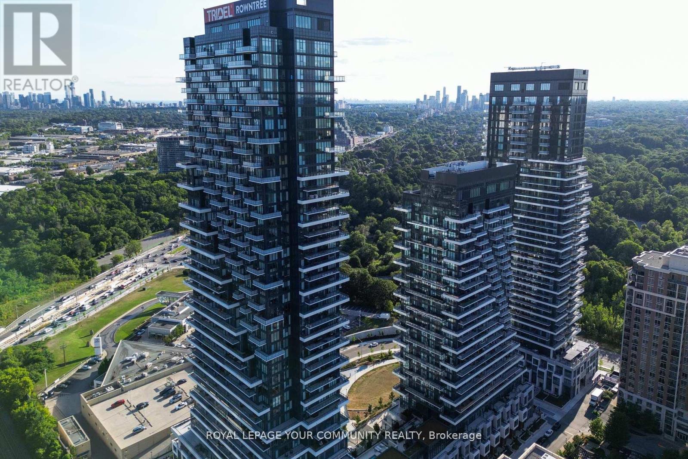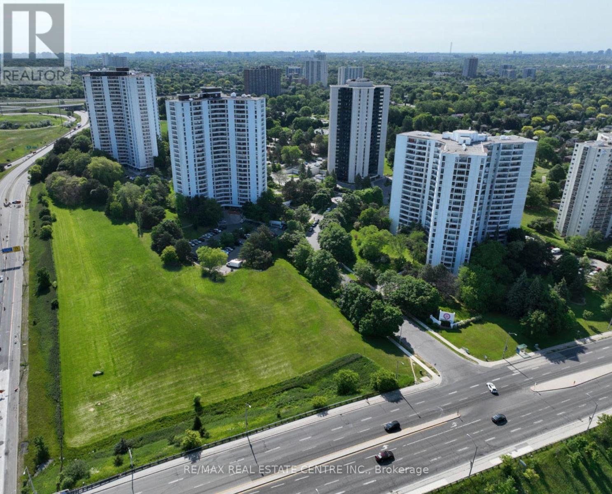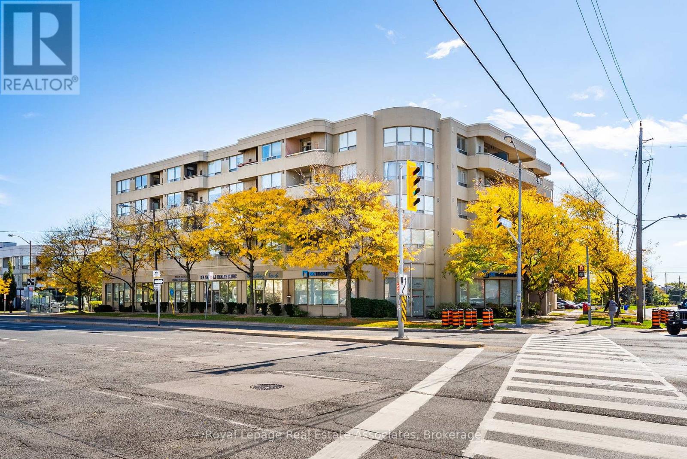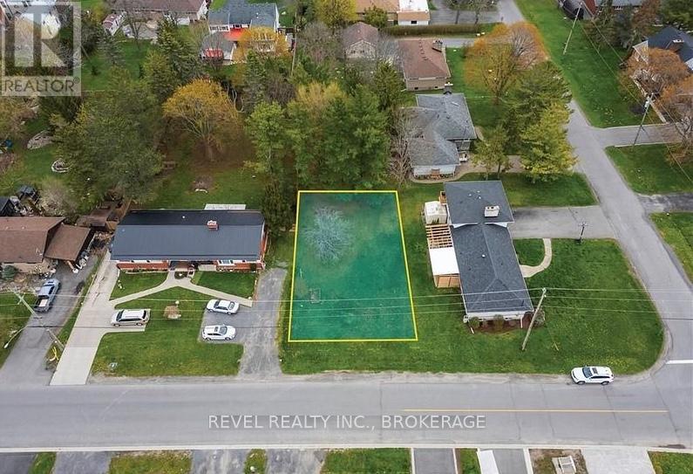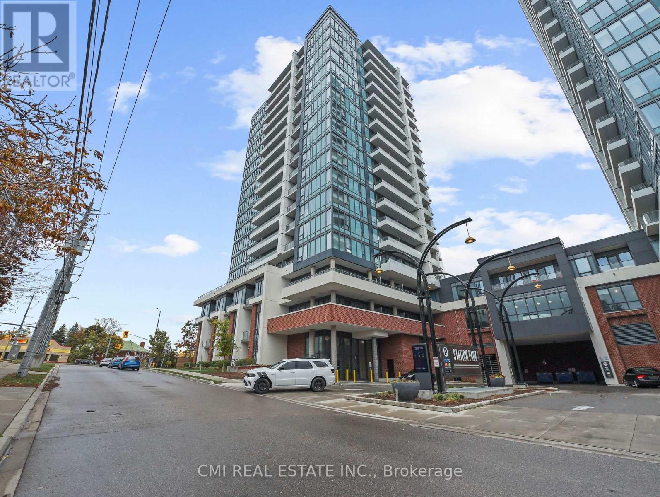1001 - 88 Grangeway Avenue
Toronto (Woburn), Ontario
Bright & Spacious Layout w/Gorgeous SW View. Open Concept Modern Kitchen w/Granite Countertop. 24-Hr Concierge. Excellent Recreational Facilities. Close to Shopping, Restaurants, YMCA and All Amenities. Steps to Public Transit. Mins to Hwy 401. (id:49187)
2402 - 365 Church Street
Toronto (Church-Yonge Corridor), Ontario
Breathtaking View Of Toronto Skyline and CN Tower, Sun-Filled One bedroom Located in the vibrant Church-Yonge Corridor ,Freshly Painted modern layout with floor-to-ceiling windows,open-concept kitchen with quartz countertops, stainless steel appliances, Steps To U of TMU, U Of Toronto, TTC Subway, Loblaws, Eaton Centre, Dundas Square & College Park. (id:49187)
3348 Pottery Drive
Burlington (Alton), Ontario
Located in the sought after community of Alton Village, this Fernbrook built house is waiting for you to call it home. Made for families, you'll find everything you need inside, including an open concept kitchen, breakfast area and living room, ideal for entertaining. The main floor space includes upgrades such as hardwood floors, pots lights and quartz counters in the kitchen, and a cozy gas fireplace. The second level offers 4 good sized bedrooms, including a generous primary suite with 2 walk-in closets, ensuite with soaker tub and hardwood floors. The lower level provides that extra finished space, great for teens, guests, or that coveted man-cave, and includes an additional 3 piece washroom. The fenced yard provides a great space for dinner outside on those warm summer nights, or just a place to spend some time outdoors. (id:49187)
134 Frederick Wilson Avenue
Markham (Cornell), Ontario
Welcome To This Beautiful Modern Design Freehold Townhouse With No Maintenance Fees In Top-Rated Cornell Community.***Perfect For Self-use + Potential Rental Income*** Finished Basement Featuring A Recreation Room With a 3-Piece Bath & The 4th Bedroom on Main W/ 3pc Ensuite With Separate Entrance Through The Garage Offers Flexibility For Use As a Bachelor Unit Rental. Over 2,000 Sq.ft Of Bright And Spacious Living With 9-foot Ceilings On Both The Main And Second Floors, Along W/ Two Balconies, Including 4 Bedrooms + A Home Office and 5 Washrooms. **Features: Functional Layout, Open Concept & Upgraded Kitchen With S/S Appliances, Stylish Backsplash W/ Breakfast Bar and Pot Lights, The Stunning Bay Window Gracefully Expands The Living Room, Inviting Abundant Natural Light.. Easy Access To Hwy407, Close To High Ranking Schools, Go Station, Hospital, Library, Community Centre And Much More! This Is A Rare Chance To Own A Premium Home In A Prime Location! Don't miss out!!! (id:49187)
94 Scott Street
Kitchener, Ontario
Turnkey Legal Duplex with Prime Downtown Kitchener Location. Welcome to this exceptional income-producing duplex in the sought-after East Ward, just steps from the thriving downtown Kitchener core. This beautifully renovated century home has been fully modernized from top to bottom while preserving its character, offering the perfect balance of investment and lifestyle opportunity. Extensive updates include: architectural roof (2016), all new windows (2016), separate hydro and gas meters (2016), and high-efficiency heat pumps with ductless AC in each unit (2016). Both units feature fully renovated kitchens and bathrooms with granite countertops, luxury vinyl plank flooring, private covered composite patios with ceiling fans, individual hot water heaters, and dedicated storage lockers. Each also enjoys its own parking space.The location is unmatched-within walking distance to the GO Station, LRT, U of W School of Pharmacy, and Conestoga College Downtown Campus. Just steps from Market Square, the public library, vibrant nightlife, and some of the city's most exceptional cuisines, this property offers the best of urban living with unbeatable convenience. This is a true turnkey investment-low maintenance, with excellent tenants already in place. The upper unit will be vacant at the end of December, giving new owners the option to move in while enjoying a mortgage-helper income stream from the other unit. AAA Property in one of Kitchener's most desirable neighborhoods-don't miss this opportunity. (id:49187)
6461 Renaud Road
Ottawa, Ontario
Welcome to this stunning two-storey, two-car garage property! This 2023 build boasts a modern and stylish design that is sure to impress. This home features 4 bedrooms, 3 bathrooms and ample square footage perfect for comfortable living. Step inside to discover a show-stopping modern kitchen complete with café appliances and quartz countertops. The double-height ceilings in the dining room and living room create an open and airy atmosphere, complemented by a cozy gas fireplace. Additional features include a main floor office space, hardwood floors and stairs, four large bedrooms, and upgraded bathrooms. The basement offers a large recreation room, perfect for entertaining guests or relaxing with family. Large windows throughout the home bring in plenty of natural light, creating a warm and inviting ambiance. This property is conveniently located close to amenities, parks, and great schools. Don't miss out on the opportunity to make this beautiful home yours. (id:49187)
3 Saugeen Crescent
Toronto (Kennedy Park), Ontario
Stunning Detached Bungalow with Rental Potential in a Family-Friendly Neighborhood. Welcome to this beautifully maintained detached bungalow that seamlessly blends modern upgrades with versatile living spaces perfect for families, professionals, or those seeking for potential rental income too. The main level features three spacious bedrooms, a fully renovated kitchen with sleek ceramic flooring, new pot lights, and contemporary finishes ideal for cooking and entertaining. The ceramic flooring continues through the hallway, adding elegance, while the bright living room, enhanced by large bow windows and additional pot lights, creates a warm and inviting ambiance. The fully finished lower level, accessible via a separate side entrance, includes four rooms and a second kitchen equipped with a stove, fridge, and exhaust fan, offering excellent potential for an in-law suite or rental unit. This home also includes two well-appointed bathrooms, a dedicated laundry room, and a host of exterior upgrades such as a recently expanded 5-car driveway, a charming cement patio in the backyard with durable block paving, and a covered front porch with a generous awning for relaxing outdoors. The roof and furnace were both updated approximately four years ago, ensuring peace of mind. Situated in a walkable, family-oriented neighborhood, this property is just steps from schools, a local church, bus stops, grocery stores, 5 minutes to Kennedy subway and other everyday conveniences. (id:49187)
101 - 10 Inn On The Park Drive
Toronto (Banbury-Don Mills), Ontario
Welcome to Suite 101 at Chateau Auberge on the Park where timeless elegance meets modern sophistication. This stunning 2-bedroom + den, 2-bath residence offers direct park-facing views, filling the home with a calming natural backdrop. Thoughtfully designed with 9-ft smooth ceilings, engineered hardwood flooring, upgraded lighting throughout, and premium California Closet organizers, every detail reflects both luxury and function. The open-concept living and dining area connects seamlessly to a private balcony, perfect for enjoying morning coffee or evening relaxation with views of lush greenery. The chef-inspired kitchen is elevated with Tridels 400 Series upgrades, including fully integrated Miele appliances, custom cabinetry, stone countertops, and a sleek slab backsplash creating a space that's ideal for both entertaining and everyday living. Both bedrooms are tailored for comfort, with custom closet organizers maximizing storage. The primary suite features a spa-like ensuite with a frameless glass shower, while the versatile den offers flexibility as a home office or guest retreat. Additional highlights include one parking space, one locker, a smart home system with digital door lock and wall pad, and in-suite laundry. Every feature has been curated to enhance modern urban living. Residents enjoy world-class amenities: 24-hour concierge, fitness centre, indoor pool, party lounge, outdoor terrace with BBQ area, guest suites, and secure parcel lockers. Situated steps from Sunnybrook Park, near top-rated schools, the upcoming Eglinton Crosstown LRT, and with quick access to major highways and downtown Toronto, this location blends nature, luxury, and connectivity. Experience refined living at Suite 101 a rare opportunity at Chateau Auberge on the Park. (id:49187)
801 - 100 Graydon Hall Drive
Toronto (Parkwoods-Donalda), Ontario
Rare Opportunity To Locate Your Residence Within Nature Lover's Paradise In The Heart Of The Gta. Located Just North Of York Mills & Don Mills Rd, This Beautiful Apartment Features Unencumbered Views So No Buildings Blocking Your Morning Wake Up Or Idle Time Lounging On Your Balcony. Great For Commuting - 401, 404 And Dvp At The Junction. Ttc Outside The Building! 19 Acres To Walk On, Picnic, As Well As Great Biking And Hiking Trails. ***Rent Is Inclusive Of Hydro, Water, Heat*** Underground Parking Additional $130.00/Month & Outside Parking $95.00/Month.***Locker Additional $35/Month***. Graydon Hall Apartments is a professionally managed rental community, offering comfortable, worry-free living in a well-maintained high-rise apartment building (not a condominium). (id:49187)
501 - 555 Wilson Heights Boulevard
Toronto (Clanton Park), Ontario
Stunning and updated 2-bedroom, 2-bathroom condo located in one of North Yorks most desirable areas! This move-in ready unit features brand new luxury vinyl flooring, modern baseboards, re-faced kitchen cabinets, and fresh paint throughout. The kitchen is equipped with stainless steel appliances and includes convenient ensuite laundry. Enjoy a functional layout with spacious living areas and plenty of natural light. Ideally situated just a short walk to Sheppard West Subway Station, and only a 5-minute drive to Allen Road and Hwy 401. The 24-hour TTC Route 84 bus stops right at your doorstep, offering direct access to Yonge-Sheppard Subway Station in just 10 minutes. You're also close to Yorkdale Mall, Costco, parks, schools, and more. This unit includes a private underground parking spot with no neighbouring vehicles and a secure locker located just steps away. A perfect opportunity for first-time buyers, downsizers, or investors looking for comfort, style, and unmatched convenience in a prime location! (id:49187)
5 Manitou Crescent
Loyalist (Amherstview), Ontario
Discover an excellent opportunity to build in the heart of Amherstview! This generous lot offers 58 feet of frontage and over 100 feet of depth. Situated on the south side of Manitou Crescent in an established neighbourhood, the property is zoned R1 and within walking distance of parks, schools (Amherstview Public and Our Lady of Mount Carmel Catholic), grocery stores, local shops, and the Lake Ontario waterfront. A thoughtfully designed home plan is available and ready to bring to life in collaboration with BIMA Construction. Don't miss this opportunity to create a custom home in a prime location with expert guidance every step of the way. (id:49187)
411 - 5 Wellington Street S
Kitchener, Ontario
Sophisticated Downtown Living in Kitchener! Welcome to this nearly new (only 3 years old), stylish 1 Bedroom + Den condo nestled in the heart of vibrant downtown Kitchener. Perfectly designed for the urban professional, student, or small family, this unit offers an open-concept layout maximizing space and light. Key features include: A spacious den-perfect for a home office, nursery, or guest space. A good-sized bedroom and a bright living area seamlessly flowing into the open kitchen. In-suite laundry for ultimate convenience. Enjoy world-class building amenities, including an outdoor pool, BBQ area, state-of-the-art gym, resident lounge, and more. You're just minutes away from corporate offices, hospitals, premier dining, shopping, entertainment, and public transit. Don't miss this opportunity to own a piece of prime downtown real estate! (id:49187)

