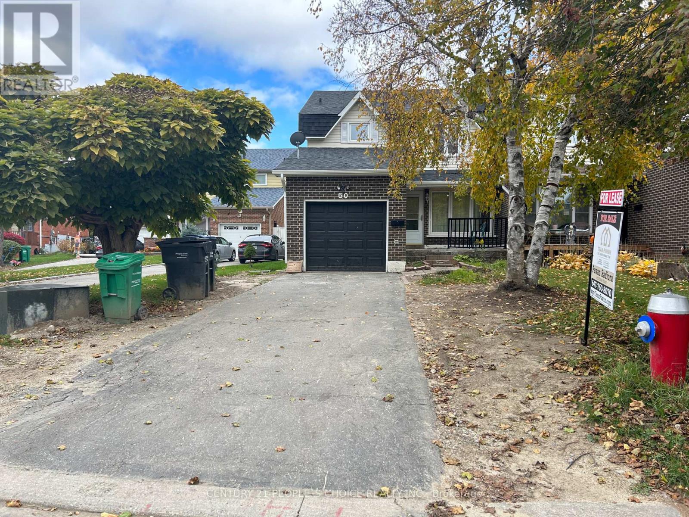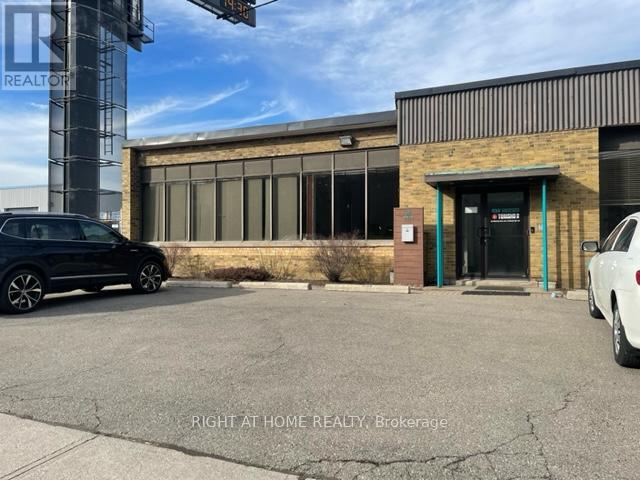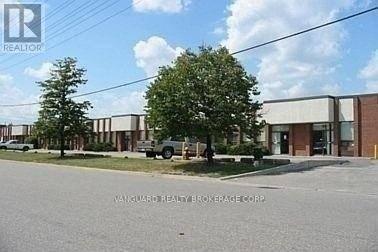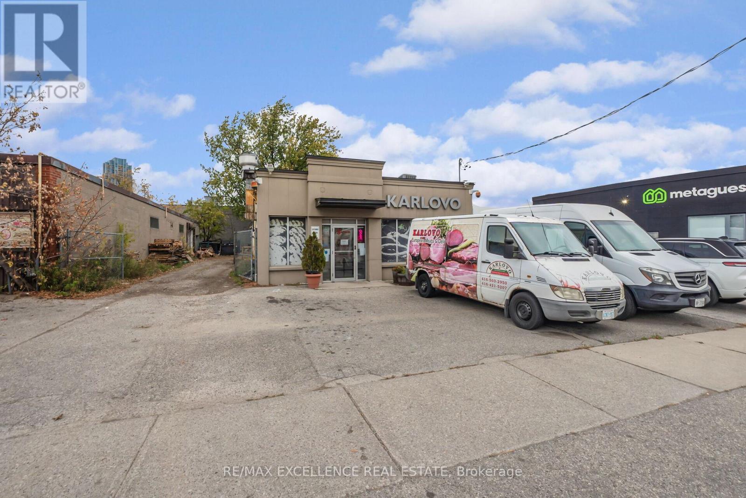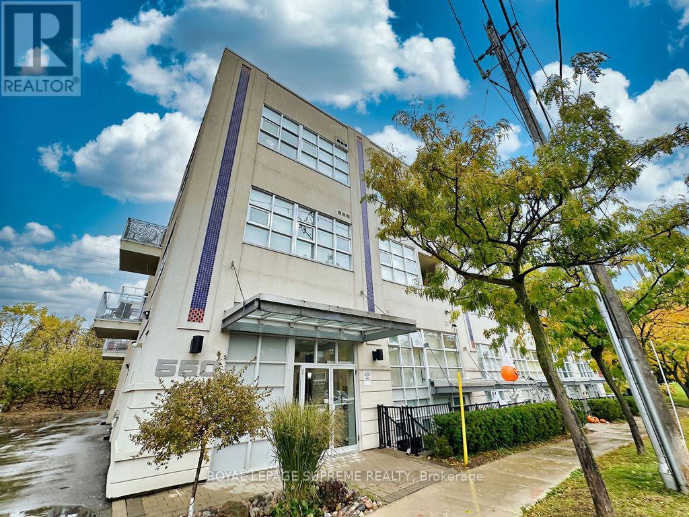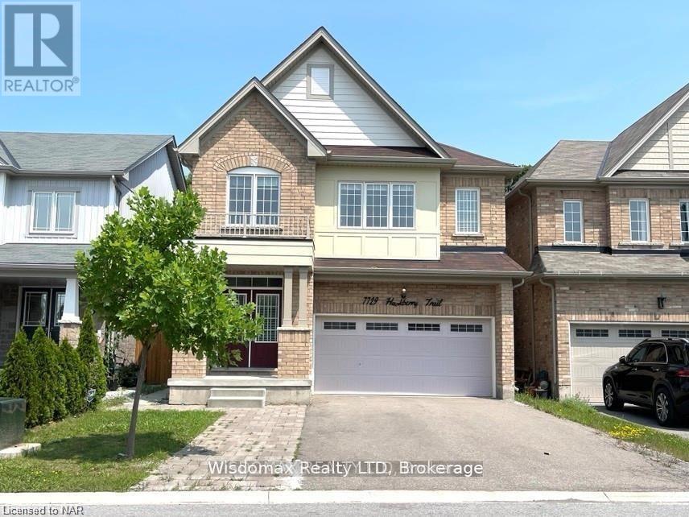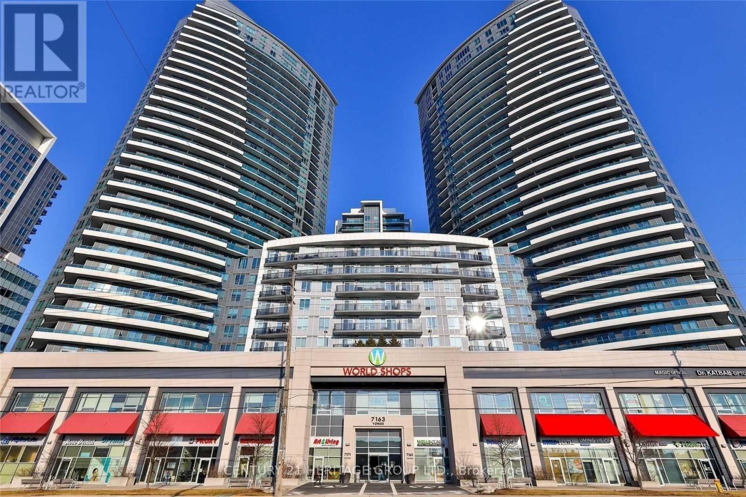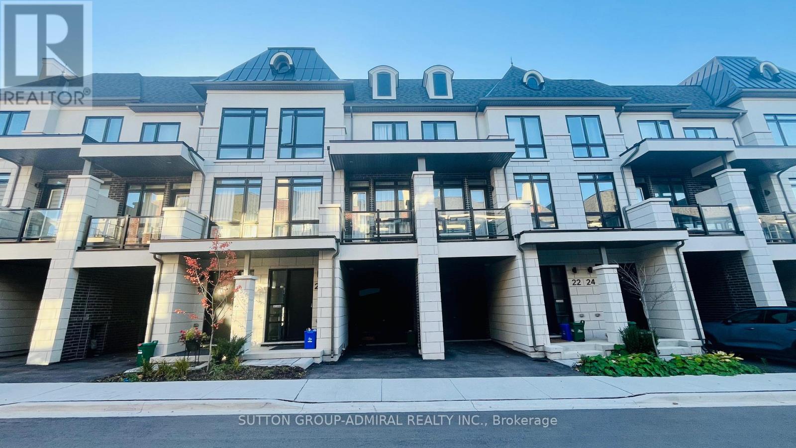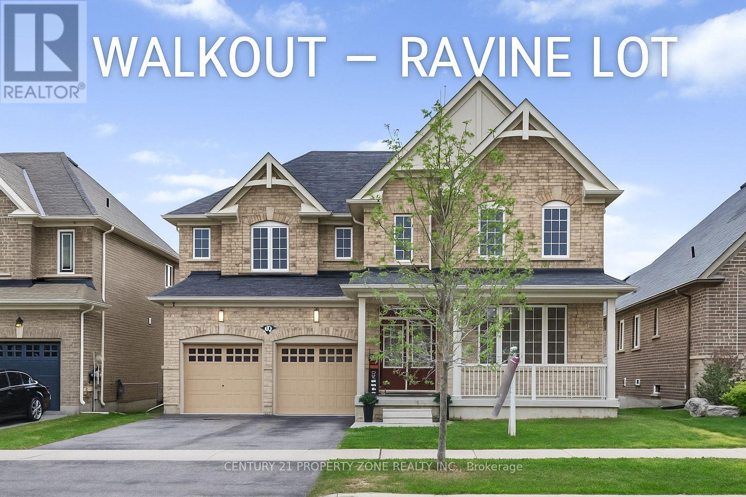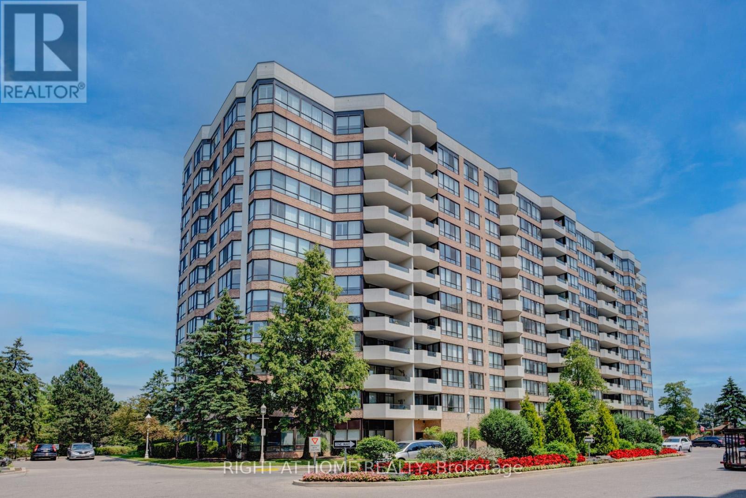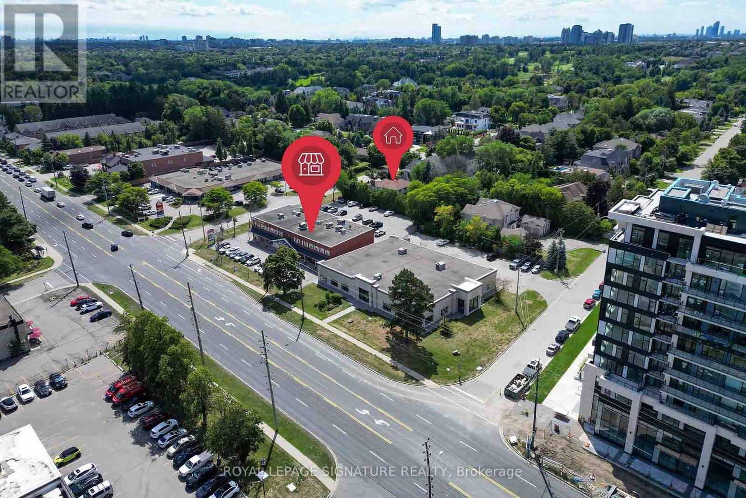50 Peterson Court
Brampton (Heart Lake), Ontario
WOW!!! ENTIRE PROPERTY, Semi-Detached House on CUL DE SAC quiet Street, In The Prime Location Of Sandalwood Parkway & Richvale. Great Spacious Layouts With 3 Bedrooms On The Upper Floor With Finished Basement With A Rec Area & Bedroom. 4 Car Parkings, Good Size Back yard, Close to All amenities, Working young professionals and families welcome (id:49187)
A & B - 30 Fordhouse Boulevard
Toronto (Islington-City Centre West), Ontario
1400 Sqft office space plus 530 of warehouse/workshop. Clean and bright space in prime location close to QEW. Space has been thoughtfully designed. Calling all start ups, growing businesses and those looking for a ready to use office space that doesn't require any work. The office space is already outfitted with workstations that can accommodate 8-12 employees. Front desk/reception area as well as one private managers office that overlooks the floor. Large private kitchen for staff. Washroom with shower. Workshop area is perfect for fabrication, manufacturing, warehouse, distribution, storage and much more. Drive up garage door. Four parking spaces included in rent. Lease includes Tmi. Tenant to pay for utility consumption. Possibility for some office furniture to be included in rent. No outdoor storage included. Fantastic visibility on high traffic service road. Great signage opportunity. This listing is for office and warehouse. Please see listing W12400818 for just the office space. (id:49187)
5-6 - 1575 Sismet Road
Mississauga (Northeast), Ontario
Rarely available industrial unit in a prime location with easy access to all amenities. Just minutes from Pearson International Airport and major highways including 401, 403, 407, and 427. Excellent shipping capabilities. Additional unit sizes available. (id:49187)
8 Six Point Road
Toronto (Islington-City Centre West), Ontario
Omafra Licensed Meat Business In Greater Toronto Area For Sale; Asking Price Includes Furniture / Fixtures And Inventory / Stock, Excludes Property. Over 20 Years-In Business; Specialized In Manufacturing Dry Cured Meats And Dry Cured Sausages. Meat Plant Located In Etobicoke, On, M8Z 2W8 Asking Price For The Business, Licenses, Equipment, Wholesales Accounts, Clients, Training, Suppliers, Recipes And Technology. Full Set Up A Facility For Your New Business Free Two Months Of Training. Real Estate Is Not Included. Start Making Profit From Day One. Professional Free Standing Meat Plant Licensed By Ontario Ministry Of Agriculture,, Omafra'' Http://Www.Omafra.Gov.On.Ca/English/ Price Includes The Set-Up For Business, Recipes For All Product, Suppliers List, Chattels, And Equipment, Permits From Omafra. Ontario (id:49187)
309 - 550 Hopewell Avenue
Toronto (Briar Hill-Belgravia), Ontario
West Village Lofts featuring approx. 795 sq ft of open-concept living with 12-ft ceilings and a skylight. Bright and airy layout with hardwood floors throughout, oversized windows, and private balcony. Modern kitchen with new stainless steel appliances, stone counters, and breakfast bar, complete with wine fridge. Spacious primary bedroom with ensuite bath; versatile second bedroom ideal for guests, office, or studio. Ensuite laundry and 1 parking space included. Boutique, pet-friendly building next to Walter Saunders Park & Beltline Trail. Steps to Eglinton West Subway, and crosstown LRT, cafes, shops; mins to Allen Rd & Yorkdale. Stylish, turnkey loft in a highly convenient urban location. (id:49187)
7729 Hackberry Trail
Niagara Falls (Brown), Ontario
4 bedroom, 2 1/2 bath home in desirable southend Niagara. built in 2019 , freshly painted 2024, and carpeting 2020, deck 2021, fence 2021, fully finished basement 2021. Upgrades include 9' ceilings on main floor, hardwood flooring on main floor, oak staircase, ample kitchen cabinetry (taller cabinets), granite countertops, tasteful backsplash, and under mount lighting. Open concept design allows you to enjoy the gas fireplace in great room. Mud room, pantry and 2 piece bath complete the main floor. Second floor has 4 bedrooms and laundry room. The master enjoys a spacious ensuite bath with soaker tub, 3x5 shower with seamless doors, and vanity with double sinks and granite countertops..huge two level deck with roof fully finished basement with seperate entrance , 2 bedrooms unit with own laundry. Just move right in. Flexible closing. (id:49187)
25 Origin Way
Vaughan (Patterson), Ontario
Treasure Hill Evoke Luxury 2 years+ New freehold Townhome. Modern, Bright and Spacious End Unit In The Prestigious Patterson. 9 Ft Smooth Ceilings, 2 Outdoor Terraces And $$$$ Upgrades. Separate entrance to ground 4th bedroom. Open concept layout with a large kitchen Island. Large Windows Throughout. Close To Parks, Hwy 7, 400 & 404, Schools, Library, fitness gym, Restaurants, Large Shopping Malls, Walmart, Vaughan Mill Mall, Hillcrest, wonderland, Go train, bus, Hospital ... POTL FEE $134.6/Monthly. (id:49187)
2803 - 7171 Yonge Street
Markham (Thornhill), Ontario
Freshly PAINTED, UPDATED AND Cleaned Bright & Spacious High Floor 1 Bedroom Unit at World Of Yonge With Unobstructed View. 9 Ft Ceiling Open Concept Layout & Laminated Flooring Throughout. S/S Appliances, W/I Closet In Master. U/G Direct Access To Indoor Mall & Supermarket. Steps To All Amenities & Highway. 1 U/G Parking Spot included (id:49187)
20 Chiara Rose Lane
Richmond Hill (Oak Ridges), Ontario
Attention to Multigenerational families!Luxury Townhome in the Sought-After Yonge & King Neighbourhood!Experience over 2,300 sq. ft. of modern, upgraded living space in this stunning residence. Featuring 10' ceilings on the main level and 9' ceilings on the ground and upper floors, with upgraded tiles and hardwood throughout. Elegant 8' doors and archways enhance the sophisticated design. The main floor offers a bright living room with a walkout to a covered balcony and a dining area with a walkout to a private terrace-perfect for entertaining. The chef's kitchen showcases a premium Sub-Zero & Wolf appliance package, quartz countertops with a waterfall island, and matching backsplash. Enjoy the convenience of a full smart home system. The spacious primary bedroom includes a luxurious 5-piece ensuite retreat, while both the second and third bedrooms have walkouts to a large balcony. The ground-level bedroom provides direct access to the backyard and functions as a private in-law suite complete with its own kitchen, laundry, and full bathroom-ideal for multigenerational living. (id:49187)
919 Green Street
Innisfil (Lefroy), Ontario
Welcome to 919 Green St! A Must see Home! Located in the heart of the highly sought-afterKillarney Beach Village, this bright and spacious home offers over 3,100 sq ft of FreshlyPainted thoughtfully designed living space on two levels. Set on a premium 50 ft x 153 ft lotbacking onto tranquil green space, this home combines upscale finishes with everyday comfort.Enjoy gleaming hardwood floors, granite countertops, and large, light-filled living areasperfect for family living and entertaining. The chef's kitchen features a convenient butler'spantry, while the large Walkout basement provides endless possibilities for futurecustomization. Each generously sized bedroom boasts its own walk-in closet and ensuite,offering both luxury and privacy. A rare opportunity to own an executive home in one of thearea's most desirable communities. Just a short drive from Highway 400 and Barrie GO station! (id:49187)
520 - 25 Austin Drive
Markham (Markville), Ontario
Welcome to this amazing suite 1721 sf.ft. Tridel built - Walden Pond 2, one of the most desirable condominium complexes. This bright & spacious unit is one of the largest in the building & features the largest balcony 23' x 7', a split bedrooms, large kitchen with breakfast area & w/o to balcony, spacious open concept living/dining rooms with wainscoting & crown moulding. Primary bedroom has updated 5pc ensuite bathroom with soaker tub, w/i glass shower, double sink and his/hers walk-in closets. The second bedroom with a sliding doors leading into the bright and cozy solarium. The unit has additional 4pc. bathroom with glass shower, ensuite laundry and a large storage room. Enjoy beautiful views from huge balcony that can be accessed from the living room, breakfast area, primary bedroom & solarium. Two underground parking, ensuite storage room + locker. All-inclusive maintenance fee. Phenomenal Building Amenities: 24 Hr Gatehouse Security, Indoor Pool, Whirlpool, Sauna, Exercise Rm, Party Rm, Table Tennis & Billiards, Games & Gathering Rooms, Library, Hobby Rm, Guest Suites, Tennis Courts, BBQ, Visitor Parking & More. Convenient Location: Walk To Markville Mall, Groceries, Cafes, Restaurants, Walking Trails & Scenic Pond, Parks, Rouge River, Centennial Community Centre, Medical Offices Across The Street, Close To Unionville, Hwy 7 & 407, Viva * York Bus, G.O. Bus & Train. ***No Dogs Are Allowed In The Building!**** (id:49187)
8108 Yonge Street
Vaughan (Uplands), Ontario
Attention investors, builders, and developers! An exceptional opportunity awaits at 8108 Yonge Street and 6 Thornhill Avenue, offered for sale together on one of Thornhill's most prominent corners. Situated along Yonge Street in the heart of Vaughan's thriving Thornhill community, this site offers outstanding future redevelopment potential given its generous lot size, configuration, and land use designation permitting mid-rise mixed-use, high-density development within PMTSA #19.Also available for purchase: 8134 Yonge Street and 5 & 7 Helen Avenue, collectively representing approximately 2.65 acres of prime Yonge Street frontage a rare large-scale assembly in a rapidly evolving corridor.Located in a high-density residential area, steps to YRT transit, and minutes to Highway 407 and Langstaff GO Station, the site will also be less than a 5-minute walk to the future Royal Orchard TTC Subway Station, ensuring exceptional connectivity and long-term value.Create your landmark project in the heart of Thornhill's growth and transformation! (id:49187)

