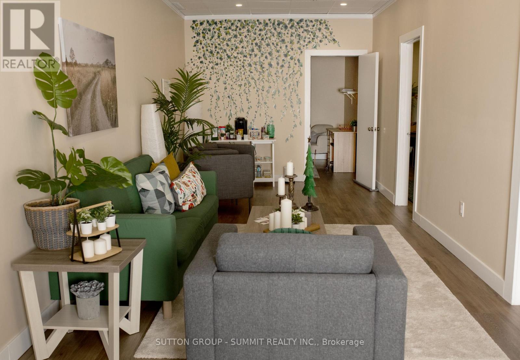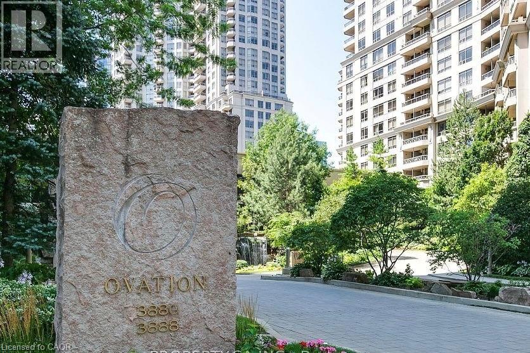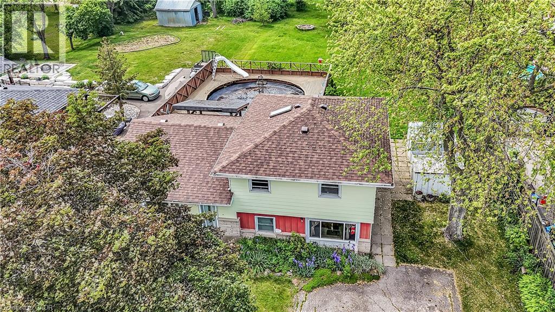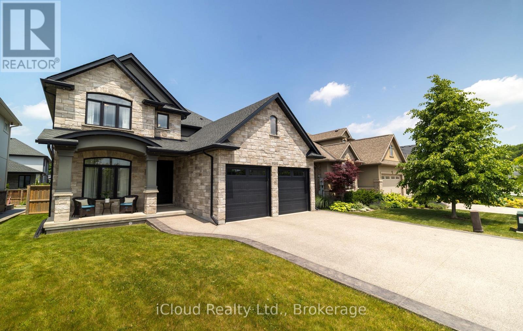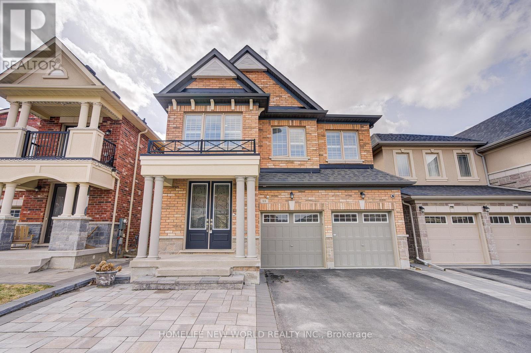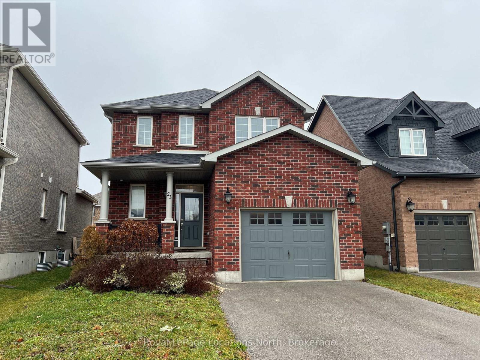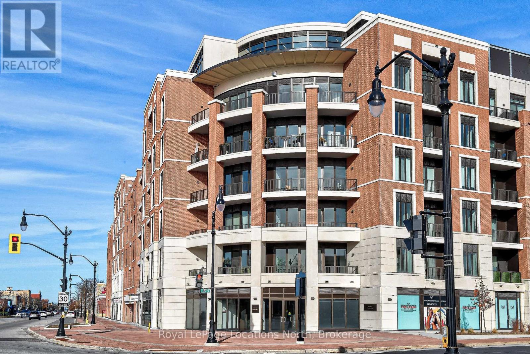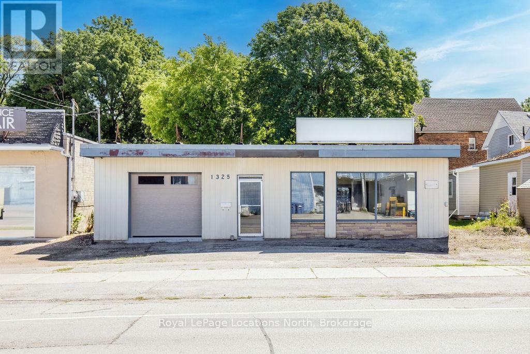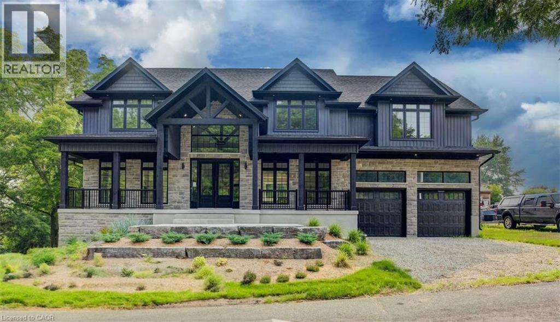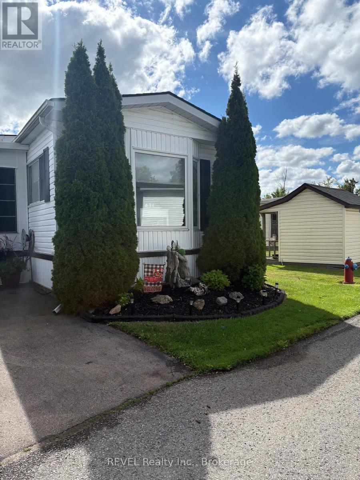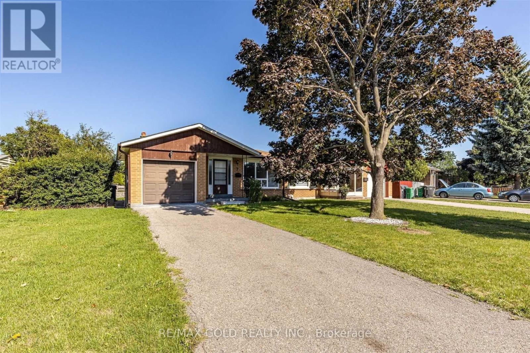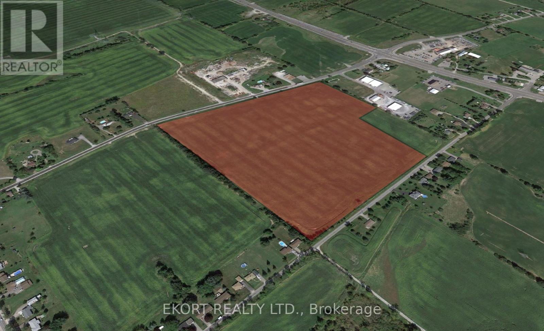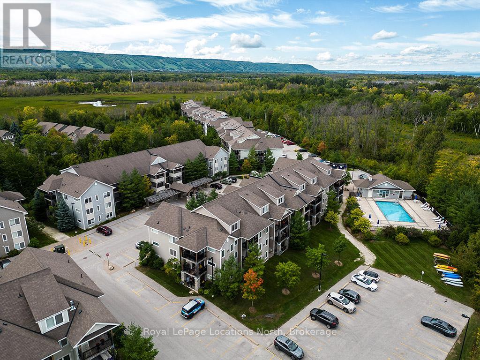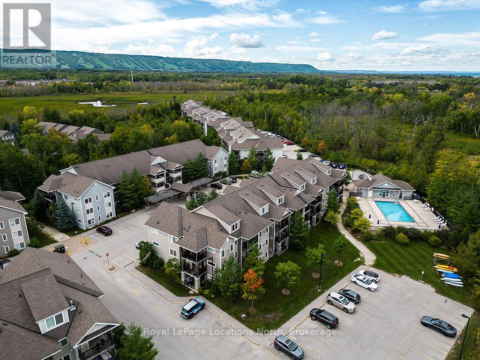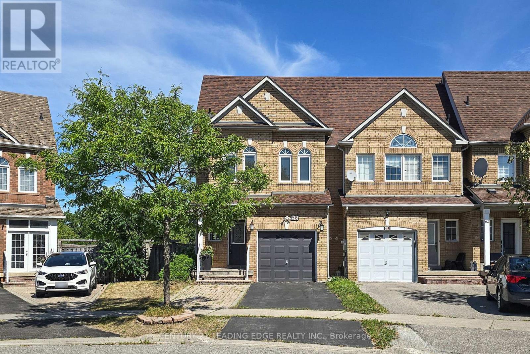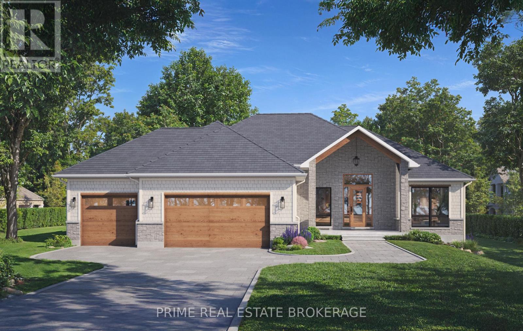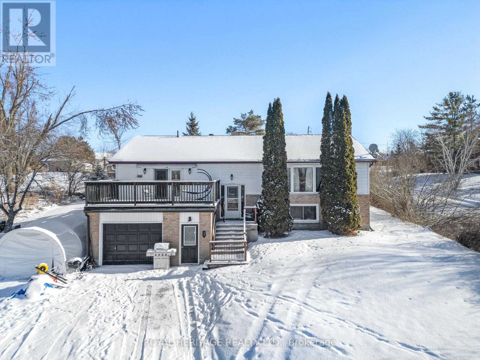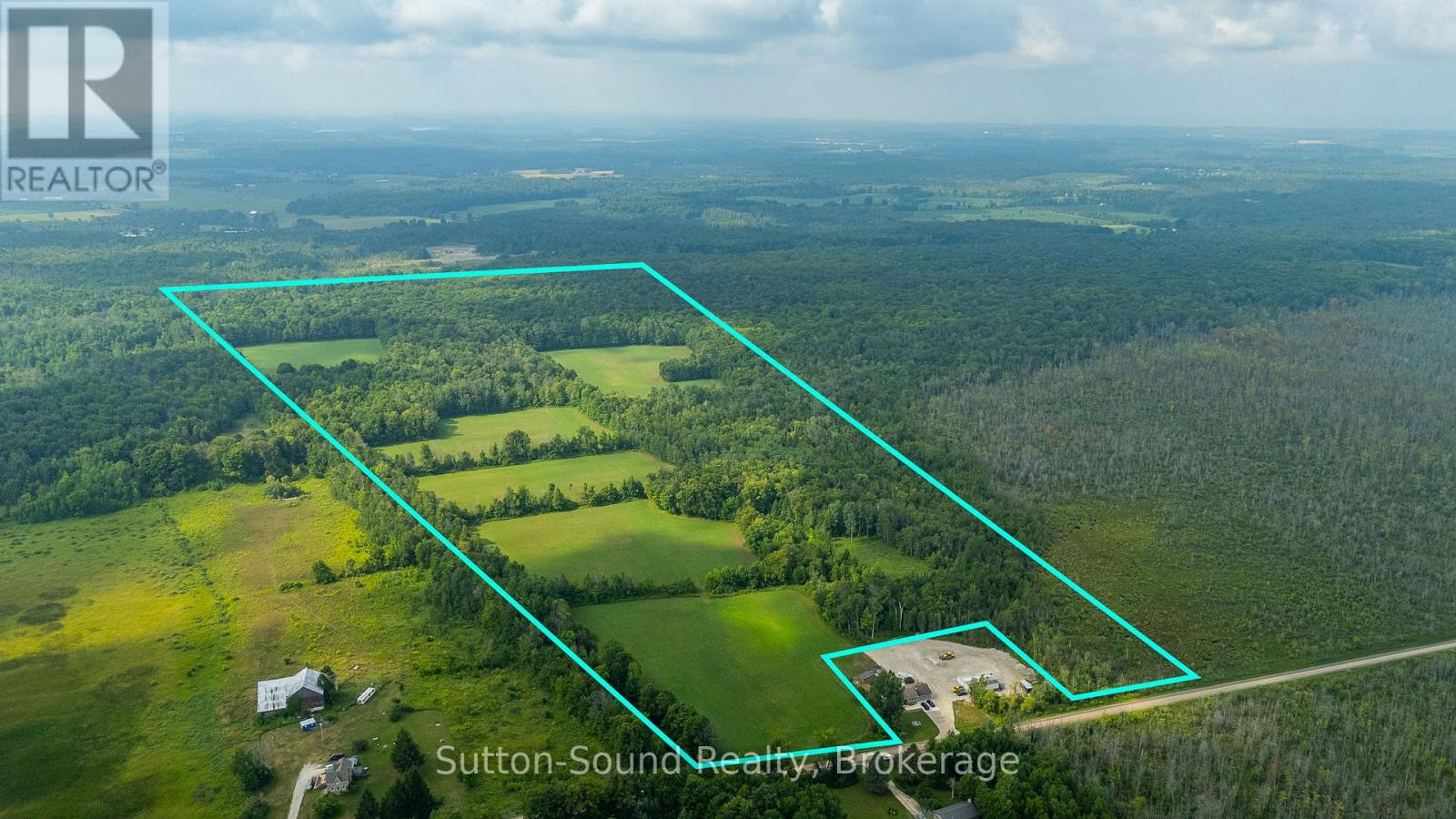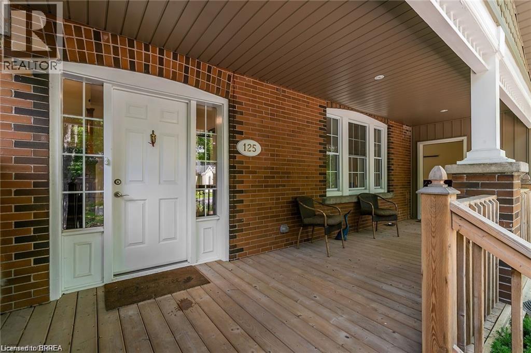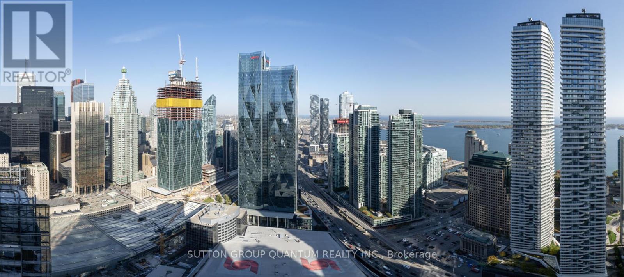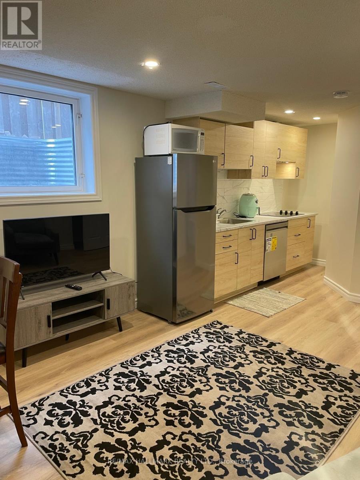201-B - 12 James Street N
Hamilton (Beasley), Ontario
Economical 200 square foot office available at the prestigious King-James building! As part of the Core Works Office Suites, the second floor and common area include kitchen, washrooms, boardroom, lounge, and access to the fifth floor common area terrace! The building itself has been completely redeveloped by Core Urban; known for their brilliant combination of preserved heritage features and character with modern features and building systems. Located in the heart of downtown Hamilton, this suite is literal steps away from the major banks, City Hall, the court houses, McMaster University's downtown campus, the James North Arts district, Jackson Square, and the King William restaurant district! (id:49187)
304 Glenholme Avenue
Hamilton, Ontario
Welcome to this beautifully maintained bungalow, nestled on a peaceful cul-de-sac in the sought-after Rosedale area. Backing directly onto green space, this home offers a true move-in ready experience. The main floor boasts an updated kitchen, a comfortable living room with a gas fireplace, three bedrooms, and a bathroom featuring a jetted tub. The lower level provides even more living space with a large recreation room, convenient laundry facilities, a three-piece bathroom, and a practical mudroom with direct entry from the attached garage. This home has been thoughtfully updated with a updated kitchen, updated bathroom fixtures, durable LVT flooring throughout the main level, and a new furnace and hot water heater installed in 2021. Further enhancements include lead pipe replacement, electrical panel, humidifier, updated appliances, a smart thermostat, new lighting and window coverings, and the added security of cameras and an alarm system. Step outside to enjoy the tranquility of the private backyard, complete with a two-tier deck for relaxing and admiring the beautiful gardens filled with native plants. You'll also find a custom-built large shed and a mini shed, providing ample storage. The location offers excellent convenience, with easy access to all essential amenities and quick routes to the Red Hill Parkway and the QEW. (id:49187)
204 - 3430 South Service Road
Burlington (Industrial Burlington), Ontario
4 offices, 2 with windows and a beautiful waiting room. Building Signage Available. Recent common area upgrades include lobbies, elevators, and accessible washrooms. Parking ratio of 4:1,000 SF with reserved spaces available. COGECO fibre optic internet in place (id:49187)
3880 Duke Of York Boulevard Unit# 202
Mississauga, Ontario
Welcome to Tridel’s Prestigious Ovation in the Heart of Mississauga! This bright and spacious 1 Bedroom + Den unit features high ceilings, a large open concept living/dining area with a walkout to a private patio and a modern open concept kitchen with center island. The unit is complete with laminate flooring throughout, ensuite laundry, parking, and locker. Residents enjoy world-class amenities including a stunning 2-storey grand lobby, 24-hour concierge, 30,000 sq ft fitness & leisure centre, indoor pool, bowling alley, sauna, billiards, theatre, party room, guest suites and more. Located in the vibrant city centre, you’re just steps to Square One Shopping Mall, YMCA, Central Library, Living Arts Centre, Transit, major highways, and more. Ideal for first time buyers or investors. A must-see unit in an unbeatable location! (id:49187)
38 Third Avenue
Smooth Rock Falls (Srf), Ontario
If you have a large family and need plenty of space to spread out, look no furtherthis property has everything youve been searching for! This spacious 2-storey home boasts 5 bedrooms and 2 full bathrooms, offering a generous 1,672 square feet of living space. Thats rightroom for everyone and more! The main level is expansive, featuring two entrances, a formal dining room perfect for family gatherings, a welcoming living room, a kitchen with a center island ideal for cooking and entertaining, and a convenient main-level bedroom.Upstairs, youll find a central landing area that leads to three additional bedrooms and a beautifully sized 5-piece bathroomperfect for busy mornings. The basement offers a large rec room with a cozy gas fireplace, a fifth bedroom, another full 4-piece bathroom, and a combined laundry, storage, and utility room. Throughout the home, youll appreciate the charm of original hardwood floors flowing from room to room.Outside, your dream garage awaitsan insulated 28x32 space with soaring 9+ ceilings, just waiting for you to add heat and turn it into the ultimate workshop or vehicle haven. A spacious back deck is perfect for summer BBQs, and the fenced backyard offers a safe space for kids and pets to play. Dont miss your chance to own this family-ready homecome see it today and imagine the memories youll make here! (id:49187)
160 Woodburn Road
Hamilton, Ontario
Country charm meets city convenience! Located just minutes from Stoney Creek Mountain, this property offers a quiet rural setting with quick access to shopping, schools, parks, Walmart, and the Power Centre. This 4-level side split features 4 bedrooms, 1.5 bathrooms, a bright and spacious living room, home office, main level laundry, and an eat-in kitchen with walk-out to a large deck—ideal for family gatherings or entertaining. The lower level provides additional space with plenty of potential to customize as a family room, gym, or hobby area, along with ample storage. Outdoors, enjoy a private backyard with no rear neighbours, farmland views, and plenty of room for kids and pets to run and play. This property is ready for your vision—whether renovating, building new, or exploring the possibility of multiple units or a secondary dwelling. A rare opportunity with endless potential for families, builders, or savvy investors alike! (id:49187)
9305 Eagle Ridge Drive
Niagara Falls (Forestview), Ontario
Welcome to this executive 4-bedroom, 4-bathroom detached 2-storey home, built in 2016 and located in the prestigious Fernwood Estates subdivision in Niagara Falls. Step inside to find rich, dark hardwood flooring throughout both the main and second floors, with no broadloom anywhere in the home. Nine-foot smooth ceilings and pot lights on the main level create a bright, upscale feel, while the impressive open-to-above foyer sets the tone for the rest of the home. The gourmet kitchen is a chef's dream, featuring granite countertops, a stylish backsplash, a breakfast bar, and stainless steel appliances. Porcelain tiles highlight the foyer and spacious laundry room, which also provides a walkout to the double-car garage. Upstairs, the large primary suite offers a luxurious 5-piece ensuite bath and a walk-in closet. Three additional well-sized bedrooms share a third 4-piece bathroom. The finished lower level, accessible via a separate walk-up through the garage, offers vinyl flooring, a large recreation/family room, a potential fifth bedroom, a full 3-piece bathroom, and a cold room for extra storage. The exterior is equally impressive, featuring a stone and stucco finish, an exposed aggregate driveway with parking for four vehicles, and a covered concrete patio ideal for outdoor entertaining. Built with style and functionality in mind, this 2016 home combines elegance, comfort, and premium finishes throughout. (id:49187)
88 Roth Street
Aurora, Ontario
Lucky#88!! Gorgeous Unique 4 Ensuite Bedrooms Two Car Garage Detached Home On A Premium Lot. Backing Onto Open Space(Zoning For Park Or School Only). Most Desirable Location In Aurora Community. 2961 Sqft Plus Finished Basement W/Large Rec Room, Above Grade Windows, Pot Lights. Bright & Spacious 4 Bedrooms + Media Room On 2nd Level, 9' Smooth Ceiling On Main. Modern Kitchen With Stainless Steel Appliances, Granite Countertop, Backsplash, Breakfast Bar. From Breakfast Area W/O To Large Newer Deck At Fenced Backyard. Upgraded High Quality Hardwood Flr Throughout 1st & 2nd Level, Circular Stair W/Wrought Iron Pickets, Primary Bdrm Has 9' Coffered Ceiling, 5Pc Ensuite & Walk-In Closet. 3 Other Bedrooms Have Own 4Pc Ensuite Bathroom & W/I Closets. Freshly Painted! Direct Access To Garage. Newer Interlocking At Front Walkway. Close To Park, Good School, Walking Trails, Supermarket, Hwy404... (id:49187)
23 Lockerbie Crescent
Collingwood, Ontario
Annual Lease available in Mountaincroft Subdivision. This 1,760 square foot home features an open concept main floor with hardwood floors, gas fireplace in the family room, stainless steel appliances, 2pc bath, lots of natural light and a walk-out to your partially fenced backyard. Upstairs features 3 bedrooms, laundry and a 4pc bath. Your large primary bedroom also includes a walk-in closet and 4pc ensuite with glass shower. Located in a family friendly neighbourhood with lots of kids, close proximity to the neighbourhood park and local schools. Currently tenanted until September 15, 2025. All new applicants to provide a rental application, credit check, references and employment letters. 24 hour notice required for any showings. Photos are from 2024 prior to be Tenancy. (id:49187)
525 - 1 Hume Street
Collingwood, Ontario
Monaco - Franck Suite located on the Fifth floor of Collingwood's newest Premier Condo Development. Almost 1,200 sq.ft, featuring 1 Bedroom + Office/Den, 2 full bathrooms and large open concept kitchen/living/dining area with walk out to private balcony. Destined to be Elegant MONACO will delight in a wealth of exclusive amenities. You'll know you've arrived from the moment you enter the impressive, elegantly-appointed residential lobby. Relax or entertain on the magnificent rooftop terrace with secluded BBQ areas, fire pit, water feature and al fresco dining, while taking in the breathtaking views of downtown Collingwood, Blue Mountain and Georgian Bay. (id:49187)
1325 2nd Avenue E
Owen Sound, Ontario
FREESTANDING COMMERCIAL BUILDING + DETACHED HOME Rare opportunity to own a versatile property featuring an over 2,100 sq ft freestanding commercial building along with a detached 2-storey home featuring 901 square feet, all on one lot. This setup is ideal for live/work flexibility or generating additional rental income.The commercial building includes a welcoming front entrance with a spacious showroom and reception desk, a workshop, a small kitchenette, a bathroom, and abundant storage. Additional highlights are two private office spaces, a utility room, 10 ft ceilings, a flat roof, energy-efficient LED lighting, and heating by forced air gas as well as radiant heat. A 1997 expansion added even more functional space, with the structure engineered to support a potential second storey for future growth. The property also provides six designated parking spaces and excellent visibility, located just off one of Owen Sounds main streets and surrounded by other businesses.The detached home offers 2 bedrooms + den, 1 bathroom, two storeys, and is heated by forced air gas. Vacant possession will be provided at closing, allowing immediate use for personal living or rental opportunities. Don't miss this exceptional opportunity to secure a prime commercial property with outstanding potential. See home feature sheet in supplements for more details. (id:49187)
88 Misty River Drive
Conestogo, Ontario
For more info on this property, please click the Brochure button.Step into this stunning 3,256 sq ft 2-storey home, perfectly positioned to capture the trees, golf course nearby and designed to impress at every turn. A grand 2-storey foyer welcomes you with an immediate sense of space and sophistication, setting the tone for the rest of the home. The home features upgraded hardwood flooring and is filled with natural light thanks to the abundance of large windows, creating a truly bright and airy feel throughout. The great room is a showstopper, anchored by a sleek, modern linear gas fireplace—perfect for cozy evenings or stylish entertaining. Just steps away, the expansive kitchen boasts custom cabinetry, ample counter space, and a seamless flow into the dining areas. Upstairs, the luxurious master suite offers a peaceful retreat complete with an electric fireplace, generous walk-in closet, and a spa-inspired ensuite featuring a free-standing tub, double vanities, and sunlit windows. With 4 spacious bedrooms, a den, and 3.5 bathrooms, there's plenty of room for family, guests, or a home office. Outdoor living is equally impressive with a large covered deck, ideal for morning coffee or evening gatherings. The unfinished basement offers endless potential for future development—whether it's a media room, home gym, or additional living space. This home blends elegance, comfort, and modern design in an oasis setting—truly a must-see! (id:49187)
350 - 3033 Townline Road
Fort Erie (Black Creek), Ontario
Welcome to 350 Marsh Lane. A rare find with extras which include; large detached (24x20) 2 car garage, triple wide paved driveway, & 2 sheds, (one with electricity) and an extra-large lot with lovely landscaping. Spacious one floor living with two bedrooms, two bathrooms, living room w/fireplace, family room plus large bright 3 season sunroom and main floor laundry. New owned HWT, October 2025. Major rooms freshly painted. 350-3033 Townline Rd located in the Park Bridge Black Creek adult Lifestyle Community where residents enjoy incredible amenities which include clubhouse, indoor & outdoor pools, tennis court, sauna, shuffleboard &woodworking shop. Weekly activities include billiards, darts, yoga, bingo, poker, line dancing and more. This living incorporates independence coupled with convenience and support and located in a serene nature setting with mature trees and meandering creek. Monthly fees $955.44 per month and include land lease and taxes. Quick access to QEW, 12 min to U.S. border. (id:49187)
7 Montjoy Crescent E
Brampton (Central Park), Ontario
Beautifully renovated top to bottom, this rare 52-ft frontage property features an extra-long driveway with potential for double parking and a deep garage offering excellent storage. Enjoy grand principal rooms with oversized windows and abundant natural light throughout. The luxurious kitchen boasts quartz countertops, soft-close cabinets, and a spacious eat-in area perfect for entertaining. Fully finished basement offers endless possibilities for additional living space. Move-in ready and located in a highly sought-after neighborhood this home is a must-see! (id:49187)
71-155 Sunningdale Drive
Belleville (Thurlow Ward), Ontario
Future Residential Development Opportunity! Located at the North end of Belleville - one of Eastern Ontario's fastest growing cities. The site is 4 minutes from the 401. The property is 36 acres between Vermilyea Road and Sunningdale Drive, with approx. 1000 ft of lot frontage. Current zoning is RU. Once introduced to the urban serviced area, based only total lot size and official plan policies the following maximum unit counts are possible: low density = 364 units, medium density = 874 units, and high density = 1,676 units. There is an agreement in place with the development lands south-west of the subject property known as Settlers Ridge, to extend sewer water services to Sunningdale Drive (subject to a cost recover agreement, etc). City of Belleville currently considering expansion of the official plan due to the rapid growth and overwhelming demand for new homes in the region. (id:49187)
305 - 3 Brandy Lane Drive
Collingwood, Ontario
Welcome to this beautifully cared for 2-bedroom, 2-bathroom condo located in the sought-after Wyldewood community in Collingwood. Perfect as a full-time residence or weekend escape, this turn-key third-floor suite offers modern comfort, thoughtful upgrades, and access to the very best of the Collingwood lifestyle. Ideally situated in the desirable Brandy Lane neighbourhood, this bright and airy unit features a spacious open-concept layout with large patio doors that open up to a lovely balcony. A modern kitchen equipped with stainless steel appliances, granite countertops, and a generous island with breakfast counter opens into the dining and living areas. A cozy gas fireplace adds warmth and ambiance, creating an inviting space to relax or entertain. Enjoy your private covered balcony for a peaceful morning coffee or just reading a book, and featuring a gas BBQ hookup perfect for year-round outdoor cooking. The spacious primary suite includes a large closet and a private 4-piece ensuite bathroom, while the second bedroom is ideal for guests. There is also a den which would be perfect for a home office. A second full bathroom, in-suite laundry and central air conditioning provide everyday comfort and convenience. Additional highlights include elevator access, a large exclusive-use storage locker just steps from the front door ideal for skis, bikes, and seasonal gear and dedicated parking located right outside the buildings main entrance. Residents can enjoy access to the year-round heated outdoor pool, Collingwood and Georgian walking/biking trails. Just minutes from Georgian Bays waterfront, downtown Collingwood, Blue Mountain Resort, and the charming towns of Thornbury, Meaford, and Creemore, this location is a hub for swimming, sailing, skiing, hiking, biking, golfing, shopping, and dining. Don't miss your opportunity to experience the ultimate in four-season living in one of Collingwood's most coveted communities. (id:49187)
305 - 3 Brandy Lane Drive
Collingwood, Ontario
Modern Condo in Wyldewood - Perfect for Professionals! Live the Collingwood lifestyle in this stylish 2-bedroom, 2-bath condo in the sought-after Wyldewood community. With an open-concept layout, stainless steel appliances, granite counters, and a gas fireplace, this home is designed for both comfort and convenience. The private covered balcony with gas BBQ hookup is ideal for year-round relaxation and entertaining. The spacious primary suite includes a 4-piece ensuite, while the second bedroom and den offer flexibility for guests or a home office. In-suite laundry, central air, and elevator access add everyday ease, along with a dedicated parking space and storage locker right outside your door. Wyldewood residents enjoy a heated year-round outdoor pool and direct access to the areas scenic trails. Just minutes to Georgian Bay, downtown Collingwood, Blue Mountain, and dining, shopping, restaurants and recreational amenities, this condo is the perfect rental for those seeking a balanced, four-season lifestyle. No Smoking! First and Last months rent required. Furniture not included. (id:49187)
58 Redkey Drive
Markham (Milliken Mills East), Ontario
Townhome Meets Detached-Home Style Living! Step Into This Rare Gem In Milliken Mills East - A Spacious 4-Bedroom, 4-Bathroom Townhome Boasting Nearly 2,850 Sq Ft Of Family-Friendly Living. Enjoy The Largest Lot On The Street, Featuring A Rare And Incredible Backyard Oasis With A Massive Raised Deck Perfect For Summer Entertaining, Relaxing Sunsets, And Private Family Gatherings. The Fully Fenced Yard With Side Gate Access Provides Space And Privacy Rarely Found In Townhome Living.Inside, The Thoughtful Layout Is Designed With Families In Mind. The Main Floor Features Open-Concept Living And Dining Rooms With Backyard Views, A Large Breakfast Area, And A Convenient Laundry/Mudroom With Direct Garage Access. Upstairs, The Generous Primary Suite Boasts A 3-Piece Ensuite And His & Hers Closets, While Three Additional Bedrooms Provide Ample Space For Family And Guests.The Finished Walkout Basement With A Separate Entrance And 3-Piece Bath Adds Versatility Perfect For In-Laws, Extended Family, Or Potential Rental Income.Located In An Amazing Markham Neighbourhood, You Are Just Steps To Local Parks, And Minutes To Highways 7 & 407, Unionville & Centennial GO Train, Markville Mall, Top Schools Including Randall PS And Father McGivney Catholic High School, Plus York University Markham Campus. (id:49187)
10142 Pinery Bluffs Road
Lambton Shores, Ontario
TO-BE-BUILT HOME! PERMIT APPROVED FOR 1,998 SQ FT, 3 BED/3 BATH/3-CAR GARAGE main floor home set to be constructed on an EXPANSIVE 1/2 ACRE LOT minutes from Grand Bend. Pricing listed is PRE-CONSTRUCTION PRICING. This home will be a true showstopper with a timeless curb appeal, 3-car garage, great room with vaulted ceiling and gas fireplace, primary suite with a walk-in closet, 5-piece ensuite bathroom, and glass sliding doors leading to the covered back deck. The stunning kitchen has been designed by award winning Casey's Creative Kitchens, awarded Best Kitchen Designer from 2013-2025. Enjoy a basement with a walk up to the garage, just waiting for your personal touch. The property is nestled in PINERY BLUFFS, a 25-acre neighborhood that is HOME TO FOUR DREAM LOTTERY HOMES. This subdivision of just 32 properties borders Pinery Provincial Park, granting you DIRECT PEDESTRIAN ACCESS INTO PINERY PARK and its 10 trails, 10km of beaches, 14km biking trails, 38km of skiing trails, rolling dunes & beautiful Ausable River. This EXPERIENCED BUILDER comes from a family of builders who have constructed over 450+ homes and have held a Tarion license since 2001 with an excellent rating. They build predominantly in London, ON, and have several model homes that can be viewed to see construction quality. Possession 6-9 months. Deposit 10% with additional deposit schedule to be determined. Exterior elevation may vary. HST included in the price with rebate back to builder. Contact listing agent to tour model homes in London to view construction quality and finishings. (id:49187)
20 Buckhorn Road
Kawartha Lakes (Fenelon), Ontario
Nestled halfway between the charming towns of Bobcaygeon and Lindsay, this raised bungalow is located in a family-friendly waterfront community. Featuring 3+2 bedrooms and two distinctly separate living quarters, this charming and well-maintained home is perfect for multi-generational living or potential rental income. The main level offers a spacious, sun-filled family room, a large eat-in kitchen with a walkout to an expansive deck perfect for enjoying stunning sunsets. You'll also find three generously sized bedrooms and two bathrooms, including one with a relaxing soaker tub and walkout to a private back deck overlooking the yard. The lower level features two additional bedrooms, a full 4-piece bath, an updated kitchen with stainless steel appliances, a large open-concept living and dining area, and convenient access to the garage. Just steps from your own deeded waterfront park on beautiful Sturgeon Lake, which is part of the 390-kilometer Trent-Severn Waterway. This property offers all the joys of waterfront living without the premium price tag. Bring your boat and start exploring! Exceptional value in a sought-after location. (id:49187)
Pt Lt 35-36 Centre Diagonal Road
South Bruce Peninsula, Ontario
93 Acres located at the base of the Bruce Peninsula, Just outside of Hepworth and ideally situated between Wiarton, Sauble Beach and Owen Sound, this property offers a prime mix of farmland and natural woodland. Approximately 30 acres are workable, divided into six separate fields, providing excellent opportunity for crops, hay, or pasture. The balance of the land is a healthy mix of bush, ideal for trails, recreation, and enjoying the peace and privacy of rural life. A Hunter's paradise, offering top notch deer hunting year after year. This versatile property is well-suited for farmers, investors, or those looking to establish a country retreat in a central location close to town amenities and the shores of Georgian Bay and Lake Huron. With good road access along Centre Diagonal Road, the land offers both practicality and potential in the heart of Grey-Bruce. (id:49187)
125 Richardson Street
Rockwood, Ontario
Bring the whole family to this MASSIVE residential property with tons of room to create original spaces and enjoy. Perfectly finished inside and out this flawless 2 storey property does not disappoint. Room for multigenerational living or live in and let rent for the other units pay the mortgage. Fabulous neighborhood in the desirable town of Rockwood. Lots of parking on a new asphalt driveway. Perfectly manicured outdoor space to enjoy. Huge basement recreation room area with kitchen and bathroom. Tons of upgrades throughout! Tastefully decorated in neutral tones. Property comes complete with all appliances. Prime Location: Situated near the Rockwood Conservation Area, the property attracts tenants who appreciate the quiet, scenic surroundings, yet still want access to outdoor activities and amenities. There is a bus that runs regularly to Guelph. (id:49187)
4608 - 65 Bremner Boulevard
Toronto (Waterfront Communities), Ontario
* * * FULLY FURNISHED * * * Welcome To The Residences Of Maple Leaf Square Located In The Heart Of Toronto's Harbourfront, Financial & Entertainment Districts. This High Floor 2 Bedroom + Den Fully Furnished Executive Corner Suite Features Designer Kitchen Cabinetry With Stainless Steel Appliances, Granite Countertops & A Breakfast Bar. Bright 9-Foot Floor To Ceiling Wrap Around Windows With Hardwood Flooring Facing Stunning Unobstructed City & Lake Views. The Main Bedroom Retreat Includes A 4-Piece Ensuite With A Glass Stand-Up Shower, Separate Soaker Tub & A Walk-In Closet. 1-Parking Space Is Included. Click On The Video Tour! E-Mail Elizabeth Goulart - Listing Broker Directly For A Showing. (id:49187)
Basement Unit#1 - 37 Crystal Drive
Richmond Hill (Mill Pond), Ontario
Welcome to another great opportunity in the heart of Richmond Hills Mill Pond community. This spacious 1-bedroom basement apartment combines comfort with convenience in a quiet, well-established neighborhood. The unit is designed with large windows that fill the space with natural light, creating a warm and welcoming atmosphere throughout.The kitchen is modern and functional with stainless steel appliances and a sleek countertop stove, while shared laundry facilities provide added convenience. A private entrance ensures privacy, and a driveway parking spot is included. With tenants responsible for just a quarter of the utilities, this home offers excellent value.Perfectly located near transit, shops, parks, schools, and healthcare, this unit allows you to enjoy the charm and lifestyle of one of Richmond Hills most desirable areas. (id:49187)



