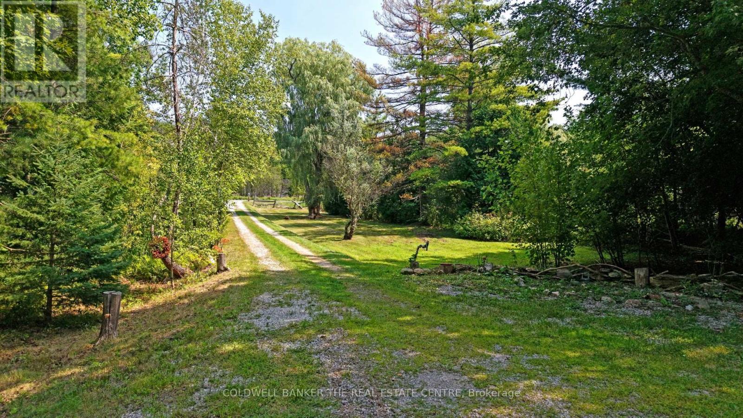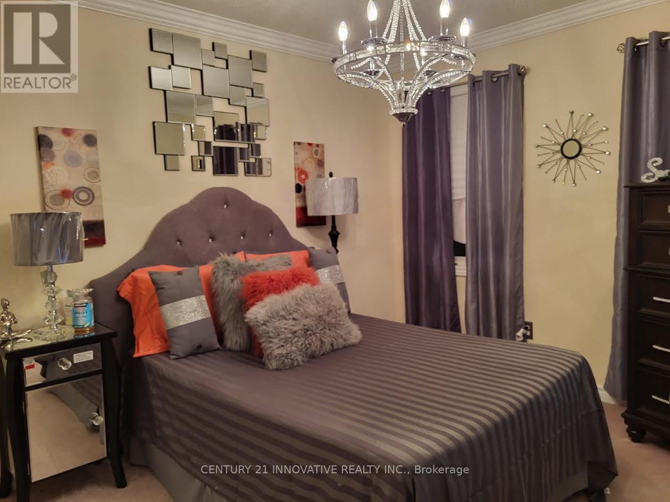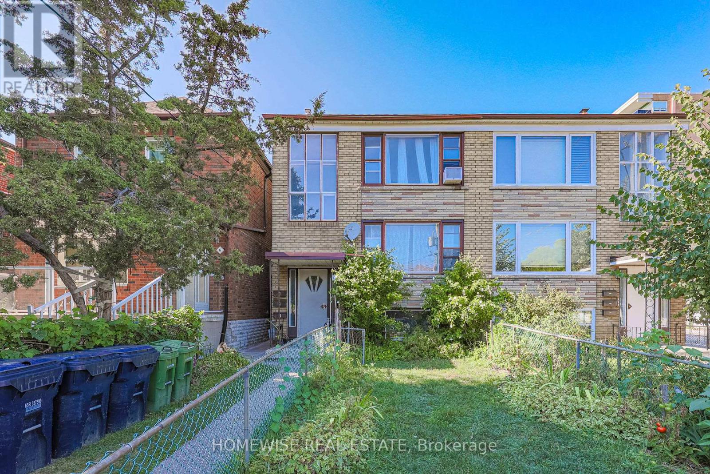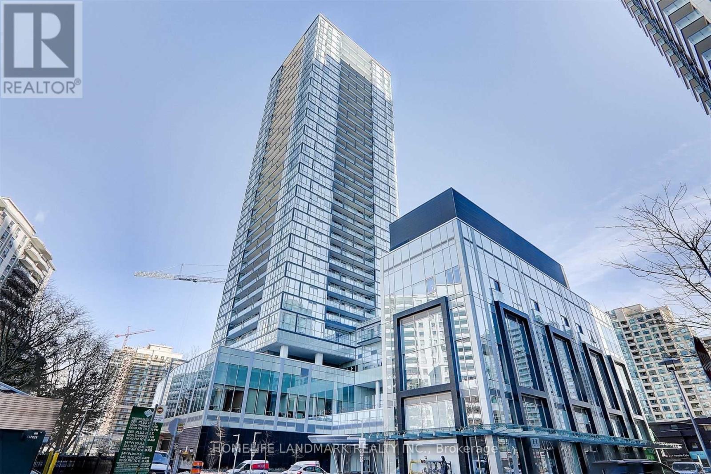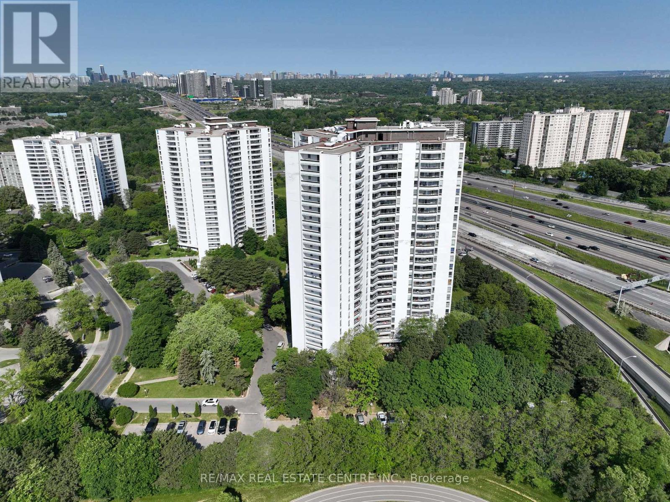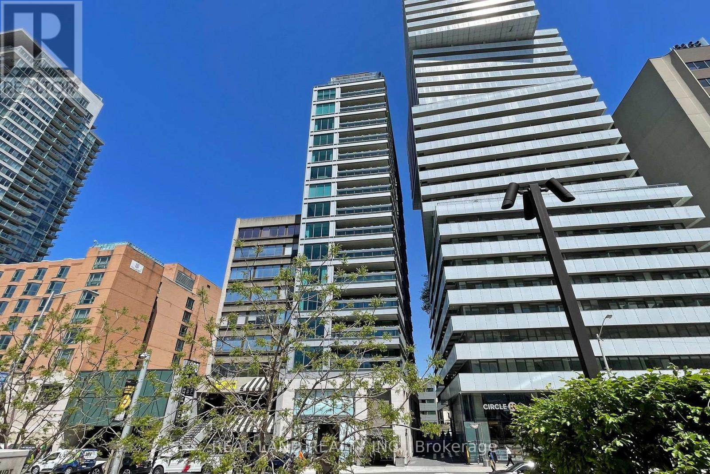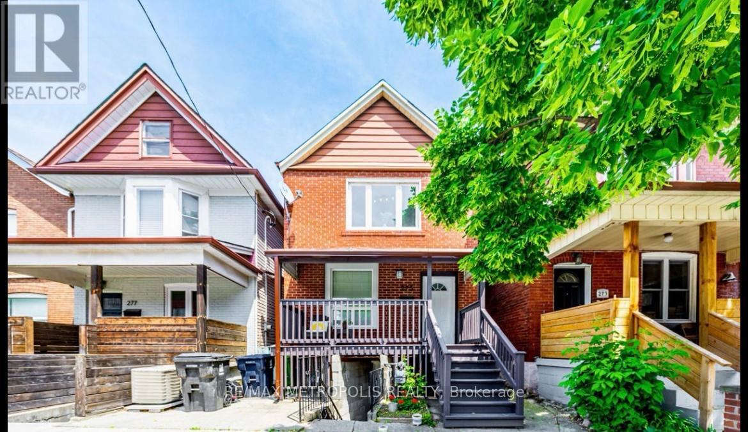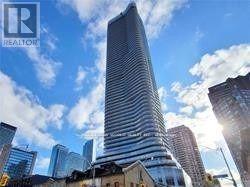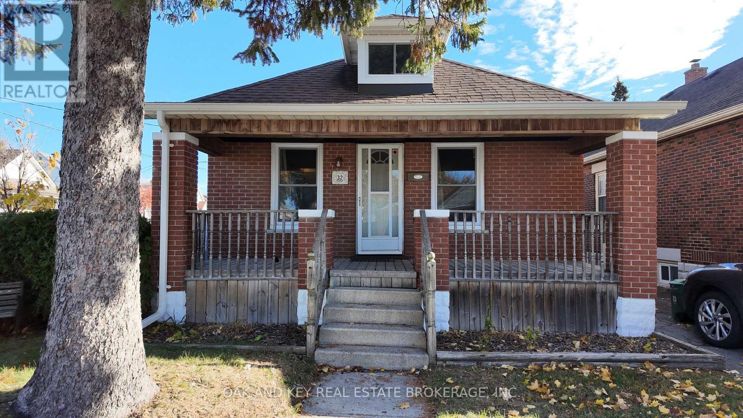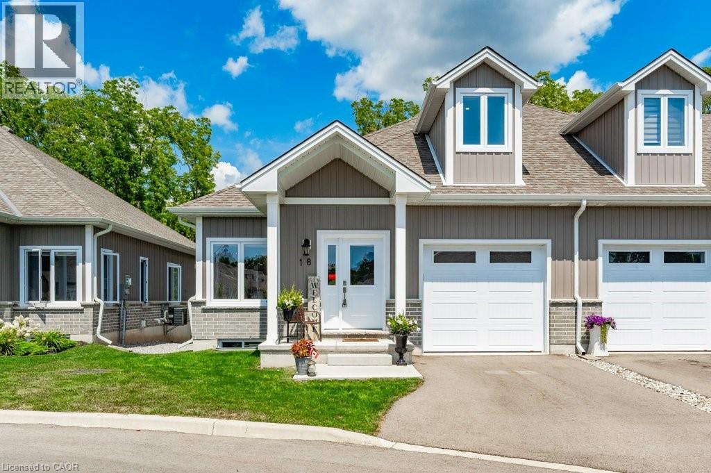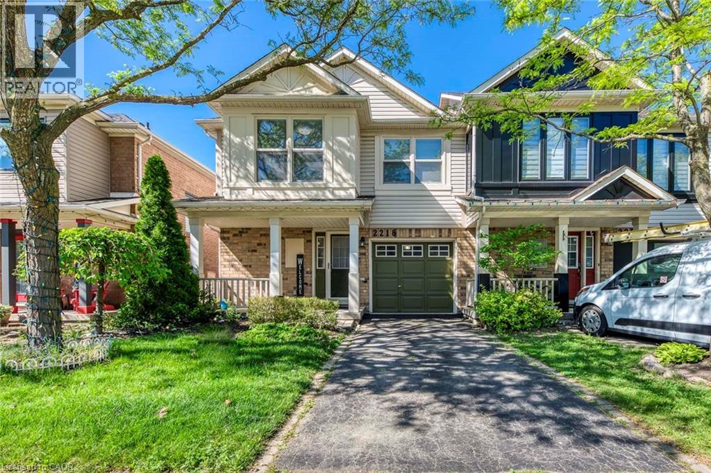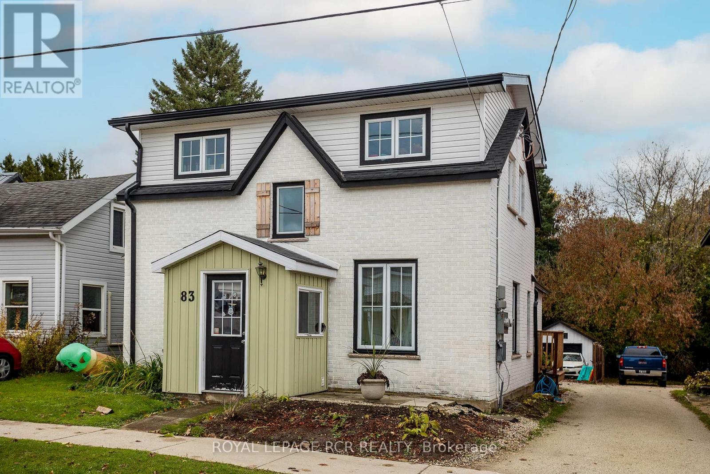15600 Weston Road
King, Ontario
Nature Retreat in Happy Valley! 5 Acres on the Oak Ridges Moraine Tucked at the end of a long, private driveway, this 5-acre property in Happy Valley is a rare sanctuary for those who value peace, privacy, and connection to nature. Surrounded by mature forest and trails, it feels worlds away yet remains just minutes from town. The land features a natural stream that, with cultivation, could once again flow throughout the property, bringing life, movement, and ecological richness back to the landscape. There is also a natural basin where a pond once thrived an exciting opportunity to breathe life back into this feature and restore it as a vital lotic ecosystem while being a beautiful tranquil water element, flowing into the larger ecosystem of the Oak Ridges Moraine for all the lands, farms, animals, and wildlife, while enhancing the property's serene beauty. Mature trees, winding trails, and untouched forest create a haven for wildlife and a quiet escape for you. The land has been carefully maintained to preserve its resources, offering the perfect balance of seclusion and possibility. Whether you dream of restoring the stream and pond, creating a special retreat, or simply enjoying the trails and forest as they are; living in Ontario's most treasured natural settings makes the possibilities endless and perfect for the rest of your life, retiring into nature and regenerating into unimagined opportunities. Happy Valley is renowned for its rolling terrain, lush greenery, environmental importance, and commitment to conservation. With room for both the surrounding nature and your special new home, you can unplug, recharge, and live by any direction the rhythm of nature takes you while still enjoying the convenience of nearby schools, shops, and the feeling of community, familiarity, and a slower pace of life compared to larger cities. Selling for Land Use ONLY. Pond photos are from previous years, included to highlight what the property can once again become. (id:49187)
2757 William Jackson Drive
Pickering (Duffin Heights), Ontario
One spacious furnished bedroom with separate 3 piece washroom for rent in a charming townhouse. Room is tastefully furnished with one Double bed, bedside table, chest, etc. Tenant will share the kitchen and laundry with the landlord. Nestled in a vibrant community, minutes of walk to the Durham Transit bus stop on William Jackson Drive. Close to all amenities. All utilities and one parking spot on the driveway is included in the rent. Single female tenant only. Ideal for a single professional or student. (id:49187)
4 Lanark Avenue
Toronto (Oakwood Village), Ontario
Discover a rare offering in a prime Toronto location and family-friendly neighbourhood. This well-maintained triplex features three spacious 2-bedroom apartments, each with excellent layouts. Perfectly suited for investors or end-users, this property offers both strong income potential or the opportunity to live in one unit while tenants help offset the mortgage. Just steps to the subway, the new Eglinton Crosstown LRT, and an array of shops, cafes, and restaurants along Eglinton Avenue. Outdoor enthusiasts will love being only a short walk from the coveted Cedarvale Parks with trails, tennis courts, green space and the dog park. Whether you're an investor looking for a stable, income-generating property, or a savvy buyer seeking to combine homeownership with built-in financial advantages, 4 Lanark Ave presents a rare chance to secure a versatile asset in a thriving neighbourhood. (id:49187)
3309 - 5180 Yonge Street
Toronto (Willowdale West), Ontario
Prime Location!! 2BED+DEN(862sqf+55sqf Balcony as per builder) (Den can be used a Room) South West Corner Unit! 9 Ft Ceiling, Underground Access to the Subway Station! Walk to Shops, Restaurants,Grocery, School, Library. (id:49187)
1604 - 100 Graydon Hall Drive
Toronto (Parkwoods-Donalda), Ontario
Rare Opportunity To Locate Your Residence Within Nature Lover's Paradise In The Heart Of The Gta. Located Just North Of York Mills & Don Mills Rd, This Beautiful Apartment Features Unencumbered Views So No Buildings Blocking Your Morning Wake Up Or Idle Time Lounging On Your Balcony. Great For Commuting - 401, 404 And Dvp At The Junction. Ttc Outside The Building! 19 Acres To Walk On, Picnic, As Well As Great Biking And Hiking Trails. ***Rent Is Inclusive Of Hydro, Water, Heat*** Underground Parking Additional $130.00/Month & Outside Parking $95.00/Month.***Locker Additional $35/Month***. Graydon Hall Apartments is a professionally managed rental community, offering comfortable, worry-free living in a well-maintained high-rise apartment building (not a condominium). (id:49187)
1001 - 206 Bloor Street W
Toronto (Annex), Ontario
Elegant 2-Bedroom Suite At Prestigious Museum House On Bloor, Across From The ROM And Steps To Yorkville. Approx. 1,605 Sq.Ft. With 10-Ft Ceilings, Floor-To-Ceiling Windows, And Direct Elevator Access To A Marble Foyer. Spacious Open-Concept Living/Dining With Newly Polished Walnut Floors, Linear Gas Fireplace, And Walkout To Large West-Facing Balcony. Gourmet Kitchen With High-End Integrated Appliances And Large Island. Primary Bedroom With Walk-In Closet And Spa-Like Ensuite. Immaculately Maintained And Move-In Ready. (id:49187)
Bsmt - 275 Christie Street
Toronto (Annex), Ontario
This beautiful, open concept 2 Bed unit with its own separate entrance is located just south of Dupont, on Christie Street. A rarely available unit, includes entire basement, separate in unit laundry, high speed internet, and 2 spacious bedrooms. Steps away for bus stops, Christie Station (line 2) and Bloor Street, grocery stores, Christie Pits park, cafes, & restaurants. (id:49187)
5313 - 11 Wellesley Street W
Toronto (Bay Street Corridor), Ontario
**Luxurious Condo In Prestigious Downtown**Wellesley On The Park**Furnished One Bedroom Unit With Fabulous Sunny Lakeshore And City View**Floor-To-Ceiling Windows**Large Balcony**Steps To U Of T & Ryerson, Subway, Hospitals, Restaurants, Shopping & Financial District**Extensive Facilities**Indoor Pool* Sauna*Spa*Outdoor Patio*Gym*Yoga Studio*Bbq* Concierge**Perfect For Student Or Young Professional** No Pets And Non Smokers Preferrable** (id:49187)
32 Tennyson Street
London East (East M), Ontario
Welcome to this charming 1+2 bedroom, 1.5-story home located in one of the city's most sought-after neighborhoods. Perfect for first-time buyers, downsizers, or investors, this property offers an ideal balance of comfort, convenience, and potential. The area is known for its beautiful parks, highly rated schools, and easy access to major routes-making daily commuting a breeze. Inside, the home is ready for your personal touch, offering loads of upside with an unfinished basement waiting to be transformed. Recent updates include new windows, furnace, and air conditioning, giving you peace of mind that the big-ticket items are already taken care of. Outside, enjoy a fully fenced yard, ideal for kids and pets, plus a detached 1.5-car garage providing both parking and additional storage. Whether you're looking to settle in or add value through future improvements, this well-cared-for home presents an excellent opportunity in a prime location. (id:49187)
744 Nelson Street W Unit# 18
Port Dover, Ontario
Carefree lifestyle a stones throw to the lake! Located at the end of a cul-de-sac backing onto wooded area; 1 of only 6 in the complex in this highly desired spot. INCREDIBLE backyard area for peace & quiet. Fully upgraded 3 bedroom, 2.5 bath END UNIT townhome featuring impressive main floor primary suite. Soaring ceilings greet you upon entering the stunning open concept main floor. The generous living room features a gas fireplace and tons of natural light from many oversized windows. An expansive open dining area can accommodate a table of practically any size. The dream kitchen is absolutely breathtaking with massive island, tasteful timeless cabinetry, quartz counters and SS appliances. Massive glass doors overlook your incredible backyard oasis complete with the perfect sized deck and poured concrete patio, the ideal place to relax in comfort for your morning coffee or evening glass of wine. The primary bedroom tucked away at the rear of the home's main floor for privacy features a large walk-in closet and beautiful 3 pce ensuite with glass walk-in shower. Grand oak staircases with custom carpet runners lead you up or down. Upstairs features 2 huge additional bedrooms and a 3pce bath. You may even catch glimpses of the lake from the front bedroom window! The large wide open basement with tall ceilings, multiple large windows and bathroom rough-in is a blank canvas for your ideas. Luxury plank flooring throughout, stunning light fixtures, custom window coverings, main floor laundry and powder room, attached garage + too many upgrades to list complete this fine home. True one level living can be yours here if you desire. Situated in idyllic Port Dover known for it's stunning beach, quaint downtown, outdoor recreation and easy access to city amenities in nearby communities. Walk or bike to downtown and beach! The ultimate beach town lifestyle can be yours. Book your private tour today! (id:49187)
2218 Shadetree Avenue
Burlington, Ontario
Welcome to this beautifully maintained end-unit townhome nestled on a quiet, family-friendly street in Burlington’s highly sought-after Orchard neighbourhood. Just steps from Orchard Park Public School—rated among Burlington’s top elementary schools—this home offers a perfect blend of comfort, convenience, and community charm. Step inside to find a bright, open-concept main floor featuring a spacious living and dining area and a stylish eat-in kitchen with white cabinetry, stainless steel appliances, and a large breakfast bar. The sliding doors lead to a private fenced backyard with a deck and stone patio—ideal for family barbecues or quiet morning coffee. Upstairs, you’ll find three generous bedrooms and a well-appointed 4-piece bathroom. The finished basement provides additional living space, perfect for a cozy family room, home office, or play area. With LED lighting throughout, fresh paint, and modern finishes, this home is move-in ready. The long driveway and single-car garage offer convenient parking for two vehicles. Living in The Orchard means enjoying one of Burlington’s most desirable areas—known for its excellent schools, safe parks, tree-lined streets, and strong sense of community. Families love the easy access to top-rated schools like Orchard Park Public School (Fraser Institute rating 8.0/10) and St. Elizabeth Seton Catholic Elementary, as well as nearby trails, shopping at Appleby Crossing, and quick highway access for commuters. This is a rare opportunity to lease a great home in a premium location where families thrive and neighbours connect. (id:49187)
83 Main Street W
Grey Highlands, Ontario
Investment opportunity! Zoned C1- and currently operating as a duplex residential investment and fully tenanted. Completely renovated in 2022 with windows, roof and interior, this legal duplex has separately metered electrical services and high efficiency heating and cooling in each unit. Unit #1 offers and open concept kitchen and living space, 3 bedrooms, 2 bathrooms and a heated mudroom. Unit #2 offers 1 bedroom, 1 bathroom, and a combined kitchen/living area. This property has a detached garage and a partially fenced back yard. Centrally located right in the town of Markdale, this home is only blocks from the trendy shops and eateries, the bank, pharmacy, hospital and still within walking distance of the other amenities such as the parks, arena and library. A 10 minute drive to The Beaver Valley Ski Club and The Bruce Trail. This property has it all - desired location and income potential. Both Unit 1 and Unit 2 are tenanted on a month to month basis: Unit 1 generates and income of $2152/month and Unit 2 generates an income of $1486.25/month. (id:49187)

