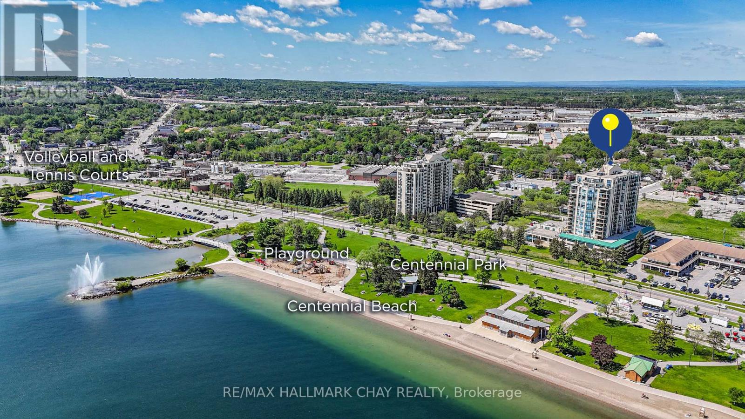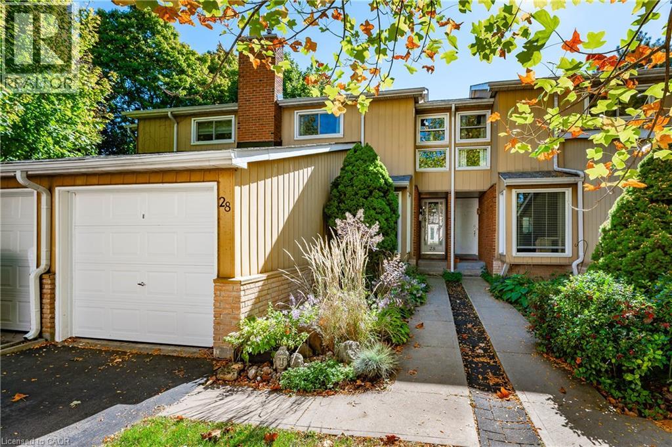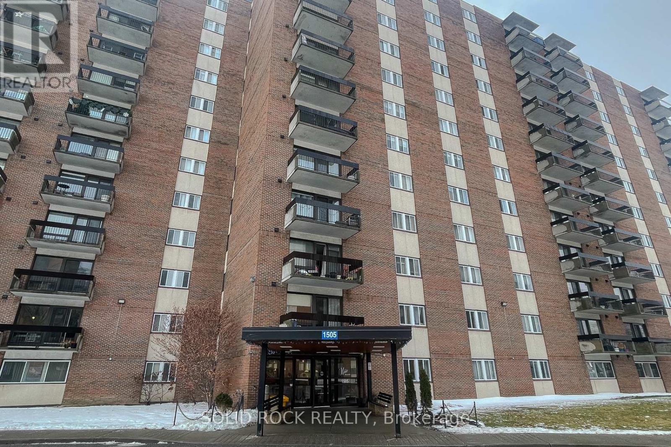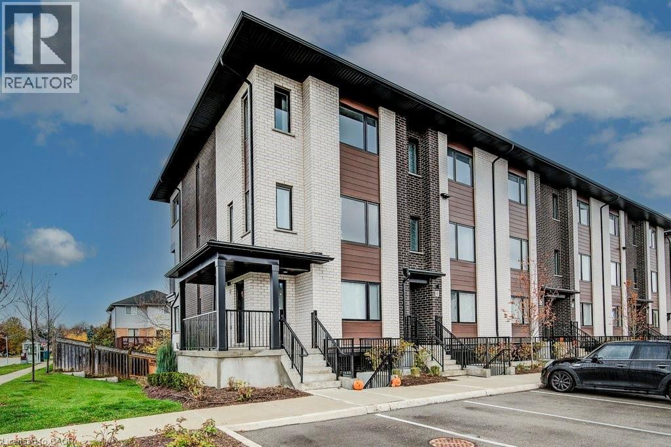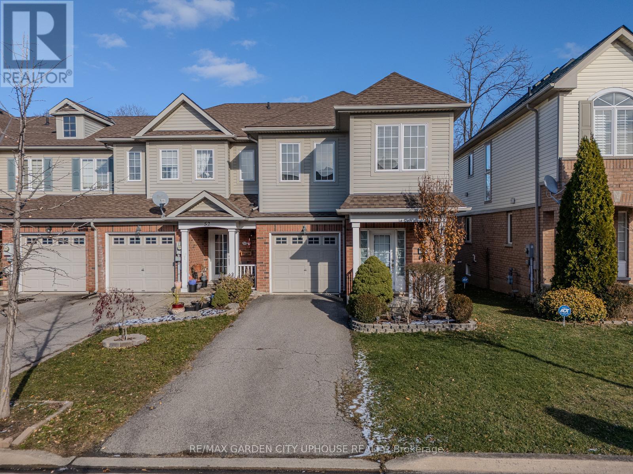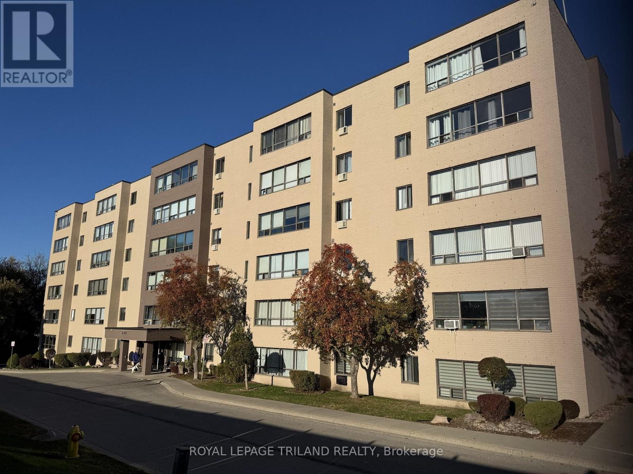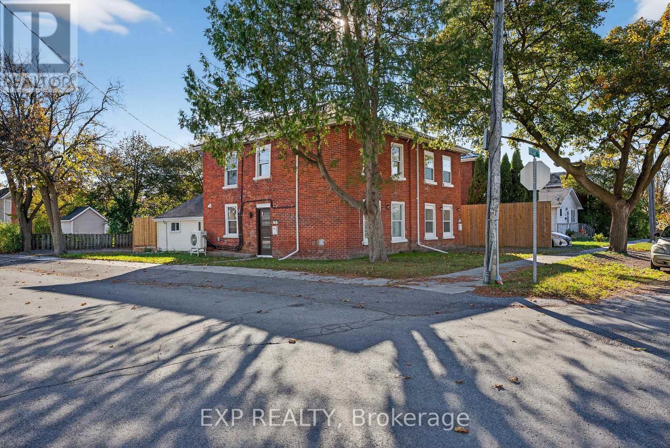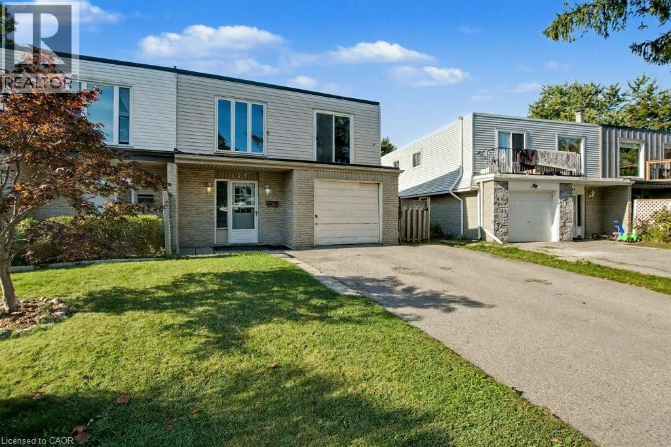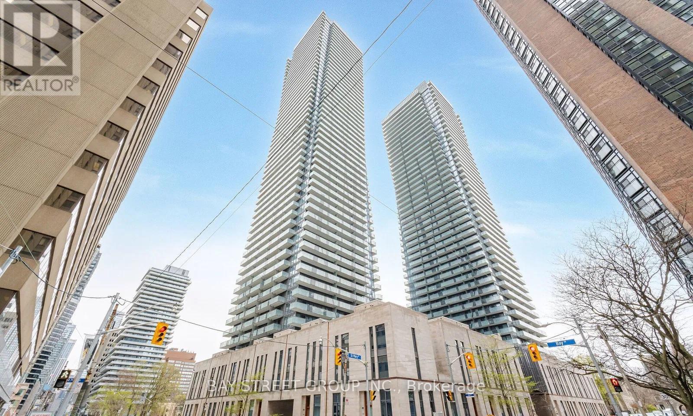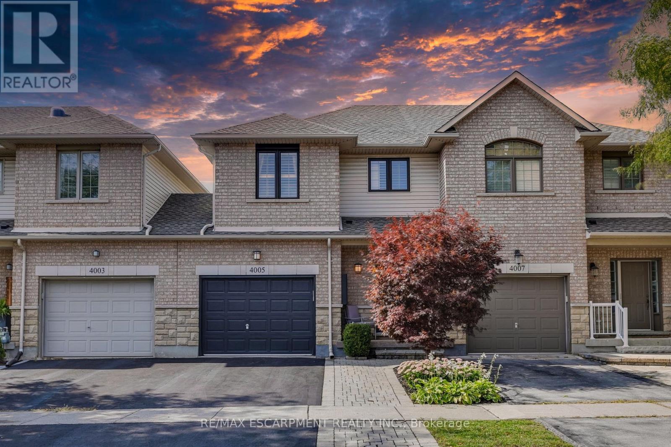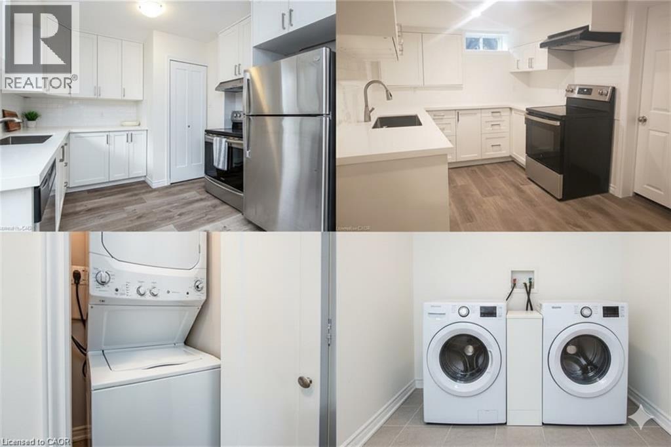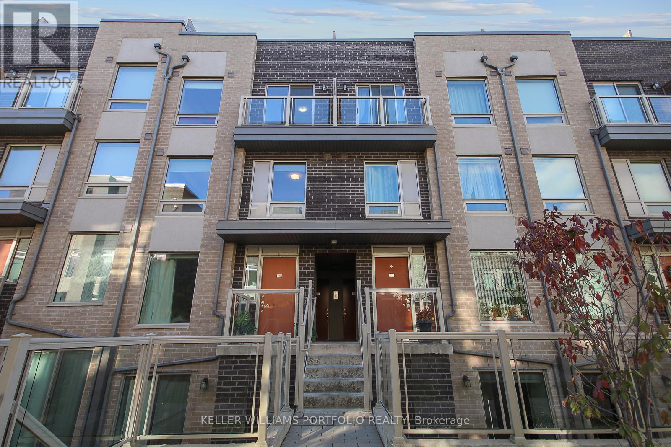205 - 65 Ellen Street
Barrie (Lakeshore), Ontario
Southern-Facing 2-Bedroom/2-Bathroom Condo Boasting Over 1,155 SqFt. Of Living Space!! Featuring Stunning Floor-To-Ceiling Windows With Water Views. The Spacious Open-Concept Layout Includes An Open Concept Kitchen, Living Room, Eat-In Kitchen & Dedicated Dining Area. The Primary Bedroom Features A Generous Walk-In Closet And A 4-Piece Ensuite With Walk-In Shower & Large Soaker Tub. 2nd Bedroom Also Has Water Views & Double Closet. An There Is Also An Additional 4-Piece Washroom. Other Highlights Include A Large Laundry Area For Added Convenience. Situated In An Unbeatable Location, You're Just Steps From Kempenfelt Beach, The Scenic Lakeshore Boardwalk, Walking Trails, And The Vibrant Downtown Core With High-End Dining Options. Commuters Will Appreciate The Proximity To The Go Train Station And Quick Access To Highway 400, Making Travel Effortless. (id:49187)
2385 Woodward Avenue Unit# 28
Burlington, Ontario
Discover exceptional privacy and lifestyle convenience in this South Burlington townhouse, ideally situated in a mature, tree-lined neighbourhood. Just minutes from Burlington Mall, the QEW, and some of the city's most celebrated events — including the Sound of Music Festival, Canada’s Largest Ribfest, and scenic waterfront strolls at Spencer Smith Park. This thoughtfully designed two-storey home features a sunken living room with a cozy fireplace and a large bay window that floods the space with natural light. The adjoining dining area seamlessly connects to the kitchen, complete with stainless steel appliances and generous counter space — perfect for everyday living and entertaining. Step outside to your oversized, fully fenced private patio — an ideal setting for outdoor dining, relaxation, or hosting guests. Upstairs, you’ll find three spacious bedrooms and a 5-piece bathroom featuring dual sinks. The partially finished basement offers added versatility, with a dedicated laundry area and plenty of storage. A single-car garage and driveway provide parking for two vehicles. This is the perfect blend of comfort, location, and lifestyle. (id:49187)
1102 - 1505 Baseline Road
Ottawa, Ontario
Discover care-free living at Manor Park! This 3-bed, 2-bath corner unit offers stunning sunsets and river views. The bungalow-style layout features an open-concept living and dining area leading to a balcony. Enjoy a spacious master suite with a walk-in closet, two additional bedrooms, and a large storage room. The well-managed building boasts amenities like indoor/outdoor pools, sauna, exercise room, library, and workshop. Convenient underground parking adds ease to daily life. Minutes from 417 access, the Laurentian Place SmartCentre, restaurants, medical facilities, and more, this affordable condo provides nearly all you need within reach. Available Furnished or Unfurnished. (id:49187)
4 Lily Lane
Guelph, Ontario
Welcome to 4 Lily Lane, Guelph — a beautifully upgraded townhome in the desirable Pulse Towns community. With roughly $30,000 in builder upgrades, this 3-bed, 3-bath home blends modern design with everyday comfort. The stunning kitchen features an extended 10-foot island with quartz gables, Carrera White quartz countertops, all-white soft-close cabinetry with dovetail drawers, a gas stove rough-in, fridge water line, and a tiled backsplash. Enjoy carpet-free living with 7 mm AquaPlus luxury vinyl plank flooring throughout, including the stairs. Bathrooms are finished with quartz vanities, one-piece toilets, and upgraded fixtures. Added touches include pot lights in the living, dining, and primary bedroom, a custom walk-in closet organizer, and a frosted glass front door for privacy and style. Built by Marann Homes, this turnkey property offers premium finishes, thoughtful upgrades, and a prime location close to parks, schools, and amenities. (id:49187)
50 Chloe Street
St. Catharines (E. Chester), Ontario
Nestled in a wonderful enclave of townhomes sits 50 Chloe Street. A very well kept 3 bedroom 2 storey with attached garage. Main floor features an open dining room, kitchen with breakfast bar and spacious living room with fireplace and a walkout to the deck. Gotta love the high ceilings, ceramic tiles and gleaming hardwood flooring. UP is two bedrooms, 4 piece bath, laundry and private spacious primary suite with walk-in closet and 4 piece ensuite with separate shower and soaker tub. Down is unfinished and ready for your imagination. Outback is the fenced yard that backs onto mature and private greenspace. Enjoy the sounds of nature on the deck with a coffee. Bike to the canal path, scoot to Niagara on the Lake, or hop on the highway. This place is low maintenance and high quality living. (id:49187)
605 - 650 Cheapside Street
London East (East C), Ontario
Top floor with gorgeous view facing east that overlooks the tree tops and parking area. Very desirable unit that's warmer in the winter and cooler in the summer. Freshly painted with modern laminate flooring. Large storage room for off-season sports equipment and extra closet space with laundry in unit. Granite kitchen counter top and 5 appliances. Prime location between Western University and Fanshawe that offers multiple amenities. Well maintained complex that is tucked away from high traffic. Smart start for the upcoming homeowner. Welcome to Victoria Place. (id:49187)
19 & 21 Railway Terrace
Belleville (Belleville Ward), Ontario
Incredible investment or live-in opportunity! This stunning fully renovated side-by-side duplex features two completely separate 3-bed 2-bath units - each with its own private entrance, separate driveway, laundry, and separately metered utilities. Every inch of this property has been redone from top to bottom: updated plumbing, electrical panels, hot water tanks, appliances, kitchens, bathrooms, and flooring throughout. The efficient heat pump systems provide heating and cooling year-round, while the massive windows and soaring ceilings flood both units with natural light. This duplex offers exceptional cash flow for investors or an incredible "house hack" option where you can live in one unit and have the other pay your entire mortgage. This property is a true cash-flow machine with virtually zero shared expenses. Located just steps from the VIA Rail station, it's perfect for commuters and hybrid workers seeking a direct line to Toronto's Union Station. Whether you're a seasoned investor or a savvy buyer looking for financial freedom, opportunities like this don't come often - fully turnkey, fully separated, and fully income-ready. Don't miss your chance to own one of Belleville's best-performing duplexes. Book your showing today before it's gone! (id:49187)
125 Ingleside Drive
Kitchener, Ontario
Welcome to 125 Ingleside Drive in Kitchener’s Victoria Hills Neighbourhood! This semi-detached raised bungalow offers a perfect blend of comfort, functionality ~ an ideal choice for first-time buyers, growing families, or anyone seeking a cozy yet spacious home. Inside, you’ll find three bedrooms and two bathrooms, along with a bright, open-concept dining area ~ a perfect spot to enjoy your morning coffee or entertain guests. One of the highlights of this property is the deep, fully fenced yard, offering privacy and plenty of room for outdoor enjoyment. Whether it’s kids playing, pets roaming, or simply relaxing, this backyard is ready for it all. The walkout lower level adds even more versatility ~ ideal for a recreation room, home office, or an additional bedroom or guest suite. For those who appreciate extra storage or workspace, the oversized 16' x 12' shed with hydro is a fantastic bonus ~ great for hobbies, tools, or garden equipment. Located close to schools, parks, shopping, and transit, this home combines everyday convenience with peaceful residential living. Don’t miss your chance to call this wonderful property home! (id:49187)
911 - 1080 Bay Street
Toronto (Bay Street Corridor), Ontario
*****Fully furnished***** luxury 1-bedroom condo with parking included at U Condos, next to University of Toronto's St. Michael's College.Bright and spacious unit featuring 9 ft ceilings, east-facing views and a large walkout balcony. Modern European-style kitchen with integrated Energy-Star appliances, Corian countertops, engineered wood flooring, and in-suite washer/dryer. Located in the heart of downtown Toronto, steps to U of T, Yorkville, Bloor St., restaurants, shops, and transit.Building includes 4,500 sq. ft. rooftop amenities with wraparound balcony and panoramic city views. Students welcome - just move in! (id:49187)
4005 Alexan Crescent
Burlington (Palmer), Ontario
Welcome to 4005 Alexan Crescent in Burlington's sought-after Millcroft community. This freehold 3-bedroom townhome is move-in ready and offers incredible value with no condo fees. Bright open layout with finished basement, updated roof 2024, furnace approx. 5 yrs, AC 2023, and newer appliances. Enjoy inside garage entry, second-floor laundry, and a private yard. Close to schools, golf, parks, shopping, highways, and GO. (id:49187)
63 Ellis Crescent S
Waterloo, Ontario
Legal Duplex on Large R4-Zoned Lot in Prime Waterloo Location! Beautifully updated bungalow nestled in a quiet, family-friendly neighbourhood near Uptown Waterloo. Set on a spacious R4-zoned lot, this home offers future development potential and strong income opportunity. Thoughtfully converted into a fully legal duplex, it’s ideal for investors or multi-generational families. The bright main floor features 3 generous bedrooms, a newly renovated kitchen with stainless-steel appliances, and an open-concept living/dining area filled with natural light from the large bay window. The lower level showcases a new modern 2-bedroom apartment with a separate entrance, stylish kitchen, full bath, and in-suite laundry. Each unit enjoys its own laundry, quality finishes, and private living spaces. The large deck overlooks a fenced backyard surrounded by mature greenery — perfect for relaxing or entertaining. Conveniently located minutes from Uptown Waterloo, universities, shopping, transit, and parks. A turn-key property with zoning flexibility and long-term value. (id:49187)
223 - 7 Applewood Lane
Toronto (Etobicoke West Mall), Ontario
Beautifully designed 2 bed contemporary Townhome nestled in the sought-after Dwell City Towns community in Etobicoke. This Amazing Suite Features new Laminate Floors, freshly painted, Open Concept Living/Dining Room, Modern Kitchen With Breakfast Bar, Granite Counters. 2nd Level Offers large primary bedroom, 2nd Bdrm W/Juliette Balcony. Enjoy the large Rooftop Patio W/Bbq Hookup. Located with easy access to the airport, major highways, downtown, transit, Sherway Gardens, grocery stores, Centennial park, Schools & Much More! (id:49187)

