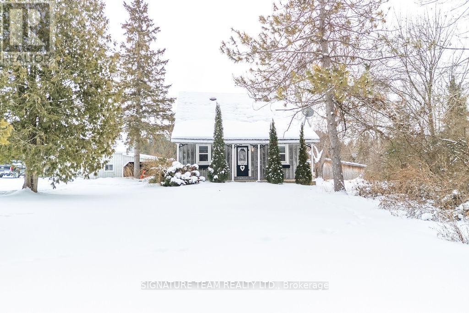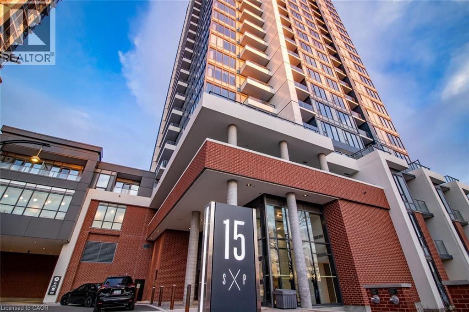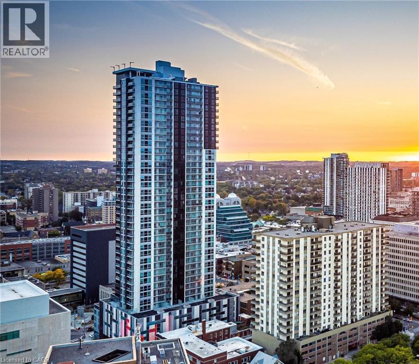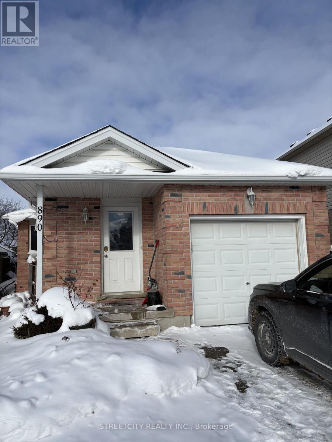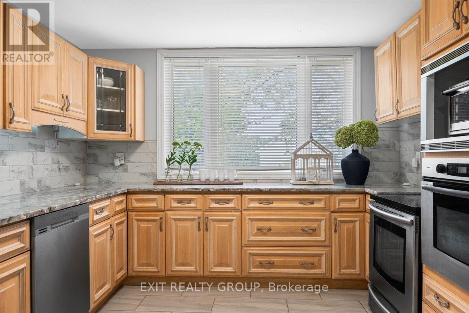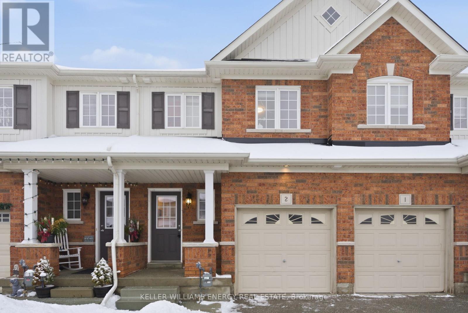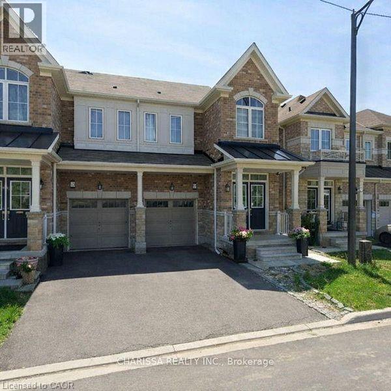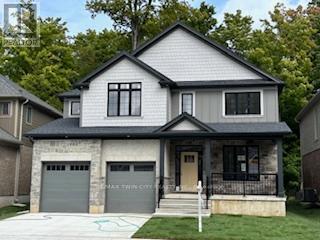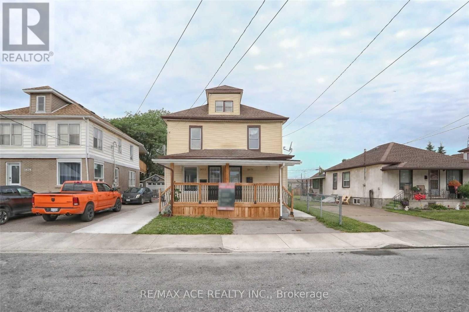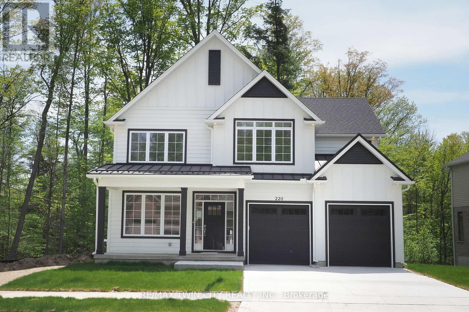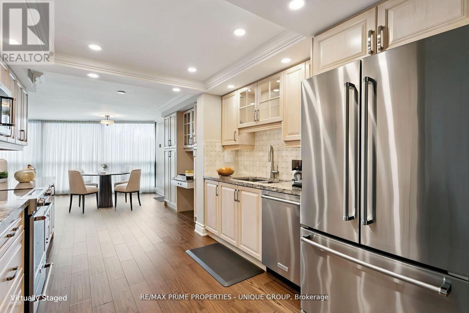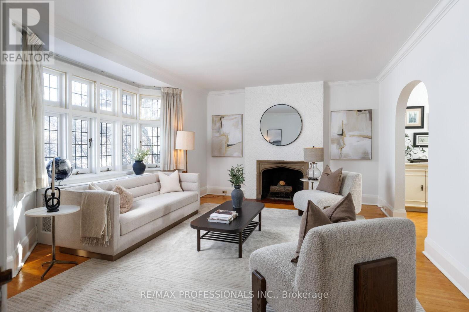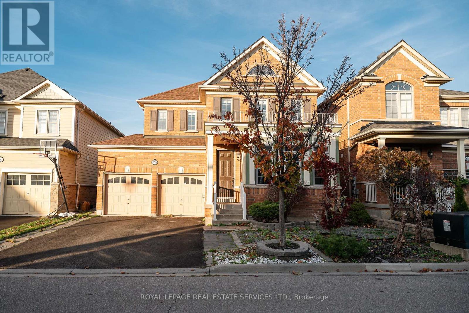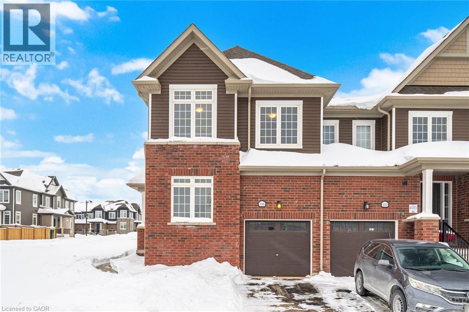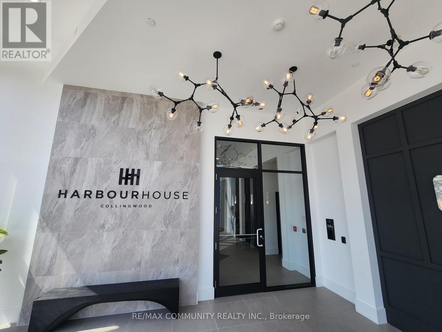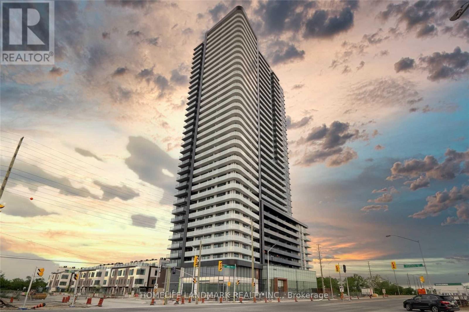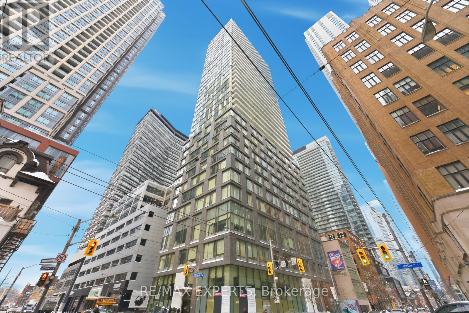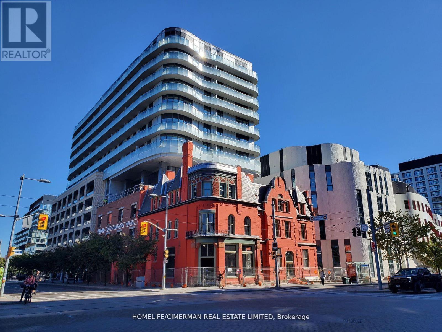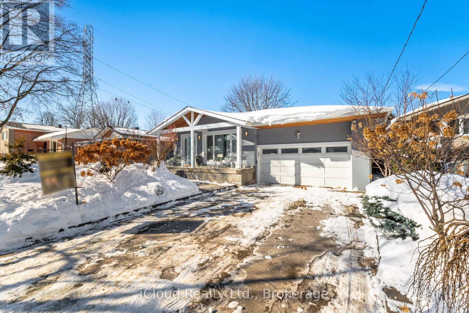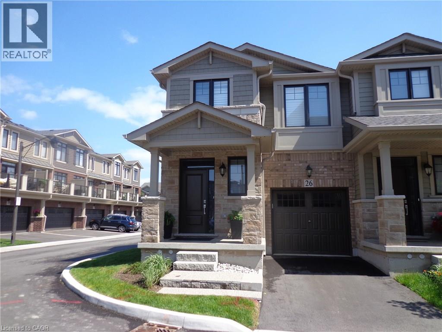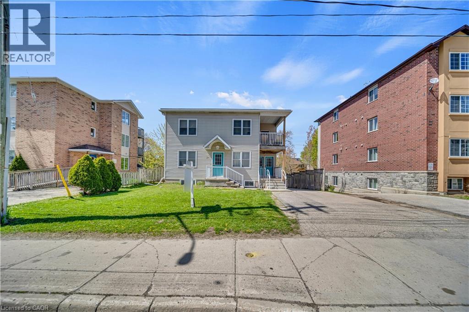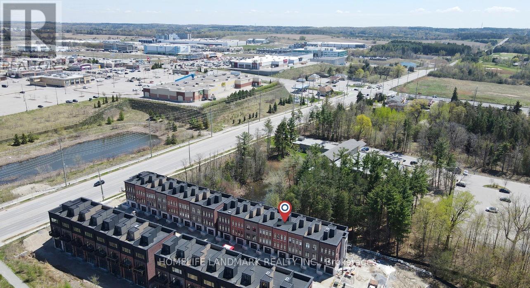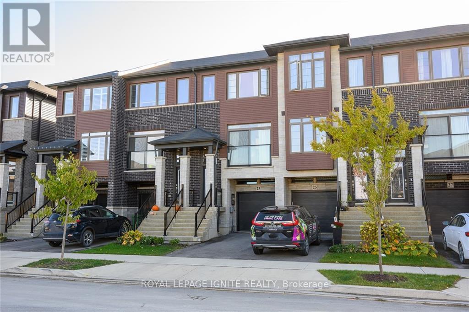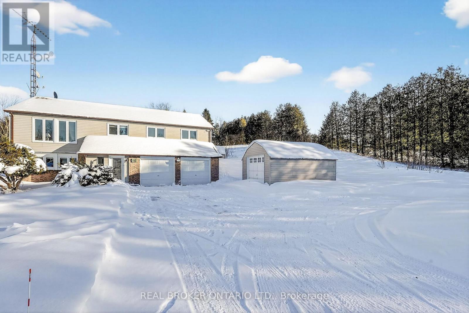307 Grist Mill Road
North Algona Wilberforce, Ontario
Located just minutes from the quaint village of Eganville in the heart of the Ottawa Valley at Kellys Corner, this 4-bedroom, 3-bathroom century home is set among rolling farmland and rural properties on a 1.1 acre lot. Filled with natural light and character, the original section of the home is believed to date back to the late 1800s and features log-frame construction. This space offers a welcoming living room [w oak flooring] and a main-floor den/bedrm, both enjoying beautiful countryside views. The kitchen addition provides a generous eat-in layout w a coffee bar and a second staircase (currently closed off upstairs) used as a pantry. A secondary exterior door leads directly to the covered deck and BBQ area - ideal for everyday living and entertaining. The most recent addition includes a spacious mudroom entry with full laundry and a convenient 2-piece bath. Upstairs, you'll find two well-sized secondary bedrms, each with closets plus the primary bedrm, located above the newest addition, bright and inviting, featuring handcrafted wooden shutters, his-and-hers walk-in closets, and a stunning newly built 5-piece ensuite. The ensuite is filled with natural light and offers countryside views, a freestanding tub, separate shower, and double vanity. Outside, a barn-style outbuilding w car port, has been repurposed and includes a heated workshop, finished modern loft with drywall, lighting, and electrical (previously used as a home gym and ideal for a studio!) and wood storage. Additional outdoor features include cover side-porch and front-porch, 3-stall lean-to, gazebo + a patio-stone fire pit area. Set within a rural farming community, the property is surrounded by an apiary, a neighbouring Mennonite farm and other rural homes - offering a peaceful setting with a strong sense of place and community spirit. (id:49187)
15 Wellington Street Unit# 2301
Kitchener, Ontario
Experience breathtaking, unobstructed views from this 23rd-floor suite with expansive windows and a private balcony. A spacious den provides separation from the main living area, enhancing privacy and flexibility. This suite comes with underground parking and a storage locker, and it’s only steps from LRT and bus stations, plus a short walk to the GO Transit and VIA Rail stations. Internet, central air, and heating are included in the lease. Located in the vibrant Innovation District, Union Towers at Station Park offers an unparalleled collection of amenities, including a two-lane bowling alley, premier lounge with bar, pool and foosball tables, hydro pool swim spa, hot tub, fitness center, yoga/pilates studio, and a Peloton studio. Pet owners will appreciate the pet washing station, and outdoor enthusiasts can enjoy the landscaped terrace with cabana seating, BBQs, and even a seasonal outdoor skating rink. The concierge desk, private dining room with a full kitchen, and a smart parcel locker system add convenience and ease to your daily life. With ground-floor restaurants, shopping, and a grocery store within Station Park, everything you need is just steps away. Embrace the luxury lifestyle in this centrally located urban haven! (id:49187)
60 Frederick Street Unit# 1512
Kitchener, Ontario
March 1st onward, move into this 1 bed plus den suite at DTK Condos, including a locker, in the heart of downtown Kitchener. This smart layout features a versatile den that can function as a work-from-home office, second TV area, or dining space to suit your lifestyle. Enjoy in-suite laundry, a glass walk-in shower, and stainless steel appliances with sleek white cabinetry. Building amenities include concierge service, a gym, and a party room. Hydro and tenant insurance are additional, heat, water AND Internet included - and while parking is not included, nearby lots offer spaces that tenants can arrange to rent separately. (id:49187)
Lower - 890 Marigold Street
London North (North C), Ontario
BRAND NEW EVERYTHING! Beautifully renovated 1+den, 1-bath basement apartment for lease situated in the highly desirable StoneyCreek neighbourhood. Inside, everything has been thoughtfully redone - from the new luxury vinyl flooring to the fresh finishes throughout - creating a clean, modern space that feels welcoming the moment you walk in. Enjoy new kitchen appliances (stainless steel stove, fridge, and dishwasher) making daily living simple and stress-free. Use the island as your everyday eating spot, or add in your own kitchen table if you prefer a separate dining area. The primary bedroom offers plenty of space to unwind, while the versatile den adds valuable bonus square footage that can easily adapt to your lifestyle. Whether you envision a cozy living room, home office, or workout room, this flexible area gives you room to make it your own! The spacious, fully renovated bathroom completes the interior with modern finishes and a bright, updated feel. For added convenience, laundry is located on the same level and there is plenty of extra storage in the hallway! Located in sought-after North London, this home puts you steps from the StoneyCreek Community Centre, YMCA, library, and Mother Teresa High School. Enjoy easy access to trails, groceries, and all your daily amenities, with Masonville Mall just 10 minutes away for shopping, dining, and entertainment. Tucked into a quiet, established neighbourhood, this fresh basement apartment offers low-maintenance living in a truly unbeatable location. Tenants pay 40% of utilities. (id:49187)
364 Fish And Game Club Road
Quinte West (Sidney Ward), Ontario
How would you maximize the potential of a spacious, multi-generational home on over an acre - while benefiting from built-in income options and a discounted purchase price? Consider the current features and future possibilities: Three bedrooms, including a private main-floor primary suite - ideal for aging in place or multi-generational living. Separate nanny/in-law suite with its own entrance, previously rented, offering immediate or future income potential. Large, functional kitchen with space to host extended family gatherings; Over one acre of land in a highly desirable country setting - privacy, greenery, and room to breathe. Oversized garage/workshop (approx. 25' x 30') with oversized doors - perfect for trades, hobbies, storage, or a home-based business. Unfinished walkout basement - a blank canvas for added living space, rental potential, or recreation. Freshly painted interior with select flooring updates already completed. Efficient layout with propane forced-air heating on the main floor and electric heat upstairs. Important to note: Seller has provided a Form 299 Seller Disclosure of Latent Defects. Work required has been fully reflected in the listing price, offering a rare opportunity to purchase a large, versatile home at a discounted value. Please contact the listing agent prior to showings or offers. This home isn't about perfection - it's about possibility. For the right buyer, this is a chance to secure space, flexibility, and long-term value in a peaceful country setting, while customizing improvements on your own timeline. (id:49187)
2 - 1280 Harmony Road N
Oshawa (Pinecrest), Ontario
Located in the desirable Pinecrest neighbourhood of Oshawa, this 3-bedroom, 3-bathroom condo townhouse offers comfortable living with plenty of future potential. The main floor showcases a functional open-concept layout, with the kitchen overlooking the living and dining areas-perfect for entertaining or family life. The primary bedroom features a walk-in closet and a private 4-piece ensuite. New light fixtures throughout add a modern touch to the home. Additional conveniences include a single-car garage with direct access, driveway parking, and an unfinished basement ready for your personal vision, with laundry situated in the basement. Enjoy worry-free living with maintenance fees that cover water, roof, snow removal, grass cutting, and more. An excellent opportunity in a well-maintained, family-friendly community close to everyday amenities. (id:49187)
95 Baffin Crescent
Brampton, Ontario
Modern and beautifully finished 1-bedroom, 1-bathroom unit offering a bright, open-concept layout with contemporary finishes throughout. The sleek kitchen features ample cabinetry and counter space, while the spacious bedroom provides a comfortable and functional retreat. Located close to schools, shopping, public transit, and other essential amenities-ideal for a quiet, responsible single professional. All utilities included. (id:49187)
217 Jeffrey Place
Kitchener, Ontario
This private Country Hills cul-de-sac location offers executive homes on stunning treed lots and modern /functional design. The Kent -2812 sq ft/4 bed(all with walk in closet )/2.5 bath, offers 9 main floor plus a home office ,oak staircase to the second floor, ceramic tile in the foyer, kitchen, laundry and baths, engineered hardwood in the family room, dining room, office, breakfast room and great room, carpet in bedrooms, hard surface kitchen and bath countertop. Master bedroom with large W/I closet/luxury 5 pc bath with glass shower. The open concept kitchen offers plenty of cabinets( soft close),island and walk in pantry. Hard surface driveway (concrete) /200 amp service and pot lights through out main floor. The house is under construction. Model/presentation center available to see via private appointment , located at 220 Jeffrey PL. All color selection has been done , no alteration allowed. Pictures as per same design / same color selection. (id:49187)
5671-5673 Desson Avenue
Niagara Falls (Clifton Hill), Ontario
2 Separate Units In One Price. Located In The Heart Of Niagara Falls near Stanley Ave and Hwy 420, Steps Away From CLIFTON HILL and Major Tourist Attractions/Casinos. This 1810 Sq Ft Duplex House Incudes 6 Bedrooms, 3 Bathrooms + 2 Kitchens. Both units were rented for $ 4500.00 per month plus Utilities and recently vacated. 1 unit recently painted and 2nd unit was painted last year. Excellent Investment Opportunity in the heart of Niagara Falls. Both units have Finished Attic space. (id:49187)
220 Jeffrey Place
Kitchener, Ontario
Hard to find 4 bedroom home on a 73 foot wide treed lot ( backs onto conservation area)in a private cul-de-sac! Welcome to The Enclave at Jeffrey Place by the award-winning The Ironstone Building Company Inc. This private Country Hills cul-de-sac location offers executive homes on stunning treed lots and modern /functional design. The Somerset offers 9' on main floor, oak staircase to the second floor, ceramic tile in the foyer, kitchen, laundry and baths, engineered hardwood in the family room, dining room, carpet in bedrooms, hard surface kitchen and bath countertop (1st/2nd floor). Master bedroom with W/I closet/luxury 5 pc bath with tilled glass shower and enclosed toilet. The open concept kitchen offers plenty of cabinets( soft close),island with a breakfast bar. Hard surface driveway (concrete) /200 amp service, central air. An absolute must-see! This house is ready to move in . (id:49187)
405 - 2010 Islington Avenue
Toronto (Kingsview Village-The Westway), Ontario
Professionally renovated throughout with top-tier finishes, this spacious Tridel-built suite offers 1,525 sq. ft. of thoughtfully designed living. The open-concept layout features a split-bedroom floor plan, ensuring privacy for guests or family. The versatile second bedroom easily adapts to a home office, media room, or reading retreat. Enjoy morning coffee on your private balcony with a southeast view. Carpet-free and move-in ready, with ensuite laundry and only six units per floor for added quiet and comfort. Explore the 3D tour and photo gallery to see both partially furnished and space-planned views. This well-managed community includes a gatehouse for peace of mind and a vibrant schedule of social activities. Convenient access to Hwy 401/427 and shopping. __**EXTRAS** Huge locker room -- 7'x10.5' x 8.5'h -- 1st locker on P2 next to elevator. 2 tandem parking spots next to elevator. 24-hr security. Maint. fee include all utilities, internet and TV. New windows installed for noise reduction and increased insulation. Luxury Resort-style amenities. __**INDOOR** pool & hot tub, sauna, gym, aerobics/yoga room, squash court, ping-pong room, golf-swing room, library, party/event room, billiard room (2 tables). __**OUTDOOR** 5 BBQs & Patio, massive swimming pool. 3 Tennis/Pickle Ball courts, lush gardens. (id:49187)
50 Wendover Road
Toronto (Kingsway South), Ontario
The Kingsway is a neighbourhood of enduring prestige and an aspirational neighbourhood to call home. As with any prime neighbourhood, there is a pocket of the most coveted homes and addresses - North of King Georges, and East of Royal York is home to the Old Kingsway, the most desirable part of the neighbourhood. 50 Wendover Road sits in that prime pocket, and it's stately Tudor facade has been admired since the home was commissioned by the renowned R Home Smith in 1933. Step inside to a true family home - the previous owners lived & raised their family here over 46 years, speaking volumes to the livability of the space. This home is unique in its original design, built with large formal & bedrooms, and ample storage & closet space. The main floor has been modernized with an updated kitchen, a large powder room, and finished family room with walkout to back garden. The 2nd floor features three sizeable bedrooms, a large bathroom, and a rear terrace spanning 3/4 of the width of the home - perfect for warm weather enjoyment or as an easy 2nd floor addition project. The backyard is private, flanked by other yards and garages, away from sight. Rare full-sized double detached garage & private driveway. (id:49187)
258 Holloway Terrace
Milton (Sc Scott), Ontario
Freshly Painted 4 Br Detached In Prime Location! Discover The Charm Of 258 Holloway Terrace In Milton, An Immaculate Heathwood Home JustMinutes From Highway 401 And GO Transit. Nestled Near The Picturesque Niagara Escarpment And Its ScenicTrails, As Well As Nearby Ski Hills, This Highly Sought-After Neighborhood Offers Both Convenience AndNatural Beauty. Inside, You'll Find Stunning Hardwood Floors, Elegant Santa Fe Doors, And Luxurious GraniteCountertops Paired With A Stylish Stone Backsplash. The Entertainer's Layout Is Perfect For Hosting Gatherings,While The Elegant Master Bedroom Boasts An En-Suite Bath Filled With Natural Light. This Home Is A True GemIn A Prime Location, Offering Both Comfort And Sophistication. (id:49187)
106 Sanders Road
Erin, Ontario
Presenting a brand-new, two-storey corner unit townhome, available for immediate rent in the Township of Erin. This spacious home, similar to a semi-detached house, boasts an office/study room on the main level, which can also serve as an additional bedroom, along with 2.5 washrooms. The kitchen is equipped with brand new stainless steel appliances and features a breakfast bar, perfect for a quick morning bite. Quartz countertops and extended upper cabinets provide optimal storage. The open-concept Great Room, with textured hardwood flooring throughout the main floor, can be utilized as a living/dining combo to suit your needs. A powder room is conveniently located near the front door, complete with a mirrored front closet. The entire second floor is carpeted, except for the washrooms and the laundry room, which is conveniently situated beside the primary bedroom for easy access. All second-floor washrooms also have quartz countertops and ceramic floor tiles. The home features a modern layout with 9-foot ceilings and an upgraded kitchen on the main floor. With parking available for two vehicles, this home is situated in a quiet, family-friendly neighborhood close to top-rated schools, parks, shopping, and local amenities. Located in a desirable area of Erin, just steps from Erin's vibrant downtown, you'll enjoy the peaceful setting near the headwaters of the Credit and Grand Rivers, combining natural beauty with small-town charm. Future connectivity is a bonus with the proposed Highway 413 set to enhance accessibility in the area. This property offers easy access to local favorites including Tin Roof Café, Deborah’s Chocolates, and the popular Busholme patio. Don’t miss this unique opportunity to enjoy both lifestyle and location. Check out this never-lived-in home, ready for you to move in. (id:49187)
309 - 31 Huron Street
Collingwood, Ontario
BE the FIRST to call this stunning, NEVER-LIVED-IN condo home in the heart of Downtown Collingwood! This MODERN 1 Bedroom + LARGE DEN suite offers a smart, functional layout, with the den spacious enough to be used as a home office, or flex space. Enjoy a bright open-concept design featuring brand-new appliances, contemporary finishes, and a generous private balcony-perfect for relaxing or entertaining. The unit includes 1 UNDERGROUND PARKING SPACE, 1 LOCKER, and WATER UTILITY is INCLUDED, adding excellent value and convenience. Located steps from Collingwood's vibrant shops, restaurants, cafés, and waterfront trails, this condo delivers the perfect blend of lifestyle and location. Amenities Include: Concierge Service, Rooftop Terrace, Party & Lounge Room, Media & Games Room, Fitness Studio, Pet Spa and Guest Suite (id:49187)
1702 - 7895 Jane Street
Vaughan (Concord), Ontario
Bright & Spacious 1 Br +Den With 2 Baths. Unobstructed East View!. 9 Ft Ceiling Height, Wood Floor Thru-Out, Stainless Steel Appliances. Steps To Vaughan Subway Station And Bus Terminal. Easy Access To Hwy 400, 407 & Hwy 401, Shops, Groceries, Park, Dining & York University. ## Building Has Visitor Parking, Den could fit a 2nd bed. With A Large Balcony Featuring Open Views Of Park And Pond, Not Facing Construction. Blinds Installed Throughout, 1 Parking Spot And 1 Locked Included, Terrific Building Amenities: Spa, Gym, Party Room, Dining Room, Theatre Room, Outdoor Bbq Lounge, And More! (id:49187)
3606 - 101 Peter Street
Toronto (Waterfront Communities), Ontario
Welcome To 101 Peter Street! This Stunning Corner Unit Offers A Functional 2 Bedroom Layout And A 4-Piece Bathroom, Featuring 610 Sq. Ft. (As Per MPAC) Of Well-Designed Living Space, Plus A Spacious Balcony. Sleek Kitchen Featuring Built-In Appliances, Stylish Backsplash, And Seamlessly Connected To The Living Room. With South-East Exposure, The Floor-To-Ceiling And Oversized Windows Flood The Space With Natural Light And Showcase Impressive City Views, Creating A Bright And Inviting Urban Living Experience. Situated In The Entertainment District, This Prime Location Offers Exceptional Walkability With An Array Of Restaurants, Retail Shops And Everyday Conveniences Just Steps From Your Door. Enjoy Easy Access To Public Transit, Nearby Green Space, And A Vibrant Urban Atmosphere Ideal For Professionals, End-Users, And Investors Alike. Building Amenities Include: Gym, Party Room, Billiards Room, Theatre Room & Guest Suite. The Unit Is Currently Rented To Excellent Tenants. Parking Space Rented Separately. The Tenants Are Willing To Stay Or Can Accommodate Vacant Possession. Don't Miss This Opportunity! (id:49187)
1015 - 425 Front Street E
Toronto (Waterfront Communities), Ontario
This bright and meticulously designed 2 bedroom, 2 bathroom condo in the Canary District offers modern urban living with a huge Balcony of 105 SQ Ft with unobstructed view. The unit features 9-ft smooth ceilings, premium finishes like custom-designed European-style kitchen cabinetry with integrated LED lighting, quartz countertops, and European appliances. With sleek laminate flooring, contemporary lighting, and an in-suite washer/dryer, this space is designed for comfort and convenience. The Canary House building offers cutting-edge amenities including an entertainment room with a private movie lounge, a billiards room, and karaoke space. Enjoy panoramic city views from the fitness room, or find peace in the multi-use studio, perfect for yoga, art, or children's activities. The rooftop garden wraps around three sides of the building, offering breathtaking views, al fresco dining spaces, and a cozy fire pit. Other amenities include a party room, library, and terrace for private events or BBQs, fitness room, multi-use studio & concierge. Lively Street Retail & Dining On Front Street. 15 Min Street Car To Financial District & Subway. Short Walk To Waterfront & Distillery District. Easy Access To DVP &Gardiner Expressway. This Modern Condo Has It All! EXTRAS: includes free hi-speed internet and window coverings. (id:49187)
1061 Johnathan Drive
Mississauga (Lakeview), Ontario
**Total Reno from top to bottom in prime Lakeview location** Quality material thru-out, hardwood floors, main & lower level, 100year old beams in Living area, 9'ft ceilings, quartz counter-tops, double sink, glass showers, marble & porcelain floors, stand alone bath tub, custom cabinetry in Prime bedroom, oversized windows, modern new staircase with glass railing, interlock in front and around the house plus professionally landscaped. **This exquisitely renovated Bungalow is ready for your enjoyment** (id:49187)
26 Walters Lane
Grimsby, Ontario
Absolutely beautiful end unit freehold townhouse in a thriving Grimsby Beach location. This exquisite townhome will let the sun shine in with the extra windows because of this being an end unit and is easily accessed to the QEW, providing ease for the Toronto or Niagara bound commuter. Wonderful Lakeside community within walking distance to many shops, cafes and restaurant in Grimsby's uptown location. Take a walk and enjoy a quiet morning on a lakefront bench with a view to Toronto on clear day. Grand ceramic tile entry foyer featuring the maple staircase and maple landing to the bedroom area. Maple hardwood on ground floor flowing thru to the breakfast room and into the step saving kitchen prep area. White shaker style cabinetry. Laundry is conveniently located on the bedroom level. Fully finished basement, an ideal recreation room and 2 piece powder. California Shutters on the windows, Fully fenced backyard. Monthly rent plus utilities. References, Credit Check, Lease Application to accompany all offers to lease . AAA Tenants please apply. No pets and Non smoking. Photos taken prior to tenant occupying. RSA (id:49187)
24 Columbia Street W
Waterloo, Ontario
GROSS INCOME - $161,100.00. LEGAL TRIPLEX WITH 15 BEDROOMS & 6 BATHROOMS. Attention investors! Don’t miss this prime investment opportunity—centrally located at a walking to University of Waterloo & Wilfrid Laurier University, close to major tech companies, future hospital close to University of Waterloo, Conestoga Mall and few minutes drive to Hwy 85. ALWAYS RENTED!!! This triplex features three spacious 5- bedroom units, each with 2 full bathrooms, totaling 15 bedrooms and 6 bathrooms. Seize this chance to grow your portfolio! (id:49187)
27 Chestnut Court
Aurora, Ontario
Set on a rare RAVINE lot with 2251 Sf and 600 Sf builder finished basement of total 2800 Sf living space, This NY Style modern townhome features 4 bedrooms and 5 bathrooms, a private backyard to forest, 2 parking space and roughly 10 visitor parking lots. This home offers exceptional privacy and a picturesque natural backdrop that brings a sense of calm and convenience to everyday life. Thoughtfully designed across four levels, it features 10 feet on the main floor of kitchen, living/dining room, 9 feet on the bedrooms, 8.7 ft in the basement, all smooth ceilings --- creating a Luxury, Spacious, and Airy atmosphere throughout. Builder upgraded basement completed w an investment of $ 25,000, adds an additional bedroom and a full bath room, ideal for guests or in-laws,. Modern kitchen is enhanced with a $5000 upgraded water fall central island, combining clean lines and refined texture to stride a perfect balance between elegance and functionality. Outdoor living is equally captivating, with 627 Sf of roof top terrace, a perfect extra space for hosting a party, family gatherings, sun bathes, or a space garden to enjoy quiet moments in nature. Complemented by an active 7 year Tarion New Home Warranty, this residence offers not only style and comfort, but also peace of mind and lasting quality. This is the kind of home that reveals its value gradually-- the more time you spend here, the more sense it makes --- calm, secure, and entertaining. (id:49187)
23 Soho Street
Hamilton (Stoney Creek Mountain), Ontario
Welcome to 23 Soho Street, a stunning modern townhome available for lease in one of Upper Stoney Creek's most desirable communities. This 3-storey home offers approximately 1,230 square feet of stylish, functional living space, perfectly suited for young professionals or a growing family seeking a low-maintenance lifestyle. Featuring a bright, open-concept main living area highlighted by sleek dark flooring and large windows that flood the space with natural light. The contemporary kitchen is designed for both cooking and entertaining, with dark cabinetry, stainless steel appliances, and ample counter space that flows effortlessly into the living and dining areas. Step out onto the balcony for fresh air, or enjoy the private patio with a fenced backyard that's perfect for summer relaxation. The upper level features three spacious bedrooms and two full bathrooms, including an ensuite with the primary bedroom, offering a comfortable retreat for everyone in the household. With a single car garage plus driveway parking, you have convenient space for two vehicles. Located in a vibrant neighbourhood, you are just moments away from top-rated schools, parks, shopping, and restaurants as well as quick access to the Red Hill Valley Parkway and the LINC.Don't miss this! (id:49187)
16 Old Carriage Road
East Garafraxa, Ontario
Exceptional Family Home in Prestigious Garafraxa Woods. Welcome to one of Garafraxa Woods' most desirable settings, where estate properties are surrounded by mature forests, rolling countryside, and protected conservation lands. This remarkable home is set on a private 2-acre forested lot, tucked away on a quiet street and positioned well back from the road, offering the kind of peace, space, and natural beauty that defines this sought-after enclave. Residents enjoy close proximity to scenic hiking and biking trails, conservation areas, and premier golf courses, all while being just minutes from town conveniences. Filled with abundant natural light, this bright raised bungalow offers a thoughtful and functional layout featuring a spacious foyer, built-in double car garage with electric vehicle charging port, 4 well-sized bedrooms, and 2 full bathrooms. The upper level showcases an upgraded kitchen with expansive views of the serene, forested country backyard and a walk-out to the patio-ideal for entertaining or enjoying quiet mornings surrounded by nature. The ground level features a warm and inviting family room with walk-out access to the backyard, seamlessly blending indoor and outdoor living. Ideally located just minutes from Broadway in Orangeville, residents enjoy easy access to boutique shopping, dining, schools, and recreation facilities, while maintaining the tranquillity of country living. Commuters will appreciate the approximate 48-minute drive to Pearson International Airport, making this an ideal balance of lifestyle and convenience. This is a rare opportunity to own a beautifully situated home in one of the area's most desired communities. (id:49187)

