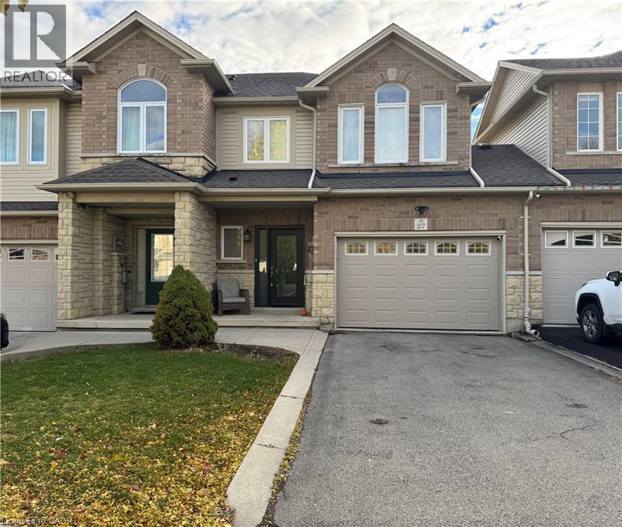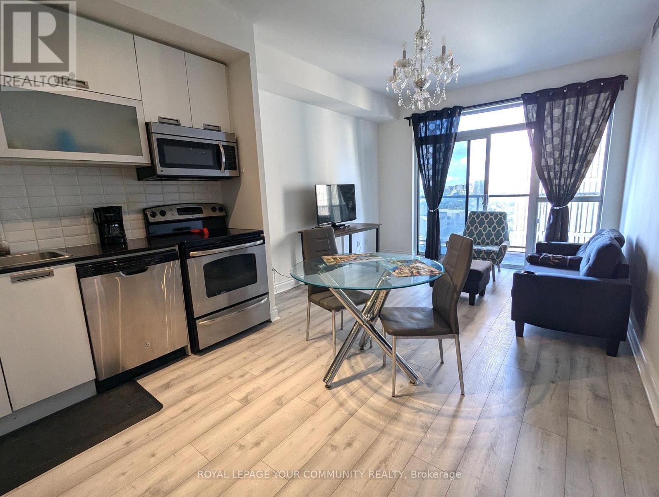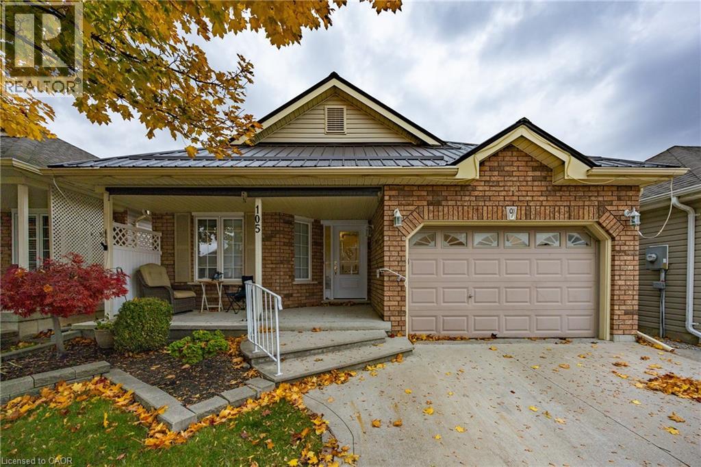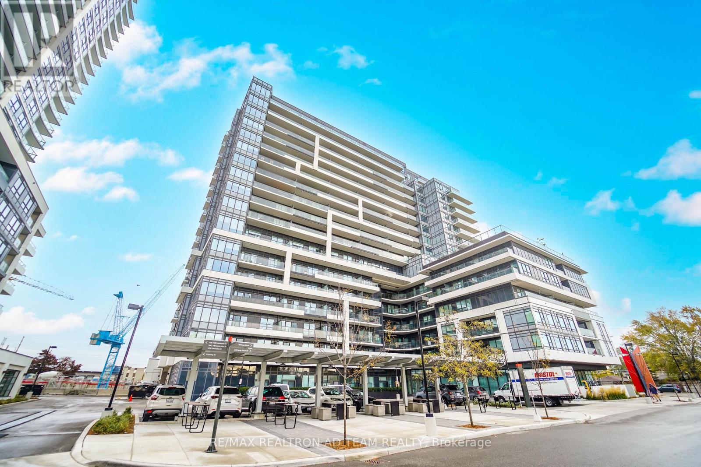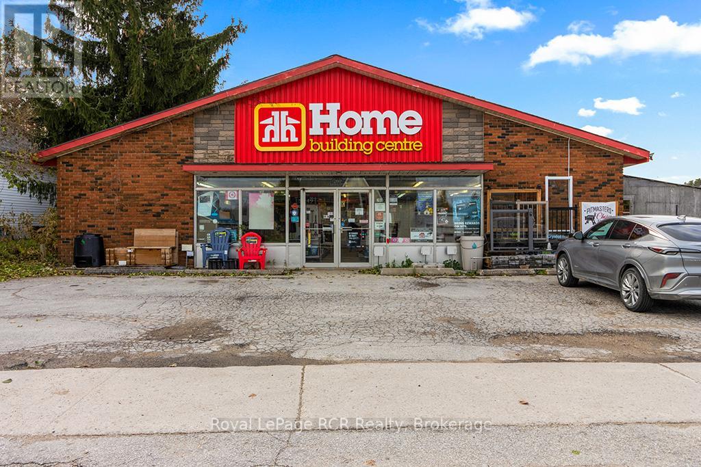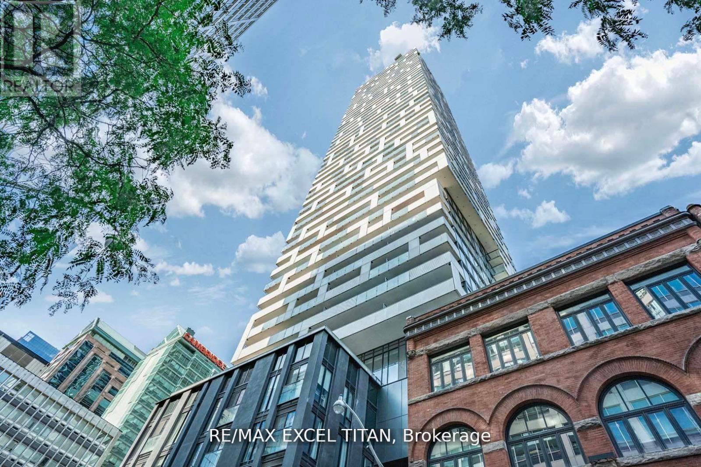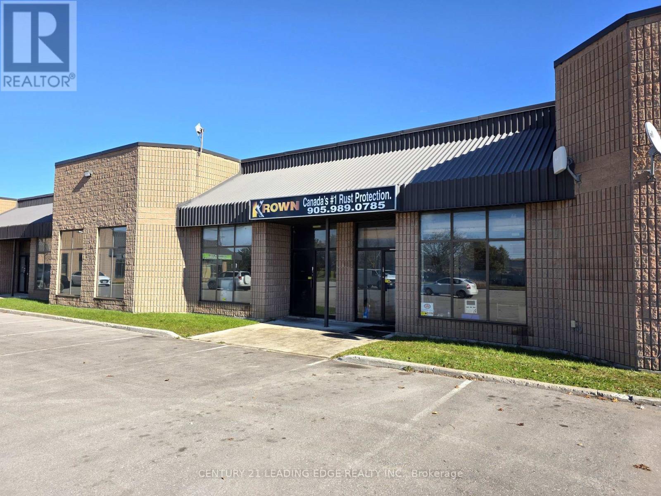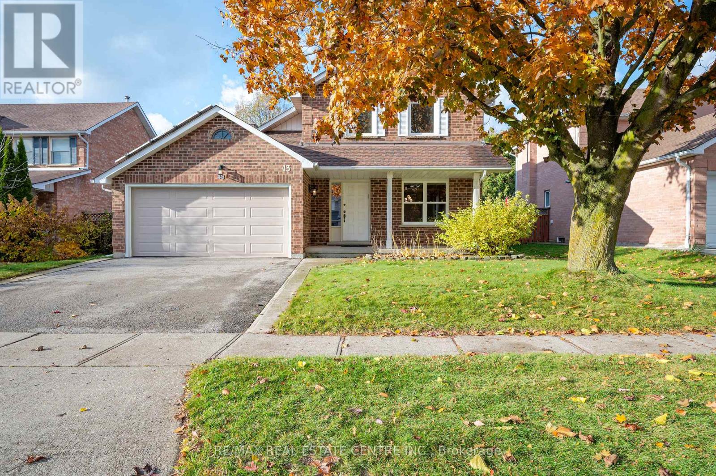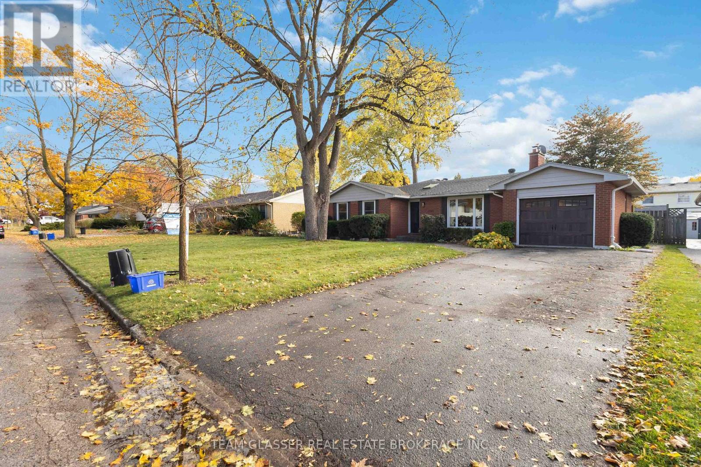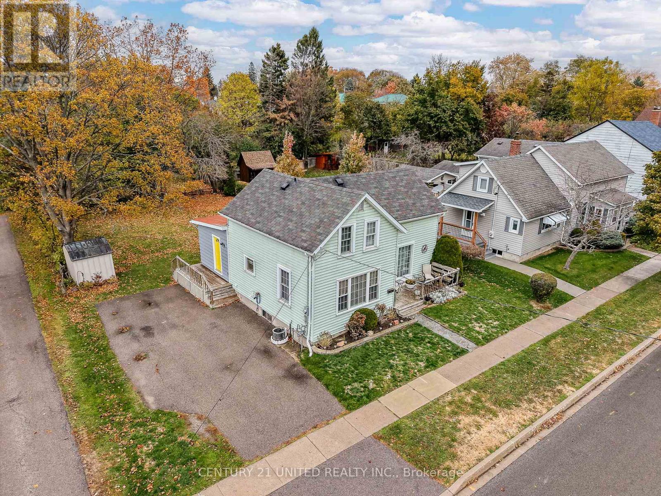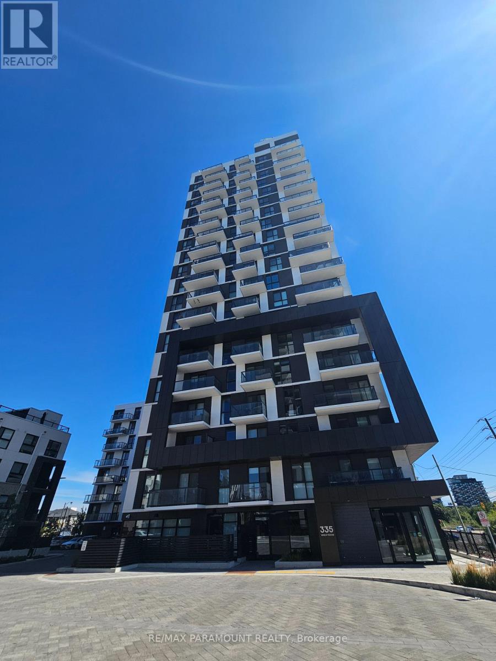27 Cornerstone Drive
Stoney Creek, Ontario
Beautiful 2-Storey Townhome for Rent in Upper Stoney Creek This stunning 3-bedroom, 2.5-bathroom townhome is located in a quiet neighborhood in upper Stoney Creek. The area offers a variety of amenities and convenient access to the Linc and Red Hill Parkway. The open-concept layout features an attached garage with inside entry and a fully fenced backyard. The spacious primary bedroom includes a 3-piece ensuite bathroom for added comfort. Application Requirements: Rental applications must include recent pay stubs, photo ID, a current Equifax (or equivalent) credit report, an employment letter, and references. Additional Details: Available: January 15, 2026 Tenants are responsible for all utilities. (id:49187)
2510 - 28 Ted Rogers Way
Toronto (Church-Yonge Corridor), Ontario
Fully Furnished, Very Well Designed with fairly new flooring and fresh coat of paint (1 year old), And Extremely Functional & Bright 1 Bedroom Condo Apartment In The Heart Of Downtown Just Few Minutes Walk From Subway Yonge-Bloor Or Bloor-Sherbourne. Surrounded By Grocery Stores And Restaurants, This Building Is Located Very Conveniently And Offers A Great Deal Of Amenities Including Swimming Pool, Gym, Media Room, Games Room, Jaccuzi, Sauna, 24 Hr Concierge, Plenty Of Visitor Parking, Spacious Backyard, Bike Racks And Much More. Tenant pays hydro and internet.Pets are restricted; the condo bylaw has certain rules about the size and number of pets, ask the LA before submitting an offer. Smoking whether medicinal or recreational is not allowed inside the unit or the common elements including the balcony as per condo bylaws. (id:49187)
105 Balsam Trail
Port Rowan, Ontario
Welcome to The Villages of Long Point Bay! Discover relaxed, lakeside living in this sought-after adult community in the heart of Port Rowan. This beautifully maintained 2-bedroom, 3-bathroom home offers bright, open-concept living designed for comfort and convenience. The spacious main level features a sun-filled living, kitchen, and dining area with a cozy gas fireplace and plenty of windows for natural light. The kitchen includes a pantry cupboard, tile flooring, and a peninsula with seating for four — perfect for casual meals or entertaining friends. The primary suite offers a large ensuite bath and walk-in closet, while the second bedroom makes an ideal guest room or office. You’ll also appreciate the main floor laundry and an additional bathroom with a walk-in tub for ease of access. Downstairs, the partially finished basement provides excellent space for hobbies, guests, or extra storage. Additional highlights include a cedar closet, 40 wide entry door, concrete driveway, 1.5-car garage, privacy fence, and a relaxing concrete patio with gazebo—perfect for enjoying sunny afternoons. A durable metal roof adds peace of mind for years to come. Living at The Villages of Long Point Bay means more than just a home — it’s a community. Residents enjoy access to a clubhouse featuring an indoor pool, fitness center, billiards room, library, workshop, banquet hall, walking trails, pickleball, shuffleboard, and more. Monthly resident association fee: $60.50. (id:49187)
307 - 1480 Bayly Street
Pickering (Bay Ridges), Ontario
Experience Modern Living In This Bright And Spacious 2-Bedroom + Den, 2-Bathroom Condo Offering Approximately 925 Sq. Ft. Of Living Space. Enjoy Upgraded Laminate Flooring Throughout, A Stylish Kitchen With Quartz Countertops, Upgraded Cabinets, Stainless Steel Appliances, And A Chic Backsplash. The Large Primary Bedroom Features An Upgraded 4-Piece Ensuite. The Open-Concept Kitchen, Dining, And Living Areas Showcase Modern Finishes And Lead To A Walkout Balcony-Perfect For Relaxing Or Entertaining. Additional Features Include In-Suite Laundry And Internet With Rogers Included Until 2028. Building Amenities Include A Fitness Centre, Outdoor Pool, Terrace With BBQ Lounge, Party Room, Guest Suite & More. Located In The Heart Of Pickering, This Condo Is Close To Schools, Parks, Big Box Stores, And The Pickering Recreation Complex. Walking Distance To GO Station & Easy Commute To Toronto Via 401. Just A Short Drive To Restaurants, Stores, Costco, Walmart, Pickering Casino, Frenchmans Bay, And Pickering Town Centre. The Perfect Combination Of Convenience And Luxury Awaits! **EXTRAS** S/S Fridge, S/S Stove, S/S Built-In Dishwasher, S/S Over The Range Microwave, Stacked Washer & Dryer (id:49187)
260/248 Garafraxa Street N
Chatsworth, Ontario
CANADIAN ICON and locally owned , Hatten Hardware Ltd. Located on Highway 6 in the heart of Chatsworth farming community, This family owned business has been a trusted name for generations and here is your opportunity to carry on the tradition and legacy. The main store front offers 3000 sq ft of high traffic retail plus another 74318 sqft of land and buildings for lumber storage and building materials. 248 Garafaxa is also included which offers a separate 2 unit apartment, unit #1- 2 bedroom unit #2- 3 bedroom with leases on month to month terms at street level 2 show room(s) or could be additional retail rental incomes. So many options and a life long opportunity calling you HOME. Price is for land and buildings only for Hatten Hardware LTD. Property includes PIN:371840281 and ARN : 420432000102301 and ARN : 420434000101500. To purchase current inventory with land and buildings as turn key operation sale price is $1,650,000.00 plus HST, 24 hour minimum notice for all showings and NO Sunday showings (id:49187)
Uph06 (4506) - 20 Lombard Street
Toronto (Church-Yonge Corridor), Ontario
Experience luxury living in this stunning 2-bedroom, 2-bathroom penthouse suite located in the highly sought-after Yonge + Rich community. This bright and spacious corner penthouse unit offers 1,303 sq. ft. of elegant living space with floor-to-ceiling windows, 10-foot ceilings, and a wrap around 498 sq. ft. balcony with breathtaking city views. The open-concept layout features a modern gourmet kitchen with high-end gas appliances, quartz countertops, and sleek matte black finishes. The primary bedroom includes a walk-in closet, a 5-piece spa-like ensuite, and direct balcony access. Private lobby and dedicated 3 elevators for top 13 floors no more long waits like every other building along with private amenities on the last floor with dedicated pool, and access to the regular ones on the 5th floor, a built-in closet, and stunning skyline views. Enjoy high-end finishes throughout and access to exceptional building amenities designed for comfort and style. Live high above the city in a beautiful unit that perfectly blends modern design, luxury, and convenience. ( 1 parking & 1 locker included) (id:49187)
5 - 24707 Woodbine Avenue
Georgina (Belhaven), Ontario
Exceptional opportunity to own and operate your own Authorized Krown Rust-Proofing Dealer in one of the fastest growing municipality in the GTA! Turn-key business with very low overhead and high profit margins! Located on a busy Woodbine Avenue with great visibility and tons of daily traffic! 12' x 12' door for easy access. Existing 3,767 sqft of total space allows for ample growth or add additional services (i.e. detailing, window tinting, custom wraps, etc.) to maximize profit! Very easy business to learn and get into with training included! Surrounded by thousands of homes with more well under construction! (id:49187)
43 Robson Avenue
Cambridge, Ontario
Lovingly Maintained Family Home with a Bonus Income in a Desirable Cambridge Neighbourhood! This beautiful detached 3 bedroom, 2.5 bath home is being offered for the very first time by its original owner. Pride of ownership is evident throughout this property, which has been thoughtfully updated and carefully maintained over the years. Step inside to a thoughtful layout designed for both family living and entertaining. The main floor greets you with a formal living and dining room, perfect for hosting guests. At the heart of the home, the beautifully renovated kitchen boasts sleek stainless steel appliances and a bright breakfast area for casual morning meals. The adjacent family room is a true showstopper, with soaring vaulted ceilings and large windows that create an airy, light-filled space for relaxation. The upper level is a peaceful family retreat. It features a spacious primary suite complete with its own private ensuite bathroom. Two additional generous bedrooms and a spotless main bathroom complete this floor, ensuring ample space for children or guests. The unfinished basement is ideal for storage, a home gym, or could expand your living space in the future. Outside, enjoy a private backyard surrounded by mature trees - a peaceful retreat for relaxing, hosting barbecues, or letting the kids play. The double-car garage offers ample parking and extra storage for your family's needs. An incredible bonus, this home is equipped with a solar panel system that generates up to $6,000 in annual income for the new owner! Recent updates provide further peace of mind, including all new windows, a new garage door, and extra attic insulation for improved comfort and efficiency. Set in a quiet, family-friendly neighbourhood close to top-rated schools, parks, and shopping, with quick access to Highway 401, commuting is simple and stress-free. This is more than just a house - it's a well-loved family home with an amazing financial benefit, ready for its next chapter. (id:49187)
1054 Wembley Road
London North (North M), Ontario
Welcome to this spacious 4-bedroom bungalow situated on an oversized, treed lot in highly sought-after Oakridge Meadows! Thoughtfully designed for comfort and entertaining, this home features a generous living room with a cozy wood-burning fireplace, a formal dining area, and an impressive renovated kitchen complete with a large island, granite countertops, and direct access to a sprawling composite deck (2021) overlooking the serene backyard with trees, a fish pond, and a large wood shed. The primary suite offers exceptional space, including a huge walk-in closet, sliding glass doors to the yard, and a 5-piece ensuite ready for your finishing touches. The fully finished lower level extends your living space with a spacious recreation area, pool table zone, a wood-burning stove, and a second living room perfect for movie nights. With 2 full bathrooms, 1 half bath, and an unbeatable location close to parks, schools, and amenities, this is the Oakridge opportunity you've been waiting for! (id:49187)
316 Tweed Street
Cobourg, Ontario
Home was built in 1906. Great location on a quiet street and is within walking distance to Lake Ontario. Spacious kitchen with lots of cupboards and island. Separate Dining and living room. Back addition is currently being used as a family room and has a 2pc bath and walkout to deck and private backyard. Upstairs offers 2 bedrooms and a 4pc bathroom. Home has had upgrades over the years which includes windows, gas furnace and an electrical 100 amp panel with circuit breakers. This home is move in ready and offers character. Great starter home. (id:49187)
56 - 120 Centre Street
London South (South E), Ontario
Welcome to Hillside Heights! This very desirable Condo Community is family and pet friendly, well managed and well maintained... a really welcoming neighbourhood! #56 is a spacious south facing 2 storey Unit with a patio that backs on to Greenspace. There is an attached Single Garage with inside access. The main floor features a bright eat in kitchen, a dining/living room with sliding doors leading to the private Patio. A 2pc bath completes the main floor floorplan. Upstairs, the Primary Bedroom has plenty of space for a King Size Bed and features a walk in closet. But wait, the Second bedroom also has a walk in closet and will hold a King size bed! The third bedroom which has a double closet and the 4 piece bathroom complete the second floor. In the lower level there is a finished recreation room and plenty of storage space in the laundry, utility and furnace area. In the laundry and utility area there is also a sump pump and a rough in for a 3 piece bathroom. This is a perfect starter home or downsizing community. Location, location, location as you are very close to most services and amenities here: Dining, Grocery, Pharmacy, Veterinary, transportation routes, Shopping, Hospitals and Schools. (id:49187)
1201 - 335 Wheat Boom Drive
Oakville (Jm Joshua Meadows), Ontario
Welcome to Oakvillage by Minto Modern Luxury in the Heart of Oakville. Discover unmatched convenience and contemporary living in this spacious 1 + Den suite in Oakville's highly sought-after community at Dundas & Trafalgar. Perfect for first-time buyers, investors, or downsizers, this stylish condo offers a thoughtfully designed layout with soaring 9 ceilings, floor-to-ceiling windows, and upgraded wide-plank hardwood flooring throughout. The open-concept living, dining, and kitchen areas are perfect for entertaining. A spacious kitchen features premium granite countertops, full-size stainless steel appliances and ample cabinetry. Step out to the balcony to enjoy panoramic views. The bright primary bedroom includes a walk-in closet, while the versatile den is ideal for a home office, bedroom, play area or guest space. Additional highlights include full-size in-suite laundry, a 4-piece monitoring. Residents enjoy premium amenities such as a fitness centre, party room, BBQ area, bike storage, visitor parking and more! One underground parking space and high-speed internet are included in the condo fees. Experience city living surrounded by nature, with over 200 km of walking trails, parks, and greenspaces right at your doorstep. (id:49187)

