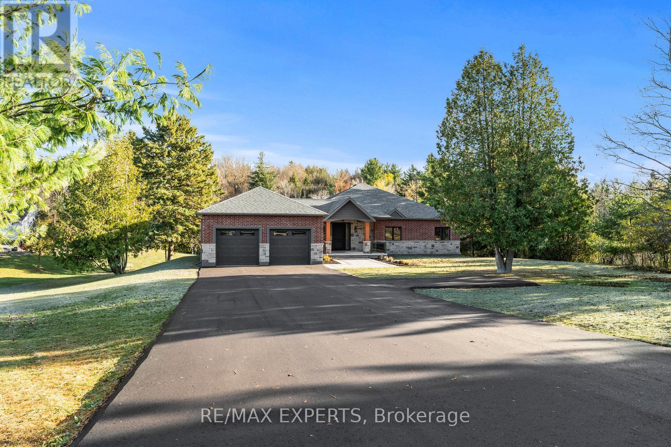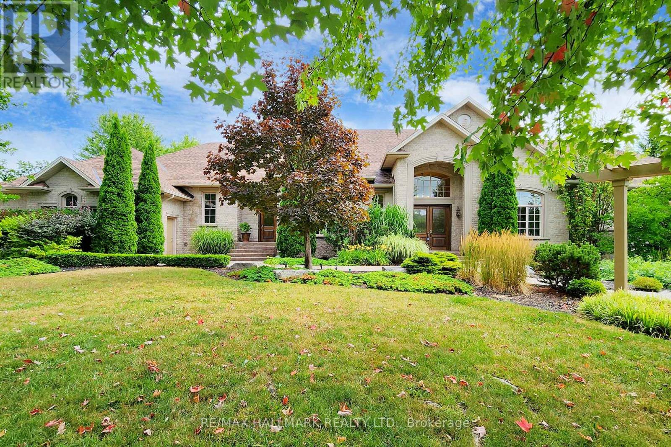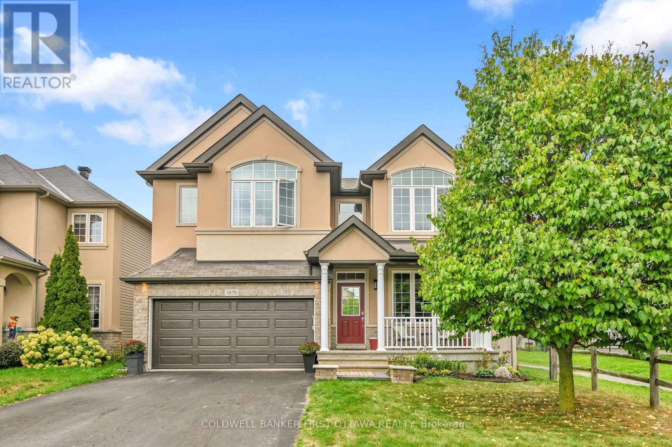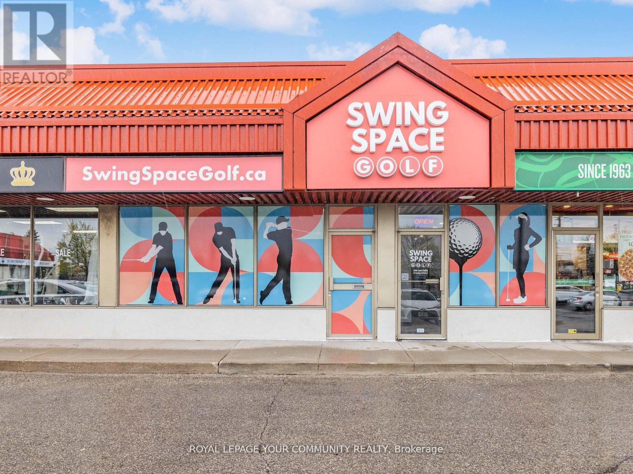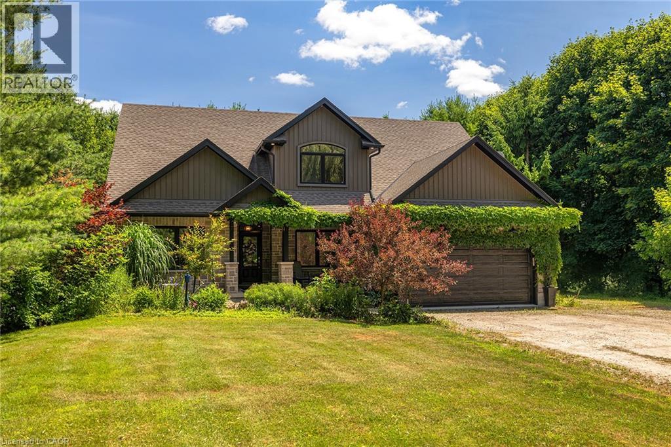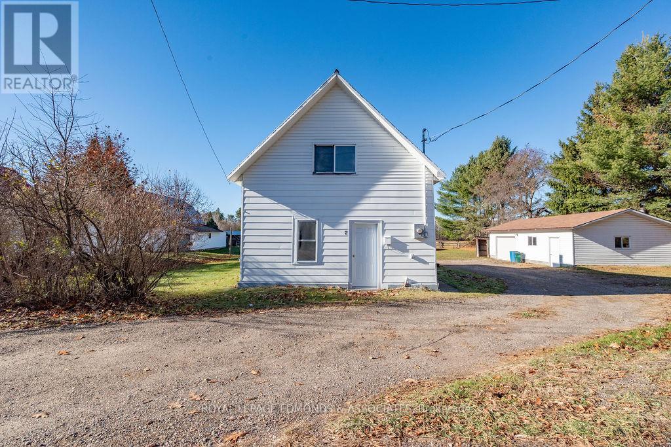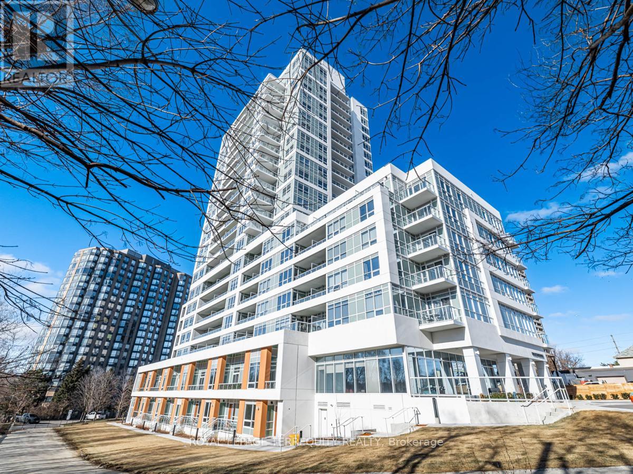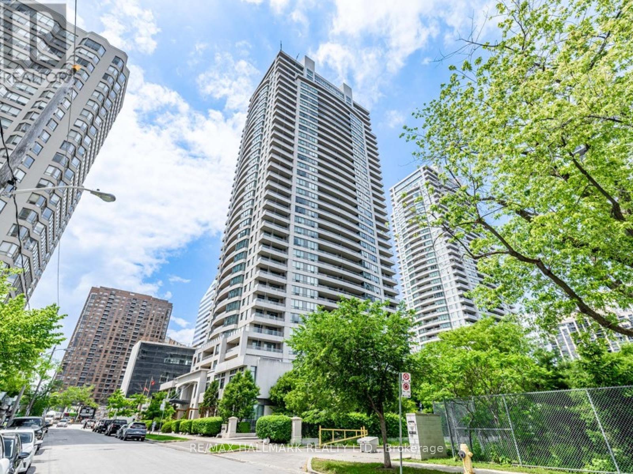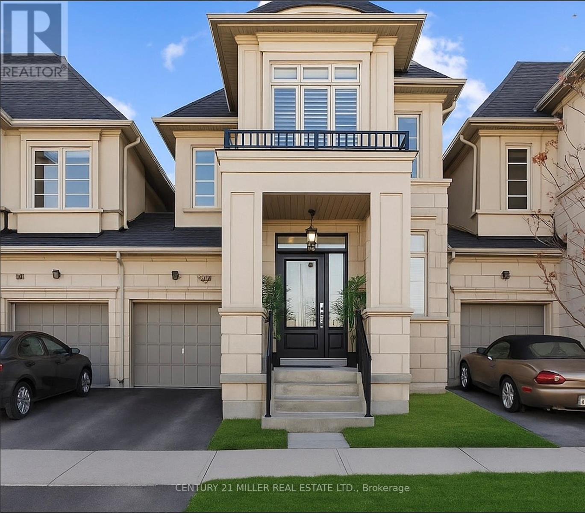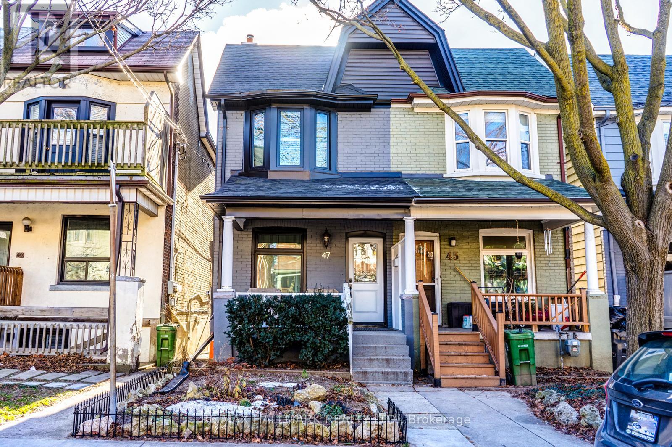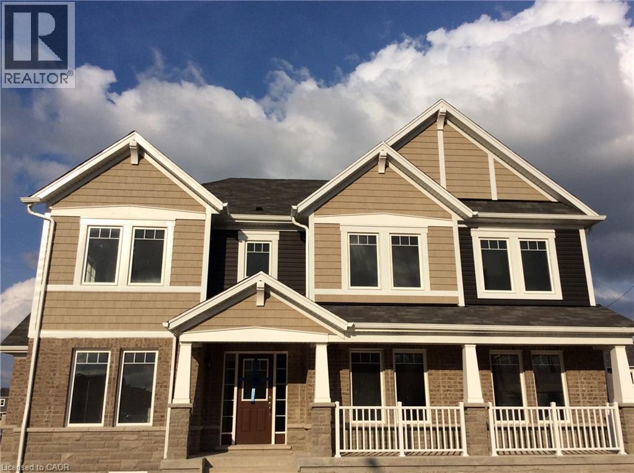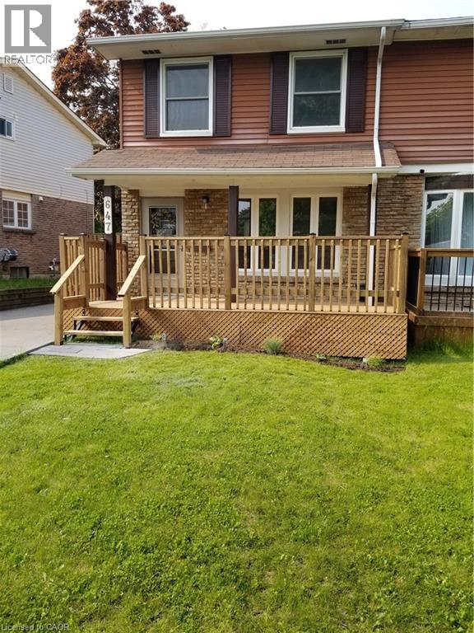211 Pine Avenue
Caledon (Palgrave), Ontario
Welcome to 211 Pine Avenue - a stunning, brand new custom-built bungalow offering over 3,600 sq ft of finished living space on a premium lot with a private pond. This bright, open-concept home features hardwood flooring, pot lights, and oversized windows showcasing tranquil green views. The gourmet kitchen boasts quartz countertops, stainless steel appliances, a bold island, and walkout to a private balcony. The primary suite includes a walk-in closet and spa-like ensuite. Recent upgrades include new front and back interlock (2025), hydro-seeding (2025), and a new septic system installed August 2025. Enjoy a 3-car tandem garage with parking for 11 vehicles. Steps to Palgrave Stationlands Park, Caledon Equestrian Park, and scenic trails - where luxury meets nature in the heart of Palgrave. *Some photos have been virtually staged to help illustrate the property's potential.* (id:49187)
63 Grayfield Drive
Whitchurch-Stouffville (Ballantrae), Ontario
This is more than just a home; its a lifestyle. A rare opportunity to own a custom-built masterpiece in a prestigious subdivision. Including features like no other. State-of-the-art technology, exquisite finishes, and a backyard that feels like a private Oasis. With a stunning betz concrete salt water swimming pool, cascading waterfall, hot tub, heated pool house, heated towel rack, outdoor 3-piece washroom and outdoor bar, this 1.24-acre property with a wrought iron , fully fenced private yard with stunning outside lighting must be seen to be fully appreciated. Outside loggia, built-in BBQ, built-in oven, outdoor sink, heated patio, outdoor TVs - totally loaded. This home features a 4-car heated garage, along with a heated stamped concrete driveway, walkway, and stairs ensuring ultimate convenience and comfort during the winter months. Designed for both luxury and entertainment, the property includes a golf simulator, climate controlled 1200 bottle wine cellar, complete with a separate tasting room, fireplace and TV. There is a beautiful custom-built wet bar in the basement. Inside, the elegance continues with over 8,200 square feet of finished living space, featuring soaring ceilings, expansive windows, and luxurious finishes. The open-concept design invites you to experience the perfect flow between spaces, from the grand living room to the chefs inspired kitchen, complete with top-of-the-line appliances, granite countertops, and an integrated Crestron system for seamless control of your TVs, cameras, audio, and fireplaces. It doesnt stop there, as there are 10-foot-high basement ceilings with two walk ups, sub zero fridge and sub zero freezer, granite countertop, movie room. Separate gym room with mirrors and gym flooring and two TVs. Basement floors are fully heated. There's so much more to discover! (id:49187)
1878 Montmere Avenue
Ottawa, Ontario
Welcome to this exceptional Cardel-built luxury home offering over 4,500 sq. ft. of living space in the highly sought-after community of Notting Hill. Surrounded by top-rated schools, scenic parks, a state-of-the-art recreation complex, shopping, dining, and excellent transit options, this home is perfect for growing families seeking both comfort and convenience. Step inside to a grand spiral staircase open to below, setting the tone for the home's elegance. The spacious chef's kitchen offers granite countertops, a large island with storage, a breakfast bar, a walk-in pantry, and a bright eating area. The kitchen flows seamlessly into the sun-filled great room, complete with a cozy gas fireplace. A formal dining room with elegant coffered ceilings, a formal living room, and a spacious mudroom with a built-in bench and storage add to the home's meticulously crafted design and functionality. Throughout the main level, you'll find sophisticated crown moulding, adding timeless character and charm. Upstairs, you'll find four generous bedrooms, including a luxurious primary suite, along with two spa-inspired 5-piece bathrooms. A massive second-floor den with a vaulted ceiling provides the ideal space for a home office, study, or lounge area. The fully finished lower level is perfect for multi-generational living, featuring an in-law suite with two large bedrooms, a full bathroom, and an inviting fireplace, offering older kids or extended family both comfort and independence. Step outside to your private backyard oasis, complete with a durable PVC fence and a spacious deck perfect for outdoor gatherings and family fun. Your dream home awaits - don't wait, book your showing today! (id:49187)
45372 Davies Street
Atwood, Ontario
Welcome to 45372 Davies Street in Atwood, a private and versatile home set on nearly 1.16 acres in a peaceful, family-friendly community surrounded by farmland. This unique property offers exceptional flexibility, featuring both a main floor and second floor primary bedroom, each with its own ensuite, as well as laundry rooms on both levels. With four full bathrooms, a powder room, and the potential for up to six bedrooms, this home easily accommodates large or multi-generational families. The spacious layout includes a walk-in pantry, covered front and back porches, and a loft-style living space on the second floor that's perfect for relaxing, working from home, or entertaining guests. Additionally, a 6' high basement provides ample storage. Outdoors, enjoy a fenced backyard, bonfire pits in both the front and rear yards, a 16x20 Shop or third garage to store another car or some toys and full backyard perimeter lighting controlled by a convenient indoor switch. A hot water exterior tap makes summer fun simple ideal for filling kids' pools or maintaining a backyard rink in winter for hockey enthusiasts. The home is set well back from the road with a long private laneway and offers parking for 10+ vehicles. Located with direct access to a local walking trail connecting Henfryn to Atwood and snowmobile routes in the winter, this home offers the perfect balance of rural charm, space, and lifestyle convenience. A rare opportunity for those looking for privacy, functionality, and room to grow. (id:49187)
7 Elizabeth Street
Laurentian Hills, Ontario
Situated on a spacious lot in the heart of Chalk River, this 3 bedroom, 1 bathroom home is a great opportunity for first time home buyers looking to break into this competitive real estate market without breaking the bank! Benefitting from a massive detached garage, complete with hydro and attached insulated workshop, this property offers more than enough exterior storage. Inside the home is well laid out with convenient main floor laundry, sprawling kitchen, and comfortable rec room. Upstairs offers two well sized bedrooms, complimented by the modern 4 piece bath. Priced to sell, book your showing before its gone! (id:49187)
101 - 10 Wilby Crescent
Toronto (Weston), Ontario
welcome to The Humber condominium. A bright spacious 1135 sq ft of Town House style living space in a rare two level unit with a balcony on the main floor and a walkout patio from the lower level , westerly facing the Humber river, 3 bedrooms, 2 washrooms, a study area ,ensuite laundry, parking, storage locker. Excellent location steps to TTC and a short distance to Weston go station and Up express making a short 20 minutes commute to downtown and the airport terminal , close to 401,400,427 and the future Eglington LRT. near all the convenient of shops. schools, parks, bike trail , golf, Humber River and more. Enjoy the many building amenities lounge area, party room, exercise room, BBQ terrace, meeting room and more . This property offers a large space and layout that is ideal for Young professionals with work from home set up , a large family or extended family. (id:49187)
2803 - 18 Spring Garden Avenue
Toronto (Willowdale East), Ontario
Bright and spacious 2-bedroom condo with parking and locker in the highly sought-after Platinum XO Tower in North York. This functional layout features floor-to-ceiling windows, abundant natural light, and laminate flooring throughout. Enjoy breathtaking city views from a prime Yonge & Sheppard location, just steps to the subway, shopping, restaurants, supermarkets, banks, cinema, and North York City Centre. The building offers exceptional amenities including an indoor pool, fully equipped gym, library, billiards room, bowling alley, 24-hour concierge, and on-site management. With a Walk Score of 96 and Transit Score of 93, this is the perfect opportunity to live in a luxury building surrounded by every convenience. Ideal for professionals or small families seeking comfort and urban convenience. (id:49187)
3136 Post Road
Oakville (Go Glenorchy), Ontario
Located in Oakville's sought-after Preserve community, this fully furnished executive townhome offers a perfect blend of comfort and sophistication. The open-concept layout features 9' ceilings, rich oak hardwood flooring, and detailed upgraded millwork throughout. A bright and inviting living room opens to the modern white kitchen, complete with granite countertops, stainless steel appliances, and an island with breakfast bar seating. The spacious great room is accented by a stunning cast stone gas fireplace and walk-out access to the fully fenced backyard. Upstairs, the primary bedroom features a generous walk-in closet and a spa-like ensuite with double sinks, marble counters, a soaker tub, and a frameless glass shower. Two additional bedrooms, a stylish 4-piece main bath, and a convenient upper-level laundry area complete this floor. The professionally finished basement offers added versatility with a large recreation room, an additional bonus room, quality laminate flooring, pot lights, and a full bathroom. Situated in a great location, this home is steps from top-rated schools, scenic parks, and trails, and just minutes from shopping, highways, and transit-making it an exceptional lease opportunity in north Oakville. (id:49187)
47 Hazelwood Avenue
Toronto (South Riverdale), Ontario
Prime Riverdale! Don't Miss Out On This Amazing Rental W/98 Walkscore, Just Steps From Pape Station. Frankland School District, Danforth Restaurants & Cafes., Spacious Living Room, 1 Small Room (It Was Used As A Bedroom From Previous Tenants) That Can Fit A Queen Size Bed W/Window, Beautiful Kitchen W/Exposed Brick, Modern Updated Bathroom And Your Own Laundry Room W/Washer & Dryer. A Must See In The Heart Of Greek Town! (id:49187)
51 Pointer Street
Cambridge, Ontario
Beautiful and spacious detached 3 bedroom, 2.5 bathroom home located in a highly sought after RiverMill neighborhood of Cambridge, perfectly positioned on a premium corner lot right next to a park. This bright home offers lots of windows and abundance of natural sunlight and is well-maintained offering a functional layout. The main floor comes with 9 foot high ceiling and features a den, ideal for a home office or study area, and an open concept living and dining space perfect for entertaining. The modern kitchen provides plenty of storage and overlooks a fully fenced backyard, offering privacy and space for outdoor enjoyment. Upstairs, you will find a spacious Family Room Loft together with three generous bedrooms, including a primary suite with an ensuite bath and walk-in closet. The home also includes a double car garage with parking for up to four vehicles. Conveniently located close to shopping, major highways, parks, scenic trails, public transit, and all essential amenities, this home delivers the perfect blend of comfort, convenience, and lifestyle, an ideal choice for families and professionals alike. Book your showing today! (id:49187)
647 Balsam Crescent
Oshawa, Ontario
Absolutely Stunning!! Welcome to one of Oshawa's most sought-after family neighbourhoods - walking distance to parks, playgrounds, trails and picturesque views of Lake Ontario. This 2-storey, semi-detached, renovated, spacious home features 3 beds, 2 baths, and finished basement. Easy to picture yourself entertaining in the new custom-built kitchen with new stainless-steel appliances (all appliances have extended warranties). Open concept main floor with large living and dining areas, new flooring throughout and tons of natural light, with custom touches ALL over. Updated electrical panel (2023) and AC (2023), new washer and new dryer, renovated bathroom, fully fenced yard and new deck overlooking mature trees - just relax and enjoy the privacy of your oversized backyard. Enjoy your morning coffee on the covered new front porch with 4 car parking (and ample street parking). An absolute must-see!! (id:49187)

