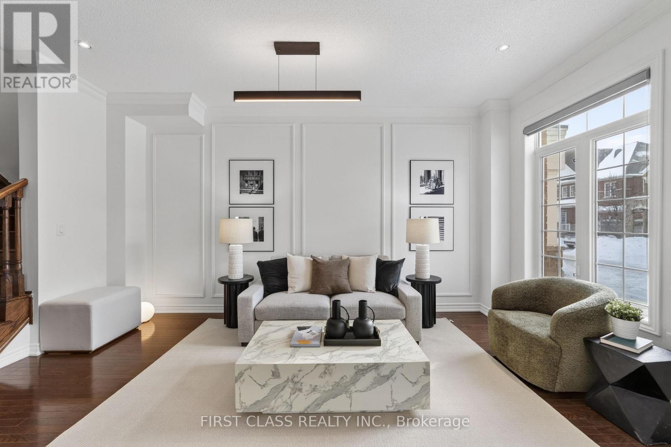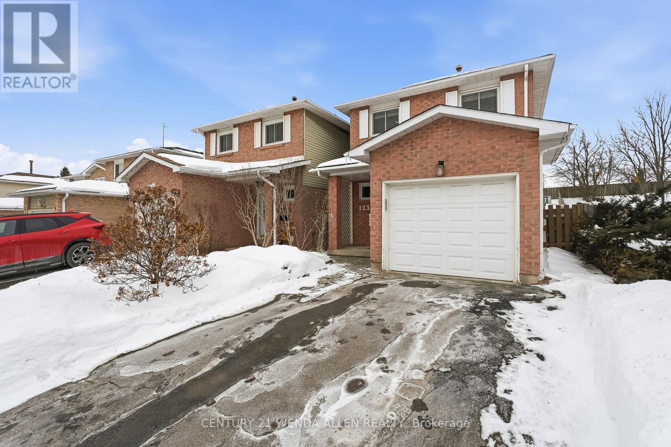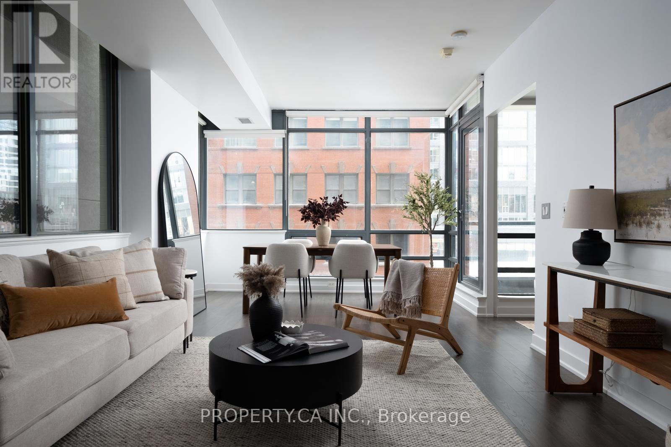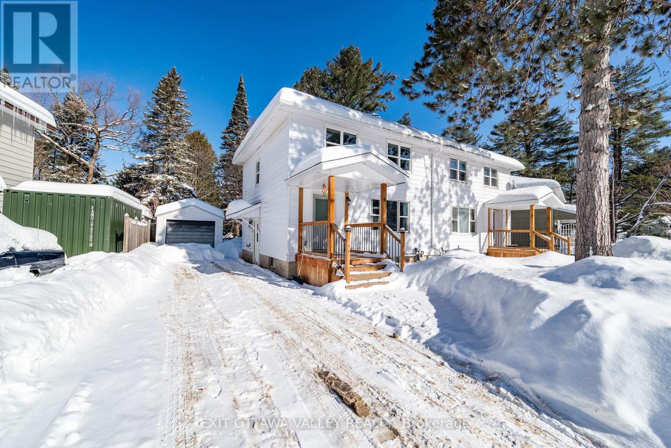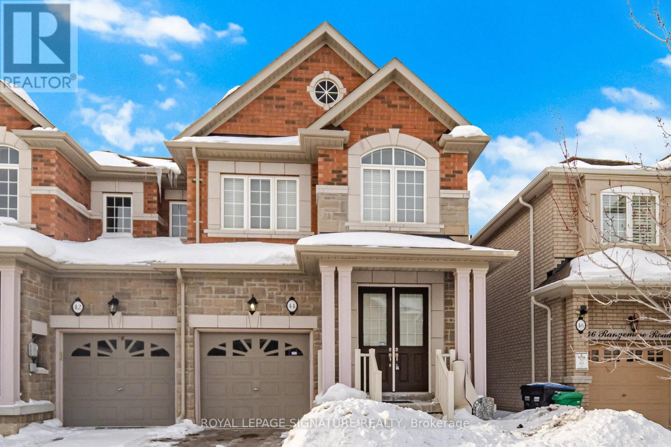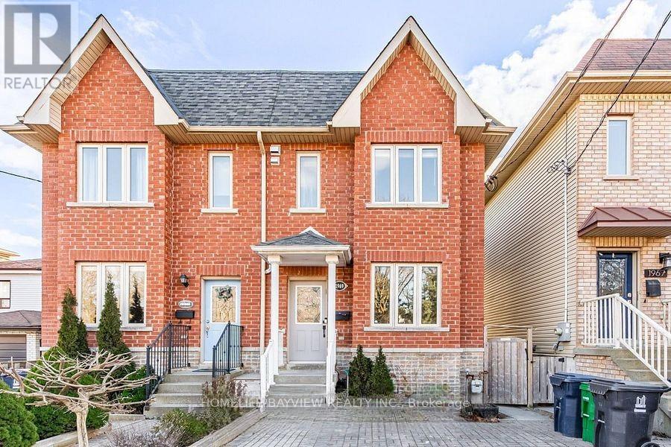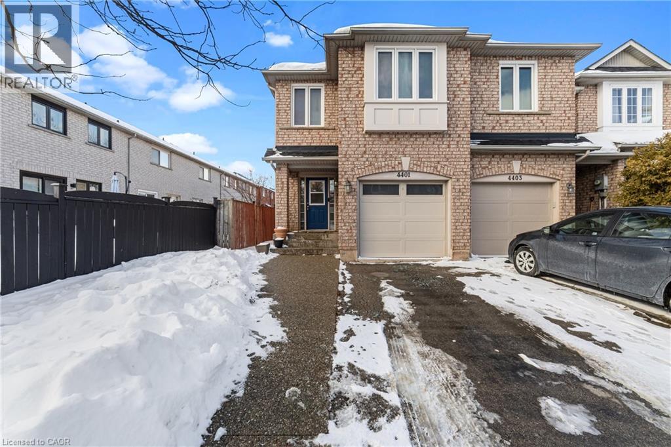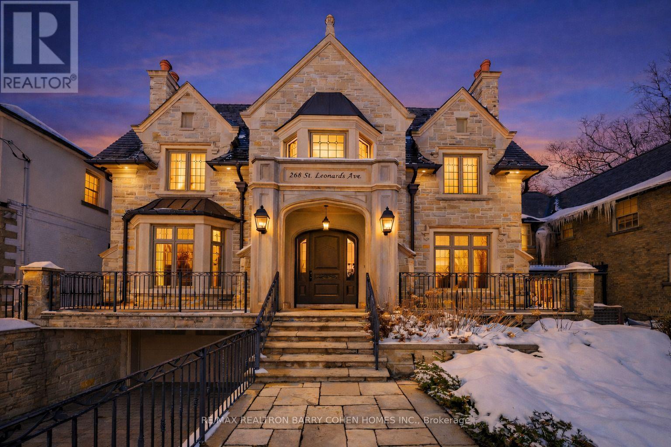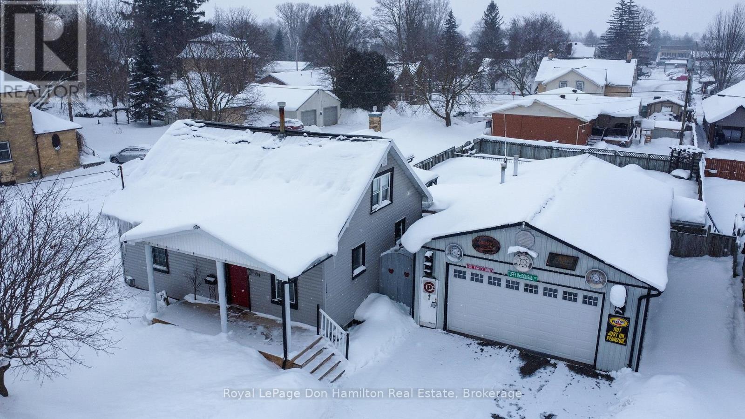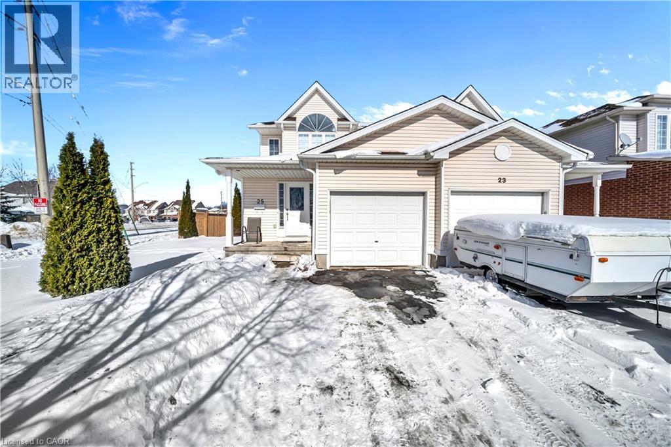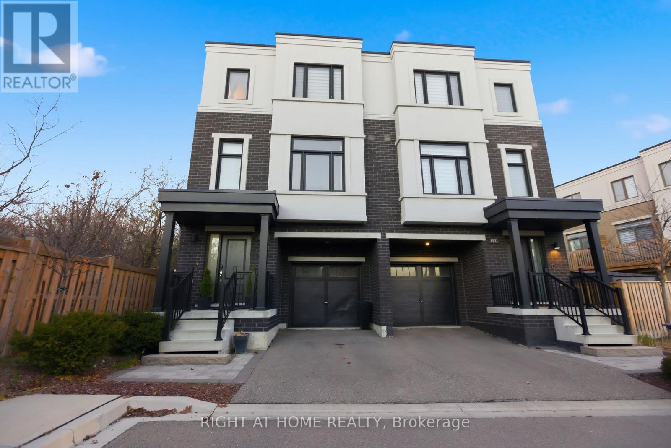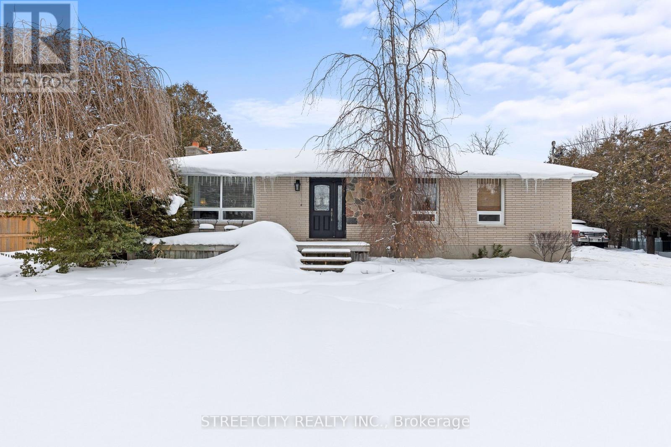92 Living Crescent
Markham (Victoria Square), Ontario
Redefining semi-detached living with detached-style space. This exceptional home offers 2,487 sqft above grade and features a rare 2.5-storey design, delivering enhanced privacy, functional separation, and an unexpectedly spacious interior. Showcasing rare double primary bedrooms with ensuite bathrooms for every bedroom, this home is ideal for multi-generational living or modern families seeking flexible space. The dual living room layout perfectly balances everyday living and entertaining. Highlights include 9-ft ceilings, fresh designer paint, new lighting fixtures, and newer stainless steel appliances. The open-concept kitchen with centre island and breakfast area is perfect for daily living and hosting.Elegant upgrades feature French moulding accent walls, modern hardware, black new garage door, and updated bathrooms including a glass shower enclosure - offering true move-in-ready comfort.Prime location minutes to Hwy 404, Costco, shopping, restaurants, and everyday amenities. Situated in an excellent school district near Victoria Square Public School, Richmond Green Secondary School, St. Augustine Catholic High School, and Sir Wilfrid Laurier Public School - ideal for families seeking top-tier education and everyday convenience.A refined semi that lives like a detached - offering space, privacy, and timeless appeal. (id:49187)
1230 Delmark Court
Oshawa (Donevan), Ontario
****Open House Saturday 1PM-3PM****Beautiful 3 bedroom detached home situated on a quiet court in a prime family-oriented neighborhood. This move-in-ready gem sits on a large private lot with new shingles for lasting peace of mind.Main floor features an updated kitchen with newer stainless steel appliances, a bright combined dining/living room with hardwood floors, convenient 2-piece bath, and pot lights throughout the entire home for a modern, well-lit feel.Walk out to a fully fenced backyard oasis with a large deck and excellent privacy.Upstairs offers new laminate flooring and an updated 4-piece bath. The fully finished basement provides added living space-perfect for a family rec room or more.Fully detached above ground (link home classification), ideal for peaceful family living in a sought-after area! Roof 2025, Fridge 2023, Washer & Dryer 2025, Stove 2025 ** This is a linked property.** (id:49187)
416 - 438 King Street W
Toronto (Waterfront Communities), Ontario
Welcome to Suite U416 at The Hudson! 438 King St W, is an exceptional opportunity in the heart of Prime King West, offering nearly 900 sq ft of intelligently designed living space with absolutely no wasted space. This bright, south-facing 2-bedroom, 2-bathroom suite features a fantastic layout with split bedrooms, and south facing views overlooking the iconic intersection of King and Spadina. Open concept kitchen, living and dining, perfect for entertaining. Enjoy dining over King Street every night! Complete with parking and a locker, this suite delivers incredible value in one of Toronto's most sought after neighbourhoods. The Hudson is a well-managed, sought-after building with 24-hour concierge service and fantastic amenities, offering true comfort and convenience. Just steps to transit, world-class dining, nightlife, shopping, and everything downtown has to offer, this is effortless urban living in one of the city's most desirable locations. (id:49187)
6 Faraday Crescent
Deep River, Ontario
Welcome to this beautifully updated 3-bedroom, 1-bath semi-detached home in the heart of Deep River. The upgraded main floor features timeless white kitchen cabinetry, gleaming hardwood floors, and a bright, open living space filled with natural light. Upstairs offers three spacious bedrooms and a refreshed bathroom with stylish double sinks. Enjoy the added convenience of a single detached garage and a private backyard backing onto serene green space-perfect for relaxing or entertaining. Ideally located near schools, parks, and everyday amenities, this move-in-ready home checks all the boxes. (id:49187)
44 Rangemore Road
Brampton (Northwest Brampton), Ontario
Rosehaven Built, Sandalwood Model 1903 Sqft Immaculate End Unit Freehold 2 Storey Townhouse, In A Very Desirable Area, Upgraded Kitchen Equipped With S/S Appliances & Breakfast Area With W/O To Backyard. Spacious Family Room Along With A Combined Living & Dining Room, Freshly Painted. 3 Bedrooms + 4 Washrooms. brand new spot lights inside all the house, Finished Basement by the builder With Full Washroom. 9Ft Ceiling On Main Floor. Hardwood Floor On The Main And Second Floor. Ideally Located Close To Schools, Parks, Shopping Mall & Mount Pleasant GO Station. (id:49187)
1 - 1969 Dundas Street E
Toronto (Woodbine Corridor), Ontario
Beautiful apartment located in the Beaches! This bright and spacious upper floor unit is flooded with natural light, an open concept living and kitchen with large windows. Neutral and modern decor. Walk to TTC, parks, and shopping. 10 minutes walk to the Boardwalk. Don't miss this gem to call home. Utilities extra $100/month. (id:49187)
4401 Vallence Drive
Burlington, Ontario
Bright 3-bedroom, 2.5-bath end-unit freehold townhome located on a quiet street. This home offers several windows throughout and a sun-filled main level, freshly painted throughout. The kitchen is rear facing overlooking the back yard and offers butcher block style countertops and a farmhouse style sink giving this space a unique vibe while providing a functional, welcoming space for everyday living. The living room features a cozy gas fireplace, offering enviable warmth on those winter evenings. The upper level has newer flooring and generously sized bedrooms. The unique second-floor layout creates separation between the primary suite and the additional bedrooms, ideal for privacy. The primary bedroom includes a walk-in closet and a very nicely updated separate ensuite. Other recent upgrades include a newer furnace and water heater, newer rear deck, and a newer garage door. Take a walk to the lower level finished basement with rec room, cold cellar area and decent storage space to give you the room you need for years to come. This home shows well and is very well kept, which means this is the ideal place to call home. This property is conveniently located close to Appleby GO, restaurants, Centennial Bike Path, and excellent schools just to name a few—this home combines comfort, functionality, and an unbeatable location. (id:49187)
268 St Leonards Avenue
Toronto (Bridle Path-Sunnybrook-York Mills), Ontario
A rarely offered Lawrence Park residence of exceptional craftsmanship and architectural pedigree, available for the first time since 2012. Designed by renowned architect Lorne Rose with interiors by Carey Mudford, this distinguished Tudor-style home sits on a prime 50 x 150 ft lot and offers approximately 5,500 sq ft of beautifully finished living space. The striking Indiana limestone and brick façade, cedar shingle roof, leaded glass windows, copper detailing, and hand-crafted stone portico create timeless curb appeal. A heated driveway, steps, porch, and walkways ensure year-round comfort, complemented by mature landscaping, irrigation, exterior lighting, and integrated security. Inside, refined detailing defines every space, including 10ft ceilings on the main level, 9 ft ceilings above and below, heated marble floors, custom millwork, coffered ceilings, rich hardwood flooring, and sound-insulated construction. Principal rooms flow seamlessly for both elegant entertaining and everyday family living. The chef's kitchen features premium appliances, bespoke cabinetry, and opens to an oversized family room with walk-out to a private stone terrace. The upper level offers generously proportioned bedrooms and spa-inspired baths, highlighted by a luxurious primary retreat with vaulted ceilings, marble finishes, steam shower, and private outdoor access. The fully finished lower level with radiant heated floors provides exceptional versatility, including a large recreation room with walk-out, wet bar, wine cellar, guest or nanny suite, and extensive storage. Thoughtfully maintained and continuously upgraded, the home delivers enduring quality and modern reliability. Complete with a rare three-car secure garage, this is an exceptional opportunity just moments to Toronto's top schools, the Granite Club, Bayview Avenue, Highway 401, and surrounding parks, a truly special offering in one of the city's most coveted family neighbourhoods. (id:49187)
64 George Street S
Minto, Ontario
Welcome to this well maintained home located on a quiet street in the heart of Harriston. Offering a functional layout with generous room sizes, this property is ideal for first-time buyers, families, or those looking for extra space to work or create at home. The main floor features a bright and spacious living room, a practical kitchen with good workflow. A main-floor bedroom, full 4-piece bathroom, and convenient main-floor laundry add to the home's everyday functionality. Upstairs, you'll find two additional bedrooms, providing flexible space for family, guests, or a home office. A standout feature of this property is the large heated workshop, perfect for hobbyists, tradespeople, or anyone needing extra workspace or storage. Outside, the fully fenced backyard offers privacy and room to relax, complete with a heated above ground pool, ideal for enjoying the warmer months. Situated on a mature lot within walking distance to local amenities, schools, parks, and downtown Harriston, this home combines small-town charm with practical living and excellent added features. Contact your Realtor to view this property! (id:49187)
25 Breesegarden Lane
Guelph, Ontario
Welcome to this well-maintained semi-detached home in the desirable East End, offering 3+1 bedrooms, 2 full bathrooms and 1 powder room-perfect for growing or extended families. This bright and spacious home features a Legal finished basement with a separate side entrance. Situated on a rare corner lot, the property boasts a large backyard ideal for entertaining, gardening or kids to play. Conveniently located steps to bus stops and within walking distance to schools, parks and shopping plaza. This home combines comfort with unbeatable convenience. A fantastic opportunity for families or investors alike! (id:49187)
1802 Mitoff Place
Mississauga (Rathwood), Ontario
Sun-filled, private and move-in ready, this exceptional semi-detached home combines lifestyle and location. Modern comfort meets everyday convenience in this beautifully upgraded 4-bed, 4-bath private semi with no neighbours on one side or behind. Bright and spacious, the rare orientation delivers sunrise views from the living room and spectacular sunsets from the dining area. The open-concept living area is an entertainer's delight with upgraded kitchen featuring quartz counters and an absolutely stunning centre island, custom cabinetry, stainless appliances and a built-in workspace. Large windows on multiple sides flood the home with natural light. The primary bedroom suite offers a walk-in closet and renovated ensuite with large shower and double quartz vanity. Two additional well-sized bedrooms are bright and flexible for kids or hybrid work. Main-level 4th bedroom with private 3-pc ensuite and walk-out to the backyard is perfect for guests, in-laws or a home office making it ideal for multi-generational living. Quality finishes throughout include upgraded hardwood, smooth ceilings, modern lighting and designer touches. The finished basement provides recreation space, home gym or media area with potential for future income. Located in a family-friendly neighbourhood minutes to highways, parks, schools and shopping, and only a 10-minute walk to MiWay transit. (id:49187)
2632 Catherine Street
Thames Centre, Ontario
Calling all Car Enthusiasts! This inviting property offers a blend of comfort, functionality and small town living while only being minutes from London. inside this 1 floor brick ranch you will find a well laid out living space. The home offers plenty of natural light and is tastefully finished throughout. The kitchen provides ample cupboards and a workspace that flows seamlessly into the dining area, living room and cozy family room with gas fireplace and patio doors to deck and backyard and a huge primary bedroom. Lower level with finished rec room, 2 bedrooms, laundry and storage room. Step outside to the backyard with a garage from part 25'4" x 37'4" and additional back part 14'5" x 39'4". Great location and convenient to Veterans Memorial Parkway and access to the 401. Don't miss out on this one! (id:49187)

