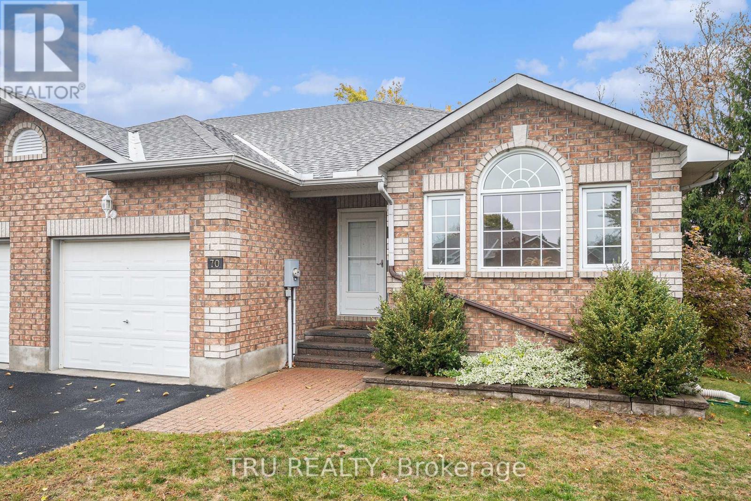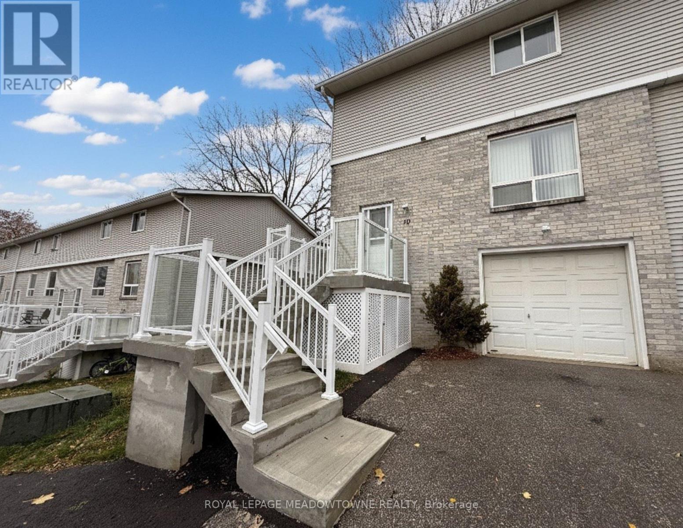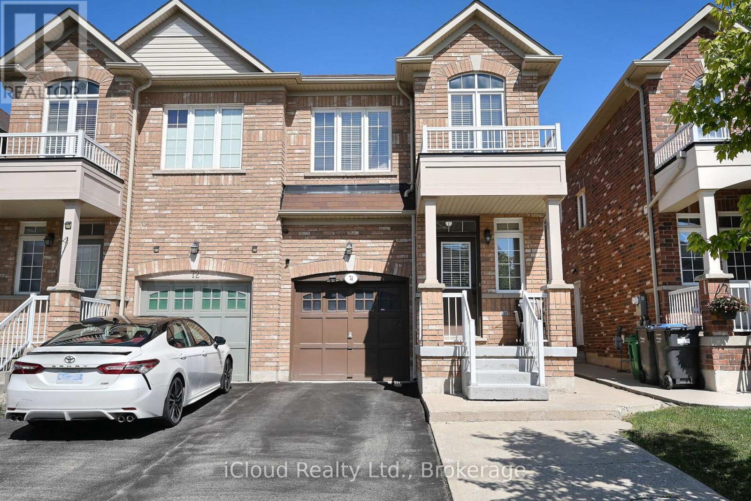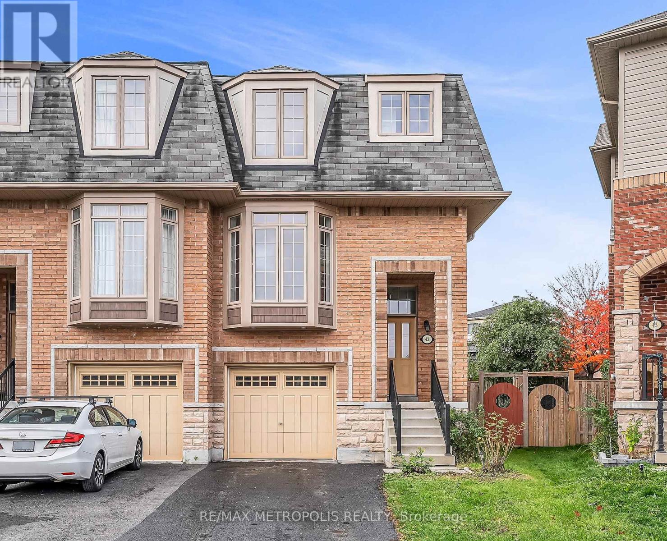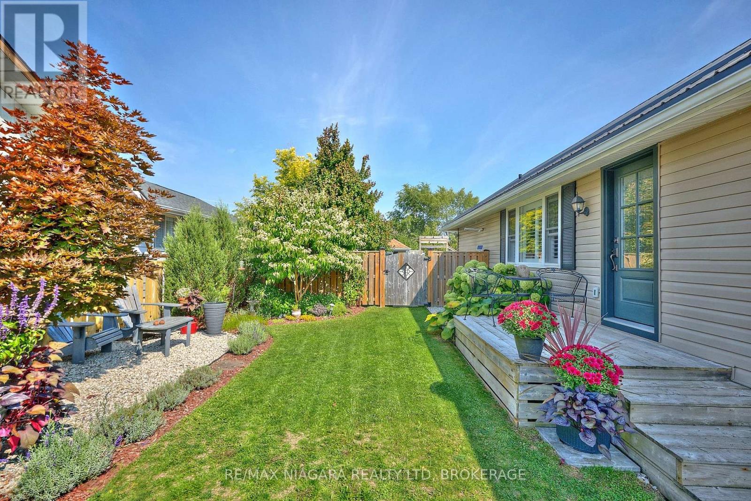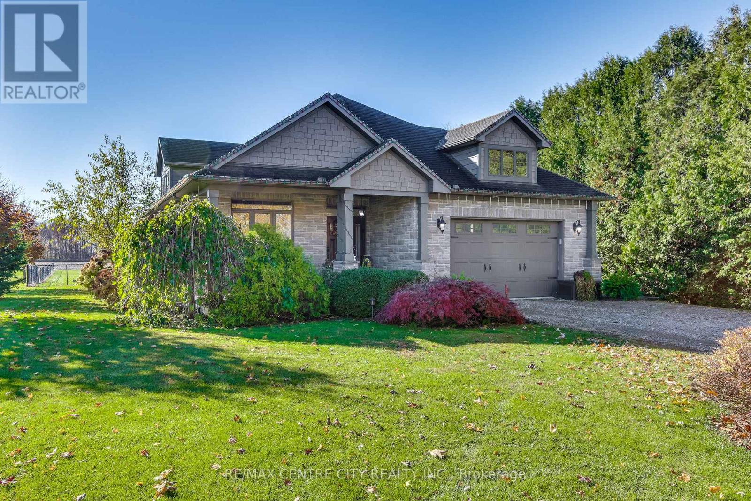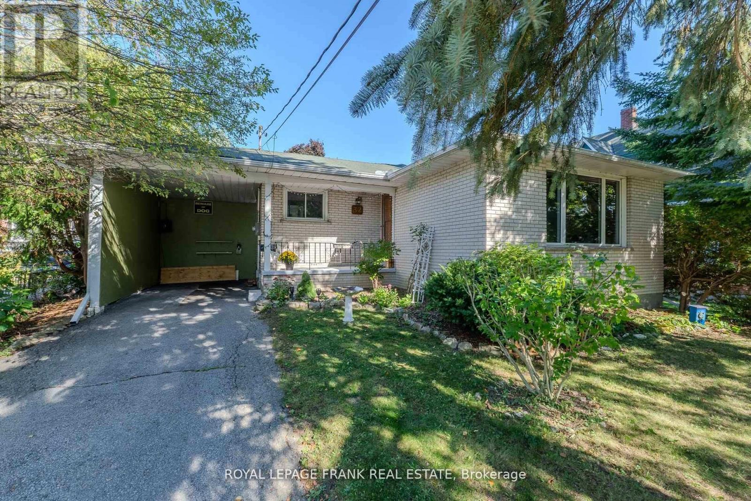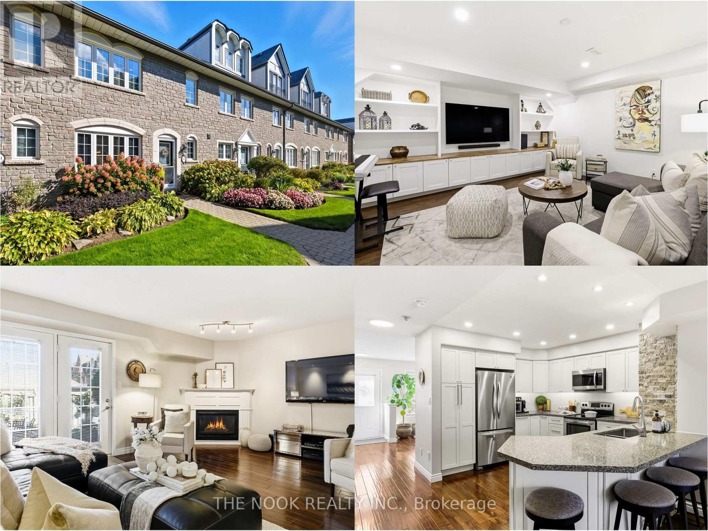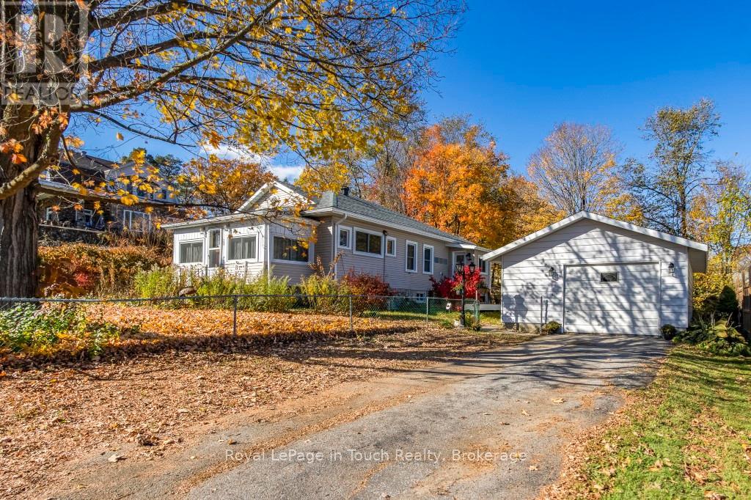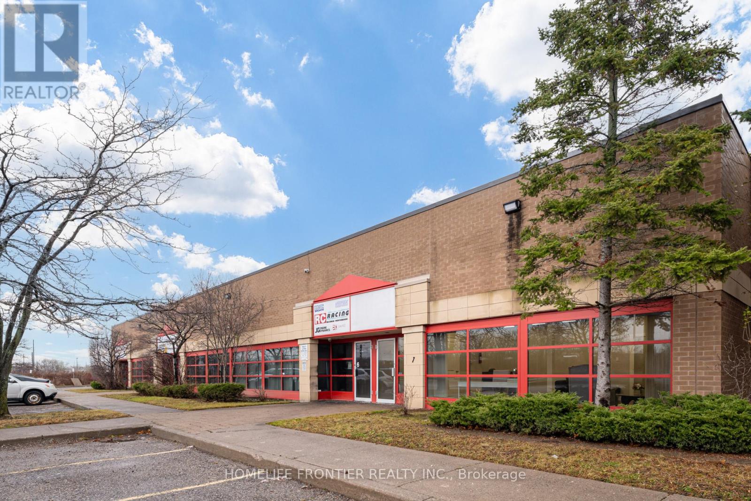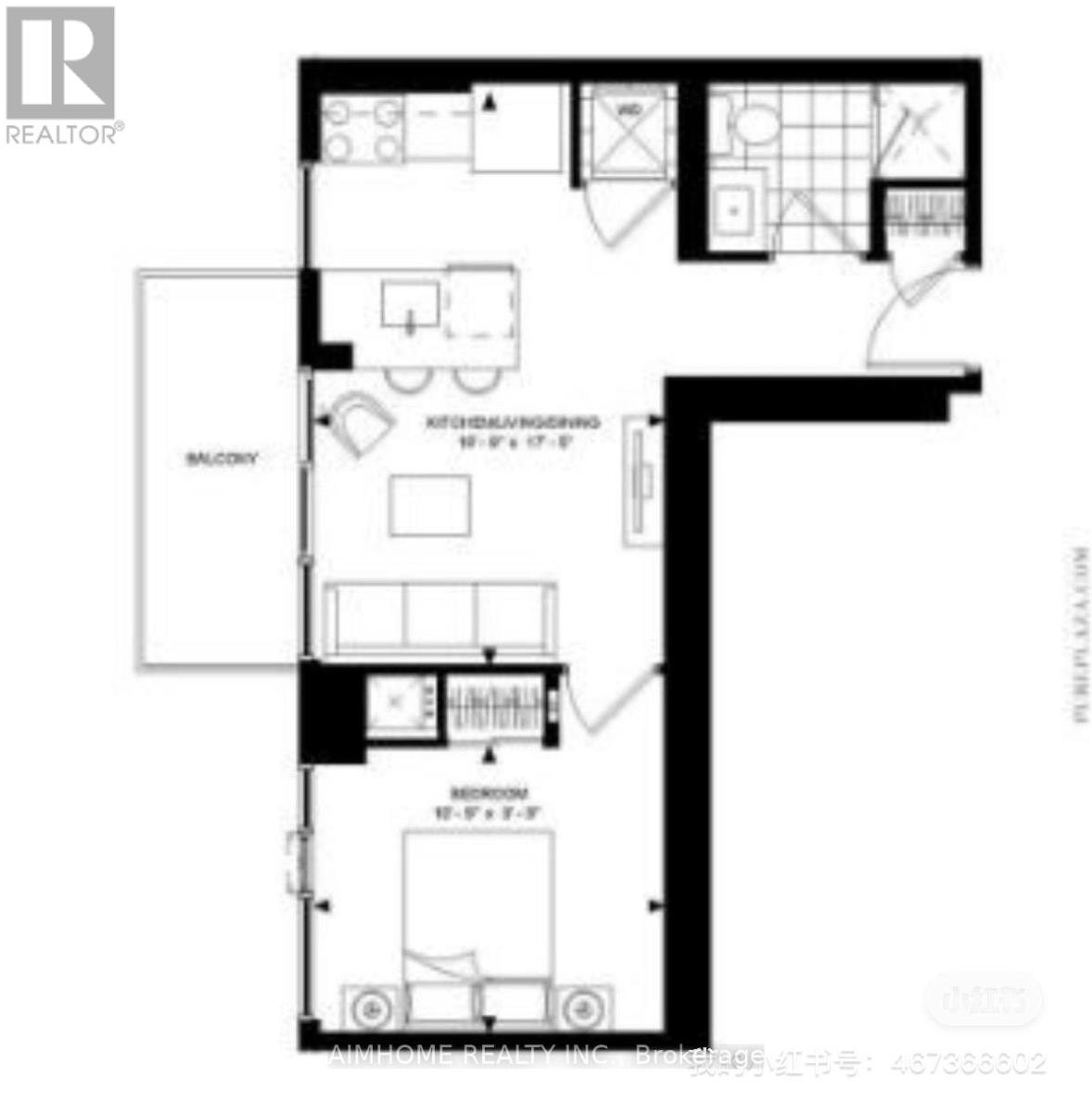70 Dr. Gordon Crescent
North Grenville, Ontario
Tucked away in the desirable Applewood Estates community of Kemptville, this beautifully maintained, full brick, 2+1 Bed, 2.5 Bath semi-detached bungalow with WALKOUT basement offers the ideal blend of comfort & convenience. Thoughtfully laid out & freshly painted from head to toe, this home rests on a premium corner lot, absent of rear neighbours in a neighbourhood where pride of ownership prevails. Step inside & you're greeted by a bright front bedroom - ideal for a home office or guest room. Down the hall, discover the open-concept living, dining & kitchen, the latter offering plenty of drawers for storage, counter space for meal prep & a newer fridge and stove. BBQ'ing is a breeze on the side deck, with stairs leading down to the interlock patio. Spacious primary bedroom offers a 3 pc cheater ensuite, walk in-closet, & pretty views of the treed back yard. A 1/2 bath & convenient main level laundry room with access to the garage round out the main level. Downstairs, the downright cavernous fully finished walkout basement doubles your living space with a generous family room & additional flex spaces for games, hobbies and the like. A third bedroom with a large picture window, a 4 piece bath, & access to the back patio complete the lower level, great potential down there for an in-law suite. So much near by, mere steps to the hospital, walking distance to schools & a short drive to all of Kemptvilles amenities including shops, restaurants, groceries, bakeries, coffee shops, box stores, Ferguson Forest Dog Park, Curling, Equinelle & Rideau Glen Golf courses and more. Put this one on your must see list! H.E. Natural Gas Furnace (2011), AC (2015) Roof (2013) Stairway & Family room carpet (2025), Freshly painted walls/doors/baseboards/trim throughout (2025), Driveway sealed (2025) (id:49187)
10 - 648 Doon Village Road
Kitchener, Ontario
Location, Location, Location! Attention first-time buyers and investors! Modern end-unit condo townhouse in the highly desirable Doon/Pioneer Park area-family-friendly and close to everything! Featuring 3 spacious bedrooms and 2 baths, this bright home offers a carpet-free main floor with a smart thermostat, a stylish kitchen with white cabinetry, and a cozy family room with ample space for a large TV. The dining area opens to a big, private fenced backyard with a separate side entry-perfect for BBQs or outdoor relaxation. New entrance staircase with a convenient space underneath for storing gardening tools and other items. The basement includes a garage entrance, laundry, and plenty of storage space. Parking for 2 cars. Conveniently located near top-rated schools, shopping, transit, parks, the museum, and major highways. Don't miss this amazing opportunity! UPGRADES: NEW Microwave Fan (Samsung BESPOKE - Smart with WiFi) 2025. Upgraded Electrical Control Panel (Jan. 2025). Upgraded Google Smart Thermostat. Added Decorative wall Wooden Panels. New entrance staircase (2025) with a convenient space underneath for storing gardening tools and other items. (id:49187)
74 Crumlin Crescent
Brampton (Credit Valley), Ontario
LOCATION! LOCATION! LOCATION! Absolutely Stunning 4+1 Bedroom Semi-Detached House Close To Mount Pleasant Go Station, Parks, Hospital And Public Transit. Recently Renovated Kitchen, New Hardwood Floor in Great Room on Main Level And Oak Staircase With Lots Of Light Leading To Second Floor. Open Concept, Generous Size Bedrooms With Lots Of Natural Light Coming In. Separate Entry Door From The Garage To House And A Separate Side Entrance To The Basement. Extended Concrete Driveway And A Concrete Patio In The Backyard. (id:49187)
43 Horton Street
Ajax (Central East), Ontario
Welcome to 43 Horton St, located in one of Ajax's sought-after areas. This semi-detached is on a quiet, sidewalk-free, cul-de-sac and is UNDER 5 5-minute drive to Hwy 401, Hwy 412, Costco, Walmart Supercenter, Home Depot, CanTire, Cineplex, Iqbal Foods, Schools, Transit, dozens of restaurants, and shops. The ready-to-move-in unit recently underwent renovations worth over 60k, including all-new stainless-steel appliances, a washer/dryer, a paint job, and a kitchen and washroom makeover. Walking up, you enter a 9-foot ceiling living room with a bow window, fire place and dining area. The fully renovated kitchen has a large breakfast area and opens up to the deck overlooking a large corner lot backyard. Upstairs, the Master bedroom comes with 3 pcensuite bath and is separated from the other two bedrooms, which share a separate 3 pc bath. The laundry is conveniently located upstairs as well. Ground level, there is the 4th bedroom with 3 pc ensuite bath and has a separate entrance to the backyard, which, along with the basement room, can be converted into an in-law suite or future rental. There are plenty of parking spaces in the front and on the roundabout, with space in the backyard for recreation or even a garden suite! (id:49187)
334 Leask Avenue
Fort Erie (Crescent Park), Ontario
Welcome to 334 Leask Avenue, a beautifully updated bungalow offering main-floor living, a private backyard retreat, and a bonus bunkie/workshop, all within walking distance to Waverly Beach Park, the Old Fort, and Lake Erie's shoreline trails. Inside, the open-concept great room seamlessly blends the kitchen, multiple dining areas, and the living room, while the two main-floor bedrooms and stylish 3-piece bathroom provide comfort and function. A bright sunroom with sliding doors opens to an expansive deck, gazebo, and 18-foot saltwater above-ground pool; an ideal space for entertaining or relaxing. The fully fenced and landscaped yard includes perennial gardens, a garden shed, and an extra-tall privacy fence. Tucked into the backyard is a one-bedroom bunkie with its own cozy sitting area and separate workshop equipped with a composting toilet - perfect for guests, a studio, or home office. This home has seen many recent upgrades, including a new metal roof, trusses, bathroom, hot water tank, and water main connection in 2024; a new pool deck and fence in 2022; new pool, washer and dryer in 2021; and a new furnace, A/C, French drain, piers under the house, and construction of the bunkie/workshop in 2020. Located just minutes from Garrison Road's shopping, restaurants, and amenities, with quick access to the QEW and Peace Bridge, this home is the perfect blend of comfort, charm, and convenience. (id:49187)
30 Oakview Avenue
Ottawa, Ontario
Welcome to 30 Oakview Avenue, a charming bungalow nestled on a spacious corner lot in a quiet, family-friendly neighbourhood. This 3-bedroom, 2-bathroom home offers a solid foundation and endless potential for those looking to renovate, refresh, or reimagine. Step inside to discover a functional layout with generous room sizes and natural light throughout. This home has a rarely offered attached double car garage which provides ample storage and convenience, while the fully fenced yard is perfect for pets, play, or future landscaping dreams. Loved by the original owners, this home also has an expansive family room at the back of the garage which includes a natural gas fireplace and patio doors to the backyard. Whether you're a first-time buyer, investor, or renovator, this property presents a rare chance to customize a home to your taste in a desirable location. With great bones and a prime lot, 30 Oakview Avenue is ready for its next chapter. Close to schools, parks, transit, and everyday amenities. Being sold "As Is Where Is". Don't miss this exciting opportunity to build equity and create your ideal space in a growing neighborhood! (id:49187)
51155 Clinton Street
Malahide (Springfield), Ontario
Welcome to 51155 Clinton Street located on a quiet street in Springfield! This bright and spacious 2+2 bedroom, 3 bathroom home is on a 1.47 acre lot and is sure to impress. The kitchen offers lots of cupboard space with pot & pan drawers, built in microwave, walk in corner pantry and large island with double sink and eating area with 3 chairs. This open concept design has lots of natural light with lots of windows including a sun dormer above kitchen with a 14 foot ceiling. Cathedral ceilings in living room with pot lights and a beautiful view of backyard. The spacious master bedroom with newer carpeting (2025) has a walk in closet and 5 piece ensuite including soaker tub and custom built shower for two. Sliding doors off dining area to beautiful deck and fenced in yard. Engineered hardwood flooring in foyer, living room, dining area and 2nd bedroom. The lower level offers a family room with newer carpeting including stairs (2025) and is freshly painted. The 2 large bedrooms have double closets and engineered hardwood flooring. Lower bathroom completed in 2018. Newer sump pump located in cold cellar (2025) and water softener (2021). This level also offers lots of storage in a unfinished area. This L shaped lot has lots of potential and backs onto greenspace. (id:49187)
32 Melbourne Street E
Kawartha Lakes (Lindsay), Ontario
Updated All-Brick Bungalow with In-Law Potential! This solid 3+1 bedroom, 1137 sq. ft. bungalow is set on a deep 'pool sized' lot surrounded by mature trees. Inside, the main floor shines with refinished hardwood flooring, a completely renovated kitchen, and a stylish updated bathroom. The lower level, with its convenient back door entrance, provides excellent in-law or secondary suite potential. It includes a spacious rec room, large bedroom, office/den, 2-piece bath, and generous storage space. Natural gas heating & central air for year round comfort! Rare backyard access from Huron St. allows for the potential to pursue a second driveway. Currently there is space for 5 vehicles, including the carport. Whether your looking for a family home with room to grow or an investment with multiple possibilities, this bungalow is a rare find. (id:49187)
102 - 1995 Royal Road
Pickering (Village East), Ontario
Welcome to Chateau by the Park, one of Pickering's most sought-after communities known for its serene gardens, elegant design, and unbeatable location. This rarely offered two-storey model with a finished basement blends upscale living with comfort and convenience. Featuring a custom kitchen, thoughtfully designed built-ins, and an open-concept layout that flows seamlessly across both levels, this home has been beautifully maintained and updated throughout. Originally a three-bedroom, it has been converted into a spacious two-bedroom plus office, offering exceptional versatility and can easily be reverted back to three bedrooms to suit your needs. Enjoy the privacy of direct access from your two-car underground parking straight into your unit, a rare and highly coveted feature in condo living. Added conveniences include a BBQ gas line for outdoor cooking and a central vacuum system. Lower condo fees than other units in the complex make this home even more appealing. The Chateau Complex, built by Coughlan Homes, is celebrated for its timeless architecture and well-managed amenities. Condo fees include Rogers Xfinity cable and high-speed internet, water, sewer, insurance, common elements, parking, snow removal, landscaping, and exterior maintenance including windows. Residents will soon enjoy a fully renovated entertainment and party room currently being completed, meaning new owners will be among the first to enjoy the brand-new modernized space. The mail room is also receiving upgrades, enhancing the overall refreshed and upscale feel of the community. Ideally located minutes from Hwy 401, 407, and GO Transit, offering a quick 40-minute train ride to downtown Toronto, this home provides the perfect blend of tranquility and accessibility. Walking distance to shopping centres, gyms, restaurants, grocery stores, and the scenic Seaton Trails, this is a rare opportunity to own in one of Pickering's most prestigious and vibrant townhome communities. No Pet Restrictions! (id:49187)
450 Assiniboia Street
Tay (Port Mcnicoll), Ontario
Welcome to 450 Assiniboia Street. This home is a gem set on over a private half acre with a detached double garage with hydro that offers added workshop, hobby space, man cave or storage. This home offers 1300 sq ft finished space with a warm welcoming atmosphere, full of charm, character and comfort all on one level. This unique home offers original coffered ceilings and strip hardwood flooring and solid 5 panel wood doors and quality trim from a by-gone era. A functional kitchen, cozy bright and spacious living room and separate dining area flows comfortably, convenient laundry area with newer appliances, newer bathroom and a convenient 2nd bath. Soak up the sunshine in the sunroom with natural light or have your morning coffee on the updated deck - a perfect spot to unwind after a busy day. Room to roam in a fully fenced massive private yard with gardens and mature shade trees is a retreat for children, pets, gardening and entertaining family & friends with bonfires on quiet evenings under the stars. This move-in ready property is perfect for first-time home buyers, downsizers or just looking to simplify without sacrificing comfort and space in a quiet family friendly neighbourhood. On municipal services with additional features - newer furnace, newer water heater, newer roof, newer sump pump, central air, garden shed, 2nd drive with gate. Delight in the small town community charm. So much to do with easy access to atving, boating, fishing, swimming, hiking, cycling, snowmobiling, golfing, skiing. Just minutes to the beautiful shores of Georgian Bay beaches, marinas, trails, parks and walking distance to Tay's outdoor rink, park, baseball field, community center and library & local amenities. A short drive to Midland, Orillia and Barrie. Offers endless possibilities for builders, renovators, investor! Don't miss your chance to make this charming and affordable home your own and get into the market. Call today to arrange your own private viewing! (id:49187)
7 - 5310 Finch Avenue E
Toronto (Milliken), Ontario
Versatile Industrial Condo with Finished Office & Mezzanine. Beautifully maintained 2,360 sq. ft. industrial condo, featuring 1,843 sq ft of ground-floor space plus a 516 sq ft mezzanine. The front portion includes approx. 600 sq ft of professionally finished office space with laminate flooring and expansive wall-to-wall windows overlooking manicured landscaping, Ideal for professional uses such as law, medical, dental, accounting or real estate. The office can be leased separately for additional income.The rear warehouse offers approx. 1,250 sq ft of open space with 17 feet clear ceilings, a ground-level shipping door (12' H x 10' W), and a separate man door. A 2-piece washroom is located between the office and warehouse areas. Mezzanine provides extra storage or workspace. Existing shelving can stay or be removed. Clean, bright and move-in ready. Zoned for a wide range of permitted uses. (id:49187)
1511 - 50 Wellesley Street E
Toronto (Church-Yonge Corridor), Ontario
Beautiful And Modern One Bedroom Condo Located In Heart Of Downtown Toronto. Less Than One Minute Walk To Wellesley Subway Station. Walking Distance To University Of Toronto, Sick Kids, Mount Sinai Hospital And Toronto General Hospital. Convenient Access To Financial District, Entertainment District, Eaton Center And More (id:49187)

