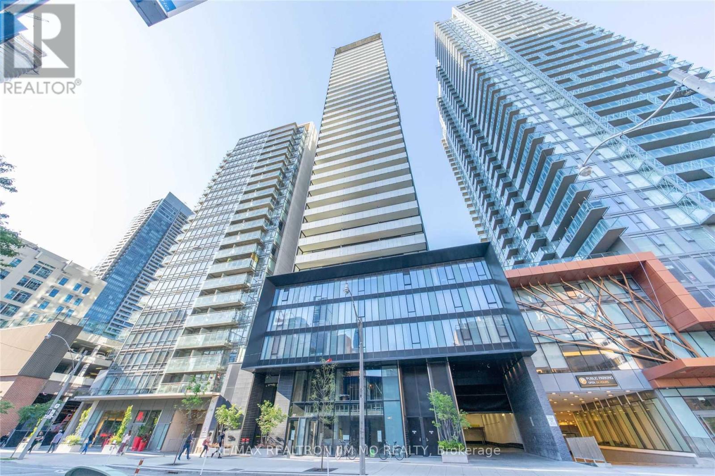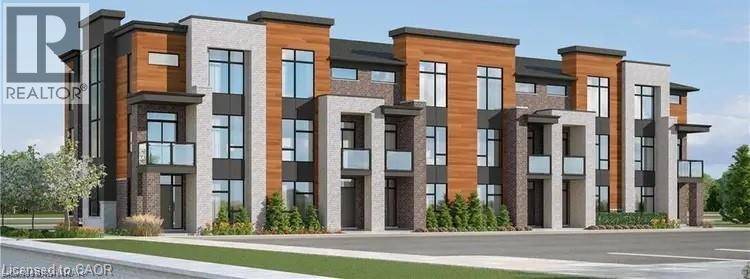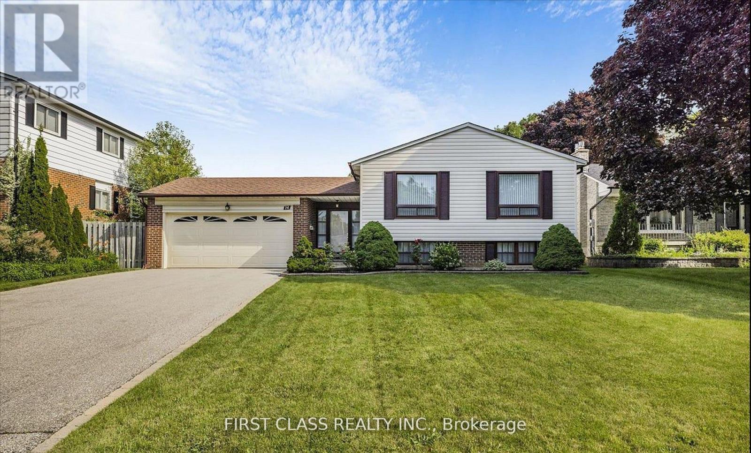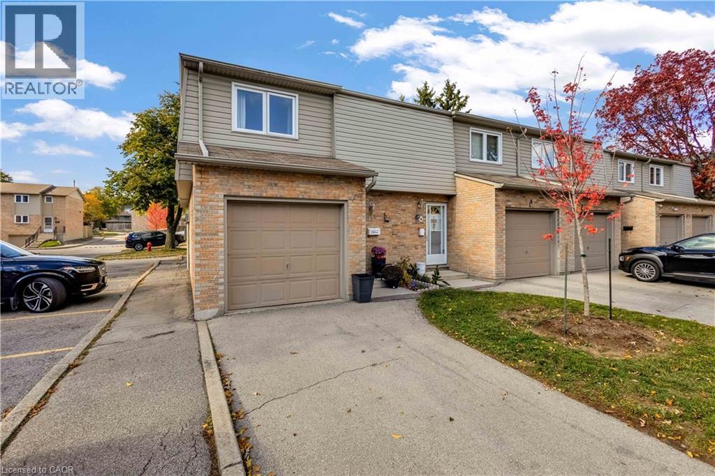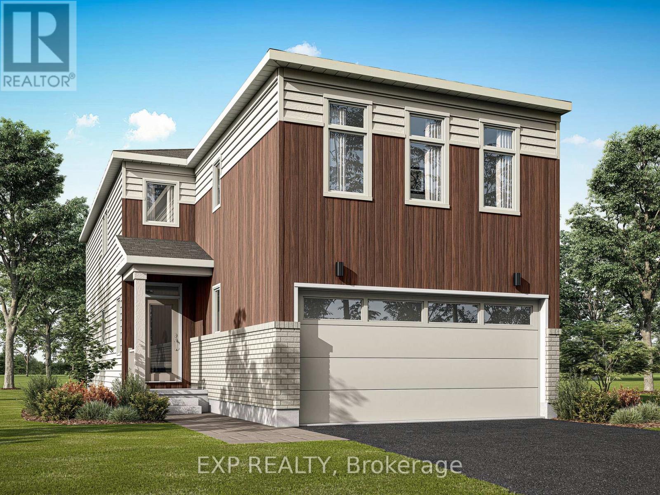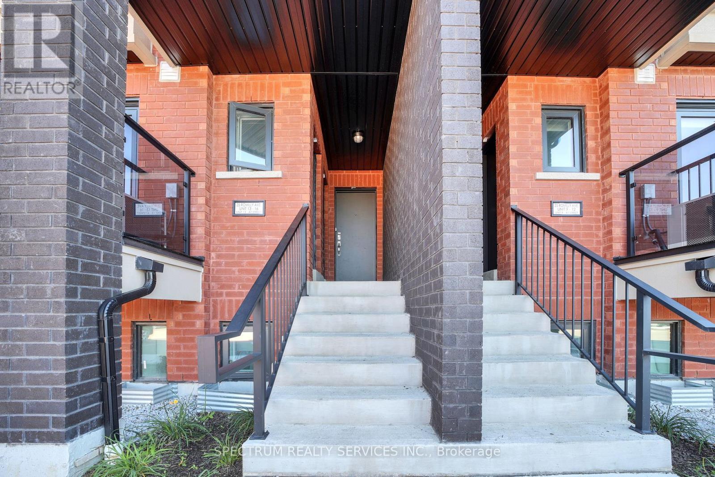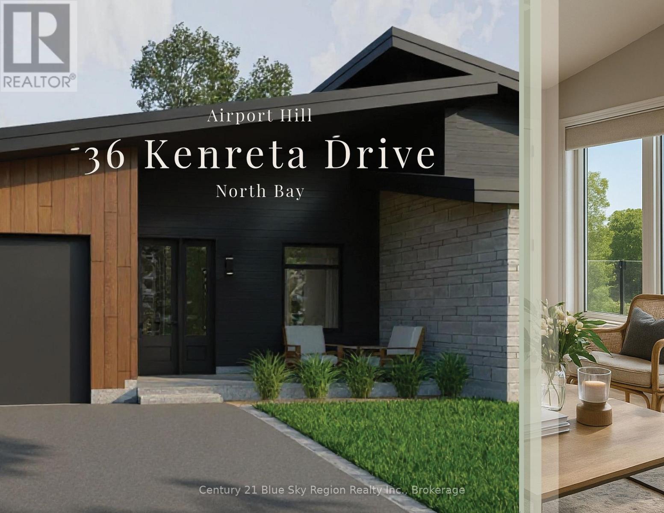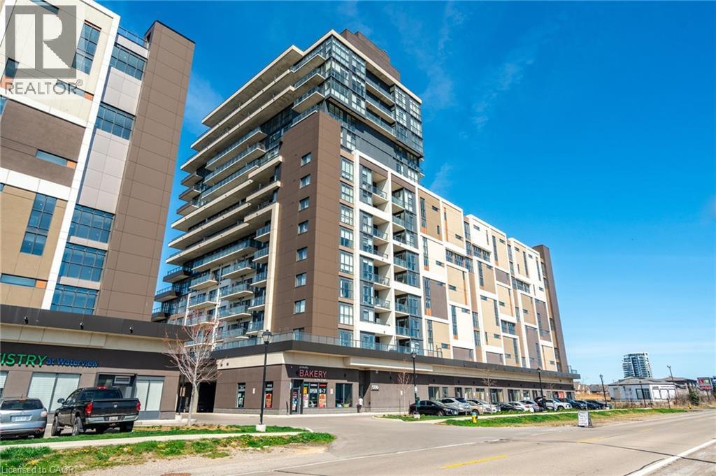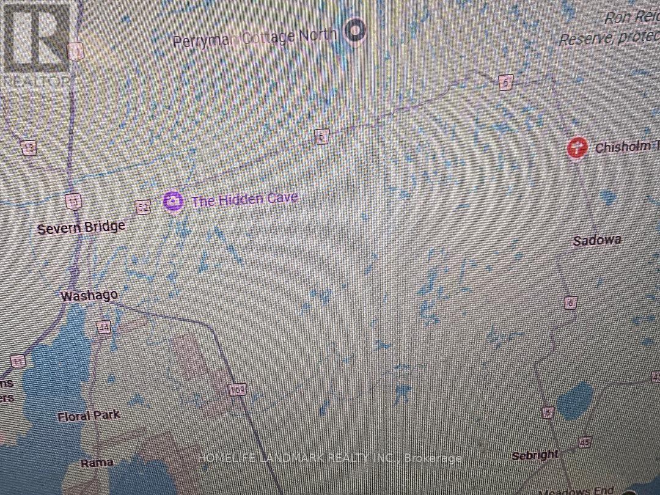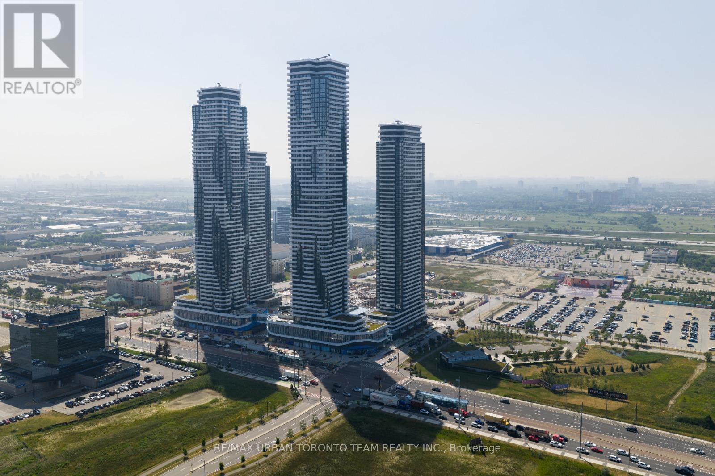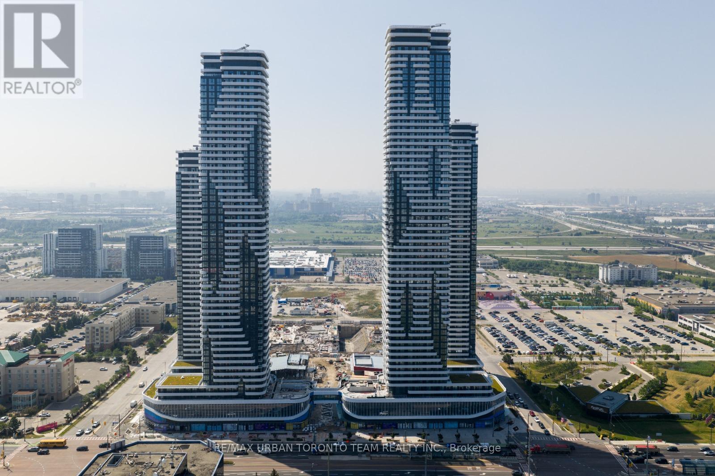706 - 28 Wellesley Street E
Toronto (Church-Yonge Corridor), Ontario
Most Prestigious Condo At Yonge & Wellesley, Seconds Walk To Subway Station & Mins Walk To University of Toronto. Several Year Old Building ! 1Br W/ 2 Doors Bath Room (Like A Master), The Great Layout 1Br In The Building, Interior 481Sf With A Junior Balcony. 9FtSmooth Ceiling, Floor To Ceiling Windows, Modern Finishes, Scavolini Designer Kitchen. Furniture In The Photos For Reference Only. (id:49187)
271 Grey Silo Road Unit# 35
Waterloo, Ontario
Welcome to your dream home in the prestigious Carriage Crossing area(Appliances are installed and ready for this home)! Situated in the highly sought-after area, this townhouse offers the ideal combination of tranquillity and accessibility. This never-lived-in, brand-new townhouse is the epitome of modern luxury and convenience. With 4 bedrooms, 4 bathrooms, a spacious double-car garage, and an array of $35,000 Upgrades. You'll appreciate the carpet-free engineered hardwood and vinyl floors, stained oak stairs, upgraded granite/quartz countertops, cabinets, doors, handles, and under-cabinet lighting in the kitchen. The great room and dining area feature added pot lights for a warm and inviting atmosphere. The bathrooms are adorned with upgraded granite/quartz vanities, sinks, floor tiles, shower tiles, wall tiles, toilets, handles, and faucets. The kitchen is equipped with brand-new, top-of-the-line appliances, making meal preparation a delight. Enjoy the beauty of the outdoors on two balconies, one on the north side and another on the south side of the main floor. The master bedroom boasts a raised ceiling and a spacious walk-in closet, creating a luxurious private retreat. Also, enjoy hassle-free living with no need for snow removal or lawn maintenance. Spend your free time doing the things you love. Don't miss the opportunity to make this beautiful, modern townhouse your own! (id:49187)
Upper - 14 Pringle Avenue
Markham (Markham Village), Ontario
Upper Level for RENT! Well Maintained Raised Bungalow in the sought-after Markham Village neighbourhood. This stunning unit features three bedrooms, One Bath, plus two oversized family/living rooms and a spacious kitchen. Just steps to the GO Train station, the shops and restaurants of Main Street Markham, and close to numerous walking trails, parks, and ravines. Also within walking distance to highly ranked schools, including Markham District SS, Brother And CHS, and both public and Catholic elementary schools. (id:49187)
1396 Upper Ottawa Street Unit# 15
Hamilton, Ontario
Welcome to this well-maintained end-unit townhouse located on the Hamilton Mountain, close to all major amenities including restaurants, shops, gyms, great schools, and public transit. Offering 3 bedrooms and 1.5 bathrooms, this home is perfect for first-time buyers or young families. The bright and functional layout features a cozy living and dining area, an updated kitchen, and a finished basement with a rec room and convenient powder room. Enjoy the benefits of end-unit living with added privacy and outdoor space — all at a very affordable price point. A wonderful opportunity to get into a great neighbourhood and make it your own! (id:49187)
8 - 383 Elgin Street N
Cambridge, Ontario
Turnkey Caribbean/West Indian Business! Here is your opportunity to acquire a well-established Caribbean supermarket located in a bustling retail plaza with excellent visibility and steady daily traffic. This turnkey operation has built a strong reputation and loyal following among local residents, nearby businesses, and repeat customers from surrounding communities. The store occupies approximately 1,830 sq. ft. of leased space with an all-inclusive rent of $3,275 per month (HST included), offering low overhead and a lean staffing model that supports consistent cash flow. The current product mix features Caribbean and West Indian groceries, fresh meats, fish, poultry, and specialty cultural goods, with room to expand into Indian offerings and other complementary categories. Growth potential includes alcohol licensing (subject to approval), bakery integration through an existing brand relationship, meat and fish processing, courier drop-off services, and U-Haul rentals. The premises also provide flexibility for future upgrades, including a commercial kitchen (pending zoning approval and buyer verification), and include a large storage room suitable for a walk-in cooler or oven, a washroom with shower, and ample plaza parking. The sale includes all fixtures, equipment, goodwill, supplier and vendor accounts, as well as intellectual property and digital assets such as social media profiles and delivery service accounts with Uber Eats and SkipTheDishes. The seller is prepared to assist with training and transition, and financials are available upon request. Buyers are responsible for verifying zoning, licensing, and operational requirements. Please do not visit the business directly; all showings are strictly by appointment. This is a rare chance to step into a thriving, in-demand supermarket with strong community roots and significant room for growth. (id:49187)
1040 Depencier Drive
North Grenville, Ontario
Welcome to The Vibrance a 2153 sqft 3bed + loft/3Bath beautifully designed home that perfectly blends style and functionality. There is still time to choose your finishes and make this home your own with $20,000 design center bonus! From the moment you step onto the charming front porch, you'll be greeted by a private foyer with a spacious closet and a convenient powder room. The modern kitchen is both stylish and functional, featuring and a bright breakfast area, perfect for casual dining. Overlooking the kitchen is the great room, where patio doors allow natural light to pour in and offer seamless access to the backyard. The second level is where you will find the primary suite, featuring dual walk-in closets and a private ensuite. Three additional bedrooms plus loft provides plenty of space for family or guests, all conveniently located near the main bath and the second-floor laundry room for added convenience. With its premium finishes, open-concept design, and thoughtful details. The Vibrance is the perfect home for modern living. Don't miss this opportunity! (id:49187)
15 - 25 Romilly Avenue
Brampton (Northwest Brampton), Ontario
Experience modern comfort in this light-filled 2-storey stacked townhome, showcasing a bright open layout with large windows and a private balcony. Never been lived in, this contemporary design features an extended breakfast bar with quarts countertops, stylish vinyl flooring throughout, and oversized tiles in the bathrooms. All appliances are included for your convenience. Perfect for first-time home buyers or small families, this home combines comfort and practicality in a sought-after location close to schools, parks, shopping, and major transit options - including Mount Pleasant GO Station, Zum, and public transit. Take advantage of a quick closing and full Tarion warranty - priced at $550/Sq.Ft! (id:49187)
36 Kenreta Drive
North Bay (Airport), Ontario
Design, function and elegance, 36 Kenreta Dr. by Bay Builders. To be built, fall 2026 possession date. *All images are for visualization purposes only. This spacious turnkey property overlooking the North Bay escarpment offers a move-in product inside and out, featuring 2+2 bed, 3.5 bath and attached garage. With approx 1,500 sf per floor there is much more than initially meets the eye. Step into the covered front entry and be greeted by a bright, inviting foyer with a sightline that draws you toward the scenic escarpment beyond. The open-concept main living area impresses with vaulted ceilings, eng hdw floors & expansive windows that frame the view. Custom kitchen, with pantry, quartz counters, island with bar seating, and stylish finishes. The spacious dining/living areas provide the perfect setting for entertaining or everyday living. Step outside to a generous covered balcony with glass rail, an ideal space for outdoor dinners or simply unwinding with a good book. The primary suite with escarpment views offers a 3pc ensuite with custom tile shower, large walk-in closet. The 2nd main floor bedroom serves as an additional suite with a full private 4pc ensuite & walk-in closet, ideal for guests or those looking to each have their own sleep areas. Additional main floor powder room for guests and mudroom/laundry with direct access to the garage. Escape to the lower level to find a large family room with walk-out to the backyard. 2 large bedrooms & 3pc bath. Large unfinished bonus room, ideal for a storage room, home gym, workshop etc., Forced air gas heating & a/c throughout. The lower level is roughed in for in-floor heating. Main floor 9' ceilings + vaulted area, lower level 8-1/2'. The exterior offers simplicity & peace of mind with a paved double driveway, finished entry, side yard & a sodded backyard area. List of optional configurations are available for review. Situated in one of North Bay's newest subdivisions, with Tarion Warranty offering peace of mind! (id:49187)
550 North Service Road Unit# 404
Grimsby, Ontario
Welcome to lakeside living in the heart of Grimsby Beach! This beautifully appointed 1 bedroom + den, 1 bathroom condo offers modern comfort and convenience just steps from the waterfront, scenic trails, and parks. Featuring an open-concept layout with a stylish kitchen complete with stainless steel appliances, stone countertops, a large kitchen island, and in-suite laundry. The spacious bedroom includes a walk-in closet, and the versatile den is perfect for a home office or guest space. Enjoy your private balcony — perfect for morning coffee or relaxing evenings. Exceptional building amenities include concierge service, fitness centre, yoga room, party room, board room, and more. Located above great local shops and cafes, this condo combines small-town charm with modern urban living. (id:49187)
26-28 Chisholm Trail
Kawartha Lakes (Dalton), Ontario
You Are Welcome To See This Great Investment Opportunity In Sebright Ontario - 26 -28 Chisholm Trail Sebright Kawartha Lakes, ON L0K1W0 With 600.63 Acres Of Land (26,163,768.67 ft) , 90 Minutes Away From Toronto. The Property Is Privately Owned And Is Described As Wilderness Area With Features Like Wooded Areas, Ponds, Muskoka Rocks. Current Property Zoning Is Rural General Zone & EP Zone With Many Permitted Uses. Please See The Attached Zoning Report. Seller Also Willing To Give VTB (SELLER FINANCING MORTGAGE) For Most Qualified Buyer With Low Down Payments As 20% Of The Purchase Price For 5-10 Years Term Subject To Buyer's Qualifications (id:49187)
608 - 8 Interchange Way
Vaughan (Vaughan Corporate Centre), Ontario
Festival Tower C - Brand New Building (going through final construction stages) 596 sq feet - 1 Bedroom plus Den & 2 bathroom, Balcony - Open concept kitchen living room, - ensuite laundry, stainless steel kitchen appliances included. Engineered hardwood floors, stone counter tops. (id:49187)
606 - 8 Interchange Way
Vaughan (Vaughan Corporate Centre), Ontario
Festival Tower C - Brand New Building (going through final construction stages) 596 sq feet - 1 Bedroom plus Den & 2 bathroom, Balcony - Open concept kitchen living room, - ensuite laundry, stainless steel kitchen appliances included. Engineered hardwood floors, stone counter tops. (id:49187)

