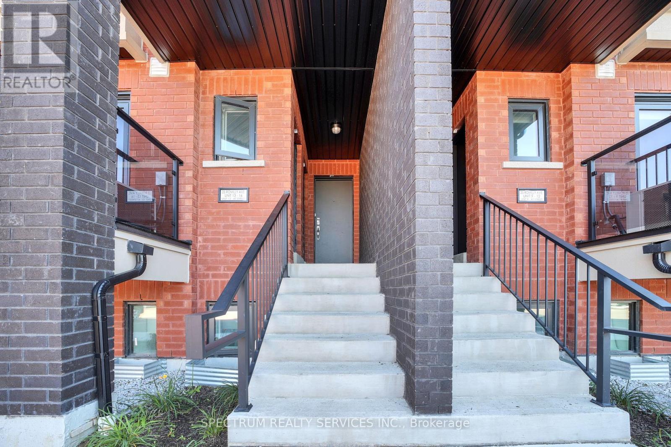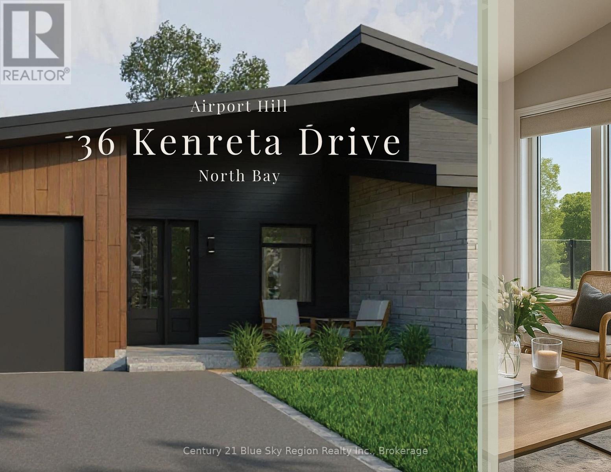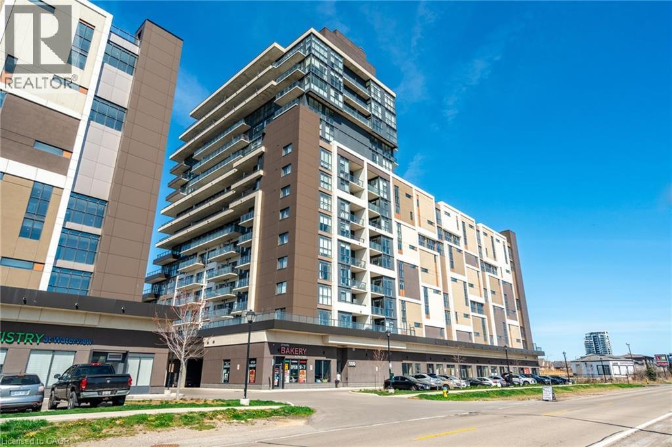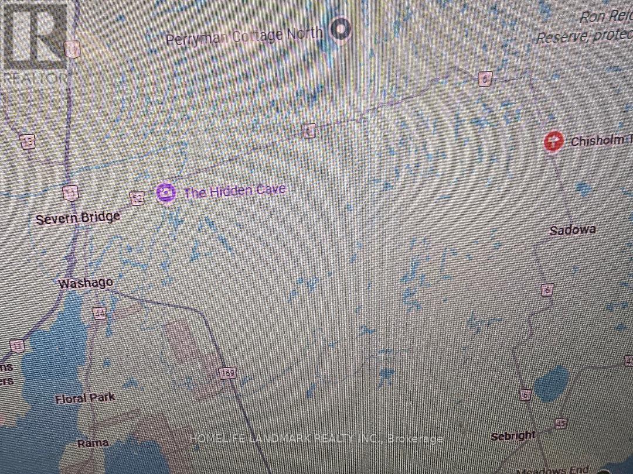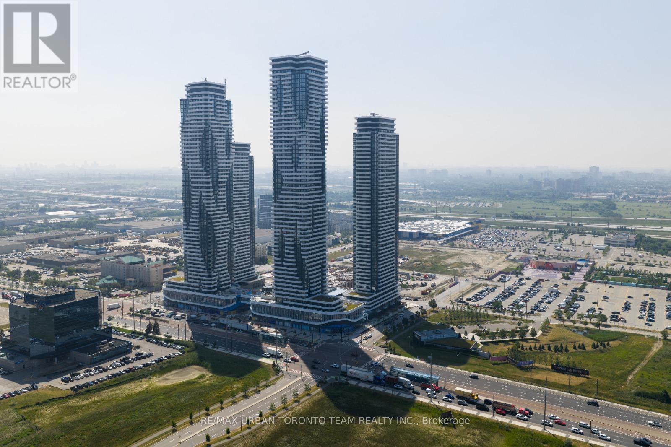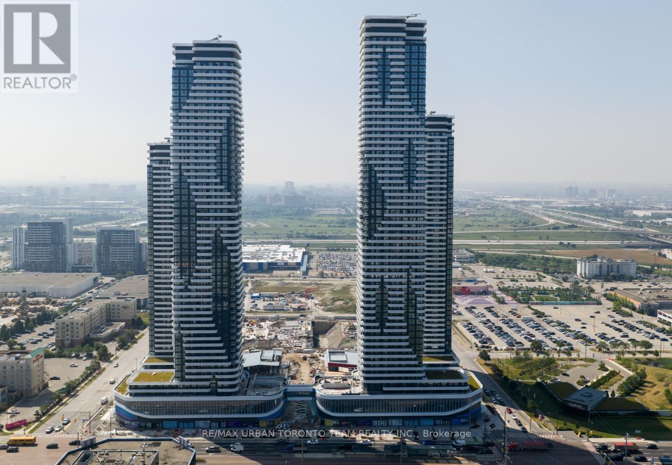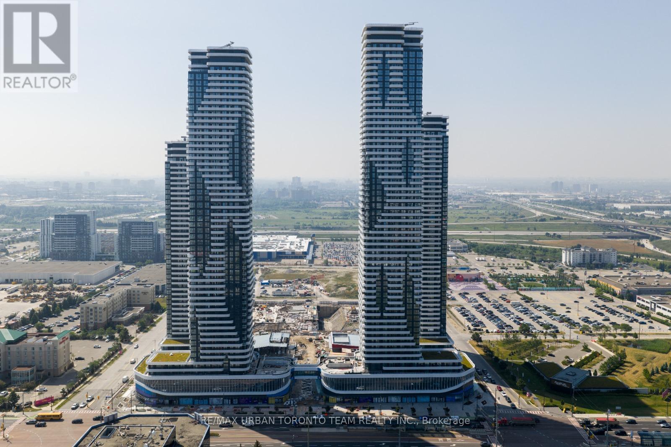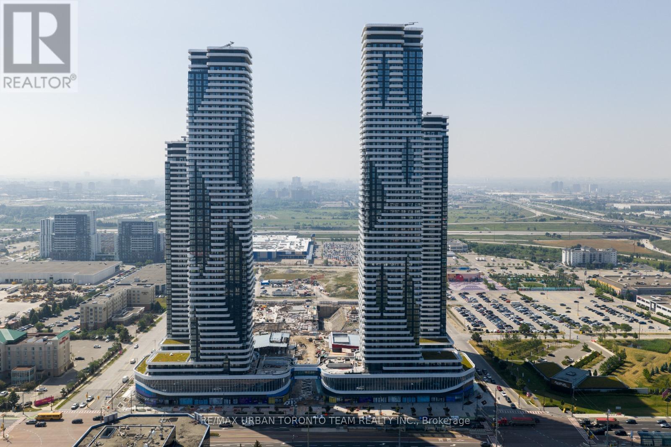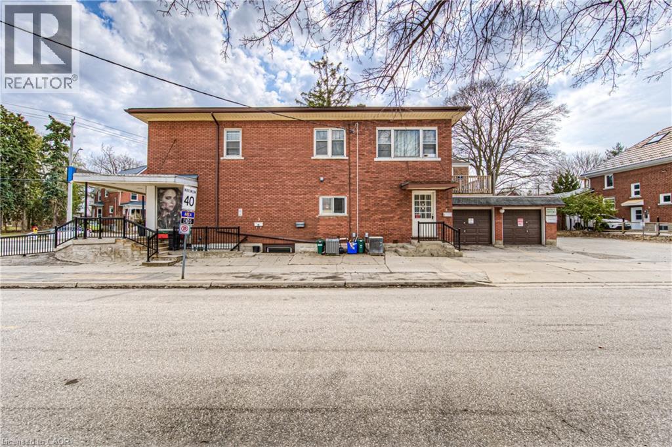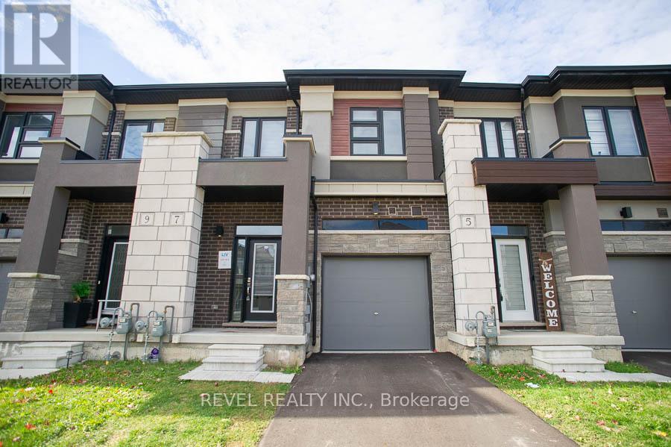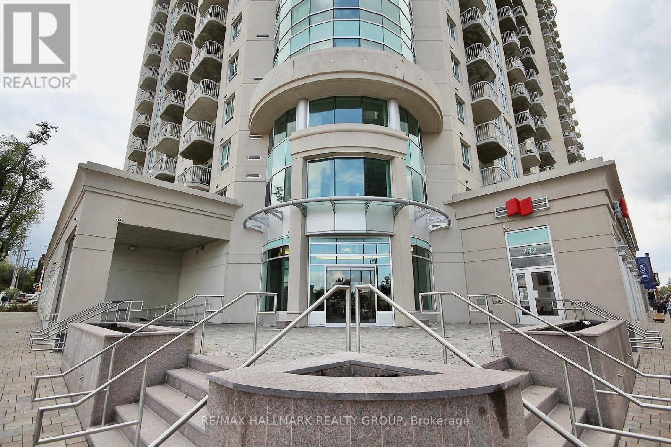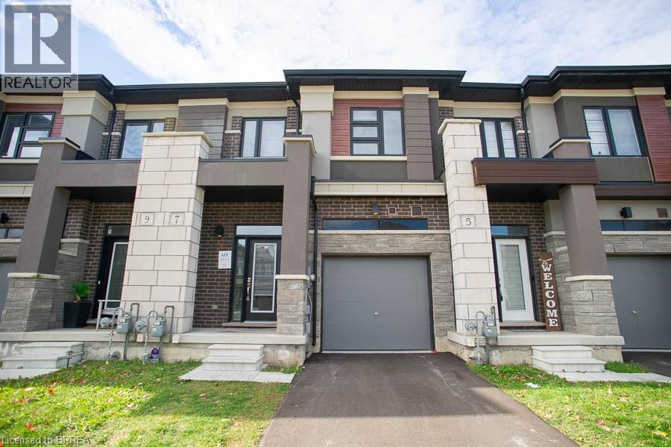15 - 25 Romilly Avenue
Brampton (Northwest Brampton), Ontario
Experience modern comfort in this light-filled 2-storey stacked townhome, showcasing a bright open layout with large windows and a private balcony. Never been lived in, this contemporary design features an extended breakfast bar with quarts countertops, stylish vinyl flooring throughout, and oversized tiles in the bathrooms. All appliances are included for your convenience. Perfect for first-time home buyers or small families, this home combines comfort and practicality in a sought-after location close to schools, parks, shopping, and major transit options - including Mount Pleasant GO Station, Zum, and public transit. Take advantage of a quick closing and full Tarion warranty - priced at $550/Sq.Ft! (id:49187)
36 Kenreta Drive
North Bay (Airport), Ontario
Design, function and elegance, 36 Kenreta Dr. by Bay Builders. To be built, fall 2026 possession date. *All images are for visualization purposes only. This spacious turnkey property overlooking the North Bay escarpment offers a move-in product inside and out, featuring 2+2 bed, 3.5 bath and attached garage. With approx 1,500 sf per floor there is much more than initially meets the eye. Step into the covered front entry and be greeted by a bright, inviting foyer with a sightline that draws you toward the scenic escarpment beyond. The open-concept main living area impresses with vaulted ceilings, eng hdw floors & expansive windows that frame the view. Custom kitchen, with pantry, quartz counters, island with bar seating, and stylish finishes. The spacious dining/living areas provide the perfect setting for entertaining or everyday living. Step outside to a generous covered balcony with glass rail, an ideal space for outdoor dinners or simply unwinding with a good book. The primary suite with escarpment views offers a 3pc ensuite with custom tile shower, large walk-in closet. The 2nd main floor bedroom serves as an additional suite with a full private 4pc ensuite & walk-in closet, ideal for guests or those looking to each have their own sleep areas. Additional main floor powder room for guests and mudroom/laundry with direct access to the garage. Escape to the lower level to find a large family room with walk-out to the backyard. 2 large bedrooms & 3pc bath. Large unfinished bonus room, ideal for a storage room, home gym, workshop etc., Forced air gas heating & a/c throughout. The lower level is roughed in for in-floor heating. Main floor 9' ceilings + vaulted area, lower level 8-1/2'. The exterior offers simplicity & peace of mind with a paved double driveway, finished entry, side yard & a sodded backyard area. List of optional configurations are available for review. Situated in one of North Bay's newest subdivisions, with Tarion Warranty offering peace of mind! (id:49187)
550 North Service Road Unit# 404
Grimsby, Ontario
Welcome to lakeside living in the heart of Grimsby Beach! This beautifully appointed 1 bedroom + den, 1 bathroom condo offers modern comfort and convenience just steps from the waterfront, scenic trails, and parks. Featuring an open-concept layout with a stylish kitchen complete with stainless steel appliances, stone countertops, a large kitchen island, and in-suite laundry. The spacious bedroom includes a walk-in closet, and the versatile den is perfect for a home office or guest space. Enjoy your private balcony — perfect for morning coffee or relaxing evenings. Exceptional building amenities include concierge service, fitness centre, yoga room, party room, board room, and more. Located above great local shops and cafes, this condo combines small-town charm with modern urban living. (id:49187)
26-28 Chisholm Trail
Kawartha Lakes (Dalton), Ontario
You Are Welcome To See This Great Investment Opportunity In Sebright Ontario - 26 -28 Chisholm Trail Sebright Kawartha Lakes, ON L0K1W0 With 600.63 Acres Of Land (26,163,768.67 ft) , 90 Minutes Away From Toronto. The Property Is Privately Owned And Is Described As Wilderness Area With Features Like Wooded Areas, Ponds, Muskoka Rocks. Current Property Zoning Is Rural General Zone & EP Zone With Many Permitted Uses. Please See The Attached Zoning Report. Seller Also Willing To Give VTB (SELLER FINANCING MORTGAGE) For Most Qualified Buyer With Low Down Payments As 20% Of The Purchase Price For 5-10 Years Term Subject To Buyer's Qualifications (id:49187)
608 - 8 Interchange Way
Vaughan (Vaughan Corporate Centre), Ontario
Festival Tower C - Brand New Building (going through final construction stages) 596 sq feet - 1 Bedroom plus Den & 2 bathroom, Balcony - Open concept kitchen living room, - ensuite laundry, stainless steel kitchen appliances included. Engineered hardwood floors, stone counter tops. (id:49187)
508 - 8 Interchange Way
Vaughan (Vaughan Corporate Centre), Ontario
Festival Tower C - Brand New Building (going through final construction stages) 581 sq feet - 1 Bedroom plus Den & 2 bathroom, Balcony - Open concept kitchen living room, - ensuite laundry, stainless steel kitchen appliances included. Engineered hardwood floors, stone counter tops. 1 Locker Included (id:49187)
606 - 8 Interchange Way
Vaughan (Vaughan Corporate Centre), Ontario
Festival Tower C - Brand New Building (going through final construction stages) 596 sq feet - 1 Bedroom plus Den & 2 bathroom, Balcony - Open concept kitchen living room, - ensuite laundry, stainless steel kitchen appliances included. Engineered hardwood floors, stone counter tops. (id:49187)
501 - 8 Interchange Way
Vaughan (Vaughan Corporate Centre), Ontario
Festival Tower C - Brand New Building (going through final construction stages) 583 sq feet - 1 Bedroom plus Den & 2 bathroom, Balcony - Open concept kitchen living room, - ensuite laundry, stainless steel kitchen appliances included. Engineered hardwood floors, stone counter tops. (id:49187)
3 Brock Street
Kitchener, Ontario
Clean 1 bed 1 bath lower level unit with in-suite laundry and 1 parking space included! Amazing location walking distance to all amenities including Victoria Park, Iron Horse Trail, grocery stores, restaurants and downtown Kitchener. Well maintained property offers comfort and convenience. Tenant pays hydro, extra parking and storage space may be available. (id:49187)
7 Poole Street
Brantford, Ontario
Welcome to this bright and spacious 3-bedroom, 2.5-bath townhouse located in Brantford's sought-after Holmedale neighbourhood. Offering almost 1600 sq. ft. of thoughtfully designed living space, this home is perfect for those not quite ready to buy but looking for comfort, style, and convenience.The open-concept main floor features a modern kitchen with ample cabinetry, quality stainless steel appliances, and generous counter space, seamlessly connecting to the dining and living areas-ideal for relaxing or entertaining.Upstairs, you'll find three spacious bedrooms, including a primary suite complete with a walk-in closet and private ensuite bathroom. Enjoy the convenience of inside garage access, in-unit laundry, and a backyard space perfect for warmer months.Situated in a family-friendly community just minutes from schools, parks, highway access, and the Grand River trail system, this home combines everyday comfort with an unbeatable location. (id:49187)
701 - 234 Rideau Street
Ottawa, Ontario
FULLY FURNISHED for a seamless move-in experience! Available on Jan 1st,2026.Total of 1013 sqft of living space. Welcome home to this absolutely stunning two-bedroom, two-full-bath condo located in one of downtown Ottawa's most desirable addresses! This luxurious residence boasts ample natural sunlight, hardwood flooring throughout, and an open concept living space designed to maximize your comfort. The primary bedroom offers an oversized ensuite and walk-in closet, providing both luxury and functionality. The second bedroom is spacious and versatile, perfect for a home office if desired. Fantastic location. Walking distance to Ottawa U, LRT Rideau station. Close to groceries, shops, restaurants. Superior building amenities include 24 hr security, indoor pool, exercise rooms, theatre room, outdoor terrace, sauna. Plus, the unit includes an underground parking. Pictures were taken prior to the tenant's move-in. (id:49187)
7 Poole Street
Brantford, Ontario
Welcome to this bright and spacious 3-bedroom, 2.5-bath townhouse located in Brantford’s sought-after Holmedale neighbourhood. Offering almost 1600 sq. ft. of thoughtfully designed living space, this home is perfect for those not quite ready to buy but looking for comfort, style, and convenience. The open-concept main floor features a modern kitchen with ample cabinetry, quality stainless steel appliances, and generous counter space, seamlessly connecting to the dining and living areas—ideal for relaxing or entertaining. Upstairs, you’ll find three spacious bedrooms, including a primary suite complete with a walk-in closet and private ensuite bathroom. Enjoy the convenience of inside garage access, in-unit laundry, and a backyard space perfect for warmer months. Situated in a family-friendly community just minutes from schools, parks, highway access, and the Grand River trail system, this home combines everyday comfort with an unbeatable location. (id:49187)

