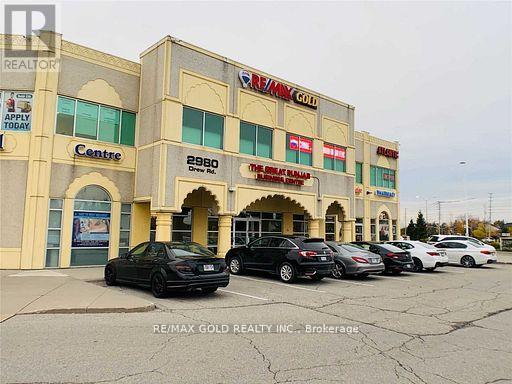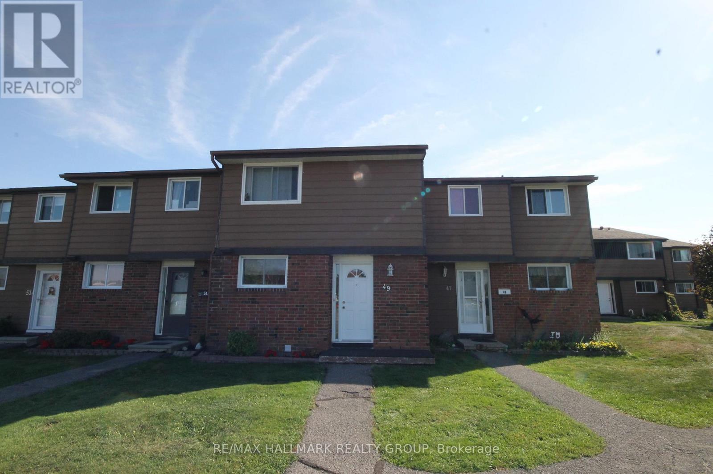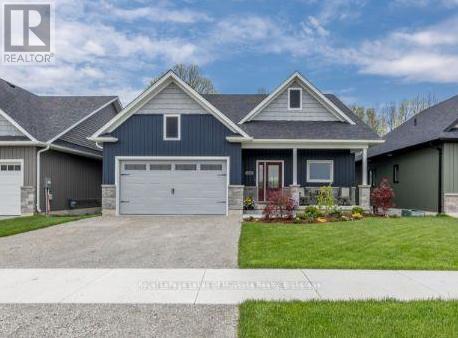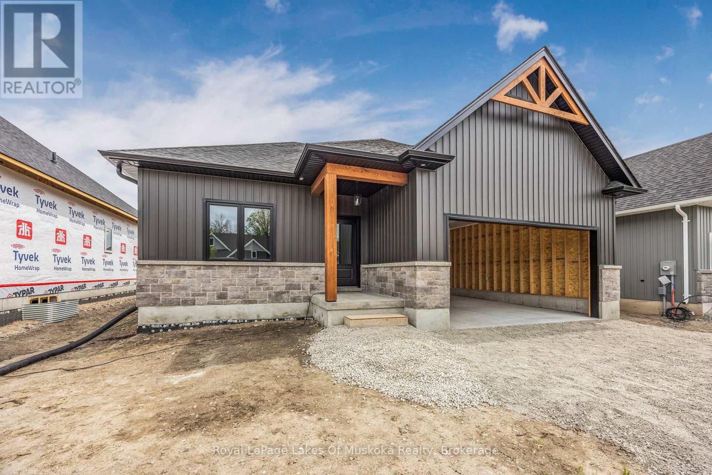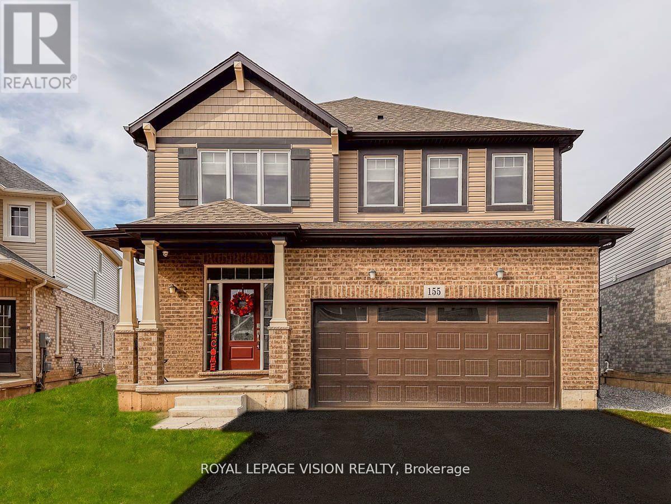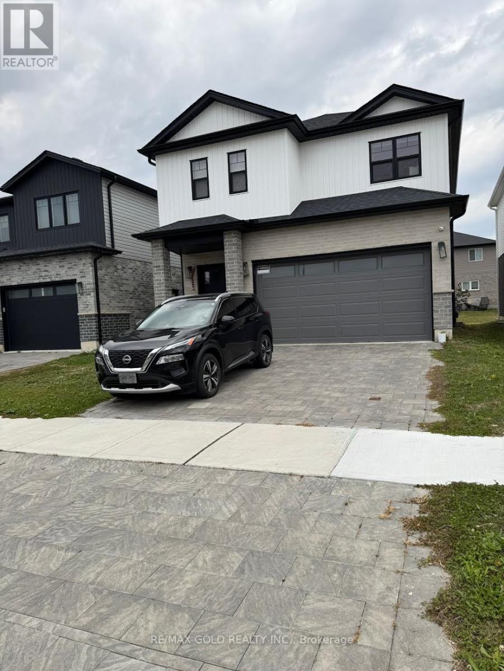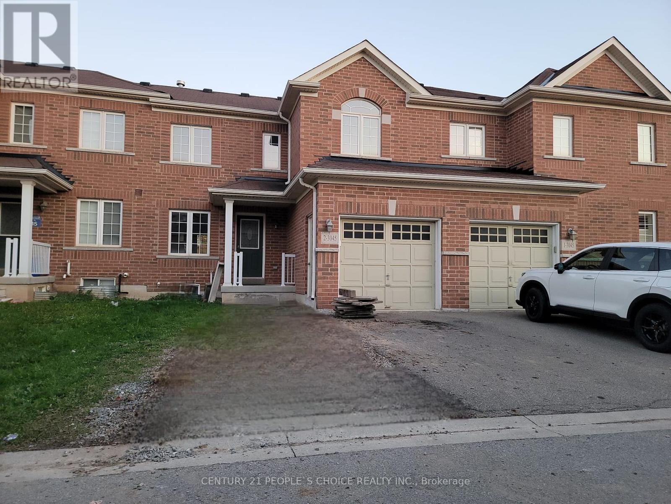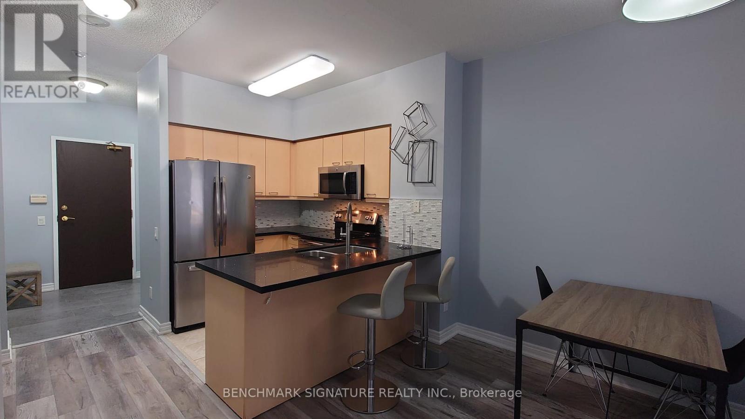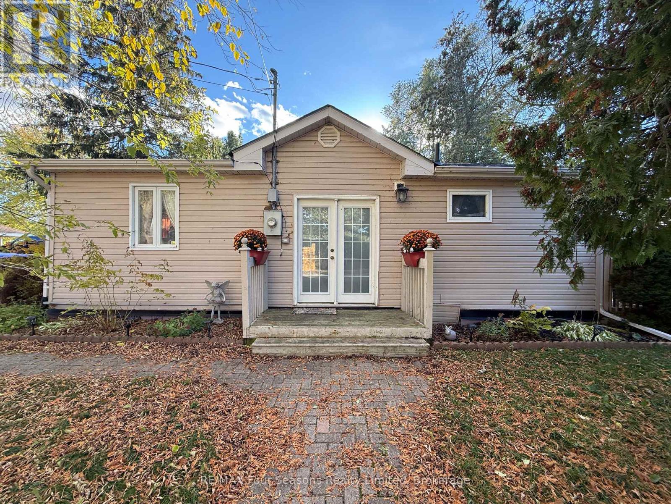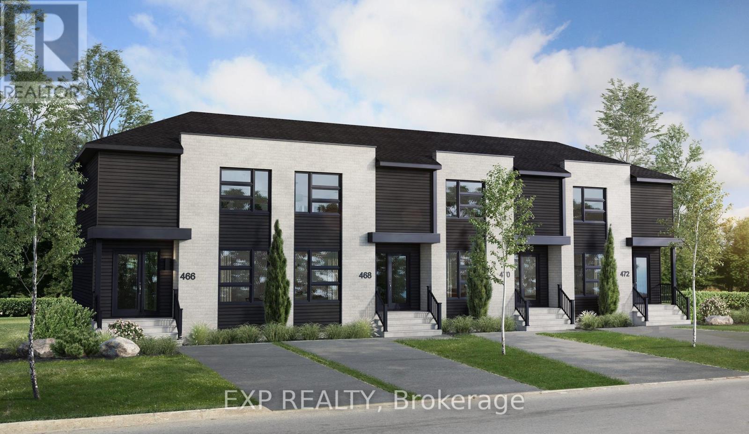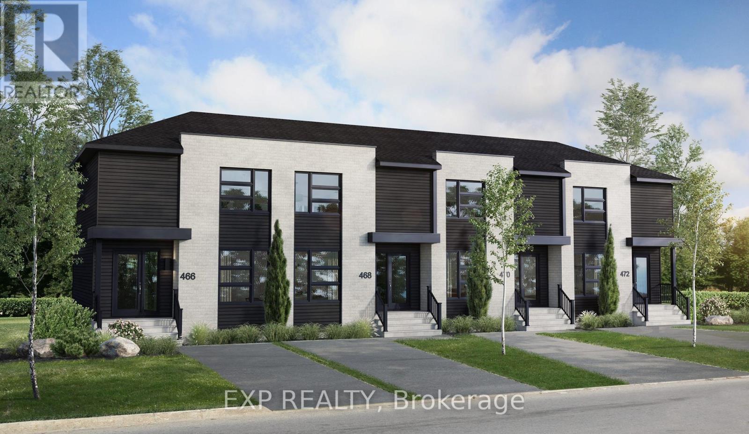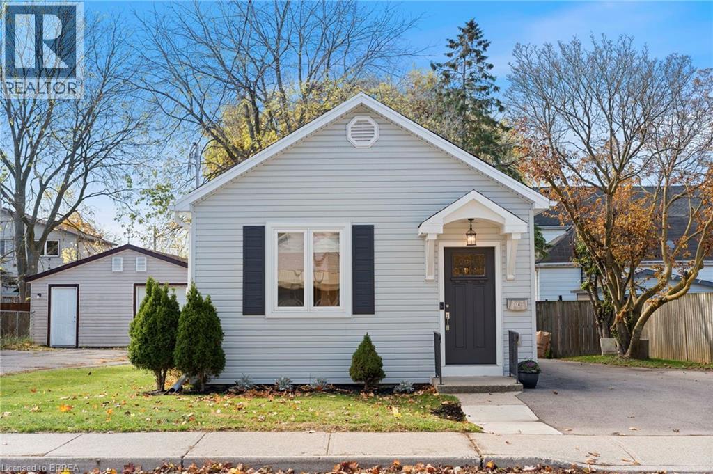235 - 2980 Drew Road
Mississauga (Malton), Ontario
Excellent Opportunity To Lease A Prime Office Space Facing Drew Road. Professionally Finished Unit Featuring 5 Private Offices, Reception Area, Welcoming Waiting Area And A Functional Kitchen. Ideal For Professional Uses Such As Lawyers, Accountants, Immigration Consultants And Real Estate Offices. Located In A High-traffic, Busy Plaza Offering Maximum Visibility And Exposure. Available Immediately, Move In And Start Operating Right Away. (id:49187)
49 Bellman Drive
Ottawa, Ontario
Welcome to 49 Bellman Drive and the exceptional community of Arlington Woods. Lovingly maintained by long time owner this three-bedroom townhome condo offers a prime location close to schools, shopping, public transit, and a variety of local amenities. The main floor features updated flooring and ample space for entertaining, with a spacious living room that flows into the adjoining dining area. The stylish white kitchen includes all appliances. Upstairs, you will find new carpeting, a generously sized primary bedroom with double closets, and two additional spacious bedrooms, along with a four-piece bathroom. The finished lower level offers a cozy rec room, laundry area, and plenty of storage space. Outside, enjoy a fully fenced yard with an interlock patio. Windows 2019, furnace and A/C 2020 per seller. (id:49187)
116 Brandon Avenue
Severn (Coldwater), Ontario
Be in your gorgeous fully upgraded pre-build bungalow in the sought after town of Coldwater this year. Still time to pick your colours and finishes. The front exterior features stone accent and vinyl siding. This 1,223 sqft home is laid with vinyl plank flooring throughout and9' main floor interior ceilings. The custom kitchen includes an island, pantry, shaker style soft-close doors and drawers, under counter lighting with light valance, ceramic tiled backsplash, and quartz kitchen countertop. Doors, fixtures trim are all upgraded. The landscaping is fully sodded with paver stones at the front entrance and an oversized back deck. Located in the beautiful community of Coldwater, amenities nearby include ski hills, golf courses, trails, highway Access and Lakes. Just a walk away from grocery stores, restaurants and all the cute shops of Coldwater. Taxes not assessed. (id:49187)
118 Brandon Avenue
Severn (Coldwater), Ontario
Be in your gorgeous fully upgraded pre-build bungalow in the sought after town of Coldwater this year. The front exterior features stone accent and vinyl siding. This 1,228 sqft home is laid with vinyl plank flooring throughout, 9' main floor interior ceilings, and boasts 2bedrooms, and 2 full bathrooms. Custom kitchen includes an island with shaker style soft-close doors and drawers, one pot and pan drawer, under counter lighting with light valence, and crown, with quartz kitchen countertop from builder's selection. The landscaping will be fully sodded as well as paver stones at the front entrance. Located in the beautiful community of Coldwater and is near ski hills, golf courses, trails, and just a walk away from any amenities. (id:49187)
155 Bur Oak Drive
Thorold (Confederation Heights), Ontario
Newer detached home with a large lot size, providing ample space inside and out. The main floor offers a sprawling open-concept layout, creating a versatile space ideal for entertaining and creating cherished memories with loved ones. The kitchen is equipped with sleek stainless steel appliances that seamlessly integrate with the modern aesthetic. Upstairs, a thoughtfully designed family area and conveniently located laundry room streamline daily routines, ensuring comfort and efficiency. Situated just minutes away from major highways, grocery stores, schools, and the Brock University, picturesque Niagara-on-the-Lake, this location guarantees swift access to all essential amenities. ** Walk-out Basement** (id:49187)
247 Byers Street
London South (South W), Ontario
Welcome to this beautiful and spacious 3-bedroom, 3-bathroom detached home located in one of London'smost sought-after family-oriented communities. Built just two years ago, this modern home features awell-designed, open-concept floor plan with bright and airy living spaces, ideal for entertaining or everydayfamily living. The kitchen boasts contemporary finishes, ample cabinetry, and a functional layout thatseamlessly transitions into the dining and living areas. The upper level includes three generously sizedbedrooms, including a primary suite with an ensuite bath and walk-in closet. Enjoy a large private backyardwith plenty of space for kids to play or to host summer gatherings. The driveway accommodates parking forup to 4 vehicles, ideal for multi-car families. Conveniently located close to major highways, public transit,top-rated schools, parks, shopping centres, and all essential amenities. A perfect opportunity for first-timebuyers or families looking for a move-in-ready home in a safe and vibrant neighbourhood. (id:49187)
2 - 3045 Gladeside Avenue
Oakville (Go Glenorchy), Ontario
Beautiful 3bedrooms, 3bathrooms 2 storey Freehold townhome in a perfect location is available for lease and immediate occupancy. Spacious living Area with sun drenched lighting. Home backs onto the ravine and pond with clear view. Quiet and tranquil environment. The main floor features the open concept living room with new flooring, a gorgeous kitchen with stainless steel appliances, and a tiled spacious breakfast area. The 2nd floor features the sizeable primary bedroom with a 4 piece ensuite. Two other great sized bedrooms and a common 4 piece bathroom. This home backs on to Gladeside pond. Perfect for spending warm days with your family and pets. This home comes with 3 parking spots, 1 in garage and 2 on driveway. Walking distance to Sixteen Mile Sports Complex community center, schools, parks and shopping plaza with shops, restaurants, banks and more! Minutes to HWY 407,403/QEW. (id:49187)
110 - 25 Times Avenue
Markham (Commerce Valley), Ontario
Bright And Spacious 1+1 Unit In The Heart Of Richmond Hill/Markham Area! Immaculate Move-In Condition, Furnished, Washer & Dryer, Bright East Views, Includes 1 Locker & 1 Parking Space. Well Maintained Quiet Building With Huge Ground Floor Lobby. Walking Distance To Parks, Yrt/Viva Bus Line With Bus Shelters, Shopping Plazas, Dentist, Medical Clinics, Pharmacy, Restaurants & More! Short Ride To Langstaff Go Train Station. (id:49187)
29 Bellholme Lane
Collingwood, Ontario
Why live in a condo when you can have a home with your own yard just steps from Georgian Bay? This charming and affordable 1-bedroom home is perfect for a single professional or couple looking for comfort and convenience in a great location. Enjoy summer days outdoors-launch your kayak right into Georgian Bay or relax in your private yard with an evening fire under the stars. Inside, the home is carpet-free and freshly updated with recently refinished hardwood floors in the living room and spacious bedroom, freshly painted walls, and a modern 3-piece bath and your own laundry area for added convenience. Located just minutes from downtown Collingwood, you'll have easy access to local shops, restaurants, and waterfront trails. It's also only a short drive to Blue Mountain, Wasaga Beach, and Stayner- The perfect spot to enjoy everything that Southern Georgian Bay area has to offer. Rental Requirements: Applicants must have good credit, full-time employment, proof of income, and references. First and last month's rent required upon acceptance. 24 Hours Notice for showings. Utilities extra. Owner pays septic pump out. (id:49187)
79 Carpe Street
Casselman, Ontario
Bright & Modern Townhome by Solico Homes (Bonsai Model) The perfect balance of modern comfort and functional design, this 2bedroom, 1,008 sq. ft. corner unit townhome offers thoughtfully planned living spaces ideal for couples or small families. Enjoy lifetime warrantied shingles, energy-efficient construction, superior soundproofing, black-framed modern windows, air conditioning, recessed lighting,and a fully landscaped exterior with sodded lawn and paved driveway all included as standard. Step inside to a bright, open-concept layout featuring a modern kitchen with ample cabinetry and generous storage space, perfect for everyday living and entertaining. The contemporary bathroom includes a 2-in-1 bath and shower with a ceramic wall, designed for both style and practicality. Built with refined finishes and lasting quality, the Bonsai offers buyers the opportunity to personalize interior selections through Solico's design service. Located close to schools, parks, shopping, and local amenities, this beautifully designed home delivers comfort, style, and long-term value. This home is to be built. Make it yours today and move into a space tailored just for you! (id:49187)
83 Carpe Street
Casselman, Ontario
Bright & Modern Corner Townhome by Solico Homes (Bonsai Model) The perfect balance of modern comfort and functional design, this 2 bedroom, 1,008 sq. ft. corner unit townhome offers thoughtfully planned living spaces ideal for couples or small families. Enjoy lifetime-warrantied shingles, energy-efficient construction, superior soundproofing, black-framed modern windows, air conditioning, recessed lighting, and a fully landscaped exterior with sodded lawn and paved driveway all included as standard. Step inside to a bright, open-concept layout featuring a modern kitchen with ample cabinetry and generous storage space, perfect for everyday living and entertaining. The contemporary bathroom includes a 2-in-1 bath and shower with a ceramic wall, designed for both style and practicality. Built with refined finishes and lasting quality, the Bonsai offers buyers the opportunity to personalize interior selections through Solico's design service. Located close to schools, parks, shopping, and local amenities, this beautifully designed home delivers comfort, style, and long-term value. This home is to be built. Make it yours today and move into a space tailored just for you! (id:49187)
14 Spring Street
Brantford, Ontario
Welcome to your new home! This charming and fully updated property blends modern design with comfort and functionality — perfect for first-time home buyers or anyone looking to downsize. Step inside to an open-concept main living area featuring a bright, fully functional kitchen and two spacious bedrooms paired with a beautifully finished bathroom. Recent upgrades include brand new electrical, and newer roof, and deck, ensuring peace of mind and style for years to come. Enjoy outdoor living on the large, modern deck, complete with a brand-new shed for extra storage. Meticulously maintained inside and out, this move-in-ready home offers a wonderful opportunity to own a stylish, low-maintenance property. (id:49187)

