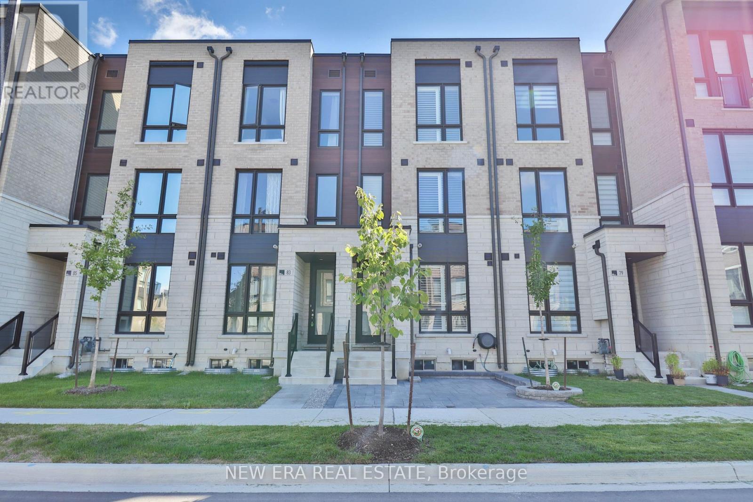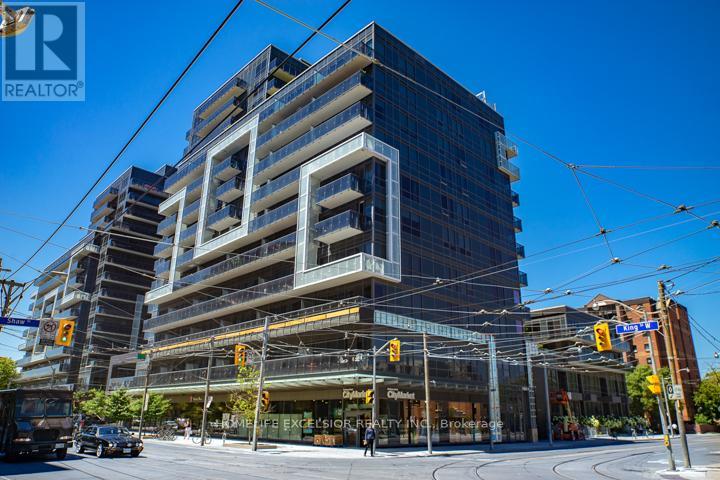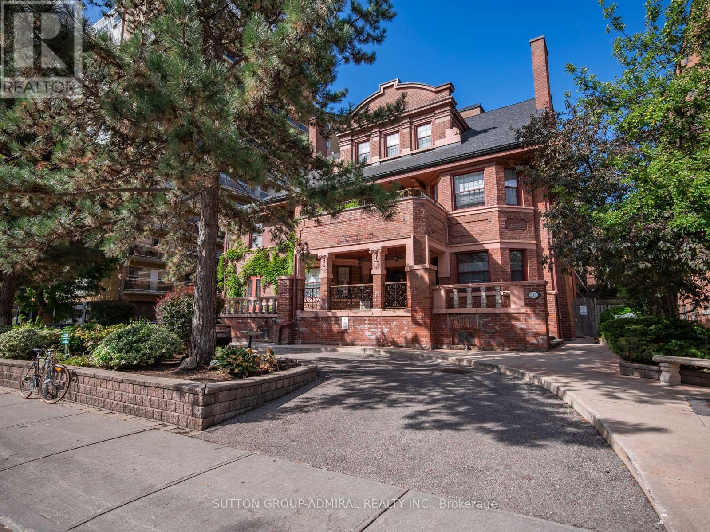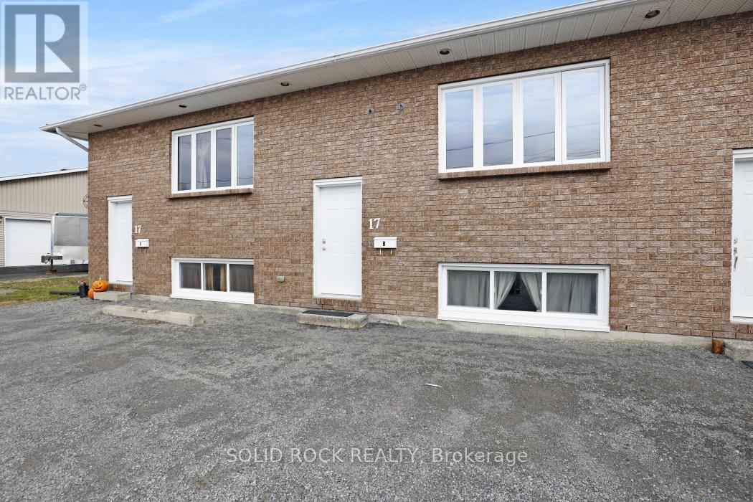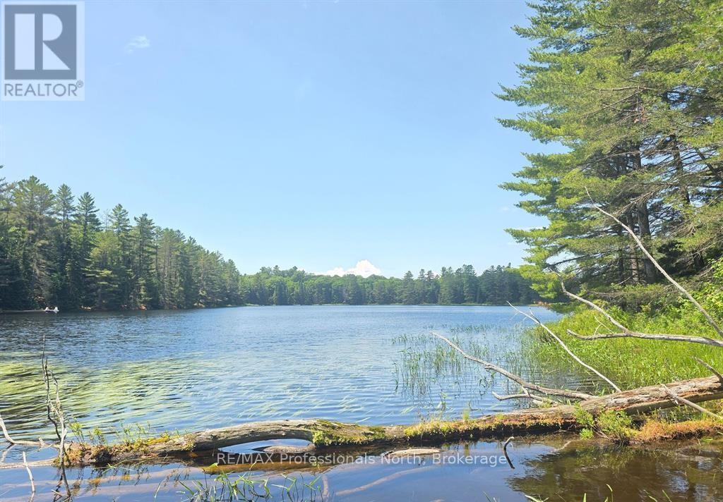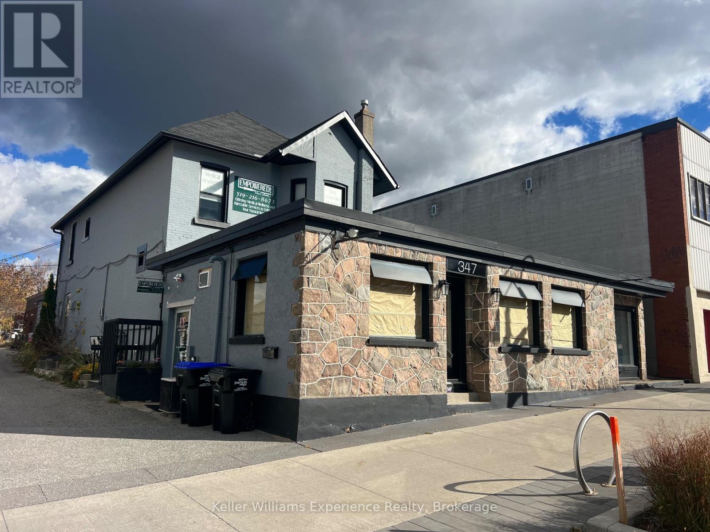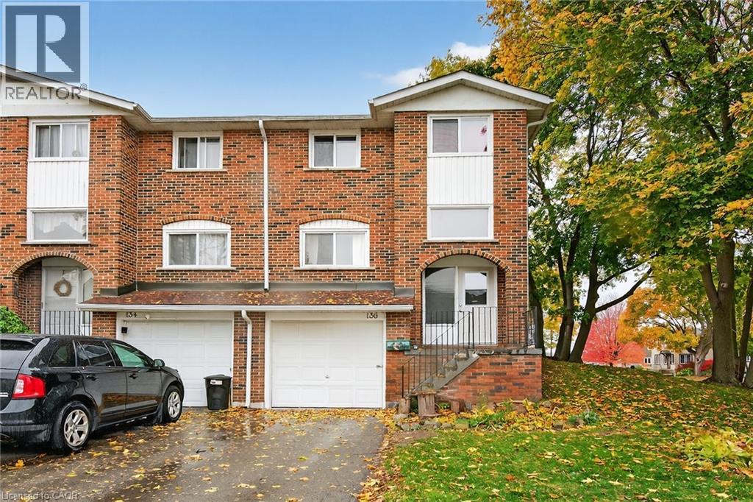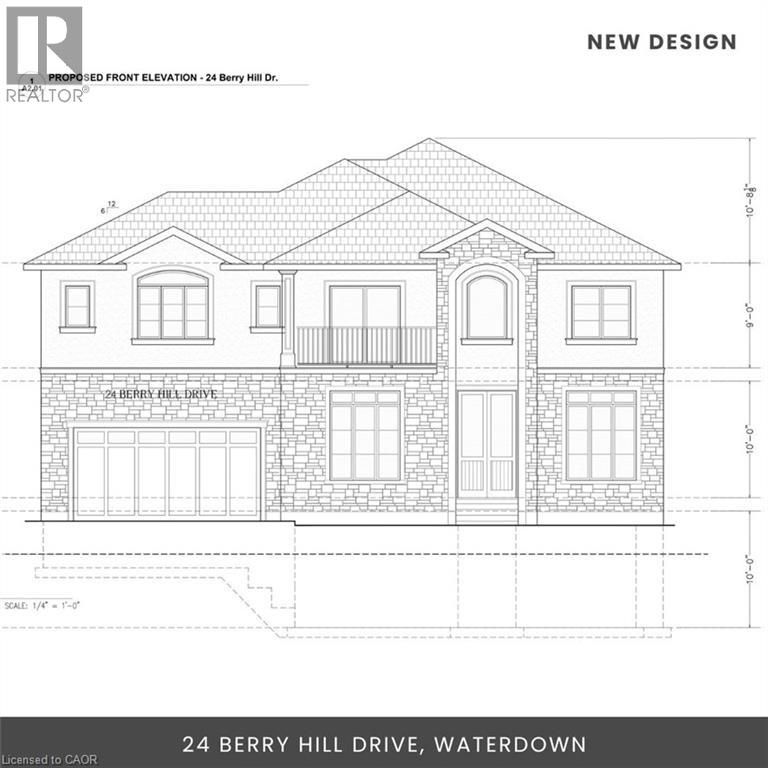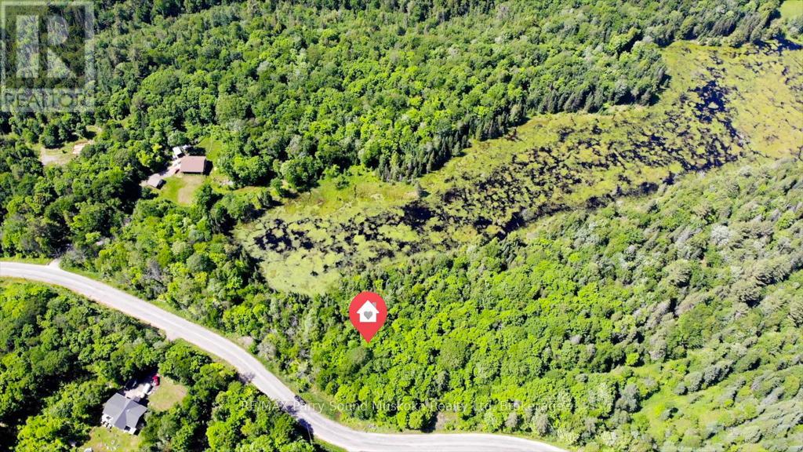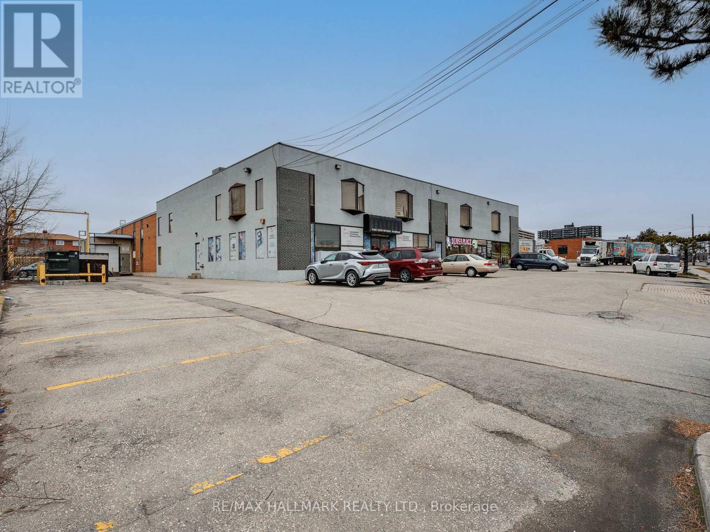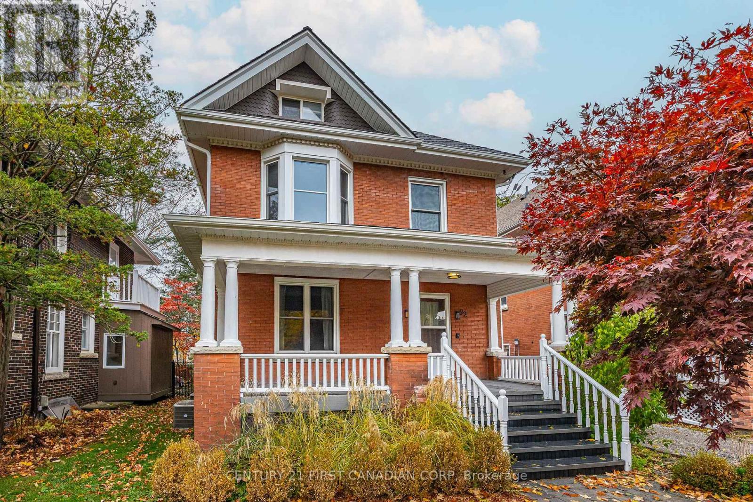81 Stauffer Crescent
Markham (Cornell), Ontario
Welcome to a stunning residence that blends modern elegance with everyday comfort. This move-in ready home boasts 9 foot ceilings, large sun-drenched windows, and a thoughtful layout with each bedroom enjoying its own private bathroom. The newly renovated kitchen features premium stainless steel appliances, a designer backsplash, insinkerator, and sleek finishes. Entertain effortlessly in bright open spaces, unwind on your two private balconies, or enjoy the tranquility of your courtyard retreat. Every detail has been meticulously upgraded, from hardwood floors and wrought iron staircase spindles, to premium shutters and upgraded fixtures throughout. Upgrades include, central air with custom humidifier, automatic garage door opener, retractable exterior hoses for convenience, Spa inspired bathrooms with detachable shower heads. Perfectly situated near top schools, parks, community amenities, Markham Stouffville Hospital, shopping, and very near Highway 407. This home offers unmatched lifestyle and convenience. A rare opportunity to own a refined, turnkey residence in one of Markham's most desirable communities. Ideal for first time home owners and investors alike. (id:49187)
212 - 1030 King Street W
Toronto (Niagara), Ontario
Trendy King St West -Dna3! This East Tower, 1 Bedroom Plus Den, is modern, functional, and smartly laid out. Spacious unit offers a full-width balcony with a view of the CN Tower. Excellent storage throughout, including a large hall closet that allows for extra storage space. This unit has an actual walk-in laundry room with a pantry area! Everything you need is just a short walk away. No Frills and Tim Hortons downstairs. Enjoy restaurants, bars, and retail in King West, or stroll to Liberty Village and Queen West. Commute with ease thanks to transit at your doorstep. Building amenities include a fully equipped gym, a one-of-a-kind rain room, party room, 24/7 concierge, board room, cooking room, games room, and a rooftop terrace with BBQ's, lounge and dining spaces. (id:49187)
106 - 212 St. George Street
Toronto (Annex), Ontario
Nestled in the heart of Toronto's cultural and academic core, this spacious 2-bed, 2-bath condo places you steps from the University of Toronto's St. George Campus, Royal Ontario Museum, and Philosopher's Walk. Offering over 1,200 sq ft of living space, featuring in-suite storage and laundry, the suite is designed for everyday comfort. A massive private terrace expands your living space outdoors, perfect for entertaining or unwinding with 3 walk-outs from the living room and both bedrooms! Modern kitchen offers generous cabinetry storage space, built-in appliances, and a breakfast bar. Retreat to the primary bedroom with a 4pc ensuite and walk-out terrace. Second bedroom offers additional storage space with two mirrored closets and access to the terrace with a walk-out. Condo fees include all utilities, ensuring worry-free living and exceptional value. Enjoy serene green spaces like Queen's Park or the University College Quad, all moments away. The vibrant Annex neighbourhood surrounds you with heritage architecture, cafés, restaurants, and nightlife. Transit couldn't be easier with St. George Station (Lines 1 & 2) just around the corner, connecting you seamlessly across the city. A Walk Score of 96+ means daily errands, shopping, and entertainment are all accessible on foot. Nearby destinations include Yorkville, Kensington Market, and Chinatown, along with world-class shopping at the Eaton Centre and cultural icons like the Art Museum at U of T and Roy Thomson Hall. This residence combines a peaceful retreat with a dynamic lifestyle. Whether you're enjoying morning coffee on your terrace, exploring leafy campus pathways, or heading downtown for work or play, this condo delivers the very best of Toronto living. **Listing contains virtually staged photos.** (id:49187)
B - 17 Industrial Drive
North Dundas, Ontario
This beautifully renovated all-brick building was totally updated in 2016 and offers a bright, open-concept layout. The 2 bedroom apartment features stunning shaker-style wood cabinets and beautiful laminate flooring throughout, creating a warm and inviting atmosphere. This unit has a high efficiency gas furnace and gas hot water tank as well air exchange for healthy living and central AC for cool summer living. Tenants enjoy the convenience of coin laundry as well as ample parking for residents and guests. Located in a prime area close to a recreation complex with a rink, ballpark, and soccer field, this property is ideal for active individuals and families. Plus, with a nearby public school, it's a perfect choice for those with children. Tenants are responsible for their own utilities, offering great savings potential. Don't miss out on this fantastic rental opportunity! Full credit report, letter of employment and recent pay stub as well as rental application is required. (id:49187)
1134 Walkers Line Road
Algonquin Highlands (Stanhope), Ontario
A special piece of property! This 100-acre parcel offers privacy, a stunning forest consisting of mature oak, pine and maple, and your own private frontage on serene, spring-fed Coulter Lake. Only one other property owner on the lake plus Crown Land. A driveway takes you right to the dock! This is the perfect getaway for the fisherman or naturalist. Build your dream home or retreat and sit back and relax. The location of this acreage is also a bonus. The boat launch for beautiful Kushog Lake is moments away, and several more lakes surround the area, including Halls Lake, Boshkung Lake, St. Nora, and so many more. Close to the Algonquin Water Trails system for extensive canoeing, kayaking, snowshoe and cross-country ski trails. Coulter Lake was stocked with small and large mouth Bass six years ago and is ready for your line! This truly is a property that needs to be seen, come check it out! (id:49187)
Main R - 347 King Street
Midland, Ontario
Bright and open 756 sqft main level space available in a prime downtown location. Perfect for office, studio, or retail use, with plenty of natural light and a welcoming layout. Located among other established downtown businesses with easy access to amenities and parking. All-inclusive lease for simple, worry-free occupancy. Ideal for professionals or small businesses looking to be part of the downtown Midland community. (id:49187)
Bsmt - 347 King Street
Midland, Ontario
Excellent opportunity to lease a clean and functional 500 sqft lower-level space in the heart of downtown Midland. Ideal for retail, office, or service-based businesses. Located in a high-traffic area surrounded by shops, restaurants, and professional services. The all-inclusive lease makes budgeting easy with no extra costs or hidden fees. Convenient access to nearby parking and amenities. A great option for businesses looking for an affordable and visible downtown location. (id:49187)
136 Lock Street W Unit# 1
Dunnville, Ontario
GET INTO CONVENIENT CONDO LIFESTYLE IN DUNNVILLE!-Most desired is the end units and this one is within walking distance of the Grand River, downtown shopping, park, medical centers, hospital and schools. Condo life is geared to the busy folks, single parent families and travelers. Just live or lock and leave with no worries about the homes exterior or property landscaping maintenance. Open main floor living area with hardwood flooring thru out main & upper level, ceramic floors in bath with ceramic shower enclosure, dining room door to BBQ ready deck with river views, large living room with picture window and high ceiling bright foyer. Bedroom level has 3 bedrooms & modern bath. Basement features inside entrance from attached garage, loads of storage, extra 2 piece bath & large utility/hobby or future TV room. Fully fenced yard, Hi-efficiency furnace & shingles done October 2025. Better than renting because you are building equity-get your money working for you and get a condo and stop renting or get into this easier to maintain lifestyle. GREAT TOWN with lots of commercial development, shopping options, fabulous schools, A Minor Hockey, recent hospital expansion, river & lake town. Ease 30 minute north drive to QEW, 40 minutes to Hamilton & 50 minutes to the border. GREAT STARTER! (id:49187)
24 Berry Hill Avenue
Waterdown, Ontario
Stunning Lot in Waterdown (61.5' X 137')* Located steps from Waterdown’s downtown, this prime lot offers a unique development opportunity, nestled on a quiet closed avenue (cul-de-sac). With services available at the road and a full plan/permit package included, it’s ready for your custom dream home. Just minutes from parks, schools, shops, trails, and easy access to highways, it’s a rare chance to buy and hold or build now, as property values rise in this flourishing area. *Original Design* Development charges are already paid, and permits are approved for a single detached home of up to 4,000 sq ft with a walk-out basement. Architectural drawings are ready. *New Design* The new plans include a main floor bedroom with a walk-in closet and ensuite, ideal as an in-law suite. A separate spice kitchen adds convenience. The second floor features two master bedrooms with ensuites, plus a loft that can be converted into a fifth bedroom, opening to a covered balcony. Each bedroom has a walk-in closet and ensuite, ensuring privacy and comfort. This lot offers flexibility and potential, whether you’re ready to build or looking for an investment opportunity in a flourishing area. (id:49187)
1025 520n Highway
Whitestone, Ontario
Nature Lover's Paradise - 16 Acres of Untouched BeautyWelcome to your private escape! This remarkable 16-acre property offers the ultimate retreat for outdoor enthusiasts. Explore a landscape defined by its pond/marsh that becomes a snowy playground in winter-perfect for snowmobiling directly onto provincial trails or taking a scenic route to friends on Wahwashkesh Lake. A gently winding trail makes it easy to stroll through the property, revealing multiple ideal building sites for your future cabin, cottage, or retreat. With hydro available at the highway and an entrance permit already in place, much of the groundwork is complete. Rich in biodiversity, the land features eight species of trees and abundant wildlife-offering a peaceful connection to nature in every season. Launch a canoe or kayak across the marsh to access even more acreage, your own hidden private sanctuary on the far side. Whether your dream is to build, relax, or simply immerse yourself in the quiet beauty of Northern Ontario, this rare offering invites you to breathe deeply, explore freely, and reconnect with nature. Zoned RU, the property allows for a variety of potential uses. Don't miss the video-rumour has it Bigfoot makes a cameo! (id:49187)
230 Eddystone Avenue
Toronto (Glenfield-Jane Heights), Ontario
Tremendous Opportunity for Mid-Sized Stand-Alone Industrial Space. Discover a remarkable opportunity to lease a centrally located industrial property situated at the junction of Highway 401 and Highway 400. This versatile space boasts two truck-level doors and two convenient drive-in bays, ensuring seamless logistics for your operations. Key Features: Two Truck-Level Doors, Two Drive-In Bays, 800 AMP Power Capacity. If you're looking for a new home for your expanding business, this property offers immense potential. Don't miss out on this chance to establish or relocate your business strategically. Can sub-divide to fit many needs. (id:49187)
1 - 92 Hincks Street
St. Thomas, Ontario
Welcome to 92 Hincks Street, Unit 1, a main-floor 2-bedroom, 1-bathroom unit offering nearly 1,200 sq. ft. of living space, located in the Historic Wellington Block / Courthouse District of St. Thomas, Ontario. The layout includes a separate living room, dining room, and an additional storage/den area that provides flexibility for a workspace or extra storage. The unit has separate heating and cooling with a gas furnace and central air conditioning, and the washer and dryer are conveniently located on the main floor. Tenant has use of two parking spaces and a portion of the covered front patio. Water is included in the rent; hydro and gas are paid by the tenant. Appliances included are refrigerator, stove, dishwasher, washer, and dryer. Walking distance to downtown amenities, parks, restaurants, and public transit, and a short drive to Highway 401, the Amazon Fulfillment Centre, Elgin General Hospital, London, and the upcoming Volkswagen EV Battery Plant. Rental application, credit check, proof of income, and references required. (id:49187)

