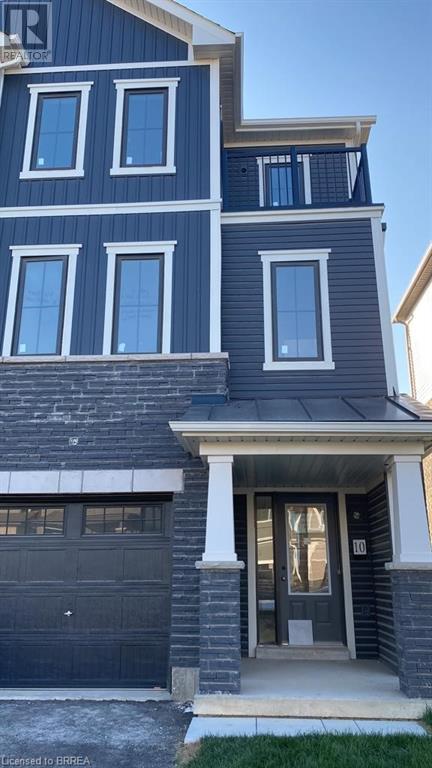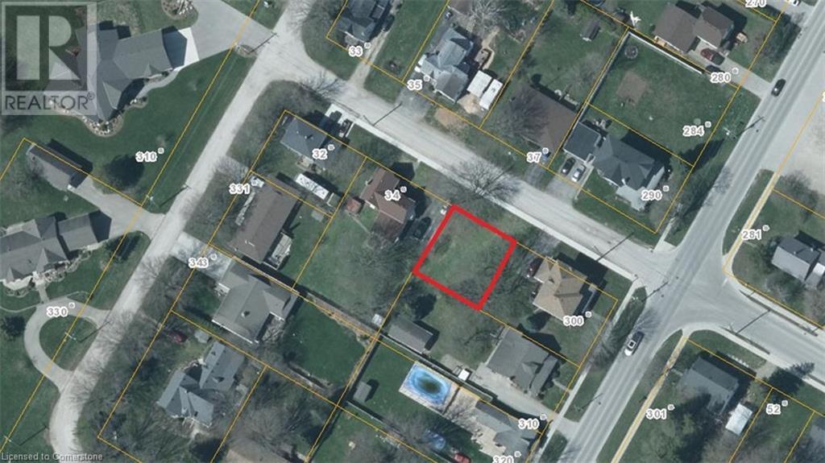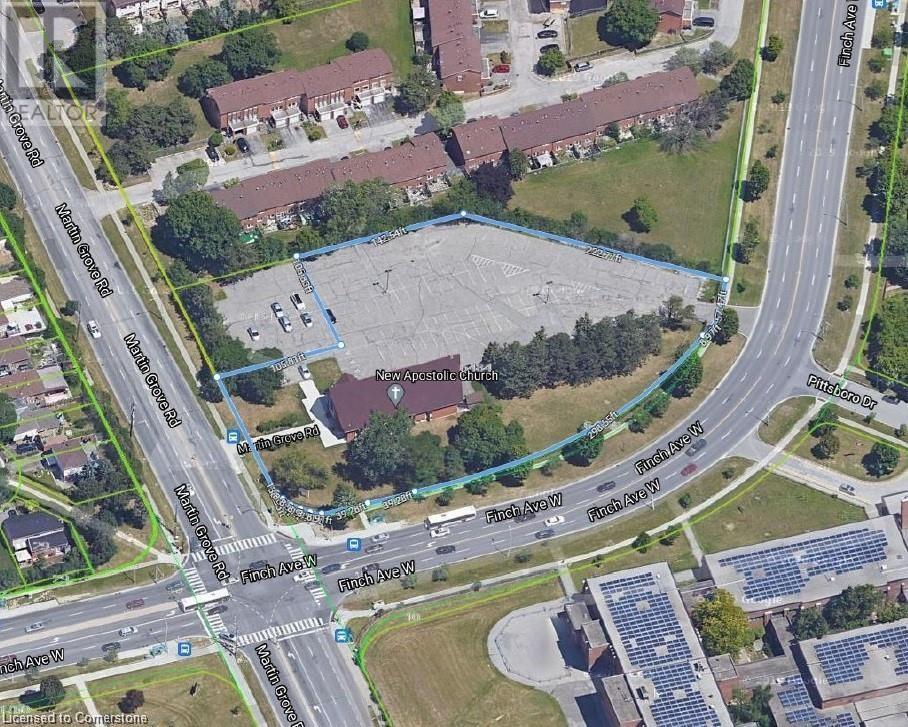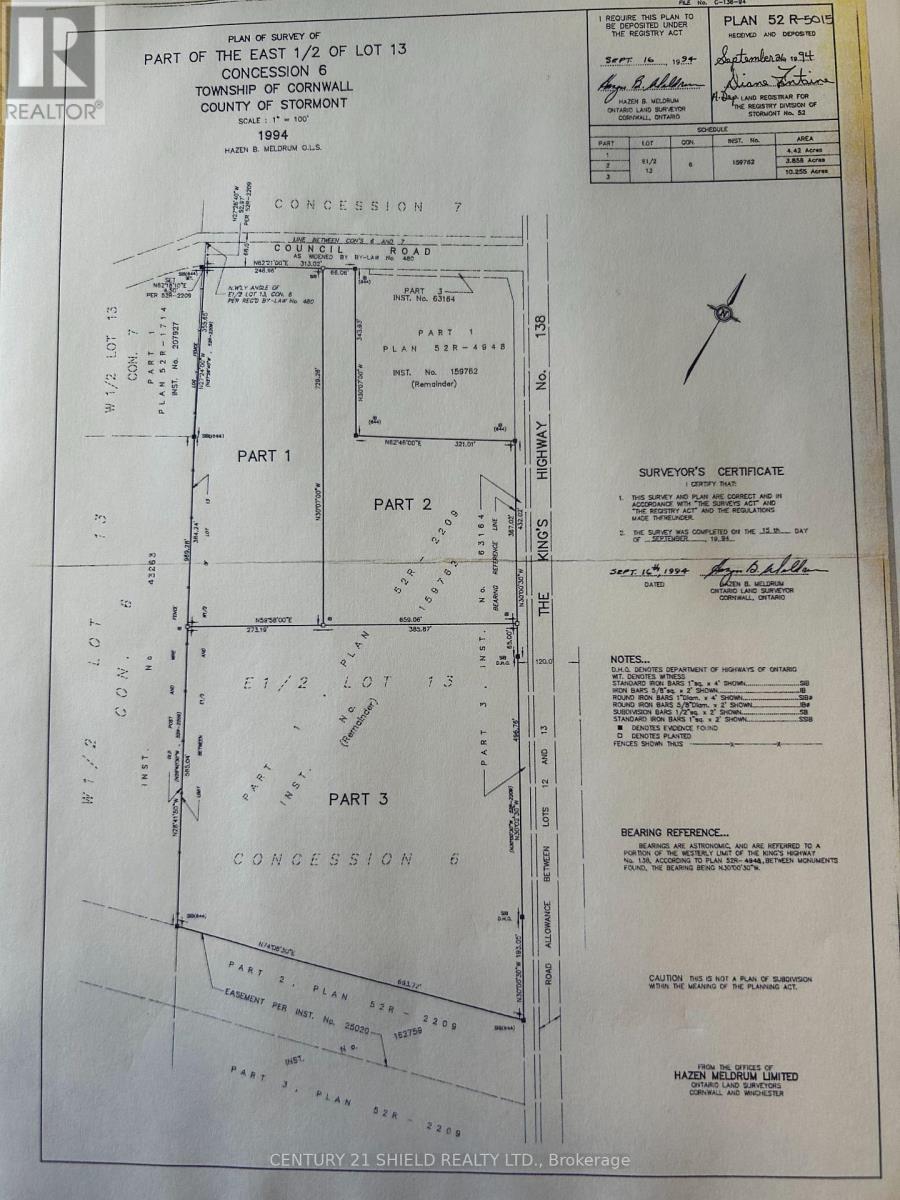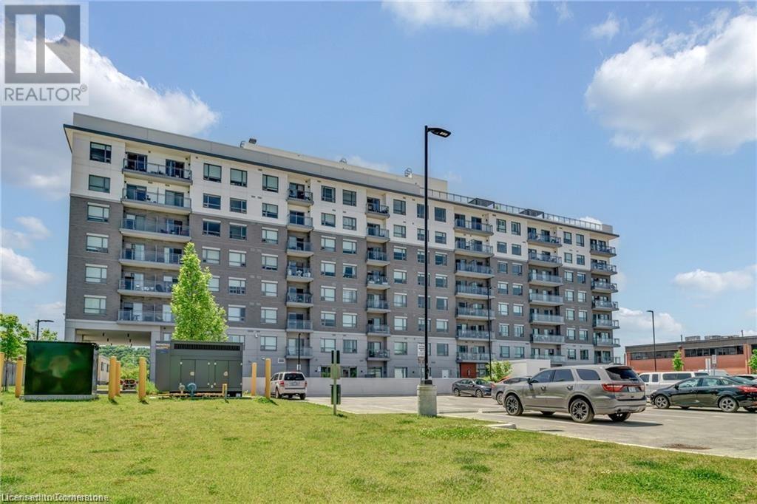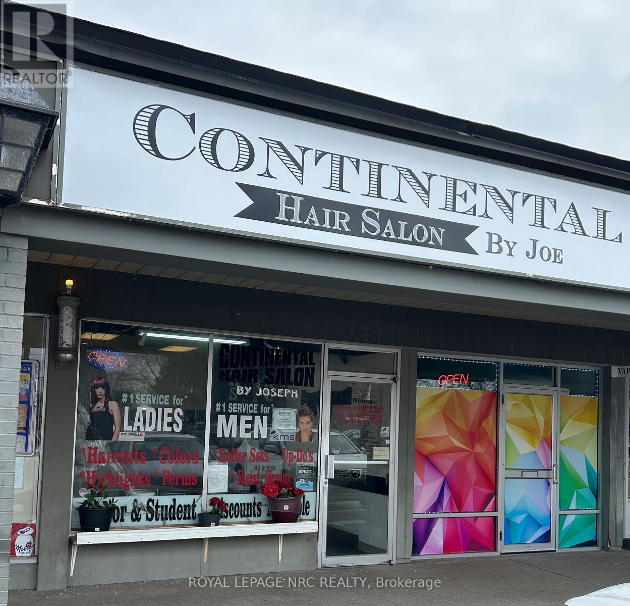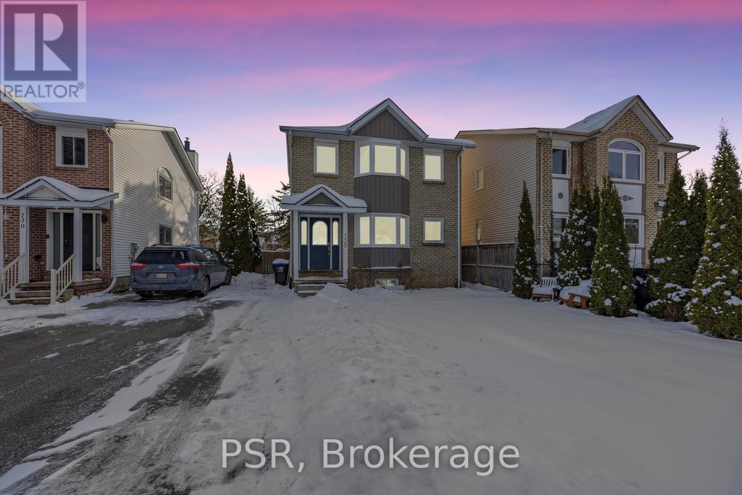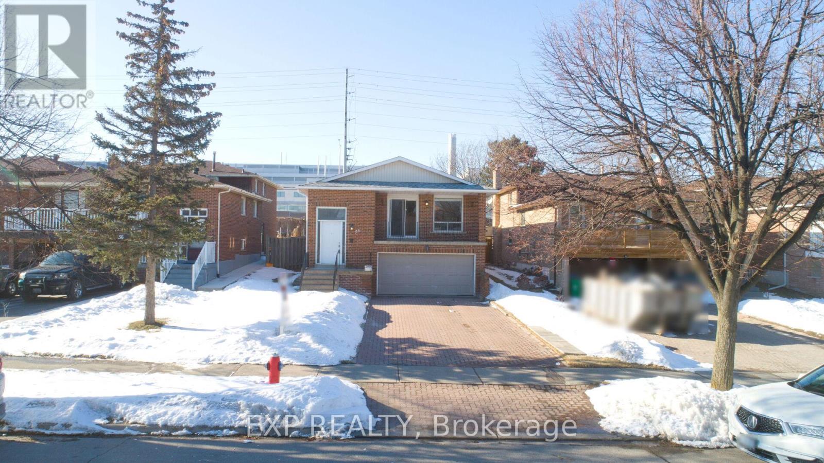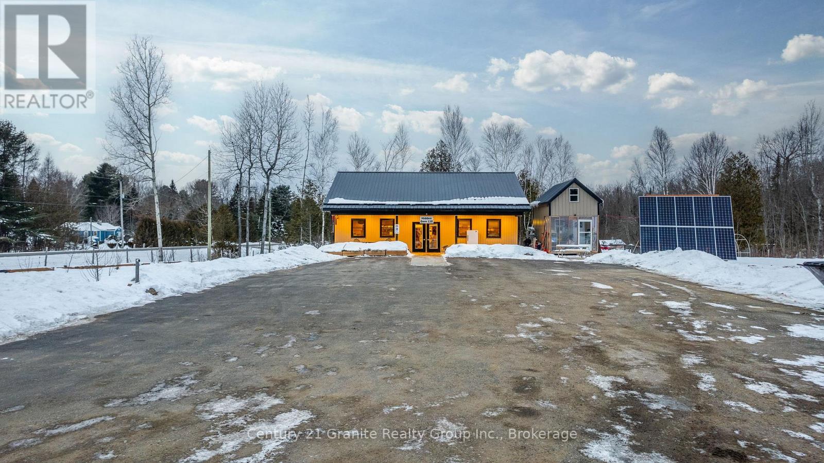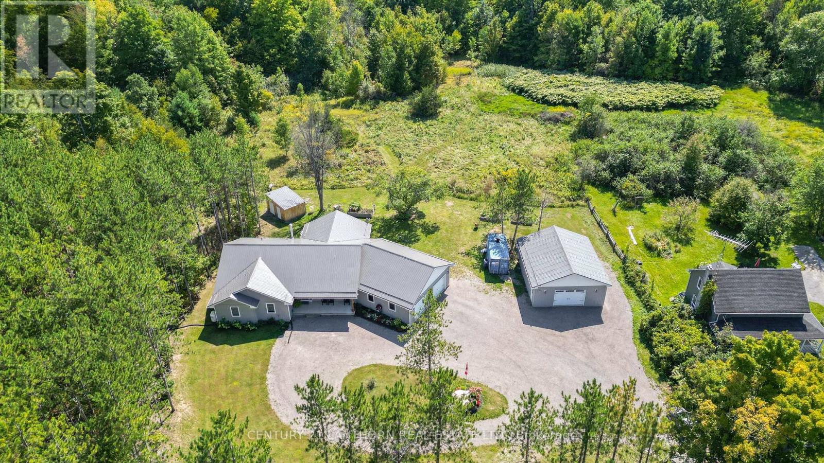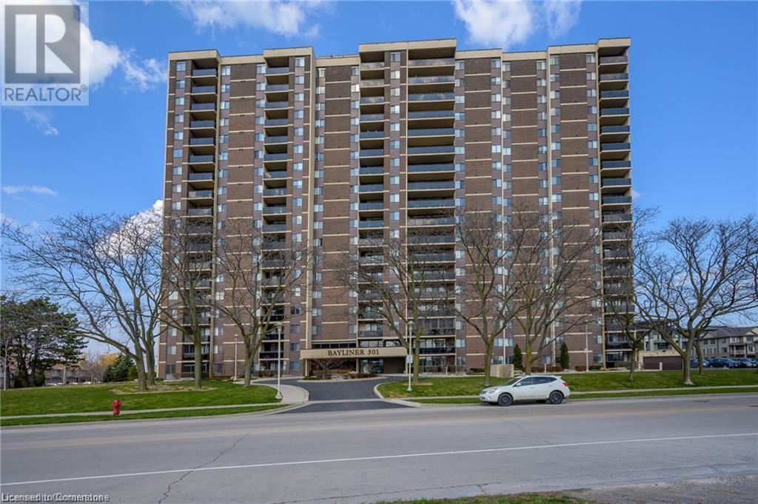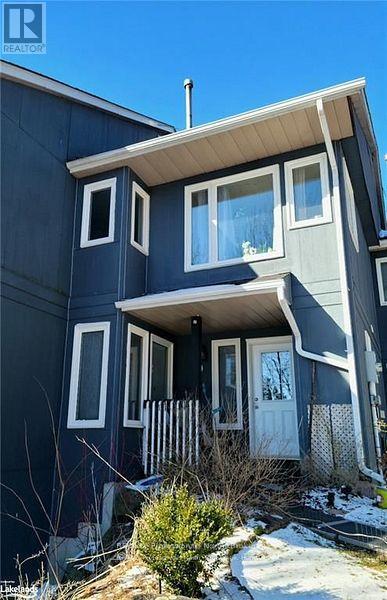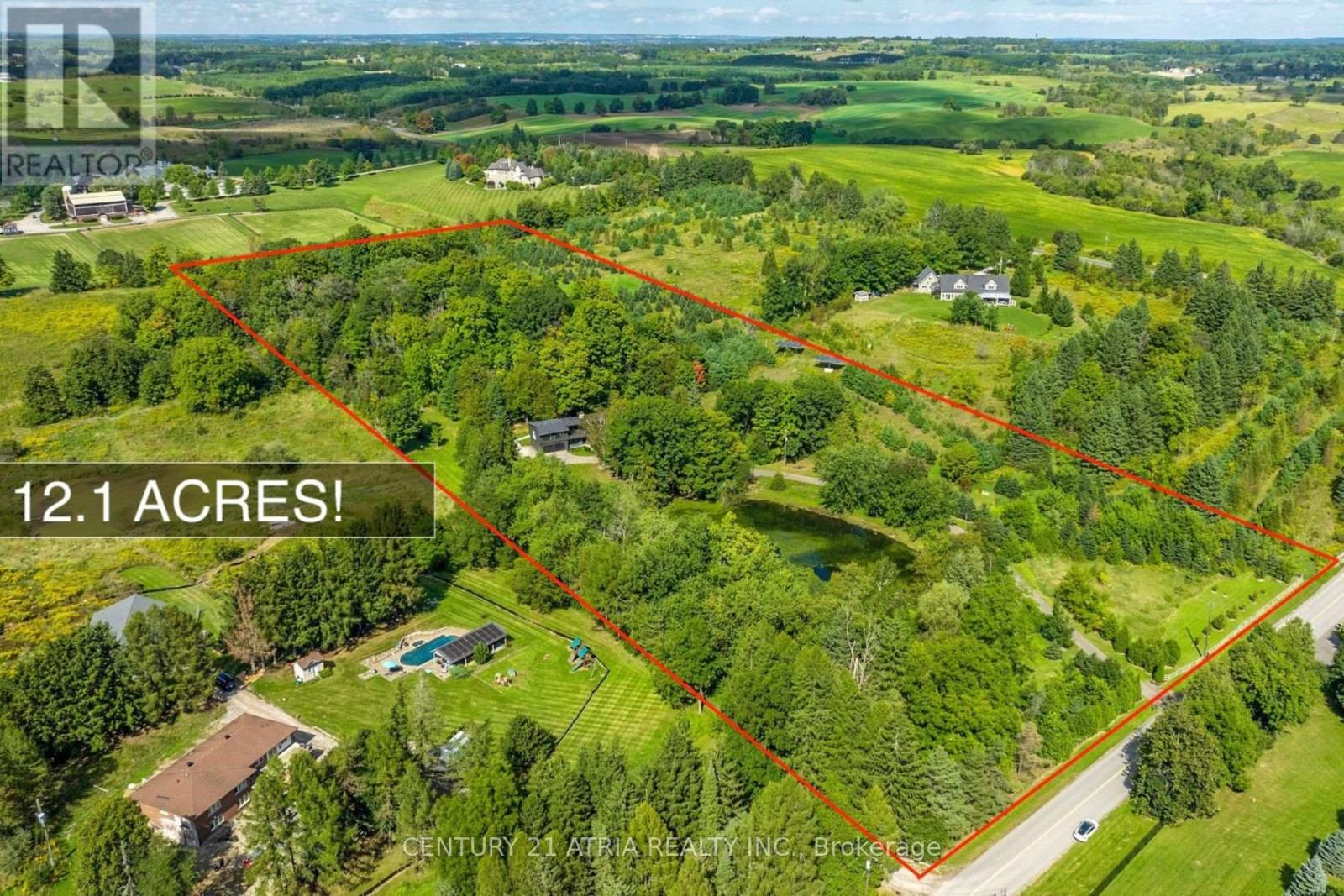10 Baskett Street
Brantford, Ontario
Bright and beautiful townhome nestled in the heart of a serene ravine! This 3-bedroom, 2.5-bathroom home offers abundant natural sunlight, stunning views of lush greenery, and modern comforts. Features include: Spacious living area with deck access Modern kitchen with stainless steel appliances Private master suite with ensuite, walk-in closet, and balcony. Located in a family-friendly neighborhood close to schools, parks, and amenities. Don’t miss this gem! (id:49187)
Tbd Queen Street W
Brussels, Ontario
Newly created build lot in established mature treed neighbourhood in the cozy and charming town of Brussels. Municipal Bylaw 18.1 PERMITTED USES: Dwelling, single detached; Dwelling, semi-detached with full services; Dwelling, duplex with full services; Dwelling, triplex with full services subject to Section 19.6; Dwelling, quadraplex with full services subject to Section 19.6; Dwelling with supports with full services; Dwelling, converted with full services. Water connection at lot line. Hydro overhead. Natural Gas available. Sanitary Sewer connection requires lateral. Driveway permit responsibility of buyer. (id:49187)
6484 Finch Avenue W
Toronto, Ontario
Prominent arterial Intersection with Finch West Light Rail Transit Access. Humber college nearby. Zoning Bylaw amendment required to permit residential use. Current use includes a 5,806 sq.ft. Church building with 4,466 sq.ft. finished basement. Ideal site for future multi unit resdidential development. Directions Northeast corner of Martin Grove Road and Finch Avenue West (id:49187)
Con 6 Wheeler Road
South Stormont, Ontario
Excellent building lot. Build your dream home on this conveniently located between Cornwall and Ottawa. 3.58 acres, irregular lot, has potential. For more info contact Broker or the Office. (id:49187)
1155 Wood Road
Wyebridge, Ontario
Over 2 Acres of Endless Possibilities! This spacious building lot offers the perfect canvas to create your dream home. Nestled in a serene country setting, it provides privacy and tranquility while being conveniently close to.Easy access for commuting or exploring nearby towns. All the essentials just a short drive away. Imagine the endless opportunities to design your ideal home and enjoy the peaceful lifestyle you’ve always wanted. Don’t wait, this rare find won’t last long! (id:49187)
1125 Wood Road
Wyebridge, Ontario
Build Your Dream Home on This Private 2+ Acre Lot! Discover the perfect blend of privacy and convenience with this spacious lot in a serene country setting. Plenty of room for your dream home and more! Close to major highways for easy commuting. Enjoy the best of both worlds with nature and modern conveniences just minutes away. Your vision starts here , don’t miss this opportunity to create your perfect home in a peaceful and picturesque setting! (id:49187)
121 Highway 8 Unit# 102
Stoney Creek, Ontario
Experience luxurious living in the heart of Stoney Creek at the Casa Di Torre condo building, boasting trendiness, style and elegance. This attractive 625 sq.ft. 1-bedroom, 1-bathroom unit features an open concept design. Enjoy a range of amenities including a fitness and yoga studio, party room, media room, and a stunning rooftop terrace. This unit comes with a parking space #14 and an owned locker. Don't miss your chance to live in this upscale community-schedule your viewing today! (id:49187)
7 - 486-500 Grantham Avenue
St. Catharines (441 - Bunting/linwell), Ontario
Busy Continental Hair Salon has been operating at Linwell and Grantham Plaza since the 1976. A full service Hair Salon for both Women and Men. The owner currently operates the salon on his own with his long standing clientele keeping him busy. A new owner has the option to grow the business substantially with multiple chairs available, wash stations, upgrades, all equipment included for a new owner to carry forward long into the future. The business has a freshly signed 3 year lease extension @ $1330 per month plus HST Base Rent. (id:49187)
2 Masonry Court Unit# Opt A
Burlington, Ontario
Freestanding flex industrial unit available for lease. Prime corner location with frontage on Waterdown Rd & Masonry Crt. Includes 1 truck level loading door and 400 amps power. Ample surface parking available including 43 parking spaces. Close proximity to major highways, Aldershot GO, and local amenities. (id:49187)
2 Masonry Court Unit# Opt B
Burlington, Ontario
Freestanding Flex office unit available for Lease. Prime corner location with frontage on Waterdown Rd and Masonry Crt. Office is furnished and is 'plug-and-play'. Ample surface parking available including 43 parking spaces. Close proximity to major highways, Aldershot GO, and local amenities. (id:49187)
3631 Labelle Road
Clarence-Rockland, Ontario
Build your dream home on a spacious 0.8 acre lot nested just 30 minutes from Ottawa and 20 minutes from Rockland. This property faces West and is on a quiet paved road with no back neighbours. Do not miss this incredible opportunity!!! (id:49187)
728 Ste Marie Street
Collingwood, Ontario
Welcome to 728 Ste Marie. This is your chance to own a 3+1 bedroom detached home on a quiet cul-de-sac in the center of Collingwood. Walking distance to shops, schools and parks, this is a perfect family home location. The bright main level living room features a gas fireplace and walkout to the back deck and fully fenced yard. Upstairs you will find 3 spacious bedrooms and a full bath. The fully finished basement completes the property with an additional bedroom, full bathroom, laundry and family room with gas fireplace. Some of the recent upgrades include: Basement waterproofing 2019, main floor fireplace 2020, skylight 2021, Ductless Heat pump/Air Conditioner 2022, Carpet and fresh paint 2025 Note some photos are virtually staged and the home has a foundation link to neighboring property. (id:49187)
820 Speck Crossing
Milton (1028 - Co Coates), Ontario
This charming Mattamy home offers 2,144 sqft of living space in the sought-after Hawthorne Village community. Ideally located, just a short walk to parks, splash pads, and schools. The large eat-in kitchen features stainless steel appliances, a double sink, and a walk-out to the backyard patioperfect for entertaining or relaxing. The cozy family room boasts a gas fireplace with backyard views, while the open dining and living room with hardwood floors are ideal for hosting. Upstairs, enjoy 4 spacious bedrooms, including a primary bedroom with a walk-in closet and an ensuite with a soaker tub. The unfinished basement with a rough-in for a bathroom offers endless customization potential. Close to shopping, dining, highways, and Kelso Conservation Area, this home has it all! (id:49187)
38 Panorama Crescent
Brampton (Northgate), Ontario
Location!! Location!! Location!! Welcome to Your Dream Upper (3-Bedrooms + 2 Washrooms) Detached Raised Bungalow + 2Bedroom Basement Apartment w/Sep Entrance!! House Features Metal Roof & A Large Lot Size (42 by 150) With Double-Car Garage, Renovated "Top To Bottom" Hardwood Flooring Throughout the Main Floor In This Prestigious Professor's Lake Neighborhood!!! An Easy Flowing and Functional Floor Layout!!! Spacious Living Room Combined with Dining Area, Main Kitchen w/Beautiful Stainless-Steel Appliances(Fridge, Stove, DW), Sleek Countertops, and Ample Of Storage Space!!! Follow The Bungalow Style Layout And Step Into Your Primary Suite, Where Comfort and Sophistication Await!!! Complete with a Lovely Closet and an Ensuite Bathroom, This Space Offers the Perfect Escape from the Hustle and Bustle of Everyday Life!!! Alongside You will Find Your Second & Third Bedroom With Plenty Of Light!!! Past Your Closed-Off Laundry Space, You will Find Access To The Side Entrance & Your 2 Bedroom Basement With Washroom apartment!!! Towards The Back Lies Our Two-Layered Private Oasis, Where the Opportunity for Lush Landscaping and a Spacious Patio Await!! Whether You're Enjoying a Morning Coffee or Hosting a Summer Barbecue, This Huge Backyard Is Sure to Impress!!! Conveniently Located Near The Hospital, Schools, Parks, Shopping, and Dining, 38 Panorama Cres In The Prestigious Professor's Lake Neighborhood will Provide the Perfect Balance of Suburban Charm and Urban Convenience!! (id:49187)
43 Cherry Ridge Boulevard
Pelham (664 - Fenwick), Ontario
Welcome to Cherry Ridge Estates and the Palmer Model Home, where luxury meets comfort in this exceptional A+ neighborhood. From the moment you arrive you will be captivated by the exterior of this 2342 square foot brick bungalow with its gardens (in season), stone driveway, and fenced-in yard. Step inside, and you'll be greeted by a bright and spacious front hall, featuring double door entry, high ceilings, and transom windows that flood the space with natural light. Every detail of this home has been carefully considered, from the plaster cove molding to the upgraded baseboards with shoe molding, the rich hardwood flooring, California shutters, and pot lights create a space that is as stylish as it is comfortable. The heart of the home lies in the chef's dream kitchen, where granite countertops, custom cabinetry, and stainless-steel KitchenAid appliances await. A walk-through butler pantry adds convenience and functionality, while the open-concept layout allows for seamless flow between rooms. With three spacious bedrooms, including one currently being used as a den, and two pristine bathrooms with large glass showers, this home offers plenty of space for both relaxation and entertainment. Outside the magnificent covered back deck provides the perfect space for outdoor gatherings or quiet relaxation. Wrought iron fencing and a private treelined backyard enhance the sense of tranquility, while a heated double garage and a spacious 77ft wide lot cater to your every need. Don't miss your chance to own this exceptional property in one of the most desirable neighborhoods. (id:49187)
9734 Highway 118 W
Algonquin Highlands (Stanhope), Ontario
Have you ever dreamed of relocating to Haliburton County to start your own business or own a stunning piece of land? This 18-acre property offers a rare opportunity to turn that dream into a reality. Perfectly situated along one of the busiest highways in Haliburton County, a major route through the heart of central Ontario, this property provides exceptional visibility and access to endless possibilities. Custom-built in 2022, the 1,200-square-foot main building exudes rustic charm with its beautiful wood finishes, capturing the essence of cottage-country living. The property also features a large walk-in refrigerator (completed in 2024), a commercial kitchen, and a convenient laundry room. In addition, three cozy Bunkie's provide guest accommodation or extra storage space. For those seeking to expand or diversify, the property is approved for the development of 20 cabins, set around a tranquil 1-acre pond, perfect for year-round recreation whether it's relaxing by the beach in summer or skating in the winter. The picturesque setting makes this property an ideal destination retreat. Beyond the buildings, the land itself offers even more value with its own array of natural resources. Enjoy the fruits of a diverse farm-to-table setup with fruit trees, berry bushes, wild leeks, honey from the on-site hives, tapped maple trees, and a fully functional chicken coop. These offerings present unique opportunities for sustainable agriculture or an added attraction for a business focused on local products. Fully customizable to meet your unique business needs, this expansive property offers ample space for growth, whether you're looking to start a retail business, a resort, or any other entrepreneurial venture. The potential is limitless! Seize this rare opportunity to create something truly special in one of Ontario's most scenic and sought-after locations. (id:49187)
56 Thomas Street N
Arnprior, Ontario
Prime Lot in the heart of the historic town of Arnprior. Discover the perfect canvas for your dream home on this 80 x 90 vacant lot, beautifully situated backing onto a serene ravine. Located in a sought-after neighborhood, this property offers a peaceful setting with services conveniently available at the street, although the lot is currently unserviced. The seller can excavate and is open to building your vision. A builder's design, tailored specifically for this lot, is on file to inspire your plans. Zoned R3-14, this property allows for flexible design possibilities. Don't miss the opportunity to create your custom home in this picturesque location. Act now and bring your dream to life! (id:49187)
533 Old Marmora Road
Madoc, Ontario
Welcome to 533 Old Marmora Rd! You need to check out this impeccable 2 yr old country bungalow, nestled among the pine trees on a picturesque and manicured 1 acre lot. Located 2 minutes outside Madoc on a paved road, this one checks a lot of boxes and will not disappoint! Over 1900 sq ft on the main level and boasts a spacious open concept K/DR/LR with ample cabinetry, custom hickory center island with seating and storage, granite countertops throughout, and lots of natural light. Patio doors leading out to the covered back deck with propane BBQ hookup, wiring for a hot tub, and a serene view of the natural landscape and native wildlife. Primary Bedroom with a 4 pc ensuite and walk-in closet, plus 2 guest bedrooms and additional 4 pc bath. Main floor laundry, plus a mudroom leading out to the attached 33x30 insulated double garage with a separate entrance into the basement. Full unfinished basement is awaiting finishing touches, and has ample room for a separate apartment or in-law suite, plus has a cold room and rough-in for an additional bath. Low maintenance with a steel roof, vinyl siding, plus a heat pump keeps the utility costs low. Need some room for your big boy toys? A 28x32 detached garage makes for a great man-cave and or work-shop, plus offers lots of parking. Close to Moira Lake, the Heritage Trail System or take the kids into the Skatepark/Splashpad for some fun. Convenient location between Toronto and Ottawa, or 30 min to Belleville and Hwy 401. Lots to offer with this one so don't wait! (id:49187)
301 Frances Avenue Unit# 1104
Stoney Creek, Ontario
Welcome home. LIFE BY THE LAKE!! Incredibly spacious 3 bedroom 2 bath condo in Stoney Creek Beach Community! Brand new luxury vinyl plank flooring, walk-in closet, ensuite and in-suite storage room. Great building with loads of amenities including an outdoor inground pool with beautifully landscaped gardens, gym, sauna, party room and plenty of visitor parking. Storage locker and 1 underground parking space. Inclusive condo fees and easy highway access. Walk the Waterfront Trail and take in the sunrise and beautiful lake views! (id:49187)
20 - 1591 Hidden Valley Road
Huntsville (Chaffey), Ontario
Nestled among the trees, this charming two-story condominium townhouse offers proximity to the ski chalet and a wealth of year-round recreational opportunities. Enjoy access to a private beach for residents in Hidden Valley in the warm months and walking distance to the ski hill in the winter. A short trip of less than ten minutes gets you to the heart of Huntsville with all of the amenities the Town has to offer. The unit features a large, open main room with a natural gas fireplace and open dining room, visible from the kitchen over the breakfast bar. The patio door opening onto the deck from the living room provides easy access to the back yard where there is a natural gas hookup for a barbecue. The main entrance is spacious with a closet and quick access to the powder room on the main floor. Upstairs, the large main bedroom easily accommodates a king size bed and dressers on either side. The balcony walkout from the main bedroom overlooks the back yard and the forested hillside beyond. A 4-piece ensuite bathroom with a long countertop is accessible from the main bedroom. Laundry on second floor. The front bedroom features a large window through which the sunrise over Peninsula Lake can be enjoyed and the third bedroom features two windows overlooking the front of the unit. The top floor bathroom has a bathtub with a shower as well as a standalone shower. In the fully finished basement there is a large carpeted recreation room and a 2-piece bathroom. At the end of the hall is a built-in sauna big enough for four with a tiled room with a shower. Two parking spaces are conveniently located right at the front door. Features include: a rented water purifier / softener, PEX plumbing, Vinyl windows and patio doors with functioning screens, Ecobee thermostat, Moen Flo water monitor and whole home leak protection (2024), water pressure control valve (2024), Furnace replaced in 2016 and maintained annually, Telus security system, natural gas heating & bbq connection. (id:49187)
7580 16th Side Road
King, Ontario
Welcome to the Pond House, set on a sprawling 12.1 acres with stunning views! This luxurious home has been meticulously and extensively renovated with timeless high end finishes, both inside and out. Elevated land offers a prime opportunity to build a future dream home with breathtaking views for miles. The Pond House is perfectly situated for privacy and enjoying the beautiful views, overlooking water and trees from every room.The pond has a dual pump system with cascading fountain in the summer and is great for skating in the winter. Redesigned landscaping around the home is lavishly done, there are century old maple trees with a maple sugar shack, a small fruit tree orchard and plenty of parking for guests or toys with over ten parking spaces plus an oversize two car garage. The property currently earns approx. $14,000/yr via two massive sun tracking Solar Panels that sell energy back to the hydro company. There is an optional Forest Management incentive with the property to further reduce property tax. The home has a well designed, bright, spacious layout featuring many vaulted ceilings including a beautiful beamed vaulted ceiling in the main room, three fireplace feature walls, three skylights and multiple walkouts to a second floor balcony overlooking the pond. There are many magazine worthy rooms in the Pond House, the kitchen has been completely redesigned using custom cabinetry, brass hardware, farmhouse sink, top-tier appliances ($10K Bosch fridge) and high-quality countertops. All bathrooms have been completely redesigned using marble floors, brass hardware, high quality counter tops and accessories. No expense was spared in the spacious primary ensuite! The redesigned primary bedroom is massive and features breathtaking fountain views from bed. Enjoy morning coffee from one of two walkouts off the primary, water or treed vistas. Be sure to see the attached Feature Sheet, too many features and upgrades to list! (id:49187)
587 Manorwood Court
Waterloo, Ontario
Colonial Acres! Fabulous estate lot with dimensions of 115' x 235'. Heavily treed .620 acre lot backing on Anndale Park with no neighbours behind. The photos really showcase the yard details plus emphasis the depth & seasonal maturity of the majestic trees on this property. Ready for a family looking for a spacious home on an above average lot on a low traffic court. Quality built with about 5,300 square feet finished on three levels so everyone can enjoy their own space. The established yard is fabulous for entertaining with a hot tub, inground heated pool, and oversized gazebo all ready for casual gatherings. Inside, the front eastern to rear western exposures fill the house daily with natural light through multiple windows. When you first enter, you will be drawn to the lush deep yard through the wall-to-wall windows across the back of the house. The upper level offers 4 bedrooms, two with ensuite bathrooms plus a guest bathroom. Relax in the updated spa like primary 5 pc ensuite with heated floor, tiled walk-in shower & freestanding soaker tub. Convenient is a 3 pc bathroom off the main floor laundry & mudroom for pool enthusiasts to change and for your dog when it needs a handy bath. The hub of the home is the modern kitchen that the chef in the family will love making meals in with a bonus walk-in pantry for items. Don't miss the main floor office if you need to work from home. Basement features include a Recreation room with screen & projector, 5th guest bedroom, dedicated gym space, additional storage plus a direct access stairwell to the oversized double garage. Looking for a green feature? The solar panels on the roof offer a yearly income as a bonus. Highly rated schools plus internationally known Universities & College are minutes away. Experience the close amenities of Conestoga Mall with the ION light rail stop. Expressway access, Grey Silo Golf Course, RIM Park Recreational Centre, East Branch Library plus more are ready to explore. (id:49187)
209-210 Lots On Farrah Avenue
Charlton And Dack, Ontario
Lots available in Charlton on unopened Farrah Avenue. Lots have a bush road to them and are not cleared. Farrah Avenue is just up form Lakeshore road in Charlton. Undeveloped 100' x 130' lots. (id:49187)
205-208 Lts 205to208 Farrah Avenue
Englehart (Central Timiskaming), Ontario
Lots available in Charlton on unopened Farrah Avenue. Lots have a bush road to them and are not cleared. Farrah Avenue is just up form Lakeshore road in Charlton. Undeveloped 200' x 130' lots. (id:49187)

