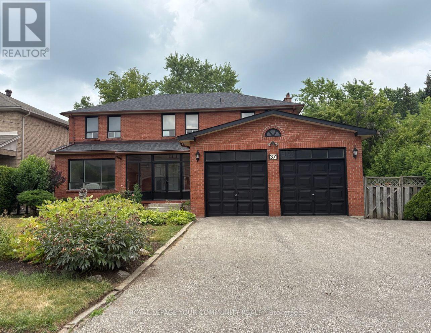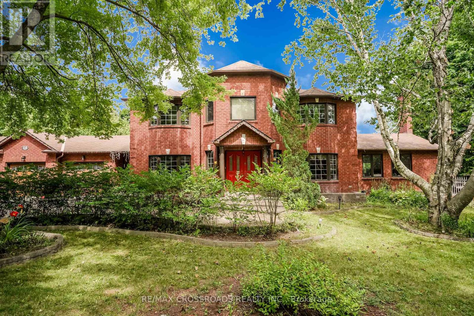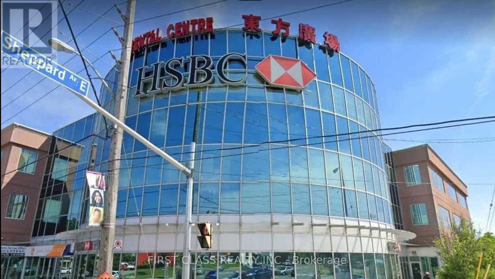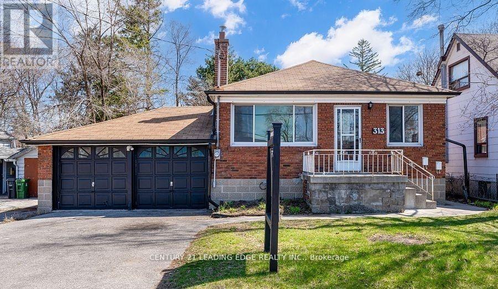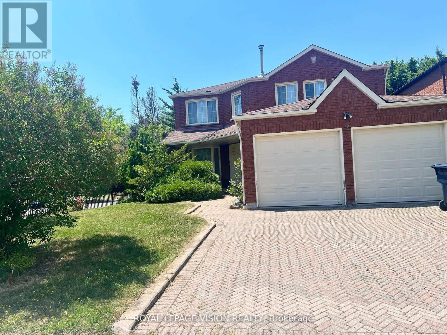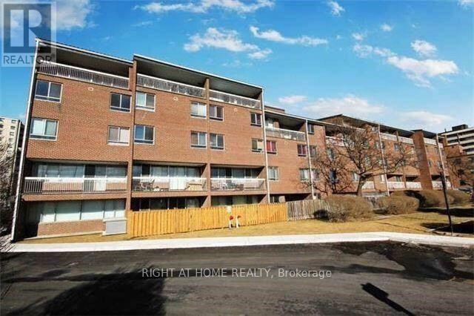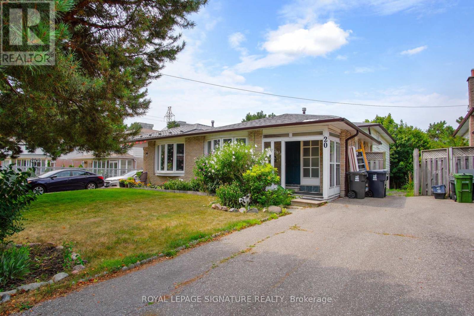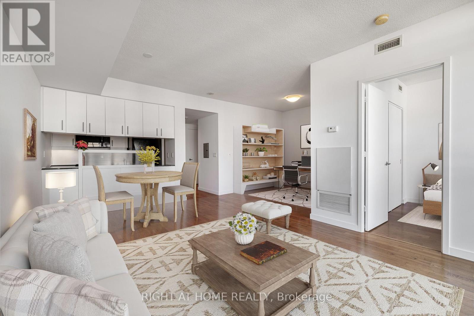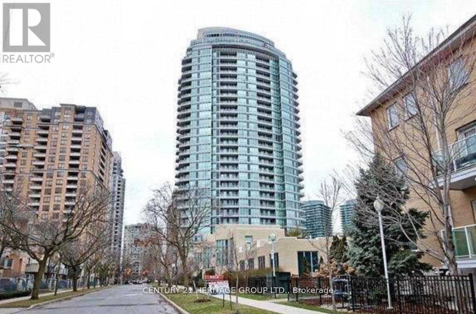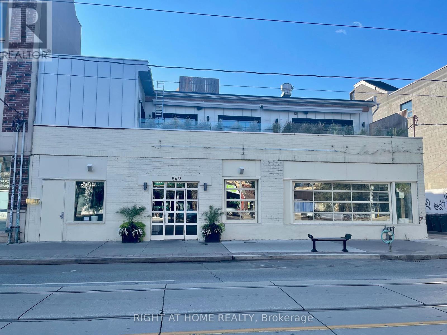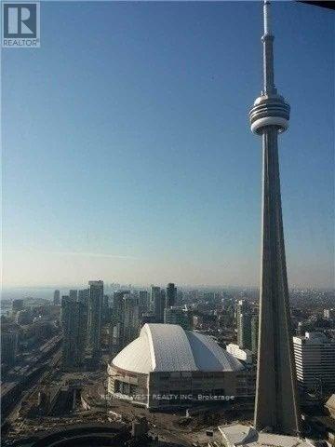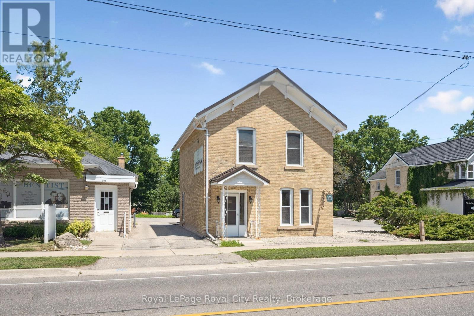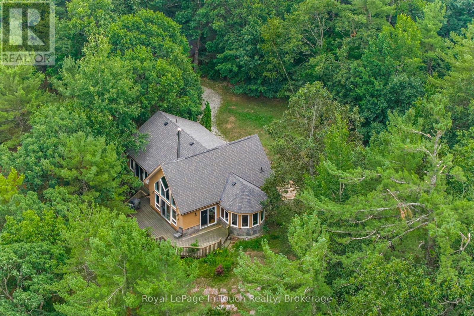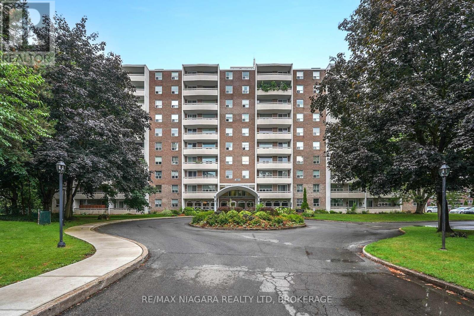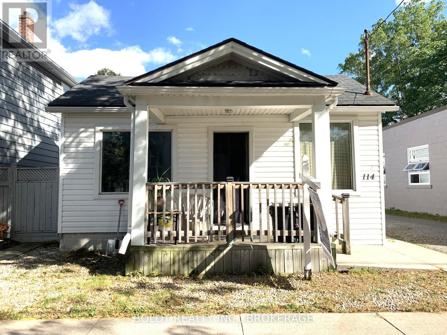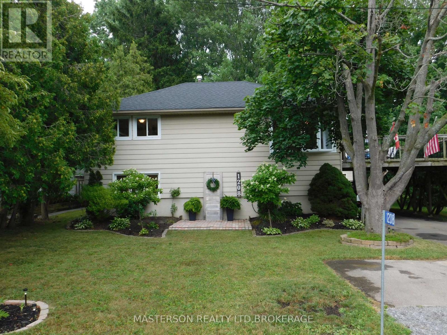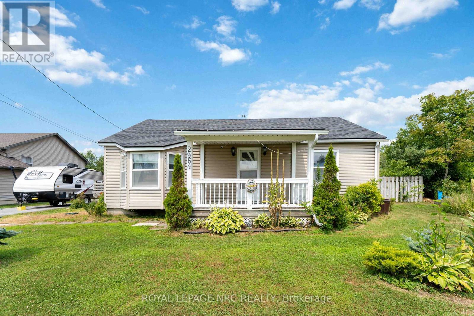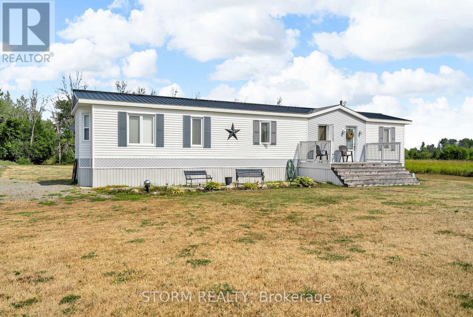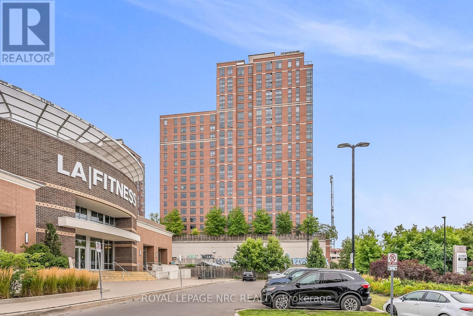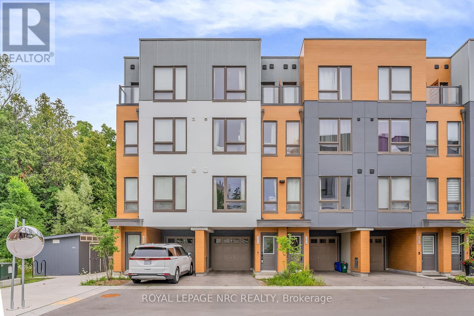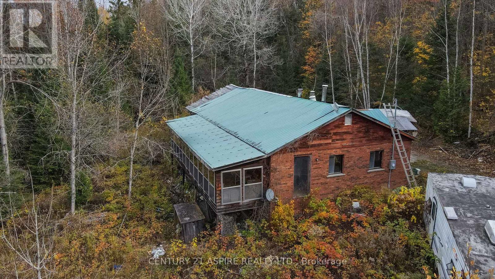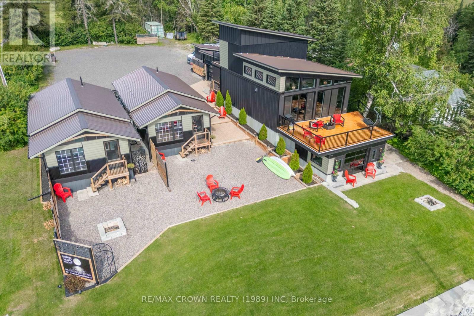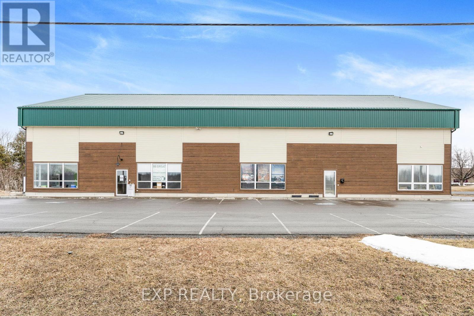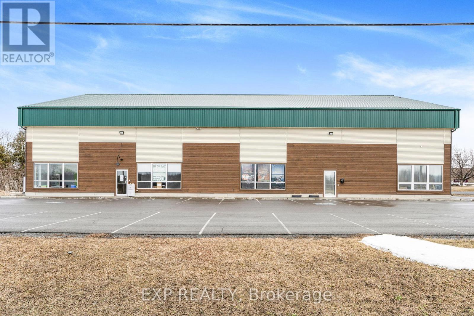37 Mackay Drive
Richmond Hill (South Richvale), Ontario
Don't Miss This Incredible Opportunity To Live, Design, Or Build Your New Home In South Richvale - Richmond Hill's Most Prestigious Neighbourhood! Welcome To 37 Mackay Dr, An Immaculately Maintained Family Home Surrounded By Multi-Million Dollar Mansions In The Most Desired Quarter Of Richmond Hill - South Richvale! The Home Features Approx. 2,500 SF Above Grade W/ 4 Bdrms , 3.5 Baths With An Oversized Living & Dining Room W/Large Windows For Ultimate Sunshine. The Spacious Kitchen Offers Ample Storage & Countertop Space w/ Direct Access To The Backyard. This Home Is Complete W/ A *Fully Finished Basement* w/ A *2nd Kitchen*& Separate Entrance - Perfect For Potential Rental Income, Or For The Multi generational Family.A True Opportunity To Own A Detached Home Sitting On A 66 x 100 Ft Lot, Where You Have The Ability To Renovate, Or Create New And Build Up To 4,000 SF! Just Minutes To Yonge St, Hwy 407,Top 5 Rated Schools, Restaurants, Hillcrest Mall + Future Plan For Near By Subway Station & So Much More! (id:49187)
18 Hill Top Trail
Whitchurch-Stouffville, Ontario
Beautiful 4 bedrooms/4 washrooms detached luxury estate home with over 5000 Sq Ft of Indoor Living Space on a hilltop with unhindered views of Sunrise and Moonrise yearlong.An outdoor Oasis with 4 level fully renovated and customized deck of over 1200 Sq Ft, surrounded by various matured trees that provide perfect privacy. The deck overlooks the 16th hole of the Golf Course, pond, and all season flower and vegetable gardens, with a fenced-in area with gates for pets.Many Extras And Upgrades, see schedule C. Custom built Conservatory/Sunroom with glass ceiling, heated flooring, separate cooling and heating systems, wood fireplace and 3 entrances.A High ceiling caved-in Living room with 8 massive picturesque windows, fireplace and uninterrupted views with access to kitchen, dining area and backyard.Front foyer with double closet and tiles, Massive 10 Seater indoor dining room with a giant bay window overlooking the front lawn. Professionally Designed Custom Built Kraft Maid Kitchen with Island, Granite countertop, No-Flame Induction Cooktop, Two Ovens and Stainless Steel appliances with adjoining additional dining area with walkout deck to backyard. Custom built Anderson Real wood pine windows with oak trim (Most). 200 Amps Electrical Panel is connected to a gas-powered generator that has provisions for upgrades. Fully Computerized Mobile based, self-adjusting, weather controlled 18 zone sprinkler system for the lawn, vegetable and flower gardens, Mechanically and Digitally Controlled Outdoor lights and electric sockets, smart switches and thermostat. Bedrooms with engineered hardwood. Primary room with ensuite - heated flooring washroom 5 Pcs including Jacuzzi, 4 Cabico Bathrooms , Finished Basement With 2 Separate Walk Outs, with full heated flooring washroom, game room and spacious Living room with walk out to Back yard.Furnace and AC (2016), Well System upgraded in 2024, Central Vacuum, Hot water tank Rental, Water treatment system, and much more you see. (id:49187)
166 - 4438 Sheppard Avenue E
Toronto (Agincourt South-Malvern West), Ontario
Ground Floor Retail Unit Facing Main Entrance, The Best Spot In The Mall. All Glass Door And Show Window. Can Be Used As Retail (Current Sports Equipment Store) / Bubble Tea / Or Professional Office. (id:49187)
313 Morningside Avenue
Toronto (West Hill), Ontario
For Lease on the Main Floor of A Detached House on a Huge Lot 50 x 140 Ft. Recently Fully Renovated with Spacious 3 Bedrooms, 1 Large Kitchen with Eat-In Area, 1 Large Living Room. Laminate Flooring Throughout. Great Location Near U of T Scarborough Campus, Centennial College, Schools, Hospital & Pan Am Sports Complex. Steps to TTC with Connection to Go Train.. ** Moved-In Condition ** ** Freshly Painted ** ** 2 Parking Spaces - 1 in Garage and 1 in Driveway ** (id:49187)
Upper - 2 Glenheather Terrace
Toronto (Rouge), Ontario
This Corner Lot House is situated on a huge lot backing onto a ravine, and adjacent to public transit, which can give you an excellent experience of living. The 2nd floor contains 4 beds and 2 baths, each with 5 pieces! Primary bed with 5 pcs ensuite bath, extra sitting space, and a walk-in closet. 3 Other generously-sized bedrooms have double closets. Main Floor has a Living and Family area and 2 more bedrooms. Ideal for students as well as extended family. Situated on a quiet, family-friendly street, the home is just steps from TTC transit and within walking distance to both public and Catholic elementary schools. A short 5/10 minute drive brings you to Highway 401, local universities, colleges, hospitals, and major shopping centers. Ideal for a family or group of university/college students. The friendly landlords currently reside on the upper level. (id:49187)
505 - 4060 Lawrence Avenue E
Toronto (West Hill), Ontario
A Must See Spacious & Clean 2 Storey Townhome Just Waiting For Your Personalized Touch & Design To Make It Home!!! You Will Be Amazed By This Open-Concept Living-Dining Area With A Walk-Out To A Full Length Balcony! The Spacious Kitchen Has Loads of Cupboards & Counter Space!! Primary Bedroom Has A Walk-In Closet! A Generous Sized Secondary Bedroom With Large Closet! Ensuite Laundry With Full-Size Washer & Dryer!! Central Air Conditioning!! Underground Storage Unit & Parking!! Maintenance Fee Also Includes Cable & Wi-Fi!! (id:49187)
20 Sexton Crescent
Toronto (Hillcrest Village), Ontario
Spacious 3-Level Back Split in Highly Sought-After North York Neighbourhood!Rare opportunity to own a well-maintained back split bungalow in a quiet, family-friendly crescent where homes rarely come up for sale. This one-owner home offers 3 bedrooms on the upper level, plus 3 large finished rooms across the lower levels that can be used as bedrooms, dens, or rec spaces. 2 Bathrooms and option to have a 3rd bathroom in the basement. Ideal layout for multigenerational living or large families. Features include a walkout basement, side entrance, open-concept living/dining area, and full kitchen. Property being sold as is. Located directly behind an elementary school, close to parks, TTC transit, local shops, and top-rated schools. Minutes to Seneca College, Fairview Mall, and major highways (404/401). A rare find in a stable, established community with long-term homeowners. (id:49187)
2104 - 281 Mutual Street
Toronto (Church-Yonge Corridor), Ontario
Newly renovated, super clean, West facing - BRIGHT, sizeable balcony, nice size rooms, great flow and open views. Parking and Locker, included, too. Million dollar amenities that you can use freely (if not booked), including a ginat games room with billiards, shuffle board, foosball, large screen TV and bar, a dining room with a kitchen plus a lounge. Board room. You can use free if not booked. Wifi everywhere. Radio City condos feels like resort living. Great neighbours, smart and friendly. (id:49187)
606 - 60 Byng Avenue
Toronto (Willowdale East), Ontario
The "Monet" Stylish Glass Condo. Modern unit With 9 Ft Ceiling. In The Heart Of North York* Located On Quiet Street But Steps To Ttc, Subway, Shops, Restaurants* Open Balcony To Beautiful Un-Obstructed East View* Floor To Ceiling Granite Counter Top In Kitchen With Breakfast Bar. (id:49187)
849 Dundas Street W
Toronto (Trinity-Bellwoods), Ontario
Great Opportunity To Invest In A Prime Location. Beautiful Sought After Trinity-Bellwoods. The Existing Tenant Is In A Lease Agreement Ending On June 30 2026. (id:49187)
4507 - 14 York Street
Toronto (Waterfront Communities), Ontario
One Of The Best Unobstructed Views In The City!! Right In The Heart Of The Of The South Core District. Underground P.A.T.H. Access, Rogers Center, Acc, Longo's Grocery All Just Steps Away! High Floor Luxury Condo, High End Finishes, Integrated Appliances, Laminate Flooring Thru-Out The Unit, Great Layout Very Functional. Great Income Potential - Airbnb Friendly Building. (id:49187)
363 Woolwich Street
Guelph (Exhibition Park), Ontario
An exceptional investment opportunity awaits with this well-maintained yellow brick, 2-storey commercial building, ideally located in a high-traffic area just minutes from downtown Guelph. Boasting excellent visual exposure and versatile C2 zoning, this property supports a wide variety of potential uses- perfect for business owners, entrepreneurs, or investors looking to diversify their portfolio. The interior features a practical and adaptable layout with hardwood flooring throughout, large windows that invite natural light, and updated electrical. A durable steel roof offers long-term peace of mind, while two separate entrances and parking for up to seven vehicles enhance accessibility and convenience. For those seeking a live-work option, there is also potential to convert the building into a stylish residential home with a separate entrance for office or studio use. Why rent when you can own your own space and build equity in a property that blends character, function, and an unbeatable location? (id:49187)
390 Is 360 Island
Georgian Bay (Baxter), Ontario
Welcome to 390 Island 360, a rare and remarkable offering on Hungry Island on beautiful Six Mile Lake. This island-access property spans nearly 19 acres, including a stunning 5.5-acre main parcel with 627 feet of natural shoreline and a beautifully built cottage featuring high ceilings, rich pine finishes, a cozy stone fireplace with insert, and Baseboard heating, and a AC window unit provides Cooling in the summer. Also included is over 13 acres of recreational land in the center of Hungry Island, an ideal setting for ATVs, hiking, and snowmobiling, with two well-defined trails and excellent winter access. A zoning exception permits the construction of a two-slip wet boathouse, and the property comes with a previously approved permit for an 800+ sq ft bunkie, offering even more potential. Conveniently, the sale includes an owned share of mainland parking and a boat slip just a minute away, making access simple and stress-free. Whether you're looking for a peaceful summer escape or a four-season adventure base, 390 Island 360 combines rustic charm, modern comforts, and endless recreational possibilities in one extraordinary package on Six Mile Lake. Ask Listing agent for copy of floorplans (id:49187)
1003 - 365 Geneva Street
St. Catharines (Fairview), Ontario
Open and airy 1-bedroom penthouse offering peace and privacy with no neighbors above. Inviting layout with a sun-filled living and dining area, sliding doors off dining room to a spacious and private balcony with panoramic city views. Generous size bedroom with ample closets plus in-suite storage. The Parklands condo complex offers laundry facilities in the building, fitness center, party room, car wash, elevators, bicycle storage, lots of visitors parking, landscaped grounds with green space, and a community garden with gazebo. Prime location walk to Fairview Mall, shops, banks, restaurants, and transit. Minutes to QEW, downtown St. Catharine's, and parks. Condo fee $501.31 includes heat, water, building insurance, parking, and maintenance. Ideal for retirees, first-time buyers, or investors - offering an excellent opportunity to add value and make it your own. Flexible closing available. Rare find at this price - schedule your viewing before it's gone! (id:49187)
114 Lake Street
St. Catharines (Downtown), Ontario
INVESTMENT PROPERTY OR LIVE IN ONE AND RENT THE OTHER OR LIVE IN ONE AND RUN YOUR BUSINESS (M1)! 2 self-contained units side by side. One 3 Bedrm renovated; new flooring, painted, newer windows, updated Bathrm and more. Tenants pay heat and hydro. Front unit has electrical heating. Back unit has gas heating and Laundry. Front 1 Bedrm units is currently occupied by the tenant . Good Tenant willing to stay. In the past front unit was used for commercial space/office. Great location, close to all amenities, on bus route. Zoning M1. List of permitted uses in documents. ***Parking on the street or free parking on Albert Str. Possibility of making small parking space at the font. Agents to do due diligence. (id:49187)
1208 Benner Avenue
Fort Erie (Crescent Park), Ontario
Unique 3 bdrm 2 bath raised bungalow. This nicely updated and well maintained home has no levels below grade. It is situated on a large L- shaped lot ( See photos for overhead view of lot with dimensions). The main level has an open concept kitchen and living room. The kitchen features lots of cupboards, and plenty of counter work area. There is a panoramic view with great site lines to the backyard. The main level also features two good sized bedrooms, and a four piece bath. Sliding doors from the kitchen access the raised deck which is the roof of the attached carport. The deck is a great area to relax or have dinner during the warm months. The deck also has stairs to access the backyard and patio area. Stairs from the kitchen accesses the lower floor. This area has the oversized primary bedroom. From the primary bedroom you can go out to the back patio via sliding doors. The lower area has a very large three piece bath which can be accessed from the family room and also from a door in bedroom. The lower level also has cozy family room , as well as a laundry area and partitioned room with furnace and hot water tank. The back yard is large, and has been very nicely landscaped and decorated. The detached single garage currently used as a work shop and storage. Behind the garage is the extended L-- portion of the property. Its a great area for kids, or dogs. You could possibly put a work shop or large shed, on this section ( if permitted). Plenty of room to construct a building for a home based business ( if legally permitted). Great for family get togethers or reunions. The home has had a number of updates i recent years-- electrical-2024, hotwater tank 2025, roof 2023. (id:49187)
2964 Hyman Avenue
Fort Erie (Ridgeway), Ontario
2- BEDROOM BUNGALOW ON A PRIME CORNER LOT. DISCOVER COMFORT AND CONVENIENCE IN THIS WELL MAINTAINED 2-BEDROOM BUNGALOW, PERFECTLY SITUATED ON A SPACIOUS CORNER LOT . ENJOY THE OUTDOORS WITH WALKING DISTANCE TO THE SCENIC FRIENDSHIP TRAIL AND BEAUTIFUL SANDY BEACH. NEW ROOF SHINGLES (24) NEW PAVED DRIVEWAY (24). THIS HOME OFFERS A FANTASTIC OPPORTUNITY FOR FIRST TIME BUYER, DOWNSIZERS OR INVESTORS LOOKING FOR A LOW MAINTENANCE PROPERTY IN A DESIRABLE LOCATION. INTERIOR PHOTOS WILL BE UPLOADED SOON (id:49187)
4905 Archer Road
South Dundas, Ontario
Flooring: Cushion, Escape to the tranquility of country life with this remarkable property nestled on 100 acres of pristine land that has been farmed organically. Located in South Dundas, this property offers a rate opportunity for organic farming enthusiasts and those seeking a peaceful lifestyle away from the hustle and bustle of the city. The property features two bedrooms and one large bathroom with a jacuzzi tub and shower. There is a heated Quonset Hut which is a spacious garage that it approximately 36 x 60 that provides ample storage and workspace with large 10 foot doors. Out of the 100 acres of land, there is approximately 50 acres of bush and 45 acres of workable organic land, with the home sitting on approximately 5 acres. Whether you're dreaming of starting an organic farm, expanding your homestead, or creating a serene getaway, this property offers endless possibilities. (id:49187)
933 - 60 Heintzman Street
Toronto (Junction Area), Ontario
Live in the Heart of the Junction in this stunning 2 Bedrooms + Den; 2 Bathrooms. Living Room & Kitchen Unit with Vinyl Flooring throughout . The Kitchen features granite countertops and ample of storage space . This property offers well sized rooms with plenty of natural lights. This well managed Building has excellent amenities that include 24 Hours concierge, gym, party room, shared terrace with BBQ and visitors parking . Conveniently located , you can easily walk to transit options such as TTC bus Route , Up Express & Go Station as well as a lot of shops, Restaurants , Cafes and Stores (id:49187)
1670 Pleasure Valley Path
Oshawa (Samac), Ontario
Location, Location ,Location !!! Don't miss out this 2 year old 4 Bedrooms , 2.5 Washrooms Freehold townhouse; 9 feet ceiling on Main Floor with open concept living space Dining Room with walkout to Deck overlooking to beautiful Park and Green Space (No neighbor behind ). This beautiful property come with some great upgrades features which include Main Floor pot lights, Electric Fire Place, WFI Garage door opener with 2 remotes , natural gas, extension to the patio , Laminate wood floor throughout entire house(no carpet)", Solid oak staircase, just to name a few, over $25K spent on upgrades. Main Floor offers Kitchen with Granite Countertop and Island plus Dining Room & Living Room and 2 piece Bath. 2nd & 3rdFloors offer 2 Spacious Bedrooms each with Double closets ,4 piece Bath ( One on 2nd Floor & one on 3rdFloor). Laundry ( on 2nd Floor. One car parking ( inside the garage) and one car parking in the driveway Located in a quiet neighborhood. Prime Location close to HWY 407ETR, Durham College, University , Shops, Restaurants, Costco, and much more. Enjoy Safe and Convenient Community surrounded by Park and Conservation area (id:49187)
129 Mullen Road
Madawaska Valley, Ontario
Approximately 4.5 acres of land to make your dreams come true. With a keen eye and the means to fully renovate/reconstruct this home you could satisfy your dream of living on acreage. Located on a sloping lot with a pond and space to roam, this could be the perfect property for someone with the love for nature and the outdoors. Hydro and well are disconnected currently. All offers must contain 48 hour irrevocable. (id:49187)
Moonbeam - 2 Paterson Road
Kapuskasing, Ontario
Welcome to Moonbeam Lakeside Resort An Unmatched Luxury Retreat with Premier Income PotentialDiscover the ultimate escape on the pristine shores of Remi Lake a rare opportunity to own a fully furnished, revenue-generating luxury property that blends comfort, elegance, and financial return. This turnkey retreat features a striking main cottage and two beautifully finished guest cottages, ideal for personal use, short-term rentals, or both.The main cottage impresses with bold architectural elements, soaring 12-foot ceilings, and an open-concept layout filled with natural light. The gourmet kitchen features a granite island, modern appliances, and generous space for inspired cooking. The spacious living area offers a refined, welcoming ambiance. On the walkout lower level, enjoy heated floors, a gas fireplace, a private kitchenette, and a luxurious hot tub perfect for relaxing or entertaining.Two guest cottages, each approx. 550 sq. ft., showcase vaulted wood ceilings, rustic beams, and fully equipped kitchens. Built to the same high-end standards as the main cottage, they offer perfect accommodations for guests or short-term rentals.The outdoor space is equally impressive, with extensive stone landscaping and unmatched curb appeal. The optional waterfront property with dock offers direct access to Remi Lake and connects to the OFSC snowmobile trails, making this a four-season destination. Just 5 km from groceries, LCBO, golf, restaurants, and local amenities, convenience is close by.Currently operated as Moonbeam Lakeside Resort, the property comes with a fully operational private booking website, adding strong rental potential and a ready-made marketing platform. Whether you continue its success as a rental business, enjoy it for yourself, or combine both the opportunity is yours.Every inch of this retreat has been crafted to the highest standards. Experience it firsthand and step into a lifestyle thats as profitable as it is unforgettable. (id:49187)
301 Industrial Boulevard
North Glengarry, Ontario
4560 SQFT This well-maintained newly built industrial building presents a rare opportunity for anyone seeking a versatile space in the heart of Alexandria's industrial district. Offering a total of 4650 square feet, the property is currently configured into two main areas, allowing for the ability to have both warehouse and office space. The building boasts an impressive 27-foot ceiling height at the peak and 20-foot on edges in the warehouse space, ideal for accommodating industrial racking, machinery, or specialized equipment. One 14.5-foot overhead garage door allows for efficient loading, unloading, and easy access for large commercial vehicles. Strategically located in a well-established industrial corridor, this property provides excellent connectivity to regional transportation routes, making it a desirable location for logistics, warehousing, light manufacturing, or service-based businesses. The flexibility of the layout, combined with the buildings structural integrity and clear span interior, makes it suitable for a wide range of commercial applications. If your a business owner in need of a professional, scalable space, 299 Industrial Blvd offers both functionality and long-term value in a growing economic area. (id:49187)
299 Industrial Boulevard
North Glengarry, Ontario
4560 SQFT This well-maintained newly built industrial building presents a rare opportunity for anyone seeking a versatile space in the heart of Alexandria's industrial district. Offering a total of 4650 square feet, the property is currently configured into two main areas, allowing for the ability to have both warehouse and office space. The building boasts an impressive 27-foot ceiling height at the peak and 20-foot on edges in the warehouse space, ideal for accommodating industrial racking, machinery, or specialized equipment. One 14.5-foot overhead garage door allows for efficient loading, unloading, and easy access for large commercial vehicles. Strategically located in a well-established industrial corridor, this property provides excellent connectivity to regional transportation routes, making it a desirable location for logistics, warehousing, light manufacturing, or service-based businesses. The flexibility of the layout, combined with the buildings structural integrity and clear span interior, makes it suitable for a wide range of commercial applications. If your a business owner in need of a professional, scalable space, 299 Industrial Blvd offers both functionality and long-term value in a growing economic area. (id:49187)

