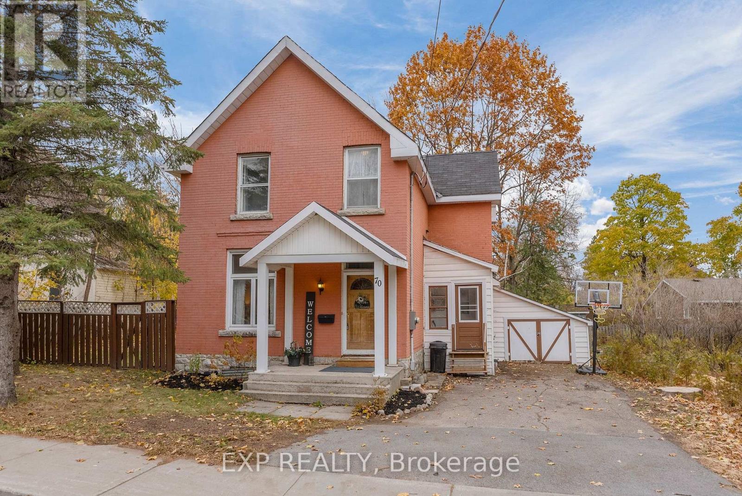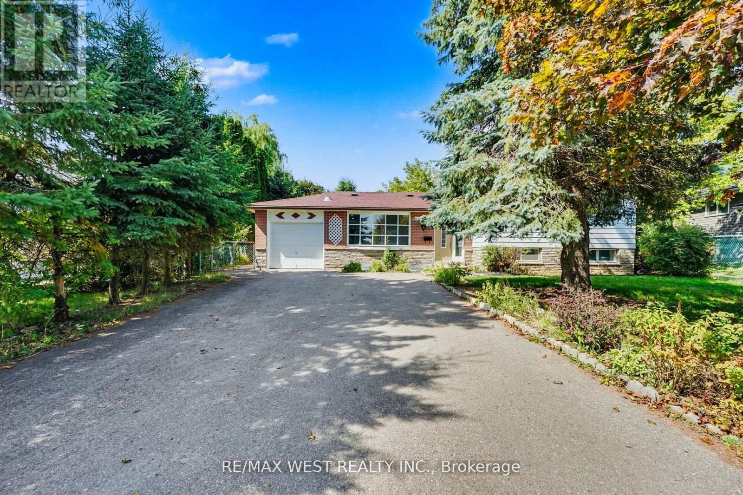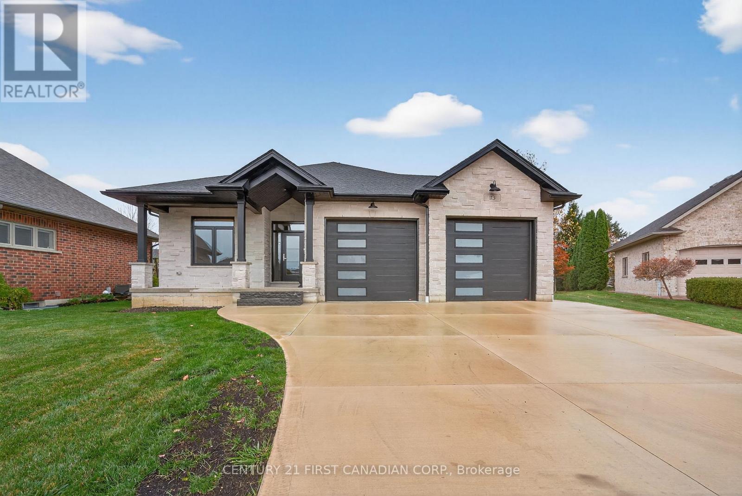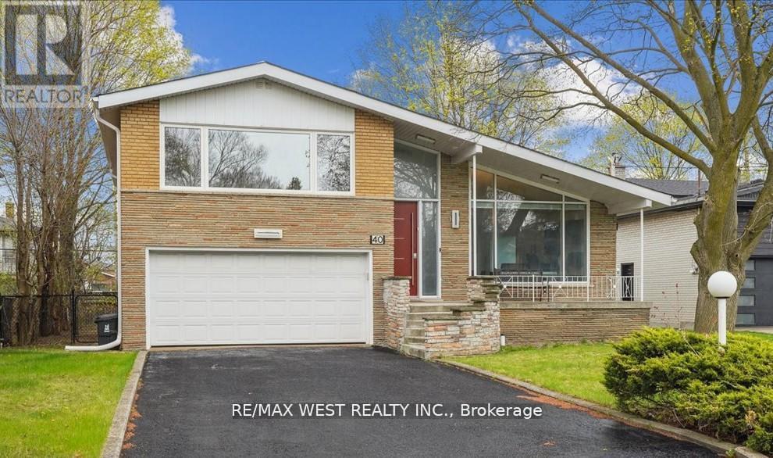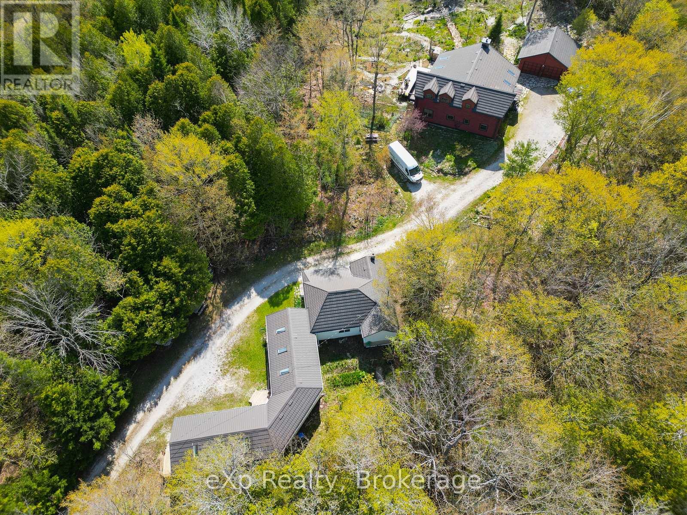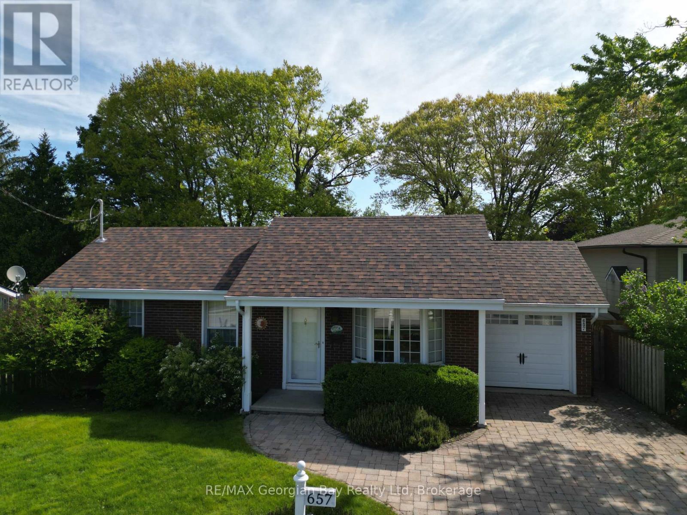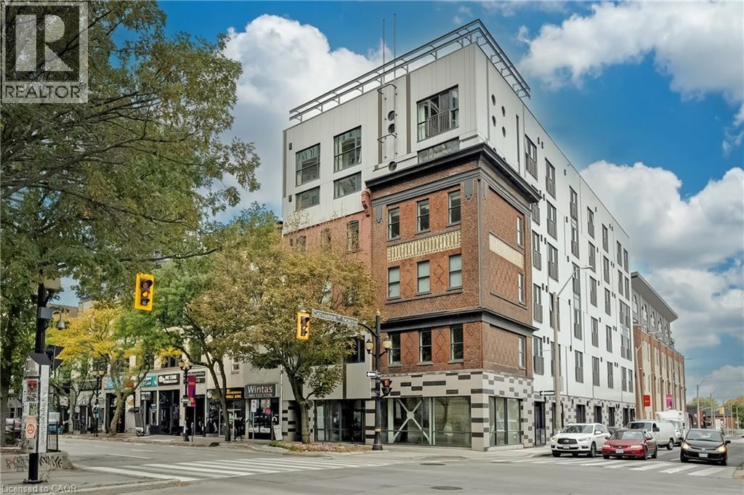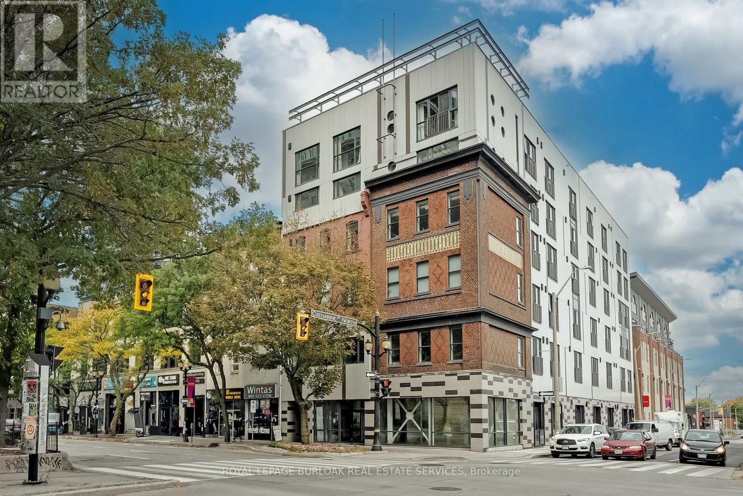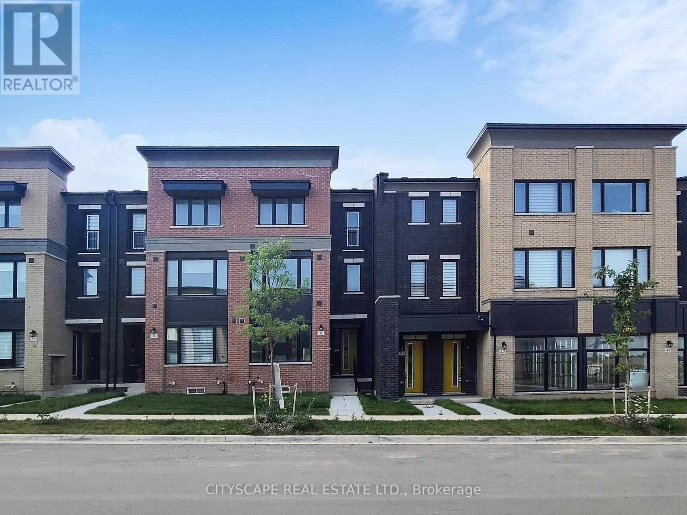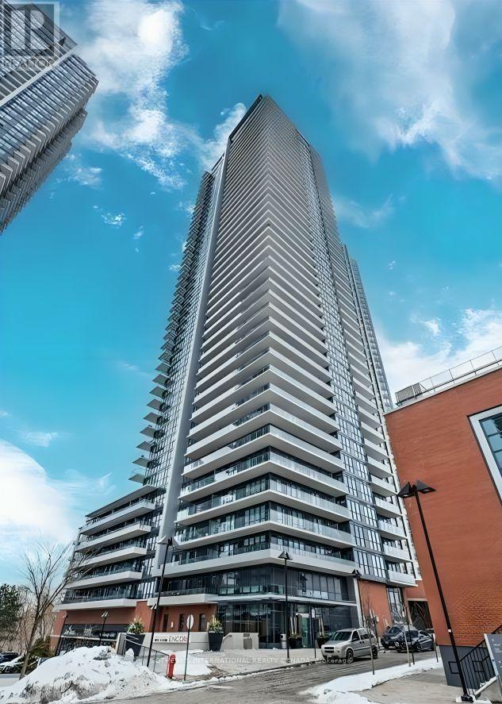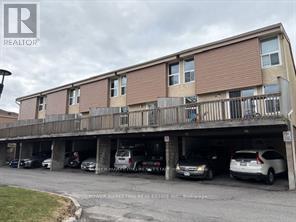70 Munroe Avenue E
Renfrew, Ontario
Just a short walk to downtown shops and services sits 70 Munroe Avenue East. This character filled family home offers 3 bedrooms 1 1/2 baths and sits on a nice sized lot offering just under 70 feet of frontage on Munroe Avenue. Upon entering you will be greeted by a nice bright interior, nice high ceilings. Living room melds into the formal dining area. Kitchen was remodeled in 2021 providing nice cupboard and counter space. The addition to the rear is currently set up as a home gym but would serve very well as a primary bedroom given it has a handy updated 2 pc bath. Patio doors replaced in 2021 lead to side yard. Updated flooring throughout main level. Lots of fresh paint. Laundry was moved from the basement in 2021 and is handy on the main floor. The upper level features 2 additional bedrooms both generous in size along with an additional room which can be used as a home office or perhaps a nursery if a stork comes to visit. The upper level bath has also been updated in 2021. Attached single garage offers excellent storage. Close to the Algonquin trail which offers great recreational opportunities. Economical utility costs of $90.00 per month for Hydro, $110.00 for water and sewer and gas at $150.00 per month (id:49187)
15 Lawrence Avenue
Orangeville, Ontario
Welcome To 15 Lawrence Ave* Spacious 4 Level Side-Split On Premium Private Pie-Shaped Lot* Exceptional Location Directly Across From Harvey Curry Park* Ideal Location And Lot To Raise A Family* Desirable Open Concept Main Floor Living Space With Picturesque Bay Window Overlooking Park* Formal Dining Room* Kitchen with Granite Counters And Large Walk-In Pantry* Sun-Filled Family Room* Updated Flooring* Pot Lighting Throughout* Freshly Painted* Tons Of Storage Space* Ample Driveway Parking For 6 Cars* Exterior Pot-lighting* Extra Wide 97ft Rear Yard Width With High Hedges For Privacy* 2 Rear Yard Sheds* Conveniently Located In The Heart Of It Orangeville* Some Rooms Virtually Staged. (id:49187)
79 - 120 Nonquon Road
Oshawa (Centennial), Ontario
Oshawa's "North Pine Village" Fully Refreshed and Move In Ready ! Bright Western Exposure, Walk-out to Private Fenced Yard with Gate, Assigned Parking (#79) steps from front door. This 956 Sq Ft (Mpac) Plus a Full Basement offers You a Spacious First Home or Ideal Investment Property. With 10% Down and a 3.99 5yr Term this home will carry for $2853.00/Month + Hydro ! Fully Painted Thruout, New Kitchen, New Fridge and Stove, New Bathroom, All New Flooring, New Doors and New Light Fixtures, New Hi-Eff Heaters, (Zone Controlled). Nothing to do but Move In ! Well Managed Condominium with Playgrounds and convenient to Amenities via Access thru backyard. Walk to Simcoe St Shopping,Parks and Transit. Please View Virtual Tour Link (id:49187)
113 Macdonald Street
Lambton Shores (Forest), Ontario
Welcome to the beautiful town of Forest! This fully bricked home, complimented with a stone front, is situated at the end of a quiet street on a premium lot that opens into a peaceful court. This one-floor carpet free home blends modern comfort with thoughtful design. Step inside and you will be greeted by a bright, open-concept layout that is ideal for everyday living and entertaining alike. The spacious kitchen is a true highlight, featuring a large walk-in pantry that offers exceptional storage and organization. The adjoining dining and living areas flow seamlessly together, creating a warm, inviting space for family gatherings or quiet nights in. The covered patio leading off the dining room expanding your living space. The primary bedroom suite is a private retreat, complete with a large walk-in closet with custom built-ins and a beautiful 4-piece ensuite. Every detail has been crafted with comfort and functionality in mind. For hobbyists, car enthusiasts, or anyone who loves extra space, the heated 25' x 23' garage is a dream - fully lined with Trusscore panels for a clean, durable finish. Downstairs, the lower level is already drywalled and ready for your finishing touches, with a 4-piece bathroom and roughed-in laundry area, offering a fantastic opportunity to expand your living space. Outside provides privacy with a fully landscaped yard. Set in one of Forest's most desirable areas, this home delivers small-town charm, quality craftsmanship, and exceptional value all in one package. (id:49187)
40 Arlstan Drive
Toronto (Bathurst Manor), Ontario
Embrace the Elegance and Sophistication of this home in the heart of Bathurst Manor - one of the most sought after communities in Toronto ! Located on a Premium Lot on a quiet family friendly Cul de Sac. This is a perfect mix of a modern and traditional renovation. A luxurious open living and dining area with a 13' 6" Vaulted Ceiling designed with timeless grandeur, functionality and comfort. The inviting entrance starts it all as you are met with Hardwood Flooring and Massive Updated Windows letting in an abundance of natural light ! A potential 4th Bedroom, with separate washroom and closet, can be used as a Guest/In law suite, Office, a Playroom ... possibilities are endless ! There is plenty of extra basement recreational space for a media room, home gym, etc. There is no lack of storage with the 5" high finished crawl space, built in shelving, and cold room! The 200 AMP Service can support a future hot tub and/or pool in the open and clear backyard! The 2 Car Garage (with additional storage) and large double private driveway, offers Ample Parking ! Easy access to TTC, Parks, Great Schools, Hwy 401 & Yorkdale Mall (Allan Rd). This is a perfect Family Home! Do not miss this opportunity! Please see the feature sheet for the Many Updates to this home! Some rooms have been virtually staged. (id:49187)
1483 Highway 6
South Bruce Peninsula, Ontario
Live and Earn on 10 Private Acres on the Bruce Peninsula. Tucked away on a serene, wooded 10-acre lot, this stunning log home is a peaceful retreat with all the comforts of modern living. The open-concept great room, with cathedral ceilings and a stone fireplace, is the heart of the home, flanked by two sun-drenched sunrooms featuring skylights and flagstone floors. The spacious, light-filled kitchen offers a large island and ample cabinetry, perfect for family gatherings or quiet meals. A cozy main-floor bedroom and full bath provide easy living, while two more bedrooms upstairs - one with its own private balcony - are paired with an additional full bath.The beauty of the home extends outdoors with landscaped grounds and the surrounding woods, offering both privacy and natural beauty. But that's just the beginning. Located separately from the house is a converted bungalow, offering three fully independent rental units - a smart investment opportunity. One unit is a two-bedroom "cottage". The other two units are charming open-concept guest suites, with private baths - ideal for short-term rentals. All units are bright, spacious, and being sold fully furnished. Nestled just off Hwy 6 in a prime tourism area, this property is surrounded by opportunities for hiking, beach visits, and access to the crystal-clear waters of Georgian Bay. Whether you're looking to operate a vacation rental business or enjoy a peaceful lifestyle surrounded by nature, this property offers the perfect balance. Just a short drive from Wiarton, you'll have access to shopping, dining, hospital services, and more.This is a rare opportunity to own a slice of paradise while generating income - all within the stunning beauty of the Bruce Peninsula. (id:49187)
657 Manly Street
Midland, Ontario
Welcome home to this well maintained home on a large, centrally located in town lot. There are no steps on this main floor including to the separate family room, 3 bedrooms, bathroom and kitchen. If stairs are a problem then this home has it solved. Hardwood floors are in almost every room. No carpets to worry about. There is a 24 x 20 ft shop tucked away in the rear corner of your yard. This home has been lovingly maintained and shows true pride of ownership. The woodburning fireplace had a new insert in the last 2 years. The basement is ready for your creative input, whether it is a theater, office or a workshop there are plenty of things you can do down there. (id:49187)
121 King Street E Unit# 504
Hamilton, Ontario
Experience vibrant downtown living at Gore Park Lofts, where historic charm meets modern style. This immaculate 1-bedroom, 1-bath loft offers a perfect blend of character and convenience in the heart of Hamilton. The open-concept layout features a contemporary kitchen with quartz countertops, stainless steel appliances, custom cabinetry, and a stylish backsplash. Enjoy the ease of in-suite laundry, one locker, and a Juliet balcony. Perfectly located for commuters and city explorers alike, just steps to transit, bike and walking paths, Jackson Square, the Farmers Market, FirstOntario Centre, and an incredible selection of shops and restaurants. AAA+ tenants only, please. Lofts your urban sanctuary today! (id:49187)
504 - 121 King Street E
Hamilton (Beasley), Ontario
Experience vibrant downtown living at Gore Park Lofts, where historic charm meets modern style. This immaculate 1-bedroom, 1-bath loft offers a perfect blend of character and convenience in the heart of Hamilton. The open-concept layout features a contemporary kitchen with quartz countertops, stainless steel appliances, custom cabinetry, and a stylish backsplash. Enjoy the ease of in-suite laundry, one locker, and a Juliet balcony. Perfectly located for commuters and city explorers alike, just steps to transit, bike and walking paths, Jackson Square, the Farmers Market, FirstOntario Centre, and an incredible selection of shops and restaurants. AAA+ tenants only, please. Lofts your urban sanctuary today! (id:49187)
6 Marvin Avenue
Oakville (Go Glenorchy), Ontario
Nestled in the heart of exclusive area of Oakville WORK & LIVE townhouse. With its sleek modern design and impeccable attention to detail, this stunning Work & live new freehold townhouse boasts, 2159 Sq Ft total area plus basement, 3 spacious bedrooms (den can be converted into a 4th bed) 3 baths. Gourmet kitchen with quartz countertop and brand new Samsung appliances, breakfast island & a separate dining room. A spacious great/family room with lot of natural light and cozy fireplace. It has a separate dining room and a large office/den to work from home walk out to huge 200 sq ft terrace, A large living/family room with full window. Third floor has 3 beds including primary bed with ensuite, a walk-in closet, another full washroom and laundry. A large basement with potential of more living space. 4 car spaces in double garage and on driveway. Ground floor will be leased separately to a potential business/office tenant with separate entrance door. (id:49187)
P2 92 - 10 Park Lawn Road
Toronto (Mimico), Ontario
1 Parking Space for sale at 10 Park Lawn Rd. Buyer must be a registered owner of a unit in the building to purchase. (id:49187)
95 - 3415 Uplands Drive
Ottawa, Ontario
First time buyers/investors delight! Spacious 3 bedrooms home with large living room, formal dining room, 1.5 bathroom, finish lower level with bedroom and storage that can be a den. large fenced backyard, close to all amenities. (id:49187)

