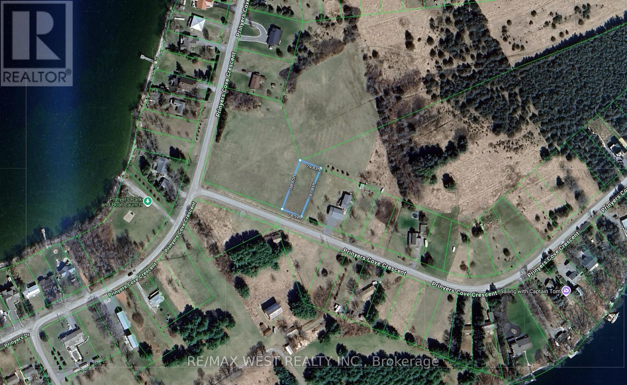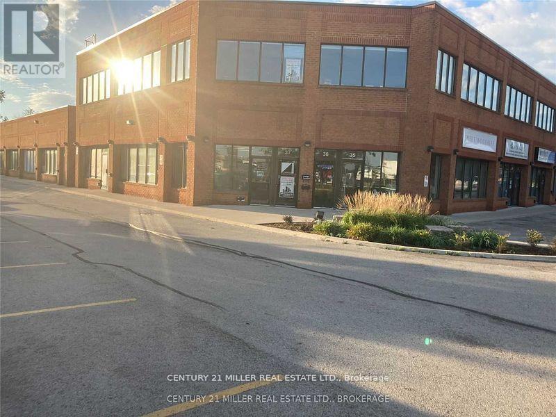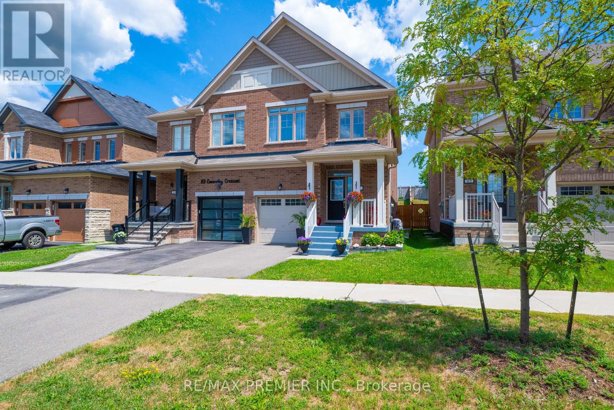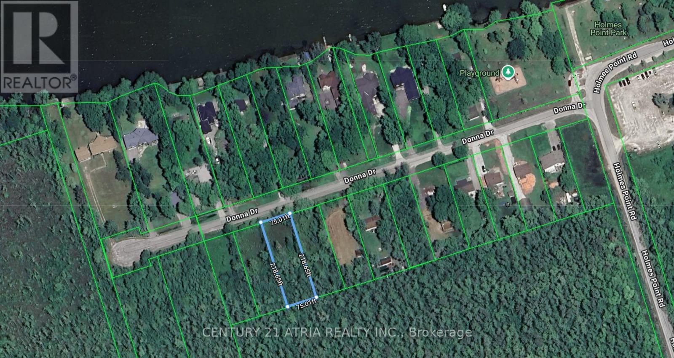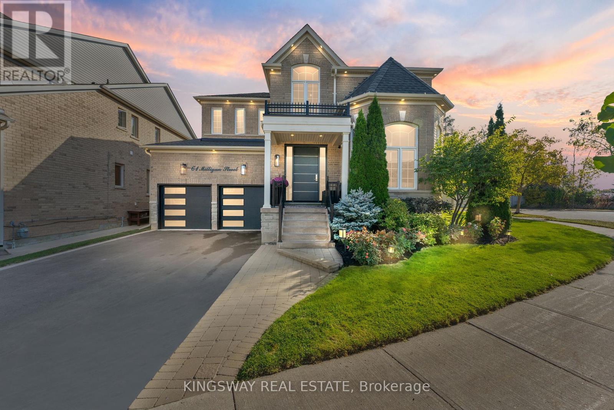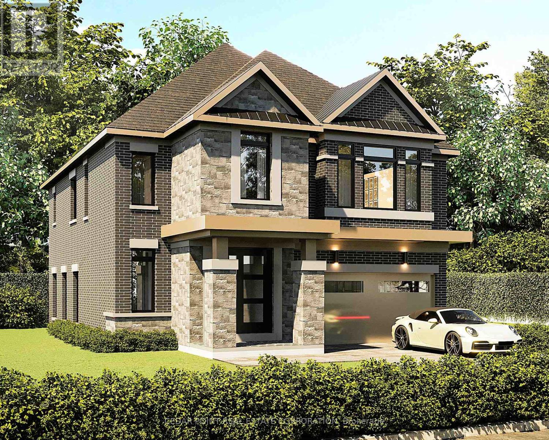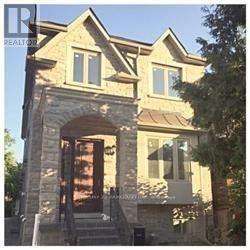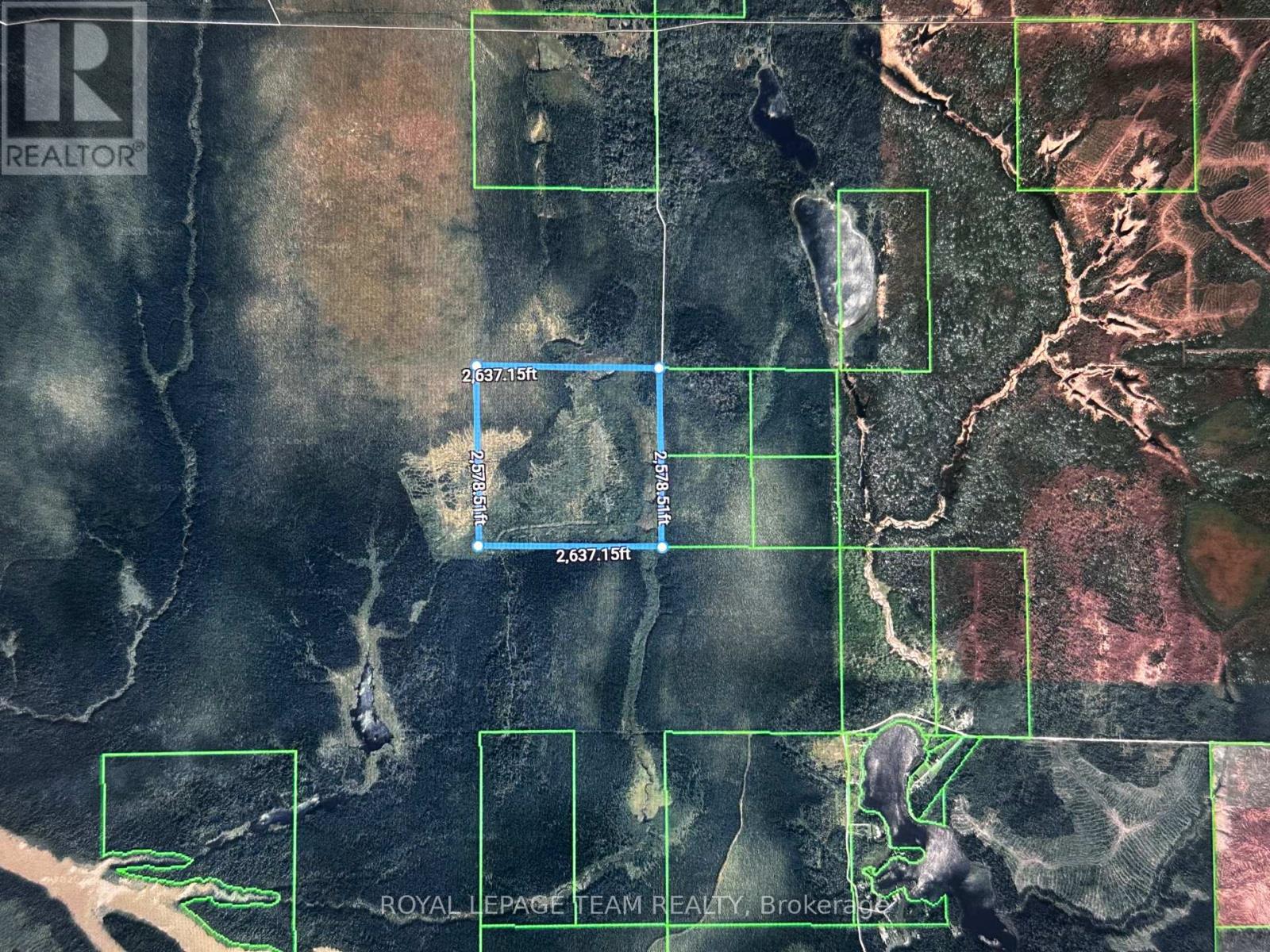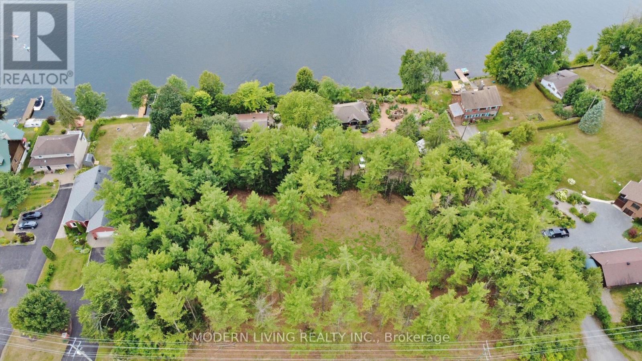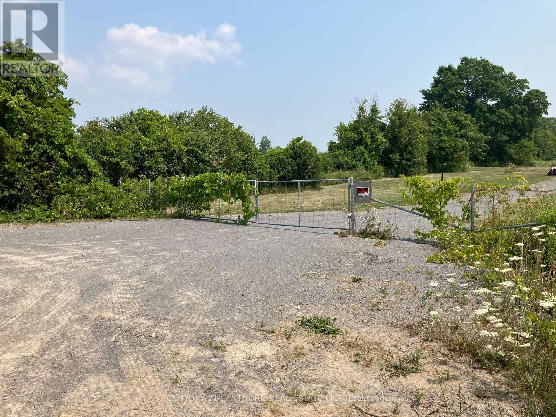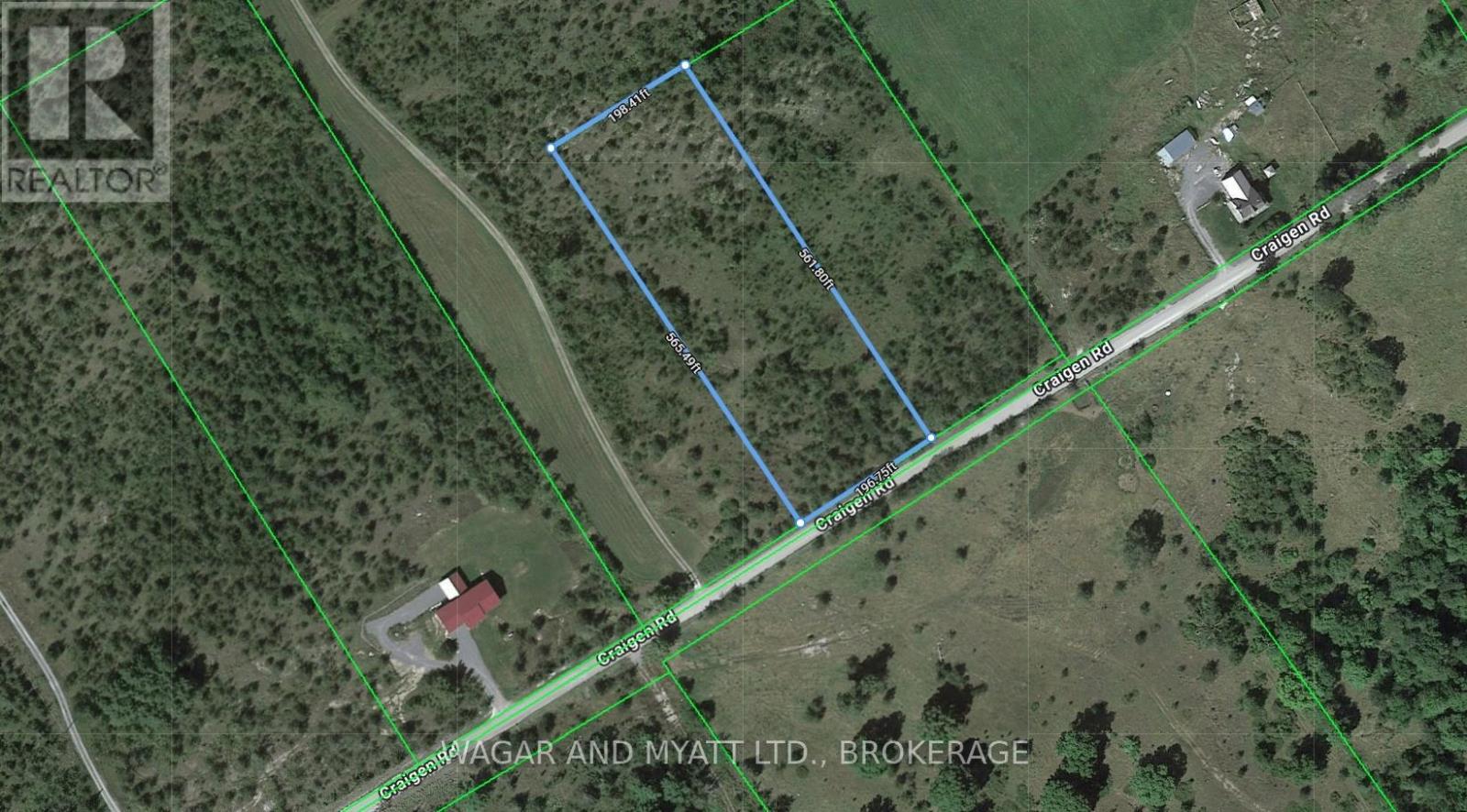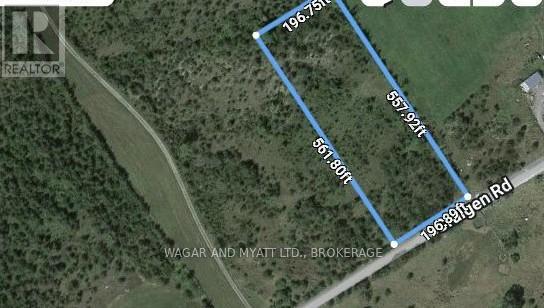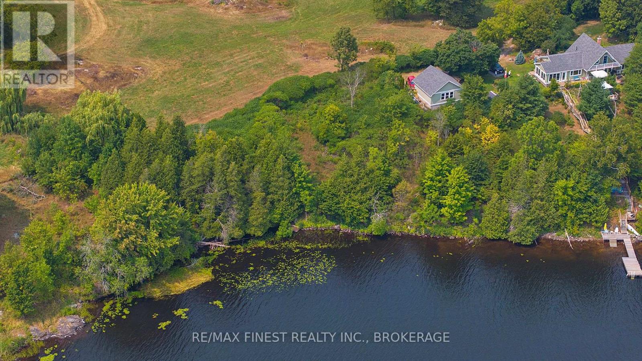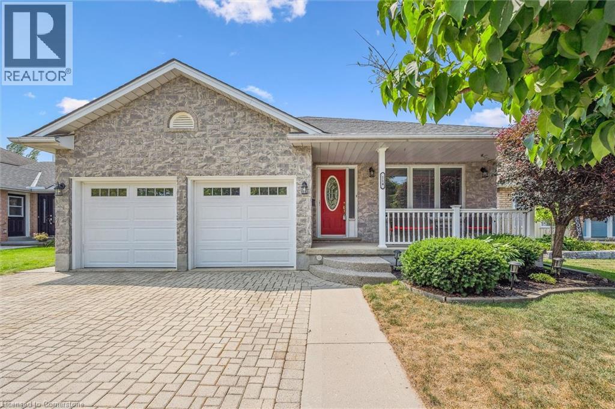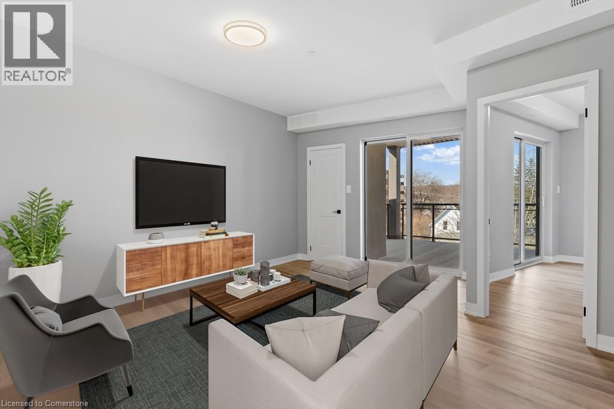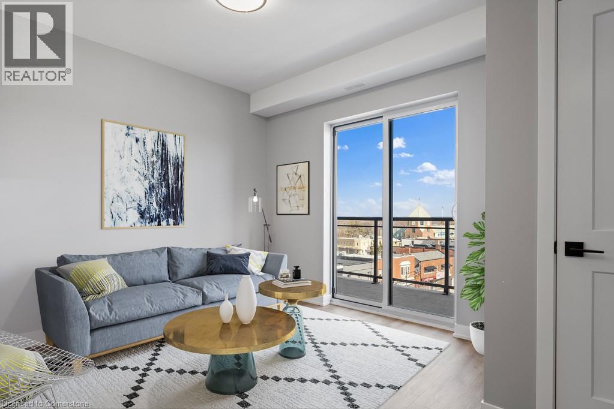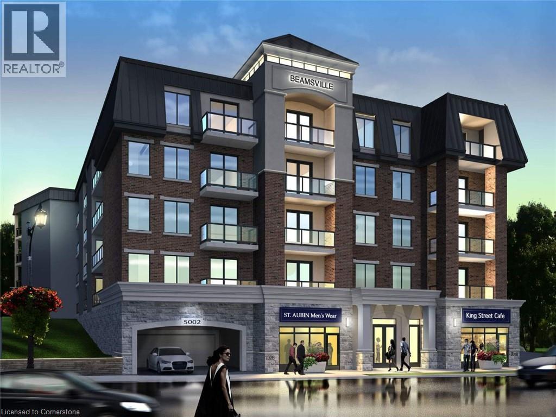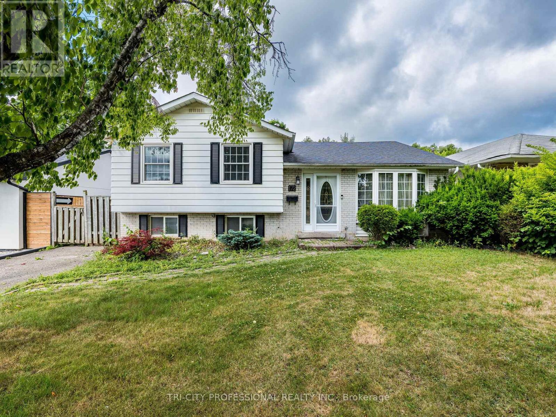Lot 37 Rcp 10 Prinyers Cove Crescent
Prince Edward County (North Marysburg Ward), Ontario
Discover the perfect escape on this generous 74.59ft x 187.8ft vacant lot nestled on Prinyers Cove Crescent, just steps from Prinyers Park and boat launch. Whether you're dreaming of a peaceful cottage retreat, a custom-built luxury home, or simply securing a vacant lot in a beautiful natural setting, this property offers endless potential. Located in a quiet, up and coming community surrounded by nature its the ideal spot to unwind from city life. Zoned rural residential, the lot gives you flexibility to bring your vision to life. Enjoy all that Prince Edward County has to offer. Just a 25 minute drive from Picton where you will find all your essential amenities. Build your dream getaway or invest in one of Ontario's most desirable regions. (id:49187)
2386 Lake Shore Boulevard W
Toronto (Mimico), Ontario
Large Spacious Retail Store With Excellent 33 Ft Frontage On Lake Shore Blvd W. Great Opportunity For A Busy Intersection. Great Exposure & Foot Traffic. The Unit Is In Bare Condition, The Landlord Is Willing To Assist The Tenant With Washroom And HVAC System Installation. Free Rent Period & Allowance Are Negotiable. Retail/Service/Restaurant Use Are Welcomed. (id:49187)
700 Constellation Drive
Mississauga (Hurontario), Ontario
Parking Spot Available For Sale To Residents Of 700 Constellation Dr. Parking Spot Is Located On P1 (id:49187)
19 - 4205 Keele Street
Toronto (York University Heights), Ontario
Fantastic Opportunity to Own a High-Performing Burrito Franchise! This well-established franchise location generates impressive average monthly sales of $55,000to $60,000. Strategically situated near the busy intersection of Keele Street and Steeles Avenue West, the plaza enjoys high foot traffic and is surrounded by key landmarks including York University, a public library, and several major big-box retailers. Located in a densely populated area with a strong mix of residential neighborhoods, educational institutions, and commercial activity, this location offers excellent visibility and consistent customer flow. Rent: $6,109.10/month (includes HST & TMI) Royalty Fee: Only 5% Advertising Fee: Just 2% , 22 Seating capacity and beer license until July 2028. Seller will provide training to qualified Buyer. Be your own boss and take advantage of this thriving business opportunity! (id:49187)
37 - 1200 Speers Road
Oakville (Qe Queen Elizabeth), Ontario
GREAT VALUE FOR CLEAN, PROFESSIONAL OFFICE SPACE IN A WELL RUN CONDO COMPLEX. THIS SECOND FLOOR OFFICE HAS AN OPEN FLOOR DESIGN, EXPANSIVE WINDOWS THAT OFFER AN ABUNDANCE OF NATURAL LIGHT. THIS IS A VERY PLEASANT OFFICE ENVIRONMENT. DEFINITELY WORTH LOOKING AT! (id:49187)
87 Casserley Crescent
New Tecumseth (Tottenham), Ontario
This is the one you have been waiting for - a very manageable, updated and welcoming semi-detached home that you can start enjoying from day one - just move in and enjoy this gem. Immaculate and with a very functional layout! The main floor has a very airy, sun-filled and open concept layout with walk out from the dining room into the yard. Laminate floors throughout, entrance from garage into house. Spacious modern kitchen with built in microwave and all stainless steel appliances for you to enjoy! The sink-countertop with bar stools around also serve as the perfect sit around and enjoy quick bites or friendly conversations when in the kitchen area! Enjoy three spacious bedrooms upstairs - and the icing on the cake is the laundry room upstairs. Enjoy a very convenient 2 pc powder room in between main floor and basement. Unfinished basement awaits your personal touch and finishing to your liking. If ever there's a flood, the sump pump has you covered and the Heat Recovery Ventilator ( HRV) is there to ensure a safe, effecient and healthy home! (id:49187)
9 Donna Drive
Georgina (Pefferlaw), Ontario
Prime 75 X 218 Ft Lot On Donna Drive In The Holmes Point Park & Beach. Bright & Sunny South Exposure For Future Dream Development! Located On A Quiet Street (With No Exit) Surrounded By Cozy Homes And Is Only 45 Mins From Toronto. Short Drive To Hwy 404 & Hwy 48. Local Amenities: Park, Sandy Beaches, Golf Course, Restaurants. Walking Distance To The Beach & The Park. Enjoy All Your Summer & Winter Activities Just Across The Street From Lake Simcoe. Great Location. Large Sunny South Exposure Lot. Gorgeous Views & Sunsets. Enjoy Fun Activities Such Boating, Fishing, Swimming, Skating, Cross-Country Skiing, Snowshoeing, Snowmobiling, Hiking And More! (id:49187)
61 Milligan Street
Bradford West Gwillimbury (Bradford), Ontario
Exceptional Family Home on Quiet Cul-de-Sac BradfordTucked away on a peaceful cul-de-sac in a sought-after neighbourhood, this beautifully upgraded 4+1 bedroom, 5 bathroom home offers space, comfort, and thoughtful design throughout.The bright, open-concept layout is made for entertainingwith a chef-inspired extended wood kitchen, granite counters, built-in pantry, and spacious great room featuring a cozy fireplace. Upstairs, the functional layout includes a serene primary suite with spa-like ensuite and walk-in closet, two bedrooms sharing a Jack & Jill bath, and a fourth with a private ensuite. A second-floor den provides the perfect work-from-home space.The professionally finished basement adds even more living space, complete with a guest suite, full bath, large rec area, and wet barperfect for movie nights or celebrations.Step outside to your own private retreat: a massive, fully fenced backyard with interlock patio and lush greenery, ideal for family fun, relaxing, or hosting all year round.Set on a quiet, family-friendly street with recent upgrades including hardwood floors, refreshed kitchen, pot lights, landscaping, and a Kangen Water system, this is a rare turn-key opportunity you wont want to miss.Washer, dryer, fridge, Stove, B/I dishwasher all electrical light fixtures and window coverings. Security Camera outside. Garage door opener and remote. (id:49187)
1610 Goldenridge Road
Pickering (Dunbarton), Ontario
Brand new luxury home to be completed by Forest Meadows Developments, a Tarion licensed builder. Located in one of Pickerings bestneighbourhoods. This home will feature a walkout basement. Beautiful 4 bedroom home, all with walk in closets & ensuite bathrooms or semiensuite bathroom. Large kitchen with huge centre island, quartz countertops, full walk-in pantry, under cabinet lighting with valance. Engineeredhardwood thru out (except tiled areas), oak staircase. 10' ceilings on main level and 9' ceilings on 2nd level. Smooth ceilings on main & 2nd level.8' high interior doors on main level. Quartz counters in all bathrooms, glass shower doors, potlight in showers. 30 potlights on main level(purchaser's choice of locations). Full central air conditioning, HRV, smart thermostat. Full brick & stone exterior with metal roof accentsProperty is lot 3 on the attached site plan. Purchaser to select the interior finishes from Seller's included features. Picture of home andelevations are renderings only, other exterior elevations also available (see attachments). Note long closing date of summer 2026. Please seeattachments for Floor Plan, Full Features & Finishes, Site Plan & Elevation Options. Taxes have not been assessed yet. VisitForestMeadowsDevelopments.com (id:49187)
13 Denton Avenue
Toronto (Crescent Town), Ontario
Stunning 4 Bath, 4 Bedroom Home. Located Steps To Subway. Great Floor Plan. High Ceilings, Custom Kitchen, Hardwood Floors Including Basement. Steps To Tennis Court & Dentonia Park. (id:49187)
19 Grand Trunk Crescent
Toronto (Waterfront Communities), Ontario
Parking And Locker Room Combo Available For Purchase By Residents And Non Residents Of The Building. Private Locker Room Is Directly In Front Of The Parking Spot. Located On P1 (id:49187)
19 Grand Trunk Crescent
Toronto (Waterfront Communities), Ontario
Parking Available For Purchase By Residents And NON RESIDENTS Of The Building. Located on P1 (id:49187)
50 Park Lane Circle
Toronto (Bridle Path-Sunnybrook-York Mills), Ontario
Two Picturesque Acres - Mostly Table Land And On Ravine With Two Attached Dwellings: A Modern Sprawling Bungalow & A 6-Bedroom 2-Storey Residence. Ideal For Multi-Generational Living Or The Perfect Palette For Your New Build Within Toronto's Iconic Bridle Path Neighborhood On A Quiet Stretch Of Park Lane Circle. This Extraordinary Property Offers Unparalleled Tranquility And A Landscaped Oasis With Mature Trees Enveloping The Serene Backyard. Build New Up To 44,000 Sq Ft Or Enjoy This Thoughtfully Multi-Generational Designed Home With 16,000 Sq Ft Of Living Area. The Main House, Designed In Part By Renowned Architect Mariyama Teshima, Features Soaring Three-Storey Floor-To-Ceiling Windows Offering Panoramic Ravine Views, Hand-Cut Heated Marble Flooring, And A Grand Circular Staircase. Multiple Walkouts Perfect For Entertaining. The Estate Offers 8+1 Bedrooms, 16 Washrooms, An elevator, Dumbwaiter, And Multiple Fireplaces. Complete With A Pool, An Outdoor Washroom And Two Change Rooms. Enjoy Expansive Rear Yard Seating And Lookout Points To Soak Up The Ravine And Private Views. Conveniently Located, Just A Short Walk From Famed Edward Gardens, Sunnybrook Park, The Granite Club, Canada's Acclaimed Private Schools, Trendy Shops, And Eateries. (id:49187)
00 Berlinghoff Road
Iroquois Falls, Ontario
160 Acres Off-Grid Northern Ontario Wilderness Retreat | Welcome to your own 160-acre slice of unspoiled Northern Ontario wilderness close to the Town of Iroquois Falls just South of Cochrane. This expansive, off-grid parcel is ideal for the outdoor enthusiast seeking privacy, adventure, and connection to nature. Located just south of the full-service community of Cochrane and with quick access to Highway 11, this property offers convenience without compromising the remote experience. Currently undeveloped, the property is accessed via a trail and is teeming with opportunity. Adjacent to Crown Land, this is a dream location for those seeking to establish a hunt camp, create a recreational getaway, or invest in future potential! Towering trees, natural wildlife corridors, and the quiet solitude of the boreal landscape make this a dream for hunters, trappers, and nature lovers alike. The region is renowned for its fishing, with countless nearby lakes and rivers offering walleye, pike, and trout. The Cochrane area is also known for excellent moose, bear, and small game hunting, along with access to ATV and snowmobile trail networks. In winter months, the world-class OFSC trails offer an unparalleled snowmobiling experience. This is an exceptional opportunity to own a significant tract of land in Northern Ontario's rugged and beautiful north a true escape from the noise of the world. Whether you envision weekend escapes or a seasonal off-grid basecamp, this property offers the seclusion and natural beauty that only a parcel of this size can provide. Don't miss your chance to invest in your Northern Ontario dream. (id:49187)
2620 River Road W
Ottawa, Ontario
Don't miss this opportunity to build your dream home so close to Manotick with a beautiful water view! Picture a 2 story home with a walk out basement to maximize the view of this picturesque treed lot. No known building restrictions & not in the flood plain. Yes this irregular lot of 1.25 acres has 344 feet of road frontage on River Rd. & is 150 feet deep at the widest point. There are many choices for your laneway access upon approval along with a convenient shared road off River Rd. The lot is partially cleared ready to build with gas and hydro on the lot line. Great location, close to Manotick and Osgoode, walk to the Swan Restaurant & Hurst Marina. What more can you ask for, come Build your Dreamhome! (id:49187)
3425 County Rd 10 Road
Prince Edward County (South Marysburgh), Ontario
Ready for you to build your new home in Prince Edward County , this 2 acre lot is waiting for you. Located just outside the Village of Milford (15 minutes to Picton) has a driveway entrance and gate, cleared with views of the treed perimeter. On a year round road, hydro at the lot line & on-going installation of fibre options for future internet services. Lovely farming community, churches, school, bakery, wineries, and convenience store in the near by village of Cherry Valley. A JOY to show. (id:49187)
253 Craigen Road
Stone Mills (Stone Mills), Ontario
Build your forever home on this 2.5 Acres, just 5 minutes from 401.Partially cleared. Entrance and 20 GPM well are completed. A survey is available. (In documents). Accessibility to Kingston and Belleville for an easy commute. Identical adjacent lot is also available. (id:49187)
265 Craigen Road
Stone Mills (Stone Mills), Ontario
Build your forever home on this 2.5 Acres, just 5 minutes from 401.Partially cleared. Entrance and 20 GPM well are completed. A survey is available. (In documents). Accessibility to Kingston and Belleville for an easy commute. Identical adjacent lot is also available. (id:49187)
0 Island View Lane
Frontenac (Frontenac Centre), Ontario
Design and build your dream getaway or year-round home on this pristine, build-ready waterfrontlot on a clean, swimmable lake. Located at the end of a quiet, private lane, this property offers a gentle sloping landscape, perfect for a walk-out design so you can take in the stunning water views in a peaceful setting. The lot is surveyed with hydro at the lot line, making it ready for your plans. Enjoy low-maintenance living with just the right amount of space. Add a dock, fire pit or maybe a boathouse to complete the ideal setting. A rare opportunity to own 100 feet of waterfront on Long Lake, one of Central Frontenacs most sought-after lakes. (id:49187)
114 Delavan Drive
Cambridge, Ontario
A Picturesque, stunning property with no rear neighbors and 2995 sq feet of finished living space. Welcome to 114 Delavan Dr in the West Galt portion of Cambridge. You are welcomed by an interlocking driveway, double garage and a lovely covered front porch. Inside the home presents a good sized living and dining room with hardwood flooring, a bright white kitchen with stainless steel appliances, large island and access to side deck, perfect for a BBQ. The upper portion of the home features three bedrooms and a 4 piece bathroom with updated countertop. The primary offers a walk in closet and 4 piece ensuite bath, again with new countertops. The lowest level is complete with an addition 4th bedroom, 4 piece cheater ensuite bathroom complete with new vanity, massive living room with high ceilings and a bonus room that can be used as a gym, office, games room and more. The most attractive feature in this area of the home is the walk out to the extraordinary backyard oasis. Here you have a covered porch, on ground 15 x 29 pool, aggregate concrete, and multi-level deck providing ample entertaining space. Enjoy the sunsets over the trees while hosting family and friends on a warm summers night, or cool fall evening. This beautiful family home in a highly desirable location awaits its next owner. Other updates in the home include Furnace & Heat Pump (2023), Insulated Garage Doors (2022), Bathroom Countertops (2025), Front Porch Railings (2020), Pool Pump (2017) and Pool Heater (2016). Book your showing today and don't miss out on this great opportunity. (id:49187)
5002 King Street Unit# 508
Beamsville, Ontario
Limited Time $500 off with signed two year lease by December 1st, 2025. Age 50 Plus Adult living Apartments in the Heart of Beamsville, walking distance to all amenities including Community Centre, Grocery Store and many great restaurants! 802 sq ft unit with high end finishes is a 1 bedroom apartment with views to the south from the large Balcony. This unit offers large kitchen with island and great sized living area. In-suite laundry available also. All appliances are included in the rental price as well as water. There is also a common patio area for all residents to enjoy at the rear of the building to enjoy the sunshine! Beamsville is home too many award winning wineries and walking paths and close to the Bruce Trail for the nature lovers. Minimum one year leases required. All Applicants require first and last months rent, Credit Checks, Letters of Employment and or Proof of Income. Please ask about our limited parking options for this building. (id:49187)
5002 King Street Unit# 403
Beamsville, Ontario
Limited Time $500 off with signed two year lease by December 1st, 2025. Age 50 Plus Adult living Apartments in the Heart of Beamsville, walking distance to all amenities including Community Centre, Grocery Store and many great restaurants! This 602 sq ft unit with high end finishes is a 1 bedroom apartment with views to the south from the large Balcony. This unit offers large kitchen with island and great sized living area. In-suite laundry available also. All appliances are included in the rental price as well as water. There is also a common patio area for all residents to enjoy at the rear of the building to enjoy the sunshine! Beamsville is home too many award winning wineries and walking paths and close to the Bruce Trail for the nature lovers. Minimum one year leases required. All Applicants require first and last months rent, Credit Checks, Letters of Employment and or Proof of Income. Please ask about our limited parking options for this building. (id:49187)
5002 King Street Unit# 301
Beamsville, Ontario
Limited Time $500 off with signed two year lease by December 1st, 2025. Age 50 Plus Adult living Apartments in the Heart of Beamsville, walking distance to all amenities including Community Centre, Grocery Store and many great restaurants! This 594 sq ft unit with high end finishes is a 1 bedroom apartment with views to the south from the large Balcony. This unit offers large kitchen with island and great sized living area. In-suite laundry available also. All appliances are included in the rental price as well as water. There is also a common patio area for all residents to enjoy at the rear of the building to enjoy the sunshine! Beamsville is home too many award winning wineries and walking paths and close to the Bruce Trail for the nature lovers. Minimum one year leases required. All Applicants require first and last months rent, Credit Checks, Letters of Employment and or Proof of Income. Please ask about our limited parking options for this building. (id:49187)
172 Mountainview Road S
Halton Hills (Georgetown), Ontario
Located in The Heart of Georgetown, Spacious Full of Natural Light 3+2 Bedrooms Detached Home. Brand New Kitchen with Quartz Countertop. Bright Open Concept. Premium Size Storage Area Under Main Level, Above Grade Windows, W/O Deck, New Shingles (2020), A Nicely Finished Lower Level Offers a Spacious 2 Bedrooms/Office. Great Location! Close to Everything Georgetown has to Offer. Walking Distance to Shopping, Schools, and Parks, The Fabulous Backyard Deck has Lots of Space to Enjoy. 2 Full Washrooms. (id:49187)

