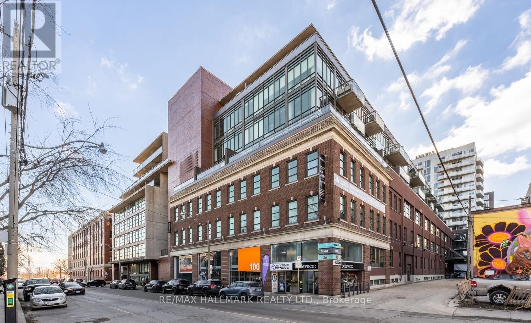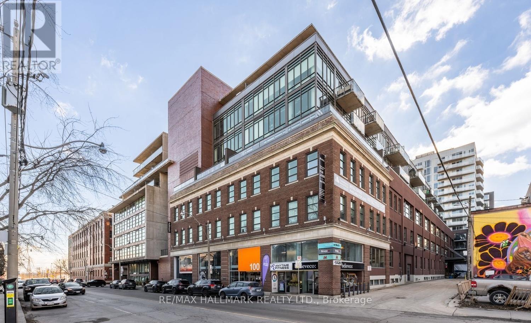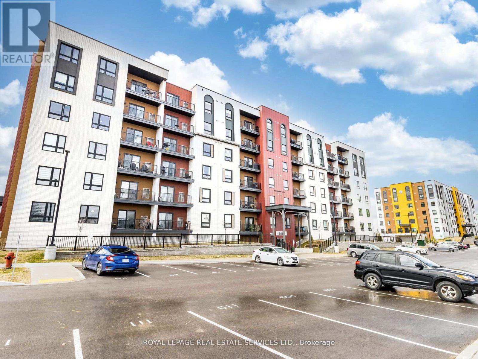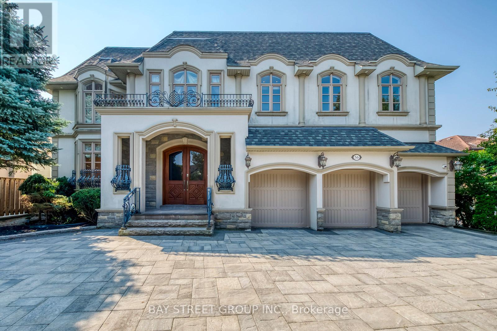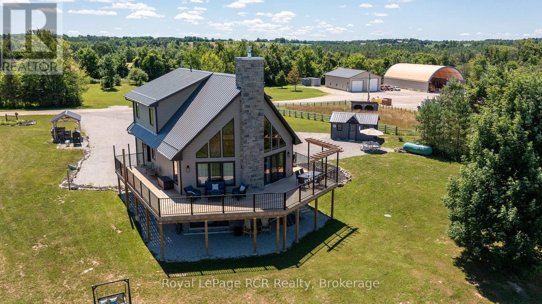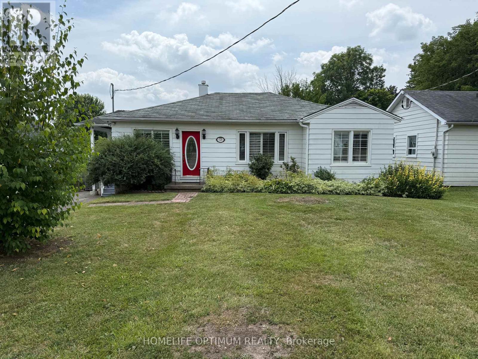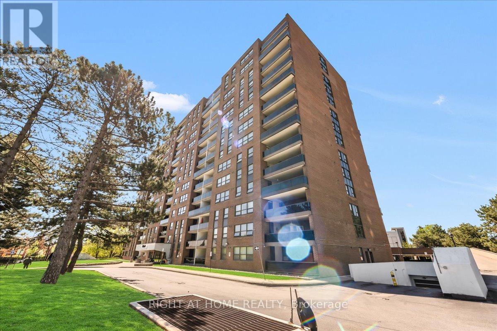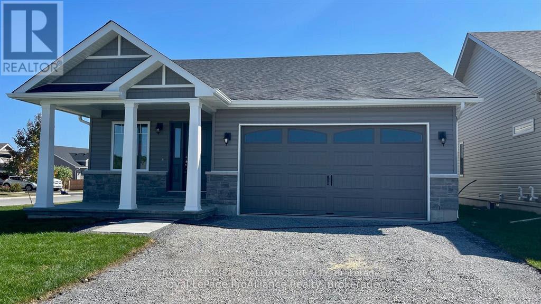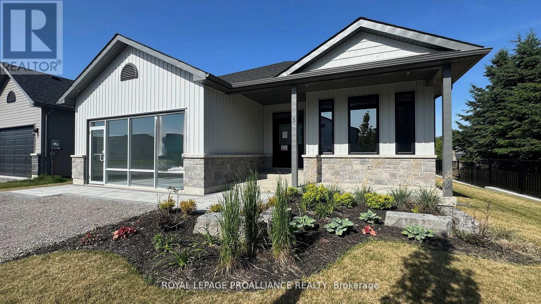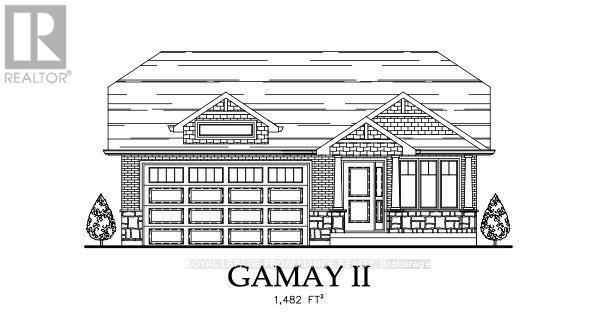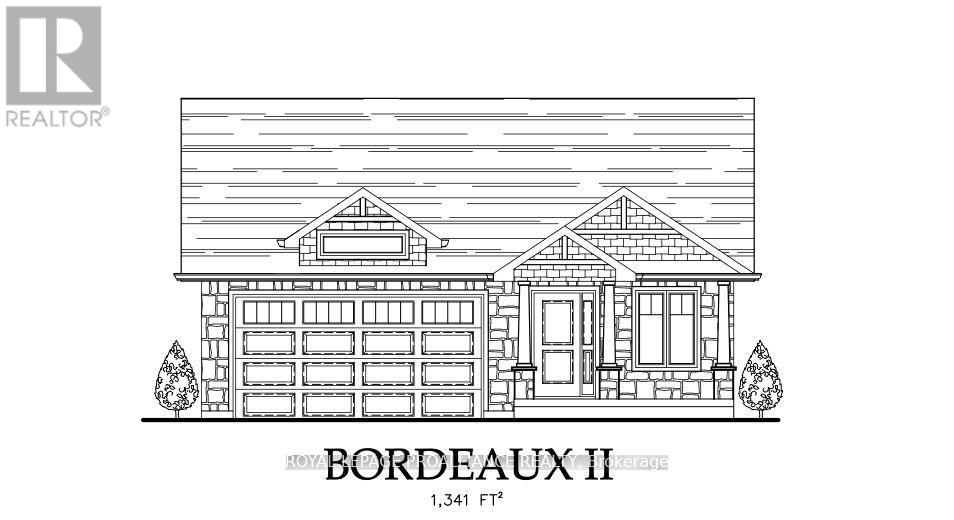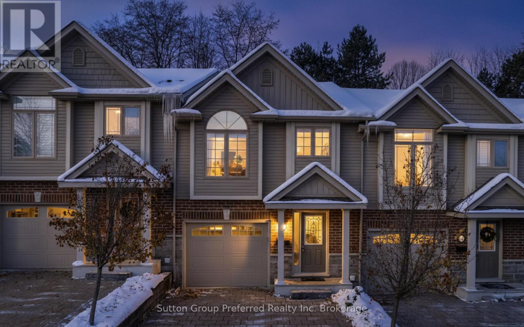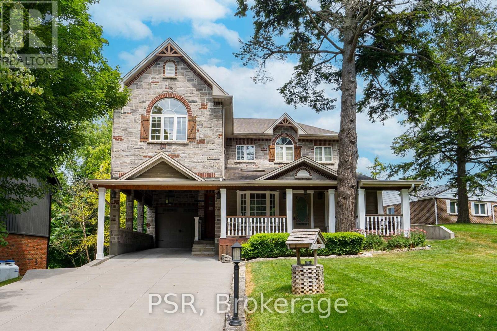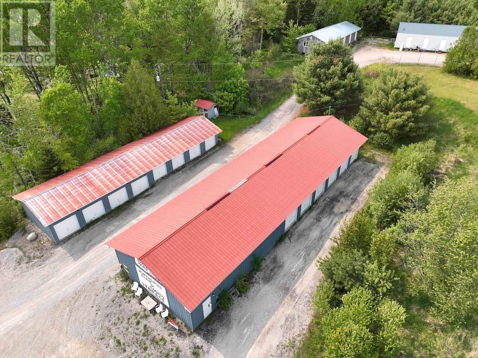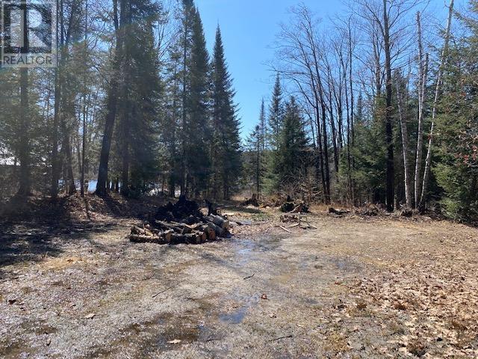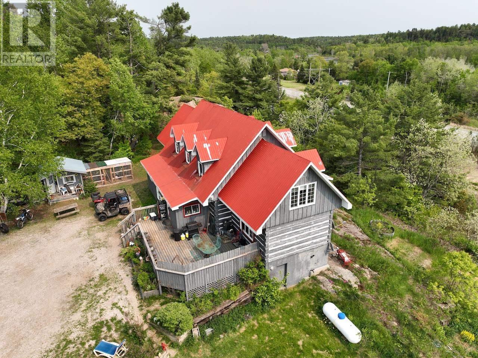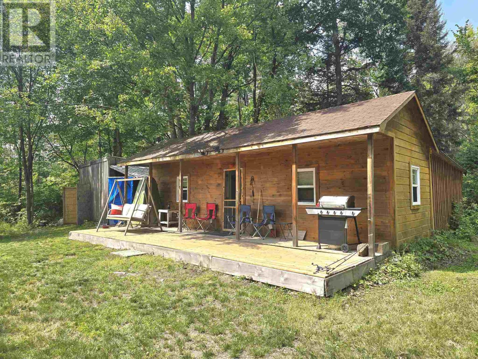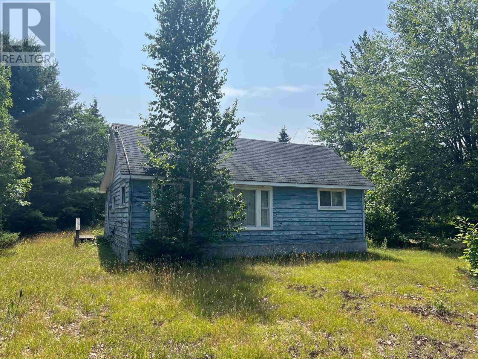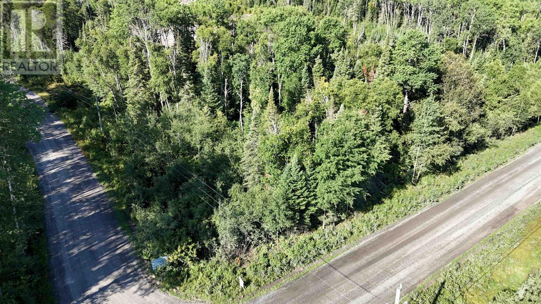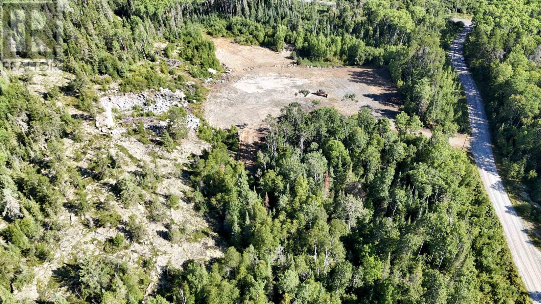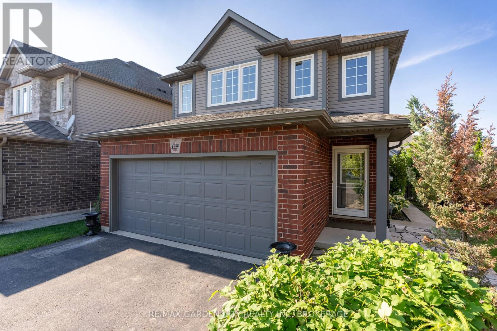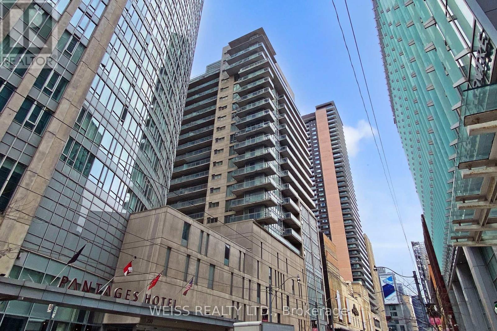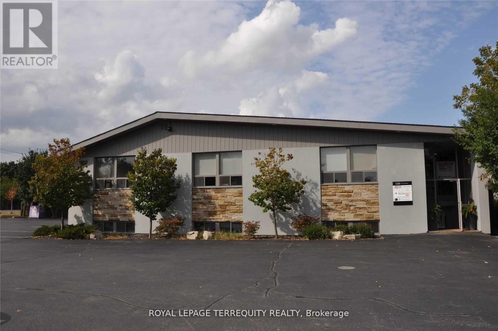400-A - 100 Broadview Avenue
Toronto (South Riverdale), Ontario
from 7500 - 11,000 sq. ft. of improved office space available for sublease within a full-floor suite at 100 Broadview Ave, shared with the back office for a reputable non-profit organization. Ideal for other like-minded organizations seeking a flexible, turn-key environment with access to private offices, open work areas, meeting rooms, a shared kitchen/lounge, and a large server room with supplemental HVAC. Located with convenient access to transit and downtown. Flexible layout and inclusive rental rate with short- or long-term options available. Utilities and additional services are to be shared. (id:49187)
400 - 100 Broadview Avenue
Toronto (South Riverdale), Ontario
Up to 11,000 sq. ft. of improved office space available for sublease within a full-floor suite at 100 Broadview Ave, shared with the back office for a reputable non-profit organization. Ideal for other like-minded organizations seeking a flexible, turn-key environment with access to private offices, open work areas, meeting rooms, a shared kitchen/lounge, and a large server room with supplemental HVAC. Located with convenient access to transit and downtown. Flexible layout and inclusive rental rate with short- or long-term options available. Utilties and additional services are to be shared. (id:49187)
211 - 10 Culinary Lane
Barrie, Ontario
Stunning Renovated Corner Unit in Bistro 6 - Culinary-Inspired Condo Living in Barrie! Welcome to this gorgeous, sun-filled corner unit featuring over $60,000 in high-end renovations and modern finishes. Located in the sought-after Bistro 6 community, this spacious 3-bedroom condo showcases 9 smooth ceilings, premium laminate flooring, pot lights, and fully upgraded bathrooms - one with a sleek glass shower enclosure. The chef-inspired kitchen is an entertainers dream, boasting deluxe cabinetry, granite countertops, modern lighting, custom shelving, and stylish fixtures. The primary bedroom offers a serene retreat, while two additional bedrooms provide flexibility for family, guests, or a home office. Enjoy the convenience of a dedicated laundry room, custom-designed closet organizers, and full swing closet doors. Step outside to a large private balcony overlooking a protected green space, complete with a gas BBQ hookup - perfect for outdoor dining and relaxation. Includes one underground and one surface parking space, plus a private locker for extra storage. Resort-style amenities include a state-of-the-art fitness center, basketball court, kids' playground, chefs kitchen/lounge, and an outdoor kitchen with pizza ovens - ideal for gatherings and entertaining. Just minutes to the Barrie South GO Station, parks, restaurants, shops, schools, and the lake! (id:49187)
56 Winchester Lane
Richmond Hill (South Richvale), Ontario
Prestigious South Richvale luxury awaits in this custom-built, two-storey detached residence at Yonge and Hwy 7. With over 8,000 sq. ft. of exquisitely crafted interior space, this executive home offers six plus one bedrooms, eight baths and a three-car garage set behind an elegant circular driveway. Step through grand limestone-floored foyer into a cathedral living room, where soaring ceilings and wrought-iron staircase frame an atmosphere of refined sophistication. Ten-foot ceilings on the main level flow seamlessly into a chefs dream kitchen appointed with granite counters, premium cabinetry and adjacent breakfast areaperfect for both intimate gatherings and formal entertaining. Rich hardwood floors lead to a fully appointed home office, formal dining room and powder room with exquisite detailing. Upstairs, nine-foot ceilings crown each bedroom wing. The sumptuous master suite is a private sanctuary, complete with a cozy sitting room, dual his-and-hers walk-in closets and a private terrace overlooking the south-facing backyard. Each additional bedroom enjoys an ensuite bath and ample closet space. Descend to the finished walk-out lower level, where a recreation room, media area and fitness zone extend your living space. Outside, discover a resort-style oasis: a large in-ground pool with poolside cabana, interlocked patio and manicured gardens, all framed by a south-facing exposure for maximum sun. Every detail of this home reflects superior craftsmanship and timeless elegance. Ideally located in one of Richmond Hills most coveted neighbourhoods, this estate offers unparalleled luxury living. (id:49187)
742654 Sideroad 4b Side Road
Chatsworth, Ontario
27 acre farm with a shop, storage building and home. Substantial driveway and gravel yard at the 40x60 shop (in-floor heat, 2 roll up doors, steel lined, floor drains, office area, mechanical room) Brightspan building is 60x90 (closed back wall, 10' steel frame walls on a 2 foot concrete base). Approximately 20 acres in pasture with fenced fields and paddocks. Home was built in 2023 with the best for country living in mind. Over 2200 square feet of finished living space on 3 levels, including the full walkout basement. All high end finishes. Main level master suite, 2 bedrooms in the upper loft and a 4th bedroom in the basement. Exceptional heating systems include outdoor wood fired furnace and boiler system for forced air and radiant heat with propane backup. GBtel internet in the house and shop. A1 zoning. (id:49187)
132 Eagle Street
Newmarket (Central Newmarket), Ontario
Investors Alert! 75 x 200 Ft Deep Lot with Bungalow for Future Development * Finished Basement With Separate Entrance * Hardwood Floors * Open Concept Living/Dining * Pot Lights * Large Eat-In Kitchen* Walk-out to Main Floor Deck* Walk to Yonge St. * Public Transit & More! (id:49187)
412 - 4 Lisa Street
Brampton (Queen Street Corridor), Ontario
The Immaculate Corner 3 Bedroom Condo Unit Has 2 Washrooms in a Secure Building Situated (With Night Security/Concierge). 30k Upgrade, Freshly Painted, New Floor, And Renovated Washrooms. Big Ensuite Locker, Just Minute To 410 & Bramalea City Centre For Your Shopping Needs Comes W/Great Sized Primary Bedroom With 2 Pc Bathroom Ensuite. Living/Dining With Spacious Open East Facing Huge Balcony, Enjoy Nice View & Sun-Filled Unit W/Lots Of Lights. Close To School & Brampton Bus Terminal (id:49187)
70 Stirling Crescent
Prince Edward County (Picton Ward), Ontario
1355 sq.ft two bedroom, two bath bungalow on WALK-OUT lot! Kitchen with cabinets to the ceiling, quartz counters and corner pantry, gas fireplace in the great room, primary bedroom with walk-in closet and main floor laundry. Economical forced air gas, central air, and an HRV for healthy living, attached double car garage with an inside entry and sodded yard. All located within walking distance of downtown Picton where there are ample restaurants, cafe's & shops. Only 10 minute drive to wineries, walking trails & Picton Hospital. The Ontario and Federal governments have, or are proposing to, rebate the HST to qualifying First Time Home Buyers (FTHB) who purchase a new home. For example, a FTHB who buys a new $500K townhouse could qualify for a $65K rebate from the governments previously mentioned. Worth checking out! (id:49187)
3 Clayton John Avenue
Brighton, Ontario
McDonald Homes is pleased to announce new quality homes with competitive Phase 1 pricing here at Brighton Meadows! This Willet model is a 1645 sq.ft 2+2 bedroom, 3 bath fully finished bungalow loaded with upgrades! Great room with gas fireplace and vaulted ceiling, kitchen with island and eating bar, main floor laundry room with cabinets, primary bedroom with ensuite with tile shower and wall in closet. Economical forced air gas, central air, and an HRV for healthy living. These turn key houses come with an attached double car garage with inside entry and sodded yard plus 7 year Tarion New Home Warranty. Located within 5 mins from Presquile Provincial Park and downtown Brighton, 10 mins or less to 401. The Ontario and Federal governments have, or are proposing to, rebate the HST to qualifying First Time Home Buyers (FTHB) who purchase a new home. For example, a FTHB who buys a new $500K townhouse could qualify for a $65K rebate from the governments previously mentioned. Worth checking out! (id:49187)
78 Stirling Crescent
Prince Edward County (Picton), Ontario
PICK YOUR PLAN, SELECTIONS, AND CUSTOMIZE! Currently showing the Gamay II plan, a brand new 1,482 sq ft two bedroom, two bath bungalow with double car garage, covered front porch, main floor laundry, walk-in closet, and ensuite. A short walk to the Millennium Trail and within walking distance of downtown Picton where there are ample restaurants, cafe's & shops. You can even walk to the nearest winery and groceries. Only 10 minute drive to wineries, walking trails & Picton Hospital. Includes high efficiency natural gas furnace, HRV for healthy living, central air, a deck and sodded yard. Visit Realtor website for more information and options. The Ontario and Federal governments have, or are proposing to, rebate the HST to qualifying First Time Home Buyers (FTHB) who purchase a new home. For example, a FTHB who buys a new $500K townhouse could qualify for a $65K rebate from the governments previously mentioned. Worth checking out! (id:49187)
74 Stirling Crescent
Prince Edward County (Picton), Ontario
PICK YOUR PLAN, SELECTIONS, AND CUSTOMIZE! Currently showing the Bordeaux II plan, a brand new 1,341 sq ft two bedroom, two bath bungalow with double car garage, covered front porch, main floor laundry, walk-in closet, and ensuite. A short walk to the Millennium Trail and within walking distance of downtown Picton where there are ample restaurants, cafe's & shops. You can even walk to the nearest winery and groceries. Only 10 minute drive to wineries, walking trails & Picton Hospital. Includes high efficiency natural gas furnace, HRV for healthy living, central air, a deck and sodded yard. Visit Realtor website for more information and options. The Ontario and Federal governments have, or are proposing to, rebate the HST to qualifying First Time Home Buyers (FTHB) who purchase a new home. For example, a FTHB who buys a new $500K townhouse could qualify for a $65K rebate from the governments previously mentioned. Worth checking out! (id:49187)
3 - 176 Ferguson Drive
Woodstock (Woodstock - South), Ontario
Welcome to Beacon's Way, a stylish and well-designed Westerdam model built by Rembrandt Homes. This multi-level townhouse offers an impressive layout that maximizes both space and functionality, perfect for modern living. Step inside to a spacious main floor foyer, where youll find a convenient 2-piece bathroom and interior access to the attached garageideal for ease and security. Just a few steps up leads to the heart of the home: a bright, open-concept kitchen, living room, and dining area. This space is perfect for entertaining or everyday living, with patio doors that open onto a private deckyour own outdoor retreat. Up another level, the primary suite provides a peaceful escape, complete with a 3-piece ensuite bathroom and convenient laundry facilities on the same floor. On the uppermost level, two additional well-sized bedrooms share a full 4-piece bathroomperfect for children, guests, or home office needs. The lower level features a finished rec room and utility area, offering versatile space for a media room, home gym, or playroom. A basement level below that offers excellent storage options and is equipped with a laundry sinkideal for hobbyists or extra household needs. This thoughtfully designed home offers a balance of privacy and connectivity across its levels, with smart use of every square foot. Located in the desirable Beacon's Way community, you'll enjoy modern construction, quality finishes, and a welcoming neighbourhood atmosphere. Whether you're a growing family, rightsizer, or looking for the convenience of condo living, this home checks all the boxes. (id:49187)
124 Elmpine Trail
King, Ontario
Experience the pinnacle of luxury living in this custom-built stone and brick estate, nestled in one of King Townships most exclusive enclaves. Boasting approximately 4,170 sq. ft. of refined above-grade living space, plus an additional 1,550 sq. ft. in the walkout lower level awaiting your personal touch, this home offers a rare combination of elegance, comfort, and privacy. This property features a built-in 400+ square foot workshop/storage room located under the double tandem garage.Set on a spectacular ravine lot surrounded by mature trees, the property provides sweeping views of protected conservation lands from many of its spacious, light-filled rooms. This 4-bedroom, 3-bathroom residence is a true sanctuary, featuring a chef-inspired kitchen with oversized granite countertops, premium stainless steel appliances, and a seamless open-concept designperfect for effortless entertaining and everyday living.A sun-drenched solarium opens to an elevated patio overlooking the tranquil ravine, creating an idyllic backdrop for family gatherings or peaceful evenings at home. Located in a serene community with other custom-built homes, this exceptional property offers the ultimate in total privacy and prestige. (id:49187)
2766 Ireton Street
Innisfil, Ontario
Incredible opportunity to build your dream home or cottage retreat on a premium lot just steps from one of Innisfil's most beautiful beaches. This expansive 50 ft x 340 ft property offers exceptional potential, with added privacy from environmentally protected land at the rear. The lot allows for the construction of a single-family home and up to two accessory buildings, covering a total of up to 6,000 sq. ft., offering flexibility for a detached garage, studio, guest suite, or workshop (subject to municipal approvals). The existing cottage on the property presents a significant advantage, offering a savings of over $123,000 in development charges, as per the Town of Innisfil, adding tremendous value for future development. A unique double-wide culvert allows for the creation of a full double driveway, making parking easy for residents and guests. Located under an hour from Toronto and close to schools, beaches, parks, restaurants, shopping, and the GO Station. (id:49187)
4517 Highway 17
Spragge, Ontario
Great 27-unit self storage unit business plus with a 20 x 30 office/reception/studio, 30 x 50 workshop/garage and a large fenced outdoor storage area for boats, trailers, RV's etc. There is a very low vacancy rate for storage businesses in the area, so as an established storage and self-haul drop of depot on 3.19 acres, it is a business that has good Hwy 17 access and is a great income property with room to add more commercial activities. A quality 3000 sf custom square timber log home is also on the property to provide a residential component. Be sure to see the 3D virtual tour of the home on-line and schematic floor plans and more data is available on request. Please book viewings at least a day in advance. (id:49187)
47c River Dr
Blind River, Ontario
Excellent building lot on just less than an acre of land. Seller has put i a sandpoint well and the driveway. Partially cleared and ready for you build. Only 10 minutes into to town. Take the boat up the river and enjoy fishing and water activities on Lake Dubourne. Call today for more details. (id:49187)
4517 Highway 17
Spragge, Ontario
Square timber year round log home with a great view and a 27-unit storage business. This 2800 sf home on a 3.5 acre property is a delight in every room, from the classic pine plank flooring to the carved stair stringers and beautiful re-fitted antique stained glass light fixtures throughout the home. The home features 4 bedrooms, a primary bedroom ensuite plus 1.5 more bathrooms, an open concept main level kitchen/dining/family room area plus a separate living room & large mudroom/laundry room. The property includes 27 storage units plus a 20 x 30 office/reception/studio, 30 x 50 workshop/garage and a large fenced outdoor storage area for boats, trailers, RV’s etc. There is a very low vacancy rate for storage businesses in the area, so as an established storage and self-haul drop off depot, it is a business that has good Hwy 17 access and is a great home income property with room to add more commercial activities. Be sure to see the 3D virtual tour of the home on-line and schematic floor plans and more data is available on request. Please book viewings at least a day in advance. (id:49187)
. Brady Rd
Iron Bridge, Ontario
Tucked away in an unorganized township and bordering the beautiful Potomac River, this rustic yet comfortable 2-bedroom cottage offers the perfect blend of seclusion and convenience. Built in 2014 with a thoughtfully designed addition added approximately 5 years ago, this property is ideal for nature lovers, outdoor enthusiasts, or anyone seeking a peaceful retreat close to the city. Step inside to find a spacious living room filled with natural light, a charming kitchen with everything you need to cook up a hearty meal, and a cozy 2-piece bathroom featuring a manual composting toilet. Power is generated on-site, making it an ideal off-grid option for those seeking to unplug. The nearly 2-acre lot is a paradise for recreational activities. Whether you're into fishing, hunting, ATV'ing, snowmobiling, or hiking, this property has it all. Recreational trails run right through it, and wildlife is abundant. Enjoy direct waterfront access, walk scenic trails, and relax under the stars at night. Additional features include: Roof shingles replaced approximately 5 years ago. Metal roof on the addition (approx. 3 years old). Storage garage with a lean-to for wood. Whether you're looking for a seasonal getaway or a rustic year-round basecamp, this one-of-a-kind property offers unmatched tranquility and adventure just a short drive from the city. Your off-grid cottage dream starts here! (id:49187)
2231 Hilton Rd
Hilton Beach, Ontario
Just steps from the beach at Twin Lakes on St. Joseph Island. This 2 bedroom 1 bathroom has septic and drilled well. Close to Hilton Beach and Richards Landing. Private setting with mature trees. (id:49187)
Lot 15 Jarnel Drive
Kenora, Ontario
Escape to your own private sanctuary on this beautiful 14-acre lot! With multiple ideal building sites along Coker Road and Jarnel Drive, you have the freedom to design and build the perfect home. The property has already been approved for a septic field, so you can start planning right away. As a bonus, this property includes a dock and a 1/6th ownership in Block 16, giving you direct access to Black Sturgeon Lake. Don't miss this opportunity to own a piece of paradise. (id:49187)
Lot 14 Jarnel Drive
Kenora, Ontario
Discover the perfect canvas for your dream home on this beautiful 10-acre property. Situated on Jarnel Drive, this land offers several potential building sites, each providing a unique opportunity to create your ideal living space. With an approved septic field and a dock included, you're already one step closer to lakeside living. Enjoy the benefit of 1/6th ownership in Block 16, giving you access to the stunning Black Sturgeon Lake for boating, fishing, and all your favorite water activities. (id:49187)
6456 Armelina Crescent
Niagara Falls (Forestview), Ontario
Welcome to this beautifully finished 2-storey home, offering exceptional value with three fully completed levels of living space. The main floor features a stunning kitchen with quartz countertops, matching backsplash, stainless steel appliances, oversized island with bar fridge, and storage on both sides - perfect for everyday living and entertaining. Upstairs offers 3 spacious bedrooms plus the convenience of second-floor laundry. The fully finished basement includes a large family room, an additional bedroom/office, a 3-piece bath with infrared sauna, and generous storage. The backyard is a true low-maintenance oasis with premium turf, concrete patio, full landscaping, sprinkler system, and a heated saltwater sport pool professionally maintained. Located in a prime area with easy highway access, close proximity to the new Niagara Hospital on Lyons Creek Rd, walking distance to elementary and high schools, and close to all amenities. With all major updates complete and every space finished, this is a move-in-ready opportunity that delivers lifestyle, comfort and value. (id:49187)
1101 - 220 Victoria Street
Toronto (Church-Yonge Corridor), Ontario
**Spectacular corner suite!! 2 baths! Plus parking!**VTB MORTGAGE AVAILABLE!! Embrace downtown energy in this **seldom-available gem**at Opus at Pantages, **prime locale** delivers instant access to Eaton Centre, transit, St. Mike's/area medical centers, academic institutions, the business hub, and cultural attractions. The residence itself provides **clear, expansive urban outlooks** and is **overflowing with natural illumination* (id:49187)
16d - 160 The Westway
Toronto (Kingsview Village-The Westway), Ontario
Office Space In a Free Standing Building at a Busy Community Corner Renovated, Painted, New Flooring, and use of 2 Common Bathrooms -- (no Physio, Chiropractor, Or Massage Therapy). Own Access to Office Building TTC, 401, 427, In Minutes and loads of Parking spaces 7 days per week. Real Estate Brokerage occupies the Main Floor*. Lease Includes Water, Hydro, and Heating. Tenant will provide and pay for their own Internet and Phone systems. Minimum 12 month lease. Extras: Own Access to Office Building in the lower level of a FREESTANDING BUILDING. Common Washrooms in Hallway Maintenance is included with weekly Common Area cleaning and Snow removal in the Winter months. Minimum 12 month lease; GROSS LEASE. (id:49187)

